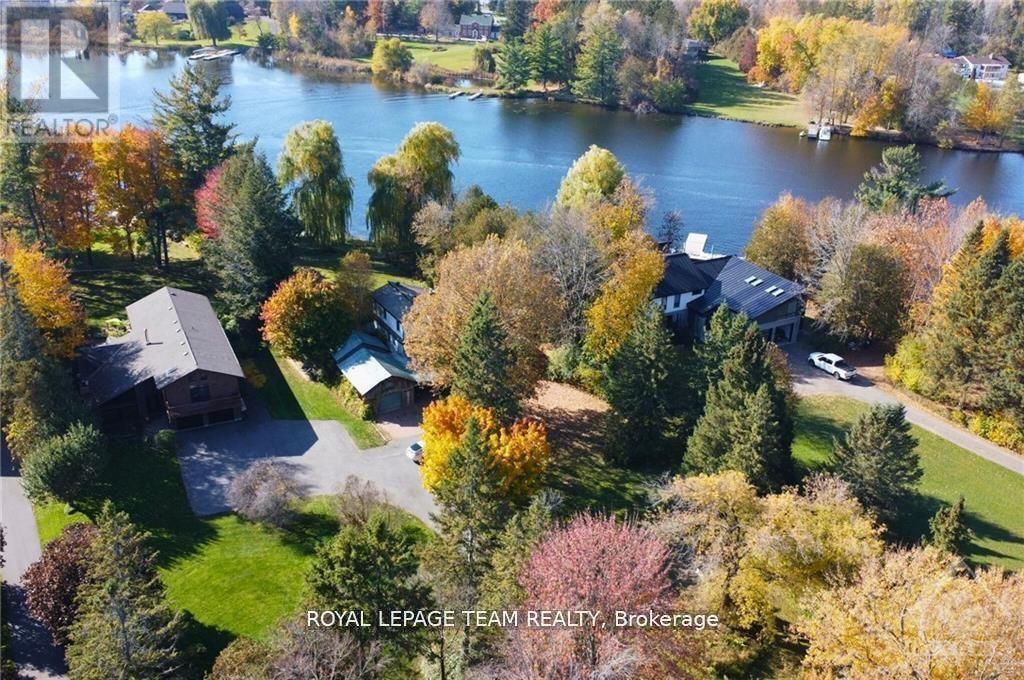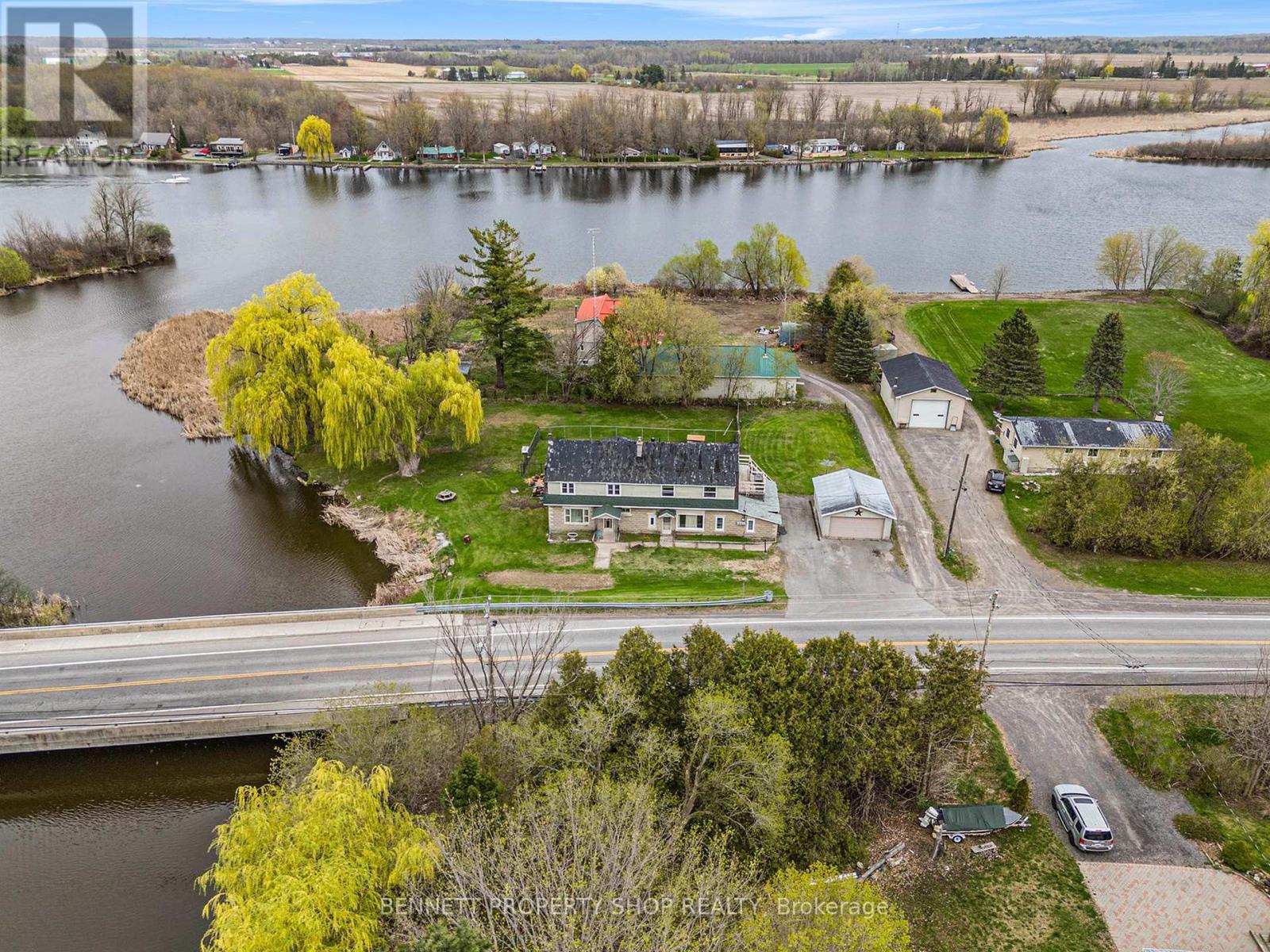Free account required
Unlock the full potential of your property search with a free account! Here's what you'll gain immediate access to:
- Exclusive Access to Every Listing
- Personalized Search Experience
- Favorite Properties at Your Fingertips
- Stay Ahead with Email Alerts
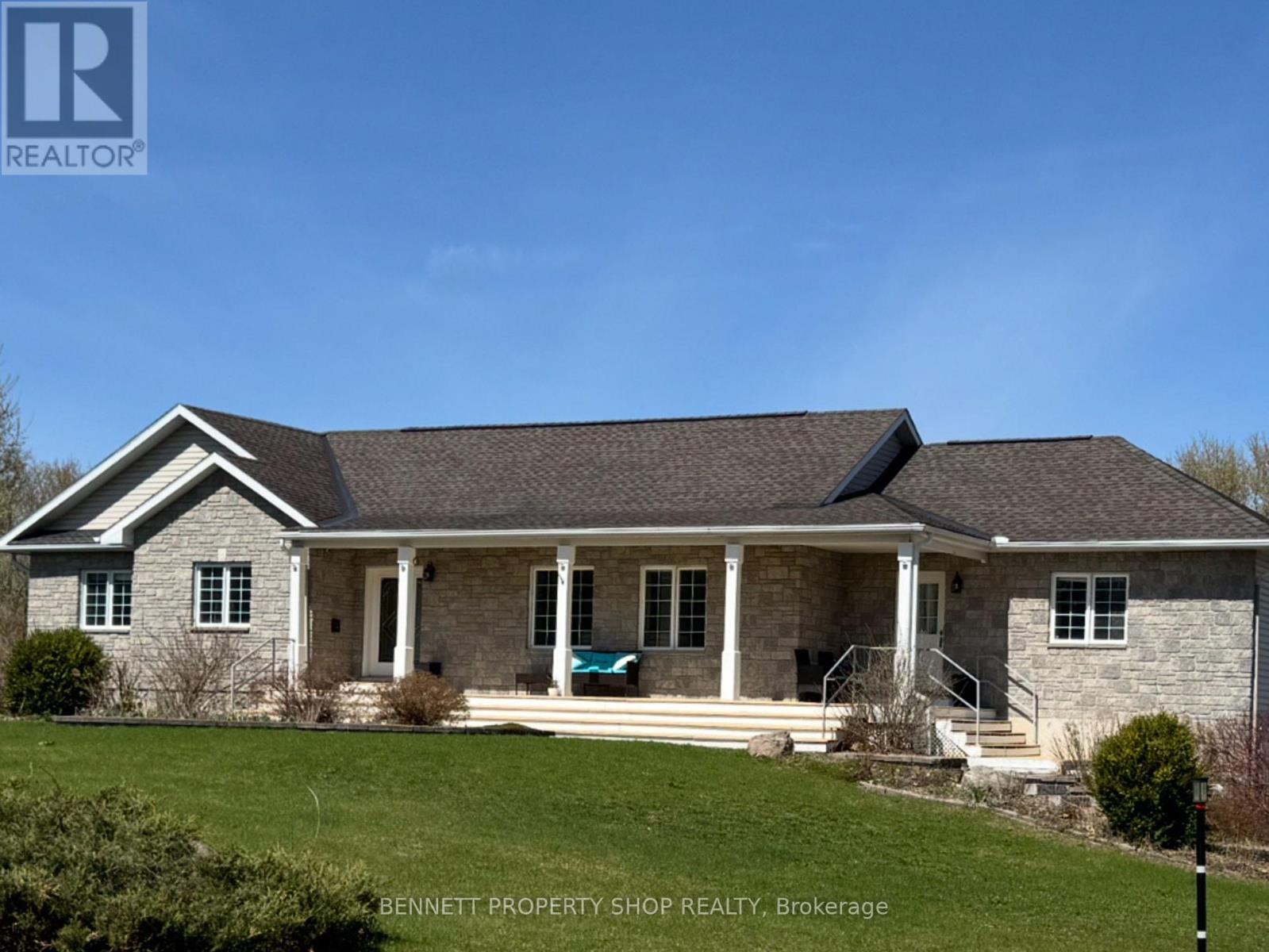

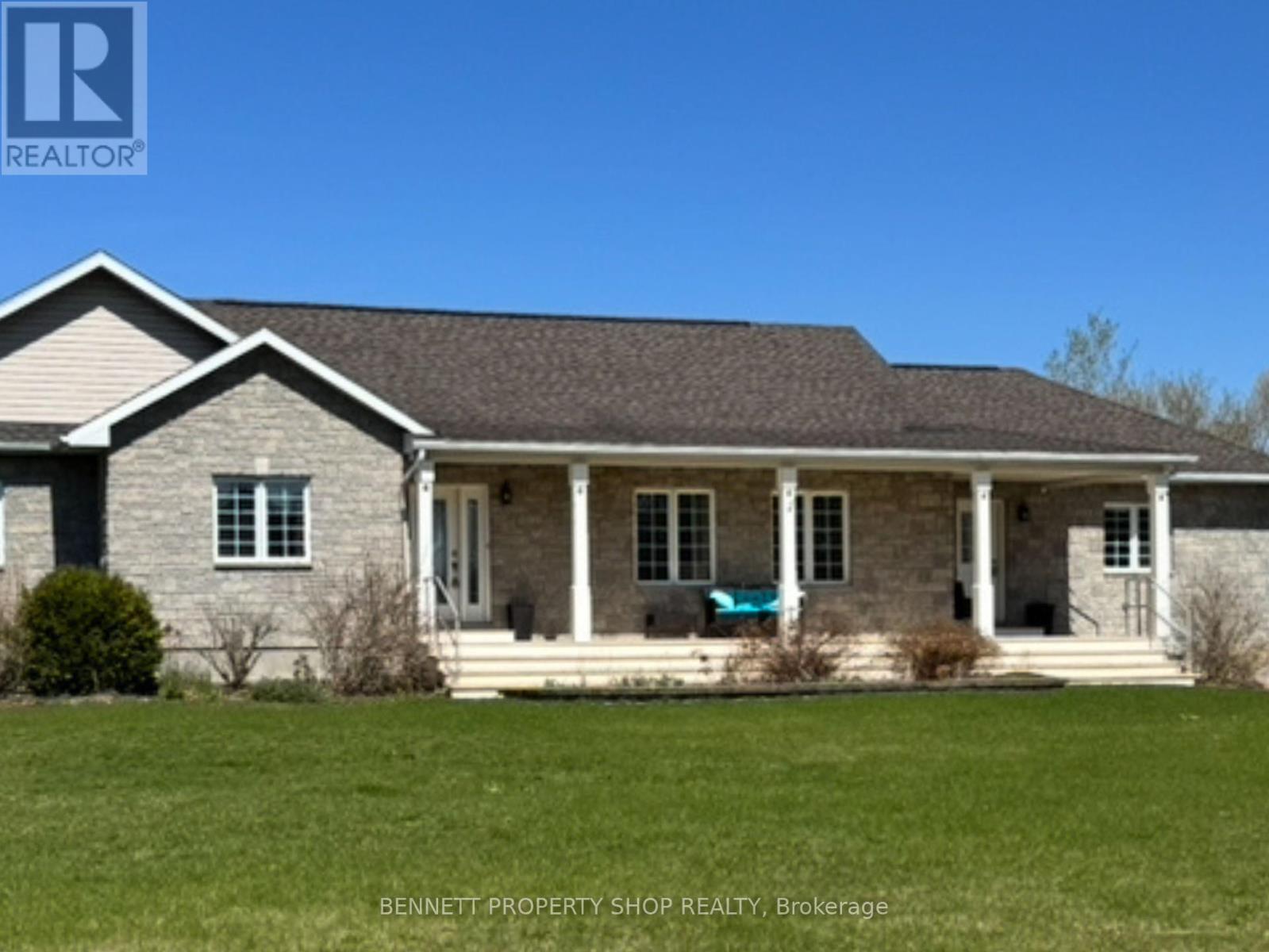

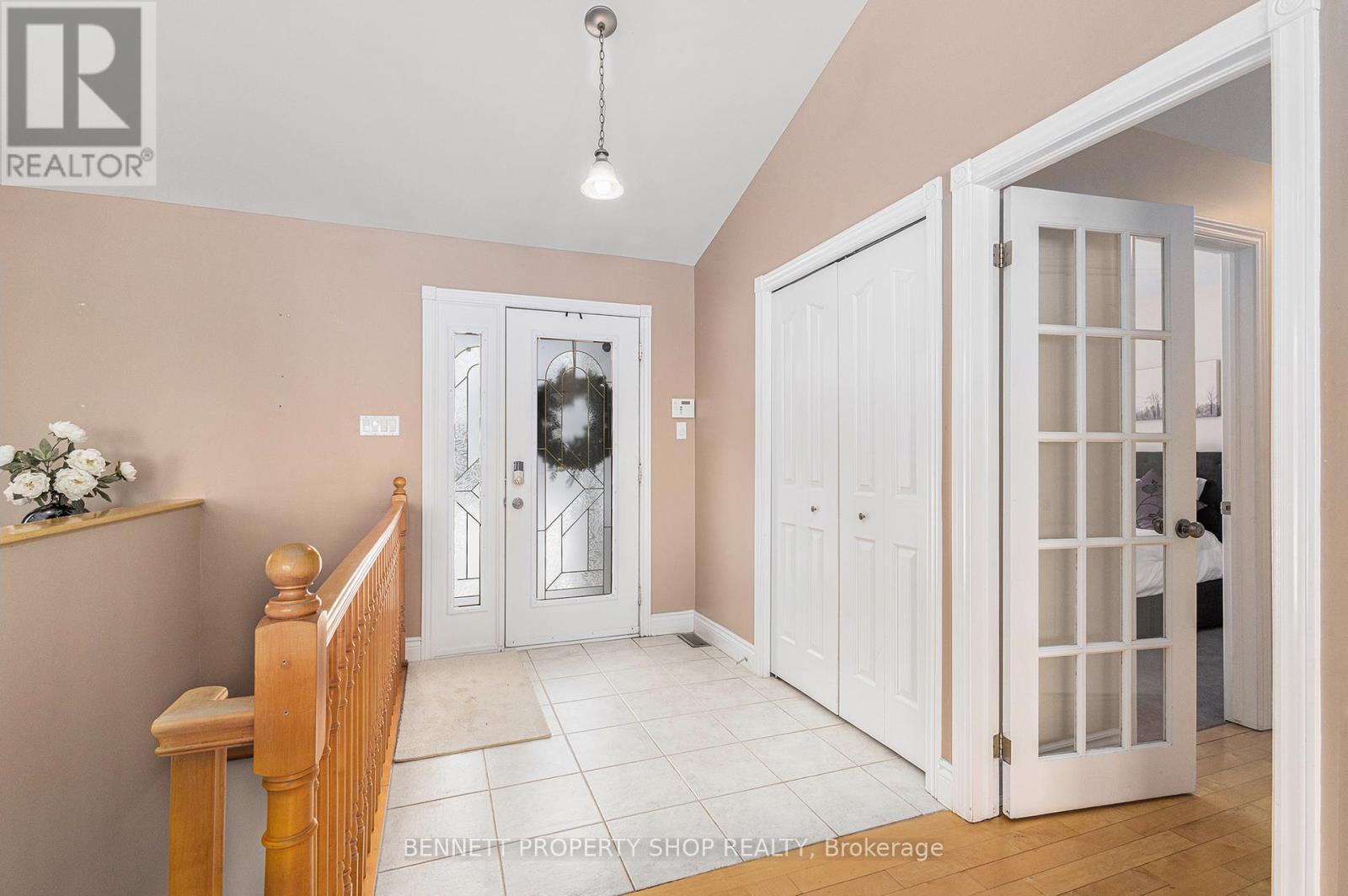
$1,099,900
5705 LOMBARDY DRIVE
Ottawa, Ontario, Ontario, K0A2W0
MLS® Number: X12116647
Property description
WORKING FROM HOME? Wanting an easier life or the opportunity to have all your family in one home? Multigenerational Family Home Owners Dream. Perfect location in upscale community for home office, home daycare, in-law suite potential. 20' x 20' self contained office space w/separate entrance & 2pc bath. Spacious, bright & beautifully updated 3+2 Bdrm, 3 bath bungalow with full WALKOUT Bsmt on landscaped premium lot that backs onto greenspace. Designed for entertaining & exceptional family living, the main floor includes; upscale kitchen w/centre island, luxurious granite, wall of pantry cabinets that opens to sun filled eating area w/easy access to large rear deck, relaxing living room, 3 large bedrooms including master suite w/4pc ensuite & ample closet space. Amazing space on the lower level is the perfect blend of style & functionality; large laundry area w/cabinetry, two extra bedrooms, games room, contemporary 3pc bath, fabulous family room with stone fireplace, custom built in entertainment area, wall of windows & walk out to huge patio that hosts a great area for bbq, hot tub, large back yard that will fit an unground pool if that is what your family are looking for. All of this and you are 15-20 minutes from any Golf Course, major amenities, and major box stores.
Building information
Type
*****
Amenities
*****
Appliances
*****
Basement Development
*****
Basement Features
*****
Basement Type
*****
Construction Style Attachment
*****
Cooling Type
*****
Exterior Finish
*****
Fireplace Present
*****
Foundation Type
*****
Half Bath Total
*****
Heating Fuel
*****
Heating Type
*****
Size Interior
*****
Stories Total
*****
Land information
Sewer
*****
Size Depth
*****
Size Frontage
*****
Size Irregular
*****
Size Total
*****
Rooms
Main level
Bedroom
*****
Bedroom
*****
Primary Bedroom
*****
Kitchen
*****
Dining room
*****
Living room
*****
Lower level
Bedroom
*****
Bedroom
*****
Kitchen
*****
Family room
*****
Laundry room
*****
Utility room
*****
Main level
Bedroom
*****
Bedroom
*****
Primary Bedroom
*****
Kitchen
*****
Dining room
*****
Living room
*****
Lower level
Bedroom
*****
Bedroom
*****
Kitchen
*****
Family room
*****
Laundry room
*****
Utility room
*****
Main level
Bedroom
*****
Bedroom
*****
Primary Bedroom
*****
Kitchen
*****
Dining room
*****
Living room
*****
Lower level
Bedroom
*****
Bedroom
*****
Kitchen
*****
Family room
*****
Laundry room
*****
Utility room
*****
Courtesy of BENNETT PROPERTY SHOP REALTY
Book a Showing for this property
Please note that filling out this form you'll be registered and your phone number without the +1 part will be used as a password.
