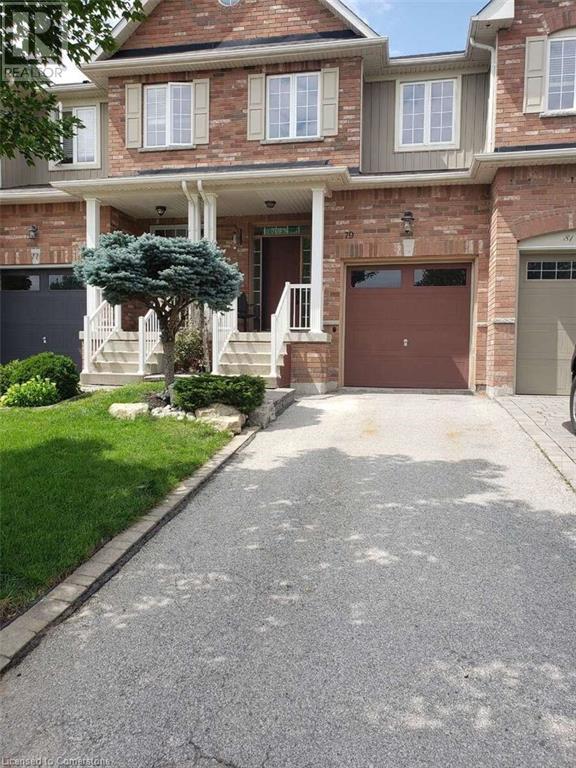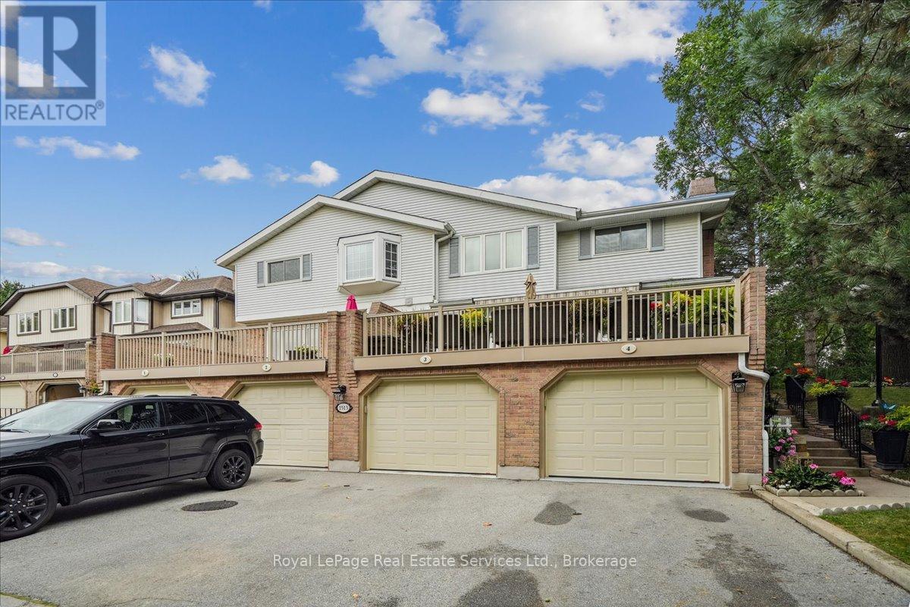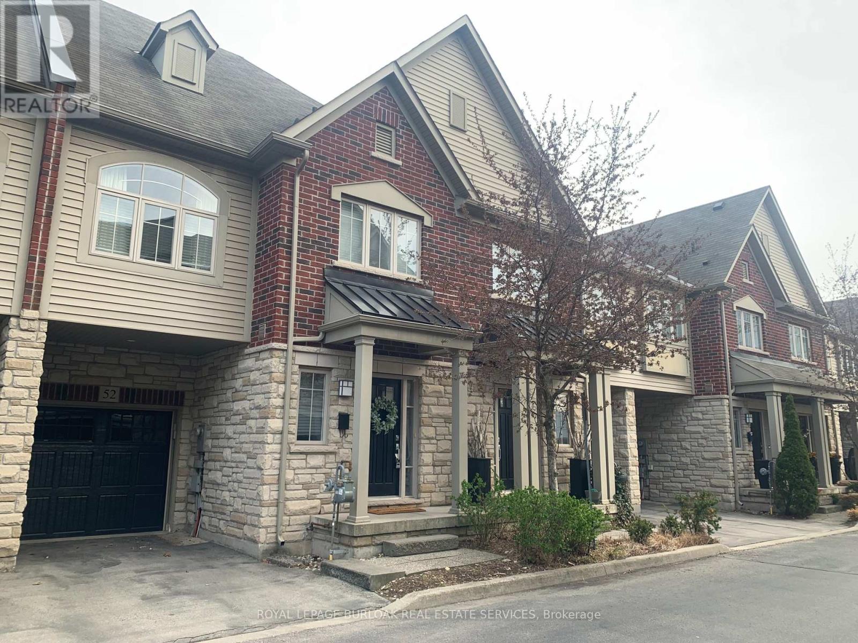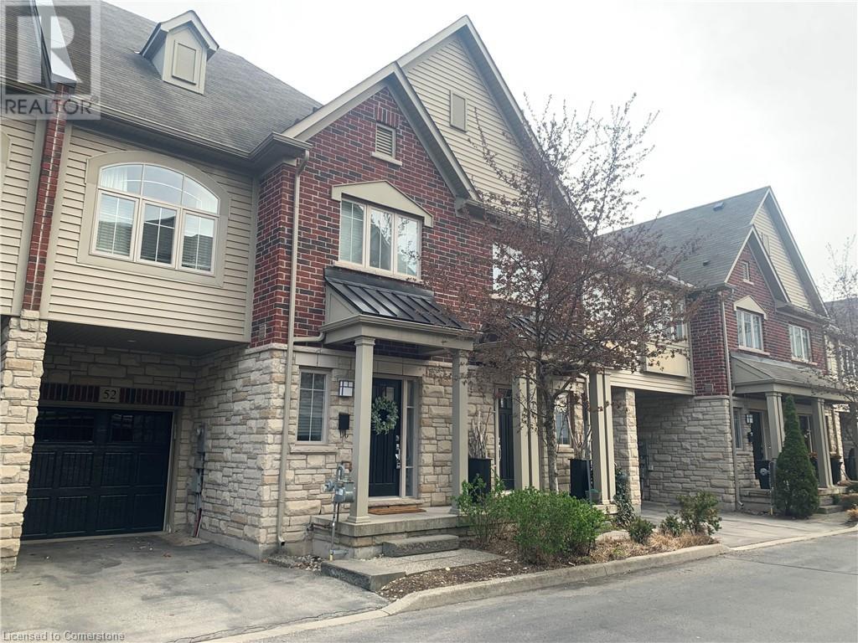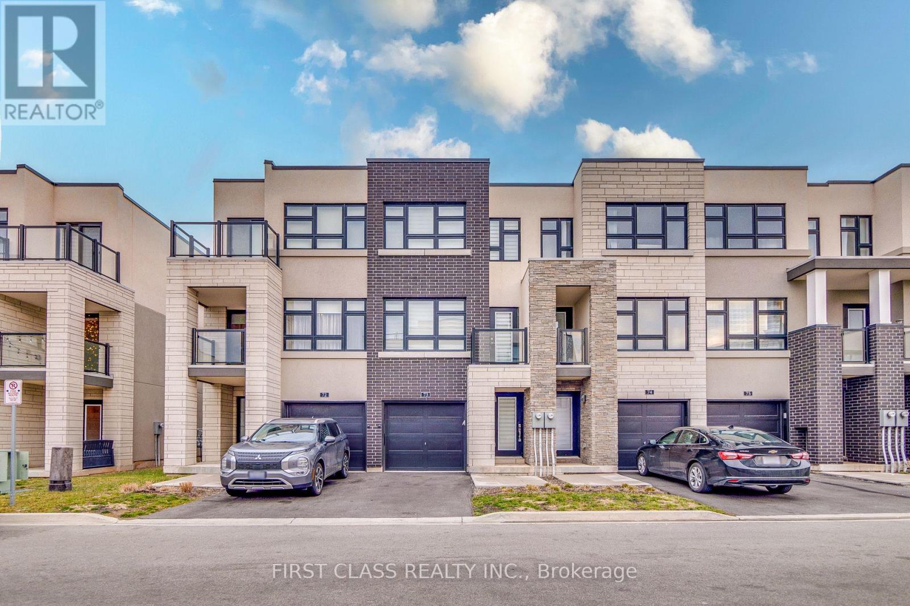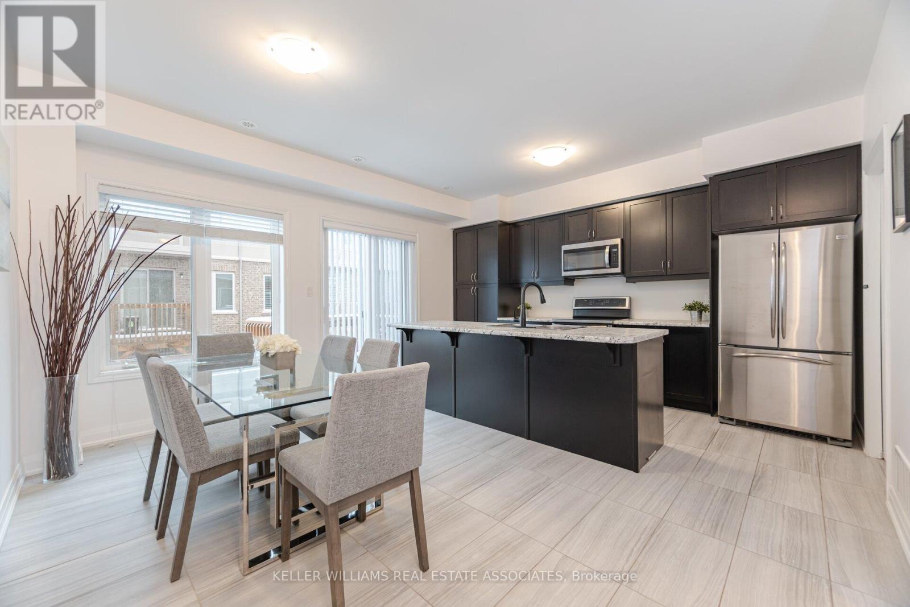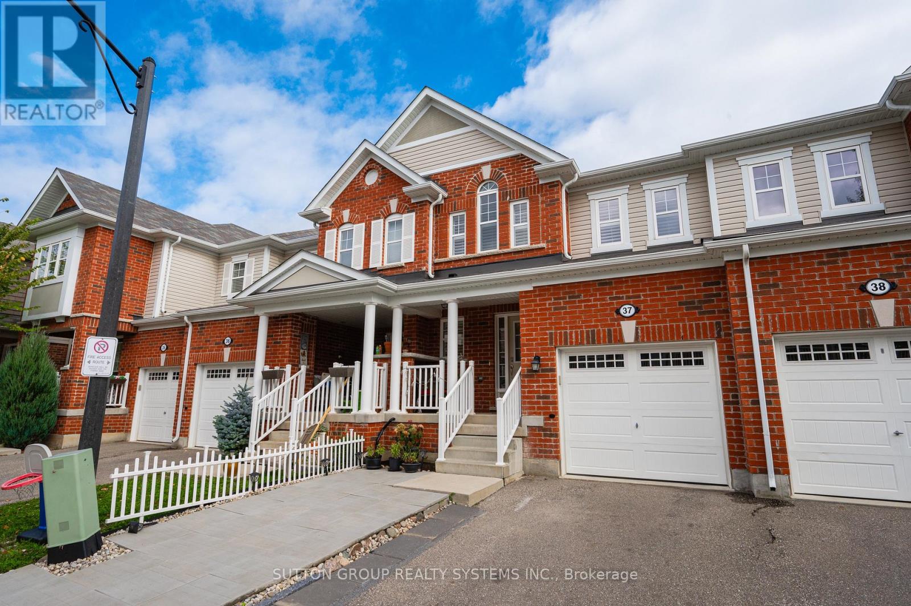Free account required
Unlock the full potential of your property search with a free account! Here's what you'll gain immediate access to:
- Exclusive Access to Every Listing
- Personalized Search Experience
- Favorite Properties at Your Fingertips
- Stay Ahead with Email Alerts
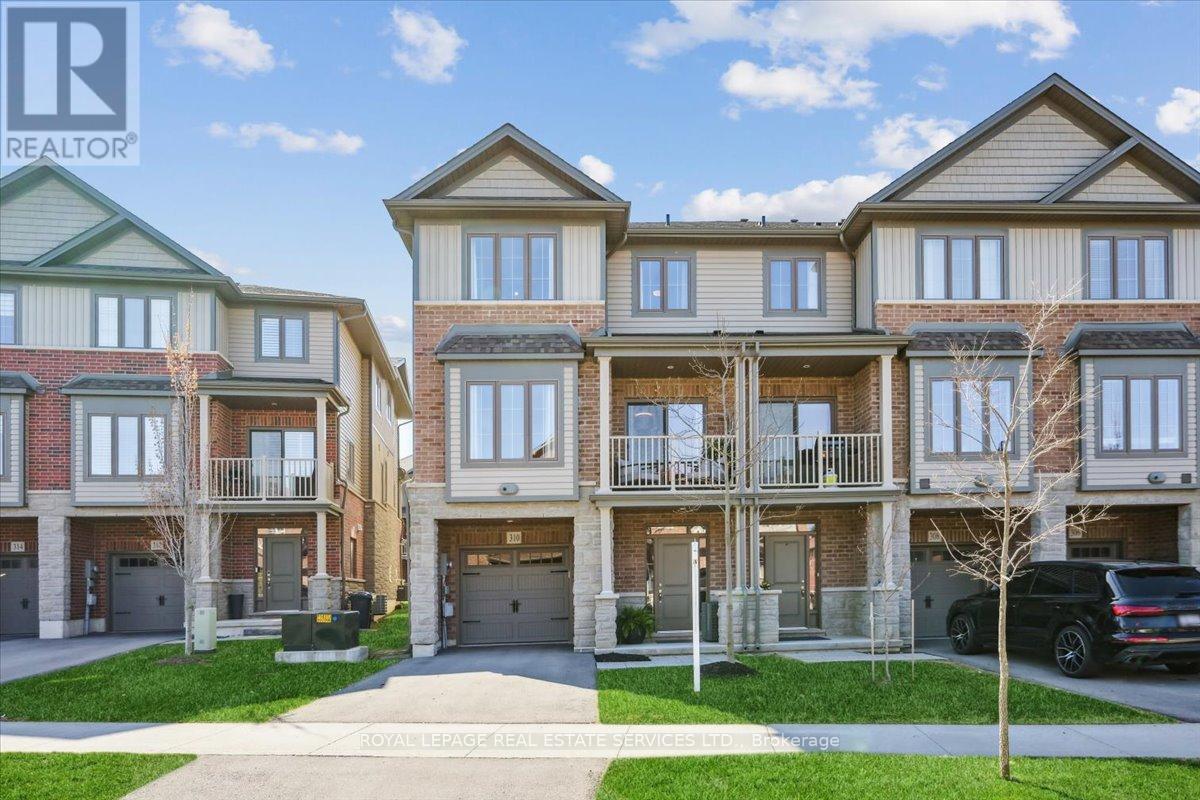
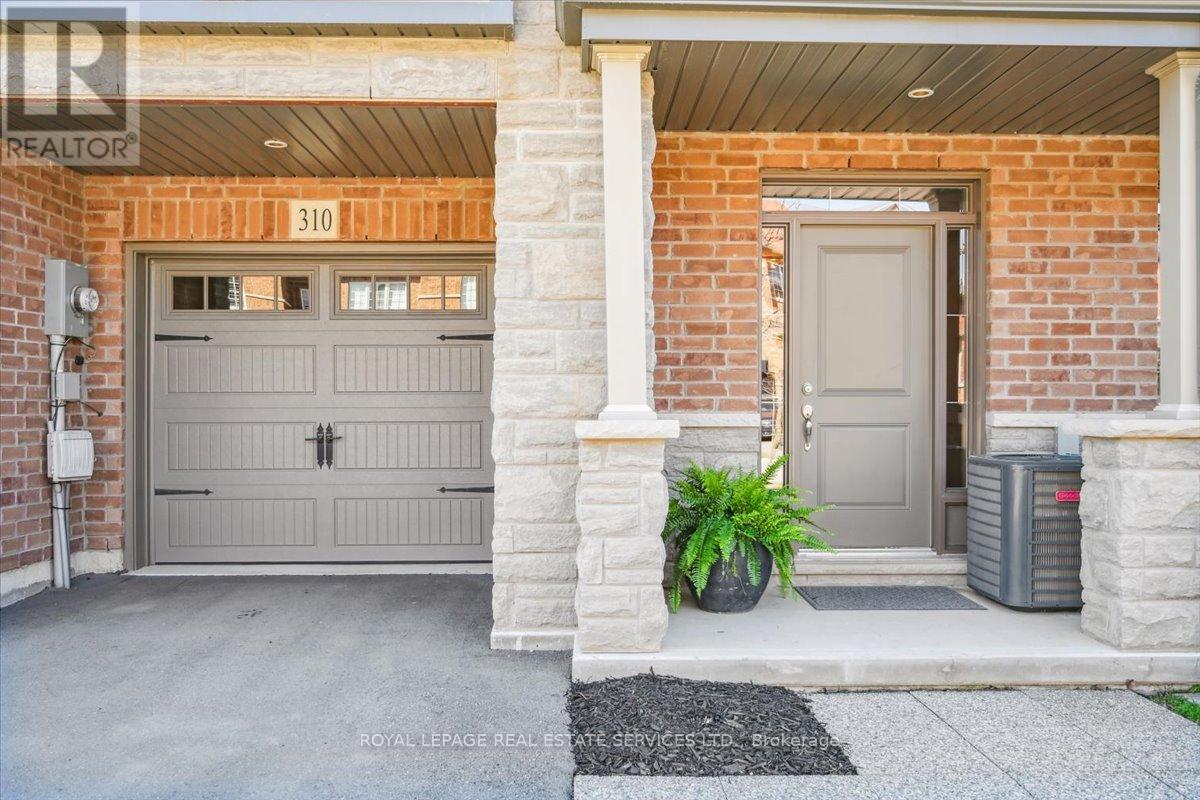
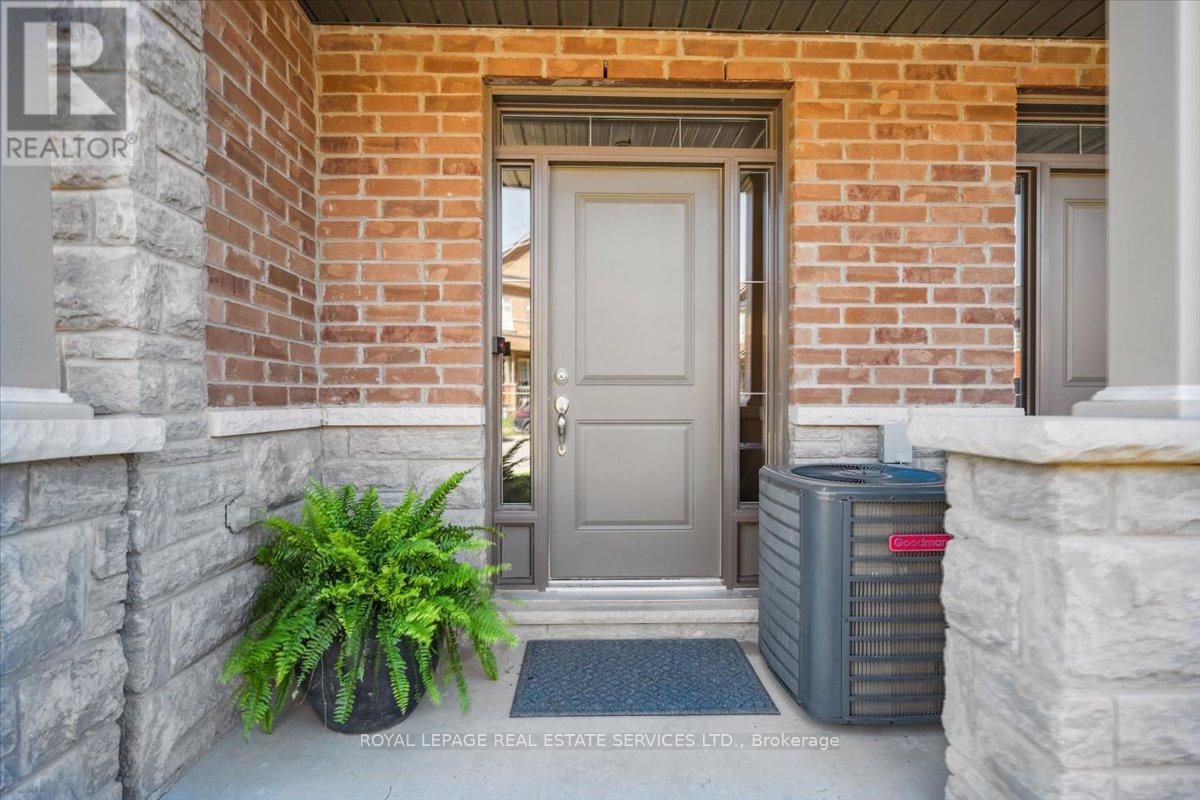

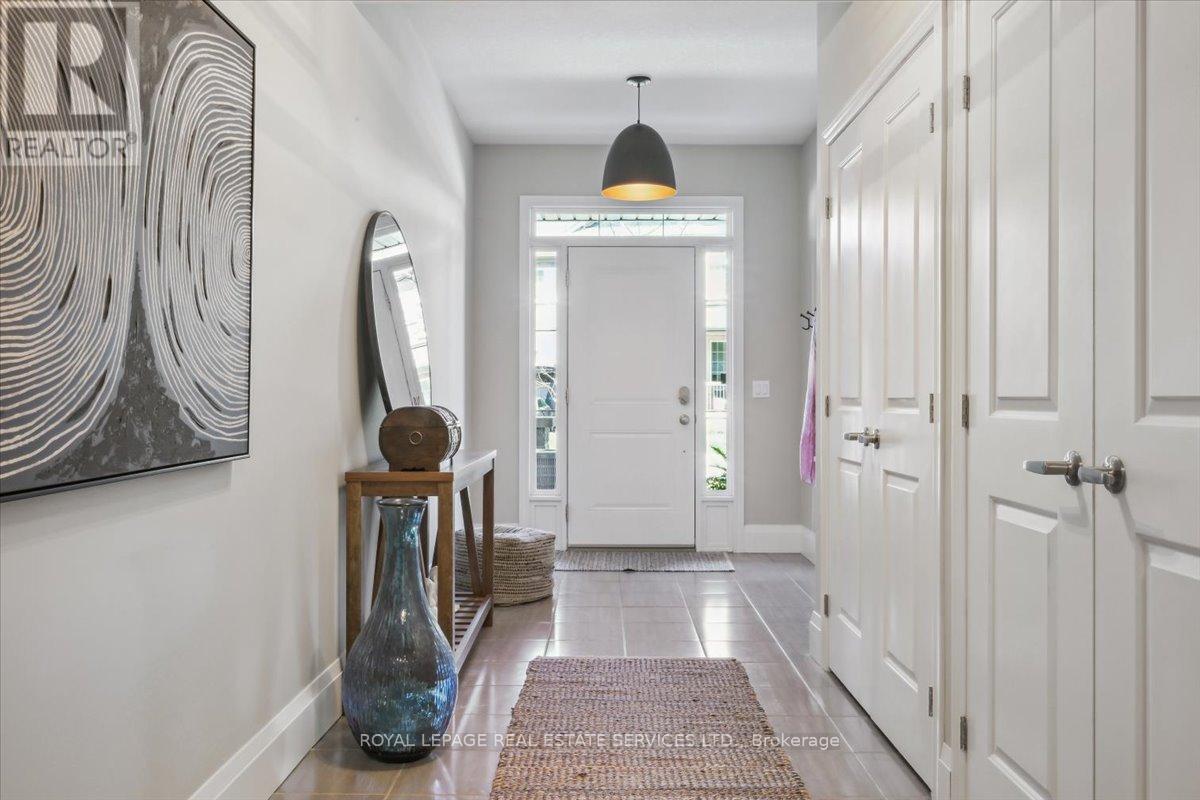
$899,500
310 HUMPHREY STREET
Hamilton, Ontario, Ontario, L8B1W5
MLS® Number: X12115844
Property description
This stunning 4-bedroom, 3.5-bathroom end unit townhome offers over 2100 sq. ft. of beautifully designed living space in a highly sought-after, family-friendly Waterdown neighbourhood. Featuring 9-foot ceilings on the first two floors, the spacious living room is filled with natural light from picture windows and flows effortlessly into the dining area in a bright, open-concept layout. Sliding doors lead to a private balcony, while elegant engineered hardwood floors enhance the overall sophistication. The modern kitchen is a true showstopper, complete with chandeliers, a large quartz centre island, stainless steel appliances, custom backsplash, quartz countertops, and an oversized single sink. Recently upgraded with stylish new lighting, modern sinks and faucets, and a fresh coat of paint throughout the entire home. A private driveway rare for townhomes in the area adds exceptional value. Perfectly located just minutes from downtown Waterdown's charming shops and restaurants, with parks, the Bruce Trail and shopping nearby. Quick access to the GO Station, Highway 407, and 403 makes commuting a breeze.
Building information
Type
*****
Appliances
*****
Cooling Type
*****
Exterior Finish
*****
Half Bath Total
*****
Heating Fuel
*****
Heating Type
*****
Size Interior
*****
Stories Total
*****
Land information
Amenities
*****
Rooms
Main level
Bedroom 4
*****
Third level
Bedroom 3
*****
Bedroom 2
*****
Primary Bedroom
*****
Second level
Kitchen
*****
Dining room
*****
Living room
*****
Courtesy of ROYAL LEPAGE REAL ESTATE SERVICES LTD.
Book a Showing for this property
Please note that filling out this form you'll be registered and your phone number without the +1 part will be used as a password.
