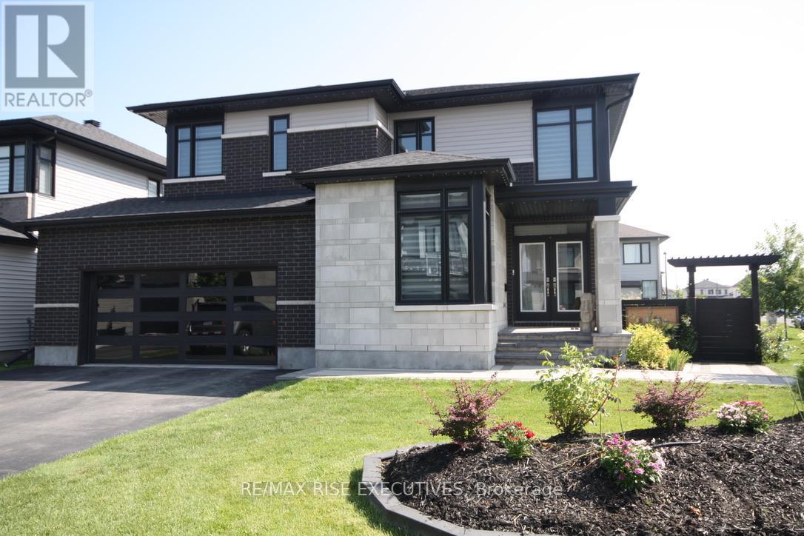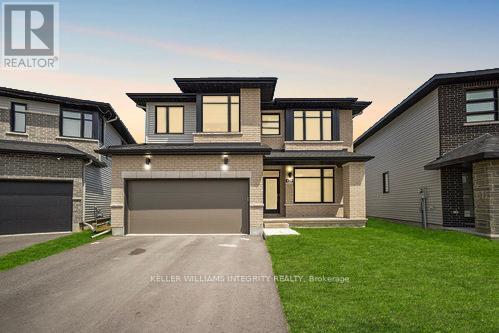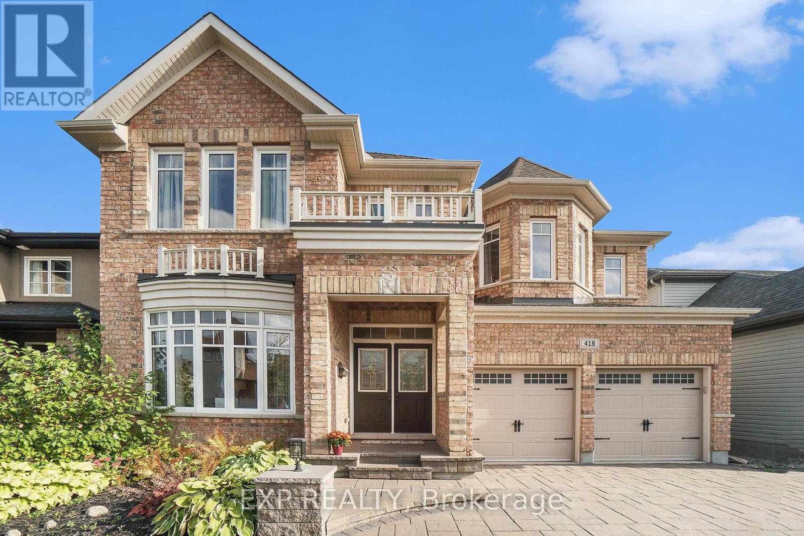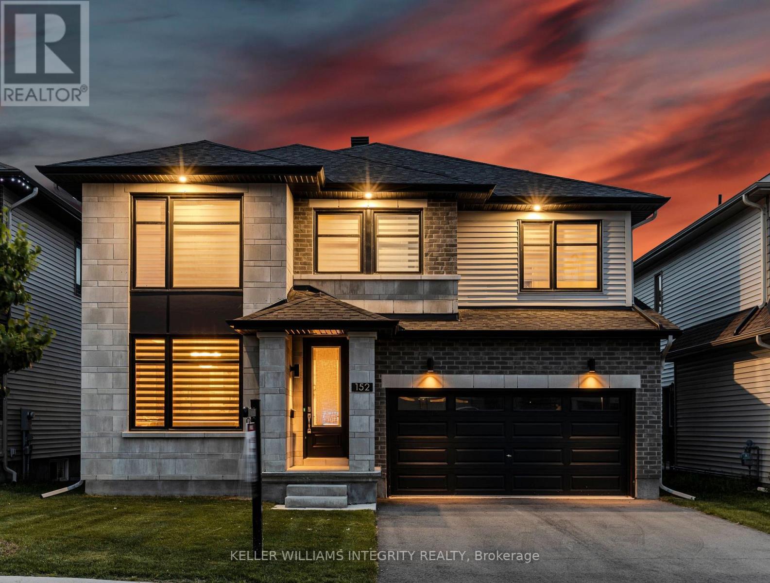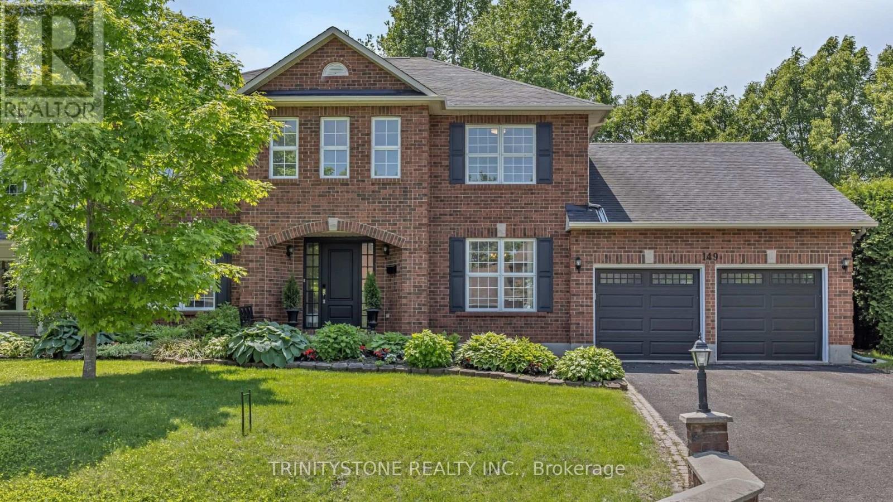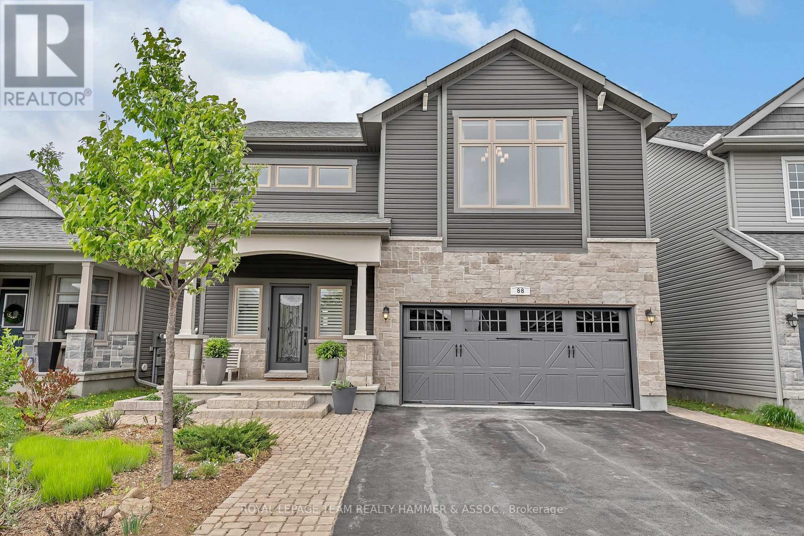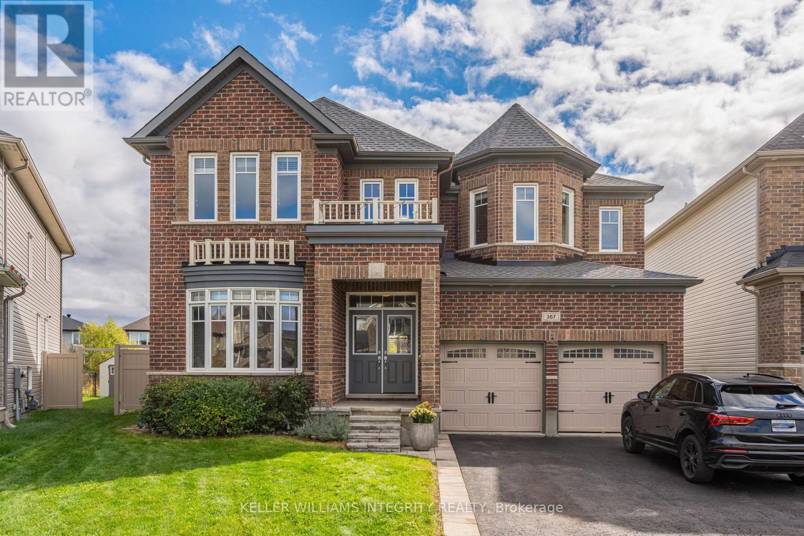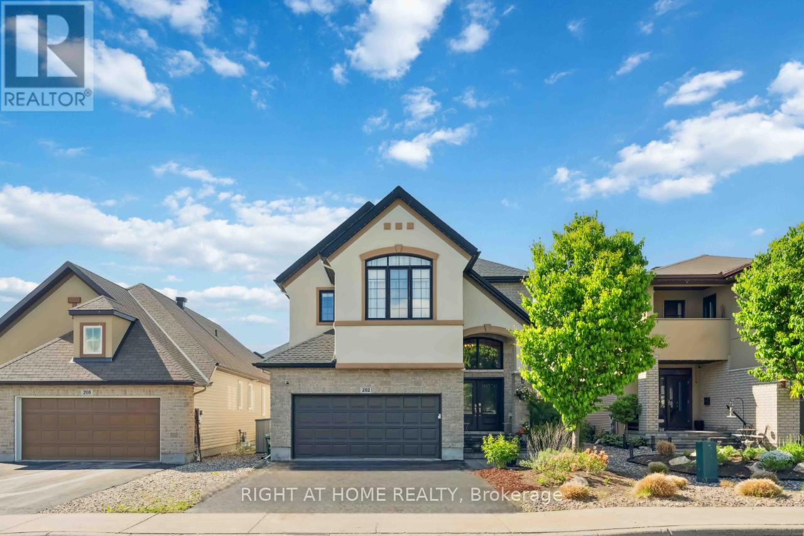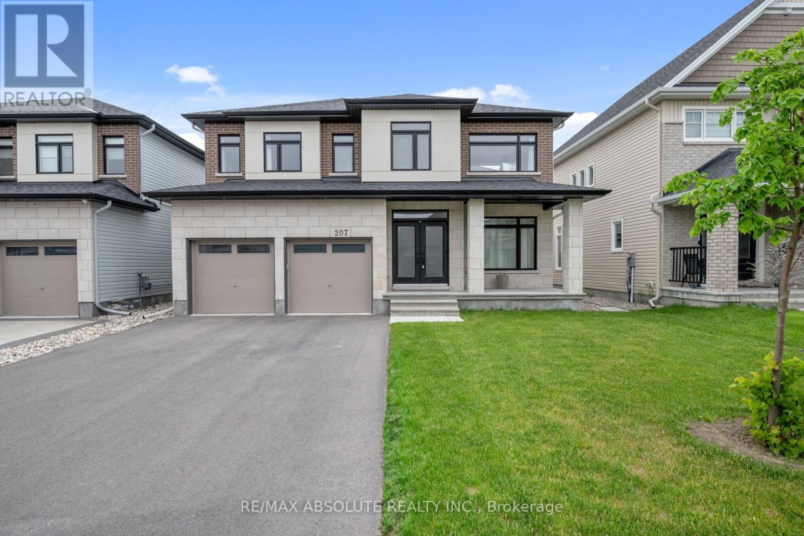Free account required
Unlock the full potential of your property search with a free account! Here's what you'll gain immediate access to:
- Exclusive Access to Every Listing
- Personalized Search Experience
- Favorite Properties at Your Fingertips
- Stay Ahead with Email Alerts
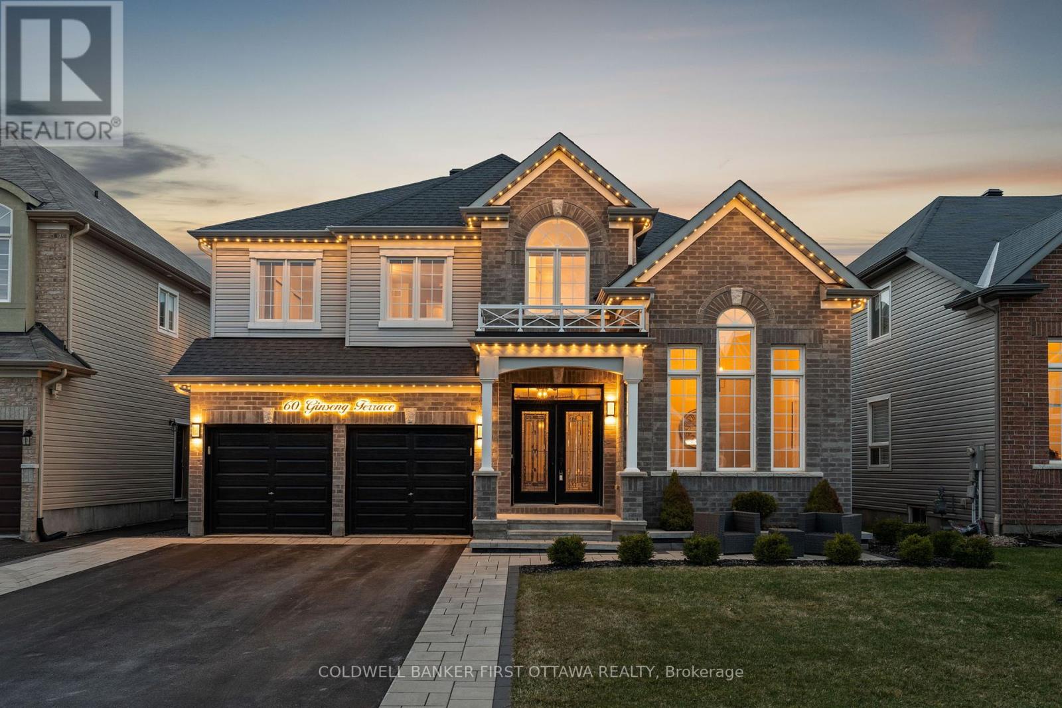
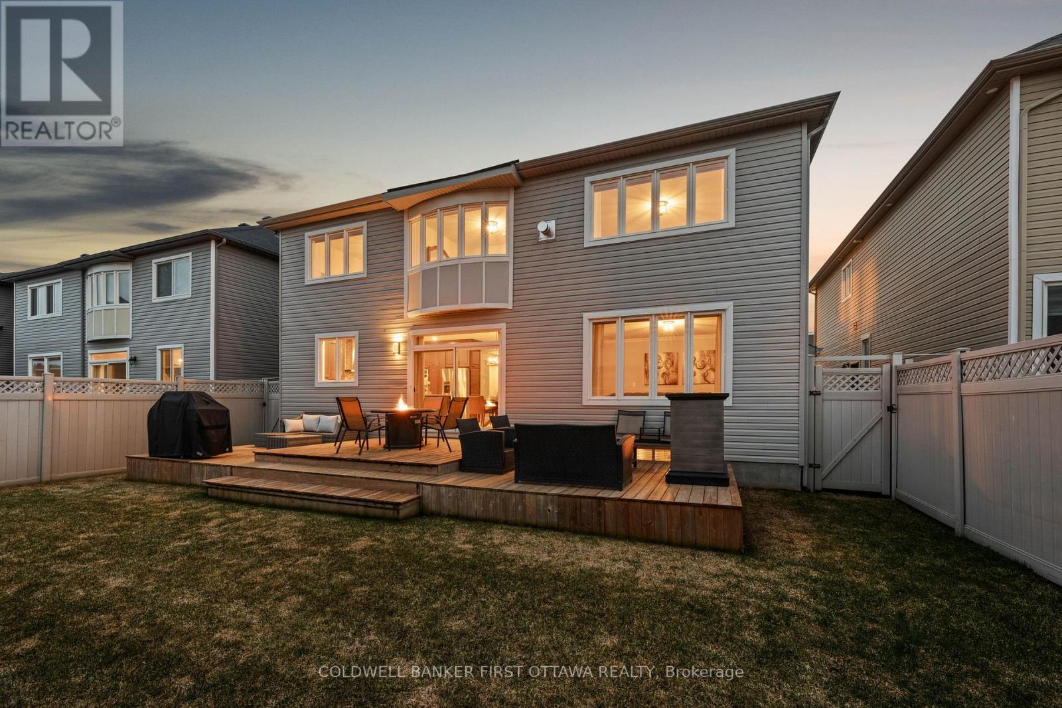
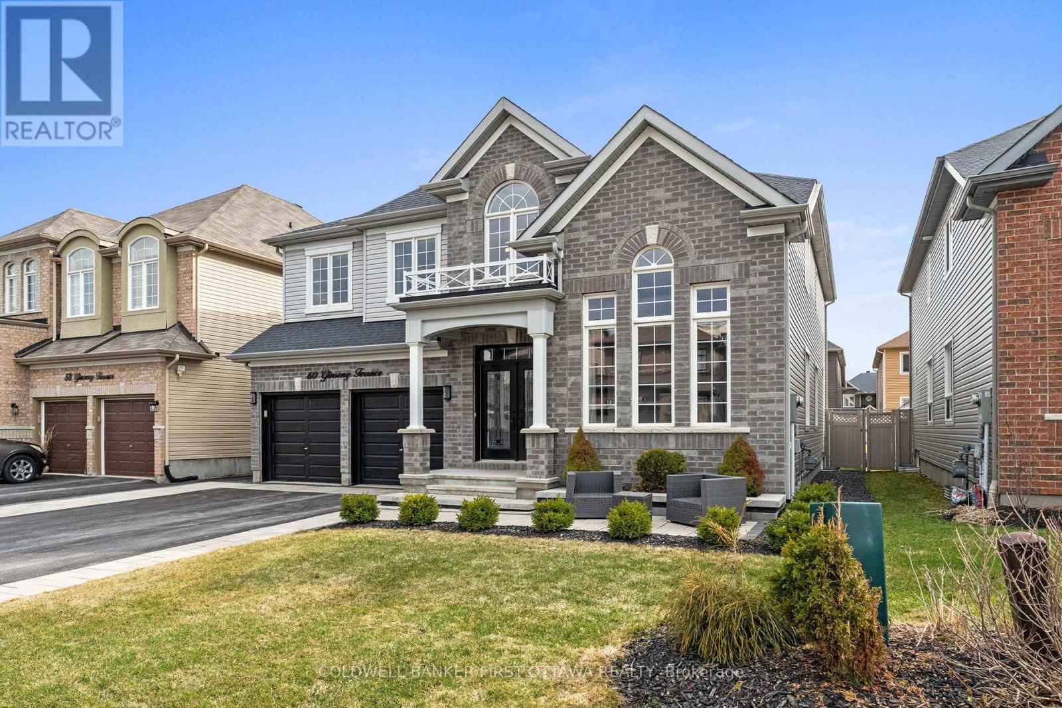
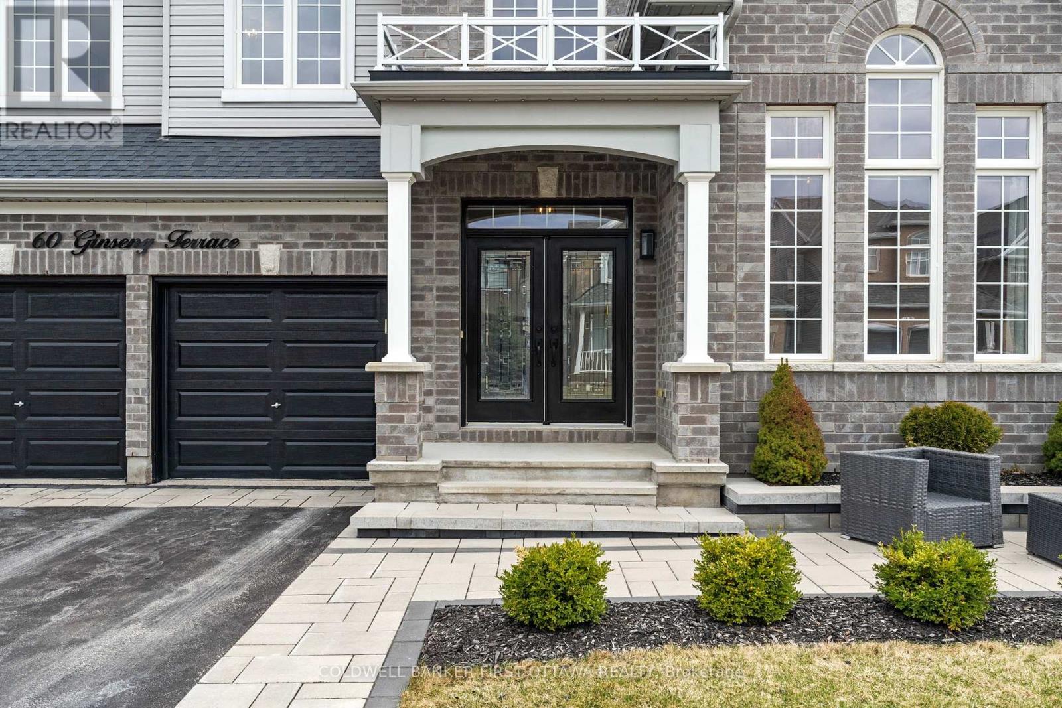
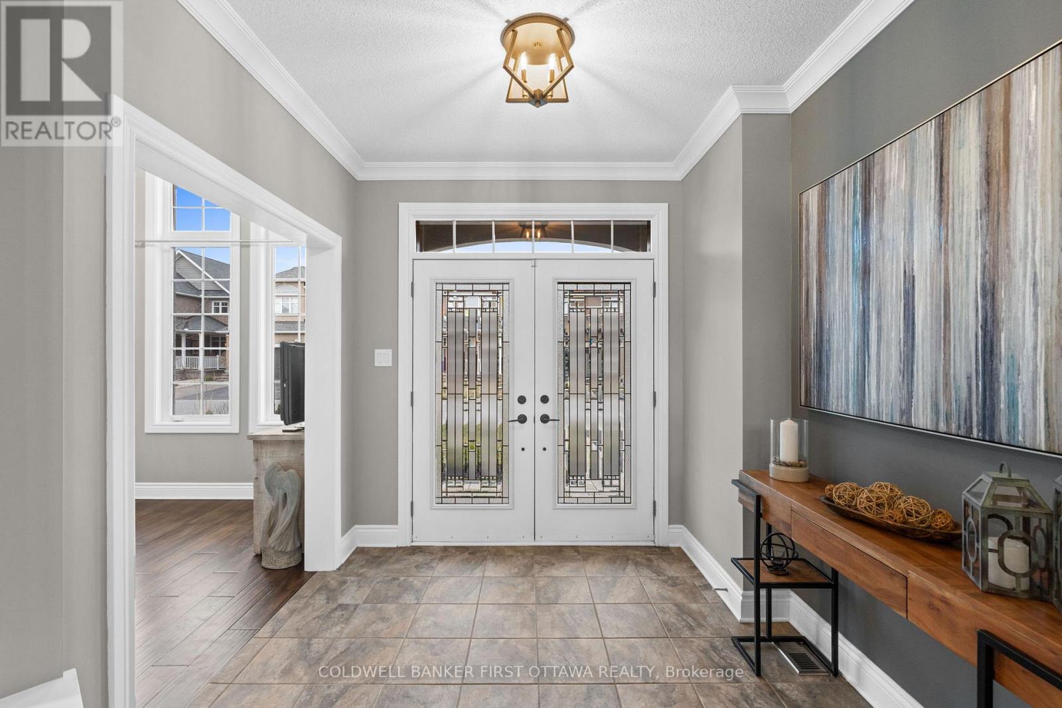
$1,299,800
60 GINSENG TERRACE
Ottawa, Ontario, Ontario, K2V0B5
MLS® Number: X12115565
Property description
An entertainers dream! This stunning 4 bed, 5 bath home blends modern luxury & functionality over 3 beautifully finished lvls. Enter through dbl drs to a tiled foyer w/ soaring 17.9ft ceilings, Napoleon electric FP & open sightlines to the main lvl. 15 ft vaulted ceilings in office/den or can be seating area. The formal living/dining area connects to the gourmet kitchen feat. granite counters, SS Whirlpool appls, convenient pot filler, glass/stone backsplash, centre island w/ bev. rack & patio doors to a 2-tier deck w/ BBQ hookup & FP, ideal for indoor-outdoor living. Great rm offers a retreat w/ marble-surround FP, wood mantle & expansive window. Main lvl also incl. a stylish 2pc bath & laundry rm w/ granite counters, undermount sink & access to 2-car garage. Ascend the grand staircase to the 2nd lvl w/ dbl door primary suite, a private retreat w/ two windows, roll-down blinds & 3-sided gas FP. Ensuite incl. soaker tub, glass shower, extended dual vanity & dual WIC's. 2 beds share 5pc bath w/ dbl vanity & separate water closet; addl in-law suite/bed w/ 4 pc ensuite & triple closet. Office/Study lounge w/ built-in U-shaped desk. Customized & Finished LL offers full rec rm space, Napoleon electric FP, built-ins & 20ft wet bar/kitchenette w/ Maytag fridge, DW, LG microwave, granite counters, pantry & dbl sink (easy conversation to an in-law suite. Addl 3pc bath w/ glass shower, vanity & shelving. Flexible spaces for home theatre, gym or playroom. Fully PVC fenced byard, landscaped/interlocked front yard + Patio Area, paved/interlock drive (for up to 4 cars) & 2-car garage complete this incredible home that offers approx 5000 sq ft of living space & has been cared for & maintained by original owners. Located in the quiet & safe Blackstone neighbourhood, access all the best of Kanata/Stittsville incl. the amenities of SuperCentres, Walmart, Costco and surrounded by parks & schools w/ easy access to the 417/416 for easy travel to anywhere in Ottawa. A true Gem!
Building information
Type
*****
Amenities
*****
Appliances
*****
Basement Development
*****
Basement Type
*****
Construction Style Attachment
*****
Cooling Type
*****
Exterior Finish
*****
Fireplace Present
*****
FireplaceTotal
*****
Foundation Type
*****
Half Bath Total
*****
Heating Fuel
*****
Heating Type
*****
Size Interior
*****
Stories Total
*****
Utility Water
*****
Land information
Amenities
*****
Fence Type
*****
Landscape Features
*****
Sewer
*****
Size Depth
*****
Size Frontage
*****
Size Irregular
*****
Size Total
*****
Rooms
Main level
Other
*****
Eating area
*****
Kitchen
*****
Great room
*****
Laundry room
*****
Living room
*****
Dining room
*****
Office
*****
Foyer
*****
Basement
Other
*****
Utility room
*****
Kitchen
*****
Games room
*****
Bathroom
*****
Recreational, Games room
*****
Second level
Bathroom
*****
Bedroom
*****
Bedroom
*****
Bathroom
*****
Bedroom
*****
Other
*****
Other
*****
Bathroom
*****
Primary Bedroom
*****
Office
*****
Courtesy of COLDWELL BANKER FIRST OTTAWA REALTY
Book a Showing for this property
Please note that filling out this form you'll be registered and your phone number without the +1 part will be used as a password.
