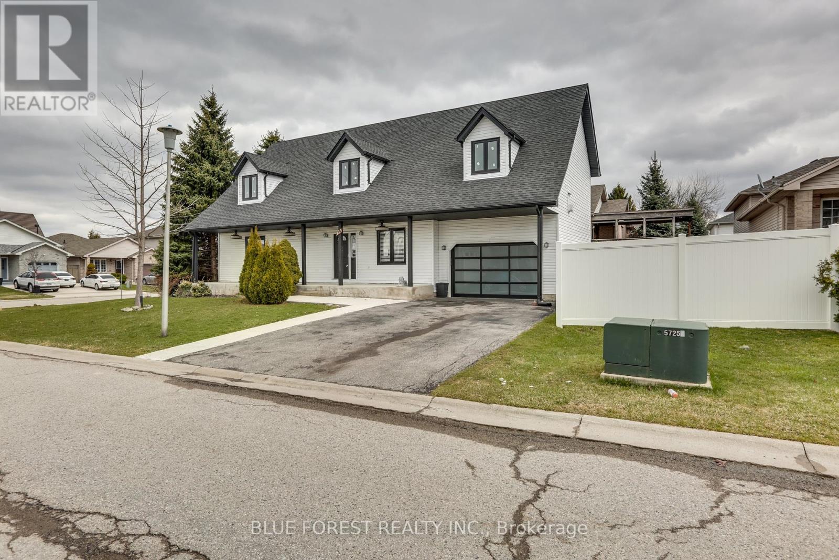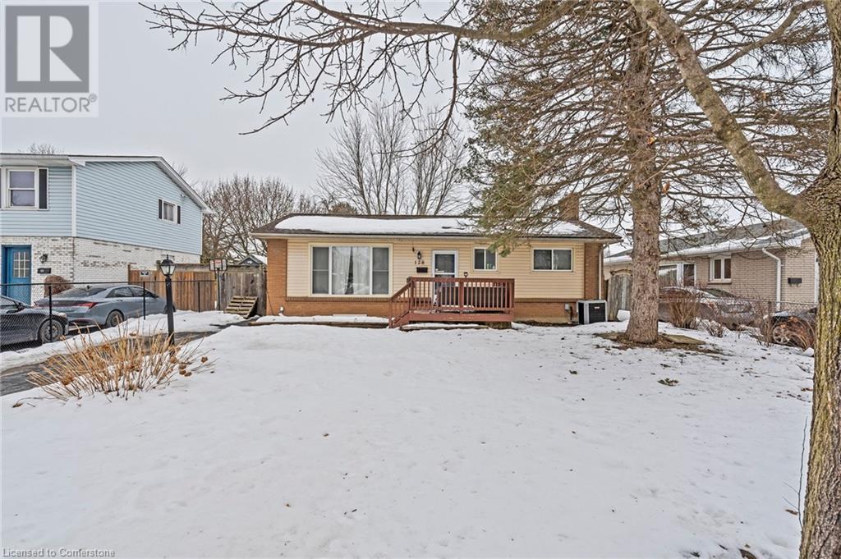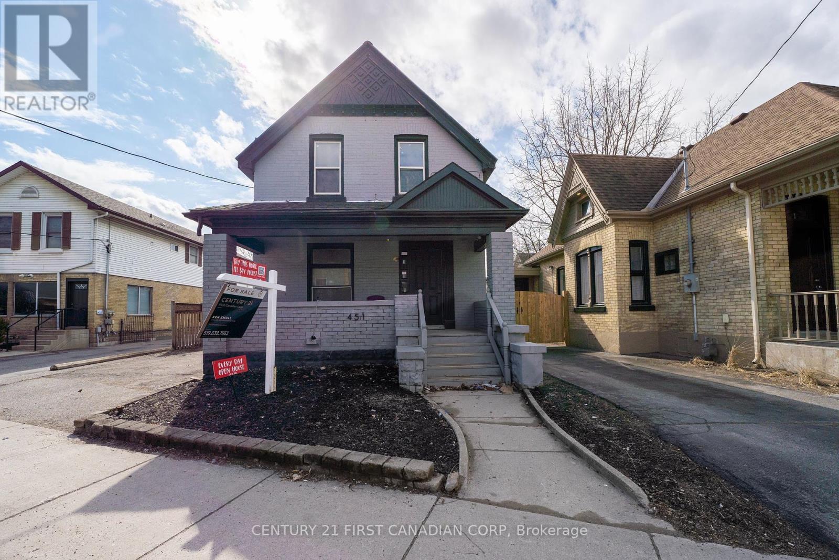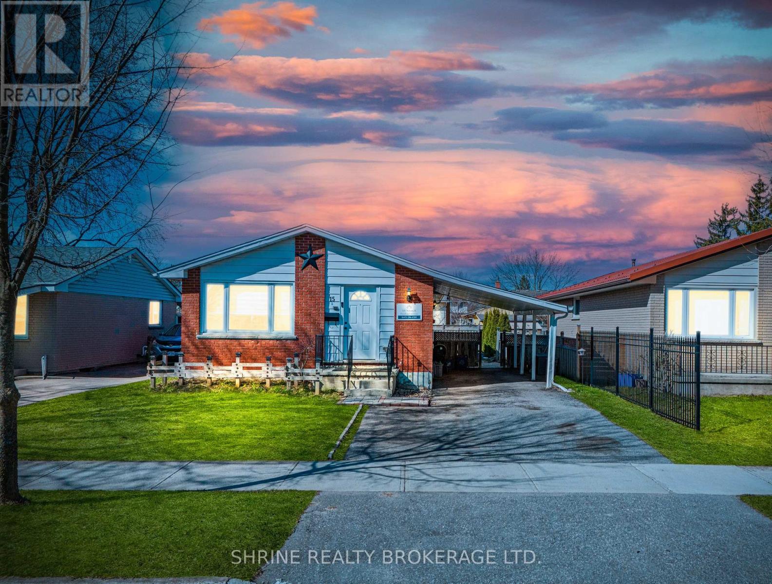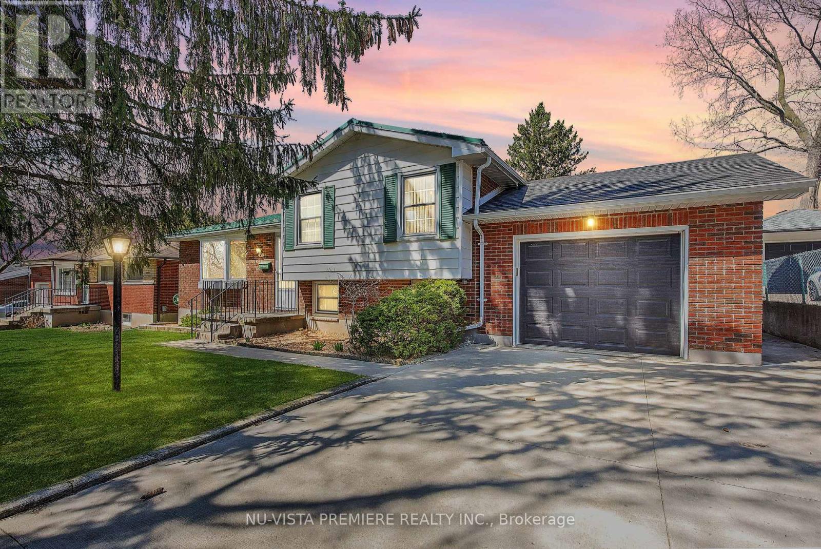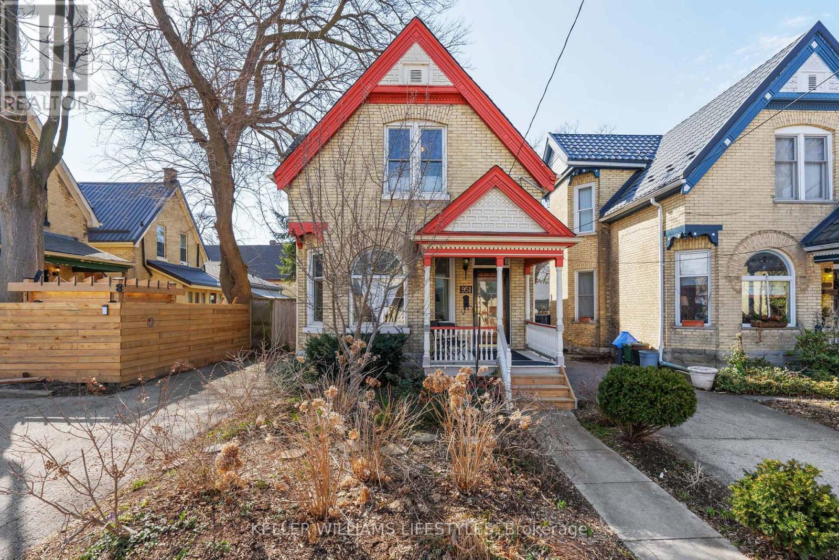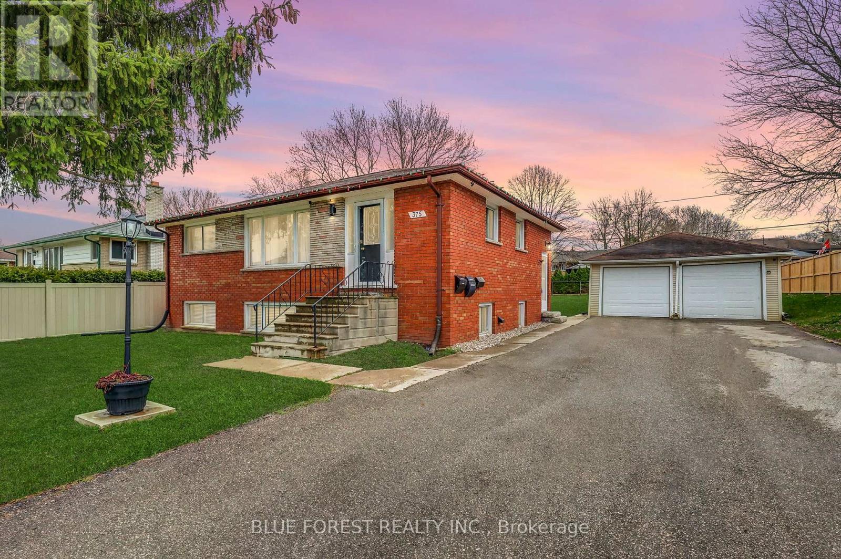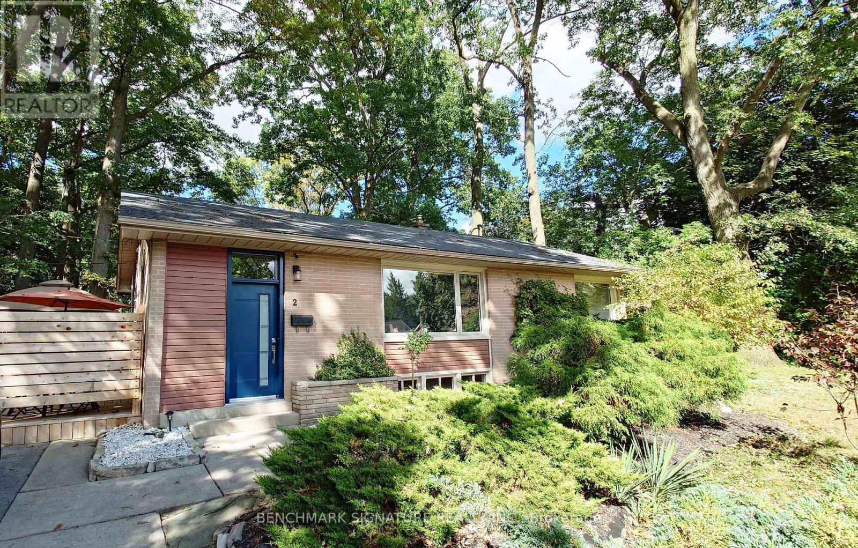Free account required
Unlock the full potential of your property search with a free account! Here's what you'll gain immediate access to:
- Exclusive Access to Every Listing
- Personalized Search Experience
- Favorite Properties at Your Fingertips
- Stay Ahead with Email Alerts
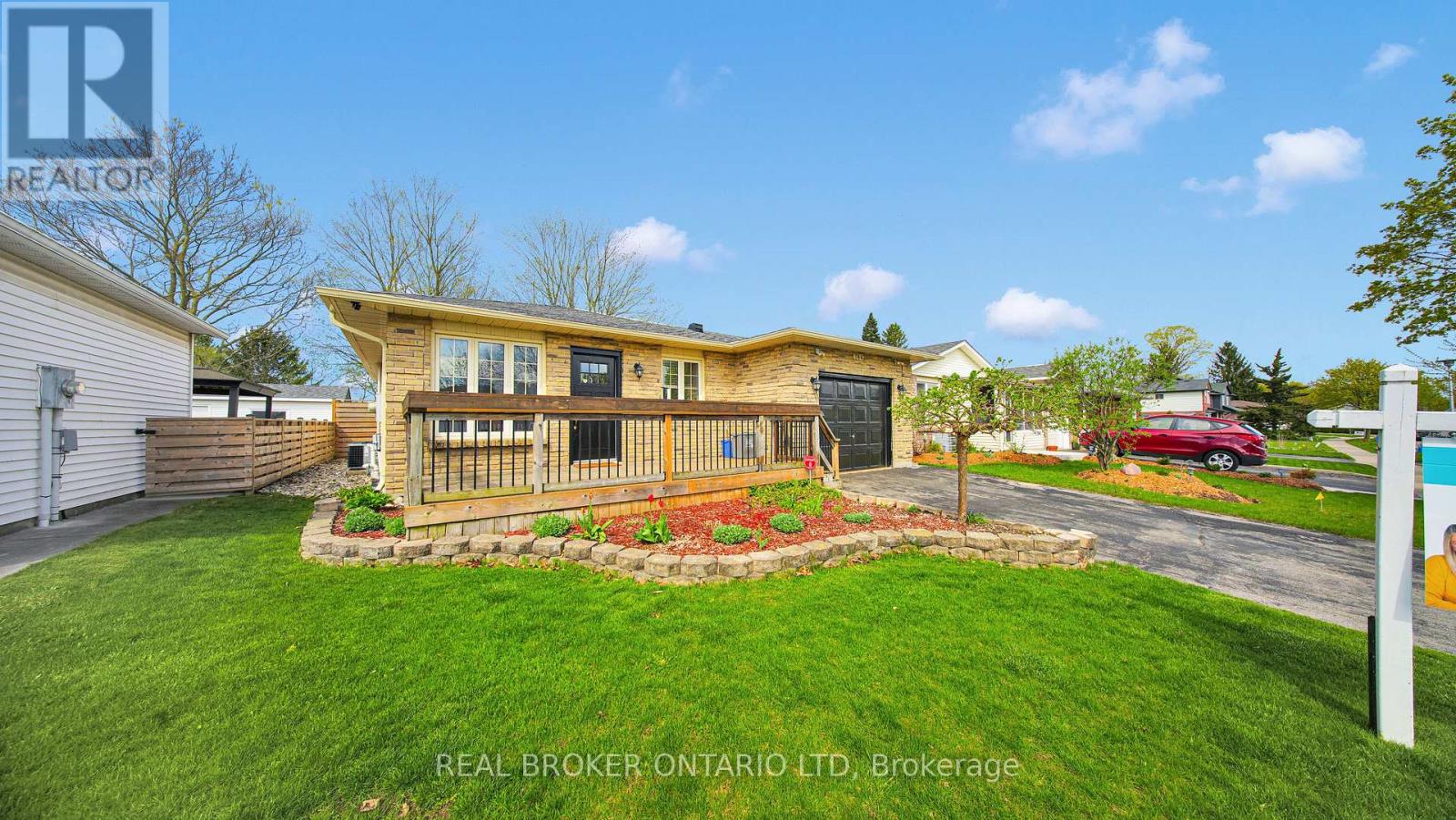
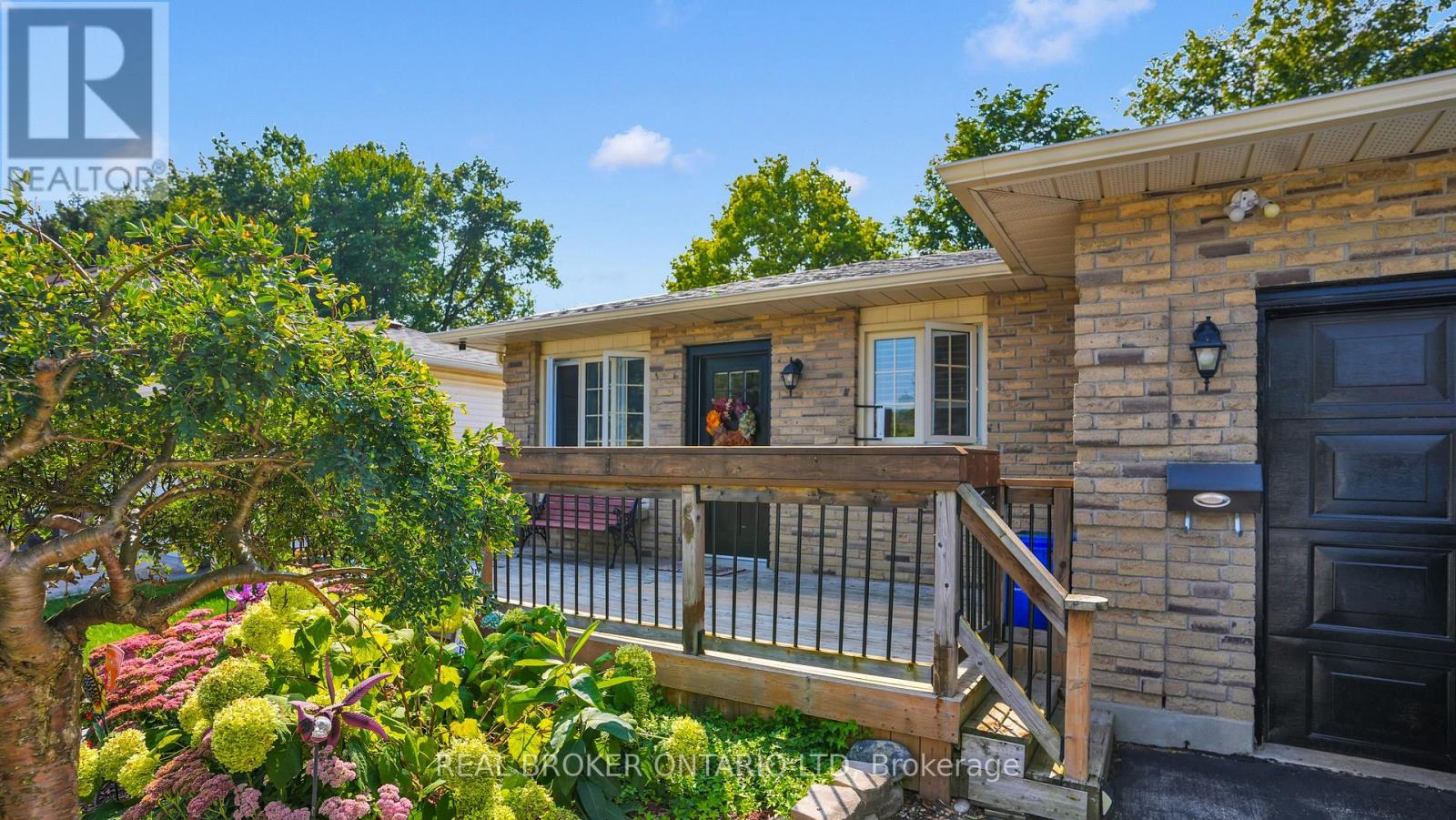



$675,000
764 CLASSIC DRIVE
London East, Ontario, Ontario, N5W5V2
MLS® Number: X12115527
Property description
Welcome to 764 Classic Drive, a home that's built for both everyday living and easy entertaining. Tucked into a quiet East London neighborhood, this property brings together smart layout choices and plenty of room to live. The main floor kicks things off with an open concept design. The kitchen flows into the living area, giving you a bright, easygoing space to cook, relax, and connect. The primary bedroom suite has so much to offer with a huge walk-in closet and a 5-piece ensuite that gives you space to spread out. There's also a second bedroom, a full 3-piece bathroom, and a front mudroom that keeps the day-to-day mess in check. Downstairs, the finished lower level offers even more flexibility. You'll find a comfortable family room, a third bedroom, another full bathroom, and a den that could work as a home office, workout zone, or creative space. Outside, you've got a nice-sized garage and a canopy covered patio that's ready for weekend hangouts or quiet evenings. The private backyard adds that extra bit of outdoor breathing room - great for kids, pets, or just kicking back. If youre looking for a home that's ready to fit your lifestyle, tucked away in a quiet location but still has easy access to the highway, this ones worth a look. Book your showing and come see what makes 764 Classic Drive such a solid find.
Building information
Type
*****
Age
*****
Appliances
*****
Architectural Style
*****
Basement Development
*****
Basement Type
*****
Construction Style Attachment
*****
Cooling Type
*****
Exterior Finish
*****
Foundation Type
*****
Half Bath Total
*****
Heating Fuel
*****
Heating Type
*****
Size Interior
*****
Stories Total
*****
Utility Water
*****
Land information
Sewer
*****
Size Depth
*****
Size Frontage
*****
Size Irregular
*****
Size Total
*****
Rooms
Main level
Primary Bedroom
*****
Living room
*****
Bedroom 2
*****
Kitchen
*****
Dining room
*****
Foyer
*****
Basement
Laundry room
*****
Bedroom 4
*****
Bedroom 3
*****
Family room
*****
Utility room
*****
Courtesy of REAL BROKER ONTARIO LTD
Book a Showing for this property
Please note that filling out this form you'll be registered and your phone number without the +1 part will be used as a password.
