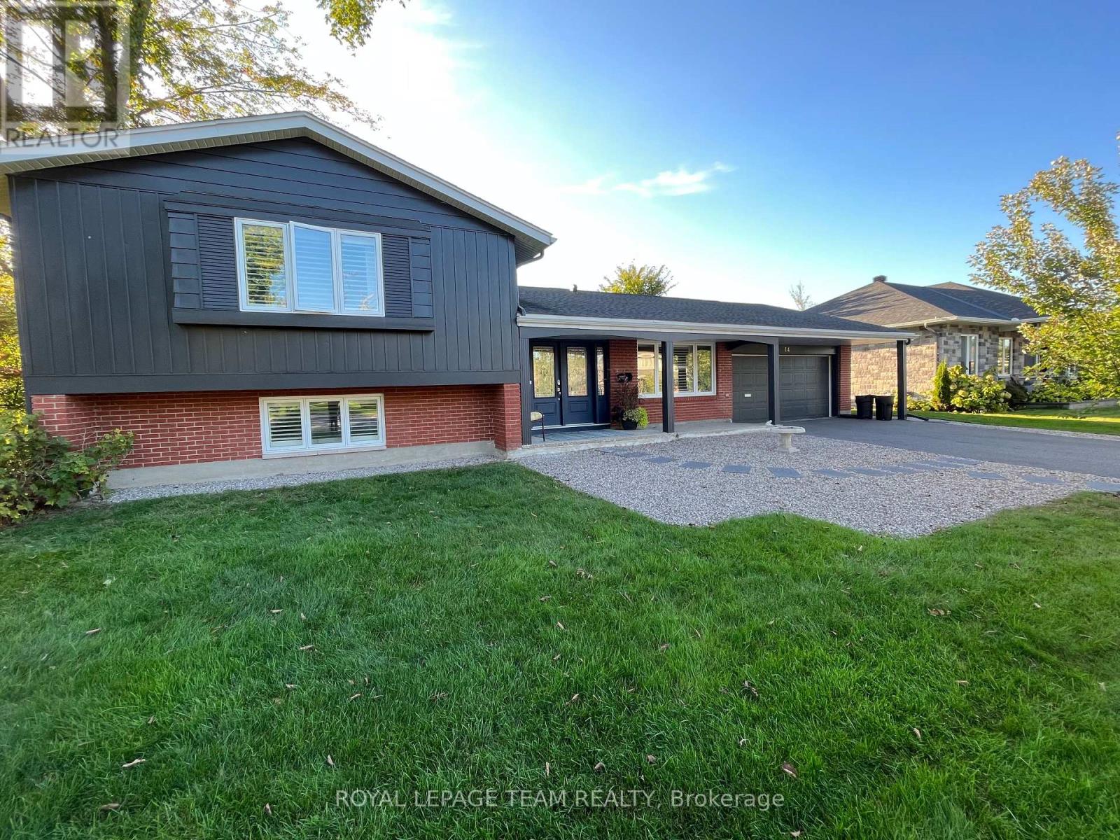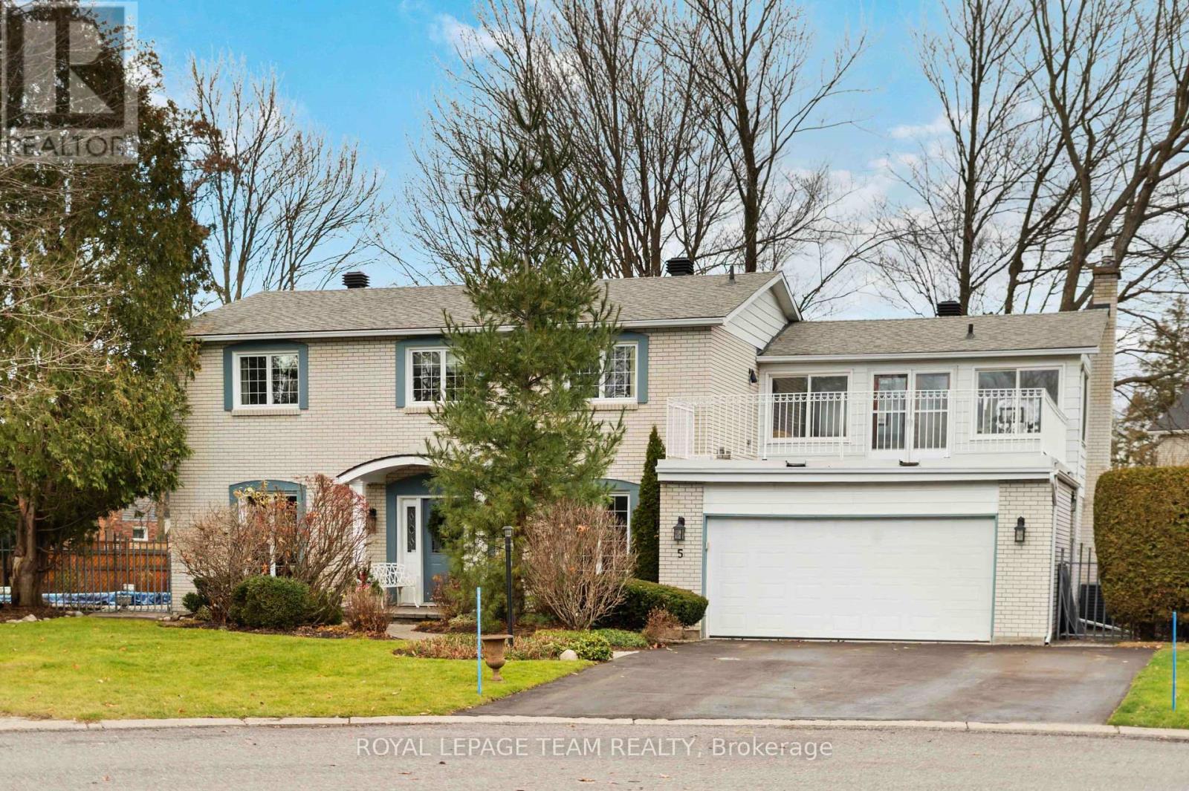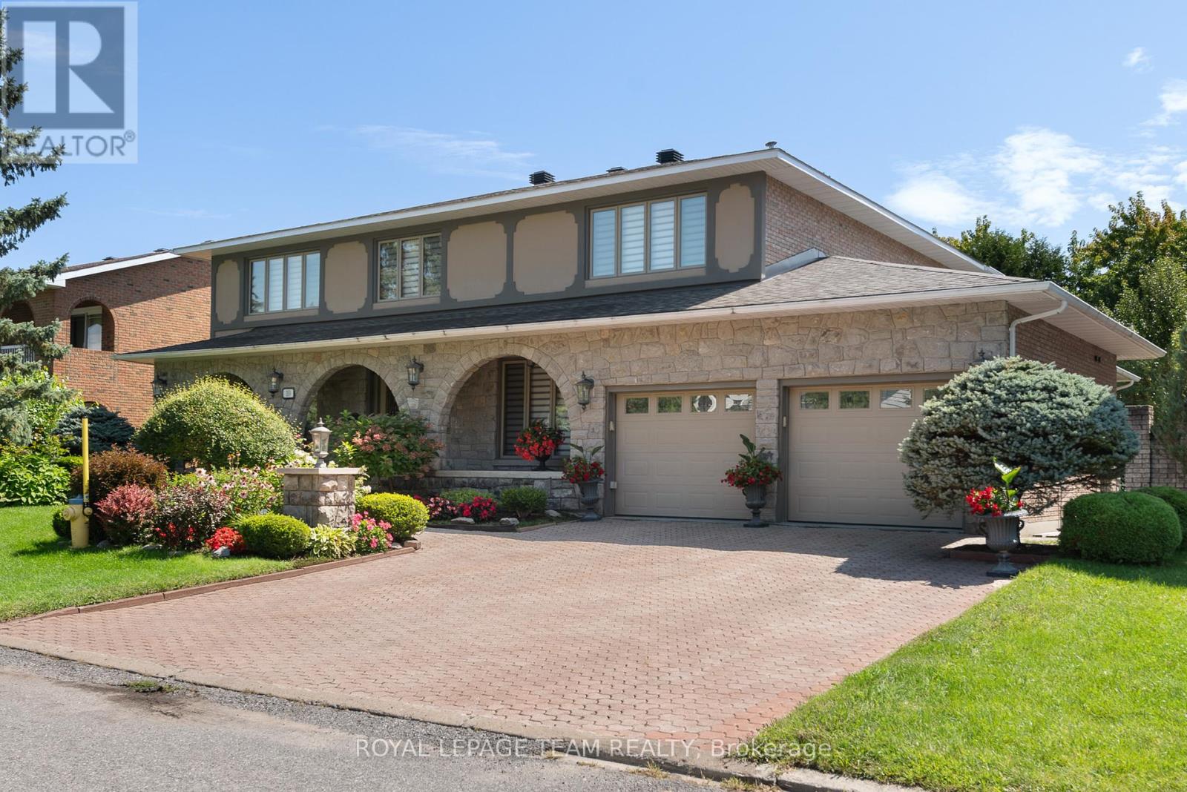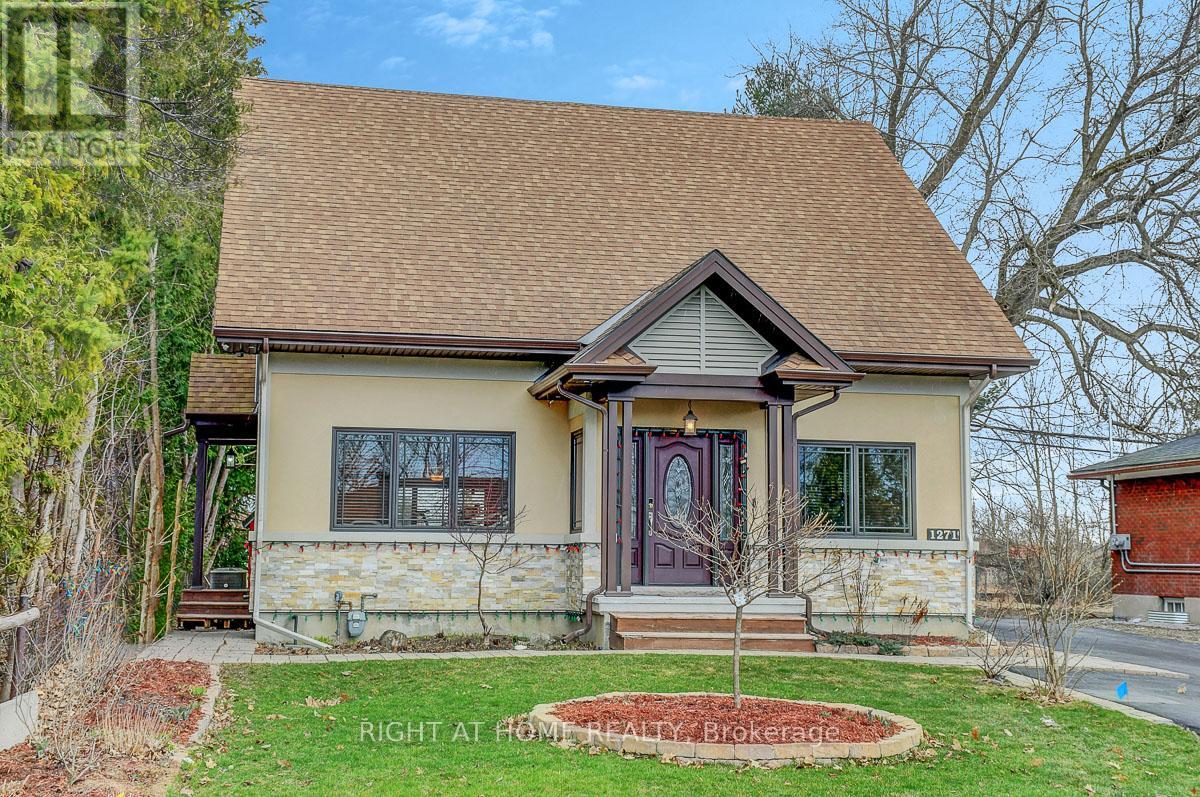Free account required
Unlock the full potential of your property search with a free account! Here's what you'll gain immediate access to:
- Exclusive Access to Every Listing
- Personalized Search Experience
- Favorite Properties at Your Fingertips
- Stay Ahead with Email Alerts
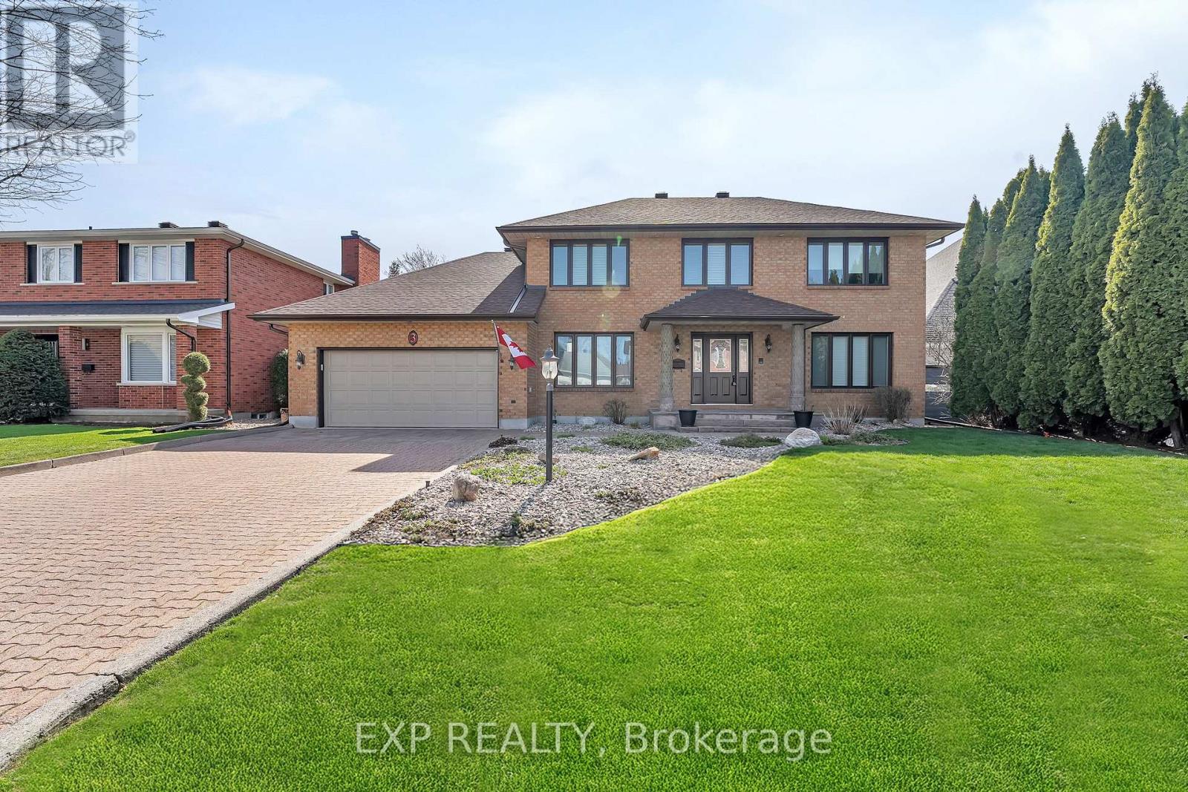
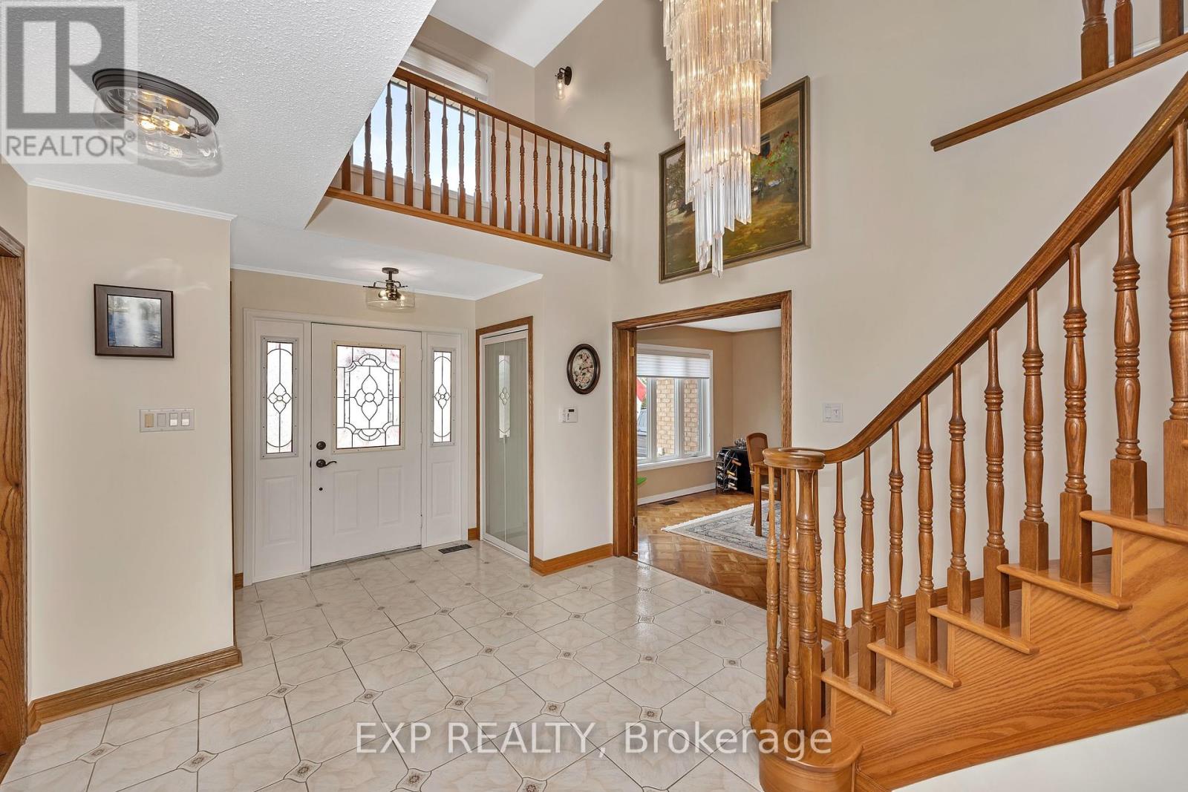

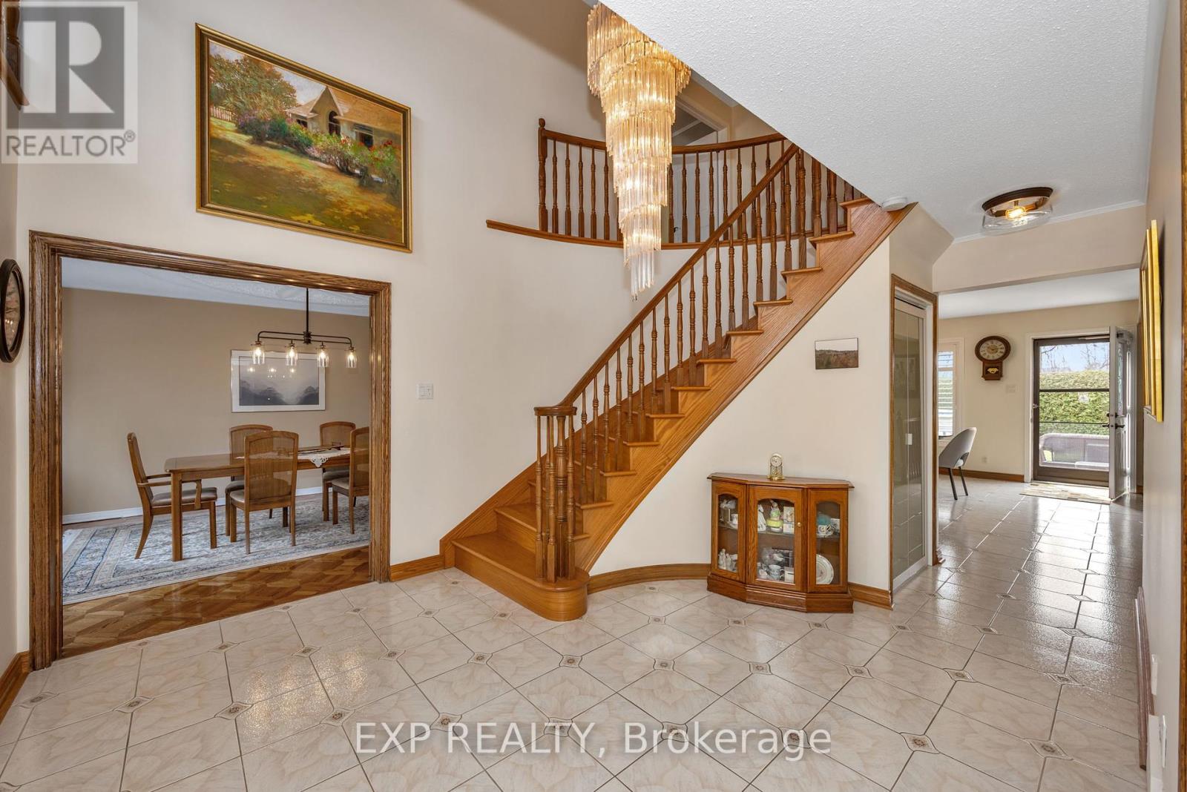
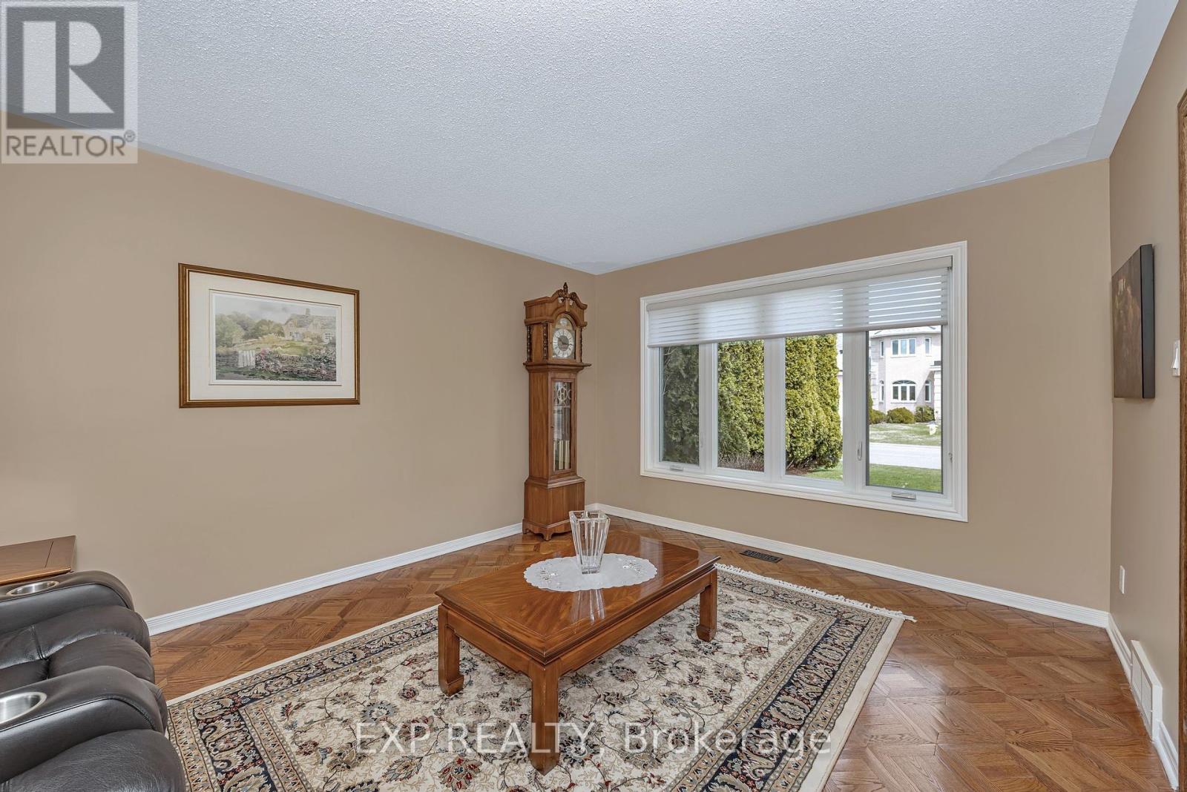
$1,299,000
3 CRAIGMOHR COURT
Ottawa, Ontario, Ontario, K2G4P9
MLS® Number: X12114920
Property description
***OPEN HOUSE: Saturday, May 10th 2-4PM***Welcome to this beautifully maintained 4-bedroom, 4-bathroom detached home, perfectly situated on a Court in a quiet, family-friendly neighborhood backing onto a park. Offering a traditional layout with modern updates, this home features a large main foyer highlighted by wooden spiral staircase, spacious eat-in kitchen featuring granite countertops, cherry wood cabinets, centre island with built-in butcher block, and California shutters; a cozy family room with a gas fireplace, a formal living and dining room, and a versatile bonus room ideal for a home office or gym. A laundry room with built-in storage and a full 3-piece bathroom are conveniently located on the main floor. Upstairs, the large primary suite boasts hardwood floors, a custom finished walk-in closet including lockable valuables drawer, and a luxurious 5-piece ensuite with a walk-in shower and Jacuzzi tub. Three additional generously sized bedrooms also offer hardwood flooring and large closets (custom closet organizer in 2nd largest bedroom) served by a full 5-piece family bathroom. Additional reading nook in the second level foyer area completes the upper level. The fully finished lower level extends your living space with an L-shaped recreation room with berber carpeting, an additional kitchen area, a convenient 2-pc bathroom, and a secondary staircase providing direct access to the garage ideal for multigenerational living or an in-law suite. Enjoy summers in the heated above-ground pool, relax under the power awning on the interlock patio with natural gas BBQ hook-up, and appreciate the privacy with the fully fenced and hedged backyard landscaped with garden beds and equipped with an irrigation system. Additional updates include eavestroughs with leaf guards for easy maintenance. This is a truly special home offering space, comfort, and a fantastic location - don't miss it!
Building information
Type
*****
Appliances
*****
Basement Development
*****
Basement Type
*****
Construction Style Attachment
*****
Cooling Type
*****
Exterior Finish
*****
Fireplace Present
*****
Flooring Type
*****
Foundation Type
*****
Half Bath Total
*****
Heating Fuel
*****
Heating Type
*****
Size Interior
*****
Stories Total
*****
Utility Water
*****
Land information
Amenities
*****
Landscape Features
*****
Sewer
*****
Size Depth
*****
Size Frontage
*****
Size Irregular
*****
Size Total
*****
Rooms
Main level
Laundry room
*****
Bathroom
*****
Other
*****
Eating area
*****
Kitchen
*****
Family room
*****
Living room
*****
Dining room
*****
Foyer
*****
Lower level
Other
*****
Kitchen
*****
Bathroom
*****
Recreational, Games room
*****
Second level
Primary Bedroom
*****
Bedroom
*****
Bathroom
*****
Bedroom
*****
Bedroom
*****
Bathroom
*****
Main level
Laundry room
*****
Bathroom
*****
Other
*****
Eating area
*****
Kitchen
*****
Family room
*****
Living room
*****
Dining room
*****
Foyer
*****
Lower level
Other
*****
Kitchen
*****
Bathroom
*****
Recreational, Games room
*****
Second level
Primary Bedroom
*****
Bedroom
*****
Bathroom
*****
Bedroom
*****
Bedroom
*****
Bathroom
*****
Main level
Laundry room
*****
Bathroom
*****
Other
*****
Eating area
*****
Kitchen
*****
Family room
*****
Living room
*****
Dining room
*****
Foyer
*****
Lower level
Other
*****
Kitchen
*****
Bathroom
*****
Courtesy of EXP REALTY
Book a Showing for this property
Please note that filling out this form you'll be registered and your phone number without the +1 part will be used as a password.



