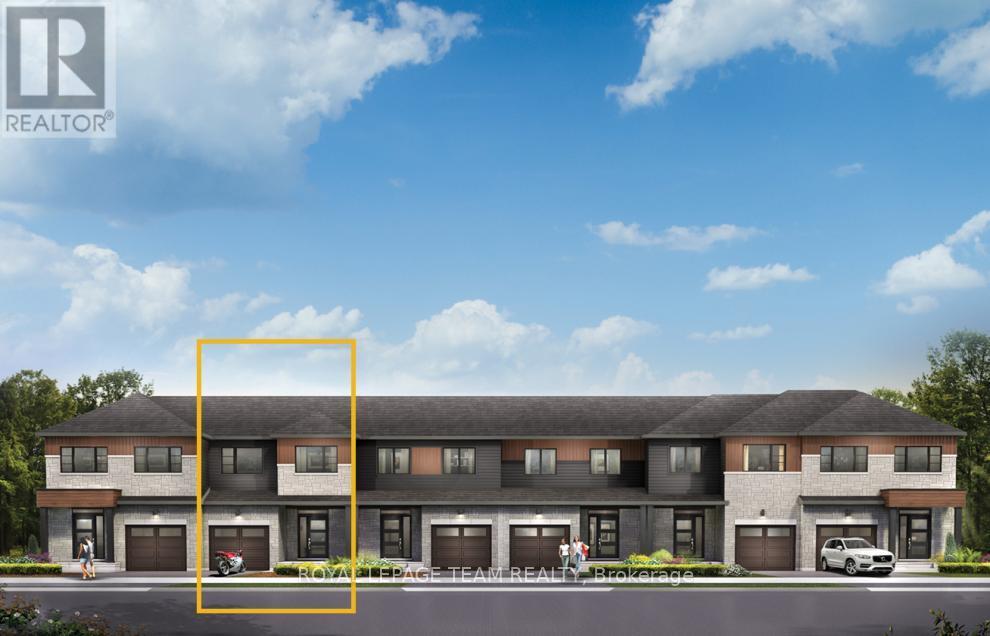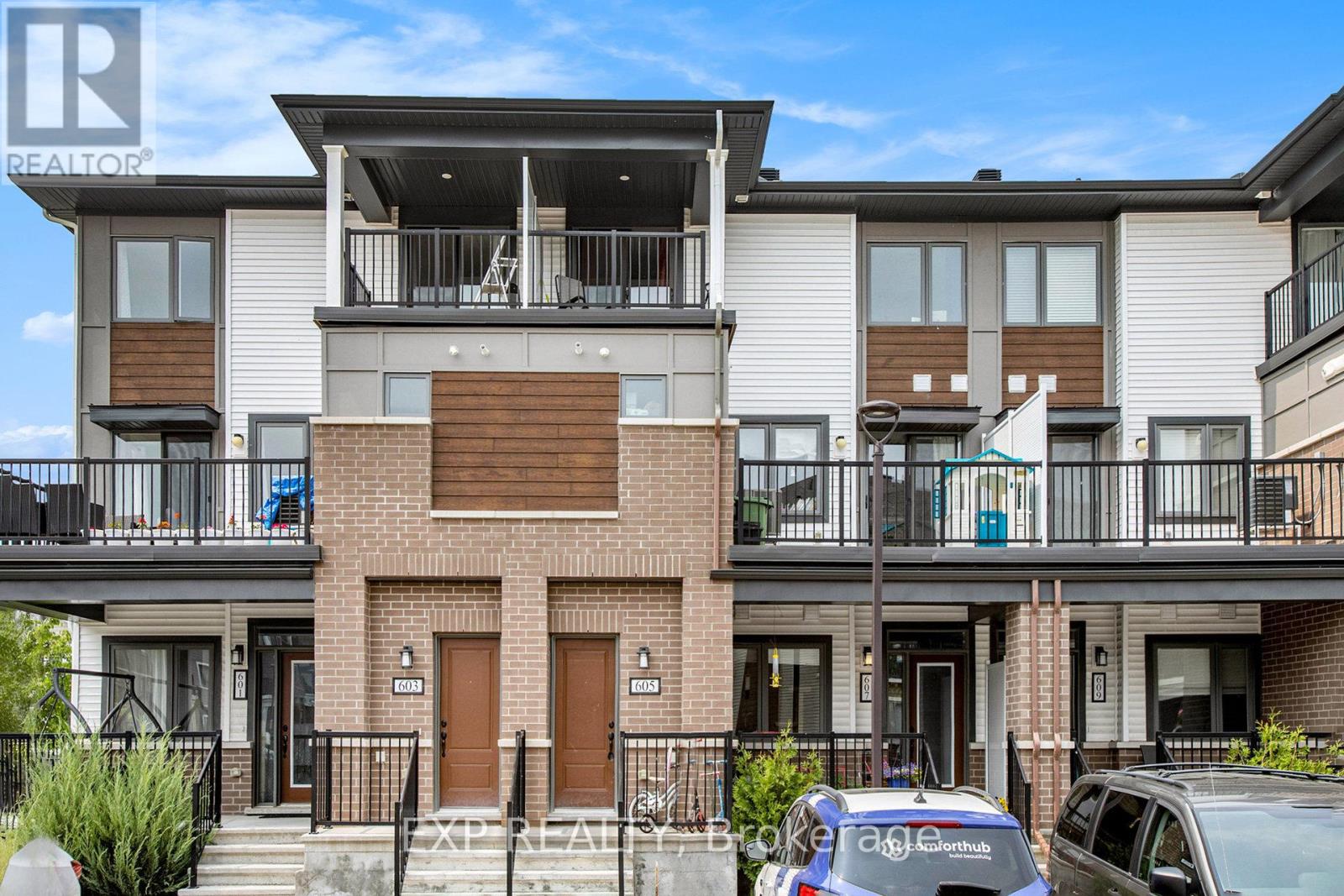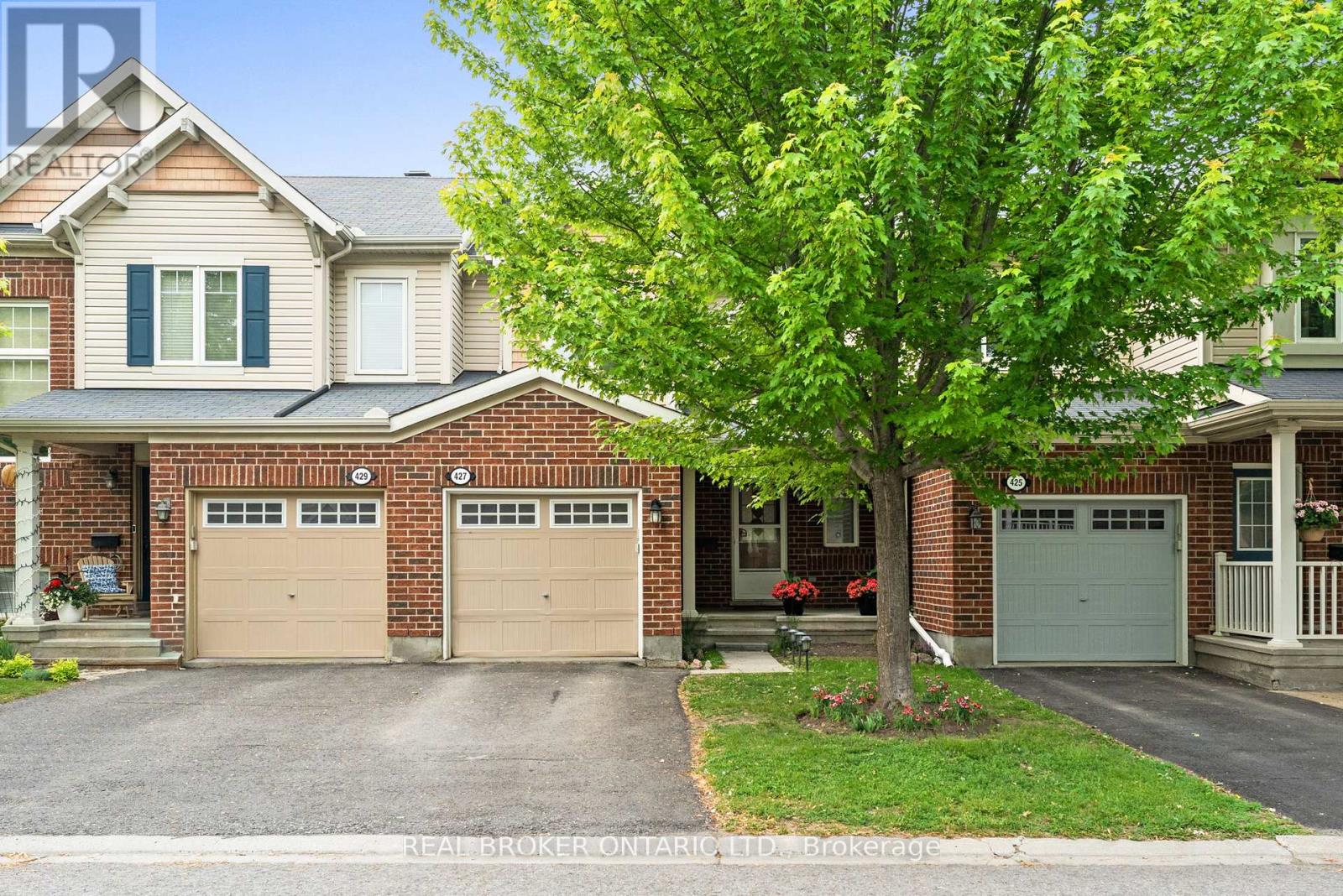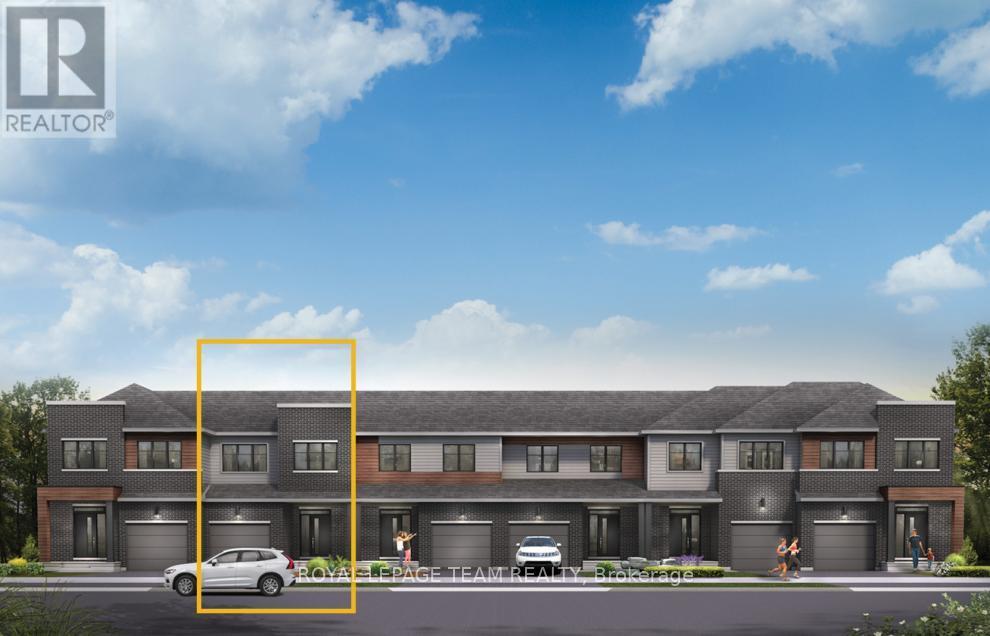Free account required
Unlock the full potential of your property search with a free account! Here's what you'll gain immediate access to:
- Exclusive Access to Every Listing
- Personalized Search Experience
- Favorite Properties at Your Fingertips
- Stay Ahead with Email Alerts
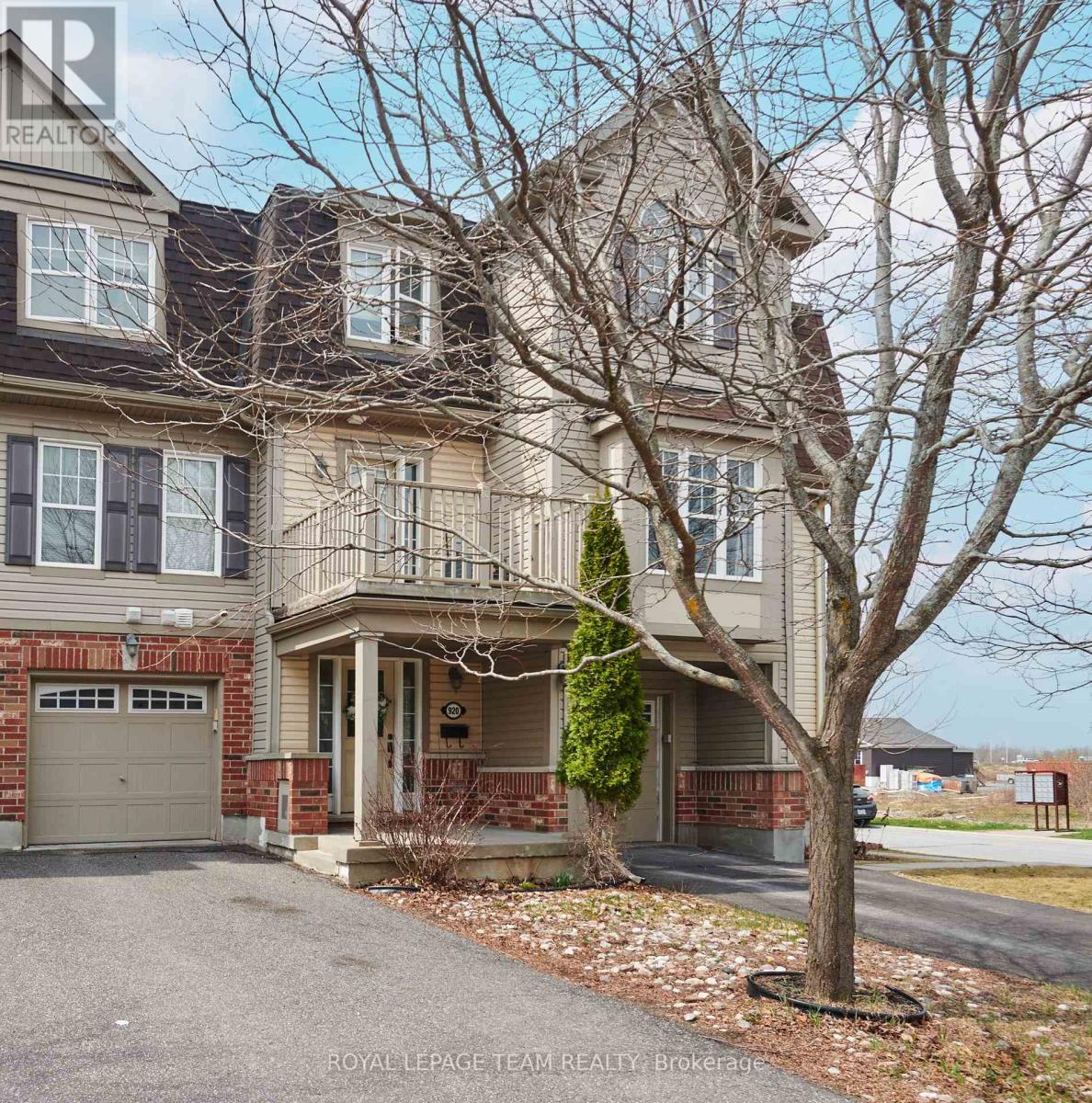

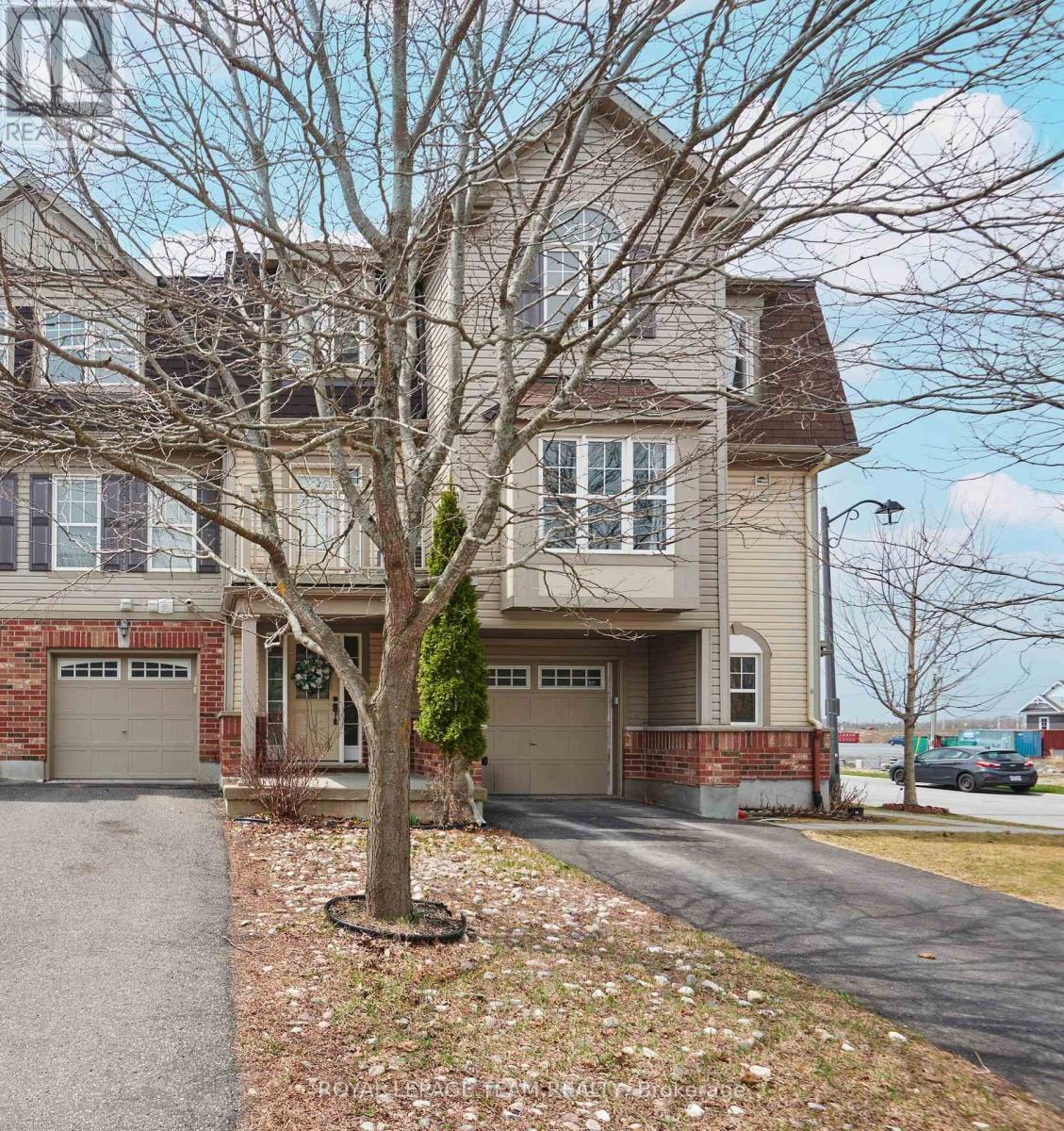

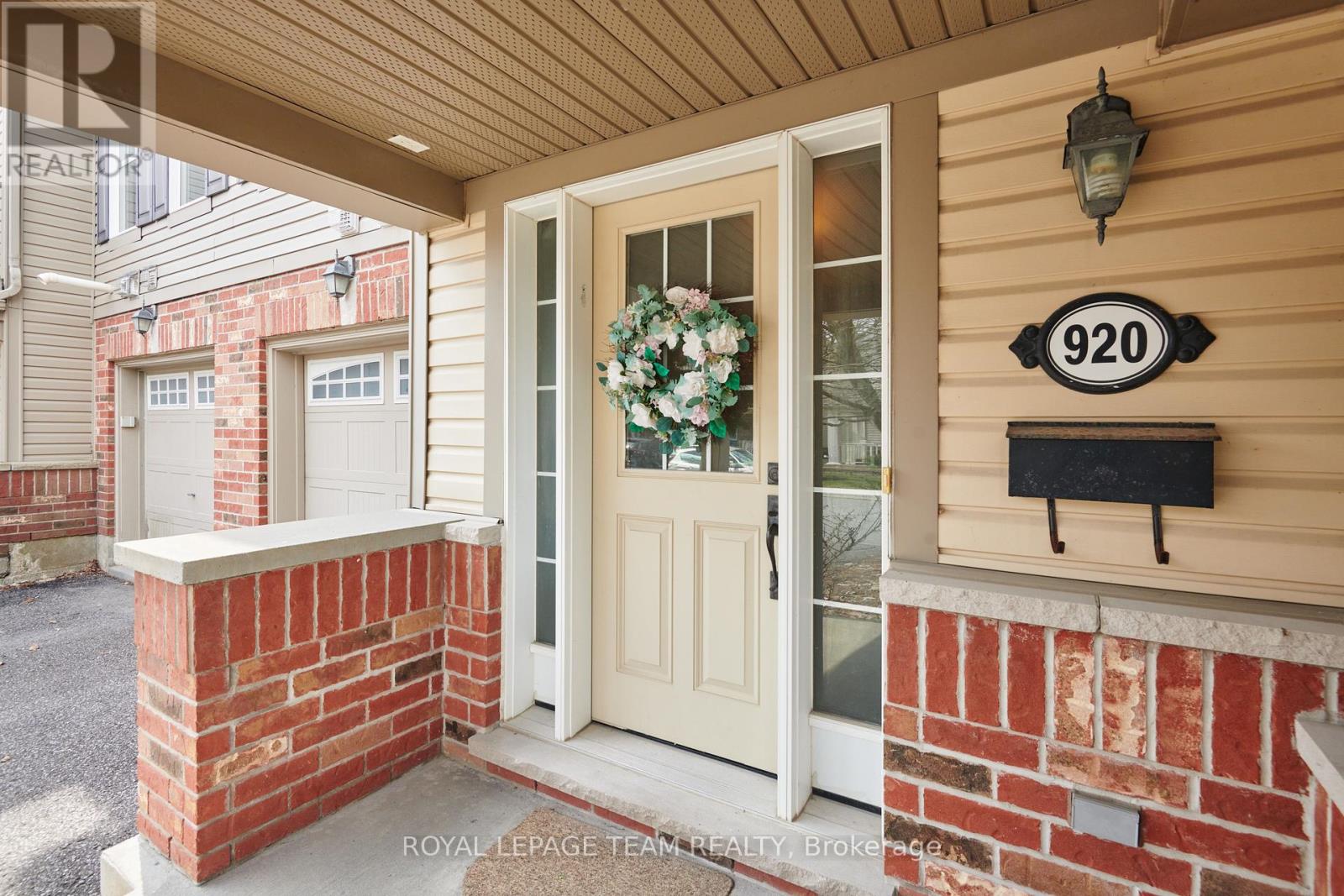
$519,000
920 MESSOR CRESCENT
Ottawa, Ontario, Ontario, K2S0P2
MLS® Number: X12113691
Property description
Welcome to this lovely 2 bedroom home in Stittsville, the perfect blend of city living and quiet surroundings. This home is well designed with comfort and convenience in mind. On the main level you will find the large laundry room and access to the garage. The second floor welcomes you to the main living space with a galley kitchen, balcony and a connected open breakfast bar, along with the combined living room, dining room and powder bathroom. This area is great for entertaining. Enjoy the tranquility of nearby greenspace, all while being minutes away from shopping, dining, and entertainment.
Building information
Type
*****
Appliances
*****
Construction Style Attachment
*****
Cooling Type
*****
Exterior Finish
*****
Foundation Type
*****
Half Bath Total
*****
Heating Fuel
*****
Heating Type
*****
Size Interior
*****
Stories Total
*****
Utility Water
*****
Land information
Sewer
*****
Size Depth
*****
Size Frontage
*****
Size Irregular
*****
Size Total
*****
Rooms
Main level
Utility room
*****
Laundry room
*****
Foyer
*****
Third level
Bedroom
*****
Other
*****
Primary Bedroom
*****
Bathroom
*****
Second level
Bathroom
*****
Dining room
*****
Living room
*****
Kitchen
*****
Main level
Utility room
*****
Laundry room
*****
Foyer
*****
Third level
Bedroom
*****
Other
*****
Primary Bedroom
*****
Bathroom
*****
Second level
Bathroom
*****
Dining room
*****
Living room
*****
Kitchen
*****
Main level
Utility room
*****
Laundry room
*****
Foyer
*****
Third level
Bedroom
*****
Other
*****
Primary Bedroom
*****
Bathroom
*****
Second level
Bathroom
*****
Dining room
*****
Living room
*****
Kitchen
*****
Courtesy of ROYAL LEPAGE TEAM REALTY
Book a Showing for this property
Please note that filling out this form you'll be registered and your phone number without the +1 part will be used as a password.
