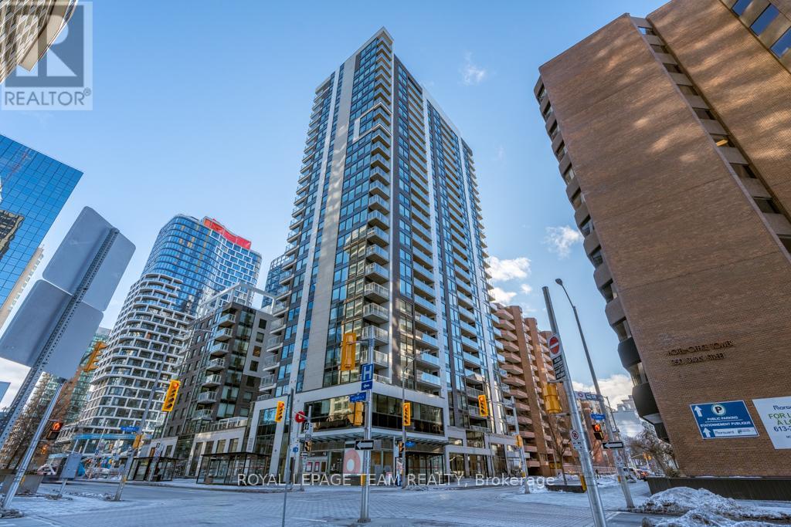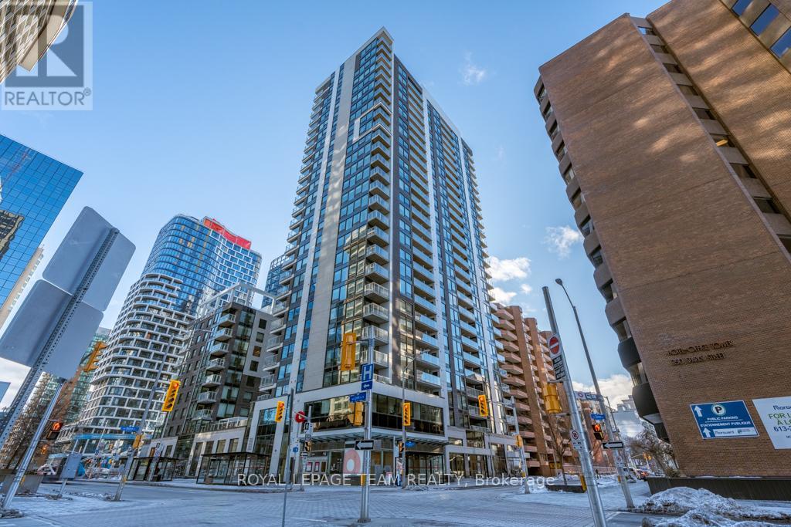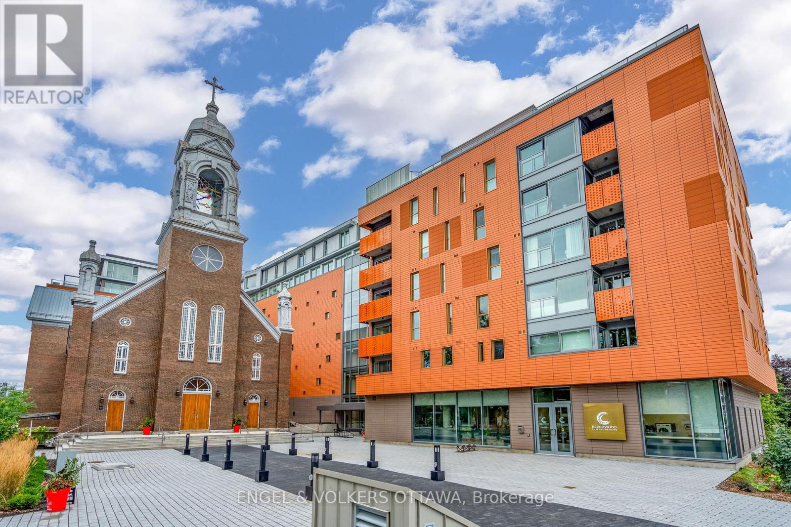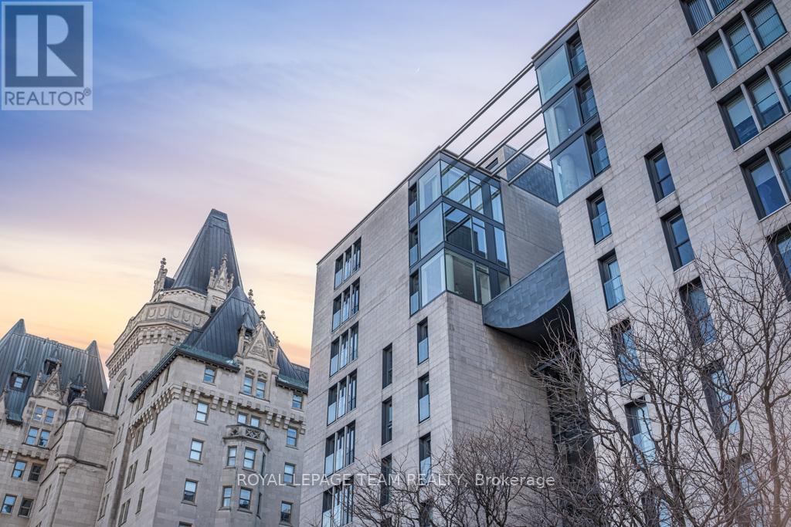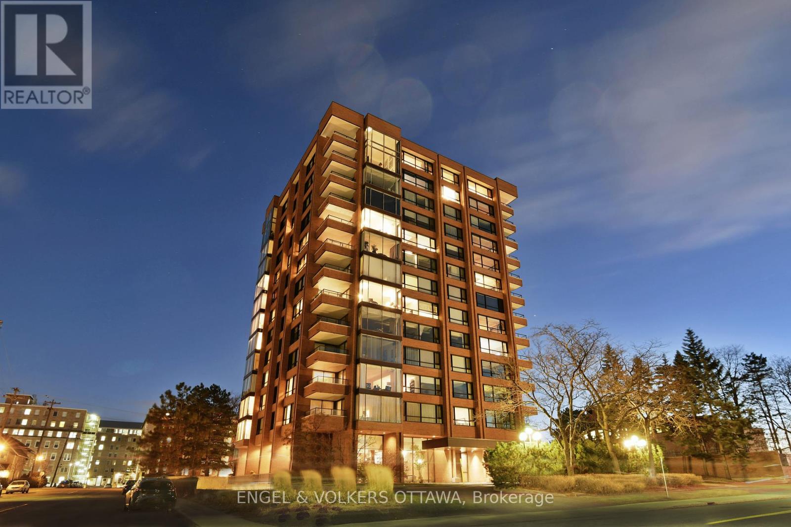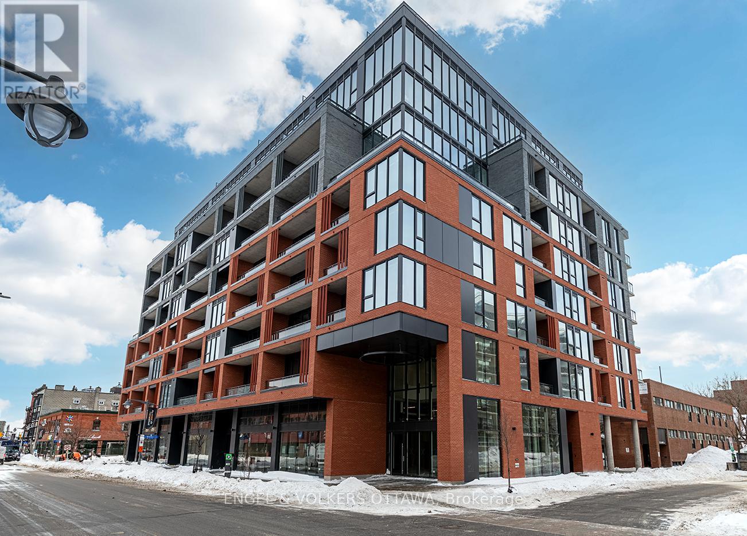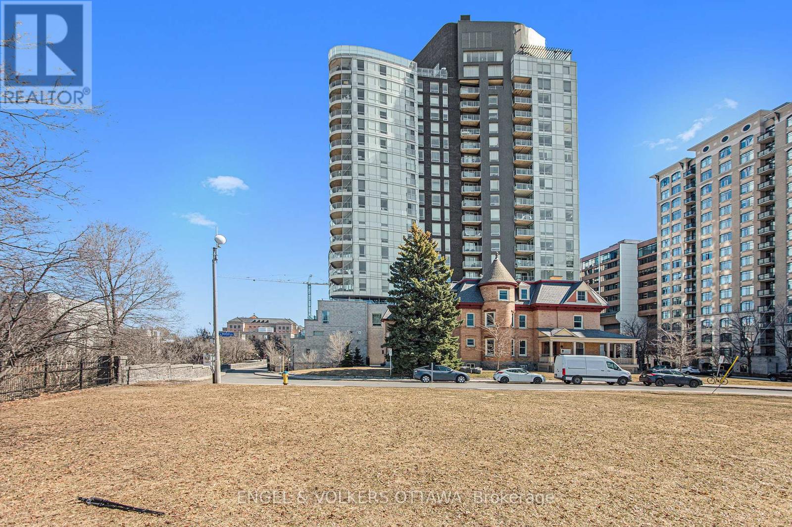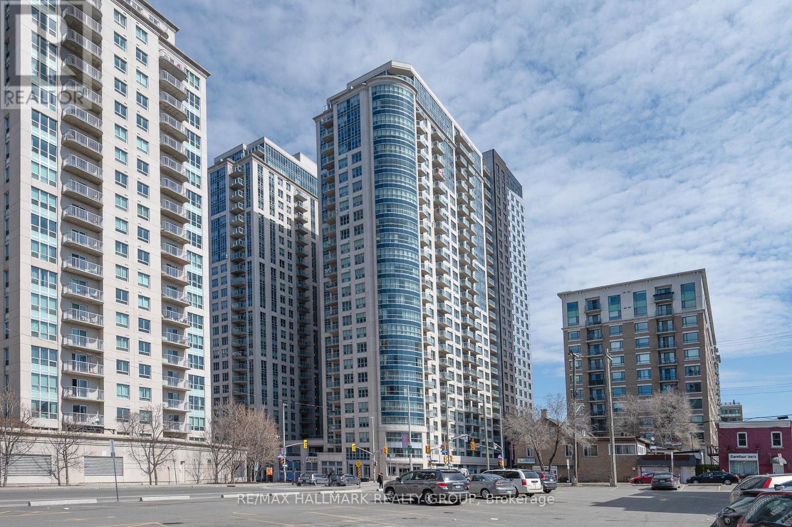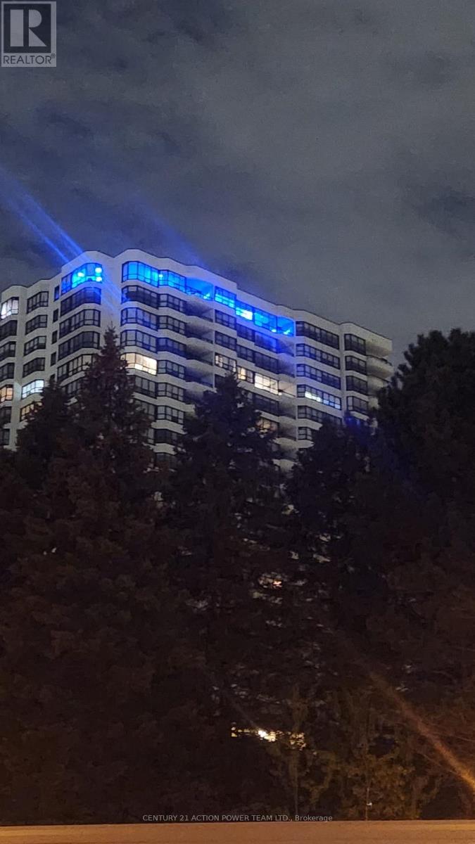Free account required
Unlock the full potential of your property search with a free account! Here's what you'll gain immediate access to:
- Exclusive Access to Every Listing
- Personalized Search Experience
- Favorite Properties at Your Fingertips
- Stay Ahead with Email Alerts
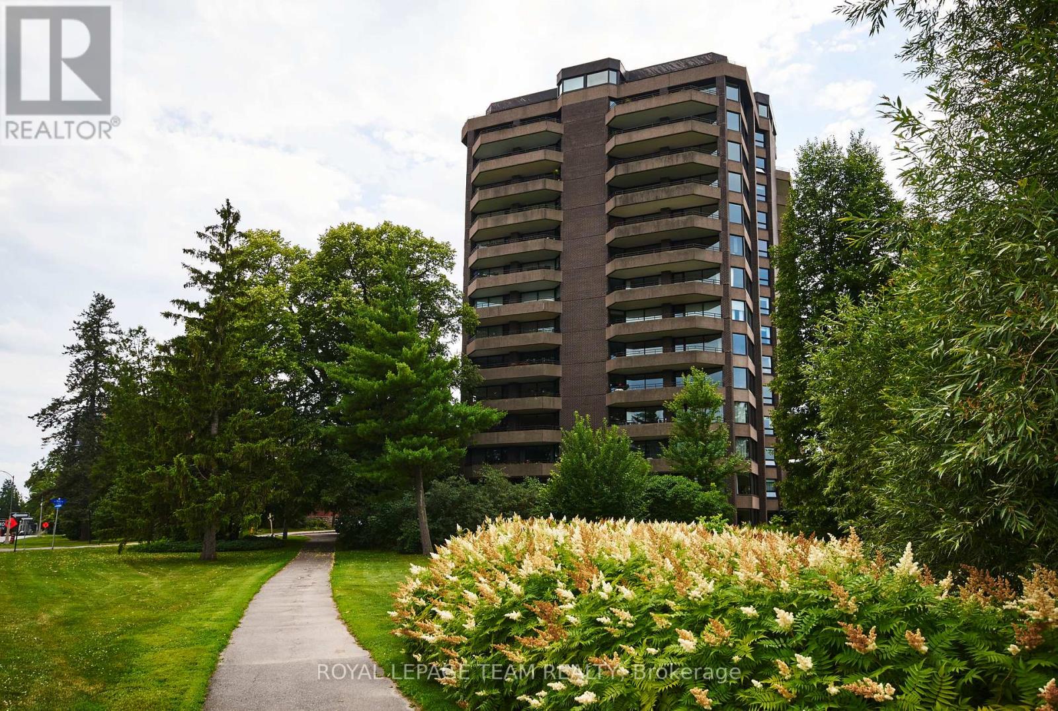
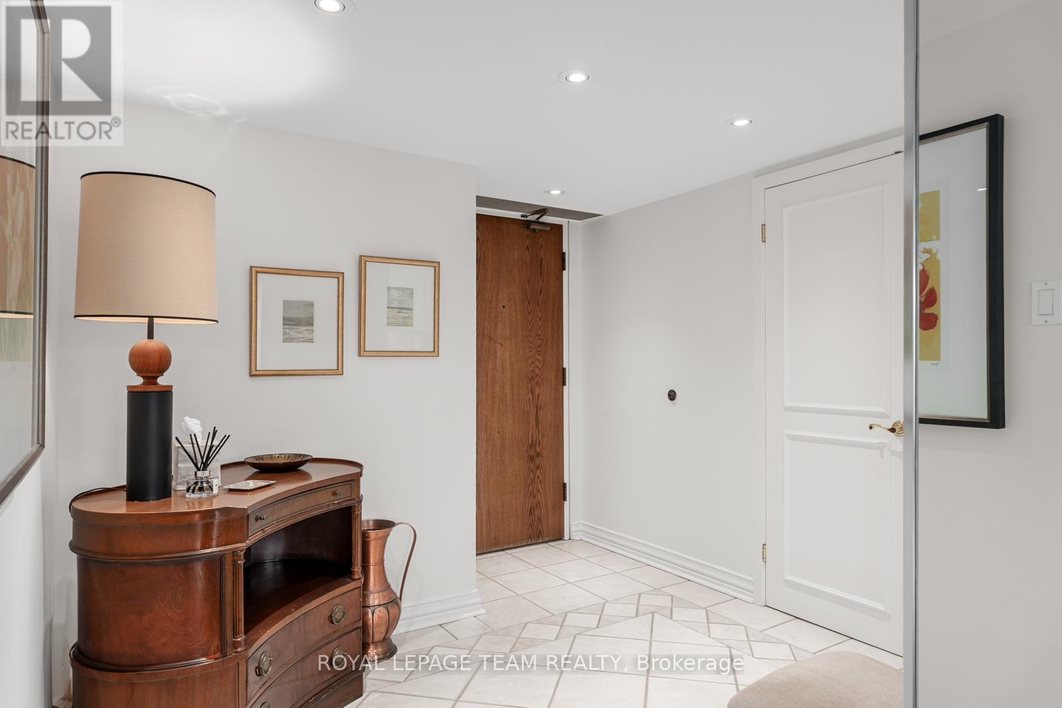
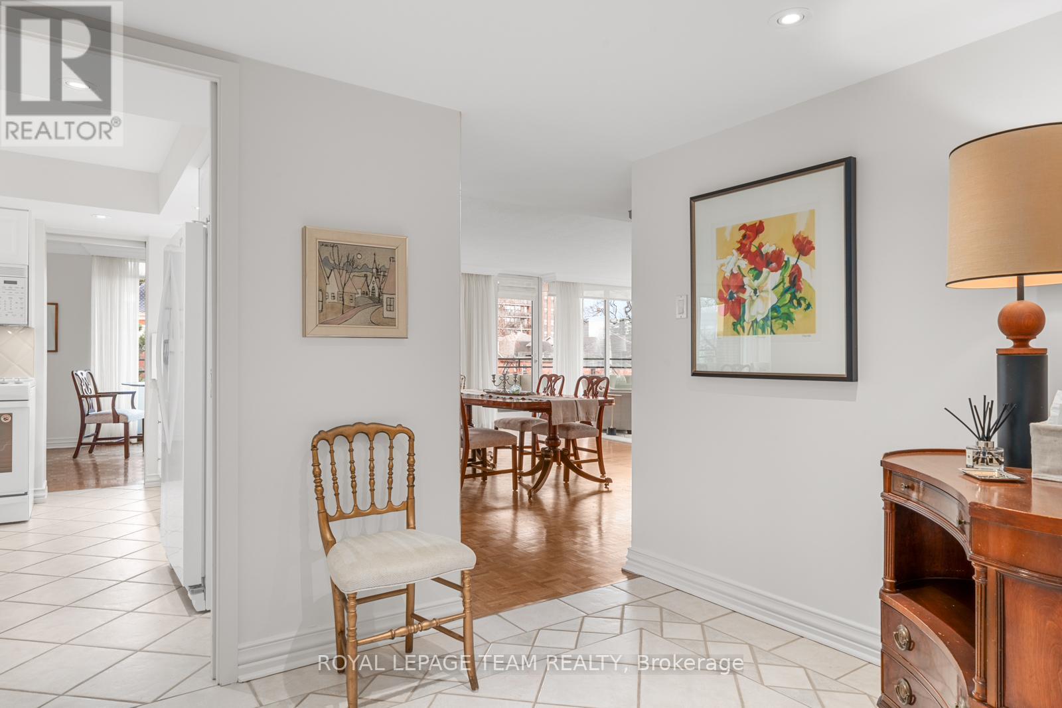
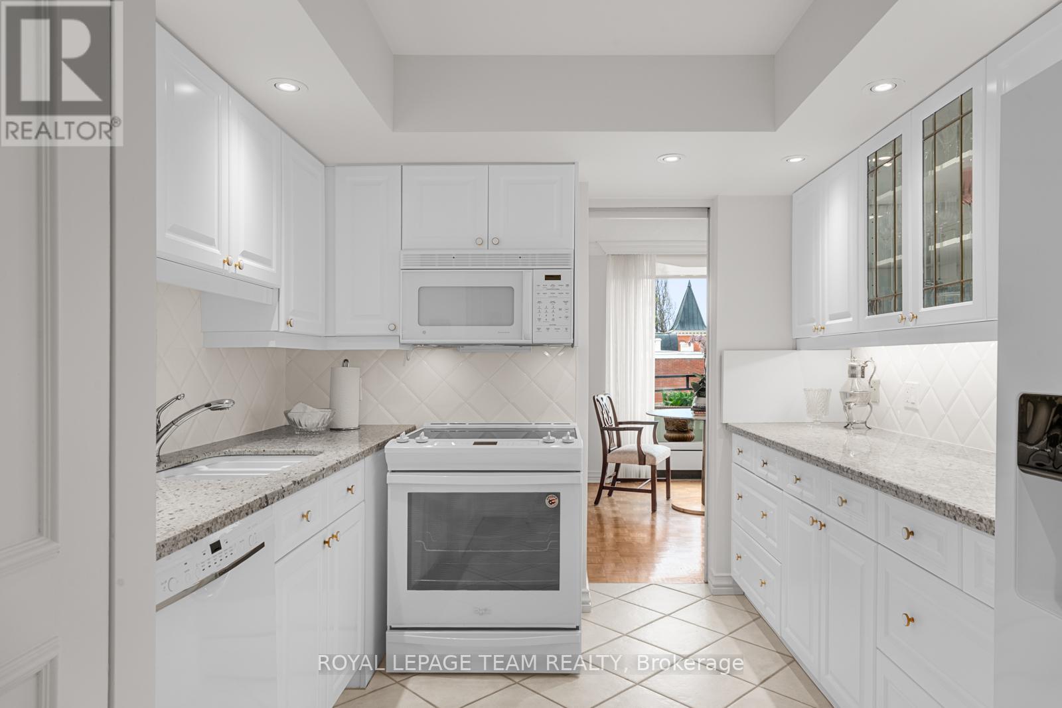
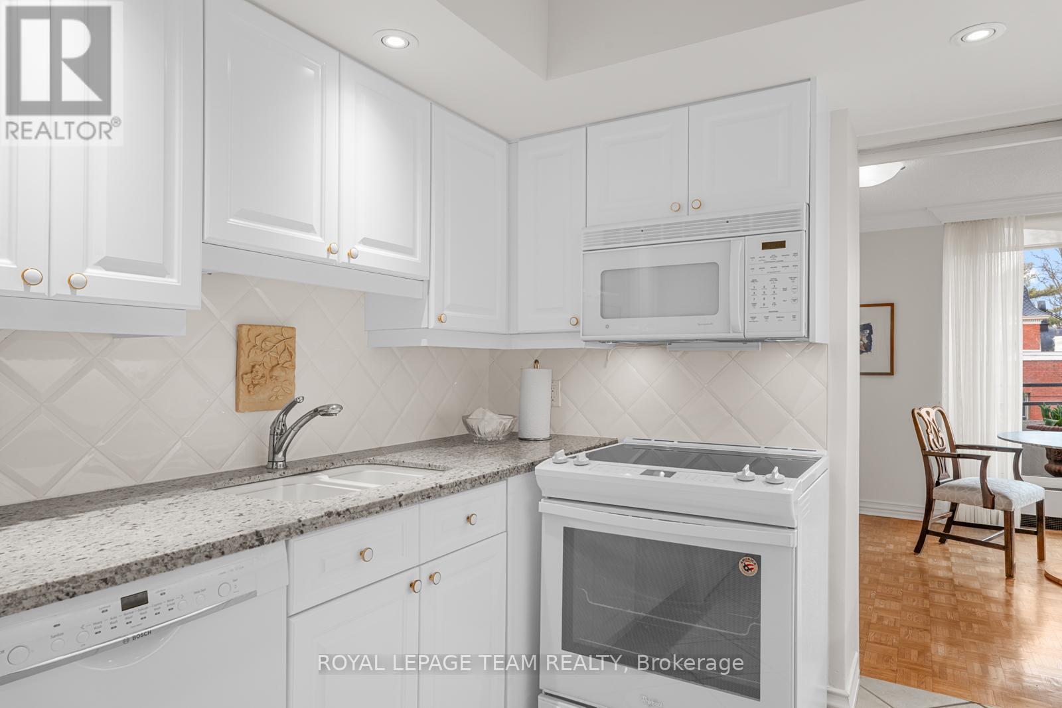
$1,180,000
3D - 300 QUEEN ELIZABETH DRIVE
Ottawa, Ontario, Ontario, K1S3M6
MLS® Number: X12113472
Property description
Set on the corner of Queen Elizabeth Driveway and First Avenue, this rare condominium offers iconic Rideau Canal views to the east and tranquil Patterson Creek behind. The building features a striking 1970's design with a grand lobby that is a true architectural statement.This spacious, light-filled unit boasts south-east and west-facing 3D windows, hardwood floors, a formal dining room with mirrored walls, a large living room wrapped in windows, and a euro-style terrace. The oversized bright galley kitchen is a masterclass in function and flow as it opens into a charming breakfast nook or study. The primary suite features a corner window, generous closets, and a rain shower ensuite. A second bedroom and full bath complete the layout. Residents enjoy an indoor pool and sauna-all just steps from The Glebe's shops, dining, and canal-side trails. At 300 Queen Elizabeth Driveway, the best of design, location, and lifestyle come together with quiet confidence and luxury. Book a private viewing today!
Building information
Type
*****
Age
*****
Amenities
*****
Appliances
*****
Cooling Type
*****
Exterior Finish
*****
Heating Fuel
*****
Heating Type
*****
Size Interior
*****
Land information
Rooms
Main level
Foyer
*****
Eating area
*****
Bathroom
*****
Bedroom
*****
Bathroom
*****
Primary Bedroom
*****
Kitchen
*****
Dining room
*****
Living room
*****
Foyer
*****
Eating area
*****
Bathroom
*****
Bedroom
*****
Bathroom
*****
Primary Bedroom
*****
Kitchen
*****
Dining room
*****
Living room
*****
Foyer
*****
Eating area
*****
Bathroom
*****
Bedroom
*****
Bathroom
*****
Primary Bedroom
*****
Kitchen
*****
Dining room
*****
Living room
*****
Courtesy of ROYAL LEPAGE TEAM REALTY
Book a Showing for this property
Please note that filling out this form you'll be registered and your phone number without the +1 part will be used as a password.
