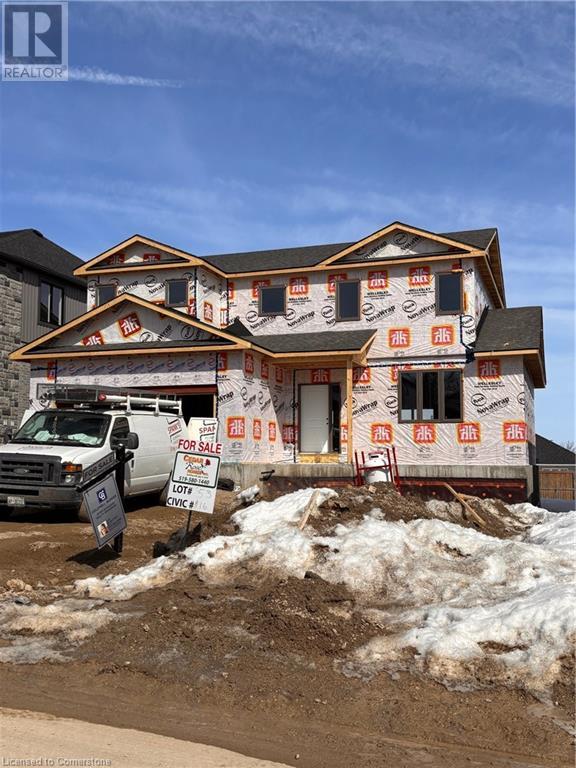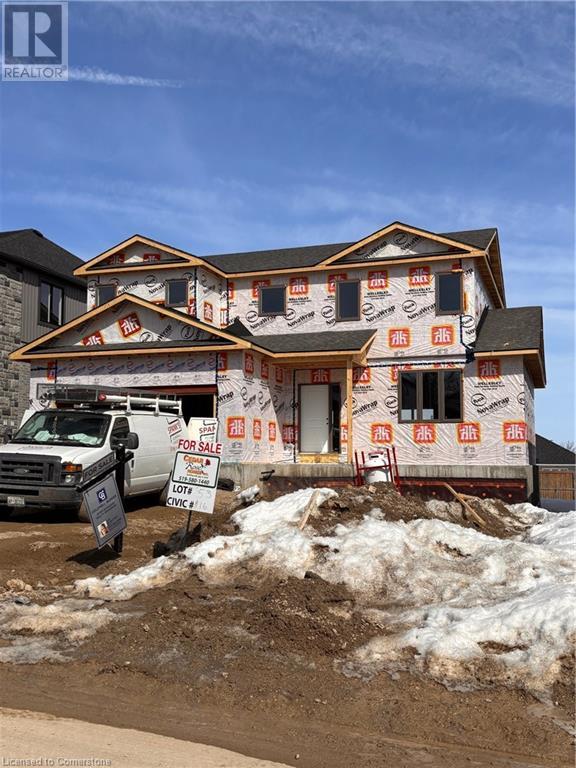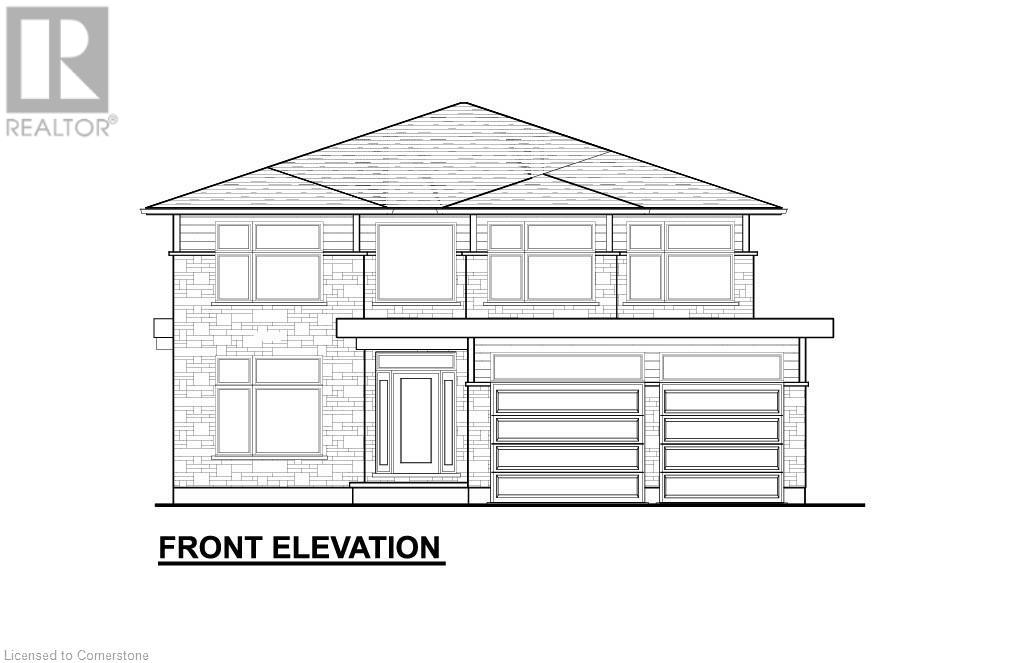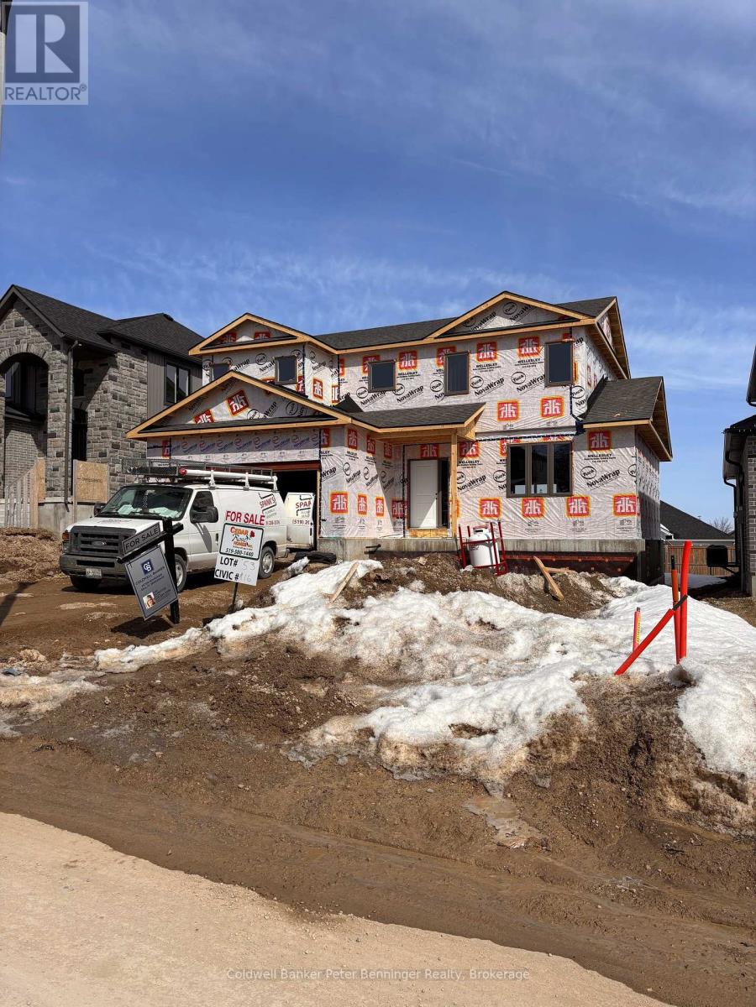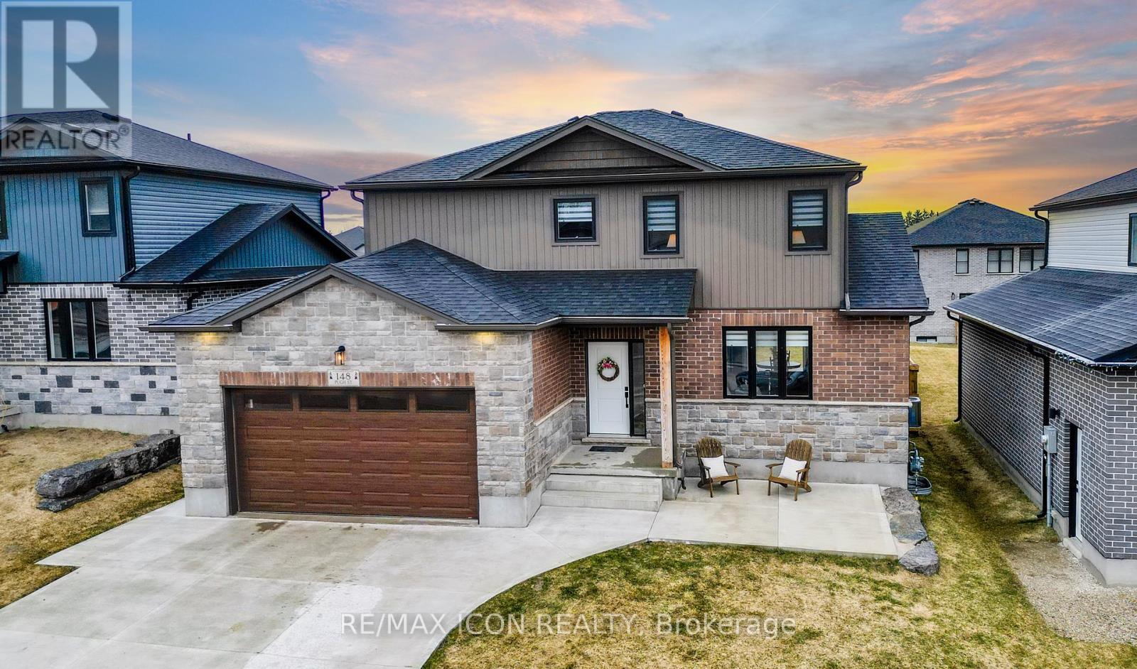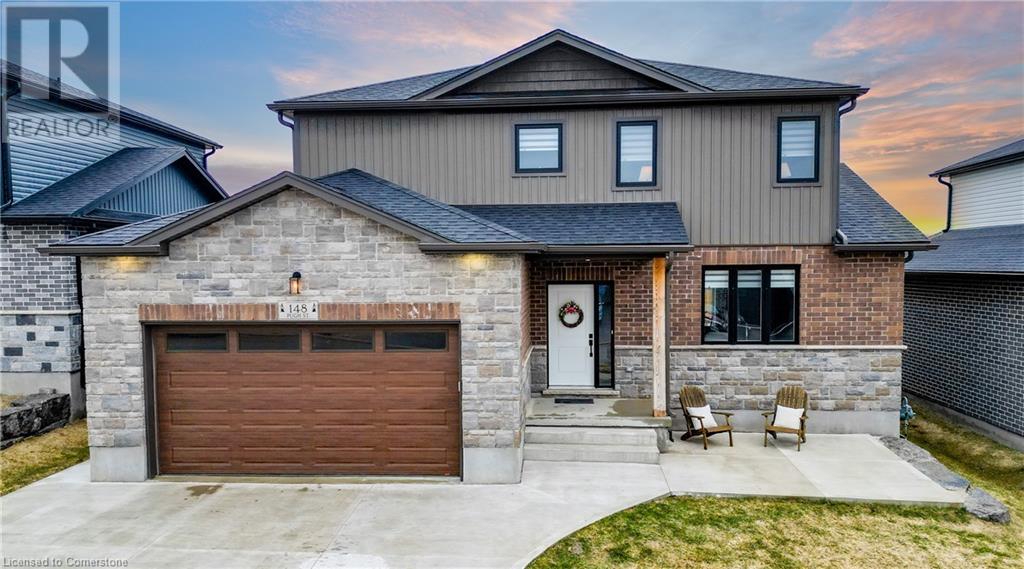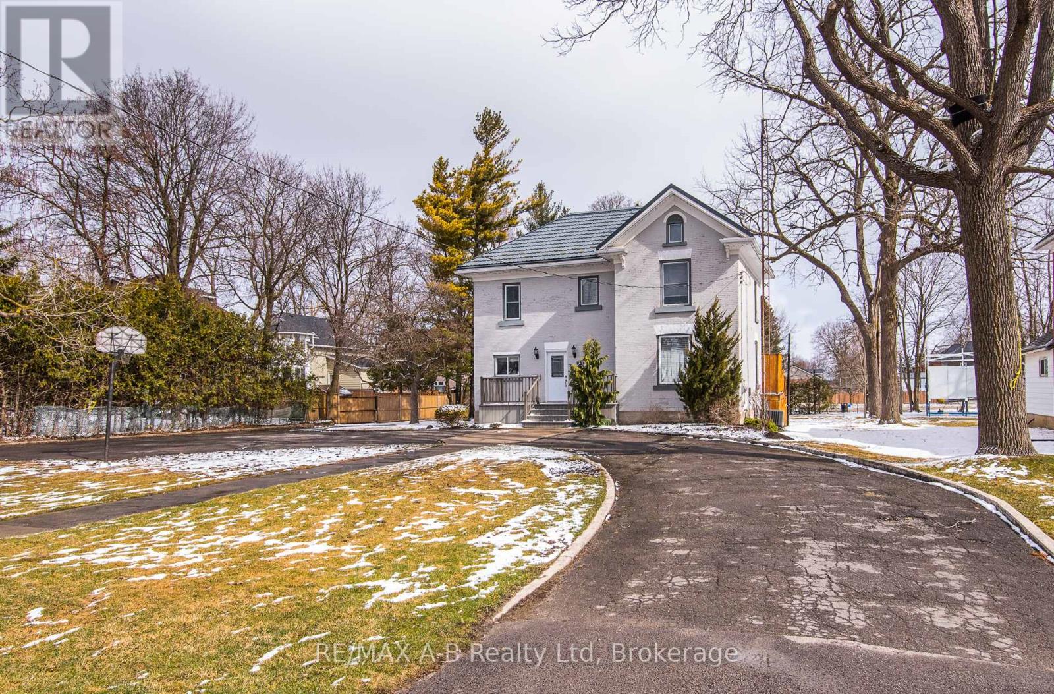Free account required
Unlock the full potential of your property search with a free account! Here's what you'll gain immediate access to:
- Exclusive Access to Every Listing
- Personalized Search Experience
- Favorite Properties at Your Fingertips
- Stay Ahead with Email Alerts
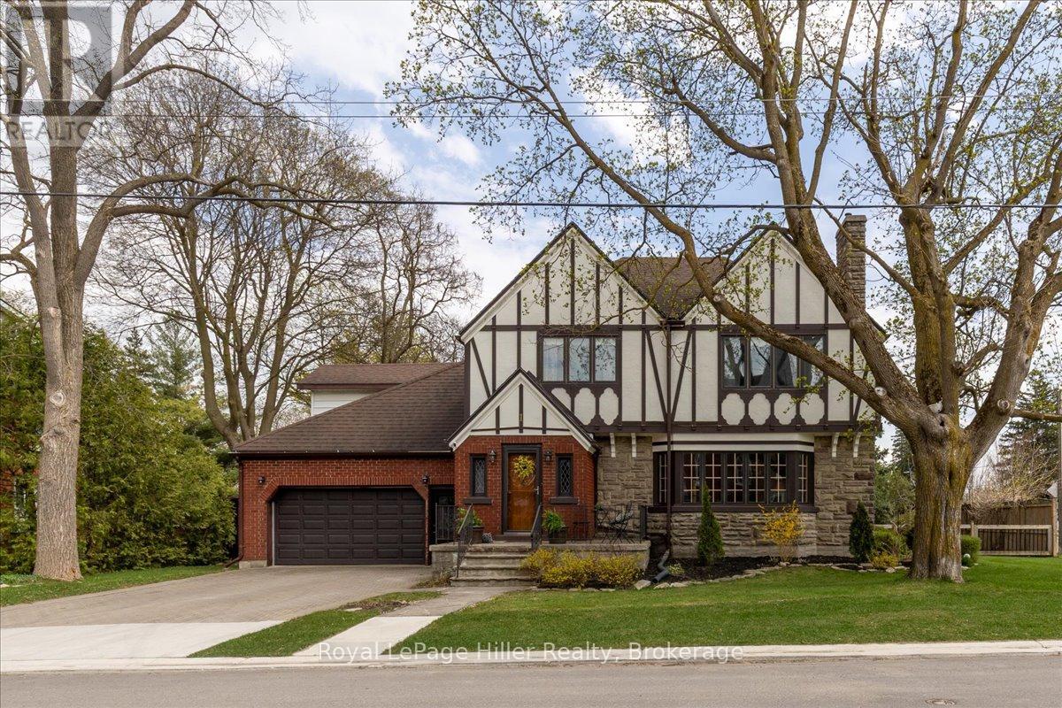
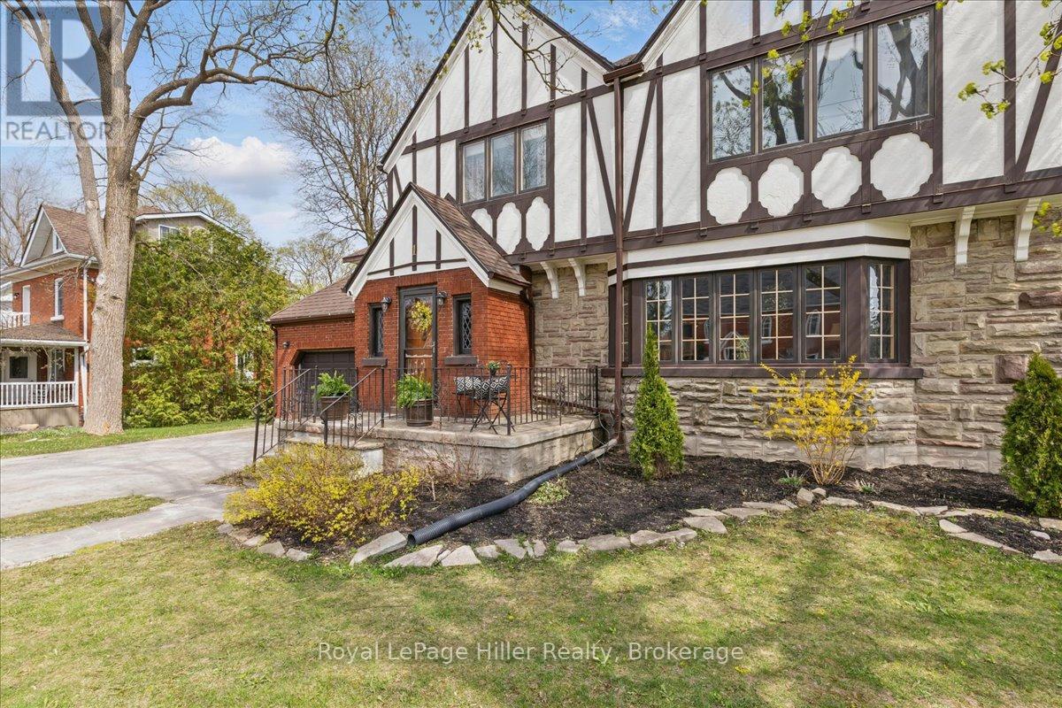
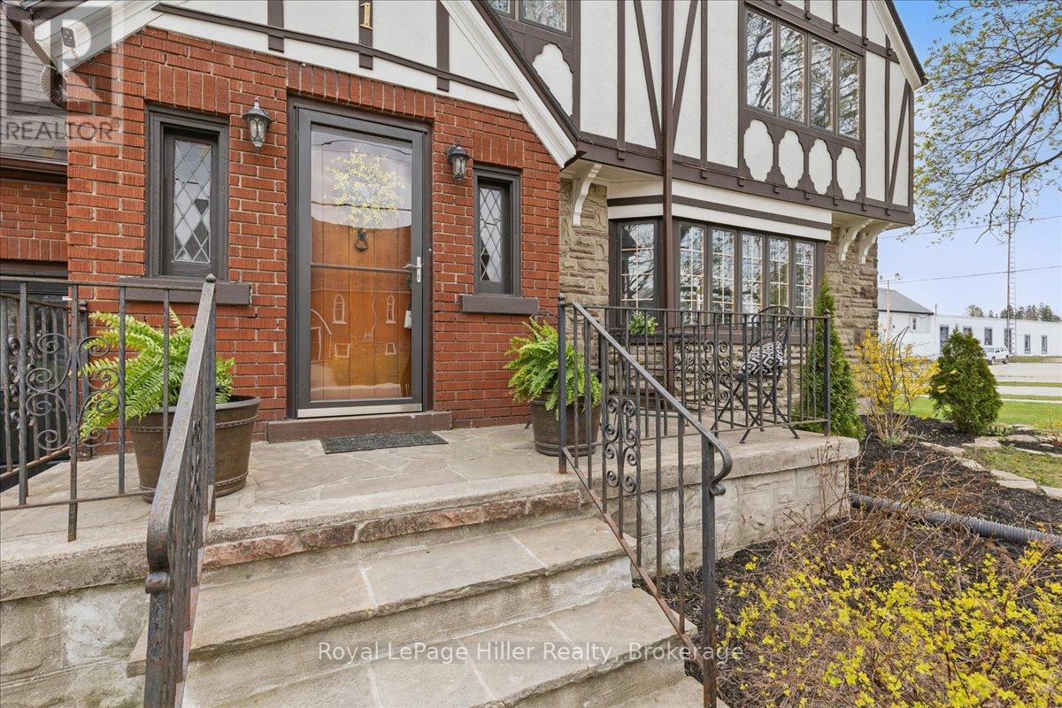
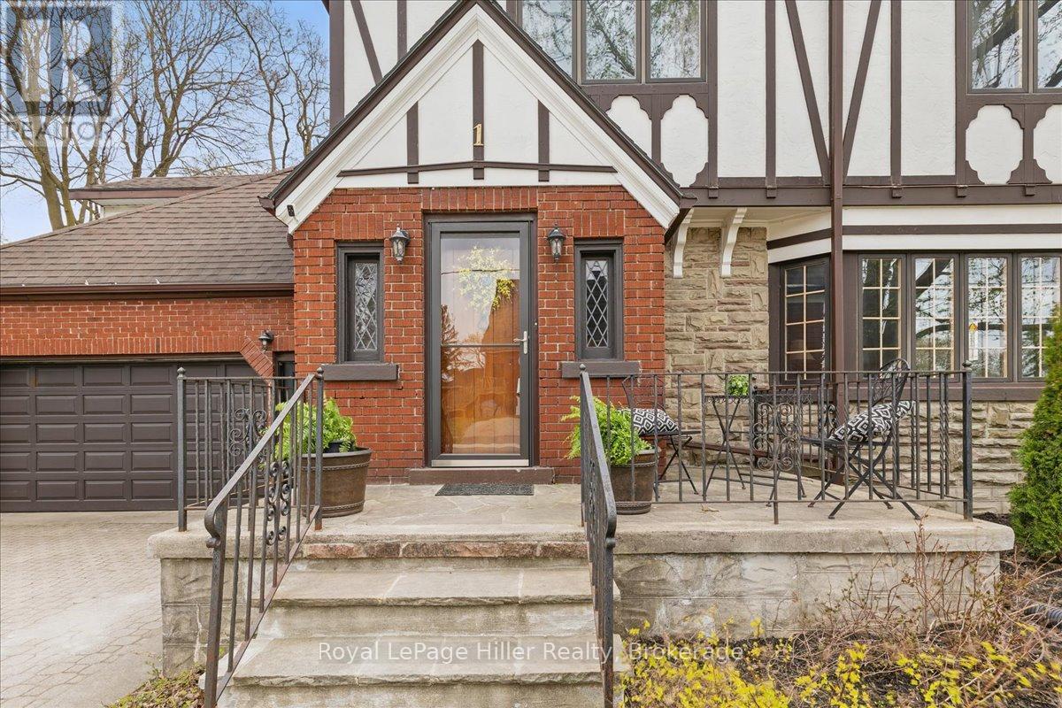
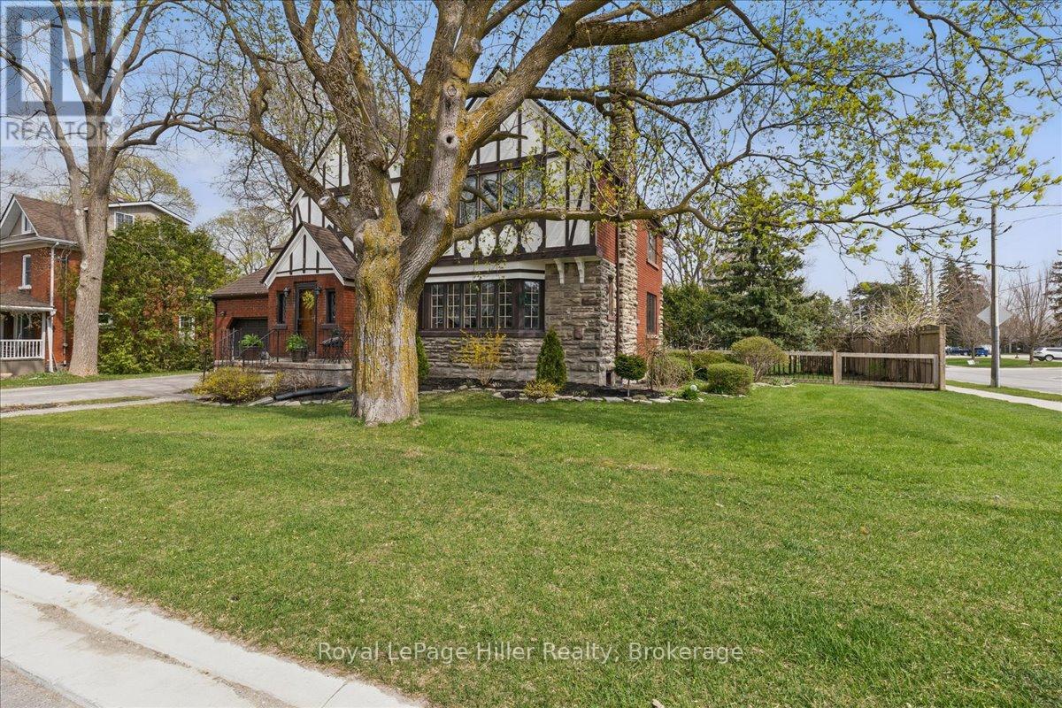
$865,000
1 PACIFIC AVENUE
Perth East, Ontario, Ontario, N0K1M0
MLS® Number: X12112455
Property description
Nestled on a mature, tree-lined street in the heart of Milverton, this lovingly maintained Tudor Revival home blends timeless architectural character with versatile living space. Featuring 4 spacious bedrooms, 2 bathrooms, and a finished basement, this home offers warmth, style, and functionality for today's family. Step inside and be greeted by rich architectural details, from the original hardwoods floors and trim to inviting staircase. The bright and inviting main floor includes an oversized living room with large front window and fireplace, as well as updated kitchen and dining area. Upstairs you'll find 3 generously sized bedrooms, as well as a bonus room over the garage that could be an additional bedroom, studio or gym as well as a large private balcony. A 4-piece bathroom completes the upper level. The finished basement offers a cozy retreat or recreation area, and upstairs, a large unfinished attic presents incredible potential for future expansion. Radiant heat, Central A/C, as well as a sub panel for a generator, provides consistent and reliable comfort throughout. Outside, the fenced backyard offers privacy and space, complete with a large upper deck, additional lower deck, and patio are ideal for entertaining or relaxing among the landscaped gardens. Located just 35 minutes from the Kitchener-Waterloo Region and only 20 minutes to both Stratford and Listowel, this property offers peaceful small-town living with easy access to urban amenities. A rare find with historical charm and modern potential. Don't miss the opportunity to make this Milverton gem your own.
Building information
Type
*****
Age
*****
Appliances
*****
Basement Development
*****
Basement Type
*****
Construction Style Attachment
*****
Cooling Type
*****
Exterior Finish
*****
Fireplace Present
*****
FireplaceTotal
*****
Fire Protection
*****
Foundation Type
*****
Heating Fuel
*****
Heating Type
*****
Size Interior
*****
Stories Total
*****
Utility Water
*****
Land information
Fence Type
*****
Landscape Features
*****
Sewer
*****
Size Depth
*****
Size Frontage
*****
Size Irregular
*****
Size Total
*****
Rooms
Main level
Living room
*****
Kitchen
*****
Dining room
*****
Basement
Family room
*****
Bathroom
*****
Utility room
*****
Other
*****
Laundry room
*****
Second level
Primary Bedroom
*****
Bedroom
*****
Bedroom
*****
Bedroom
*****
Bathroom
*****
Main level
Living room
*****
Kitchen
*****
Dining room
*****
Basement
Family room
*****
Bathroom
*****
Utility room
*****
Other
*****
Laundry room
*****
Second level
Primary Bedroom
*****
Bedroom
*****
Bedroom
*****
Bedroom
*****
Bathroom
*****
Main level
Living room
*****
Kitchen
*****
Dining room
*****
Basement
Family room
*****
Bathroom
*****
Utility room
*****
Other
*****
Laundry room
*****
Second level
Primary Bedroom
*****
Bedroom
*****
Bedroom
*****
Bedroom
*****
Bathroom
*****
Main level
Living room
*****
Kitchen
*****
Dining room
*****
Basement
Family room
*****
Bathroom
*****
Utility room
*****
Other
*****
Laundry room
*****
Second level
Primary Bedroom
*****
Bedroom
*****
Bedroom
*****
Courtesy of Royal LePage Hiller Realty
Book a Showing for this property
Please note that filling out this form you'll be registered and your phone number without the +1 part will be used as a password.
