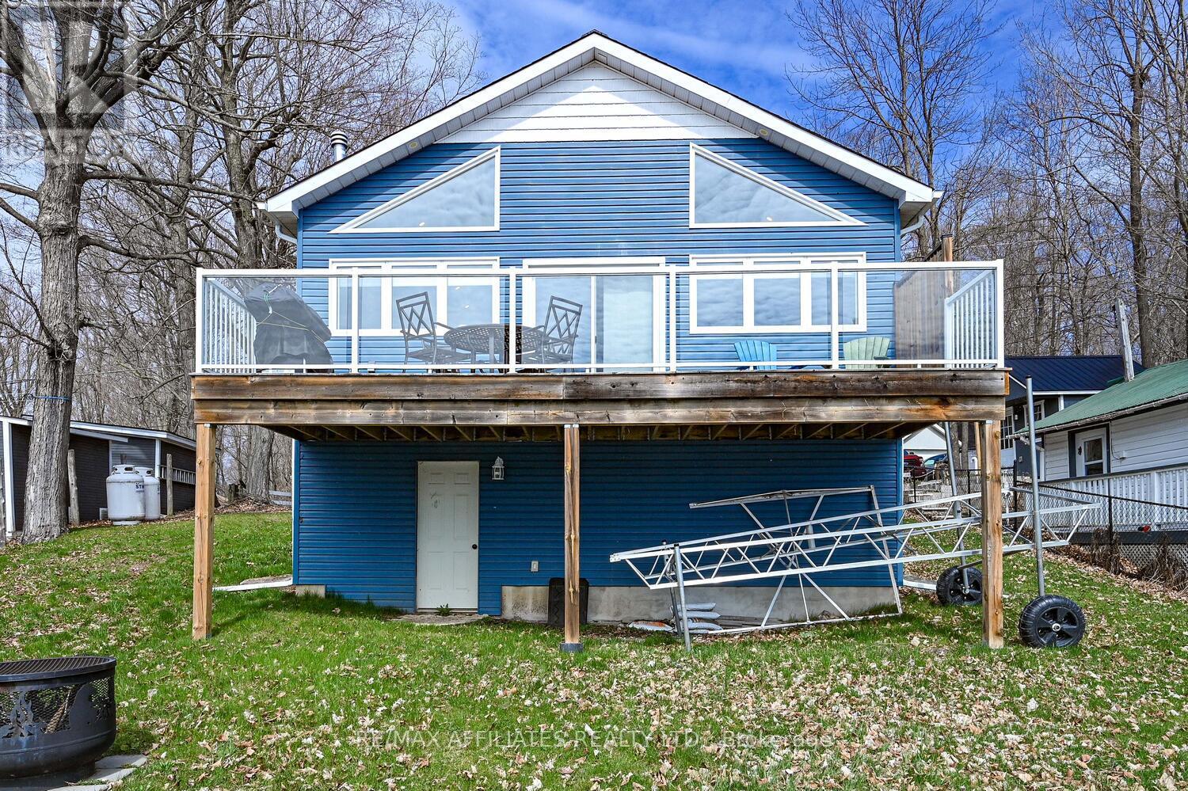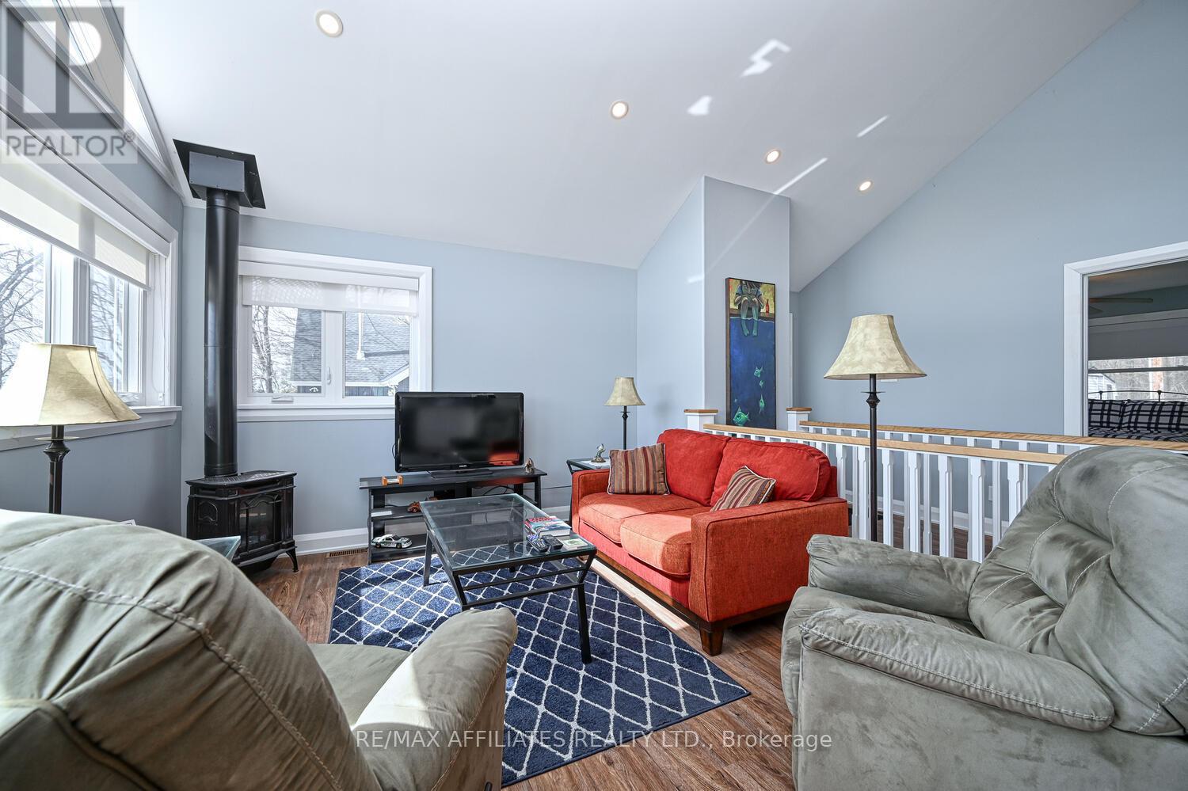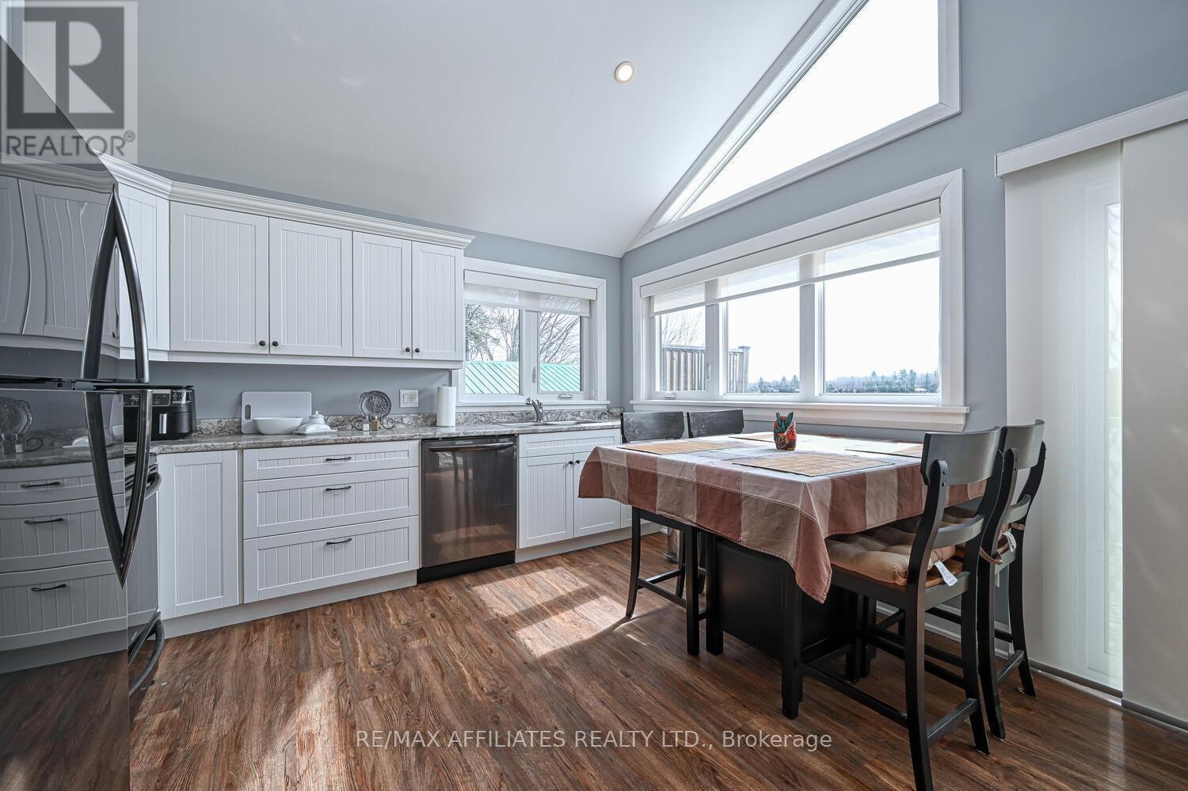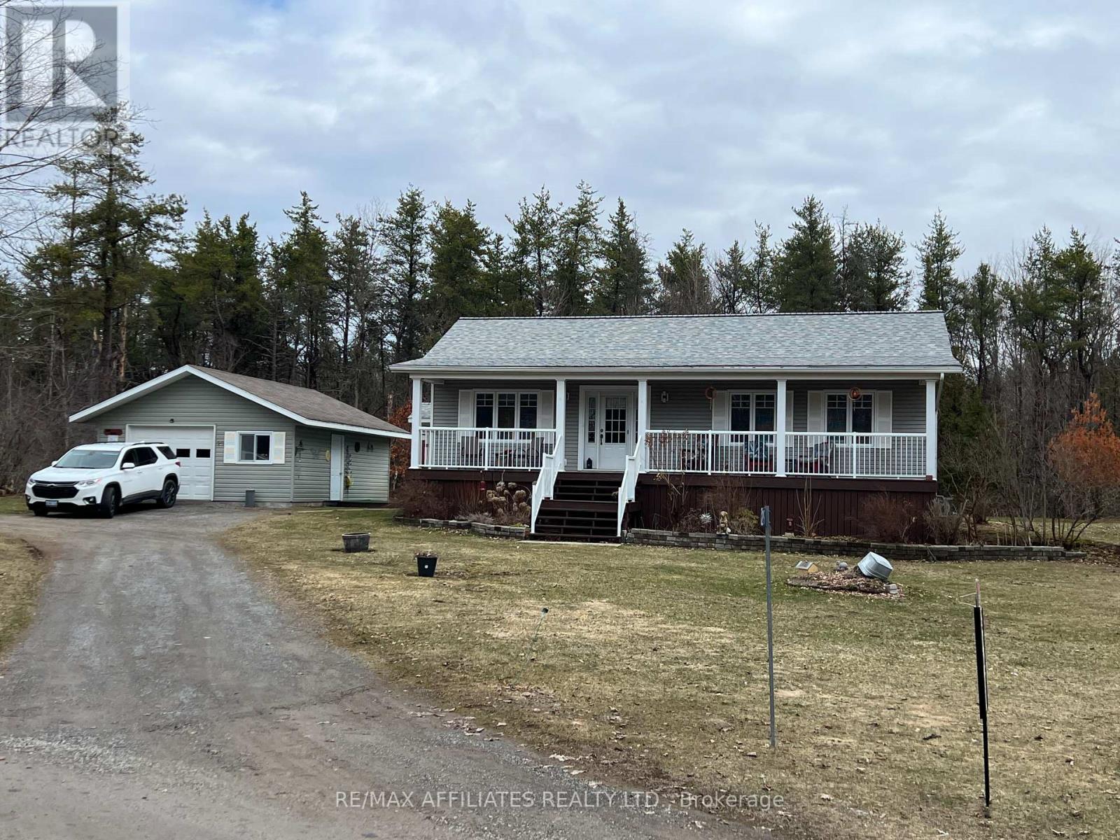Free account required
Unlock the full potential of your property search with a free account! Here's what you'll gain immediate access to:
- Exclusive Access to Every Listing
- Personalized Search Experience
- Favorite Properties at Your Fingertips
- Stay Ahead with Email Alerts





$599,000
37 03 OTTER LAKE ROAD
Rideau Lakes, Ontario, Ontario, K0G1L0
MLS® Number: X12112407
Property description
2 BDRM HOME ON OTTER LAKE - LOVELY LOCATION WITH AMAZING WATERFRONT THIS 4 SEASON HOME IS PERFECT TO RESIDE IN FULL TIME OR TO ENJOY THE SEASONAL BENEFITS OF WATERFRONT LIVING. ENJOY THE COUNTRY DRIVE AND JUST HOW PRETTY IT IS AS YOU DRIVE DOWN 03 OFF OTTER LAKE ROAD AND MAKE YOUR WAY TO THIS LOVELY HOME (APPROX 8 YEARS OLD), MODERN FINISHINGS, OPEN CONCEPT, GORGEOUS FRONT DECK, FULL BASEMENT WITH WALKOUT TO THE LAKE, COME CHECK OUT ALL THIS PROPERTY HAS TO OFFER. SIDE ENTRANCE WELCOMES YOU INTO THE OPEN CONCEPT LIVING/DINING AND KITCHEN SPACE, LOTS OF CABINETRY IN MODERN KITCHEN. 2 GOOD SIZED BEDROOMS, 4 PC BATH WITH STACKABLE LAUNDRY. TONS OF NATURAL LIGHT AND AN AMAZING VIEW OF THE LAKE, PATIO DOOR TO LARGE ELEVATED DECK (GREAT SPACE UNDERNEATH WITH BASEMENT WALKOUT) FULL LOWER LEVEL IS PARTIALLY FINISHED (DRYWALL) AND HAS TONS OF POTENTIAL FOR MORE SPACE. LOT HAS AN EASY SLOPE TO THE WATER, DECK RIGHT AT THE WATERFRONT AND STEPS DOWN TO THE WATER. OTTER LAKE IS GREAT FOR SWIMMING AND BOATING AND JUST A PERFECT LOCATION FOR ALL THE THINGS YOU WANT TO DO ON THE WATER. PLEASE ALLOW SOME NOTICE FOR SHOWINGS.
Building information
Type
*****
Age
*****
Amenities
*****
Appliances
*****
Architectural Style
*****
Basement Features
*****
Basement Type
*****
Construction Style Attachment
*****
Cooling Type
*****
Exterior Finish
*****
Fireplace Present
*****
FireplaceTotal
*****
Fireplace Type
*****
Foundation Type
*****
Heating Fuel
*****
Heating Type
*****
Size Interior
*****
Stories Total
*****
Utility Water
*****
Land information
Access Type
*****
Sewer
*****
Size Depth
*****
Size Frontage
*****
Size Irregular
*****
Size Total
*****
Rooms
Main level
Bathroom
*****
Bedroom
*****
Foyer
*****
Primary Bedroom
*****
Living room
*****
Kitchen
*****
Basement
Utility room
*****
Other
*****
Main level
Bathroom
*****
Bedroom
*****
Foyer
*****
Primary Bedroom
*****
Living room
*****
Kitchen
*****
Basement
Utility room
*****
Other
*****
Main level
Bathroom
*****
Bedroom
*****
Foyer
*****
Primary Bedroom
*****
Living room
*****
Kitchen
*****
Basement
Utility room
*****
Other
*****
Main level
Bathroom
*****
Bedroom
*****
Foyer
*****
Primary Bedroom
*****
Living room
*****
Kitchen
*****
Basement
Utility room
*****
Other
*****
Main level
Bathroom
*****
Bedroom
*****
Foyer
*****
Primary Bedroom
*****
Living room
*****
Kitchen
*****
Basement
Utility room
*****
Other
*****
Courtesy of RE/MAX AFFILIATES REALTY LTD.
Book a Showing for this property
Please note that filling out this form you'll be registered and your phone number without the +1 part will be used as a password.



