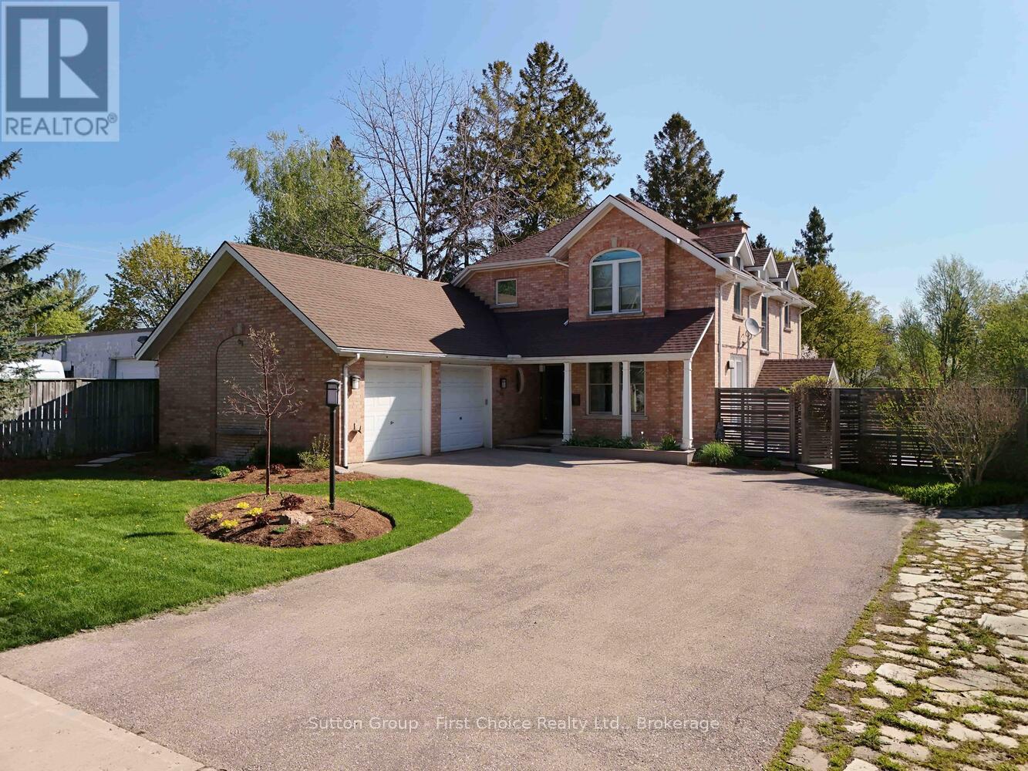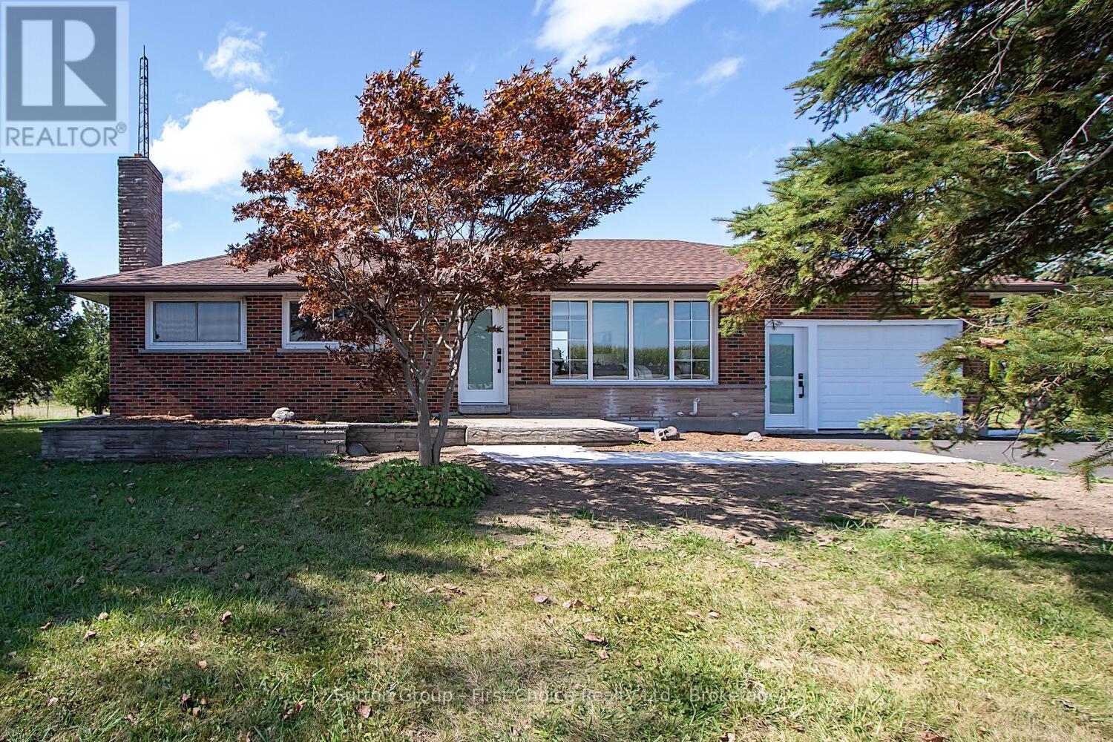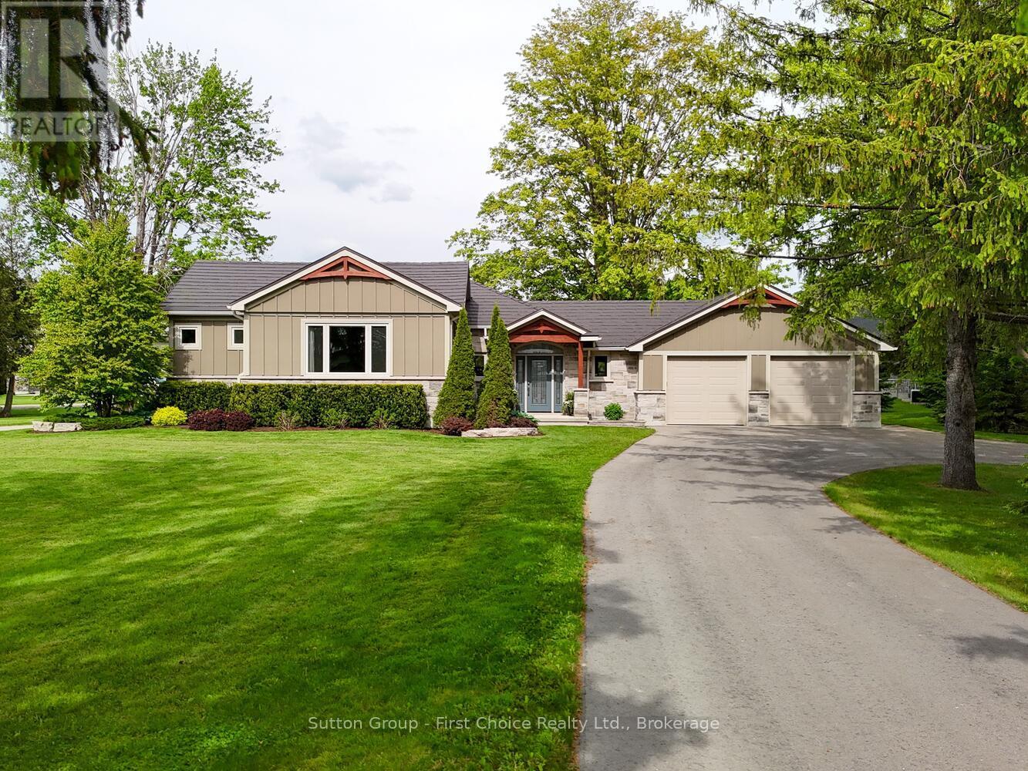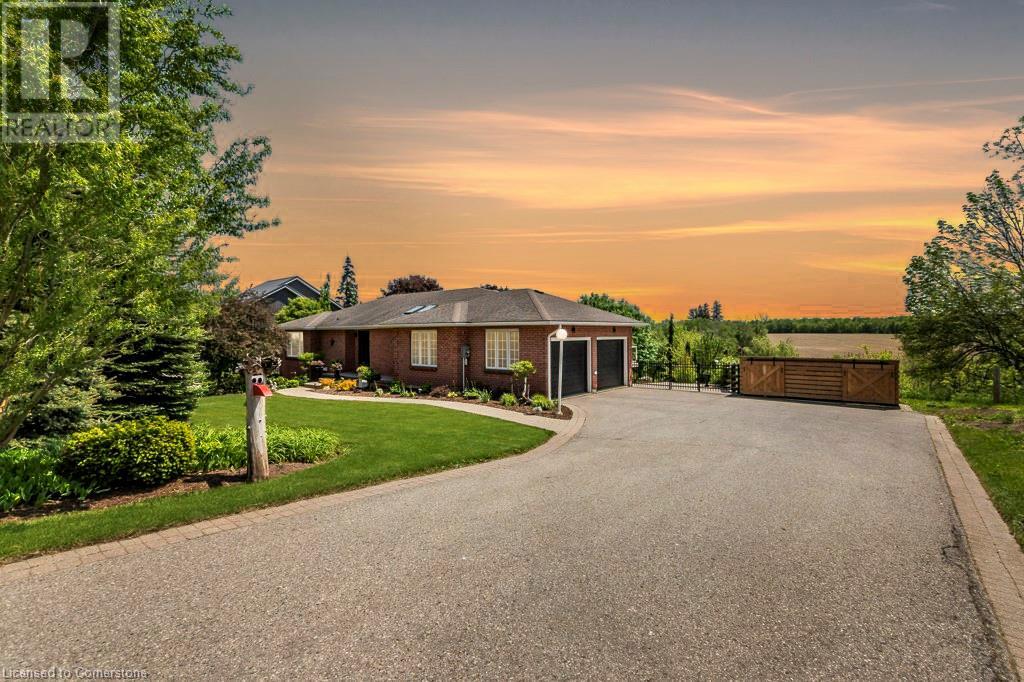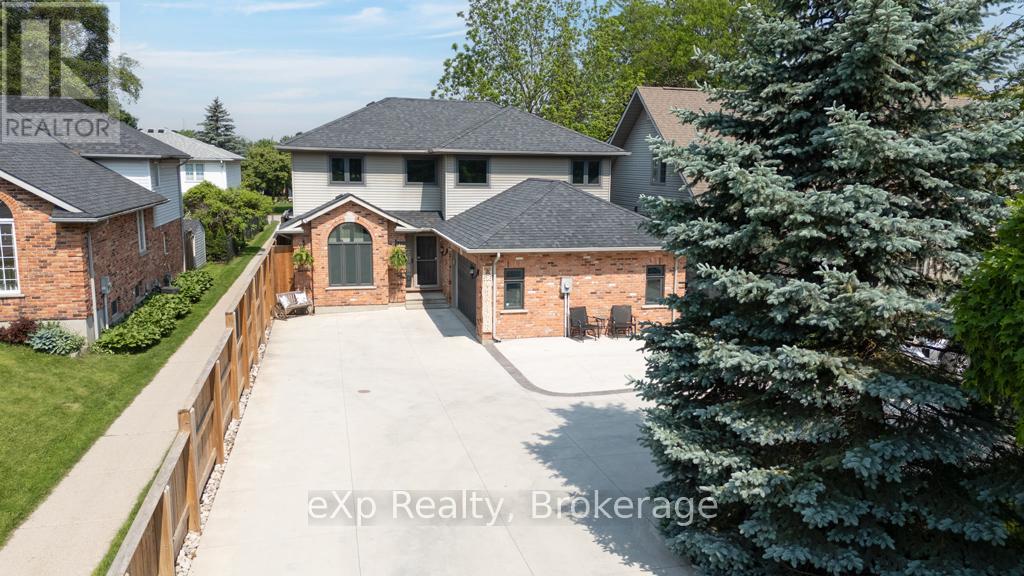Free account required
Unlock the full potential of your property search with a free account! Here's what you'll gain immediate access to:
- Exclusive Access to Every Listing
- Personalized Search Experience
- Favorite Properties at Your Fingertips
- Stay Ahead with Email Alerts
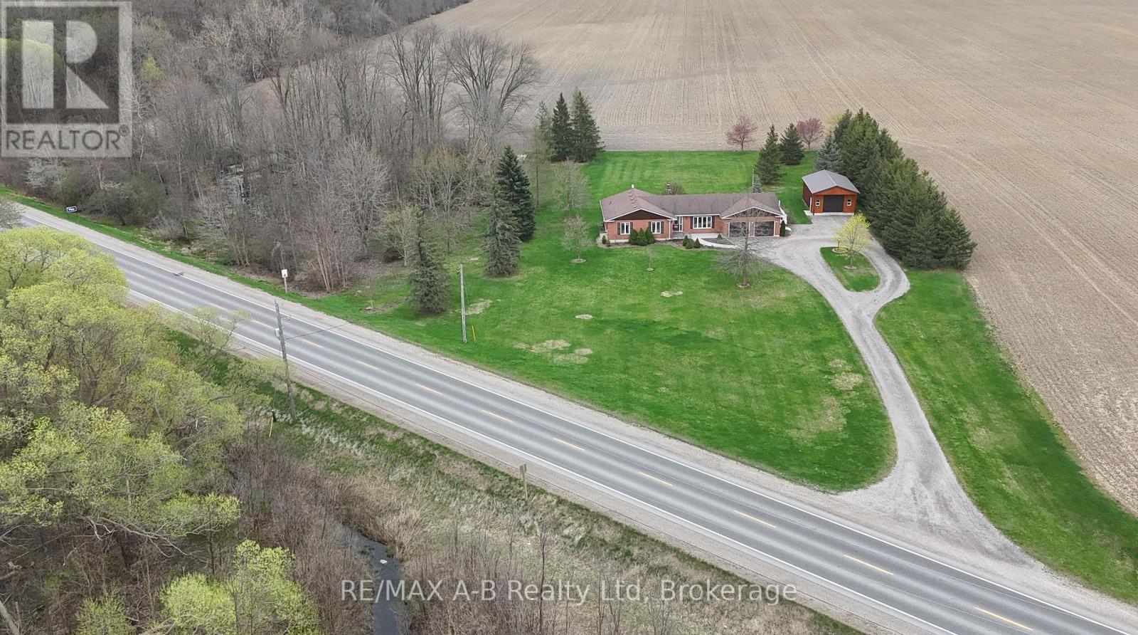
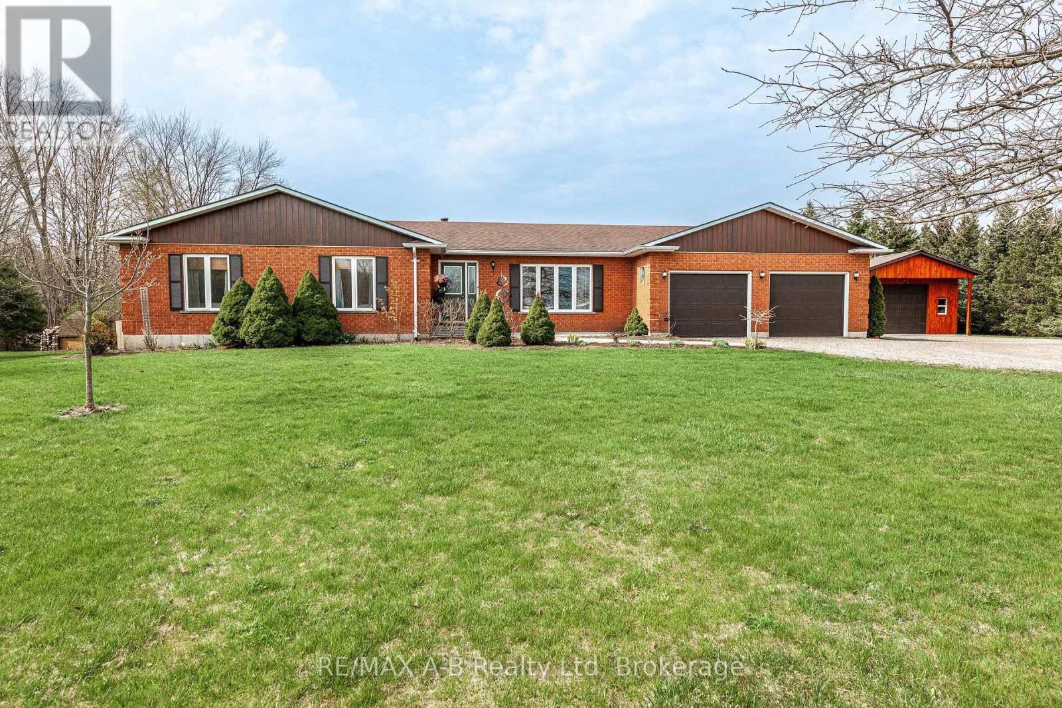
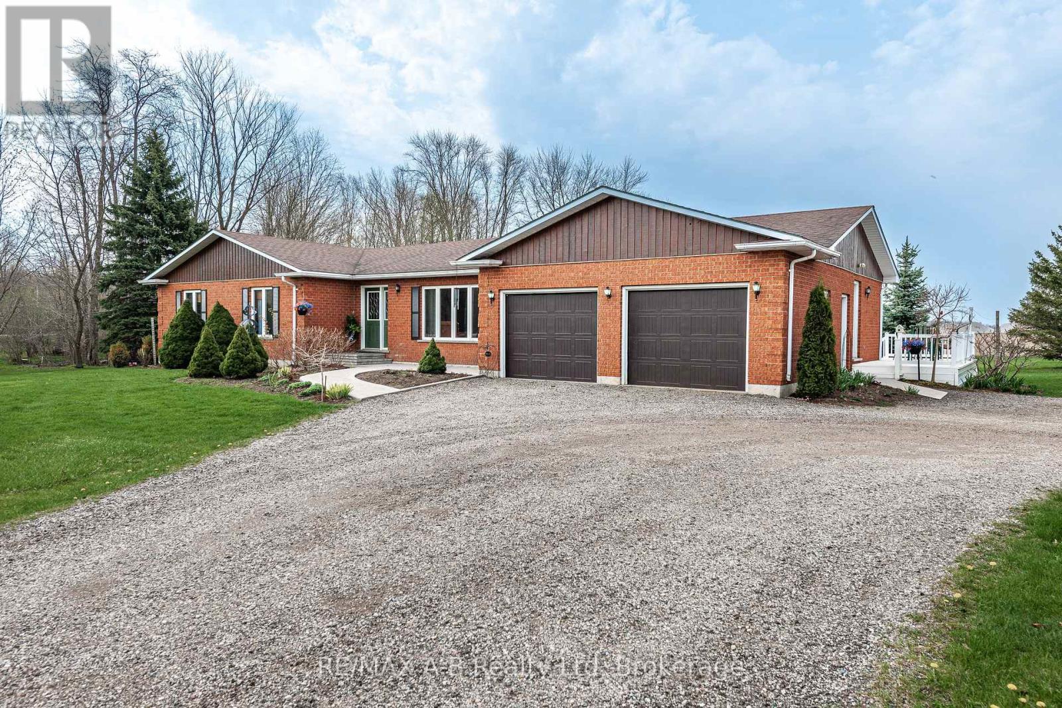
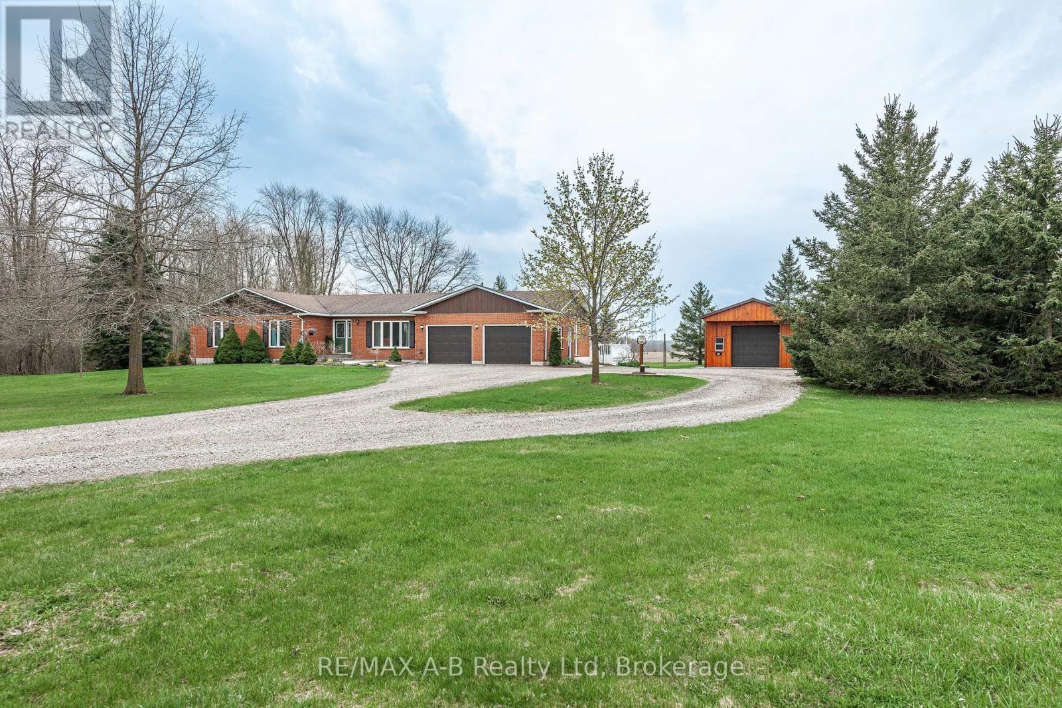
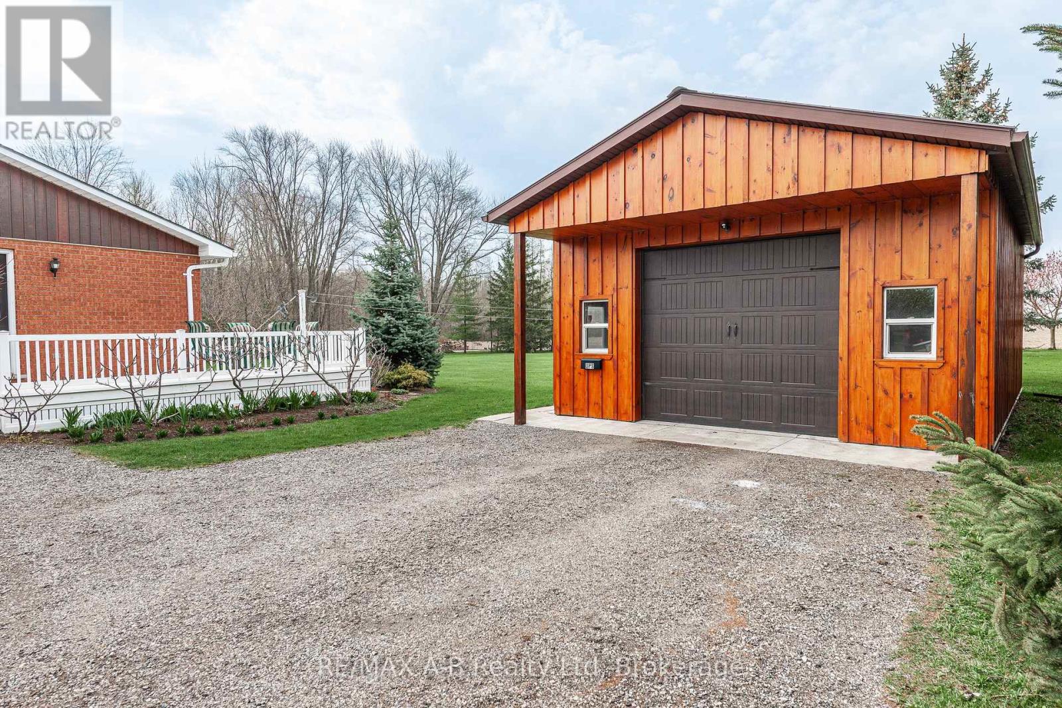
$1,250,000
3698 PERTH RD 113
Perth South, Ontario, Ontario, N5A6S3
MLS® Number: X12112032
Property description
Enjoy the perfect blend of peaceful country living and city convenience at this beautifully maintained property located on the very south edge of Stratford, within Perth South. Set on a private 3.28-acre lot with mature trees and approximately 2 acres of wooded space, this Royal Home offers a spacious and thoughtfully designed layout. The main floor features vaulted ceilings, a generous eat-in kitchen that flows into a cozy family room with a natural wood-burning fireplace, and a bright living/dining area with custom ash hardwood floors milled from trees on the property. Three bedrooms, a newly renovated 4-piece main bath and ensuite, main-floor laundry, and a 2-piece powder room complete the level. A southwest-facing sunroom off the family room provides serene views of the natural surroundings. The fully finished lower level includes an office, a large rec. room with a pellet stove, hobby area, and ample storage. Bonus features include ductless HVAC units, backup generator, double attached garage, and a 20' x 28' solar-powered detached shop. Click on the virtual tour link, view the floor plans, photos and YouTube link and then call your REALTOR to schedule your private viewing of this great property!
Building information
Type
*****
Age
*****
Appliances
*****
Architectural Style
*****
Basement Development
*****
Basement Type
*****
Construction Style Attachment
*****
Cooling Type
*****
Exterior Finish
*****
Fireplace Fuel
*****
Fireplace Present
*****
FireplaceTotal
*****
Fireplace Type
*****
Foundation Type
*****
Half Bath Total
*****
Heating Fuel
*****
Heating Type
*****
Size Interior
*****
Stories Total
*****
Utility Water
*****
Land information
Acreage
*****
Landscape Features
*****
Sewer
*****
Size Depth
*****
Size Frontage
*****
Size Irregular
*****
Size Total
*****
Rooms
Main level
Laundry room
*****
Kitchen
*****
Family room
*****
Dining room
*****
Eating area
*****
Bedroom
*****
Bedroom 2
*****
Bathroom
*****
Sunroom
*****
Primary Bedroom
*****
Bathroom
*****
Living room
*****
Bathroom
*****
Basement
Utility room
*****
Utility room
*****
Utility room
*****
Recreational, Games room
*****
Office
*****
Other
*****
Main level
Laundry room
*****
Kitchen
*****
Family room
*****
Dining room
*****
Eating area
*****
Bedroom
*****
Bedroom 2
*****
Bathroom
*****
Sunroom
*****
Primary Bedroom
*****
Bathroom
*****
Living room
*****
Bathroom
*****
Basement
Utility room
*****
Utility room
*****
Utility room
*****
Recreational, Games room
*****
Office
*****
Other
*****
Main level
Laundry room
*****
Kitchen
*****
Family room
*****
Dining room
*****
Eating area
*****
Bedroom
*****
Bedroom 2
*****
Bathroom
*****
Sunroom
*****
Primary Bedroom
*****
Bathroom
*****
Living room
*****
Courtesy of RE/MAX A-B Realty Ltd
Book a Showing for this property
Please note that filling out this form you'll be registered and your phone number without the +1 part will be used as a password.
