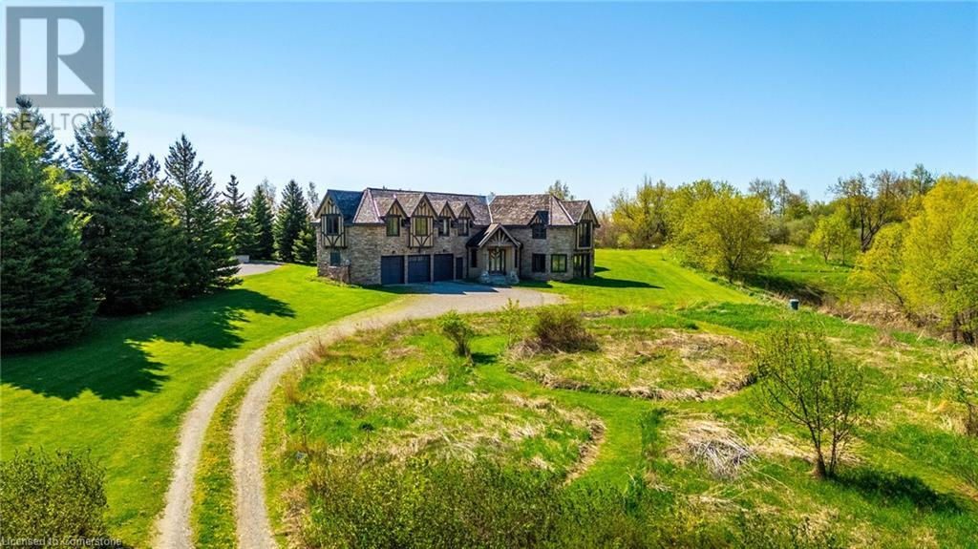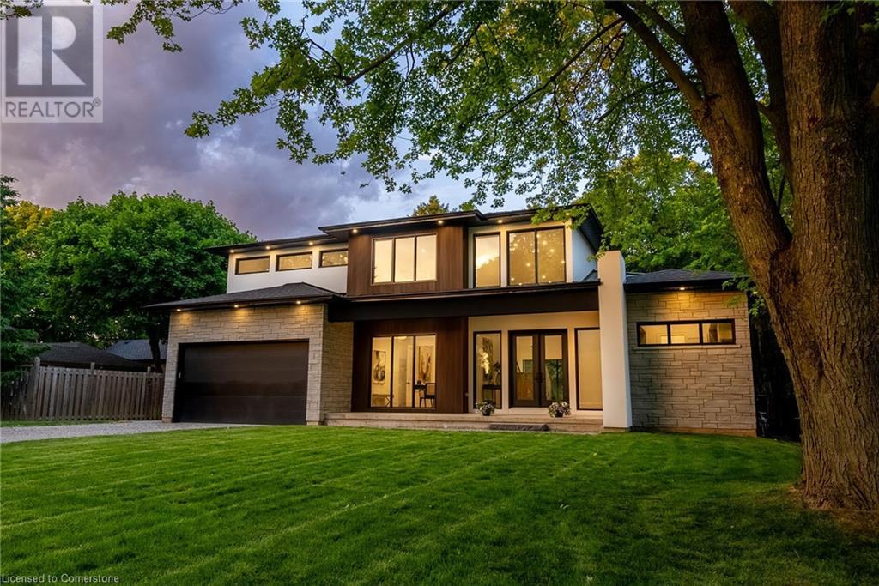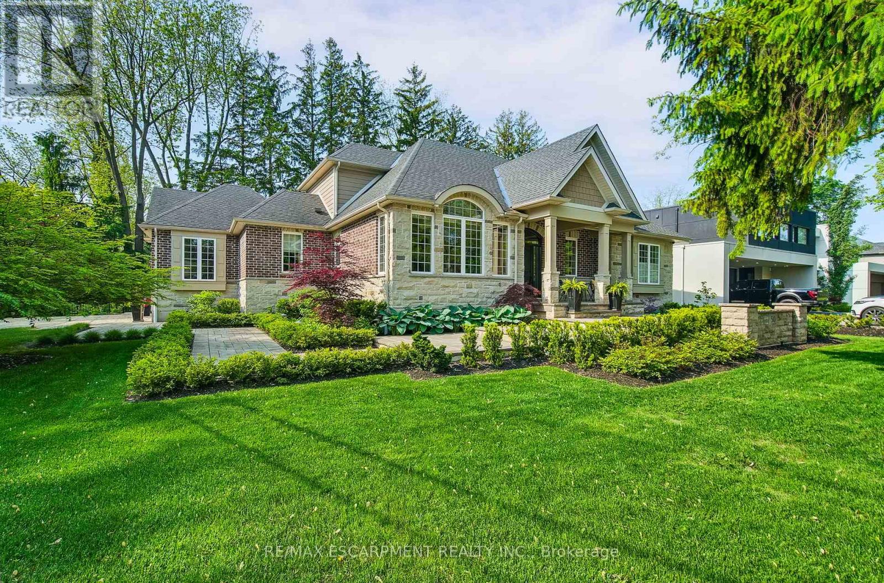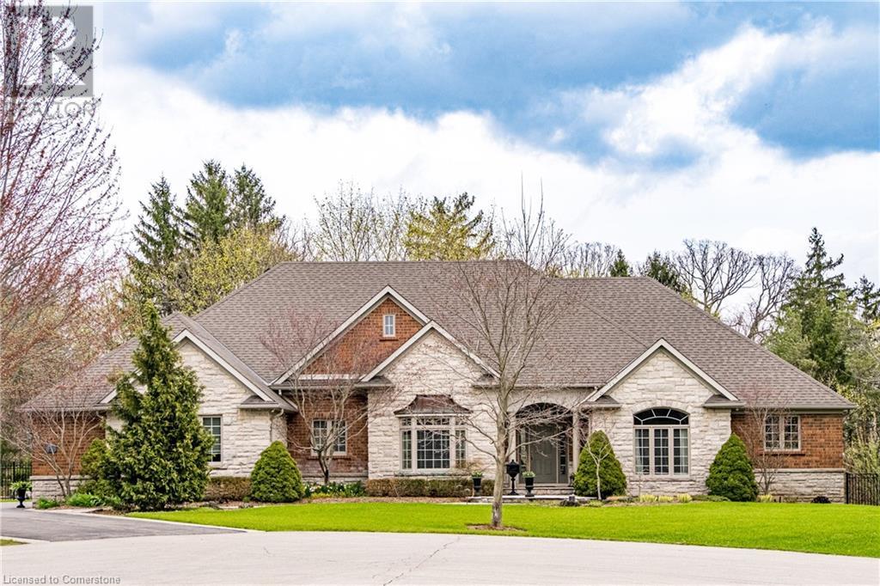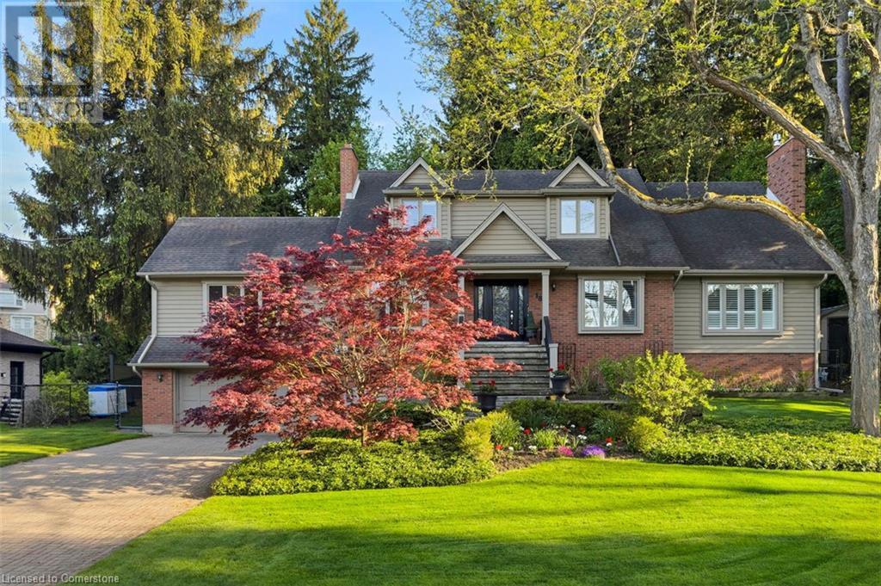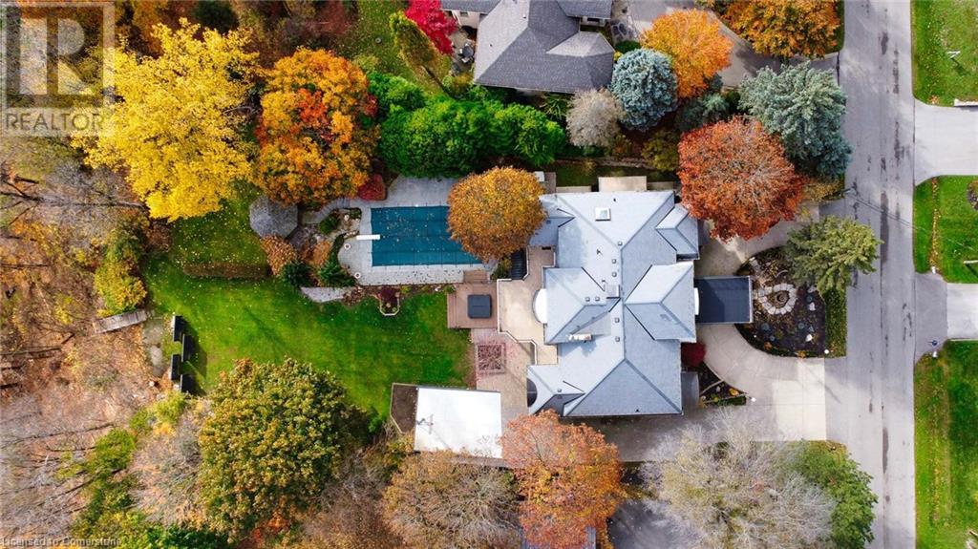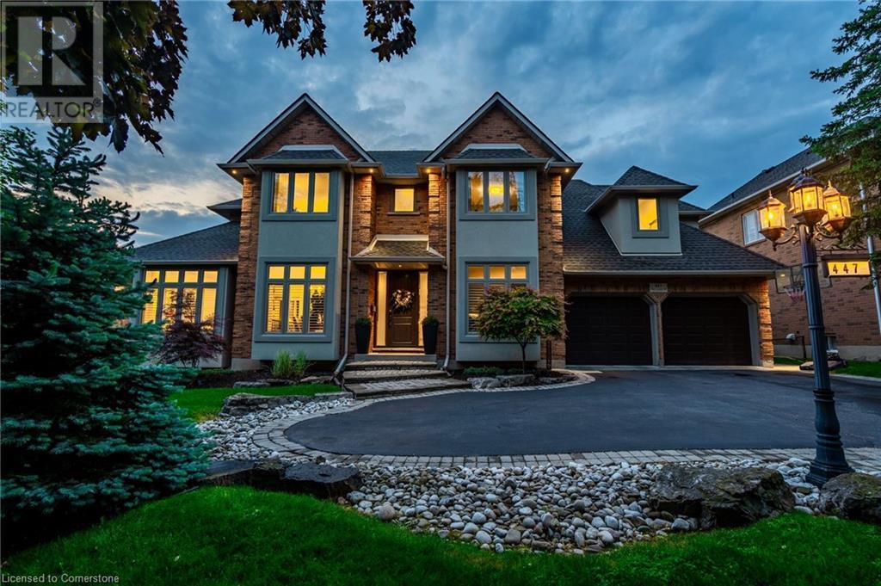Free account required
Unlock the full potential of your property search with a free account! Here's what you'll gain immediate access to:
- Exclusive Access to Every Listing
- Personalized Search Experience
- Favorite Properties at Your Fingertips
- Stay Ahead with Email Alerts
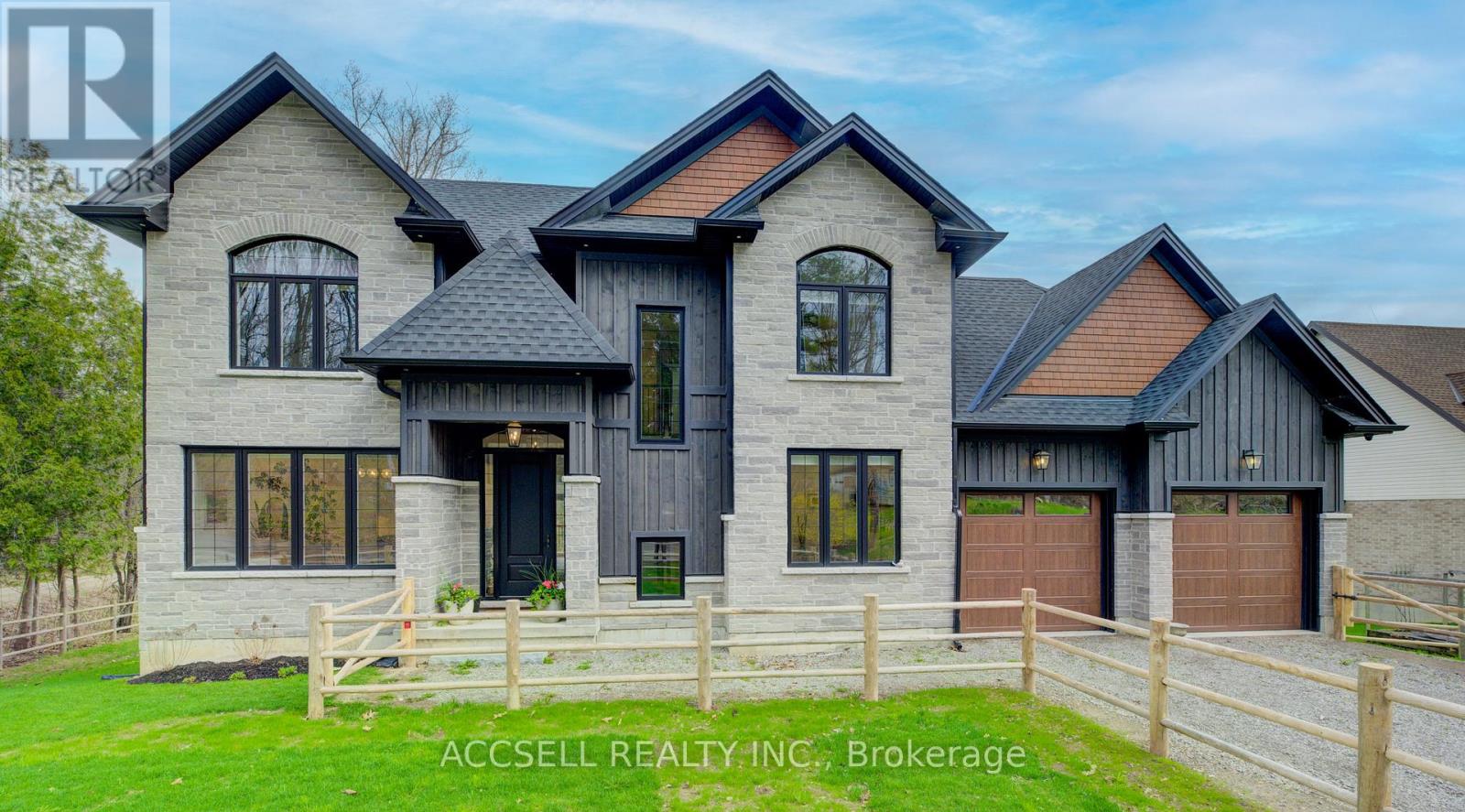

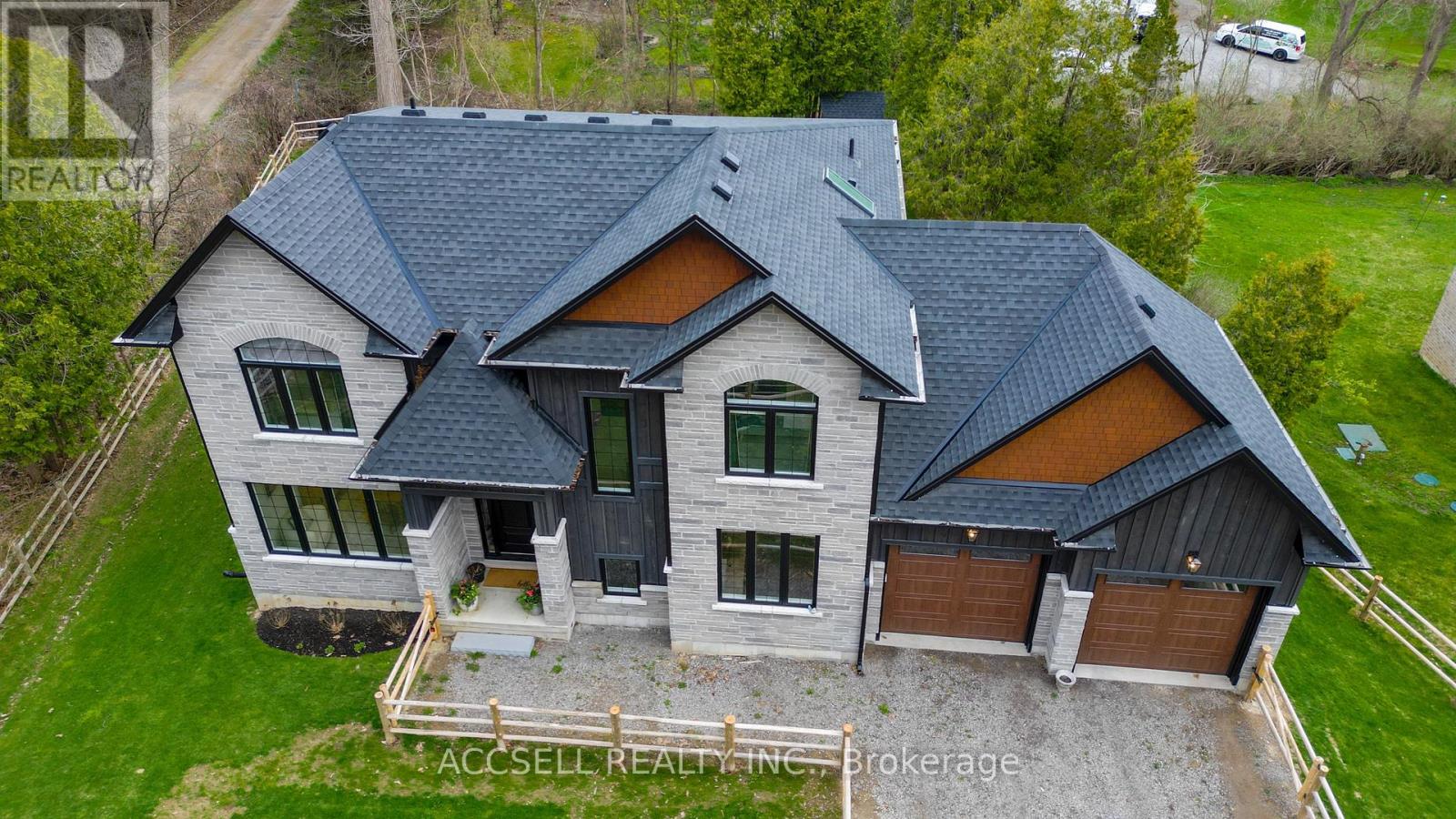
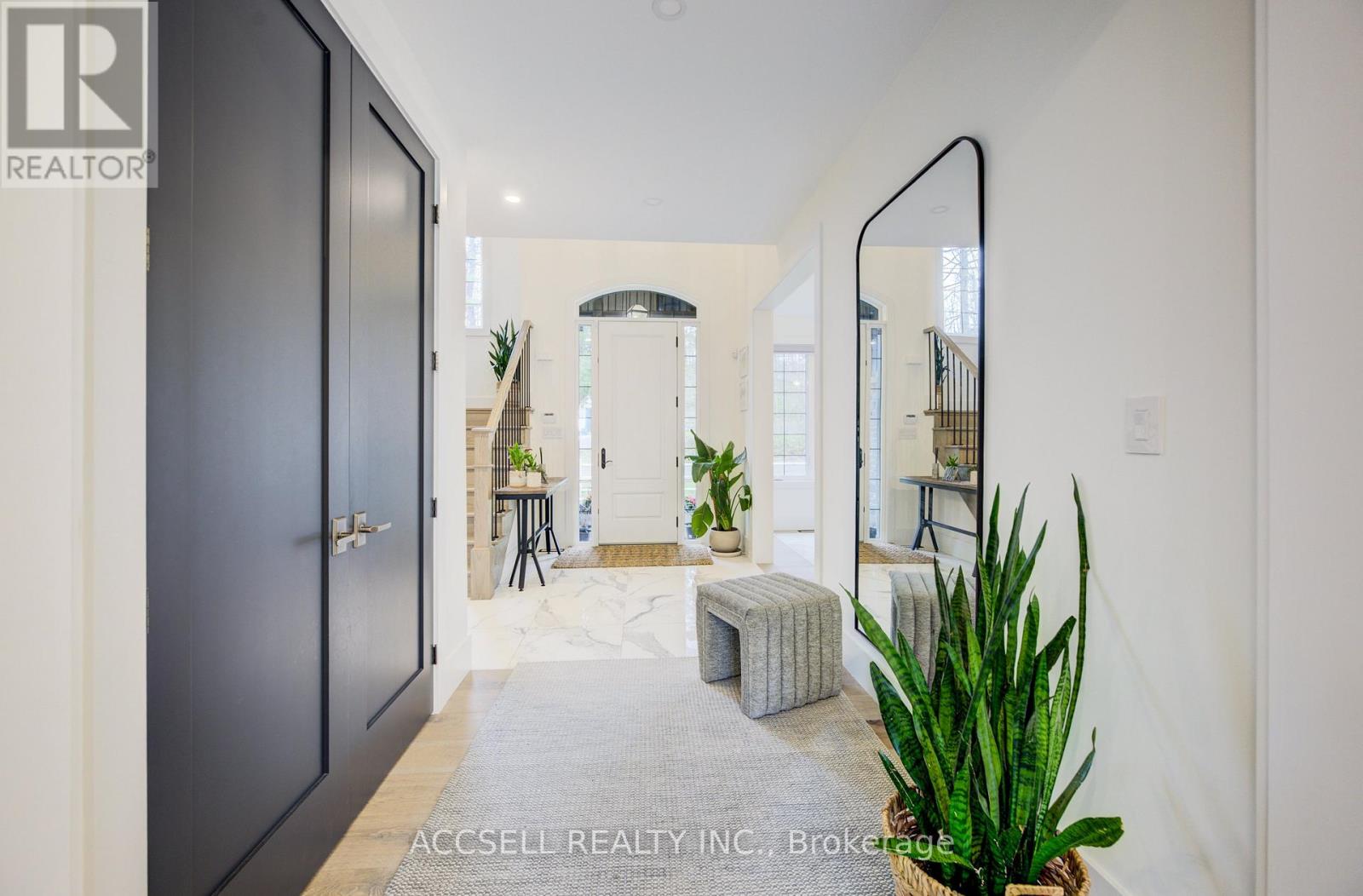

$2,400,000
1095 MINERAL SPRINGS ROAD
Hamilton, Ontario, Ontario, L9H5E3
MLS® Number: X12111978
Property description
Amazing opportunity to live in a newer, custom built home surrounded by nature. Located in the heart of the Hamilton Conservation area, yet only minutes away from the amenities that Ancaster has to offer. The home includes the modern features throughout, including a chef's kitchen with Thermador appliances, a serving station with walk in pantry, and hardwood floors, as well as sold 8 foot doors on the main floor. The lower level boasts a walkout basement and walk in wine cellar with cooling system. This 4 bedroom 4.5 bath home is ideal for both family and entertaining. There is even a pet shower conveniently located in the laundry room for your furry family member. Outdoors, enjoy a serene and peaceful environment that city life can not offer.
Building information
Type
*****
Age
*****
Amenities
*****
Appliances
*****
Basement Development
*****
Basement Features
*****
Basement Type
*****
Construction Style Attachment
*****
Cooling Type
*****
Exterior Finish
*****
Fireplace Present
*****
FireplaceTotal
*****
Foundation Type
*****
Half Bath Total
*****
Heating Fuel
*****
Heating Type
*****
Size Interior
*****
Stories Total
*****
Utility Water
*****
Land information
Landscape Features
*****
Sewer
*****
Size Depth
*****
Size Frontage
*****
Size Irregular
*****
Size Total
*****
Rooms
Ground level
Laundry room
*****
Living room
*****
Kitchen
*****
Den
*****
Bathroom
*****
Dining room
*****
Foyer
*****
Basement
Bathroom
*****
Other
*****
Utility room
*****
Recreational, Games room
*****
Second level
Bedroom 4
*****
Bedroom 3
*****
Bedroom 2
*****
Primary Bedroom
*****
Bathroom
*****
Bathroom
*****
Bathroom
*****
Ground level
Laundry room
*****
Living room
*****
Kitchen
*****
Den
*****
Bathroom
*****
Dining room
*****
Foyer
*****
Basement
Bathroom
*****
Other
*****
Utility room
*****
Recreational, Games room
*****
Second level
Bedroom 4
*****
Bedroom 3
*****
Bedroom 2
*****
Primary Bedroom
*****
Bathroom
*****
Bathroom
*****
Bathroom
*****
Ground level
Laundry room
*****
Living room
*****
Kitchen
*****
Den
*****
Bathroom
*****
Dining room
*****
Foyer
*****
Basement
Bathroom
*****
Other
*****
Utility room
*****
Recreational, Games room
*****
Second level
Bedroom 4
*****
Bedroom 3
*****
Bedroom 2
*****
Courtesy of ACCSELL REALTY INC.
Book a Showing for this property
Please note that filling out this form you'll be registered and your phone number without the +1 part will be used as a password.
