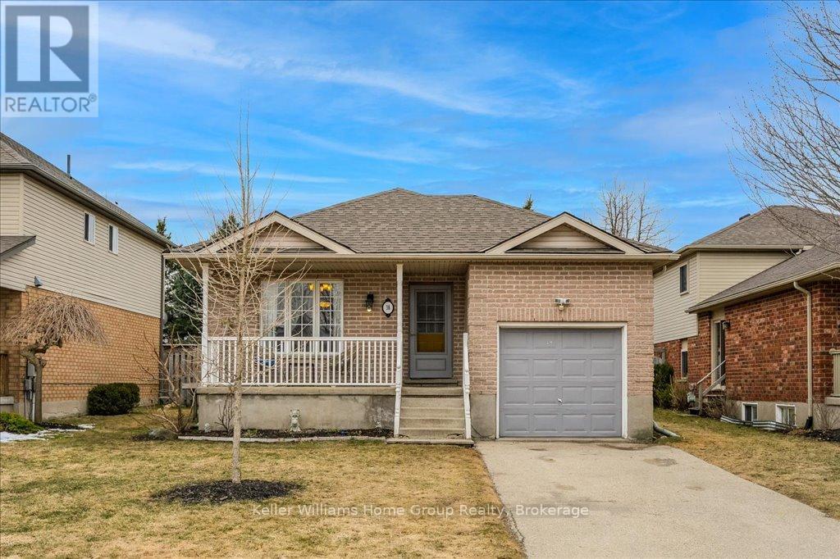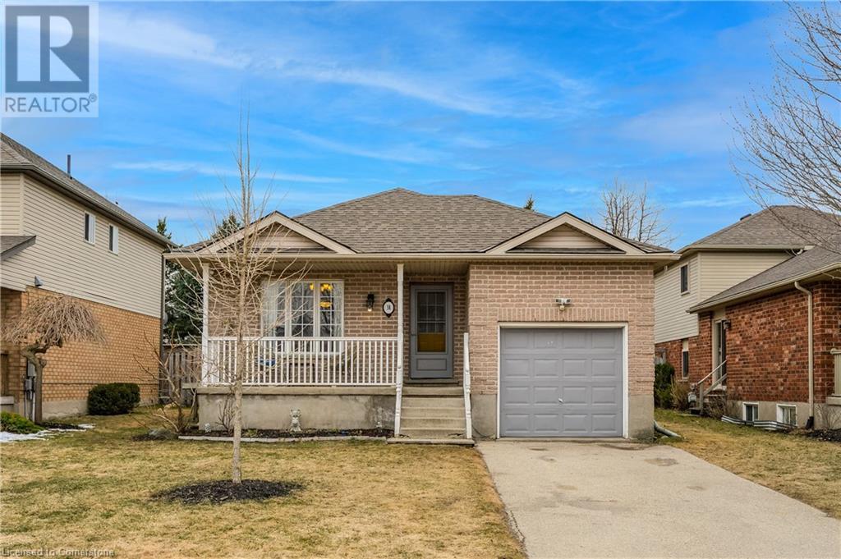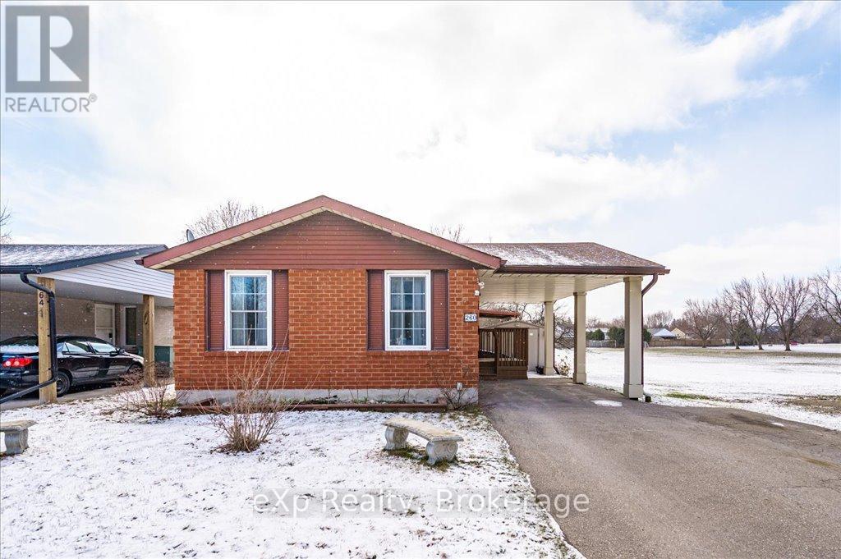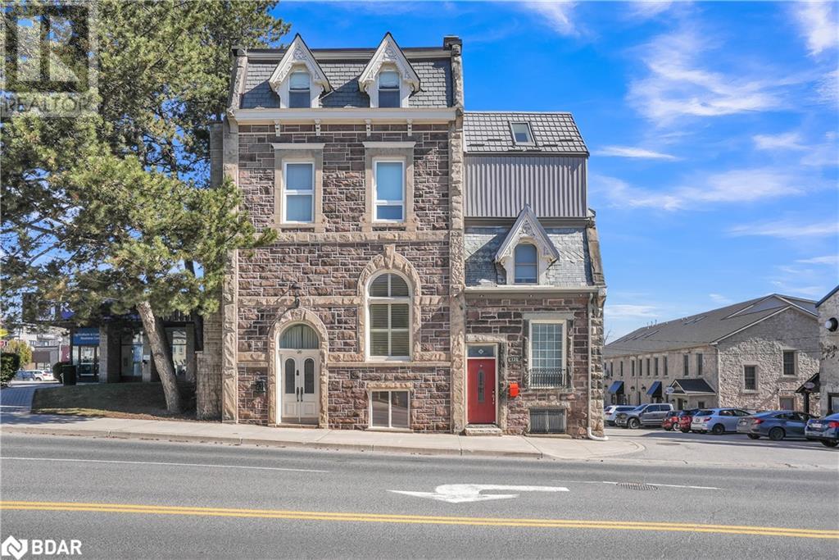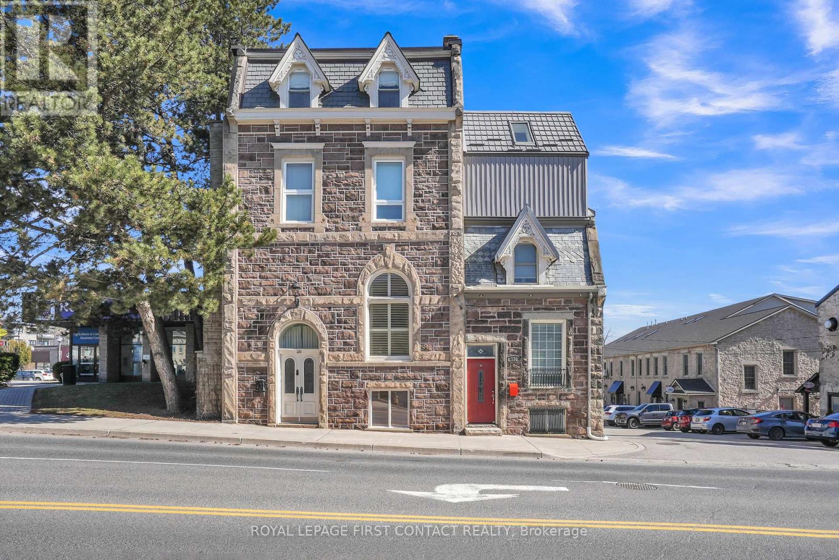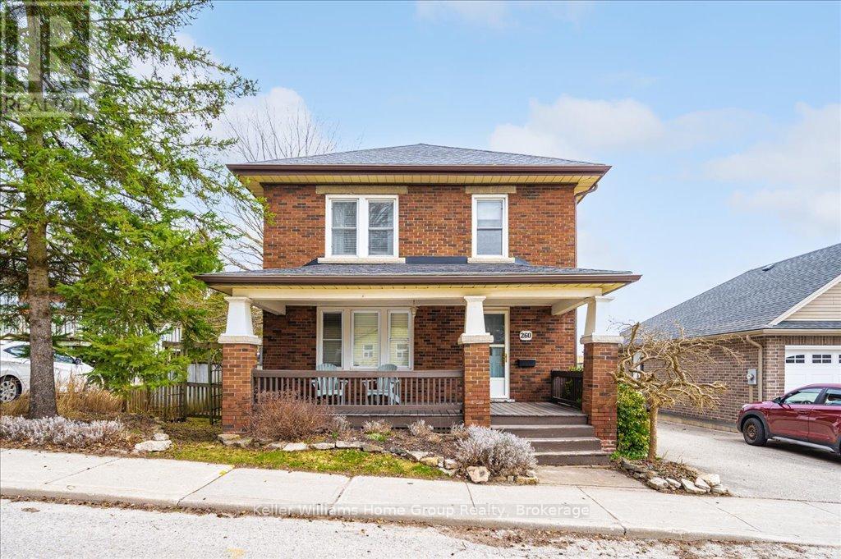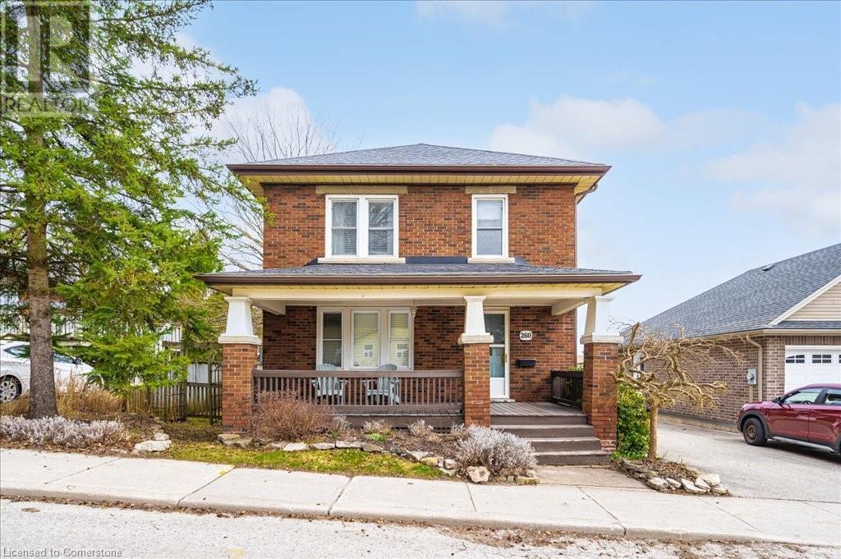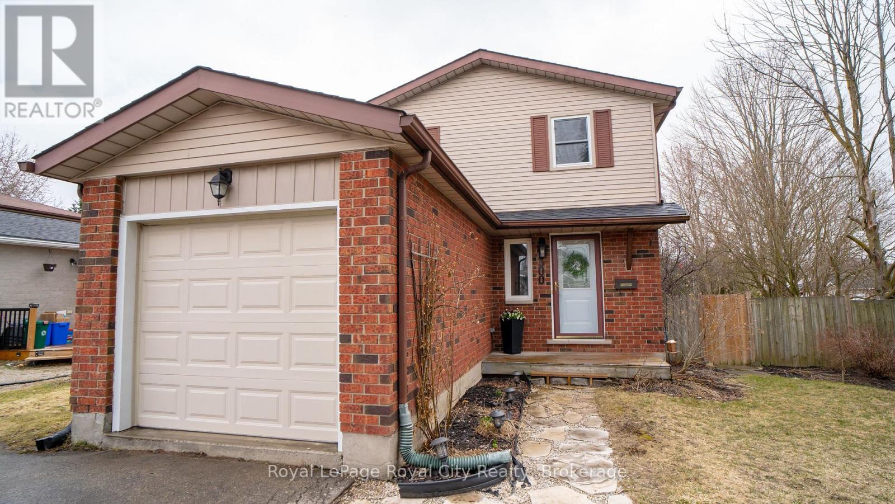Free account required
Unlock the full potential of your property search with a free account! Here's what you'll gain immediate access to:
- Exclusive Access to Every Listing
- Personalized Search Experience
- Favorite Properties at Your Fingertips
- Stay Ahead with Email Alerts
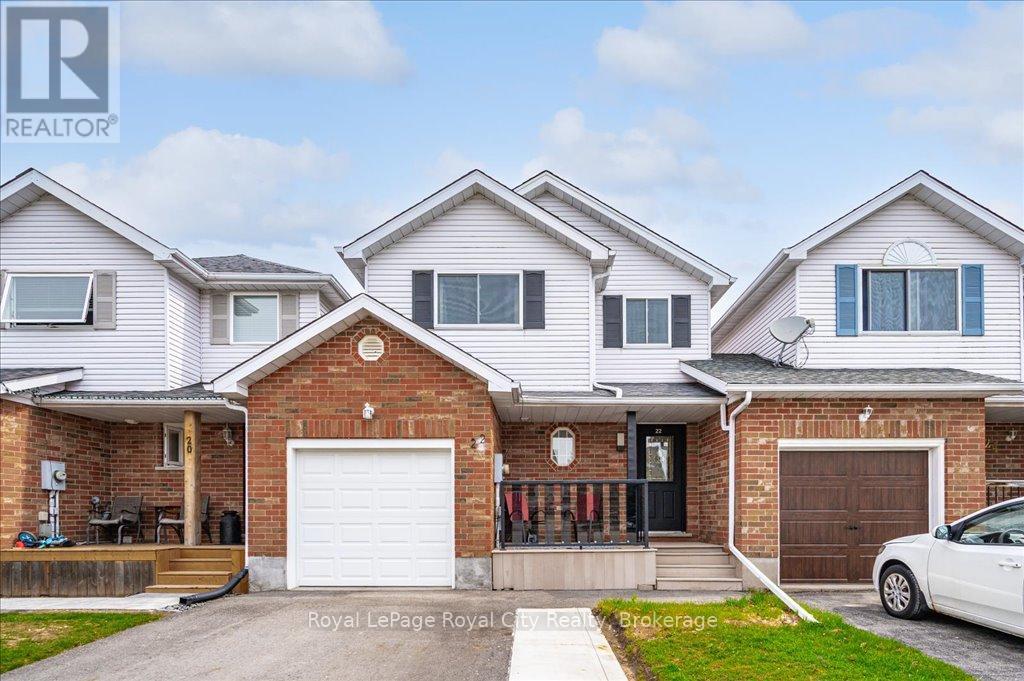
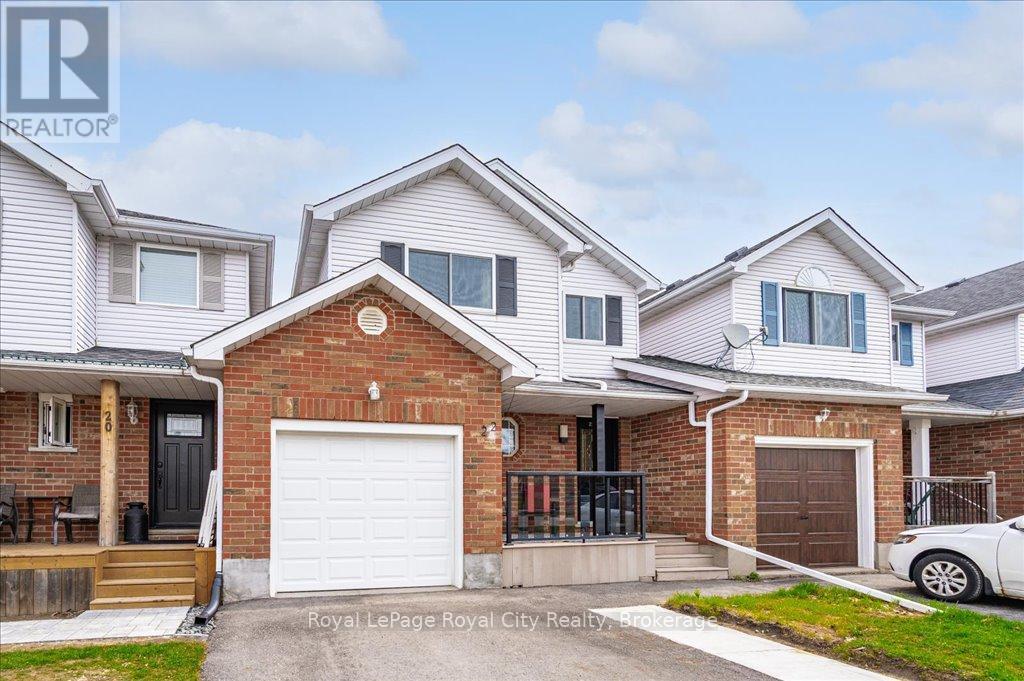
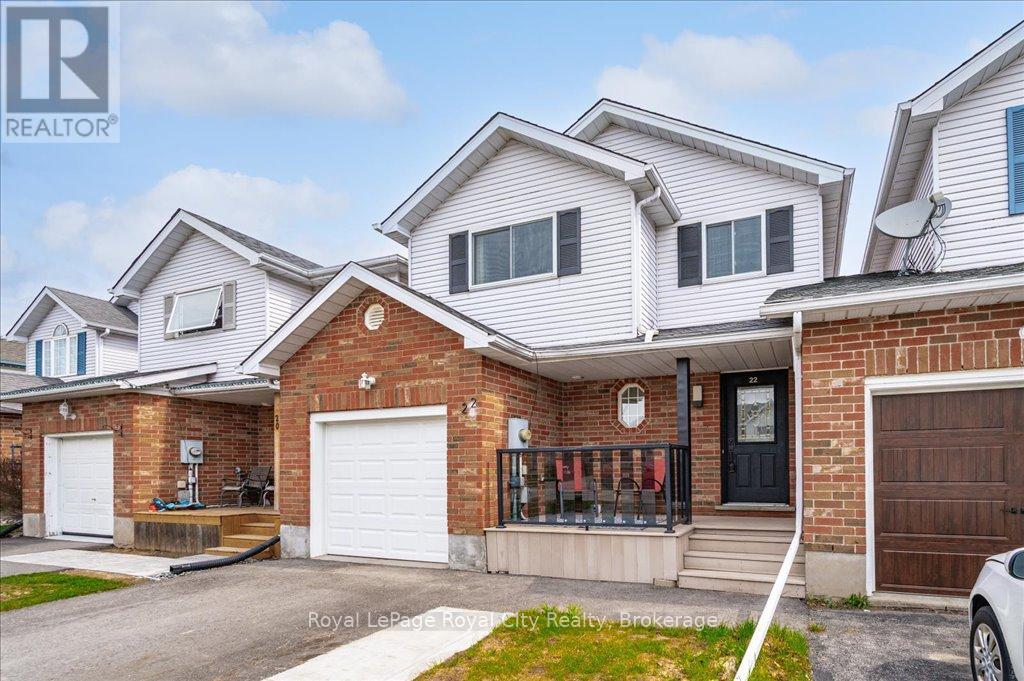
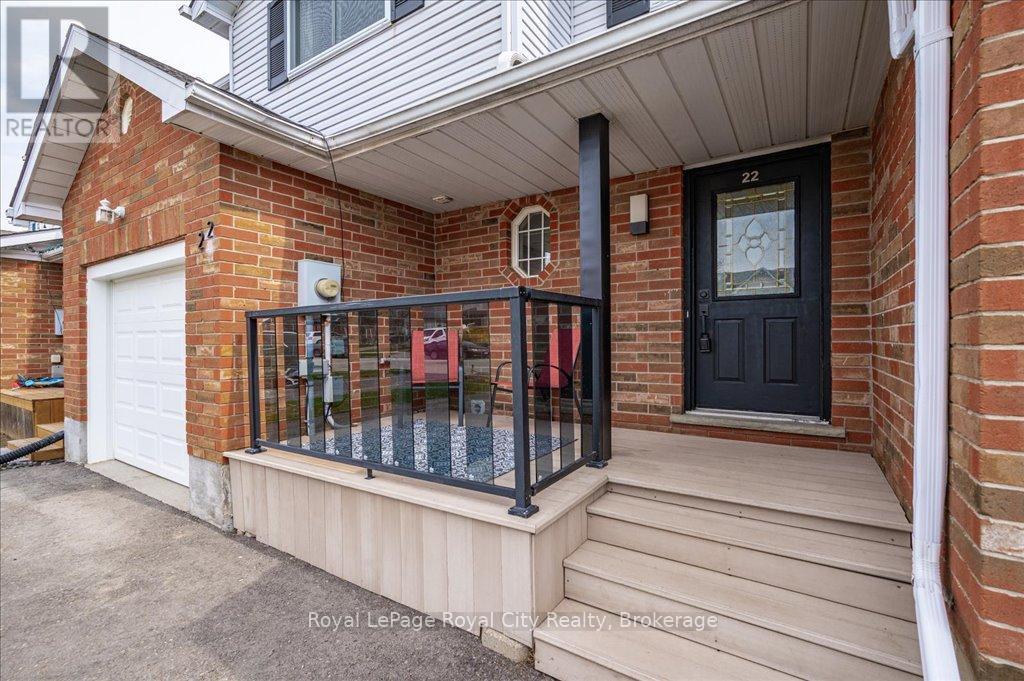
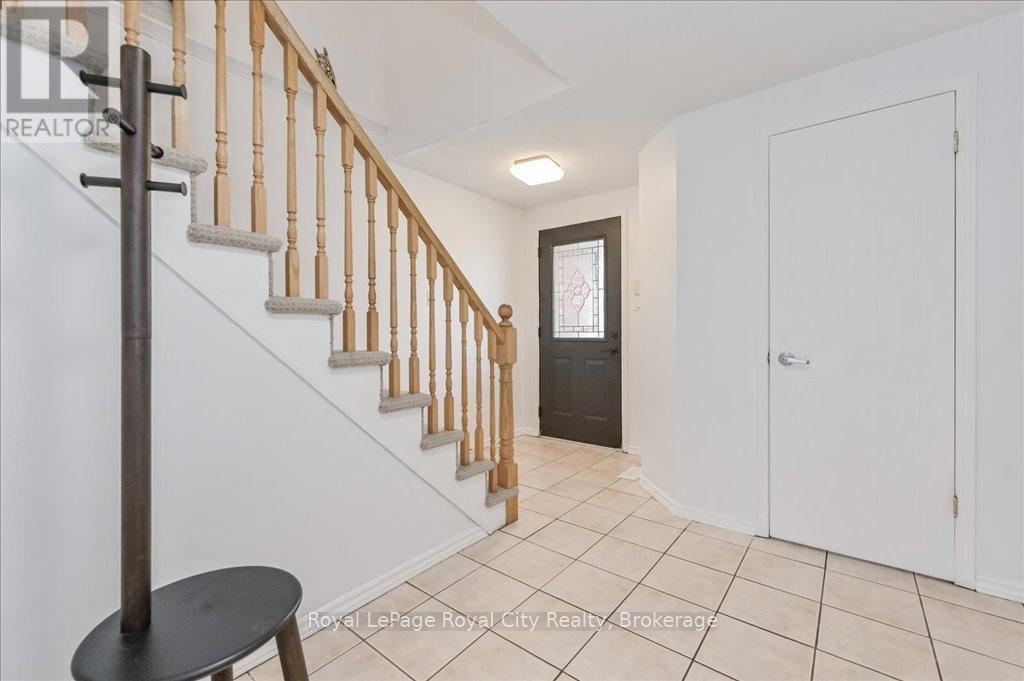
$695,900
22 ROBERTSON STREET
Centre Wellington, Ontario, Ontario, N1M3P8
MLS® Number: X12111220
Property description
Welcome to 22 Robertson Street, a recently updated 3-bedroom, 2-bathroom freehold townhome located in a quiet, family-friendly neighbourhood. Step inside to a bright and inviting main floor, featuring a spacious living room with large bay windows that fill the space with natural light. The modern kitchen offers all new stainless steel appliances, white cabinetry, and a stylish tile backsplash, flowing seamlessly into the dining area with sliding glass doors to the backyard. Upstairs, you'll find three generously sized bedrooms with bamboo wood flooring. Shared between them is a beautifully updated 4-pc bath. The fully finished basement extends your living space with a cozy rec room, dedicated laundry area, and utility room perfect for a home office, workout zone, or additional family hangout. Enjoy outdoor living in the fully fenced backyard, complete with a raised composite deck ideal for relaxing or entertaining guests. With lovely curb appeal, an attached garage, and proximity to schools, parks, a community centre, indoor rink, splash pad and shopping, 22 Robertson Street is the perfect place to call home. Link design means no interior connecting walls, allowing the privacy of a detached home!
Building information
Type
*****
Age
*****
Appliances
*****
Basement Development
*****
Basement Type
*****
Construction Style Attachment
*****
Cooling Type
*****
Exterior Finish
*****
Foundation Type
*****
Half Bath Total
*****
Heating Fuel
*****
Heating Type
*****
Size Interior
*****
Stories Total
*****
Utility Water
*****
Land information
Amenities
*****
Fence Type
*****
Sewer
*****
Size Depth
*****
Size Frontage
*****
Size Irregular
*****
Size Total
*****
Rooms
Main level
Living room
*****
Kitchen
*****
Other
*****
Dining room
*****
Bathroom
*****
Basement
Laundry room
*****
Utility room
*****
Recreational, Games room
*****
Second level
Primary Bedroom
*****
Bedroom 3
*****
Bedroom 2
*****
Bathroom
*****
Main level
Living room
*****
Kitchen
*****
Other
*****
Dining room
*****
Bathroom
*****
Basement
Laundry room
*****
Utility room
*****
Recreational, Games room
*****
Second level
Primary Bedroom
*****
Bedroom 3
*****
Bedroom 2
*****
Bathroom
*****
Courtesy of Royal LePage Royal City Realty
Book a Showing for this property
Please note that filling out this form you'll be registered and your phone number without the +1 part will be used as a password.

