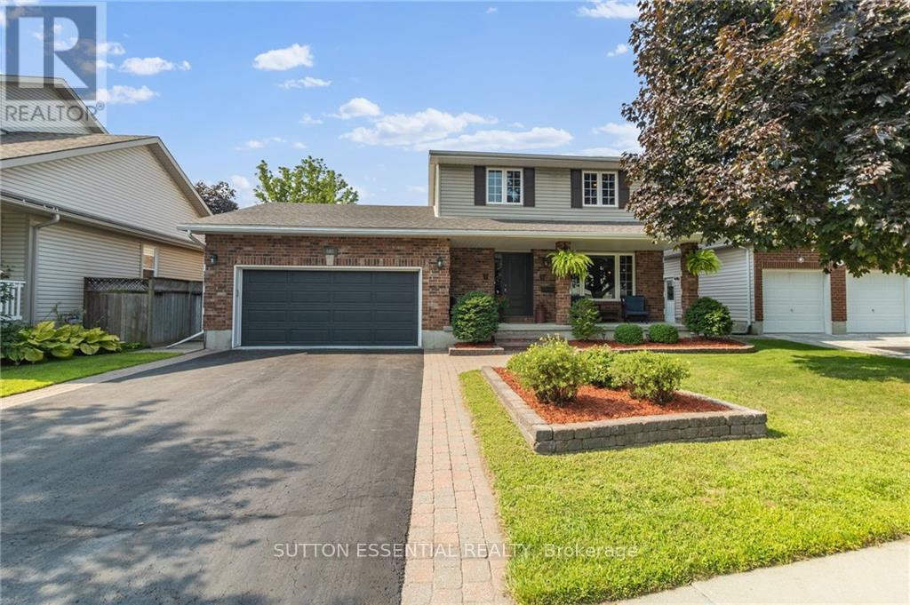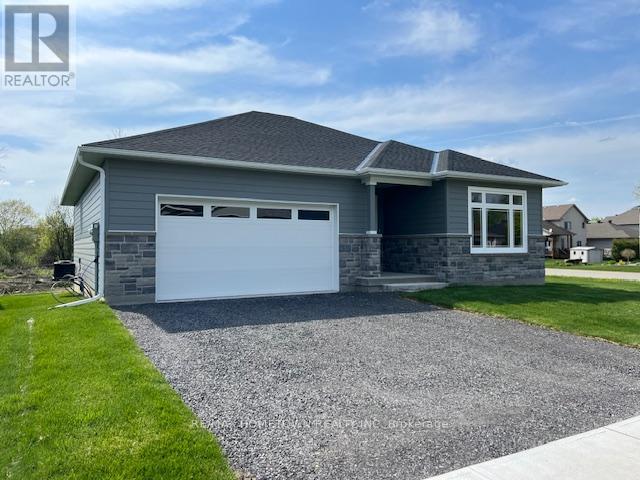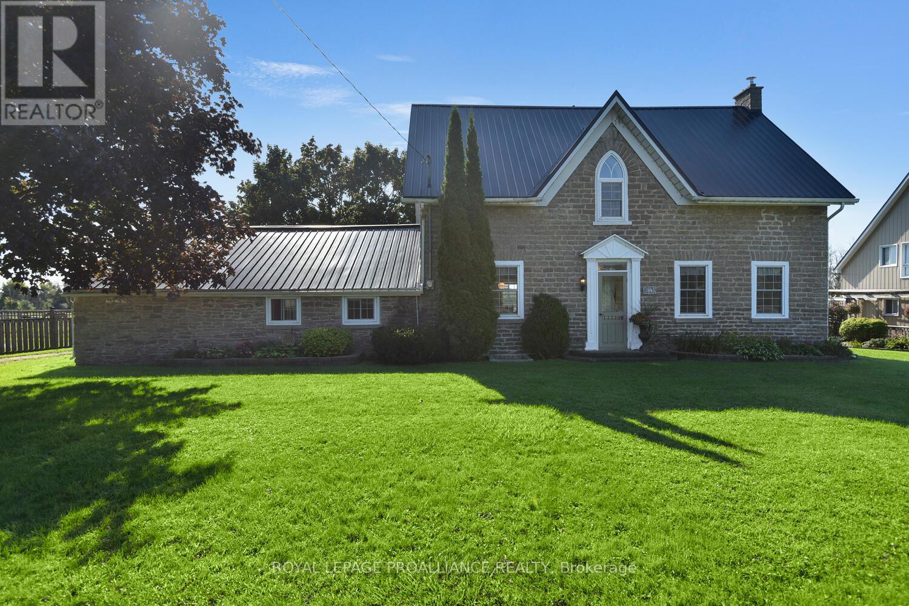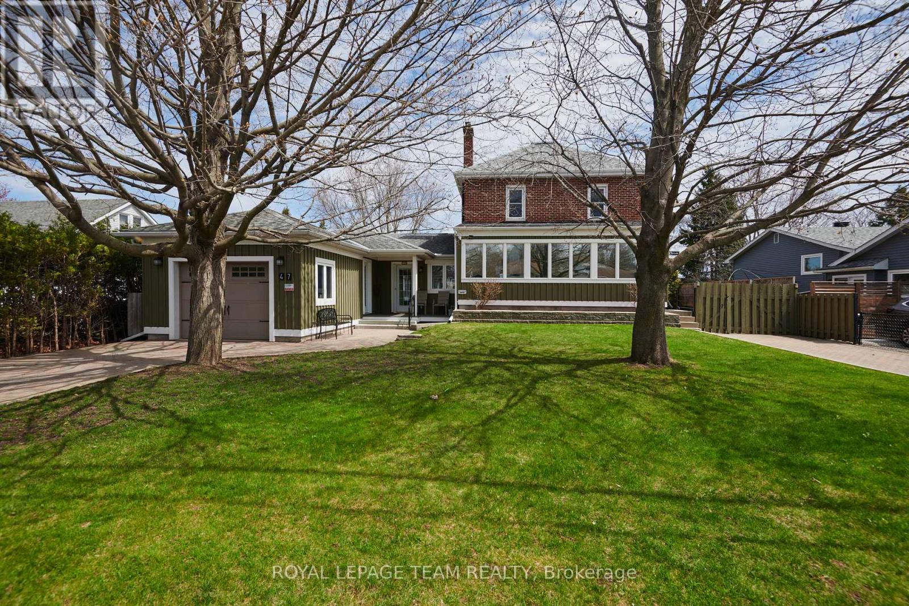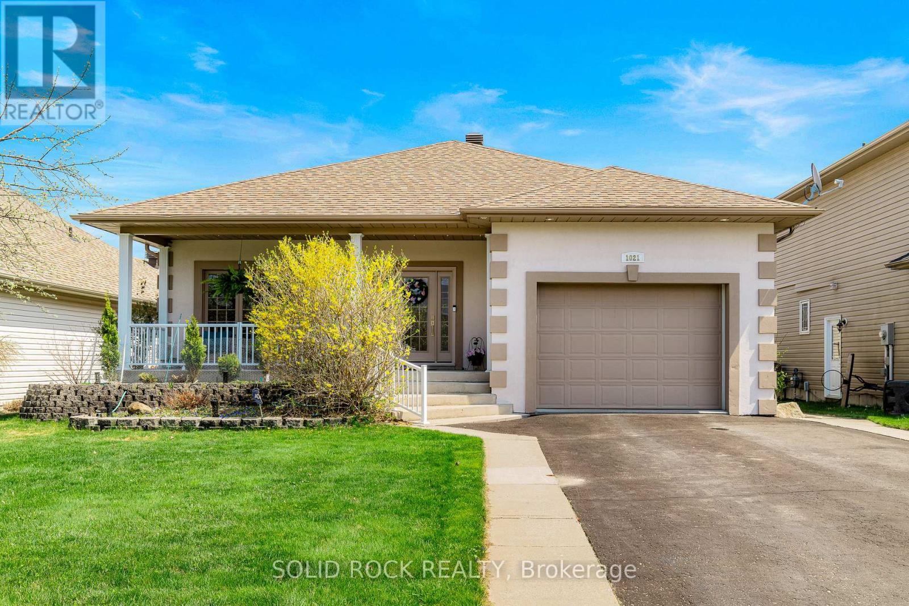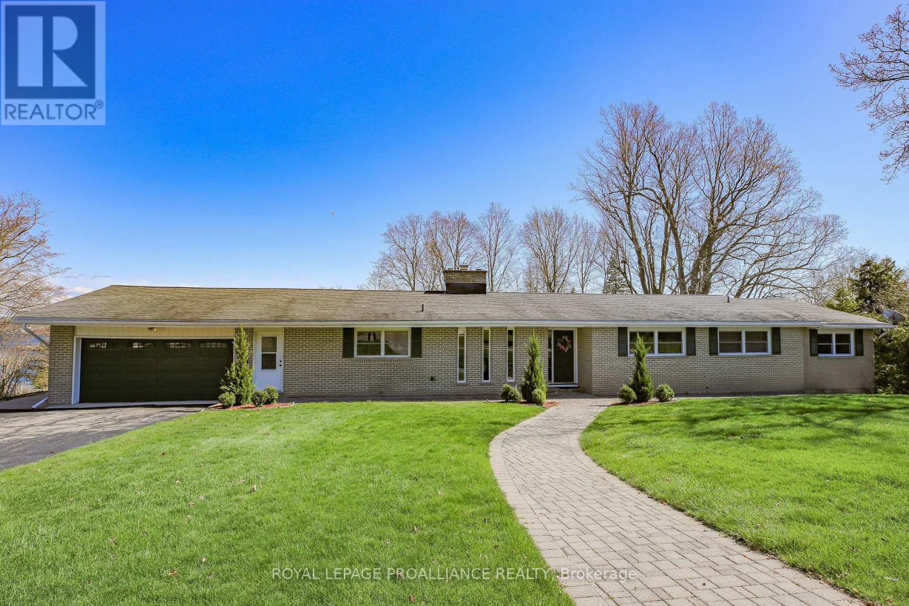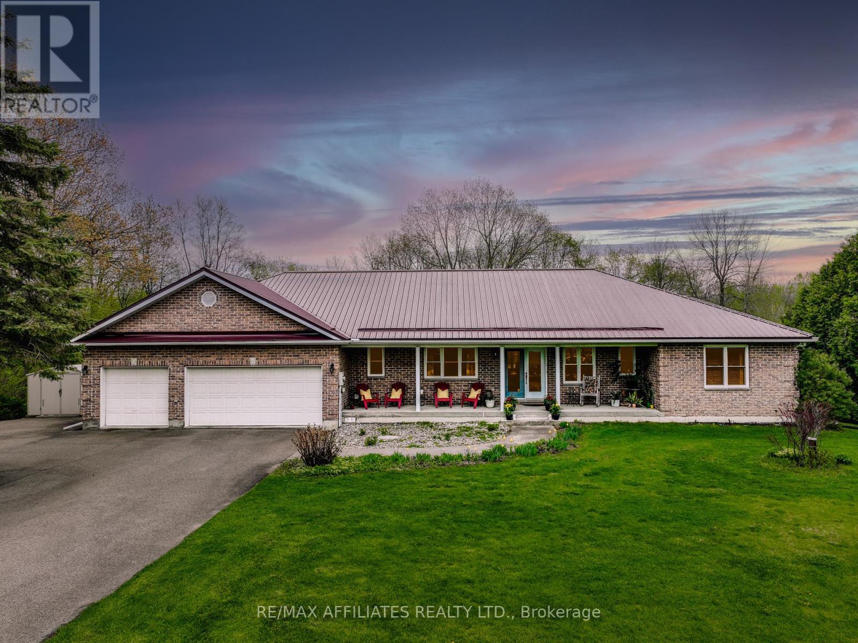Free account required
Unlock the full potential of your property search with a free account! Here's what you'll gain immediate access to:
- Exclusive Access to Every Listing
- Personalized Search Experience
- Favorite Properties at Your Fingertips
- Stay Ahead with Email Alerts
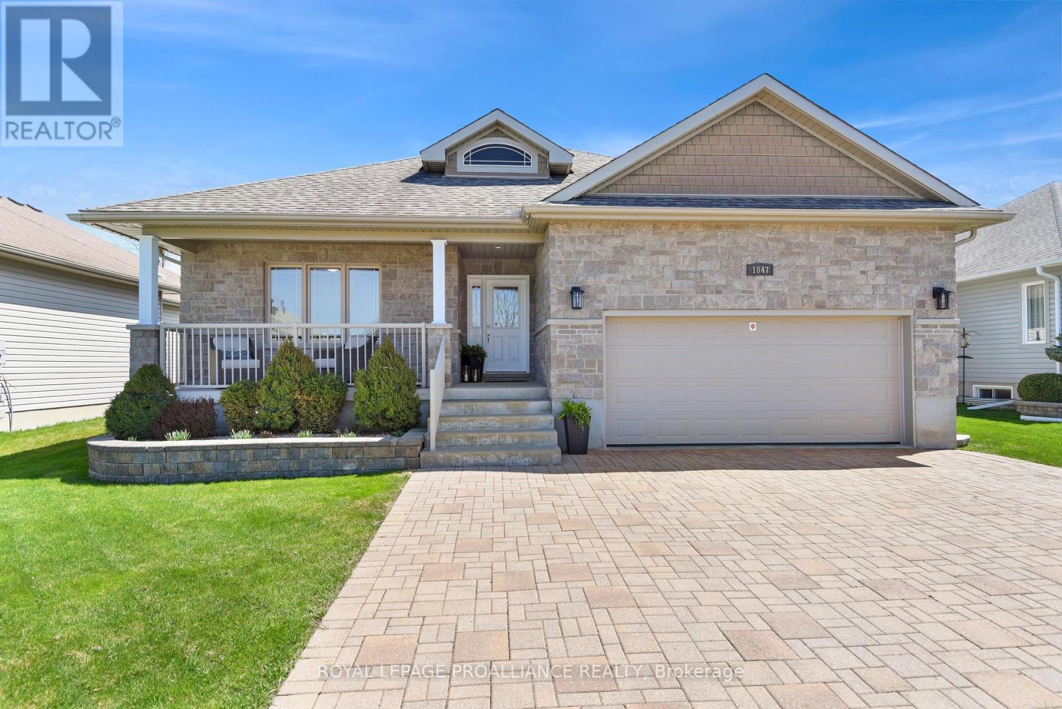
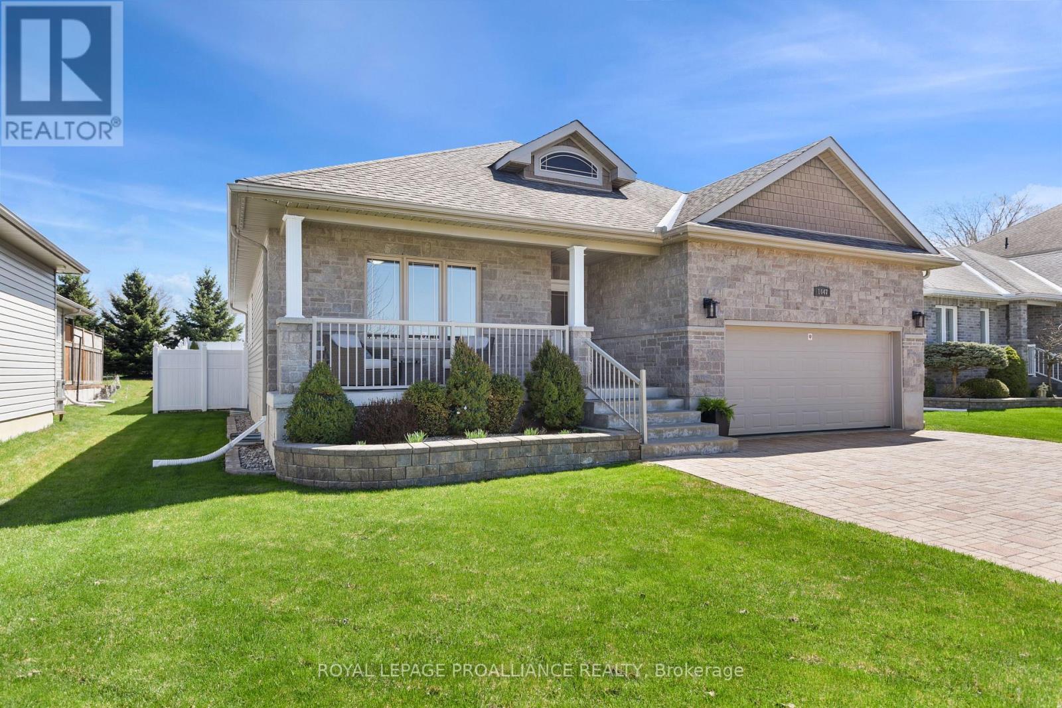
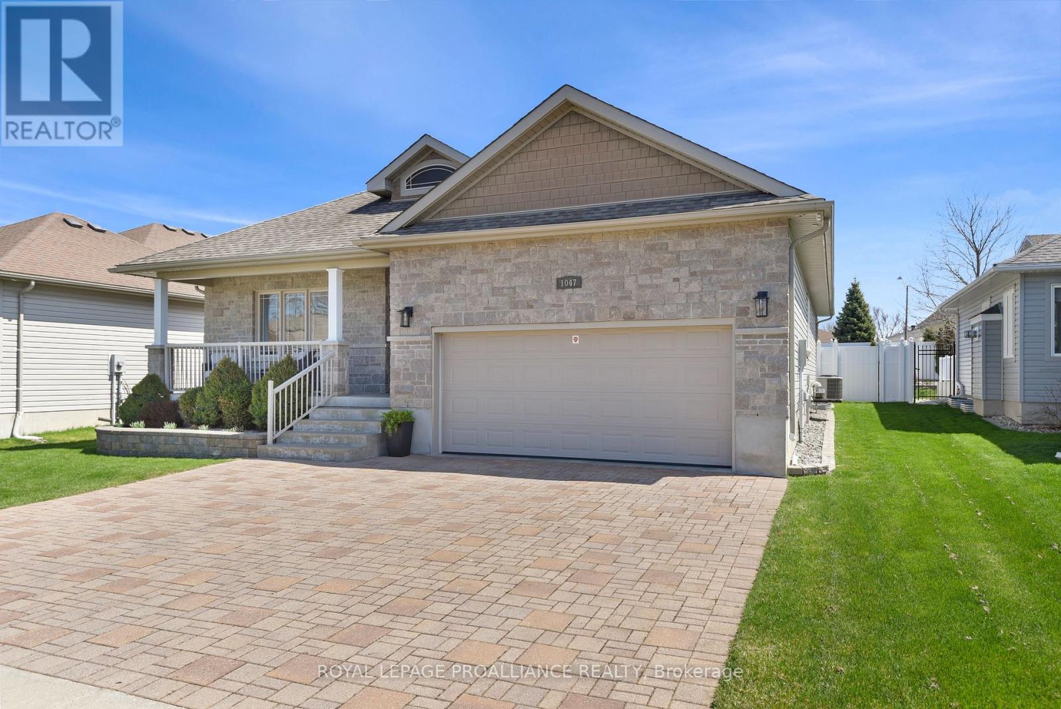
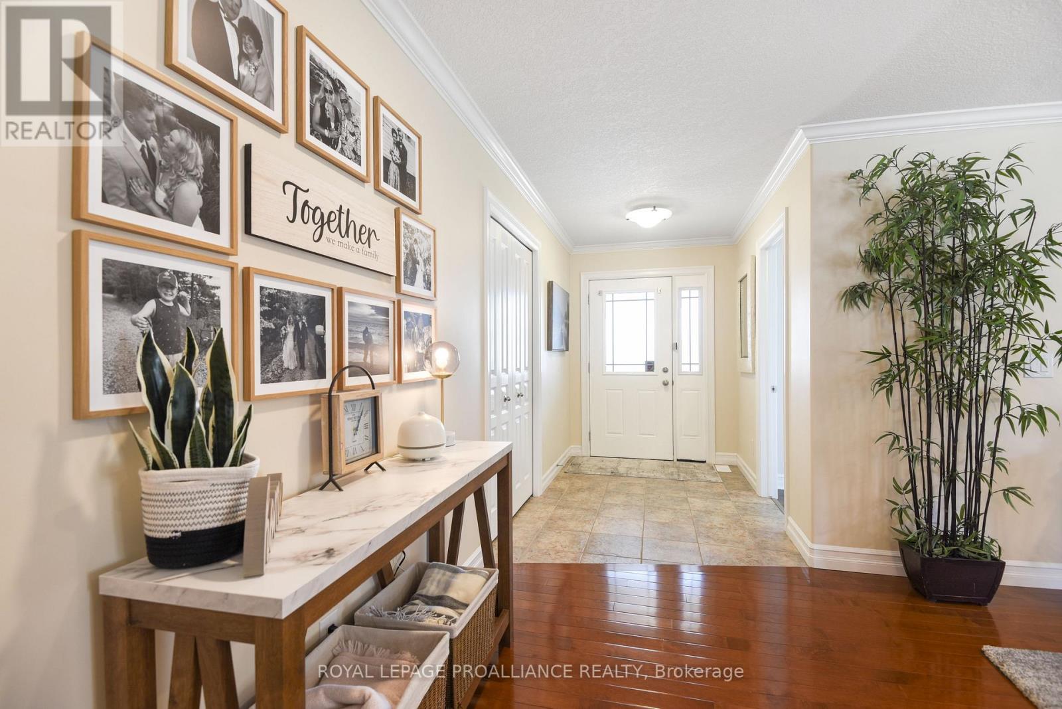
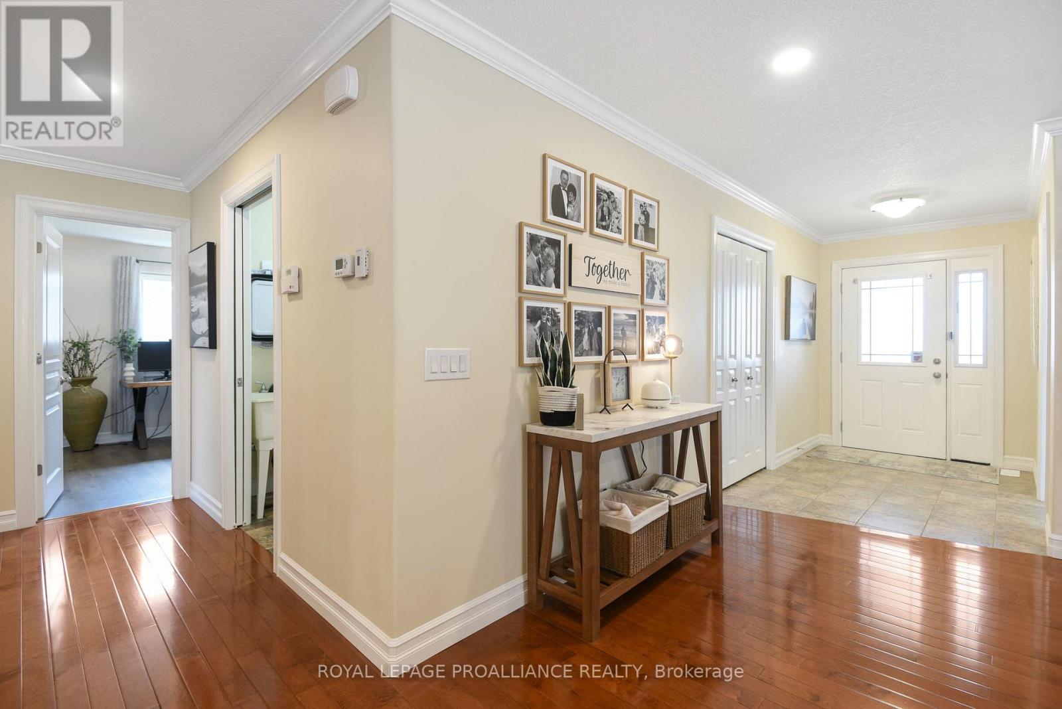
$889,900
1047 FITZSIMMONS DRIVE
Brockville, Ontario, Ontario, K6V0A1
MLS® Number: X12111180
Property description
This stunning modern bungalow in the sought-after Bridlewood subdivision offers the perfect blend of comfort and style. On the main floor you will find three spacious bedrooms, main floor laundry, and modern finishes throughout, providing versatility for growing families or easy accessibility for seniors. The master bedroom boasts a luxurious en-suite bathroom and a generous walk-in closet, ensuring privacy and convenience. The fully finished basement enhances the living space, ideal for entertainment or relaxation. The basement bathroom has a two person jacuzzi tub and a fantastic separate space that currently functions as a fourth bedroom for generous guest accommodations. To the rear of the home you will be greeted by a charming three season sunroom (2024). Outside, the fully fenced yard offers an oasis for outdoor enjoyment and a level of privacy that can be difficult to find in the city limits. The standout features include a relaxing swim spa and a gorgeous outdoor gas fireplace, perfect for cozy evenings under the stars as well as a gorgeous patio (2024) with gas connections to satisfy your culinary needs... Additionally, the property includes a double car garage and interlock driveway, providing ample storage and parking. With updates throughout, this bungalow exemplifies modern living in a vibrant community, making it a perfect place to call home. Truly has to be seen in person to be appreciated, the attention to detail and dedication to maintenance is evident the moment you step through the front door. Property has been pre-inspected for your peace of mind and a comprehensive list of updates is available upon request.
Building information
Type
*****
Appliances
*****
Architectural Style
*****
Basement Development
*****
Basement Type
*****
Construction Style Attachment
*****
Cooling Type
*****
Exterior Finish
*****
Foundation Type
*****
Heating Fuel
*****
Heating Type
*****
Size Interior
*****
Stories Total
*****
Utility Water
*****
Land information
Sewer
*****
Size Depth
*****
Size Frontage
*****
Size Irregular
*****
Size Total
*****
Rooms
Main level
Bathroom
*****
Primary Bedroom
*****
Bathroom
*****
Bedroom
*****
Laundry room
*****
Kitchen
*****
Dining room
*****
Living room
*****
Bedroom
*****
Sunroom
*****
Foyer
*****
Basement
Bedroom
*****
Utility room
*****
Bathroom
*****
Family room
*****
Main level
Bathroom
*****
Primary Bedroom
*****
Bathroom
*****
Bedroom
*****
Laundry room
*****
Kitchen
*****
Dining room
*****
Living room
*****
Bedroom
*****
Sunroom
*****
Foyer
*****
Basement
Bedroom
*****
Utility room
*****
Bathroom
*****
Family room
*****
Main level
Bathroom
*****
Primary Bedroom
*****
Bathroom
*****
Bedroom
*****
Laundry room
*****
Kitchen
*****
Dining room
*****
Living room
*****
Bedroom
*****
Sunroom
*****
Foyer
*****
Basement
Bedroom
*****
Utility room
*****
Bathroom
*****
Family room
*****
Main level
Bathroom
*****
Primary Bedroom
*****
Bathroom
*****
Bedroom
*****
Laundry room
*****
Courtesy of ROYAL LEPAGE PROALLIANCE REALTY
Book a Showing for this property
Please note that filling out this form you'll be registered and your phone number without the +1 part will be used as a password.
