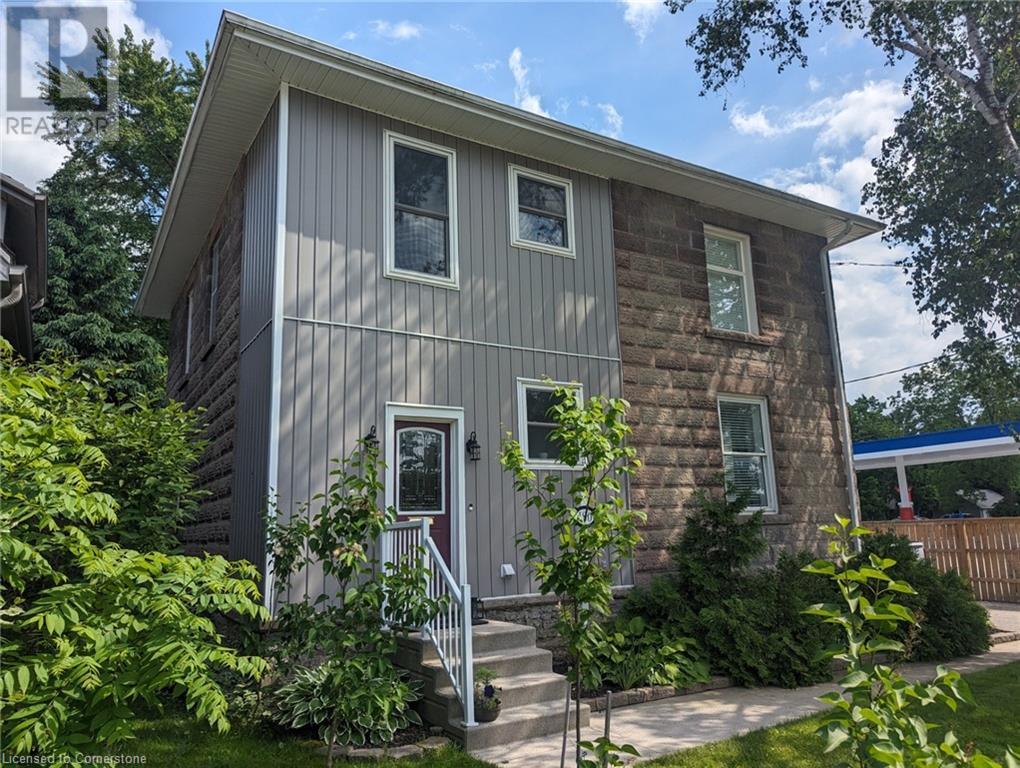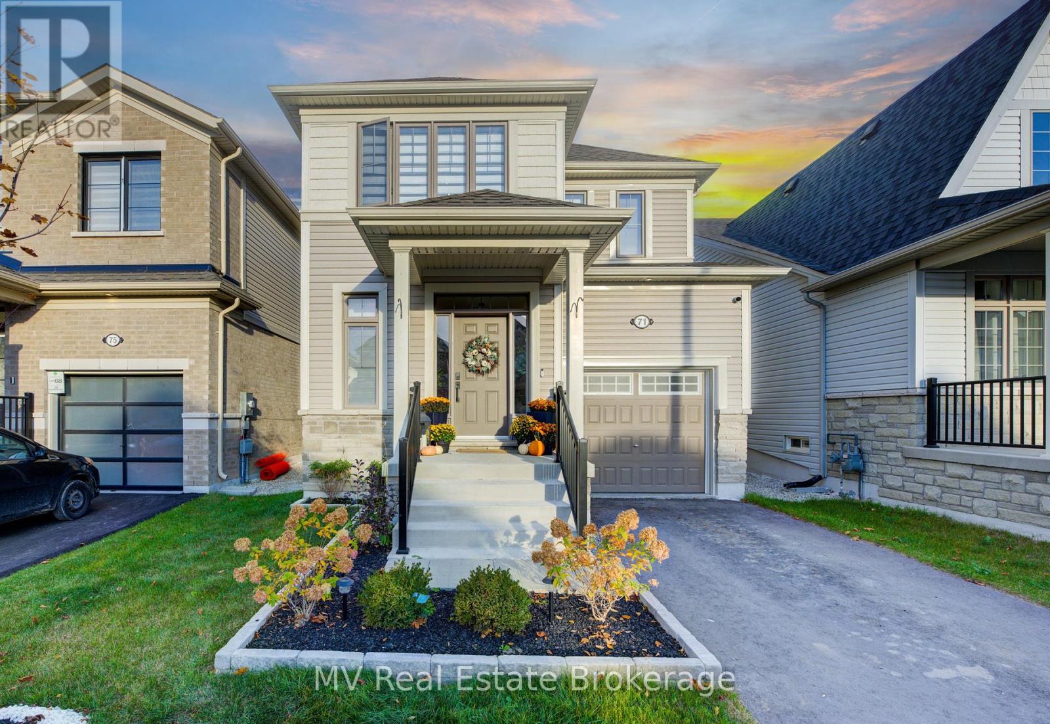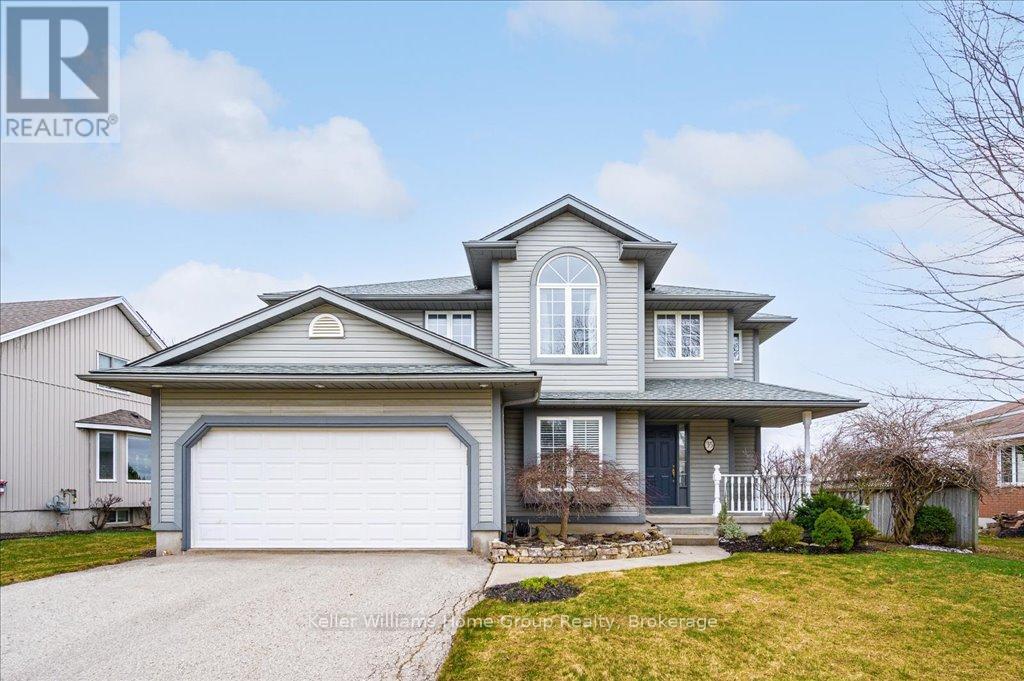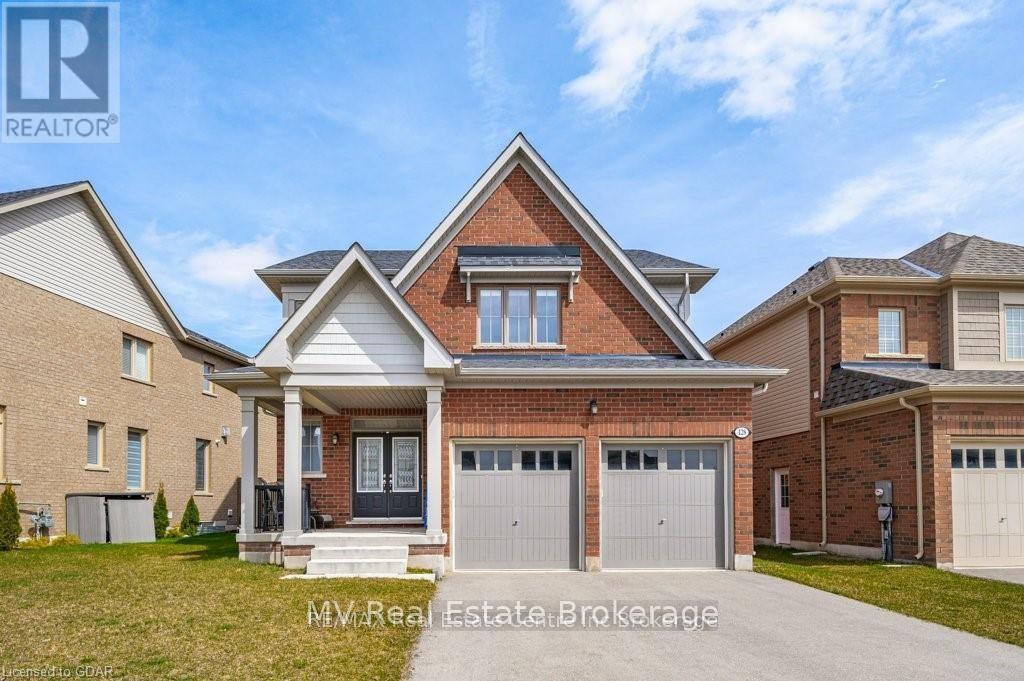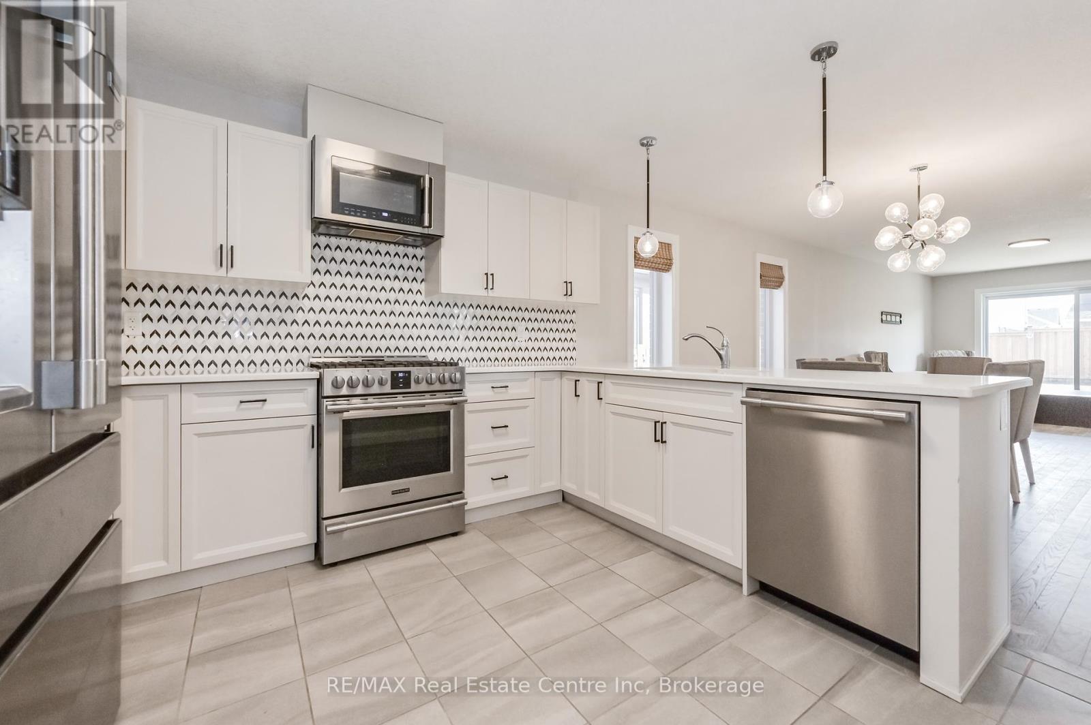Free account required
Unlock the full potential of your property search with a free account! Here's what you'll gain immediate access to:
- Exclusive Access to Every Listing
- Personalized Search Experience
- Favorite Properties at Your Fingertips
- Stay Ahead with Email Alerts
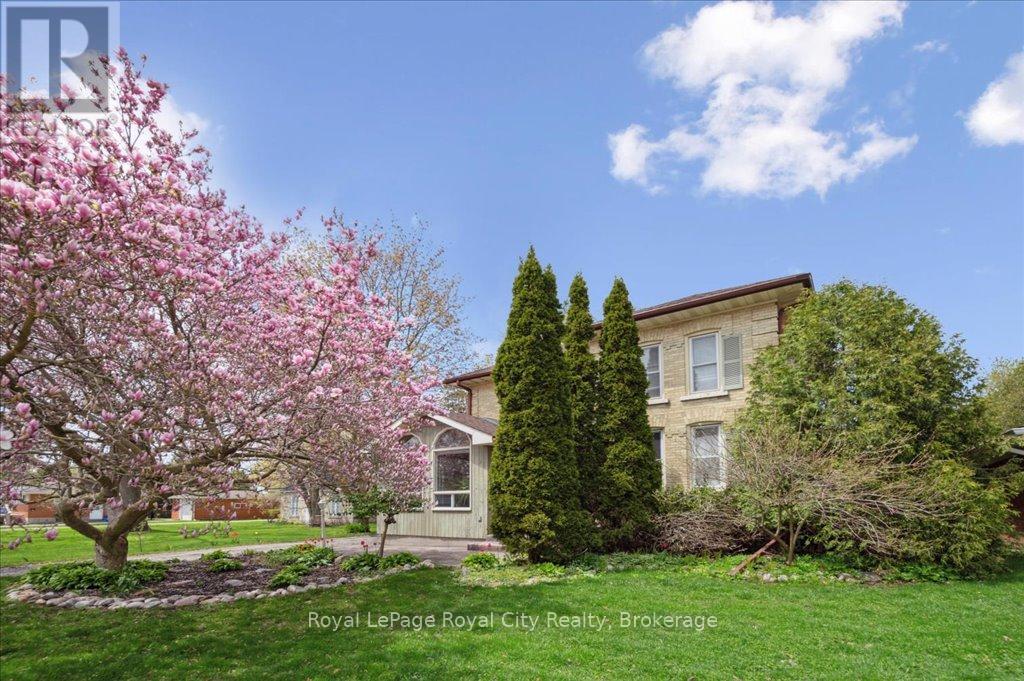
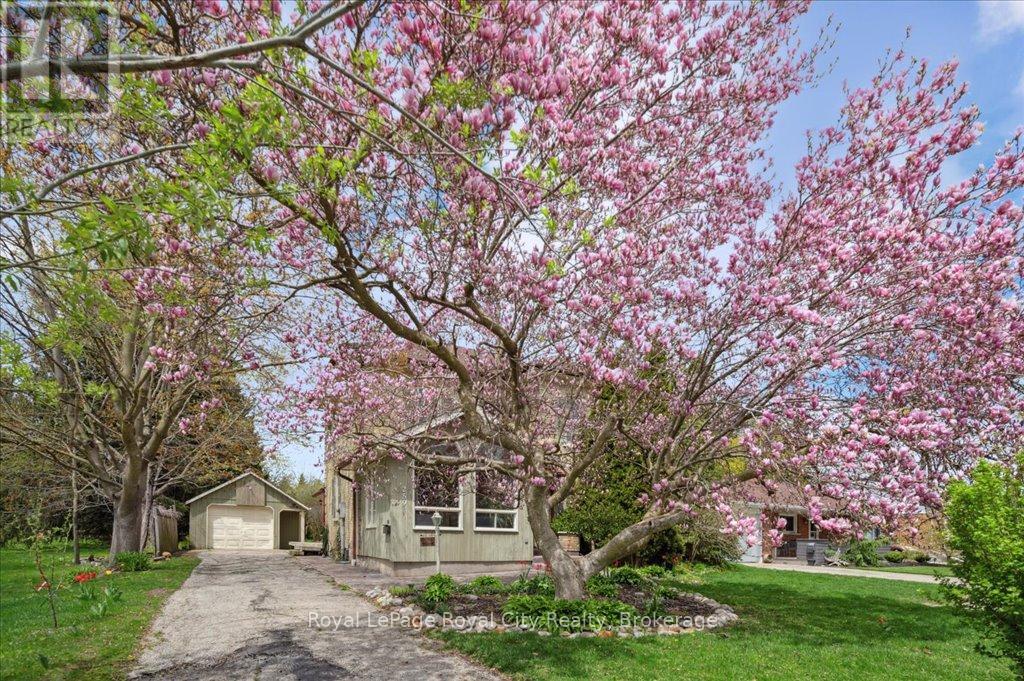
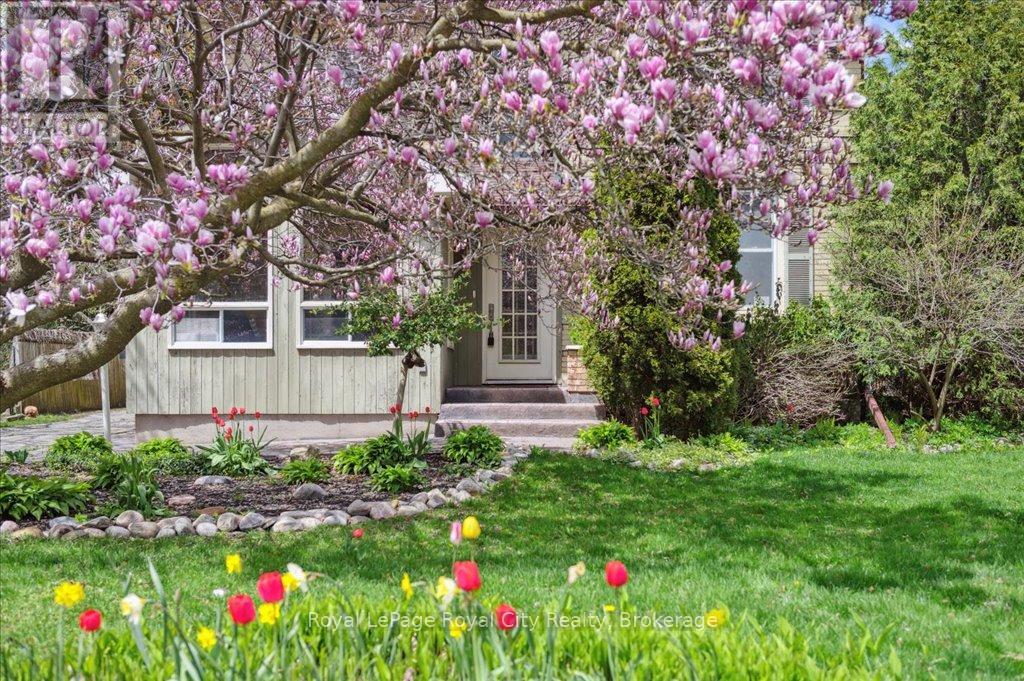
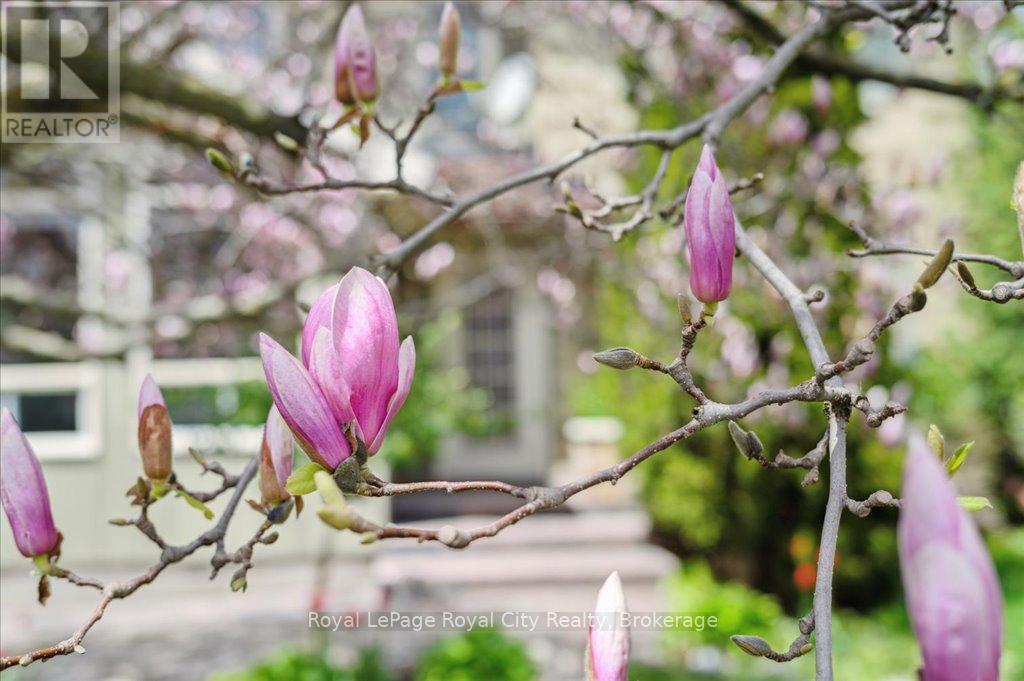
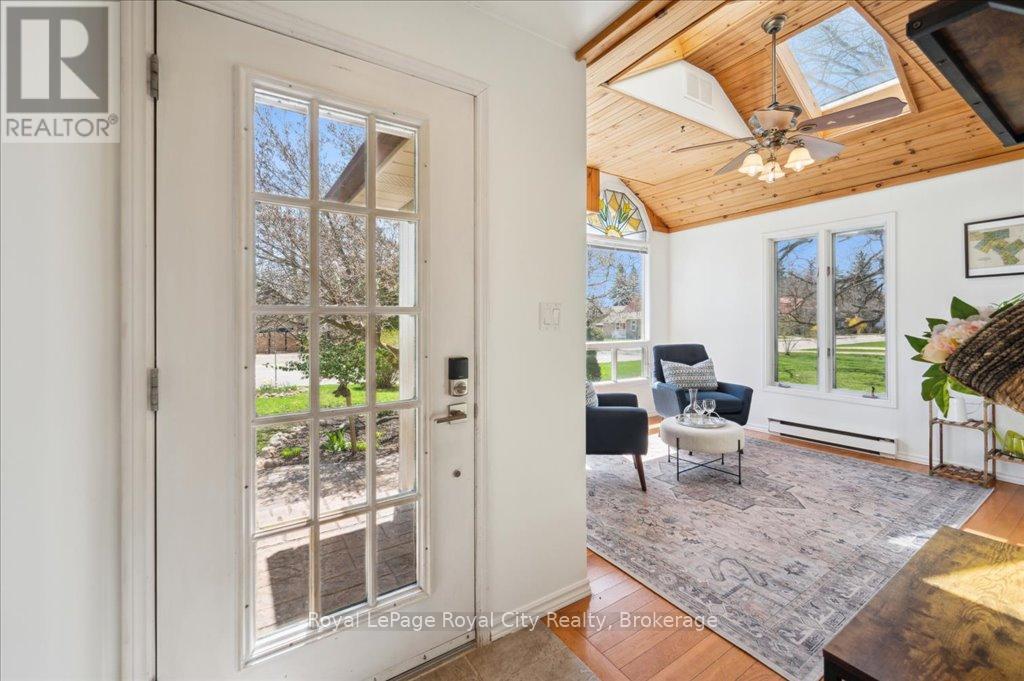
$929,900
259 GARAFRAXA STREET E
Centre Wellington, Ontario, Ontario, N1M1E2
MLS® Number: X12110909
Property description
Welcome to 259 Garafraxa Street East in historic Fergus. This yellow brick century home is set on an expansive mature park like lot. You don't find many in-town lots like this anymore. Great for the kids and family pets. And plenty of room for a pool or even another outbuilding to go along with the existing detached garage/workshop. Many possibilities here. The home itself offers over 2300 square feet of living space, including FOUR nice sized bedrooms on the second floor. Great main floor layout. The perfect family home really. Main floor laundry. Huge kitchen and separate dining room. Gas fireplace in family room. This home has such a great feel - you really have to see it in person to appreciate it. Looking for a family home with character on a large lot in a nice walkable location close to schools and downtown. Then this is the one. Book your private viewing today.
Building information
Type
*****
Age
*****
Appliances
*****
Basement Development
*****
Basement Type
*****
Construction Style Attachment
*****
Cooling Type
*****
Exterior Finish
*****
Fireplace Present
*****
FireplaceTotal
*****
Foundation Type
*****
Half Bath Total
*****
Heating Fuel
*****
Heating Type
*****
Size Interior
*****
Stories Total
*****
Utility Water
*****
Land information
Sewer
*****
Size Depth
*****
Size Frontage
*****
Size Irregular
*****
Size Total
*****
Rooms
Main level
Mud room
*****
Bathroom
*****
Laundry room
*****
Family room
*****
Den
*****
Dining room
*****
Kitchen
*****
Sunroom
*****
Second level
Bedroom 3
*****
Bedroom 2
*****
Bathroom
*****
Primary Bedroom
*****
Bedroom 4
*****
Main level
Mud room
*****
Bathroom
*****
Laundry room
*****
Family room
*****
Den
*****
Dining room
*****
Kitchen
*****
Sunroom
*****
Second level
Bedroom 3
*****
Bedroom 2
*****
Bathroom
*****
Primary Bedroom
*****
Bedroom 4
*****
Main level
Mud room
*****
Bathroom
*****
Laundry room
*****
Family room
*****
Den
*****
Dining room
*****
Kitchen
*****
Sunroom
*****
Second level
Bedroom 3
*****
Bedroom 2
*****
Bathroom
*****
Primary Bedroom
*****
Bedroom 4
*****
Main level
Mud room
*****
Bathroom
*****
Laundry room
*****
Family room
*****
Den
*****
Dining room
*****
Kitchen
*****
Sunroom
*****
Second level
Bedroom 3
*****
Bedroom 2
*****
Bathroom
*****
Courtesy of Royal LePage Royal City Realty
Book a Showing for this property
Please note that filling out this form you'll be registered and your phone number without the +1 part will be used as a password.
