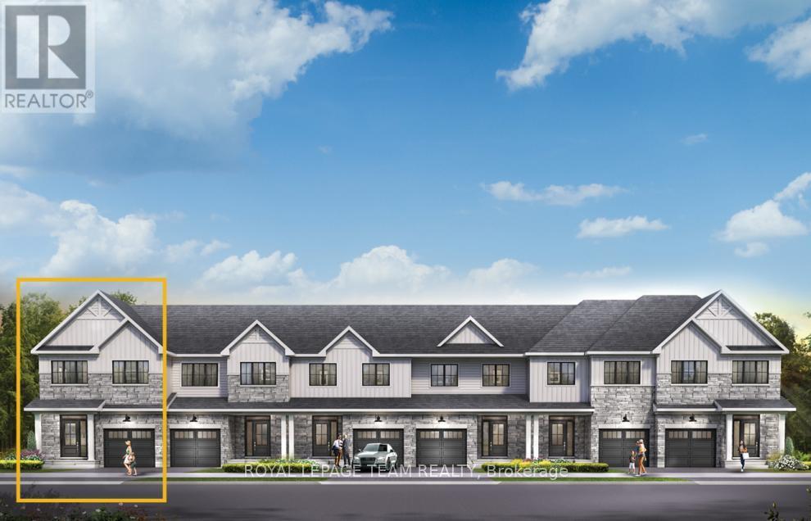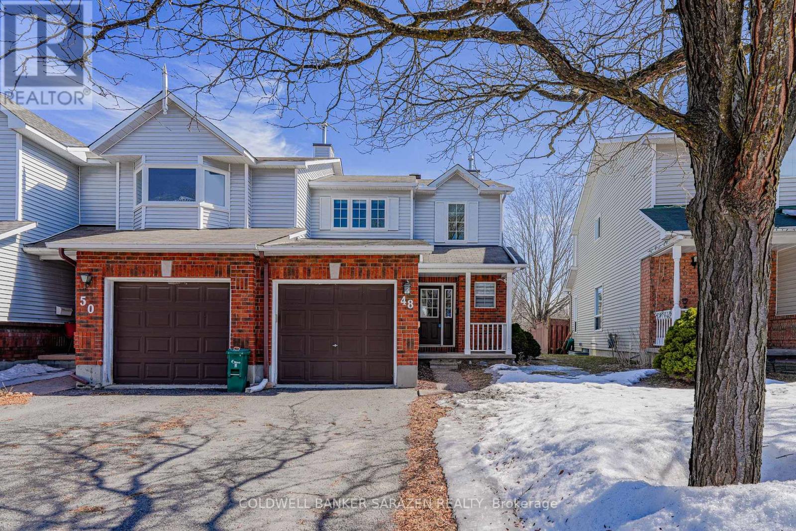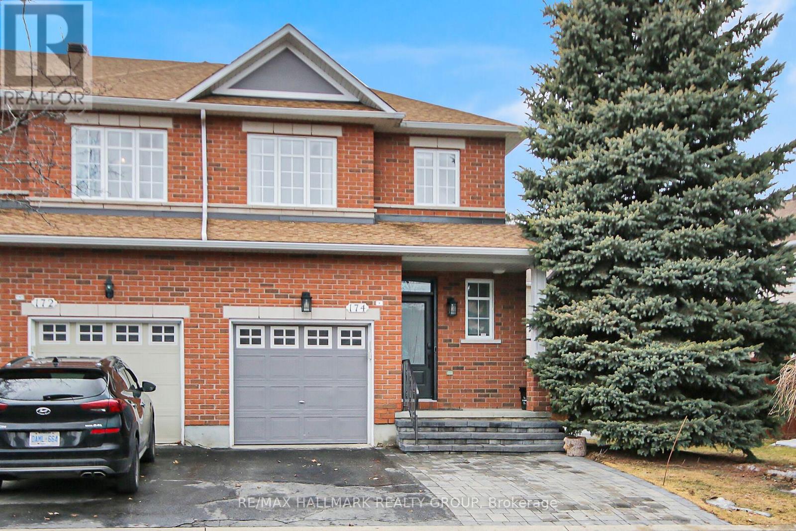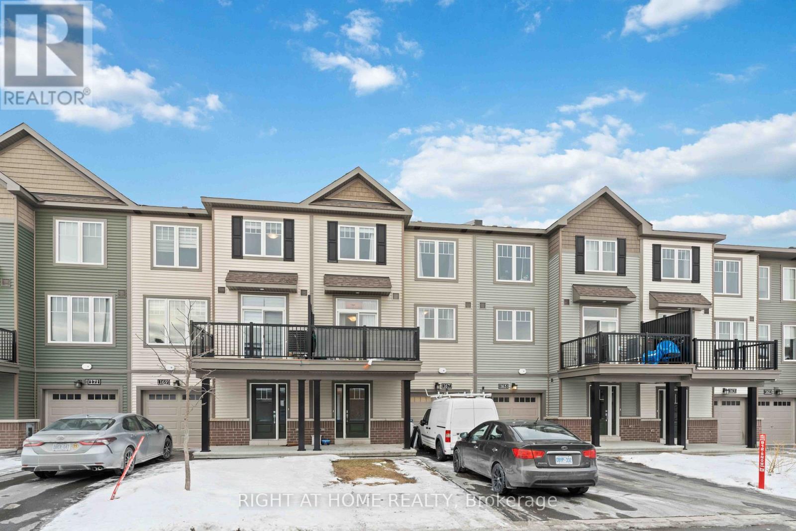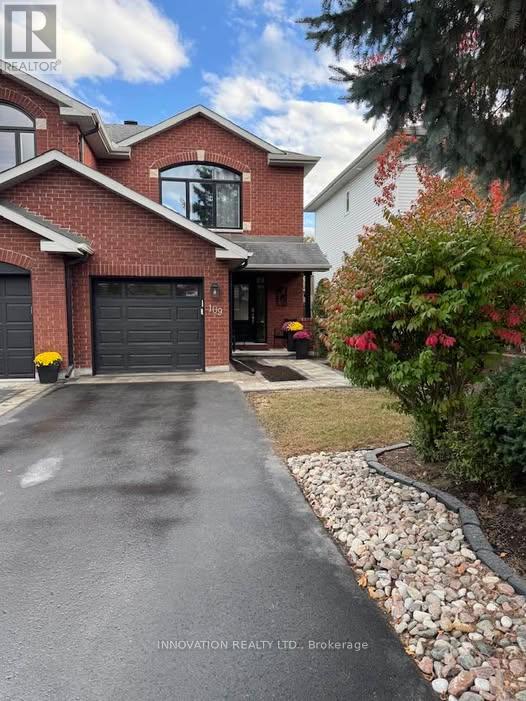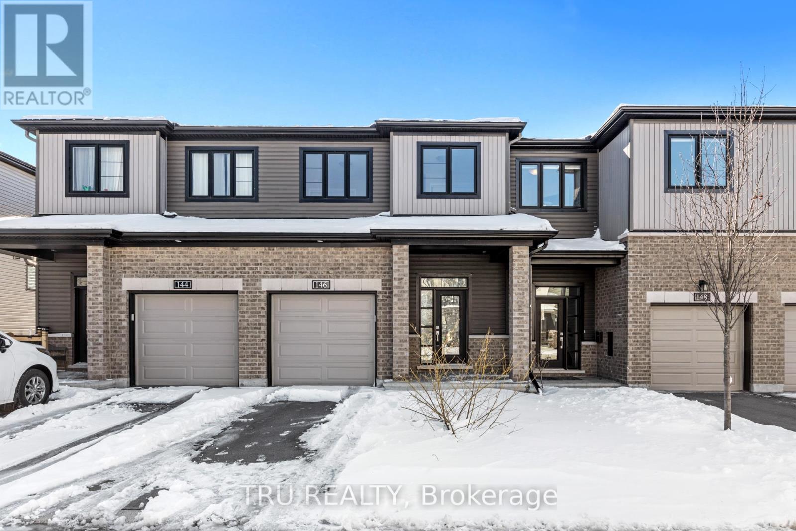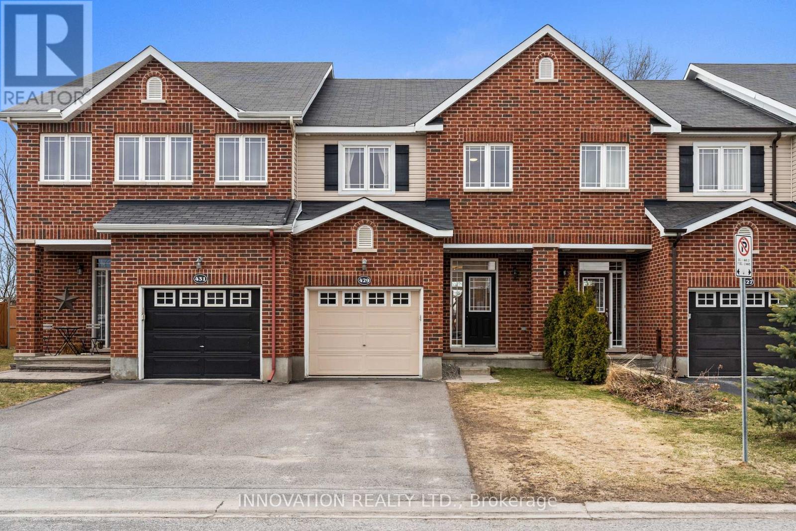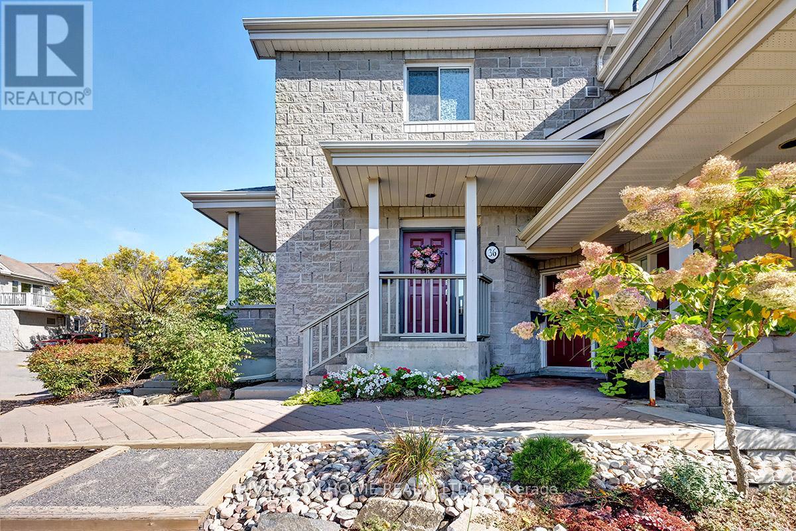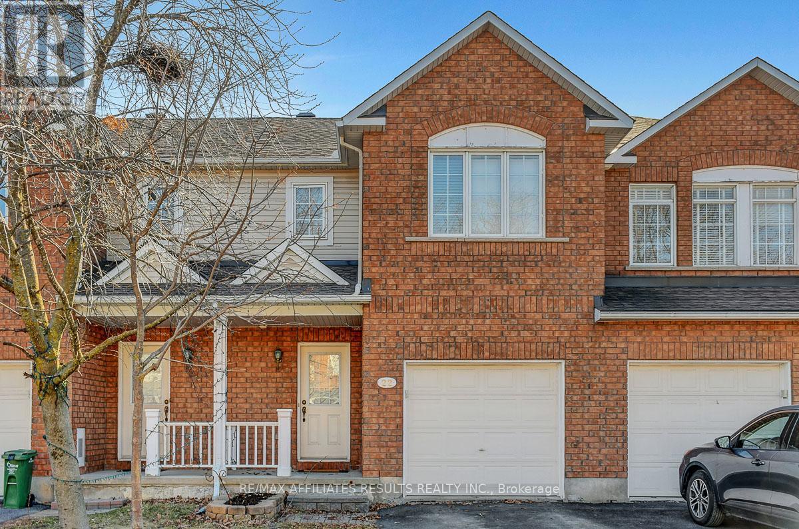Free account required
Unlock the full potential of your property search with a free account! Here's what you'll gain immediate access to:
- Exclusive Access to Every Listing
- Personalized Search Experience
- Favorite Properties at Your Fingertips
- Stay Ahead with Email Alerts
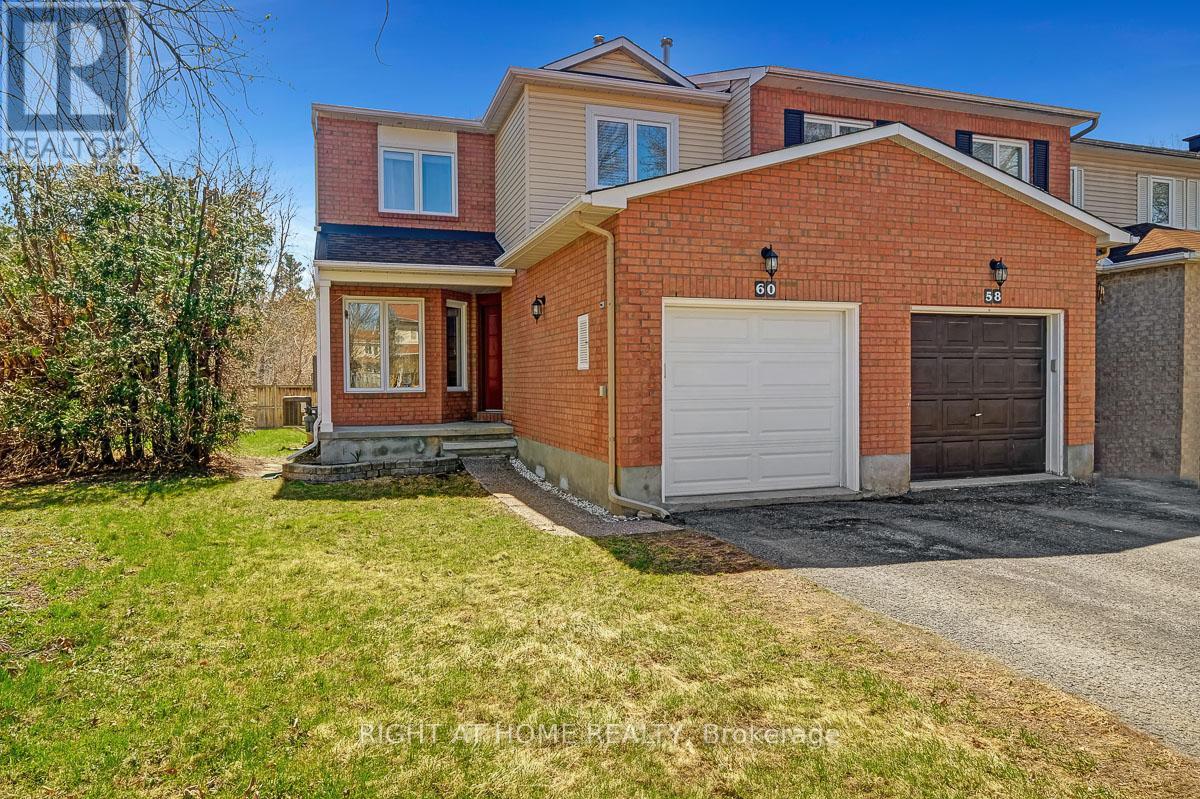
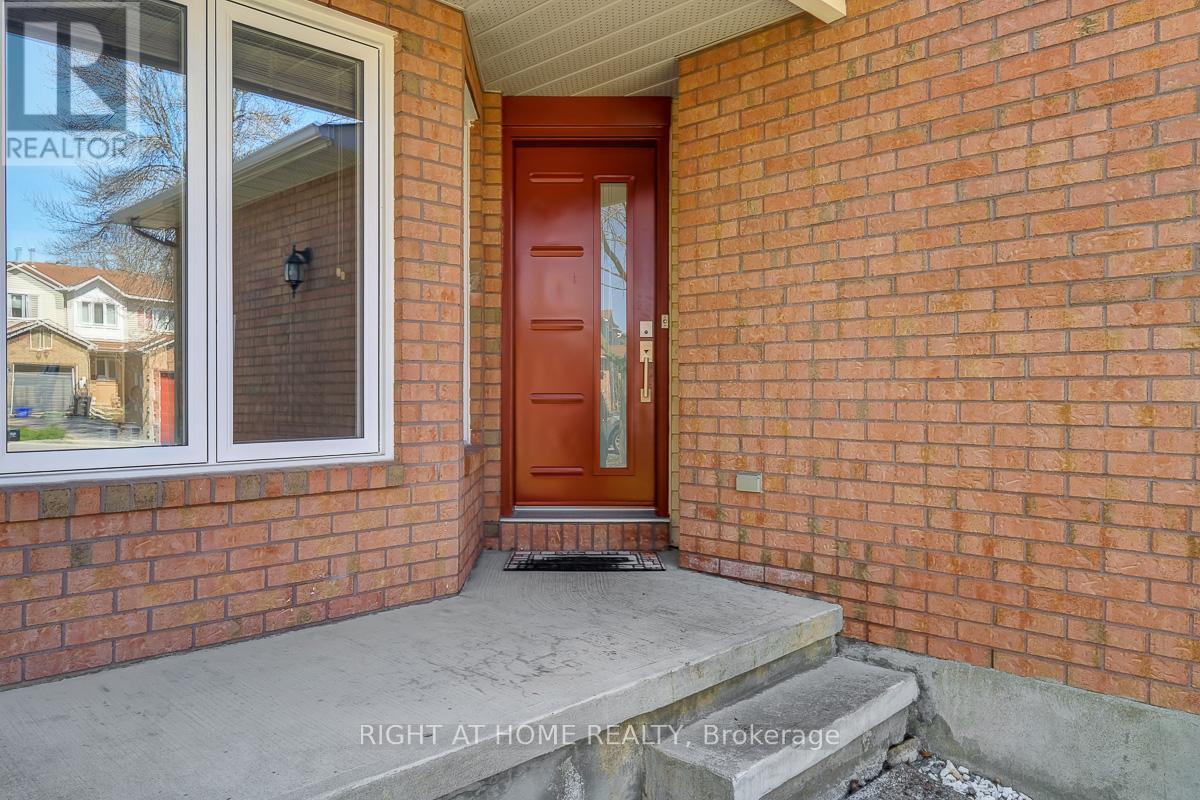
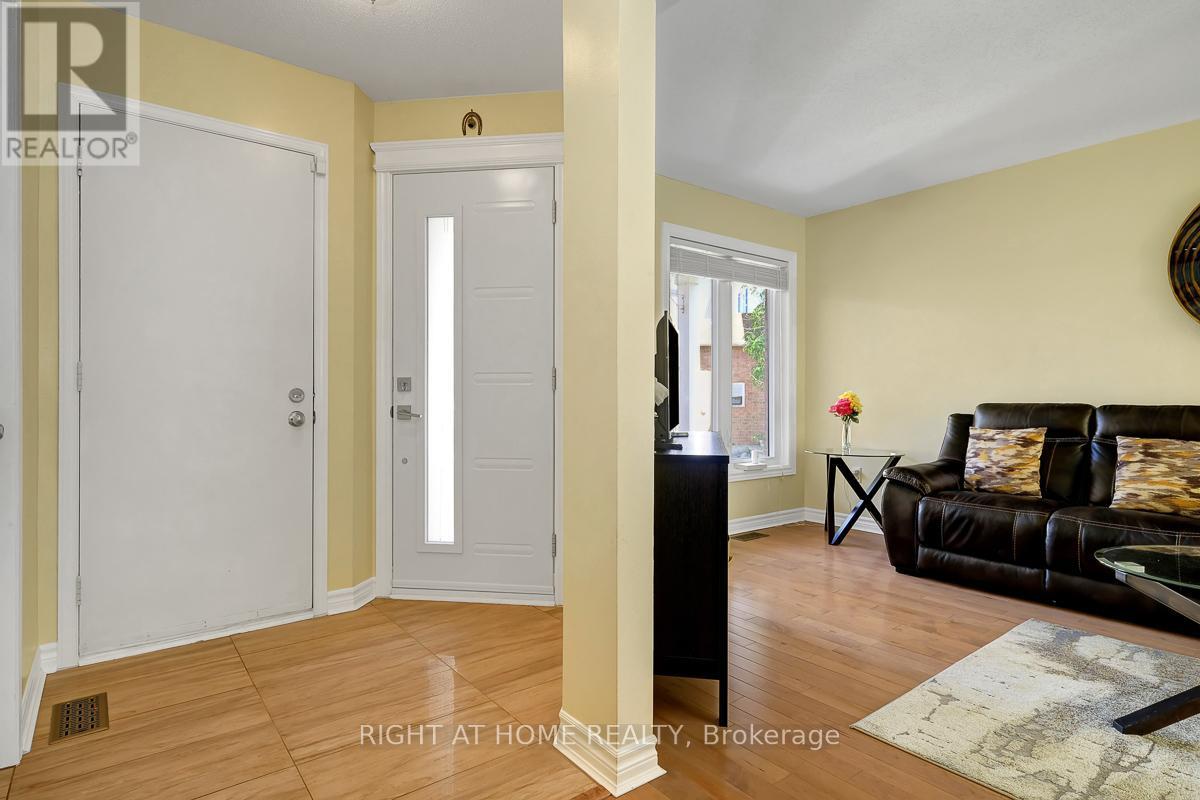


$619,900
60 KIMBOLTON CRESCENT
Ottawa, Ontario, Ontario, K2K2S4
MLS® Number: X12110220
Property description
Beautifully maintained 3-bedroom, 3-bathroom end-unit townhome with an oversized, private backyard and no rear neighbours! From the moment you arrive, you'll appreciate the extended driveway, inviting front porch, and private entrance. The bright main floor features a spacious living room that seamlessly connects to the formal dining area, all highlighted by beautiful hardwood flooring. The gourmet kitchen offers ample cabinet space, a cozy breakfast nook, and direct access to the expansive, pie-shaped backyard, completed with a deck, perfect for family BBQs and entertaining. Upstairs, you'll find three generous bedrooms and a full family bath. The primary suite boasts a 4-piece en-suite and a walk-in closet. The finished lower level offers a bright and cozy family room with a fireplace, plus plenty of storage space. This beautiful home is a pride of ownership with many updates: windows (2017), roof (2020), furnace (2018), and A/C (2018). This home is move-in ready and waiting for you!
Building information
Type
*****
Amenities
*****
Appliances
*****
Basement Development
*****
Basement Type
*****
Construction Style Attachment
*****
Cooling Type
*****
Exterior Finish
*****
Fireplace Present
*****
FireplaceTotal
*****
Foundation Type
*****
Half Bath Total
*****
Heating Fuel
*****
Heating Type
*****
Size Interior
*****
Stories Total
*****
Utility Water
*****
Land information
Sewer
*****
Size Depth
*****
Size Frontage
*****
Size Irregular
*****
Size Total
*****
Rooms
Main level
Eating area
*****
Living room
*****
Kitchen
*****
Dining room
*****
Lower level
Family room
*****
Second level
Bedroom 3
*****
Bedroom 2
*****
Primary Bedroom
*****
Main level
Eating area
*****
Living room
*****
Kitchen
*****
Dining room
*****
Lower level
Family room
*****
Second level
Bedroom 3
*****
Bedroom 2
*****
Primary Bedroom
*****
Courtesy of RIGHT AT HOME REALTY
Book a Showing for this property
Please note that filling out this form you'll be registered and your phone number without the +1 part will be used as a password.
