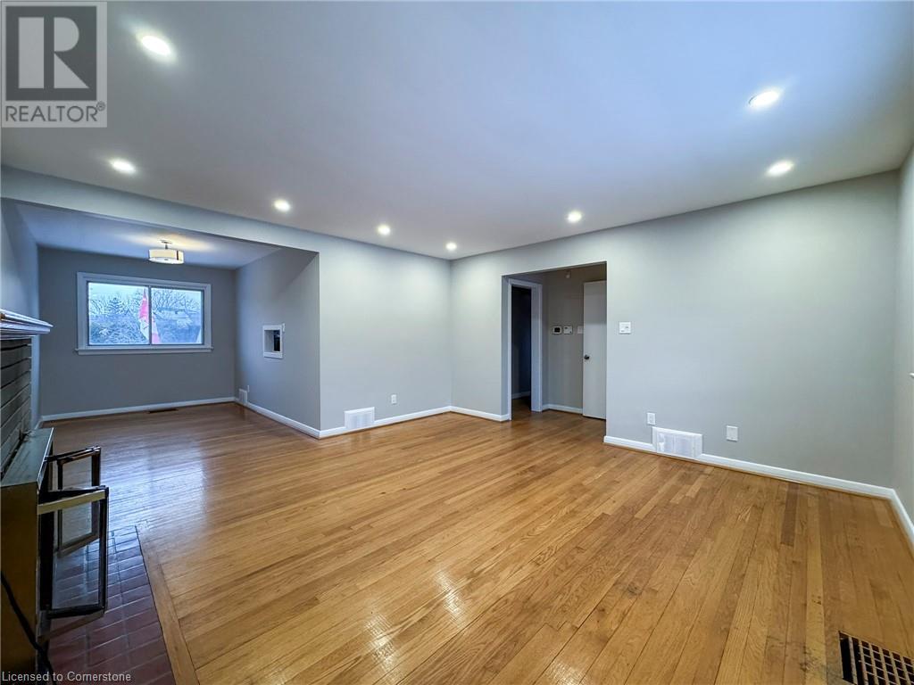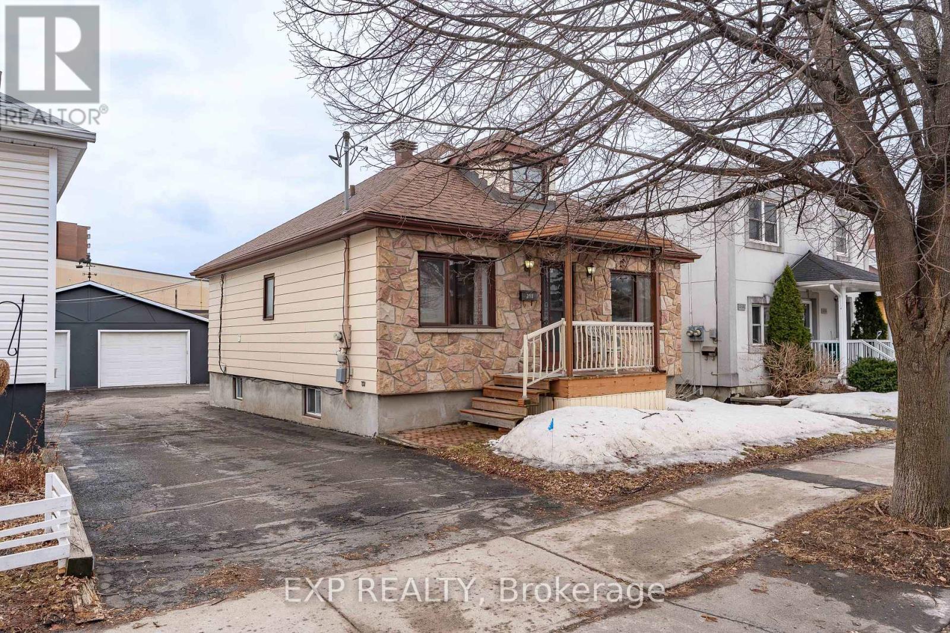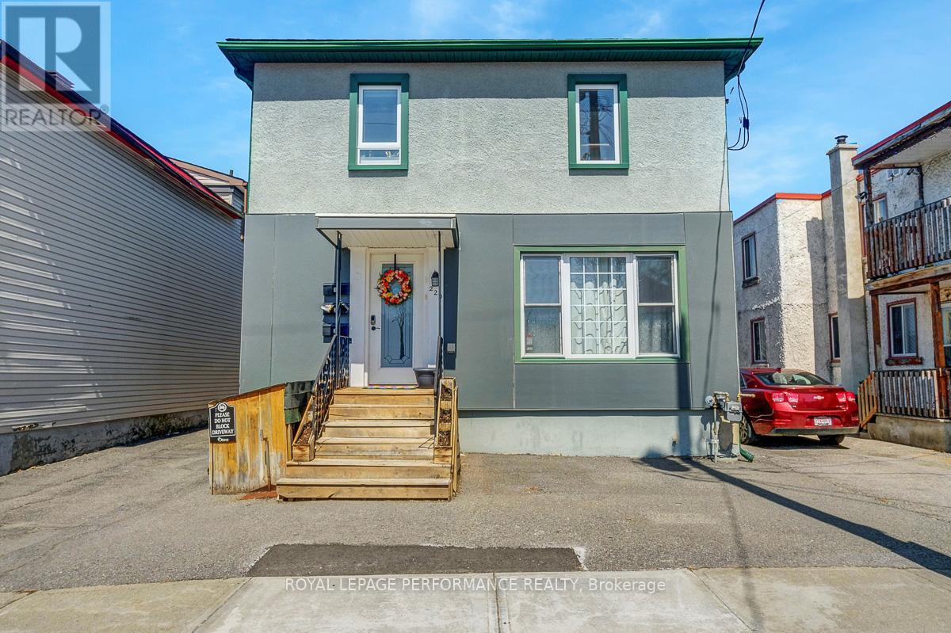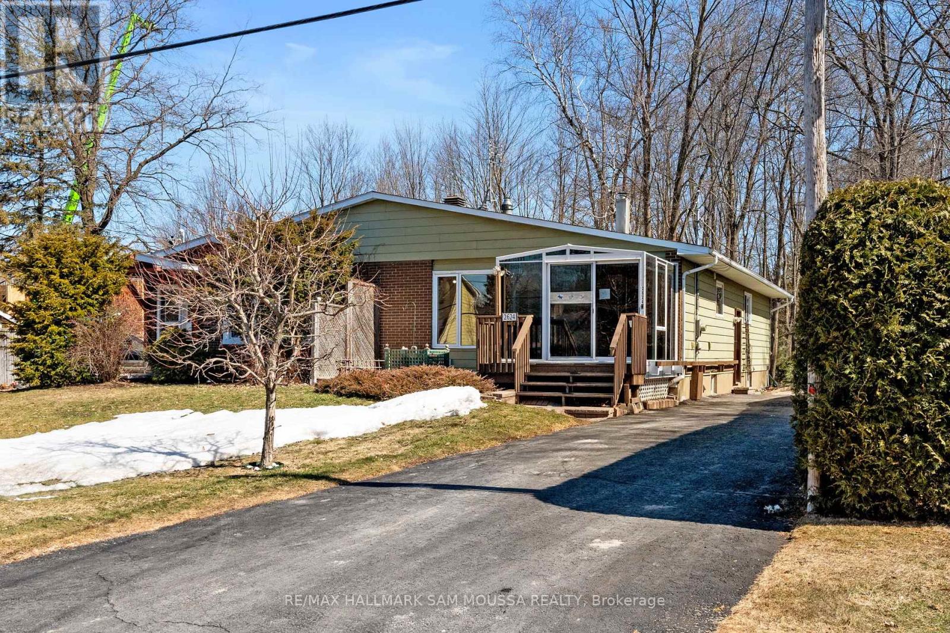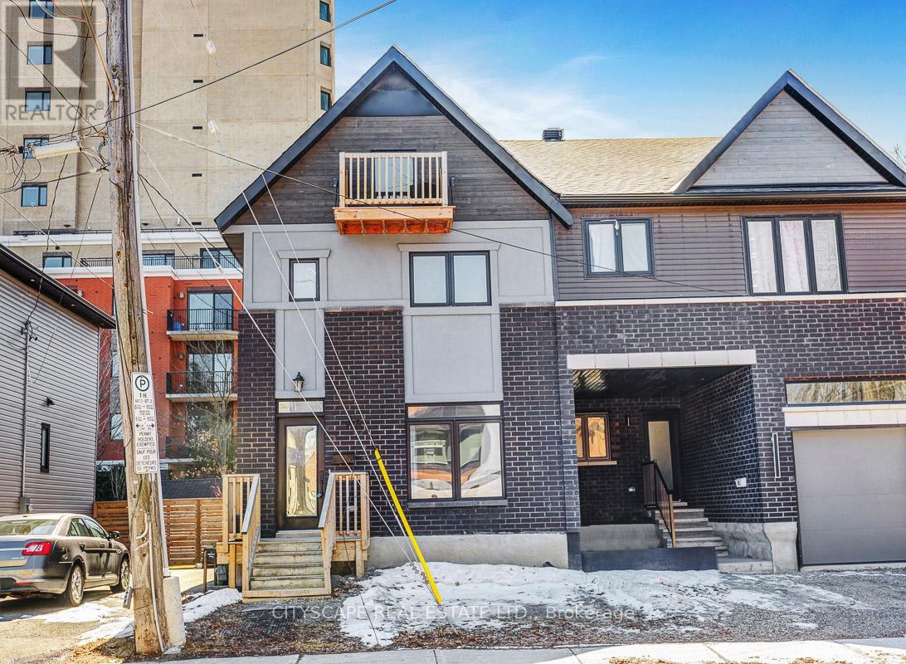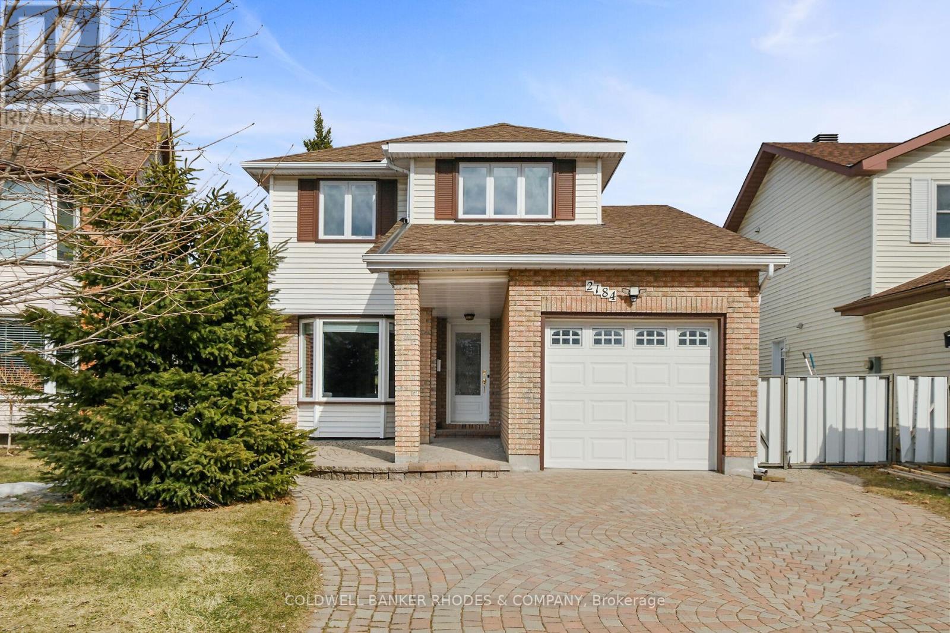Free account required
Unlock the full potential of your property search with a free account! Here's what you'll gain immediate access to:
- Exclusive Access to Every Listing
- Personalized Search Experience
- Favorite Properties at Your Fingertips
- Stay Ahead with Email Alerts
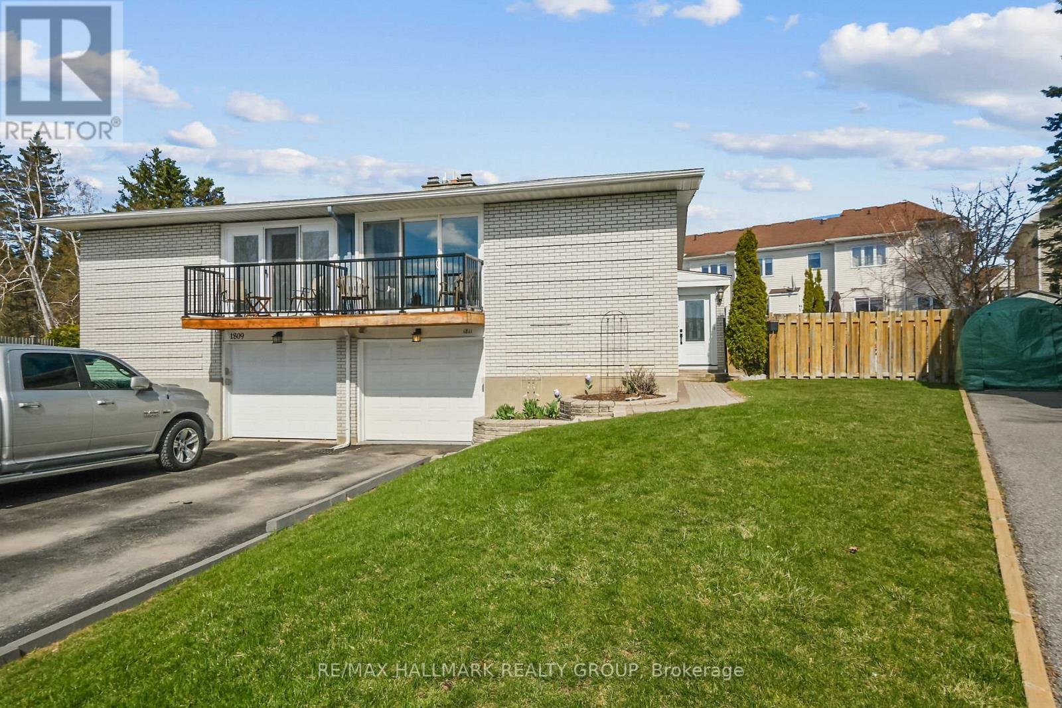
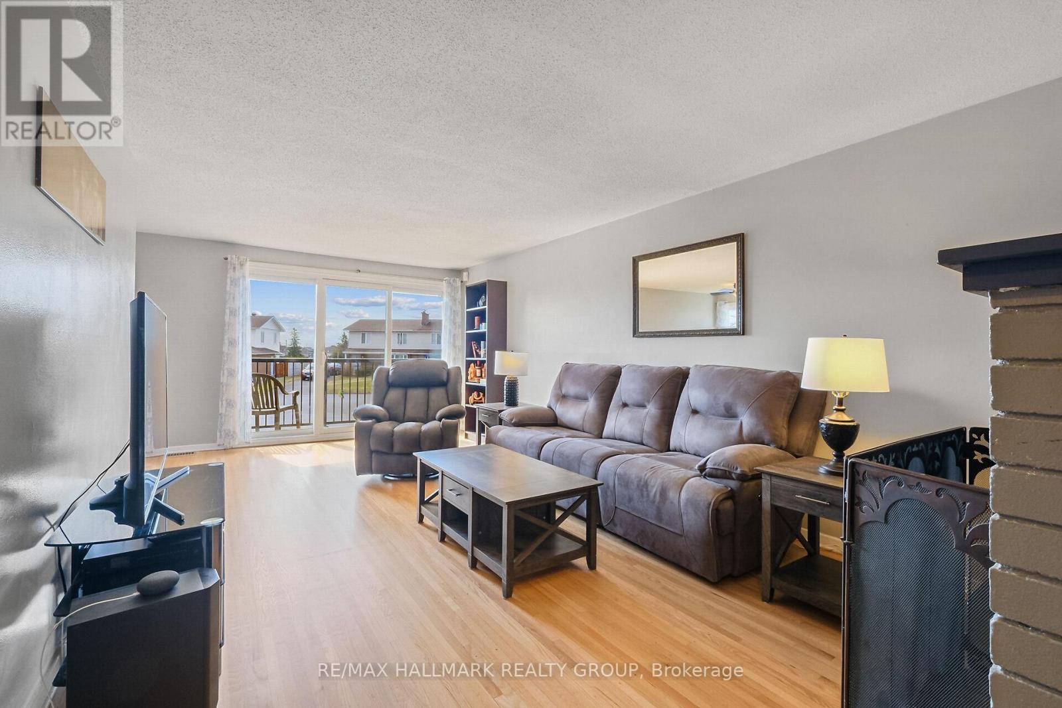
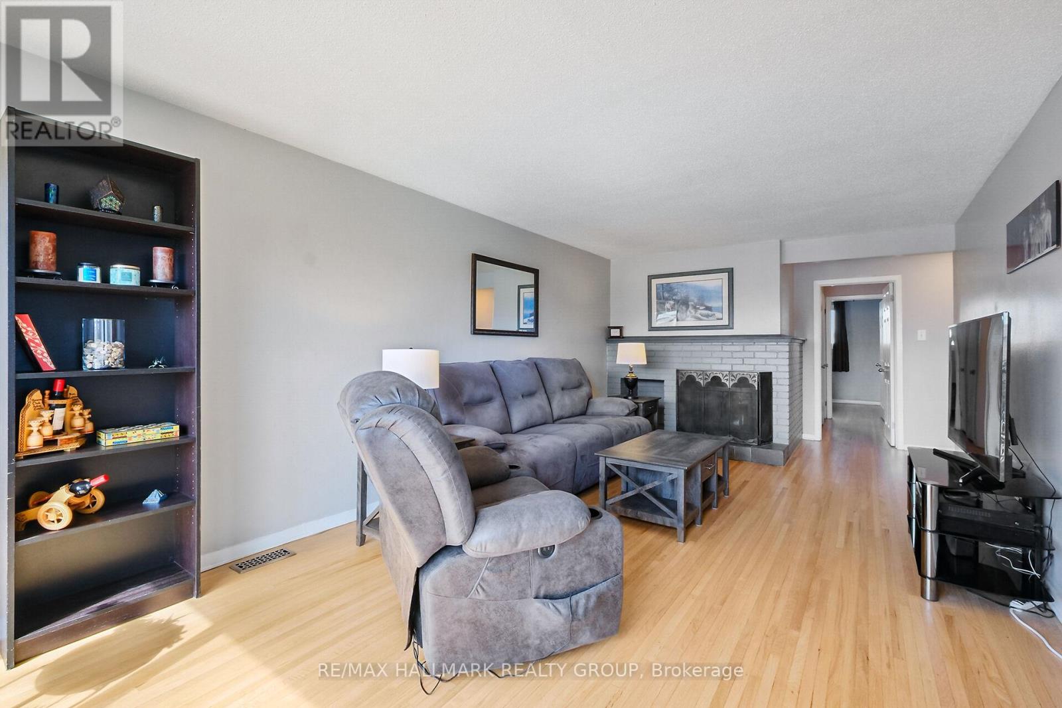
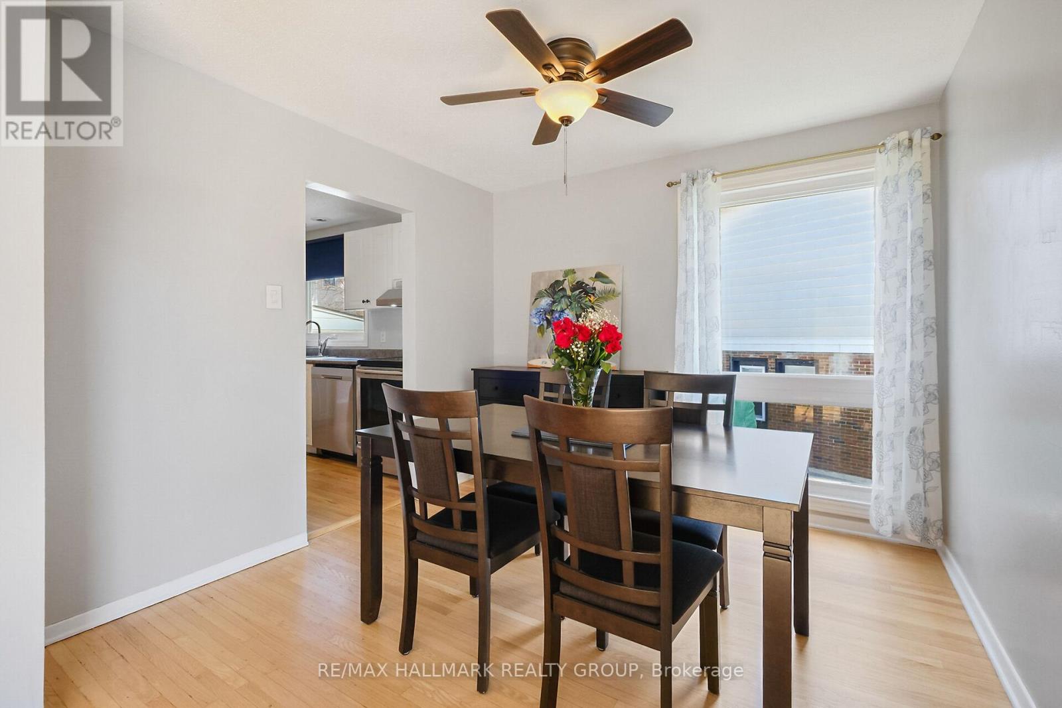
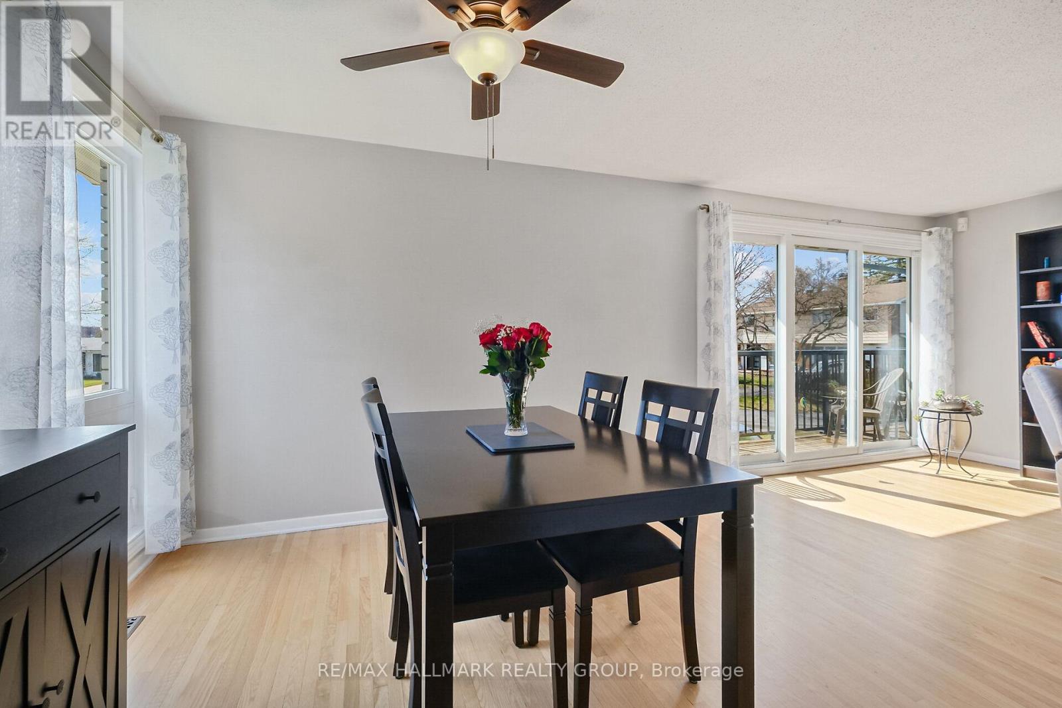
$649,900
1811 APPLEGROVE COURT
Ottawa, Ontario, Ontario, K1J6S4
MLS® Number: X12110104
Property description
Welcome to your next chapter! Tucked away in a quiet cul-de-sac, this well-cared-for 2+2 bedroom 1.5 bathroom home offers incredible value and a move-in-ready opportunity for today's buyer. Inside, you'll find bright well laid out kitchen, updated bathrooms, newly refinished hardwood floors, newer windows and doors, and a cozy front balcony perfect for enjoying your morning coffee while overlooking the peaceful street.The layout is functional and flexible, with two bedrooms upstairs and two in the lower level ideal for a growing family, guests, or even a home office setup. The backyard is truly an entertainer's dream, featuring a spacious deck, built-in bar, and gazebo perfect for summer BBQs, family gatherings, or just relaxing after a long day.Located just minutes from parks, schools, Costco, grocery stores, and so much more, this home offers everyday convenience in a family-friendly neighbourhood. Whether you're a first-time buyer, upsizing, or simply looking for a fresh start, this home offers a fantastic blend of comfort, style, and location at a price you can feel good about. Don't miss out on this amazing opportunity book your showing today!
Building information
Type
*****
Appliances
*****
Basement Type
*****
Construction Style Attachment
*****
Construction Style Split Level
*****
Cooling Type
*****
Exterior Finish
*****
Fireplace Present
*****
FireplaceTotal
*****
Foundation Type
*****
Half Bath Total
*****
Heating Fuel
*****
Heating Type
*****
Size Interior
*****
Utility Water
*****
Land information
Amenities
*****
Fence Type
*****
Sewer
*****
Size Depth
*****
Size Frontage
*****
Size Irregular
*****
Size Total
*****
Rooms
Main level
Bedroom 2
*****
Primary Bedroom
*****
Living room
*****
Dining room
*****
Kitchen
*****
Lower level
Laundry room
*****
Family room
*****
Bedroom 4
*****
Bedroom 3
*****
Main level
Bedroom 2
*****
Primary Bedroom
*****
Living room
*****
Dining room
*****
Kitchen
*****
Lower level
Laundry room
*****
Family room
*****
Bedroom 4
*****
Bedroom 3
*****
Main level
Bedroom 2
*****
Primary Bedroom
*****
Living room
*****
Dining room
*****
Kitchen
*****
Lower level
Laundry room
*****
Family room
*****
Bedroom 4
*****
Bedroom 3
*****
Main level
Bedroom 2
*****
Primary Bedroom
*****
Living room
*****
Dining room
*****
Kitchen
*****
Lower level
Laundry room
*****
Family room
*****
Bedroom 4
*****
Bedroom 3
*****
Main level
Bedroom 2
*****
Primary Bedroom
*****
Living room
*****
Dining room
*****
Kitchen
*****
Lower level
Laundry room
*****
Family room
*****
Bedroom 4
*****
Bedroom 3
*****
Main level
Bedroom 2
*****
Primary Bedroom
*****
Living room
*****
Dining room
*****
Kitchen
*****
Courtesy of RE/MAX HALLMARK REALTY GROUP
Book a Showing for this property
Please note that filling out this form you'll be registered and your phone number without the +1 part will be used as a password.


