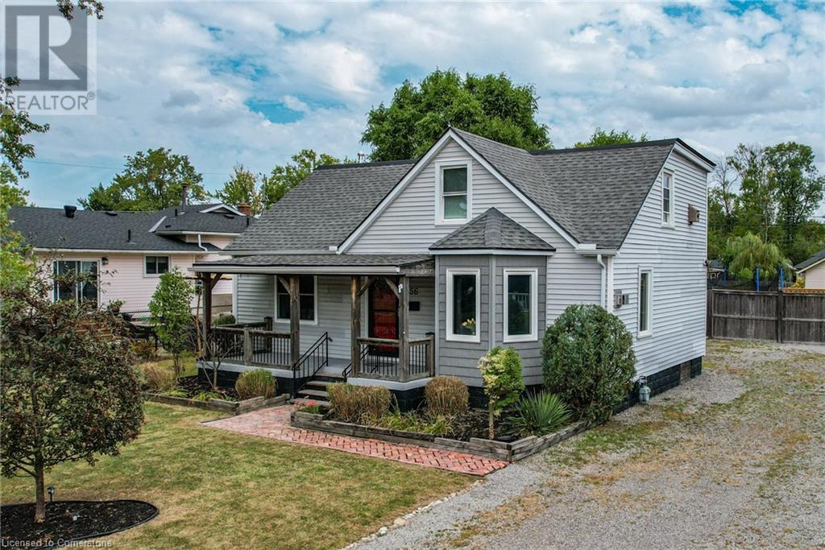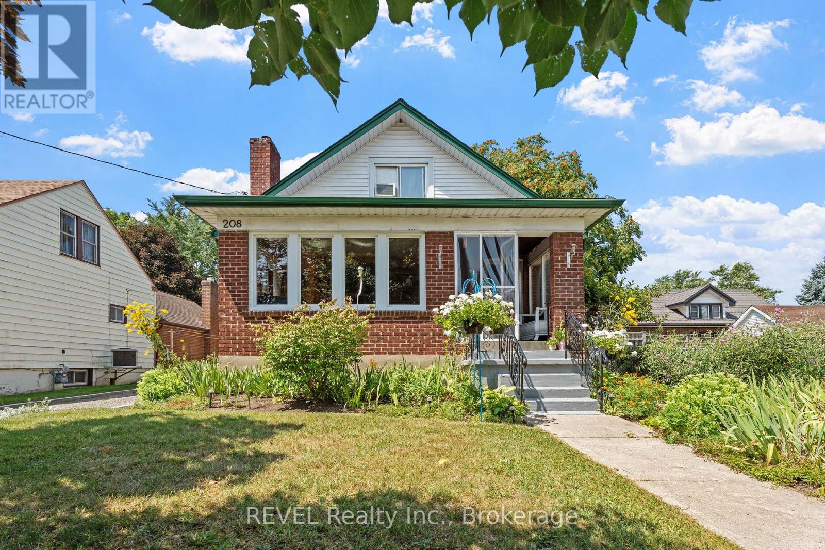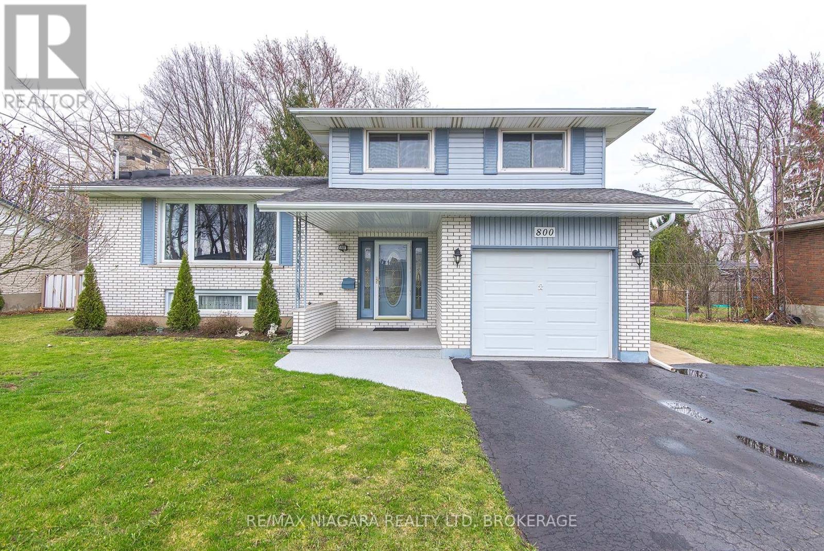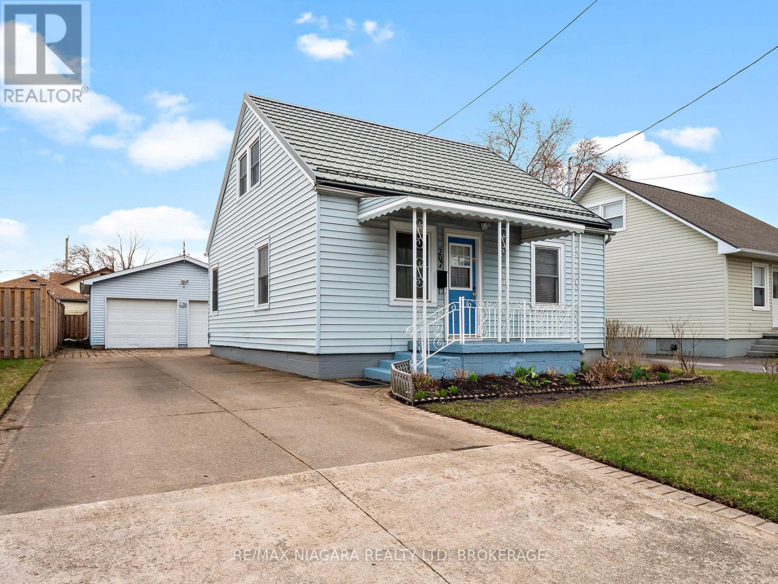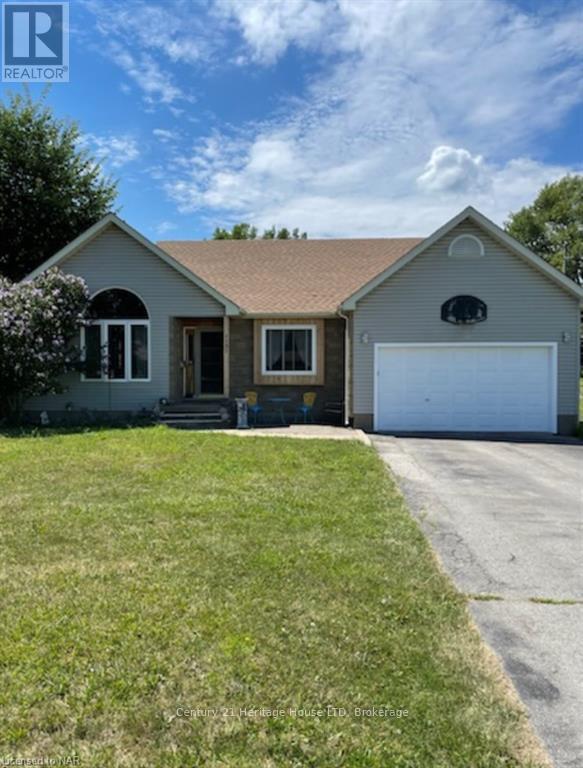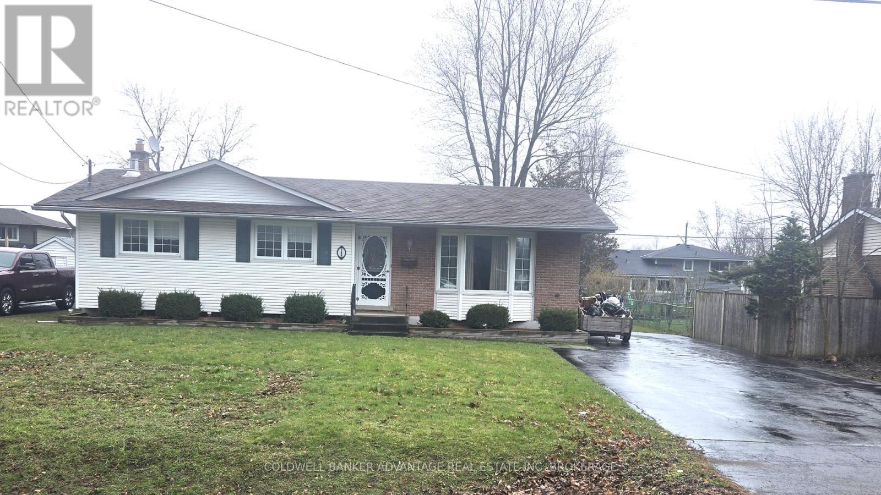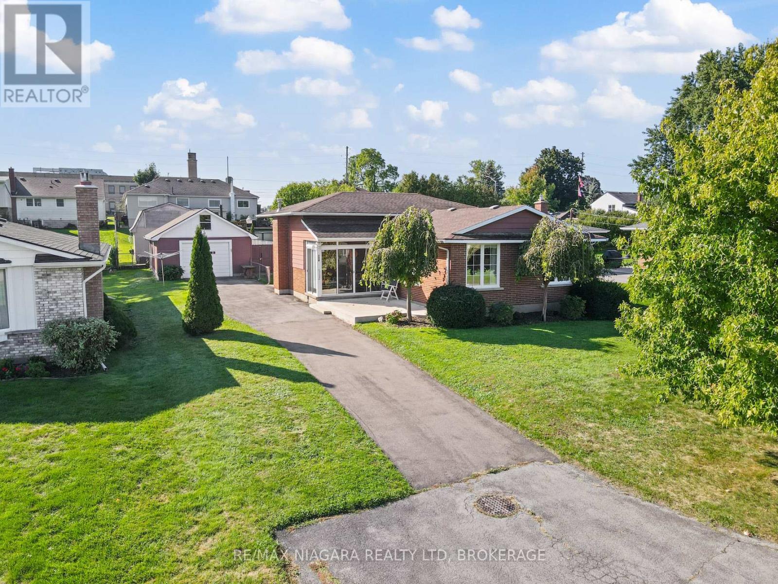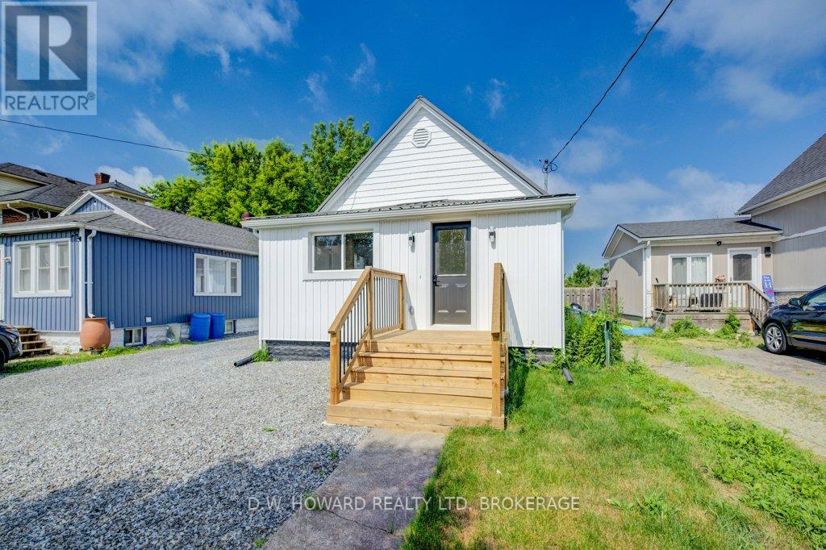Free account required
Unlock the full potential of your property search with a free account! Here's what you'll gain immediate access to:
- Exclusive Access to Every Listing
- Personalized Search Experience
- Favorite Properties at Your Fingertips
- Stay Ahead with Email Alerts
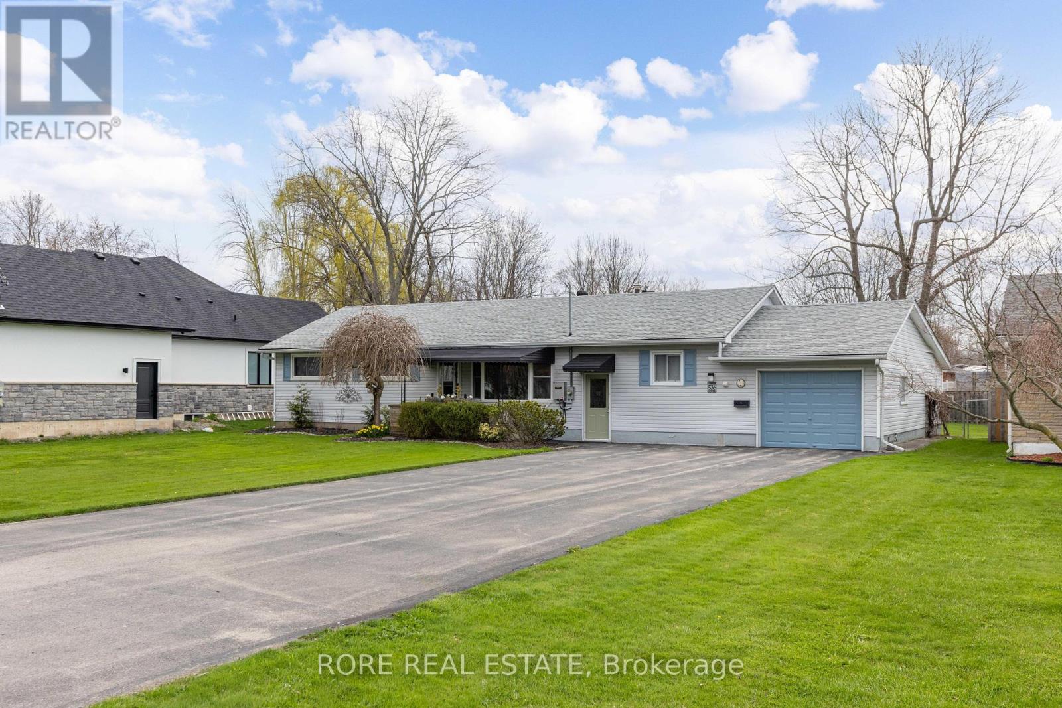
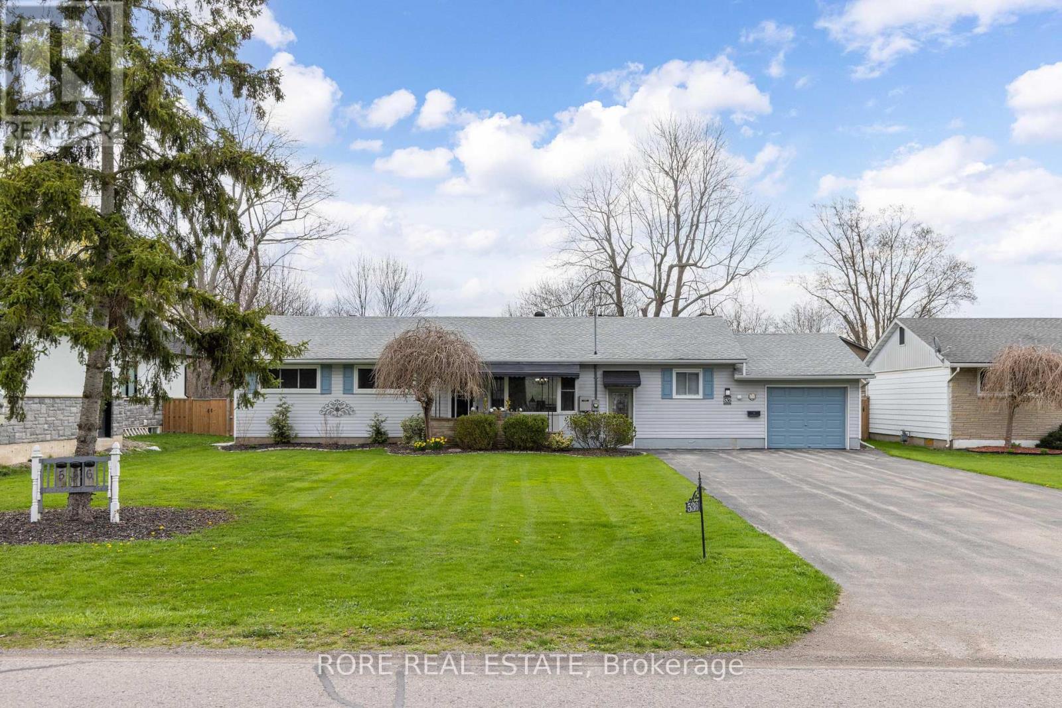
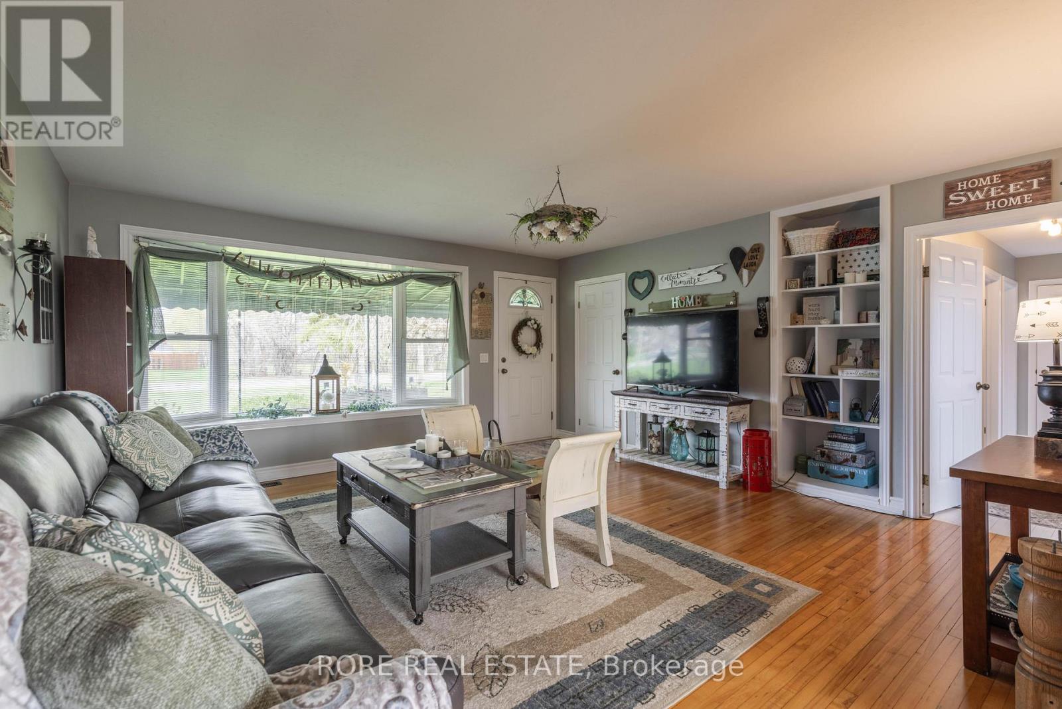
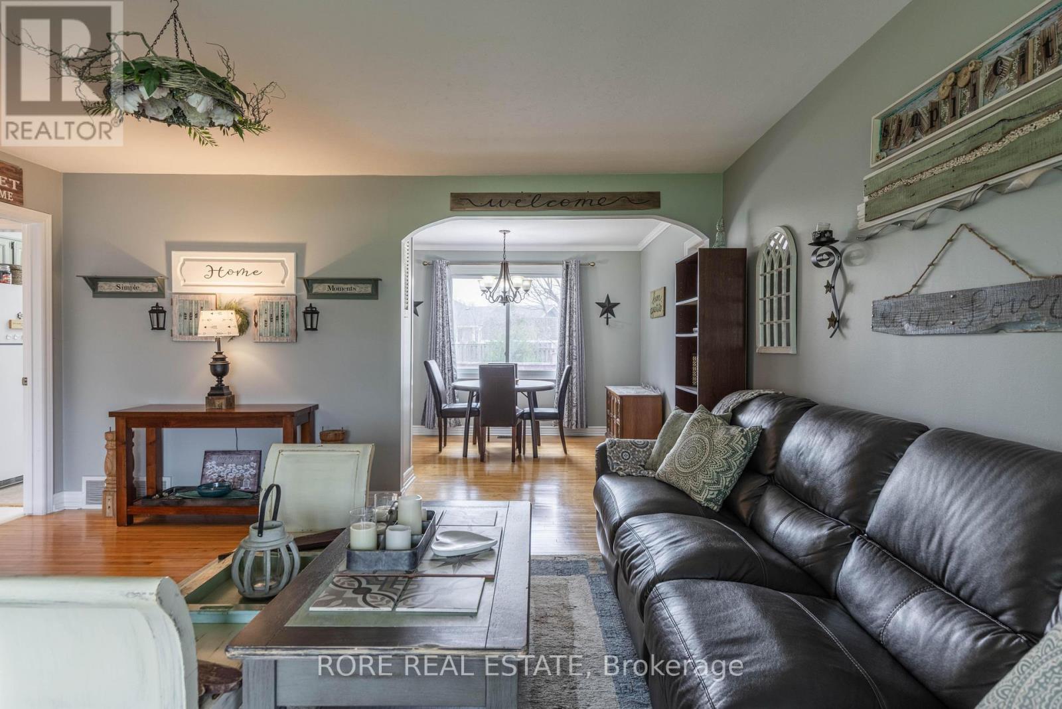
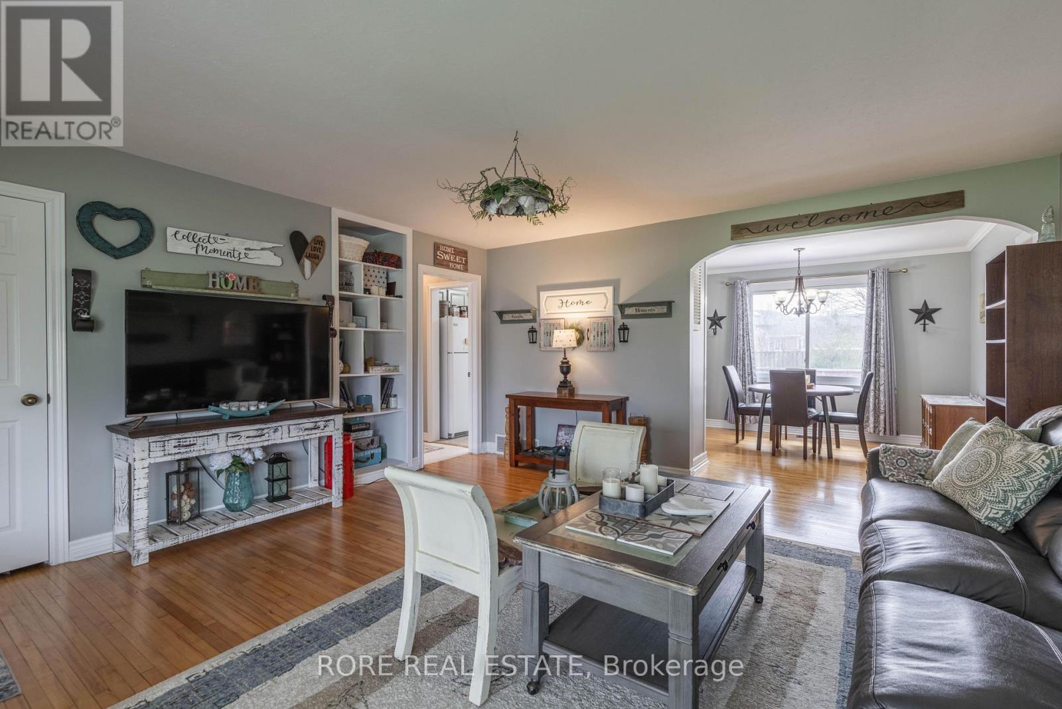
$545,000
536 CRESCENT ROAD
Fort Erie, Ontario, Ontario, L2A4P8
MLS® Number: X12107371
Property description
Welcome to this charming, move-in-ready bungalow in the highly sought-after Crescent Park neighbourhood! Nestled on a spacious double lot, this home features a fully fenced backyard that backs onto a quiet cul-de-sac perfect for privacy and peaceful living. You'll love being just minutes from Crescent Beach, great schools, shopping, and local restaurants. Inside, this thoughtfully updated 3-bedroom, 2-bathroom home showcases original hardwood floors and is filled with natural light throughout its generously sized rooms. With three separate entrances, including one through the garage equipped with a lift for easier access, this home is designed for comfort and convenience. Enjoy your mornings on the welcoming front porch with a coffee, or unwind in the evenings with a glass of wine. The extra-long driveway provides plenty of parking, and the garage features a large door that opens right into the backyard. Step out from the dining room onto a large wooden deck, where you can host summer BBQs, relax, or gather with family and friends in the private backyard. Bonus features include a Generac generator and reverse osmosis water filtration system. This home truly has it all! Come take a look and see if its the perfect fit for you!
Building information
Type
*****
Appliances
*****
Architectural Style
*****
Basement Type
*****
Construction Style Attachment
*****
Cooling Type
*****
Exterior Finish
*****
Foundation Type
*****
Heating Fuel
*****
Heating Type
*****
Size Interior
*****
Stories Total
*****
Utility Power
*****
Utility Water
*****
Land information
Amenities
*****
Fence Type
*****
Sewer
*****
Size Depth
*****
Size Frontage
*****
Size Irregular
*****
Size Total
*****
Rooms
Main level
Laundry room
*****
Bathroom
*****
Office
*****
Bedroom 3
*****
Bedroom 2
*****
Bedroom
*****
Bathroom
*****
Kitchen
*****
Dining room
*****
Foyer
*****
Mud room
*****
Living room
*****
Courtesy of RORE REAL ESTATE
Book a Showing for this property
Please note that filling out this form you'll be registered and your phone number without the +1 part will be used as a password.
