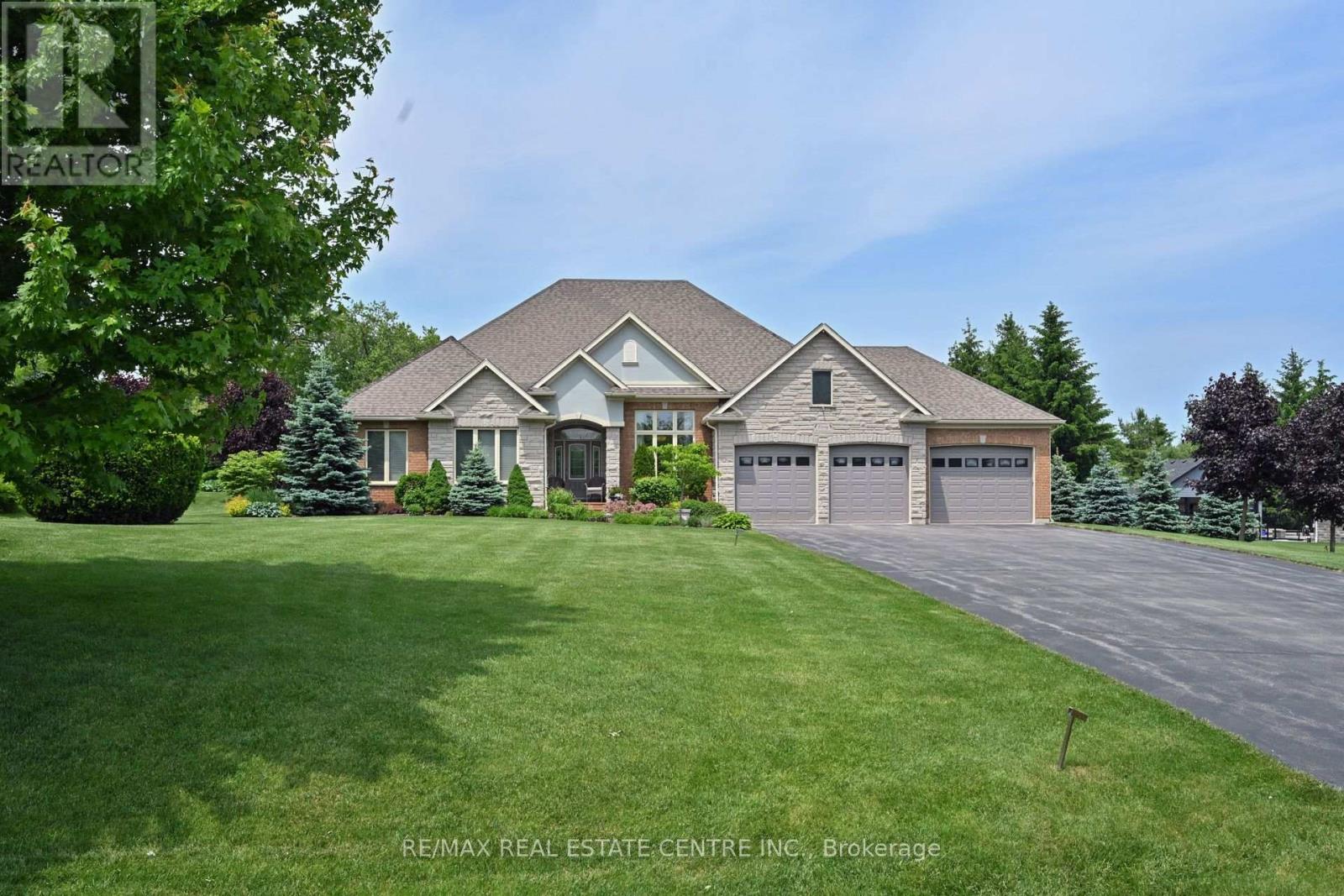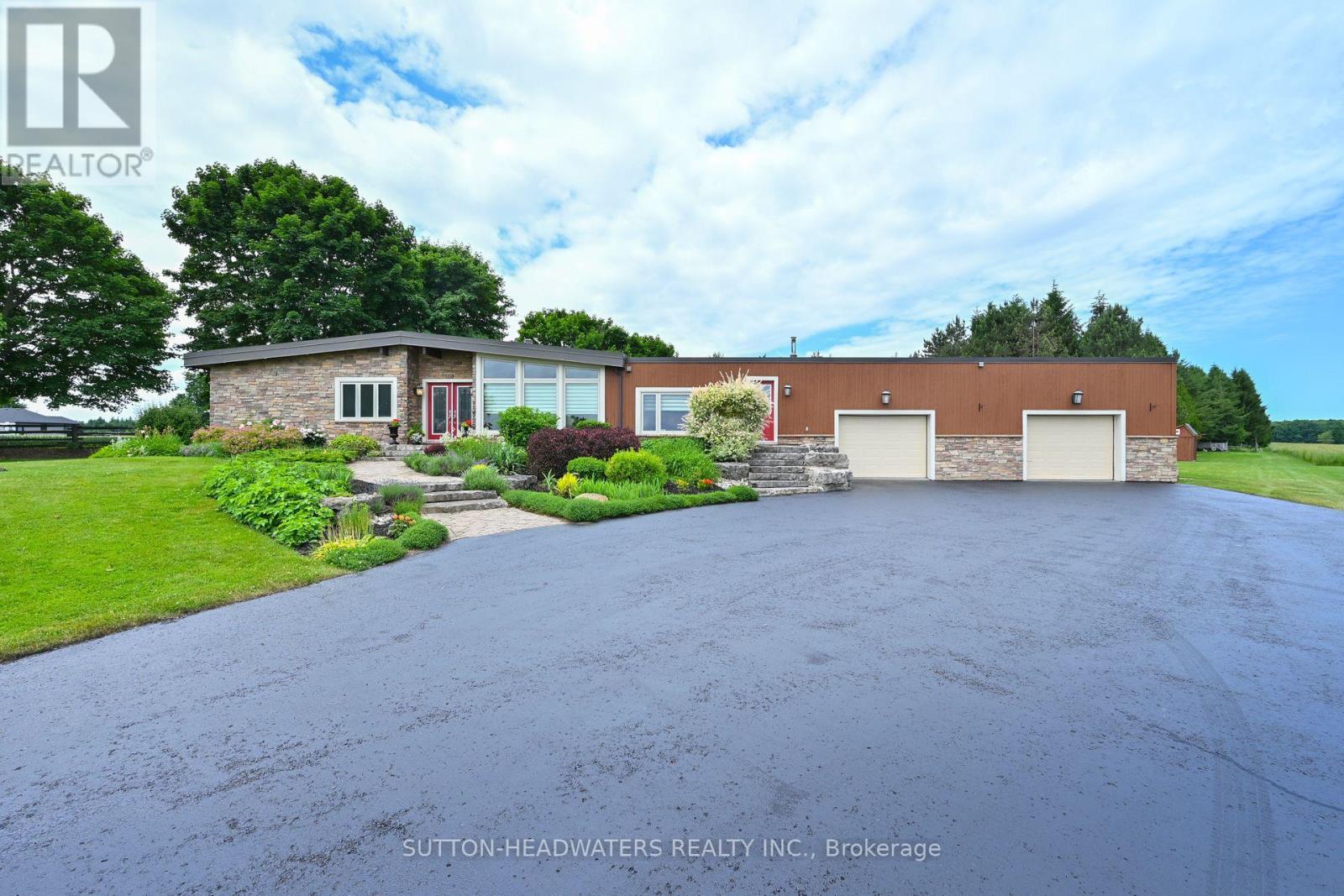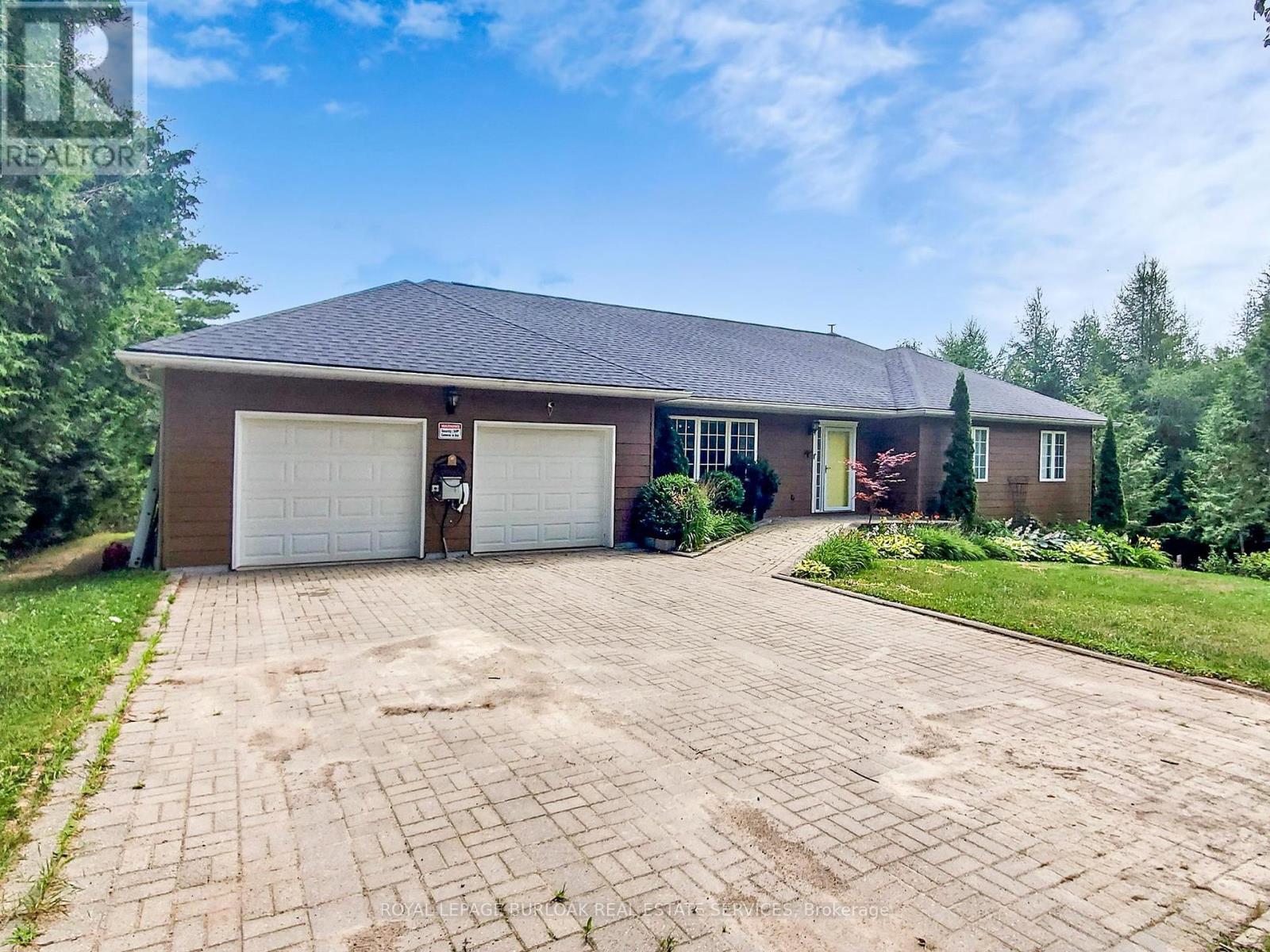Free account required
Unlock the full potential of your property search with a free account! Here's what you'll gain immediate access to:
- Exclusive Access to Every Listing
- Personalized Search Experience
- Favorite Properties at Your Fingertips
- Stay Ahead with Email Alerts
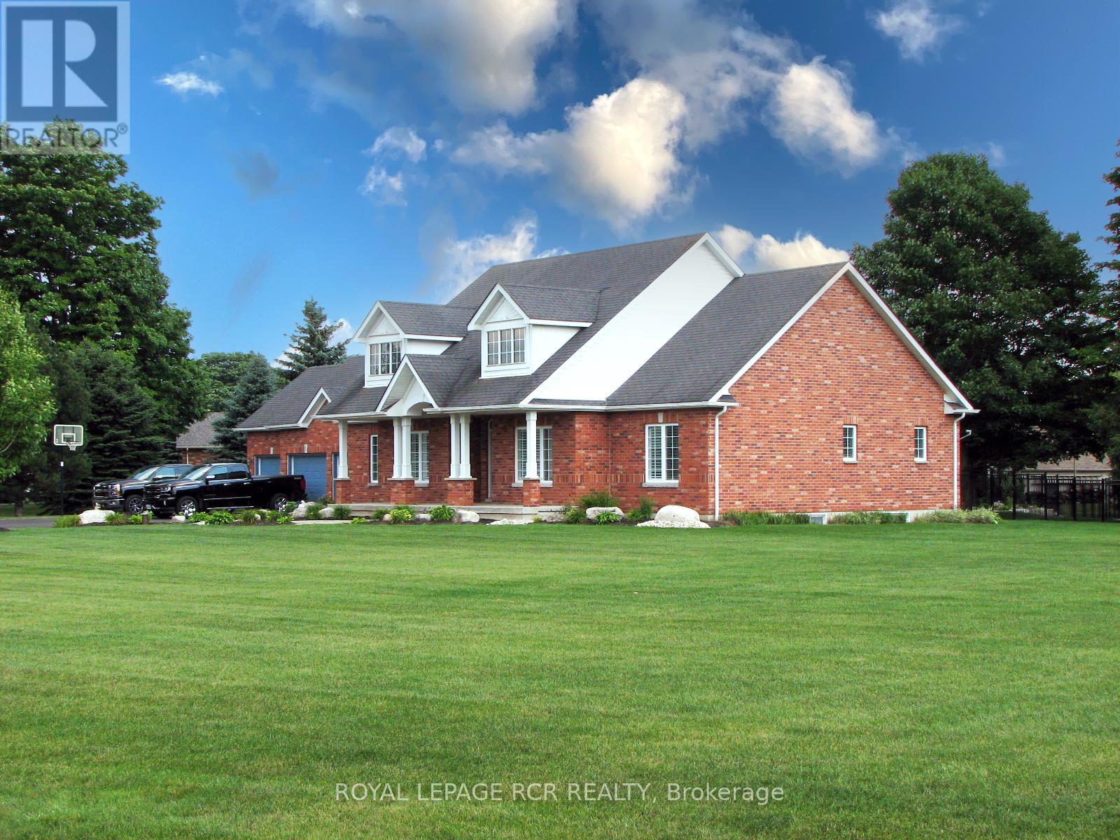

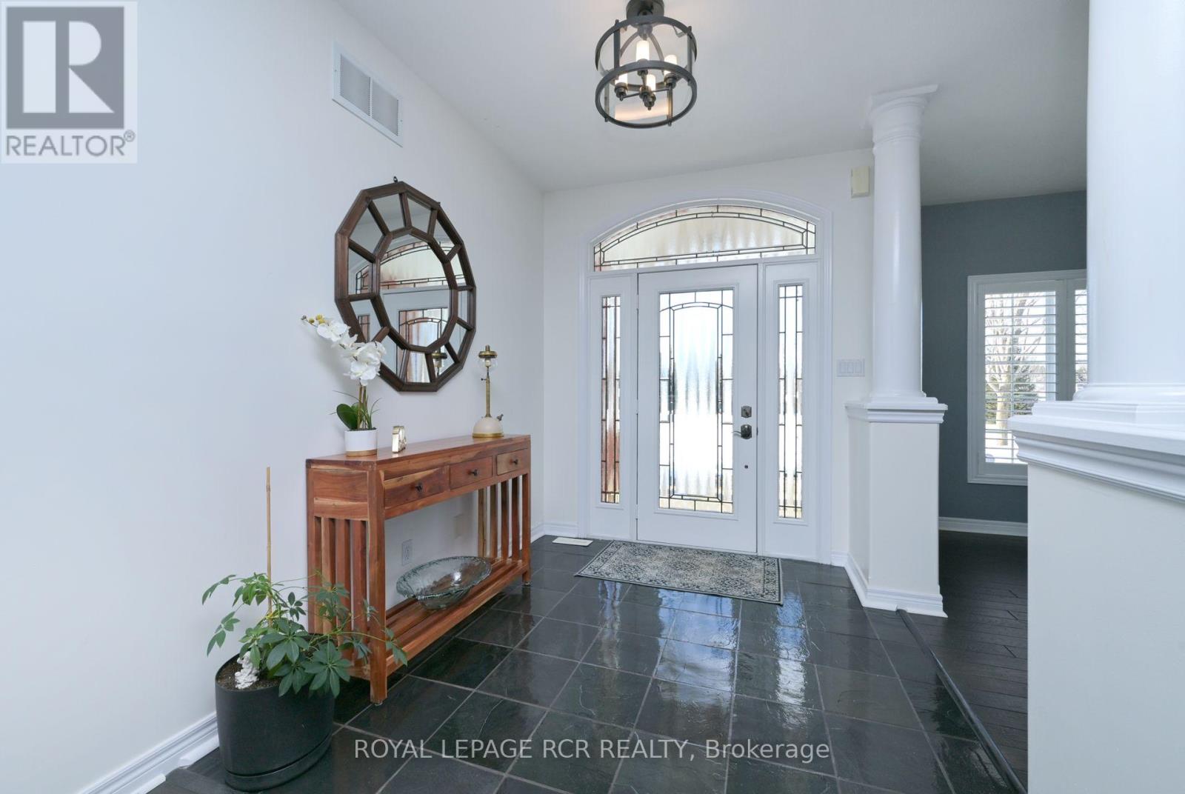
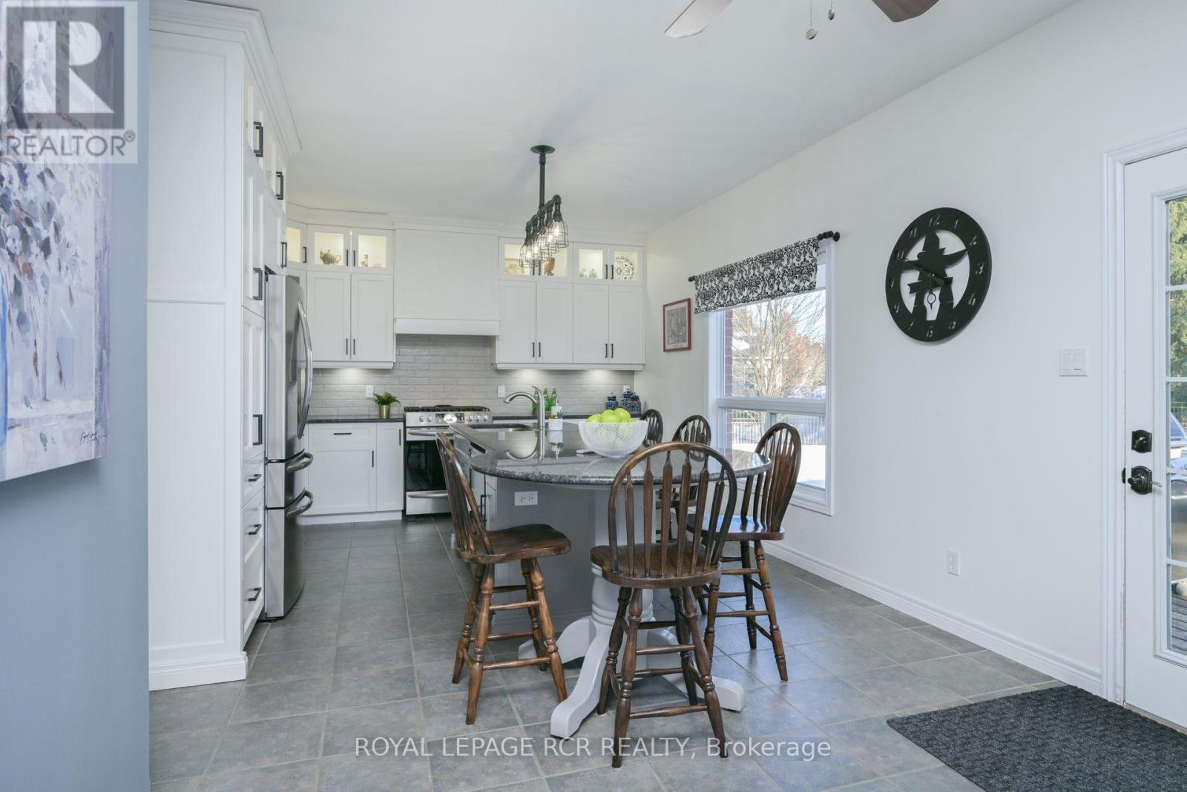
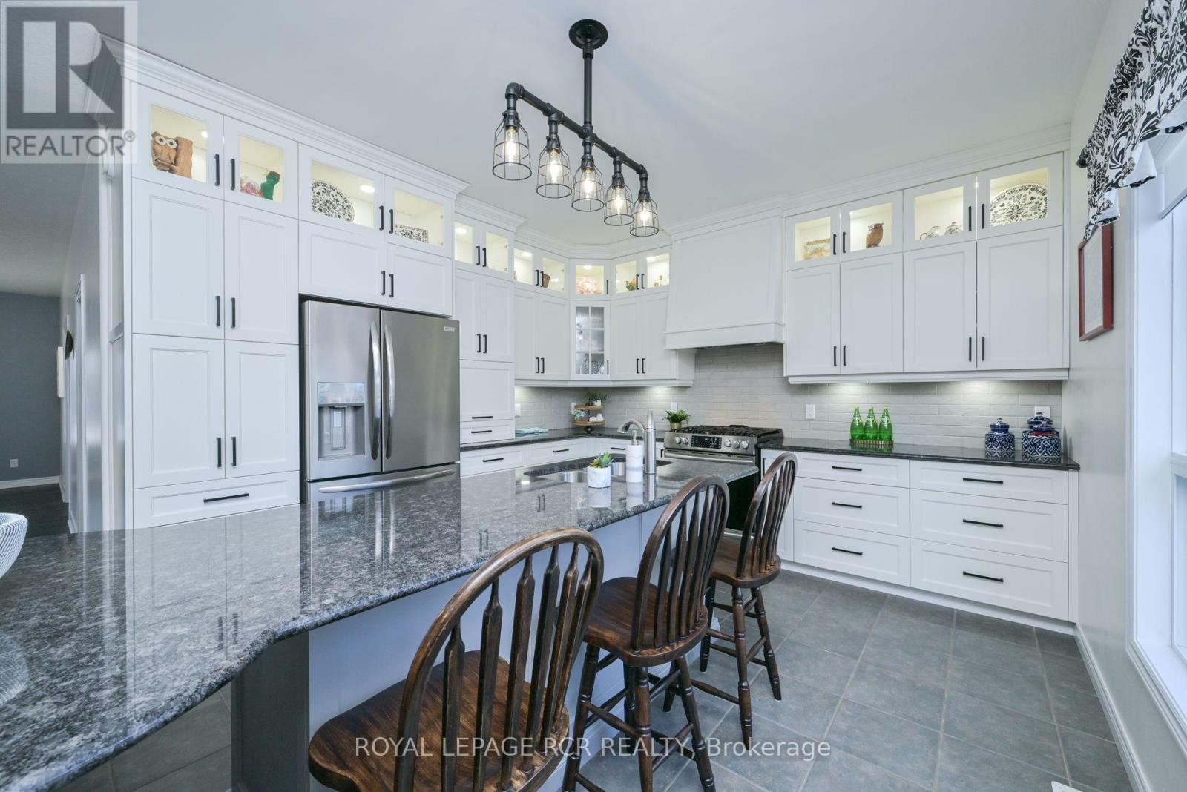
$1,739,900
44 RAYBURN MEADOWS
East Garafraxa, Ontario, Ontario, L9W7E7
MLS® Number: X12107325
Property description
Pride of ownership, meticulously maintained, loads of updates & an entertainers dream are just some words to describe this fantastic bungalow in peaceful Rayburn Meadows. Outside, situated on 1.2 acres, you'll find a lawn like a golf course, manicured perennial gardens, stone walkway, covered front porch, tree lined driveway with parking for 10+ vehicles plus insulated 3 car garage & huge side yard for outdoor activities. It gets even better in the back yard oasis, with a gorgeous 18X36 inground saltwater pool (steps in shallow & deep end), lg back deck for outdoor dining, stone patio areas for relaxing, more gardens, pool house & towering mature trees. Upon entering the large foyer w/slate flooring, you'll notice the bright & airy main floor boasting 9 ceilings, newer honed oak hardwood flooring throughout, new oak/wrought iron railing, & updated lighting. The flow of the upper level is amazing! A formal dining rm leads to a main floor office/den. For entertaining friends & family-the open concept living room overlooking backyard features fireplace w/stone surround combined w/newer custom Barzotti kitchen that walks out to deck with huge center island with plenty of seating, granite counters, floor to ceiling cabinets w/lighted accents, pot drawers, backsplash, undermount lighting, stainless steel appliances, & more cupboard space you could ask for. 3 spacious bdrms, all with double closets, 4 pc main bath & primary 4-piece ensuite both with new vanities/granite counters. Large mudrm/laundry rm w/shelving, b/i cabinets access to the 3-car garage. The fully finished lower level has another large bedroom, exercise room (or guest bedroom), 4 pc bath, pot lights, AG windows for loads of natural light, & for even more entertaining space or a teenager retreat, a massive games rm & cozy theatre rm w/sound system & yet another gas fireplace w/stone surround. 44 Rayburn is a perfect home for any large family with plenty of updated usable space for everyone - inside and out!
Building information
Type
*****
Amenities
*****
Appliances
*****
Architectural Style
*****
Basement Development
*****
Basement Type
*****
Construction Style Attachment
*****
Cooling Type
*****
Exterior Finish
*****
Fireplace Present
*****
Flooring Type
*****
Foundation Type
*****
Heating Fuel
*****
Heating Type
*****
Size Interior
*****
Stories Total
*****
Land information
Landscape Features
*****
Sewer
*****
Size Depth
*****
Size Frontage
*****
Size Irregular
*****
Size Total
*****
Rooms
Main level
Bedroom 3
*****
Bedroom 2
*****
Primary Bedroom
*****
Laundry room
*****
Office
*****
Living room
*****
Dining room
*****
Kitchen
*****
Foyer
*****
Lower level
Bedroom 4
*****
Other
*****
Media
*****
Recreational, Games room
*****
Courtesy of ROYAL LEPAGE RCR REALTY
Book a Showing for this property
Please note that filling out this form you'll be registered and your phone number without the +1 part will be used as a password.
