Free account required
Unlock the full potential of your property search with a free account! Here's what you'll gain immediate access to:
- Exclusive Access to Every Listing
- Personalized Search Experience
- Favorite Properties at Your Fingertips
- Stay Ahead with Email Alerts
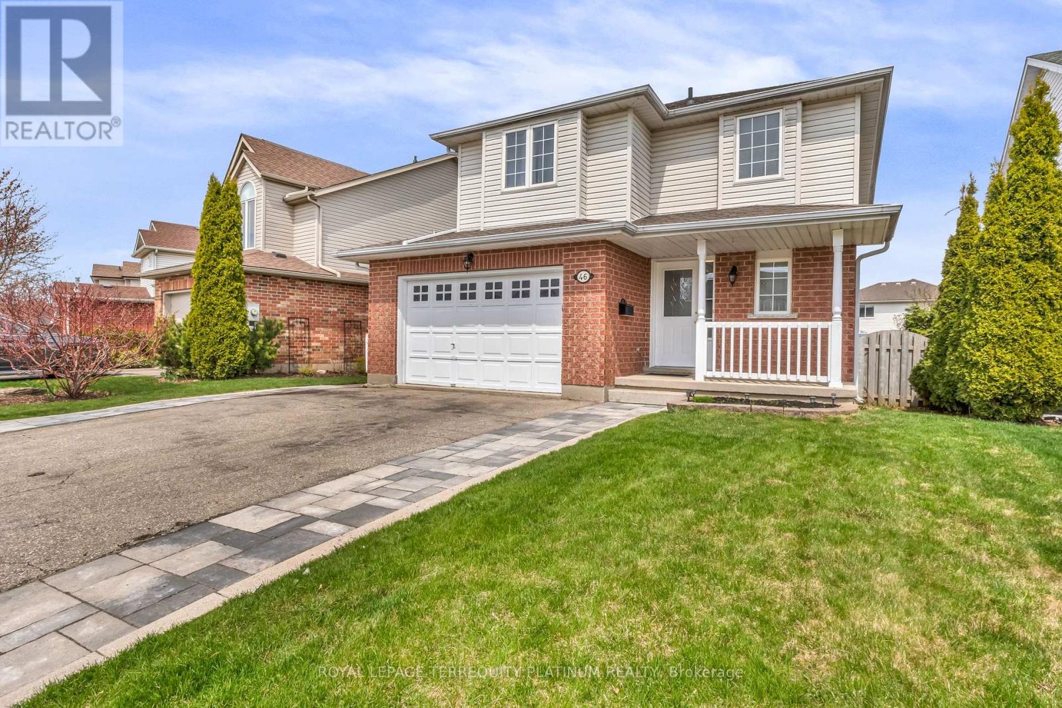
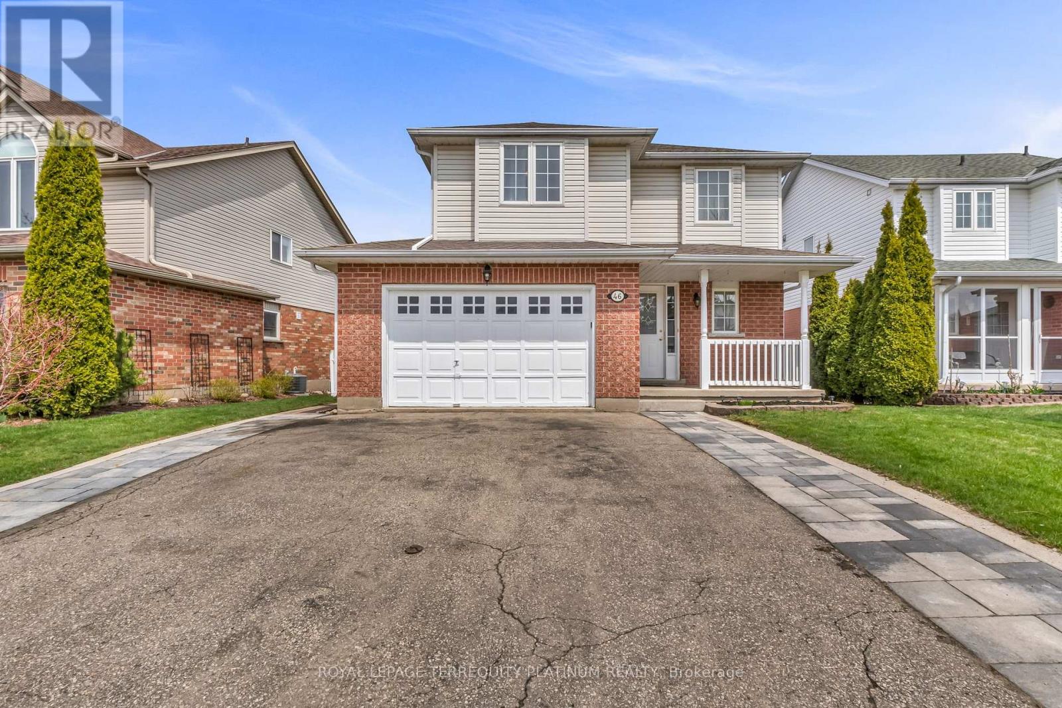
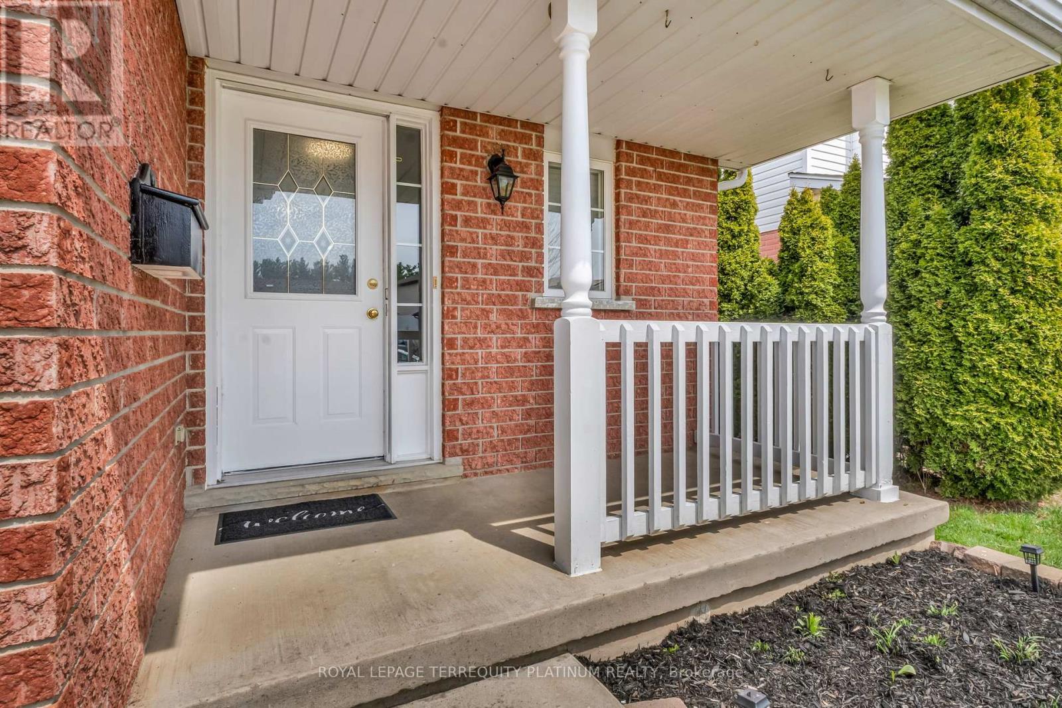
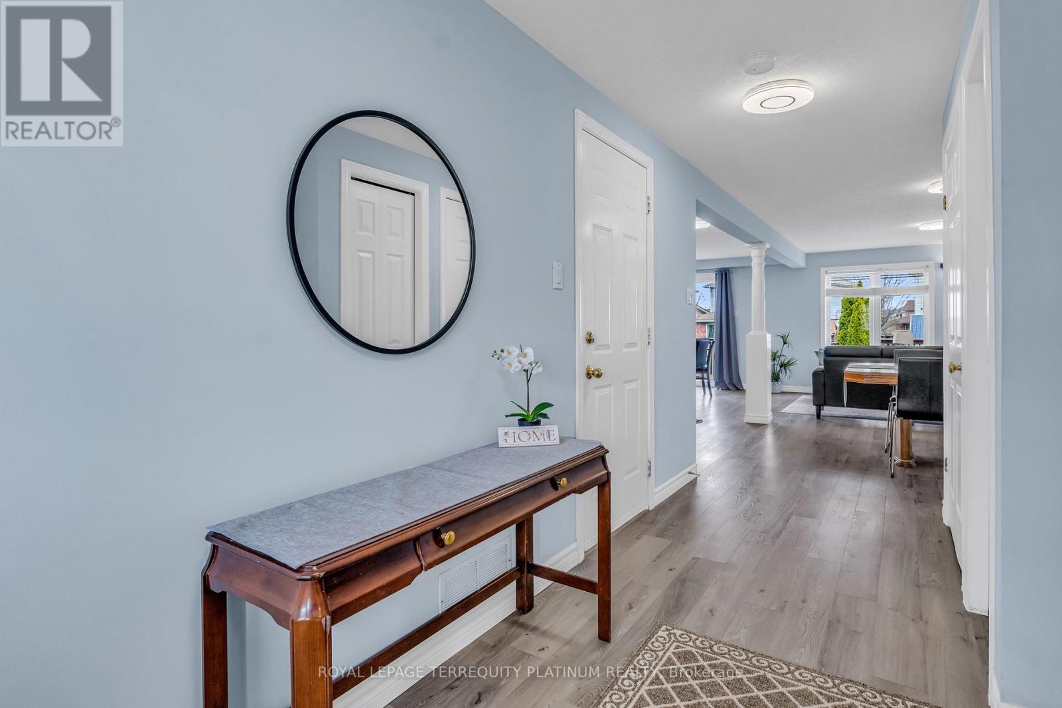
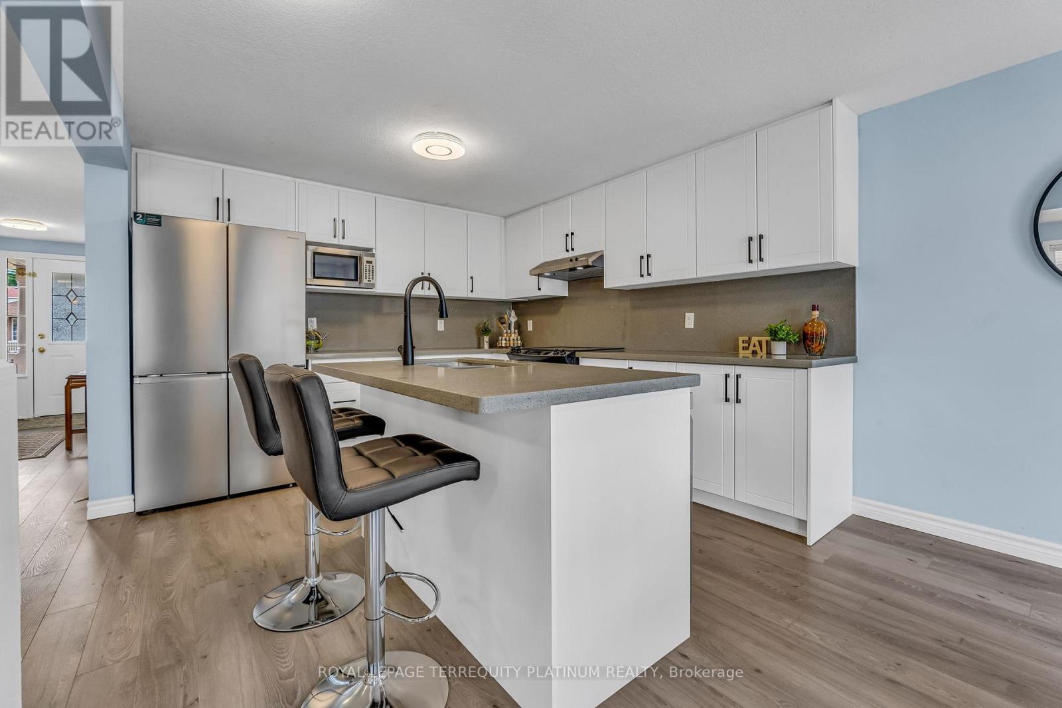
$979,000
46 DEERPATH DRIVE
Guelph, Ontario, Ontario, N1K1V1
MLS® Number: X12106999
Property description
Welcome to 46 Deerpath Drive, a stunning two-story home offering over 2000 square feet of living space! The main floor features a modern open-concept design, including a brand new, never been used main floor kitchen with quartz countertops, a sleek stone backsplash, chic white cupboards, & a breakfast bar counter for casual dining or entertaining. The spacious living & dining areas are filled with natural light, thanks to ample windows, & the cozy gas fireplace adds warmth & charm, ideal for relaxing evenings at home. A convenient powder room &direct access to the large garage add everyday practicality to this elegant space. From the eat-in kitchen, step out onto a massive deck overlooking your private, fully fenced backyard perfect for summer BBQs, outdoor entertaining, or simply enjoying the green space with family and friends. Upstairs, you'll find three generous bedrooms, with the primary suite offering a luxurious 5-piece ensuite and a walk-in closet. The lower level, complete with its own kitchen, is perfect for a nanny, in-law suite, or additional family living space. With two kitchens and plenty of room to grow, this home is perfect for large families, savvy investors, tenants, students, or roommates. Dont miss your opportunity to own this move-in-ready masterpiece! Don't miss the chance to make this incredible property your own! **EXTRAS** Steps to retail, schools, places of worship, parks, river trails, and a short distance to theUniversity & arboretum by way of transit.
Building information
Type
*****
Age
*****
Amenities
*****
Appliances
*****
Basement Development
*****
Basement Type
*****
Construction Style Attachment
*****
Cooling Type
*****
Exterior Finish
*****
Fireplace Present
*****
FireplaceTotal
*****
Foundation Type
*****
Half Bath Total
*****
Heating Fuel
*****
Heating Type
*****
Size Interior
*****
Stories Total
*****
Utility Water
*****
Land information
Sewer
*****
Size Depth
*****
Size Frontage
*****
Size Irregular
*****
Size Total
*****
Rooms
Upper Level
Bedroom 3
*****
Bedroom 2
*****
Primary Bedroom
*****
Main level
Dining room
*****
Living room
*****
Kitchen
*****
Foyer
*****
Basement
Bedroom 5
*****
Bedroom 4
*****
Kitchen
*****
Upper Level
Bedroom 3
*****
Bedroom 2
*****
Primary Bedroom
*****
Main level
Dining room
*****
Living room
*****
Kitchen
*****
Foyer
*****
Basement
Bedroom 5
*****
Bedroom 4
*****
Kitchen
*****
Upper Level
Bedroom 3
*****
Bedroom 2
*****
Primary Bedroom
*****
Main level
Dining room
*****
Living room
*****
Kitchen
*****
Foyer
*****
Basement
Bedroom 5
*****
Bedroom 4
*****
Kitchen
*****
Upper Level
Bedroom 3
*****
Bedroom 2
*****
Primary Bedroom
*****
Main level
Dining room
*****
Living room
*****
Kitchen
*****
Foyer
*****
Basement
Bedroom 5
*****
Bedroom 4
*****
Kitchen
*****
Courtesy of ROYAL LEPAGE TERREQUITY PLATINUM REALTY
Book a Showing for this property
Please note that filling out this form you'll be registered and your phone number without the +1 part will be used as a password.
