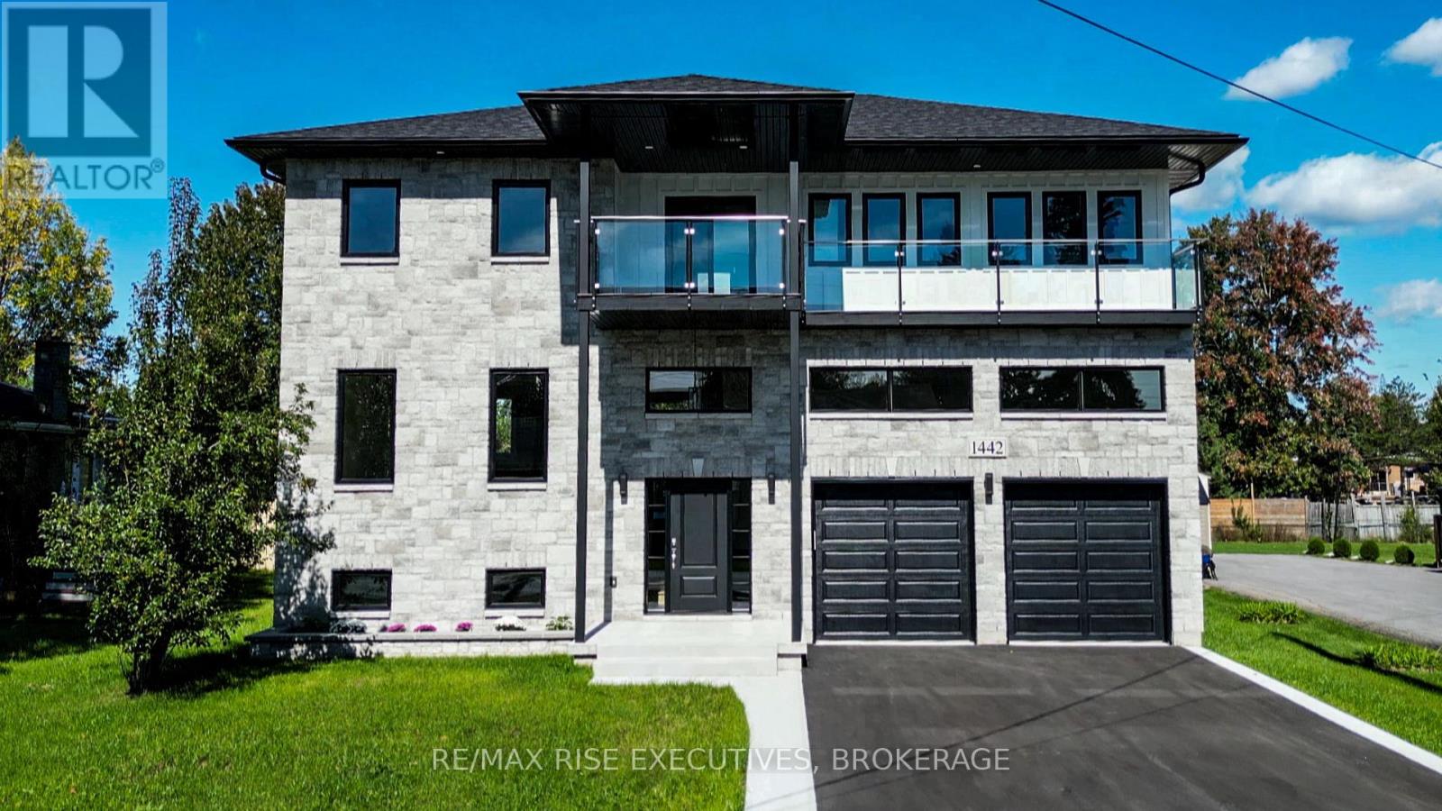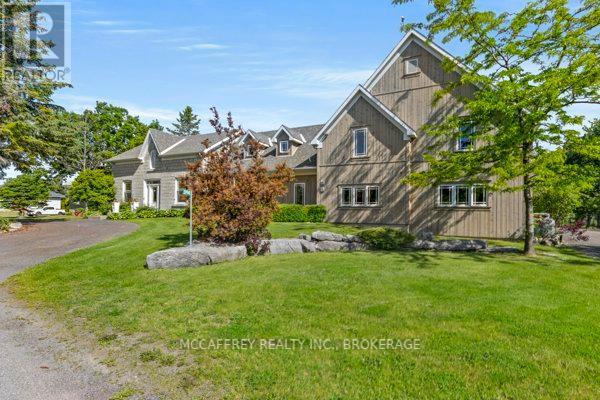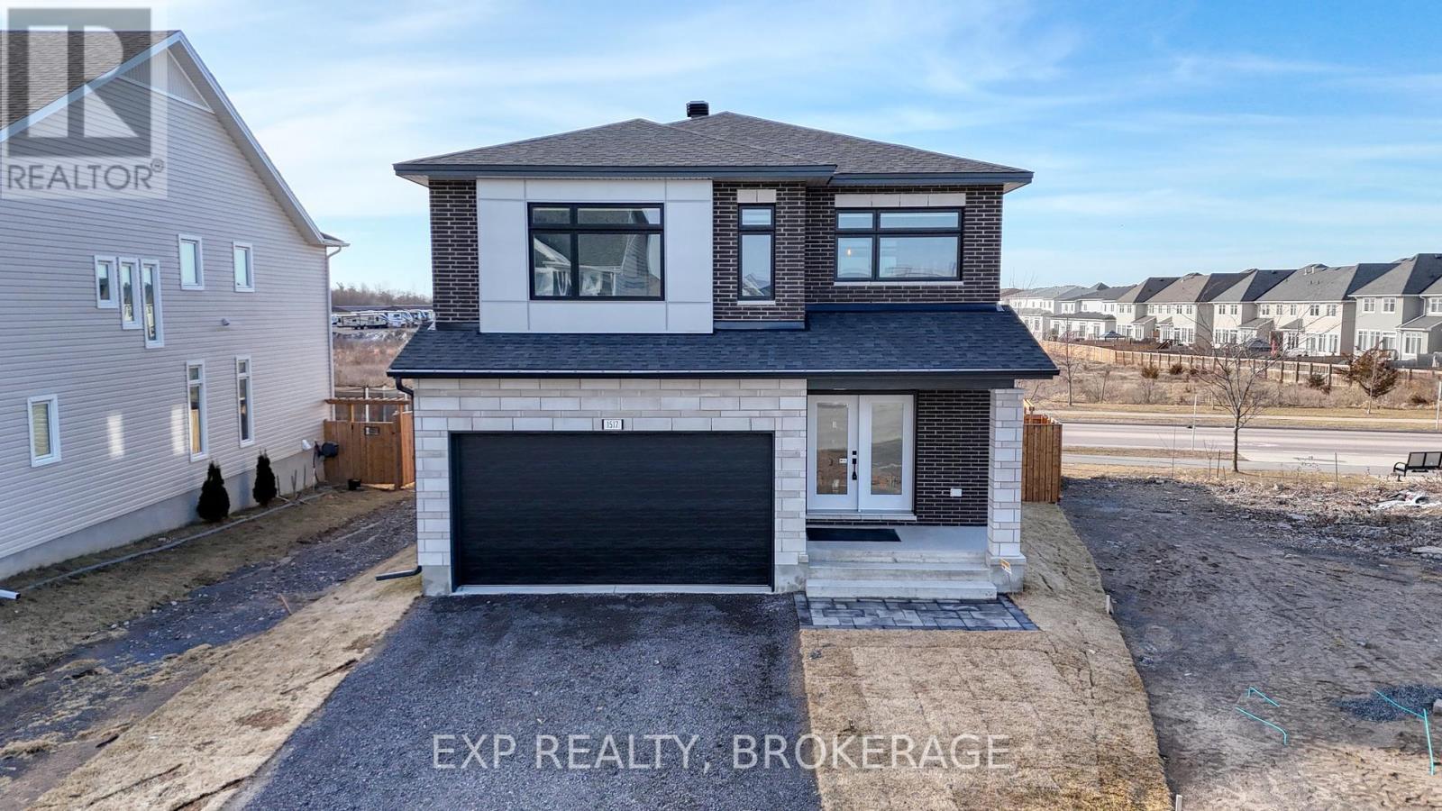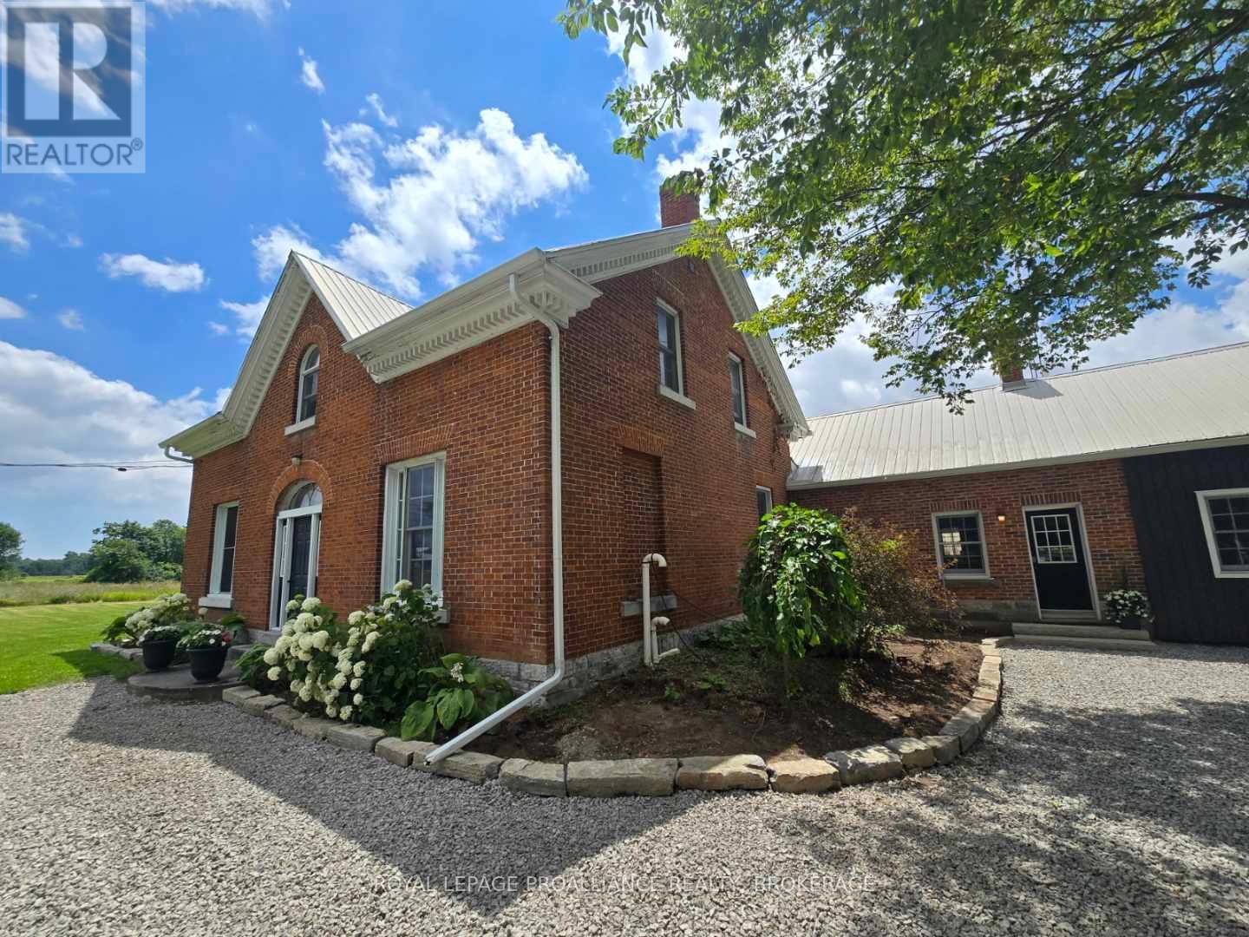Free account required
Unlock the full potential of your property search with a free account! Here's what you'll gain immediate access to:
- Exclusive Access to Every Listing
- Personalized Search Experience
- Favorite Properties at Your Fingertips
- Stay Ahead with Email Alerts
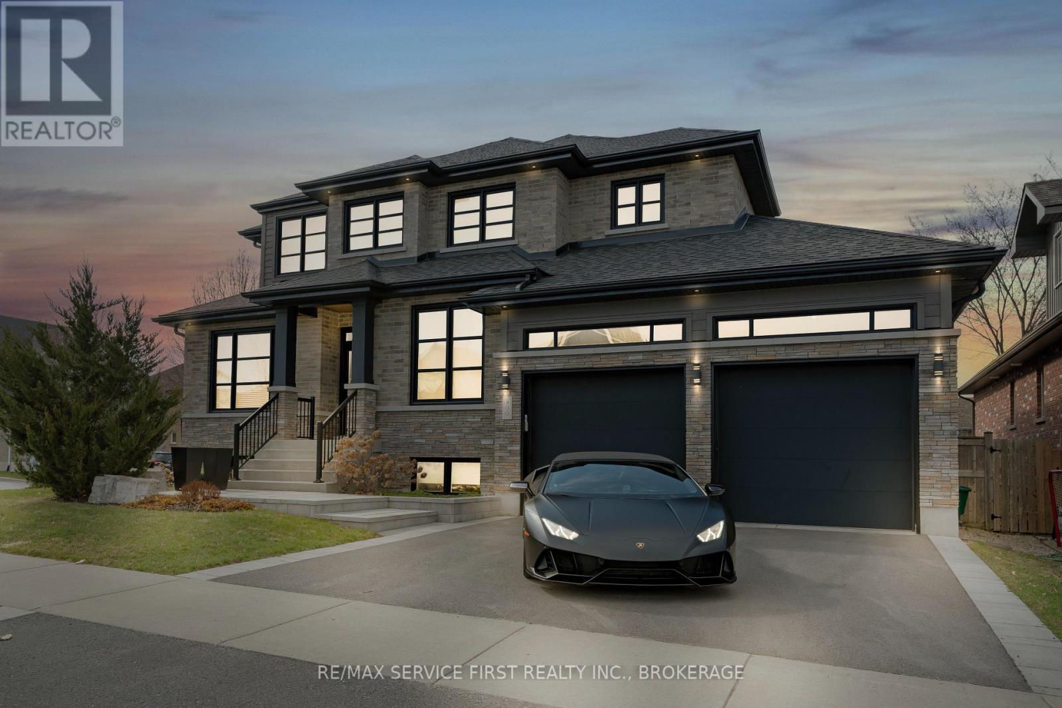
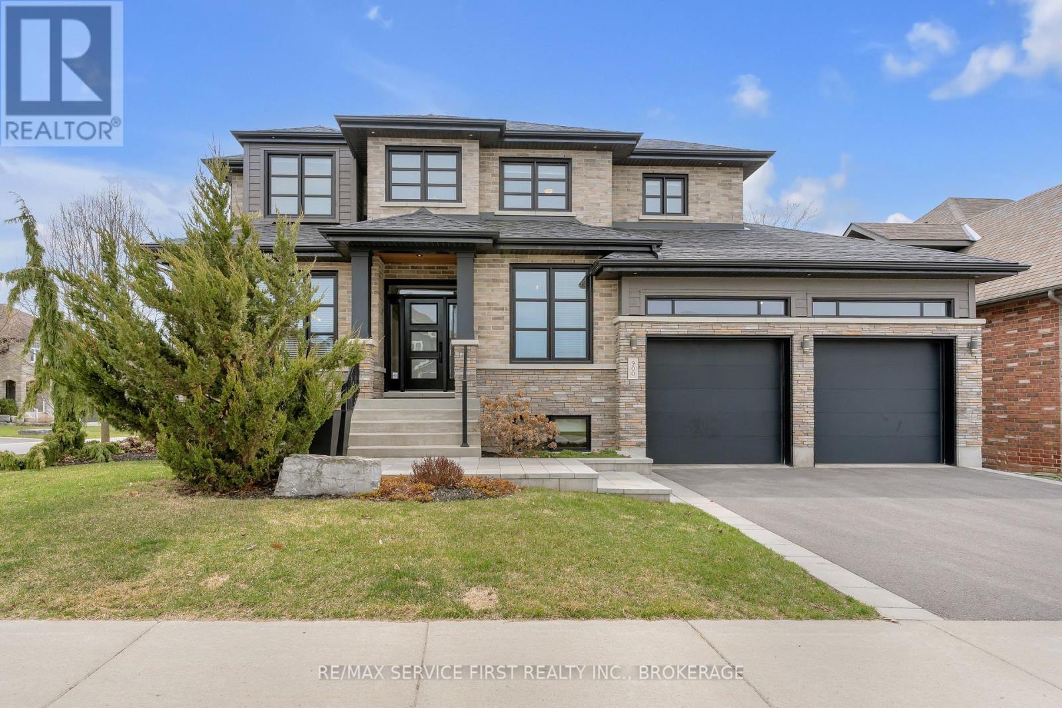
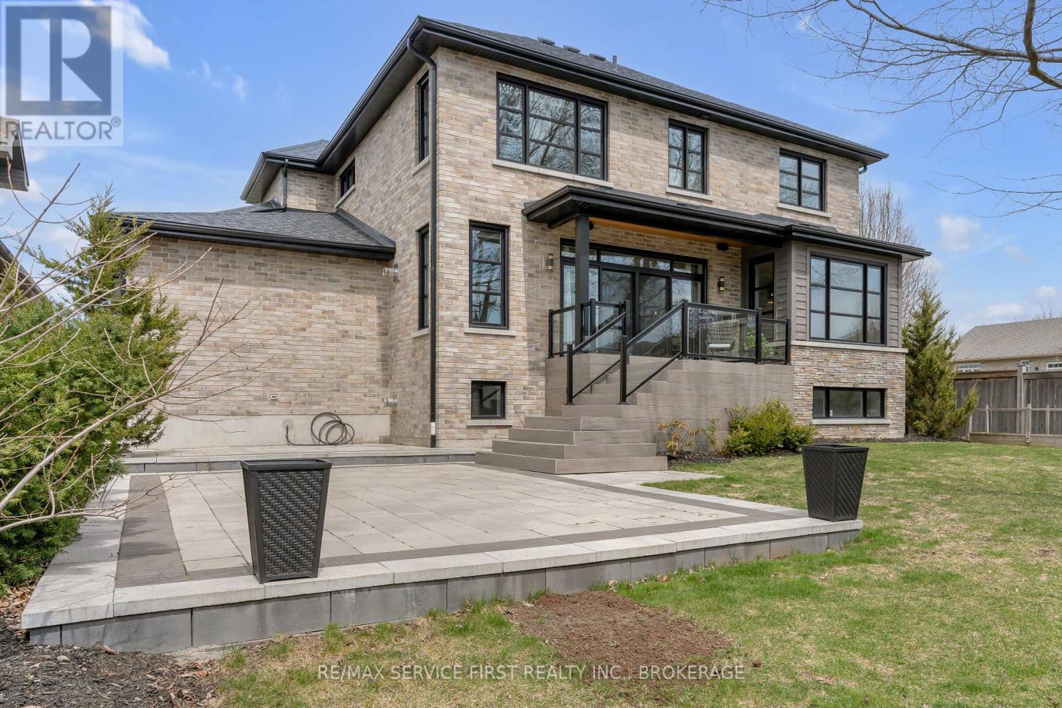
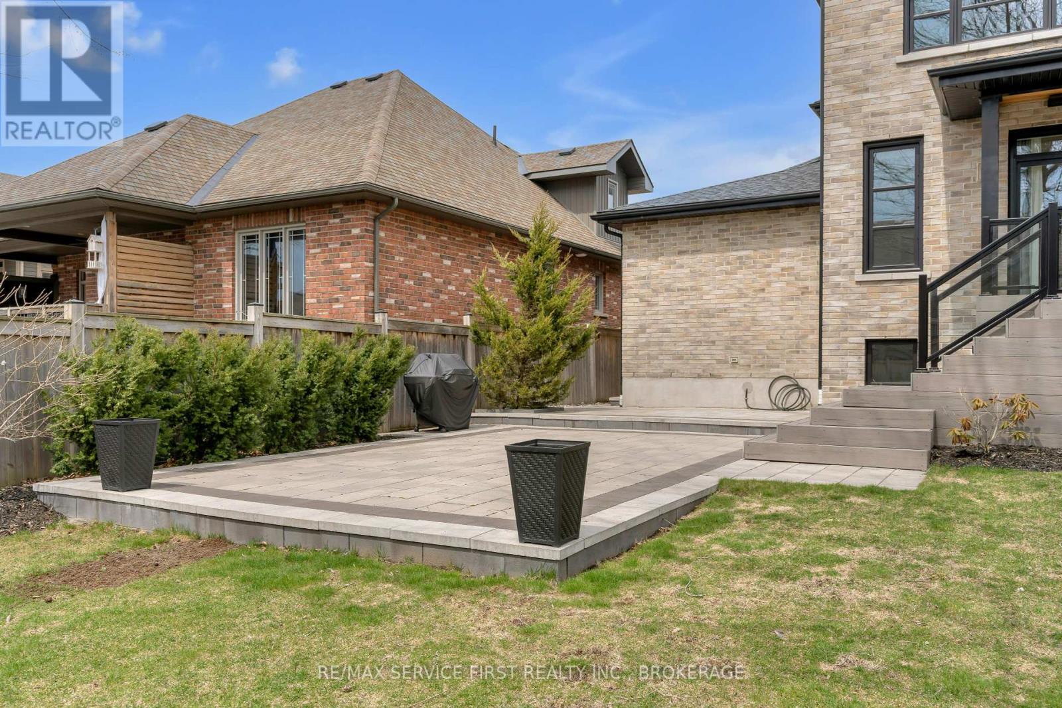
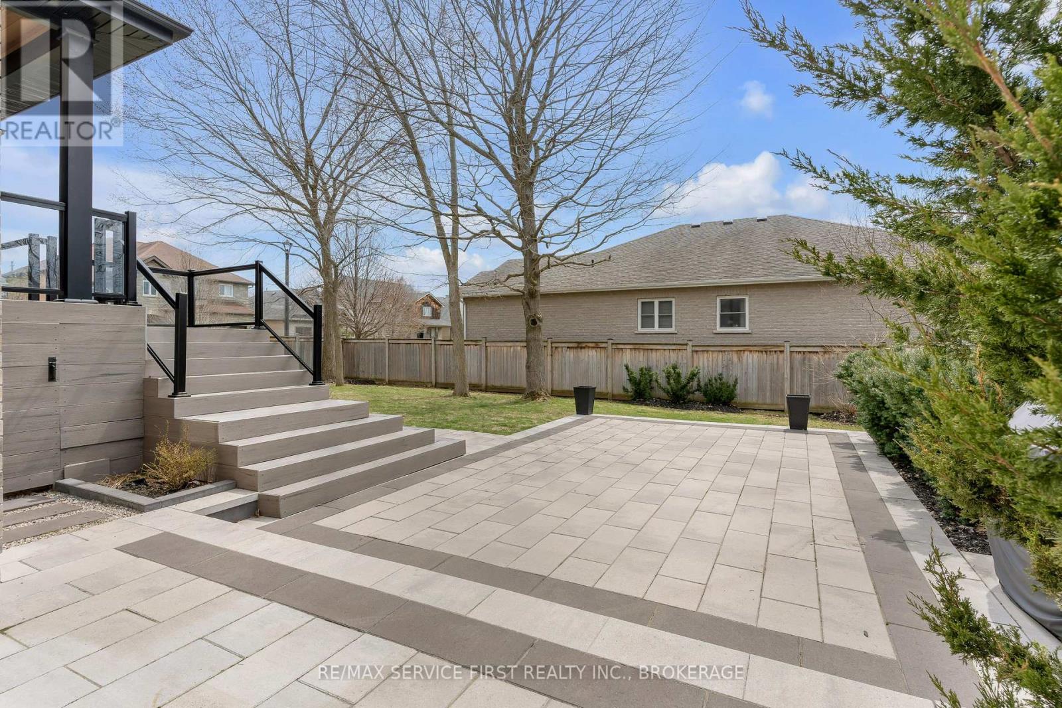
$1,399,900
900 ROSHAN DRIVE
Kingston, Ontario, Ontario, K7P0B2
MLS® Number: X12106821
Property description
Experience the pinnacle of luxury living in one of Kingston's most distinguished residences. This stunning custom-built home offers over 4,000 sq. ft. of exquisitely designed living space, where every detail has been thoughtfully curated to deliver an elevated lifestyle. The main floor showcases a chefs dream kitchen with an 8 island, built-in desk, display cabinets, floating shelves, and a walk-in butlers pantry seamlessly blending style and functionality. The open-concept layout flows into a spectacular great room with soaring ceilings, a striking fireplace, and an expansive 4-panel patio door leading to a covered deck and a beautifully landscaped, pool-sized lot with mature trees perfect for both elegant entertaining and serene evenings at home. A formal dining room, private office, and spacious mudroom complete the main level. Upstairs, you'll find four generously sized bedrooms, including a luxurious primary suite with a spa-inspired ensuite featuring a freestanding tub, glass shower, and large walk-in closet. A thoughtfully designed laundry room with built-in storage adds convenience to the upper level. The fully finished lower level offers even more space to enjoy with a home gym, a wine room and walk-in pantry, an additional bedroom and full bath, and a stylish recreation room anchored by a second fireplace surrounded by custom built-ins. Set on a private lot with multiple seating and entertaining areas, mature trees, and a rough-in for a future hot tub, this home offers a peaceful retreat just minutes from downtown Kingston, top-rated schools, waterfront parks, and trails. The oversized three-car (tandem) garage features built-in storage and a direct walkout to the backyard ideal for hobbyists or car enthusiasts. This is more than a home its a statement. Welcome to your luxury lifestyle in Kingston.
Building information
Type
*****
Age
*****
Amenities
*****
Appliances
*****
Basement Development
*****
Basement Type
*****
Construction Style Attachment
*****
Cooling Type
*****
Exterior Finish
*****
Fireplace Present
*****
FireplaceTotal
*****
Fire Protection
*****
Flooring Type
*****
Foundation Type
*****
Half Bath Total
*****
Heating Fuel
*****
Heating Type
*****
Size Interior
*****
Stories Total
*****
Utility Water
*****
Land information
Amenities
*****
Fence Type
*****
Landscape Features
*****
Sewer
*****
Size Depth
*****
Size Frontage
*****
Size Irregular
*****
Size Total
*****
Rooms
Main level
Bathroom
*****
Mud room
*****
Eating area
*****
Kitchen
*****
Living room
*****
Dining room
*****
Office
*****
Lower level
Bedroom 5
*****
Exercise room
*****
Recreational, Games room
*****
Second level
Bedroom 2
*****
Bathroom
*****
Primary Bedroom
*****
Bathroom
*****
Bedroom 4
*****
Bedroom 3
*****
Laundry room
*****
Main level
Bathroom
*****
Mud room
*****
Eating area
*****
Kitchen
*****
Living room
*****
Dining room
*****
Office
*****
Lower level
Bedroom 5
*****
Exercise room
*****
Recreational, Games room
*****
Second level
Bedroom 2
*****
Bathroom
*****
Primary Bedroom
*****
Bathroom
*****
Bedroom 4
*****
Bedroom 3
*****
Laundry room
*****
Main level
Bathroom
*****
Mud room
*****
Eating area
*****
Kitchen
*****
Living room
*****
Dining room
*****
Office
*****
Lower level
Bedroom 5
*****
Exercise room
*****
Recreational, Games room
*****
Second level
Bedroom 2
*****
Bathroom
*****
Primary Bedroom
*****
Bathroom
*****
Bedroom 4
*****
Bedroom 3
*****
Courtesy of RE/MAX SERVICE FIRST REALTY INC., BROKERAGE
Book a Showing for this property
Please note that filling out this form you'll be registered and your phone number without the +1 part will be used as a password.

