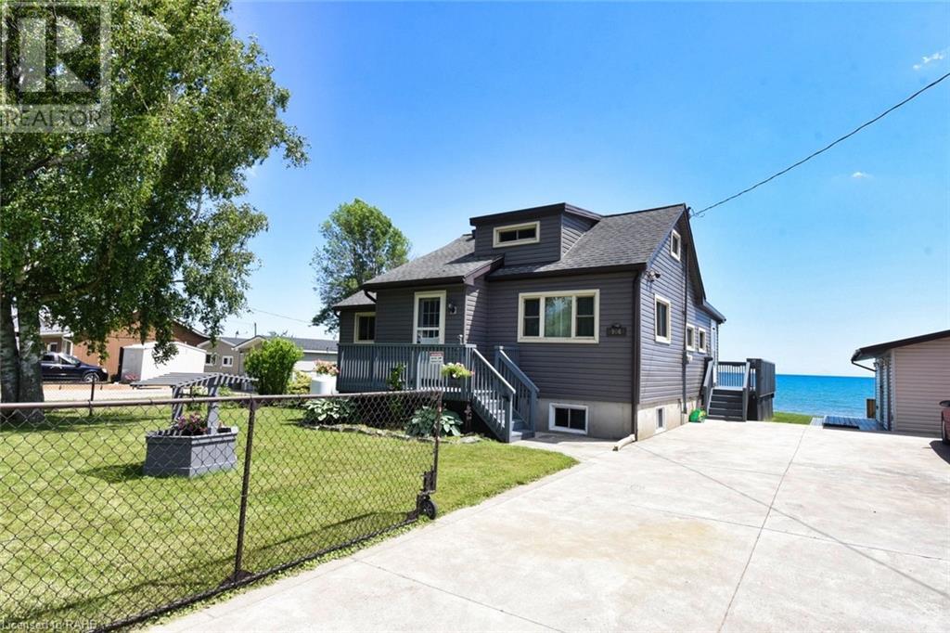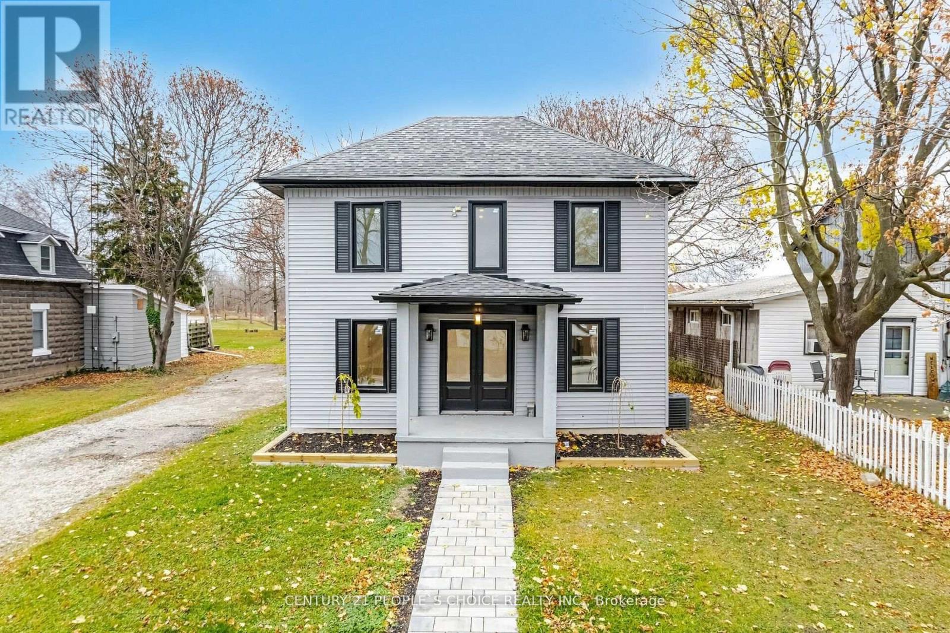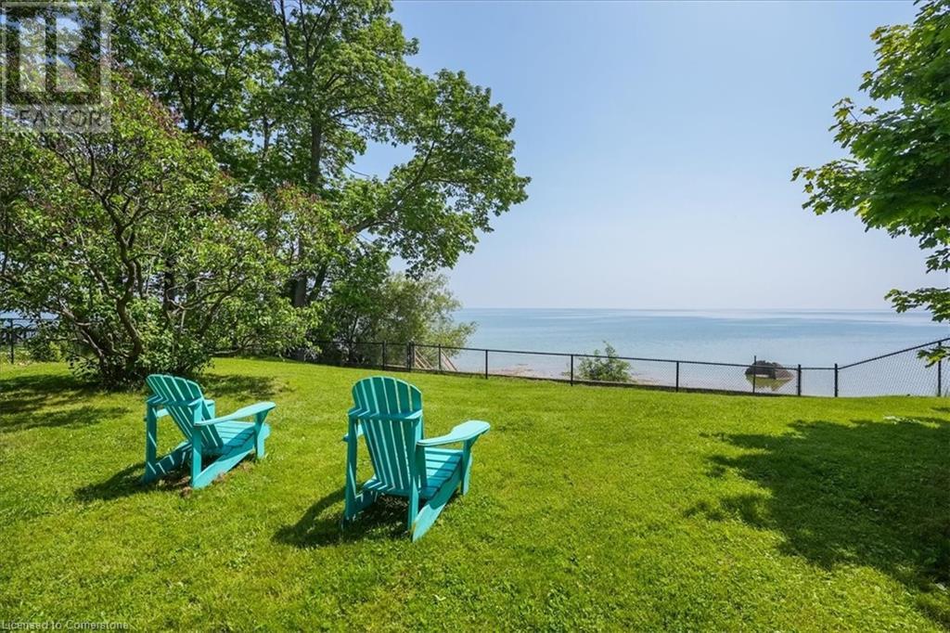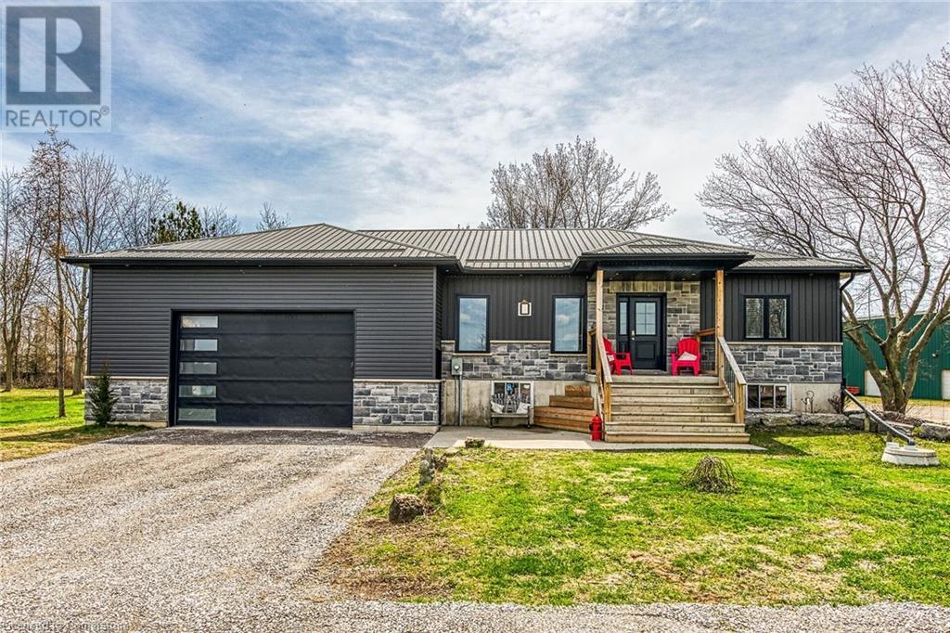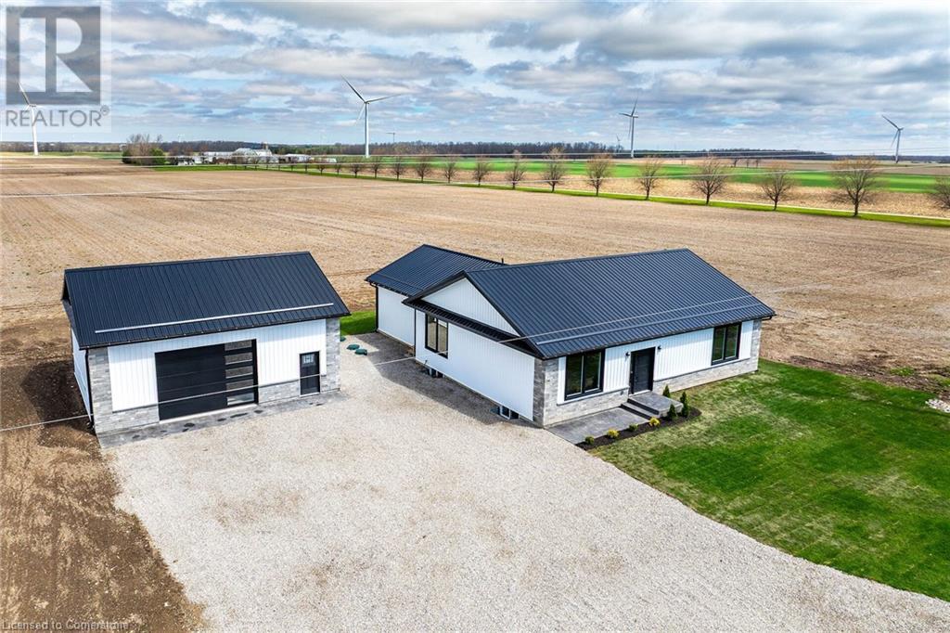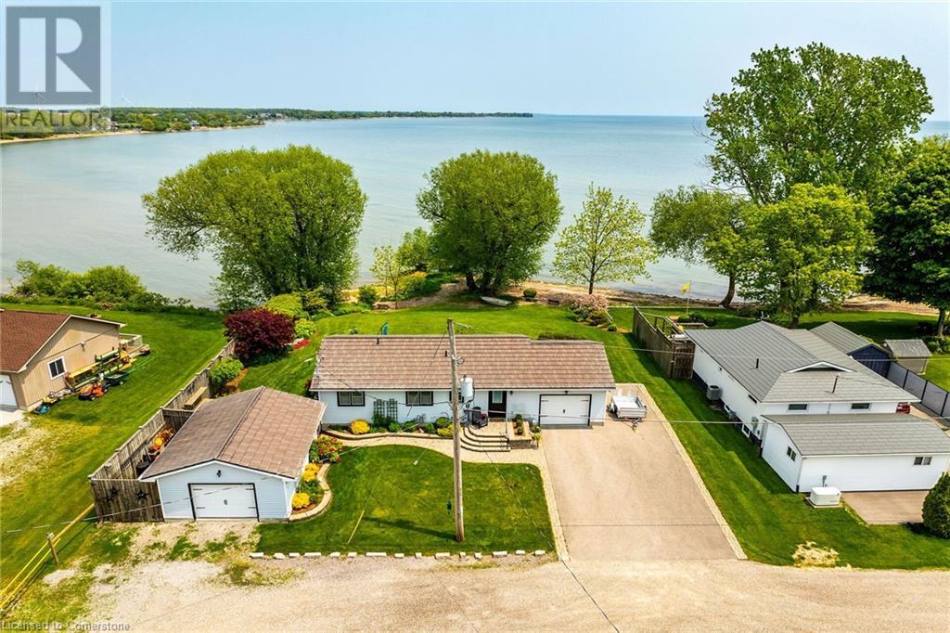Free account required
Unlock the full potential of your property search with a free account! Here's what you'll gain immediate access to:
- Exclusive Access to Every Listing
- Personalized Search Experience
- Favorite Properties at Your Fingertips
- Stay Ahead with Email Alerts

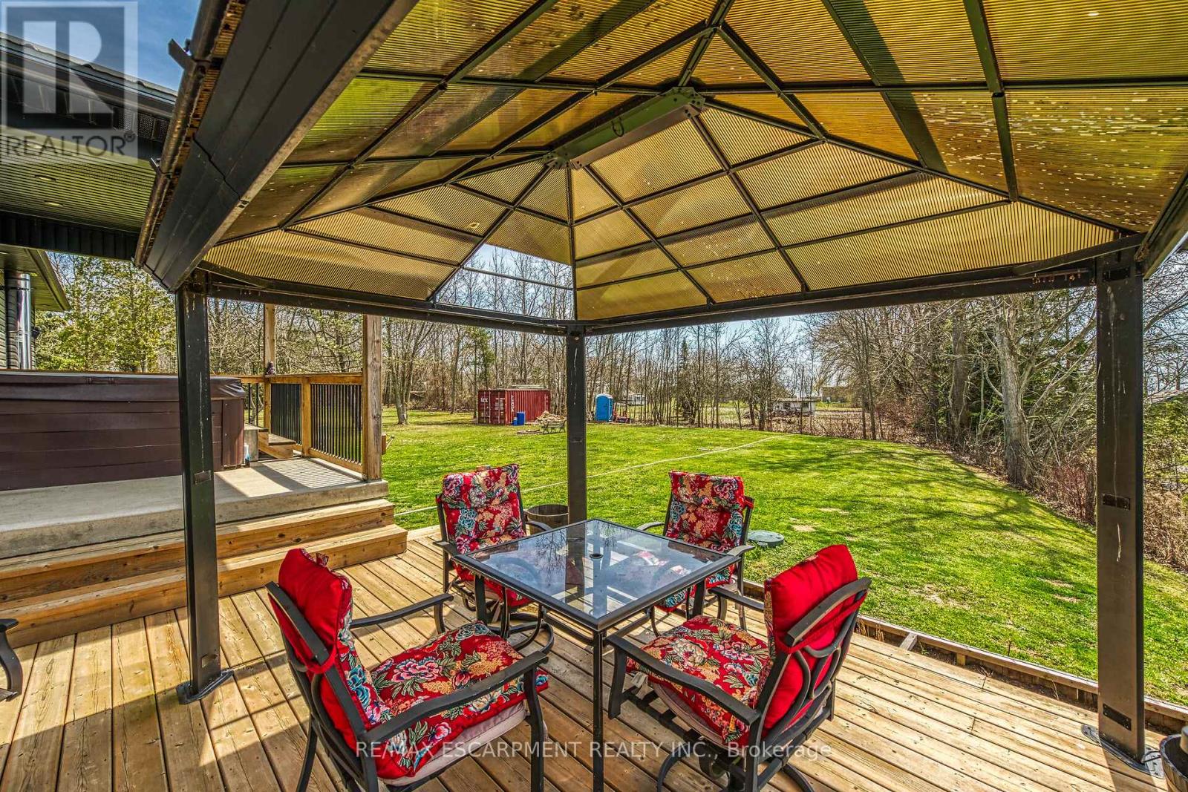
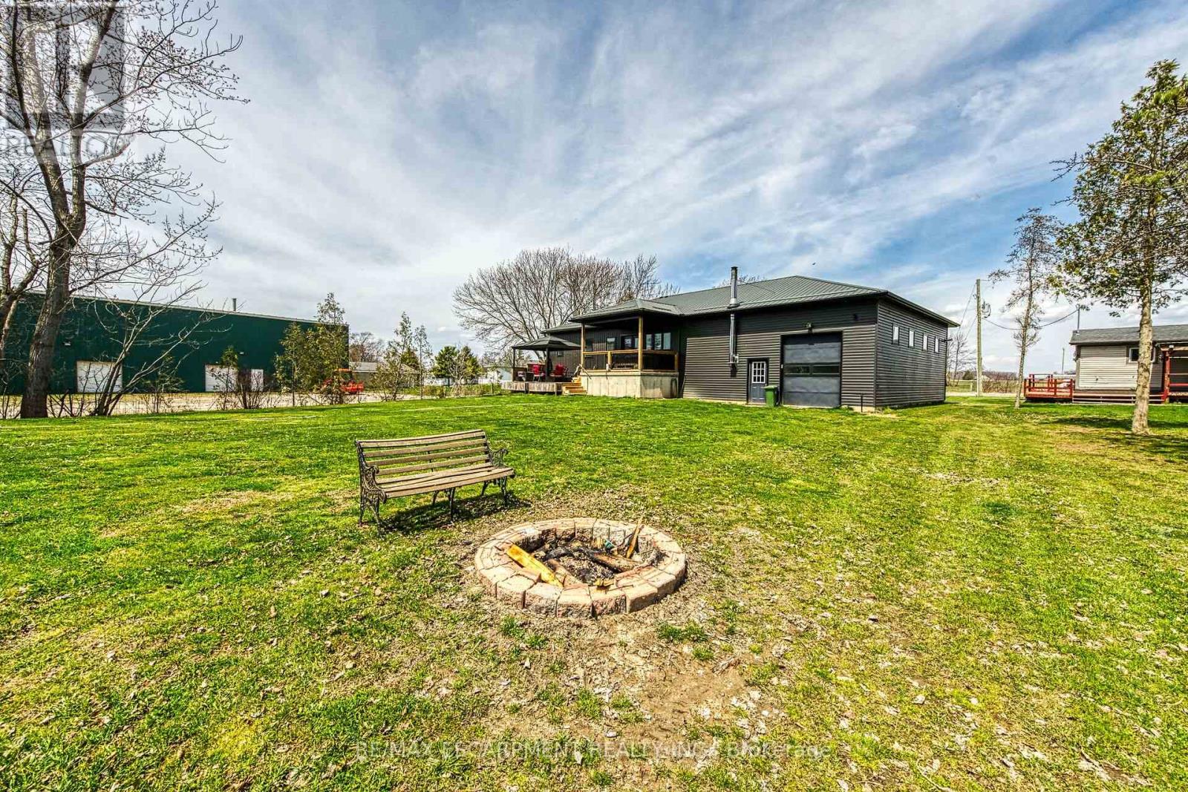
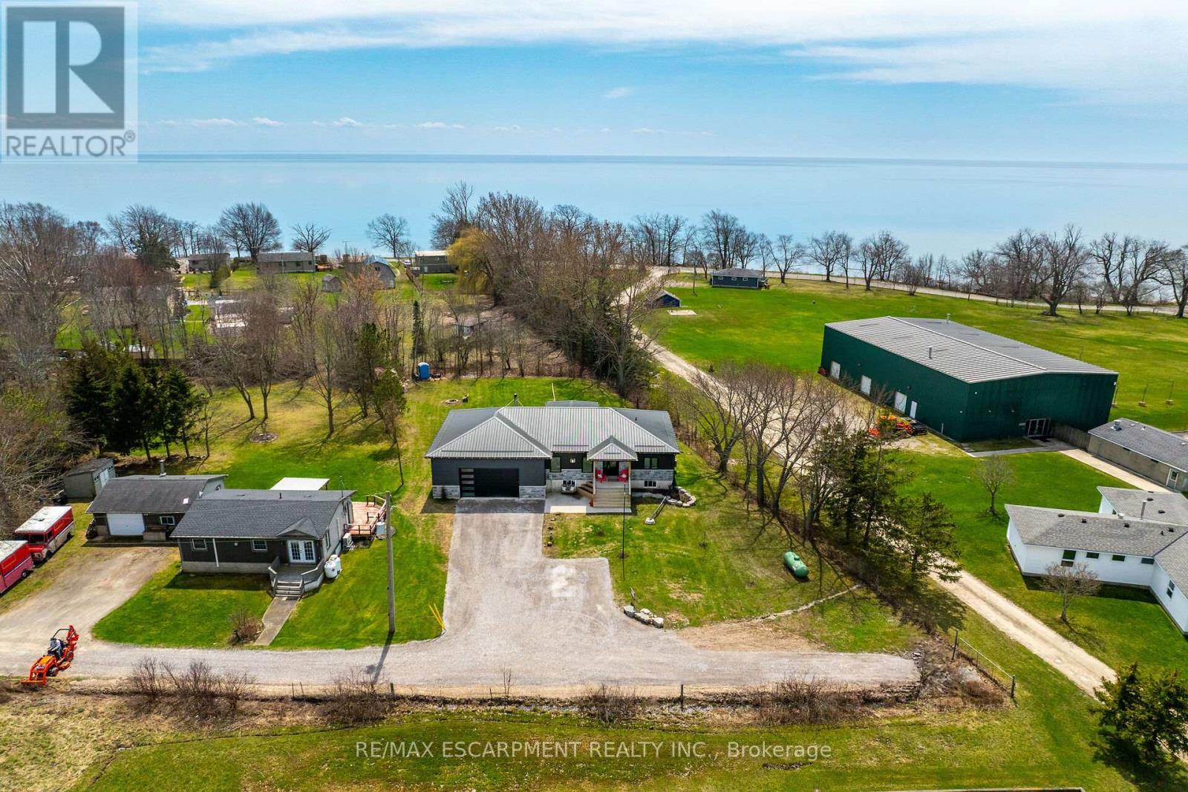
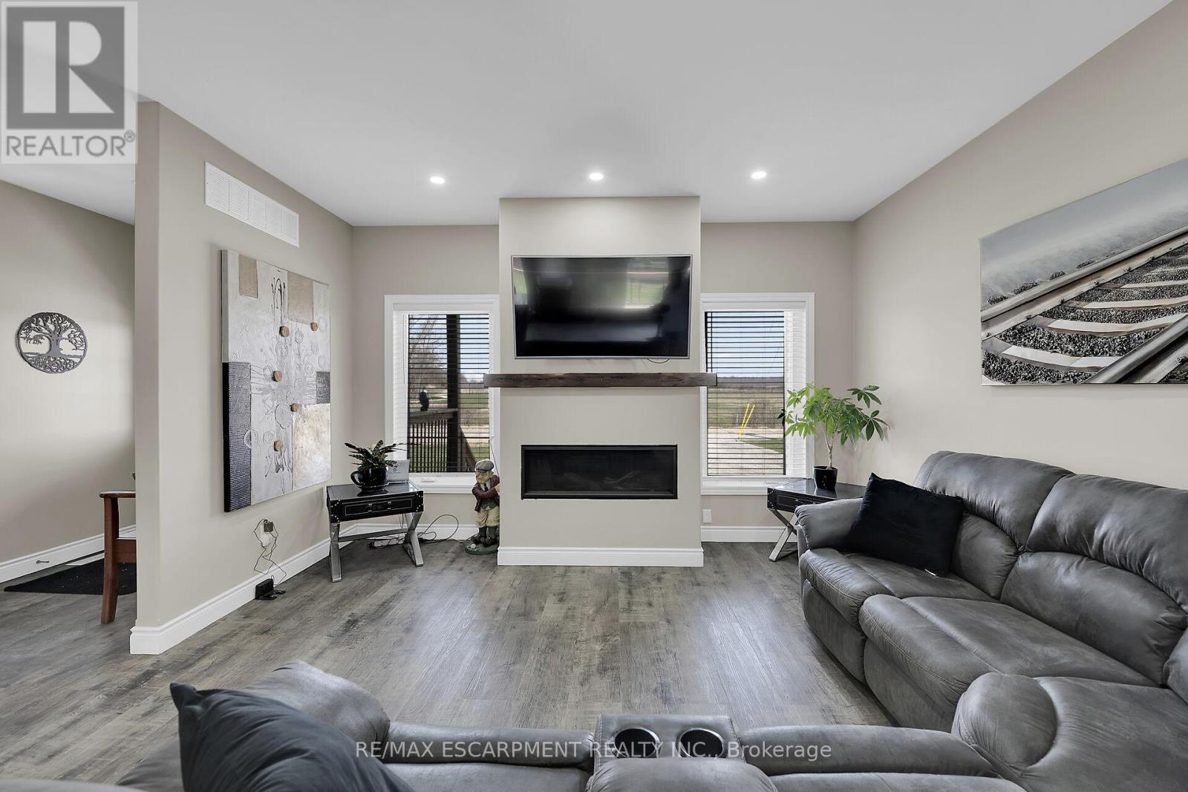
$849,900
4 HUMMING BIRD LANE
Haldimand, Ontario, Ontario, N0A1P0
MLS® Number: X12105591
Property description
Beautifully presented, Custom Built 3 bedroom, 2 bathroom Bungalow with Irreplaceable 30 x 40 attached heated garage / shop complete with custom bar area, hoist, 2 TVs, & oversized 16 x 10 door & back drive thru 8 x 10 roll up door all situated on ultra private 100 x 230 lot on Hummingbird Lane. Great curb appeal with stone & complimenting sided exterior, steel roof, & elevated back deck complete with gazebo & hot tub area. The masterfully designed interior features 1260 sq ft of living space highlighted by open concept main floor layout, 9 ft ceilings, gourmet kitchen, dining area, living room with built in gas fireplace, 3 MF bedrooms including primary suite with ensuite & walk in closet, MF laundry, & primary 4 pc bathroom. The unfinished basement includes fully drywalled walls and can easily be finished to add to overall living space, cold cellar, pump room, & storage. The perfect home for all walks of life, the growing family, first time Buyer, or Lake Erie retreat.
Building information
Type
*****
Amenities
*****
Appliances
*****
Architectural Style
*****
Basement Development
*****
Basement Type
*****
Construction Style Attachment
*****
Cooling Type
*****
Exterior Finish
*****
Fireplace Present
*****
Foundation Type
*****
Heating Fuel
*****
Heating Type
*****
Size Interior
*****
Stories Total
*****
Utility Water
*****
Land information
Sewer
*****
Size Depth
*****
Size Frontage
*****
Size Irregular
*****
Size Total
*****
Rooms
Main level
Bathroom
*****
Bedroom
*****
Bathroom
*****
Bedroom
*****
Bedroom
*****
Laundry room
*****
Dining room
*****
Kitchen
*****
Living room
*****
Basement
Other
*****
Utility room
*****
Cold room
*****
Main level
Bathroom
*****
Bedroom
*****
Bathroom
*****
Bedroom
*****
Bedroom
*****
Laundry room
*****
Dining room
*****
Kitchen
*****
Living room
*****
Basement
Other
*****
Utility room
*****
Cold room
*****
Main level
Bathroom
*****
Bedroom
*****
Bathroom
*****
Bedroom
*****
Bedroom
*****
Laundry room
*****
Dining room
*****
Kitchen
*****
Living room
*****
Basement
Other
*****
Utility room
*****
Cold room
*****
Courtesy of RE/MAX ESCARPMENT REALTY INC.
Book a Showing for this property
Please note that filling out this form you'll be registered and your phone number without the +1 part will be used as a password.
