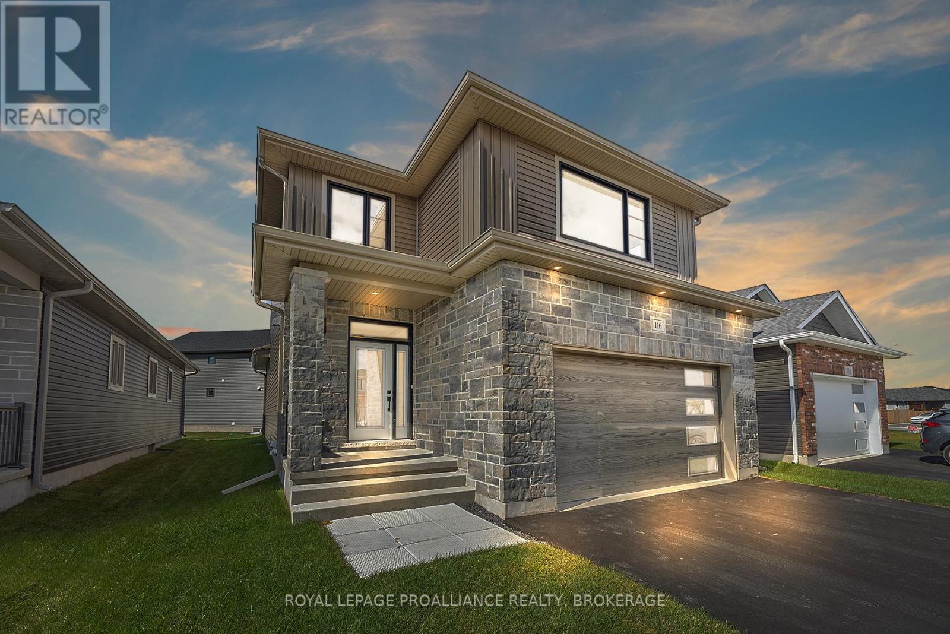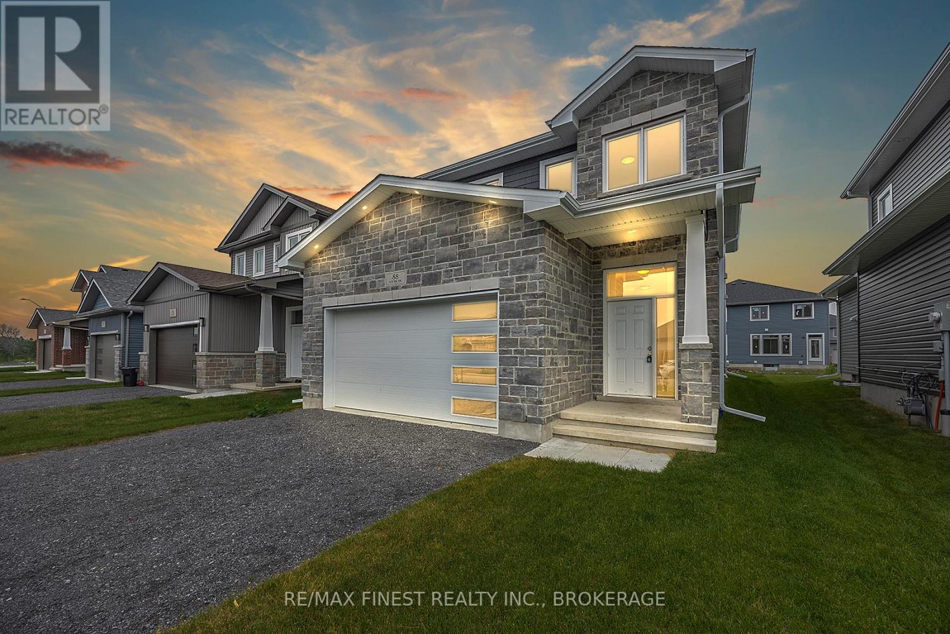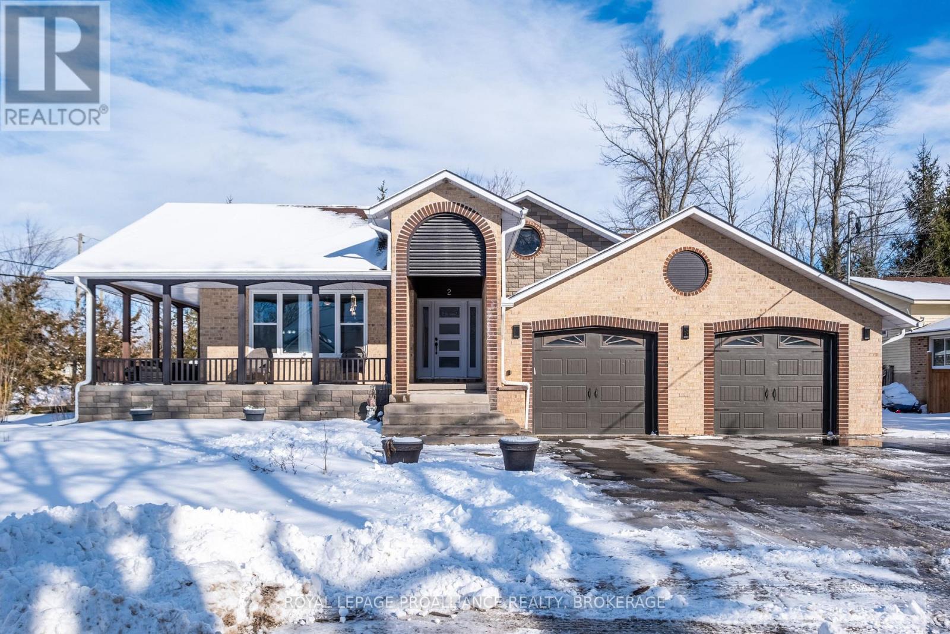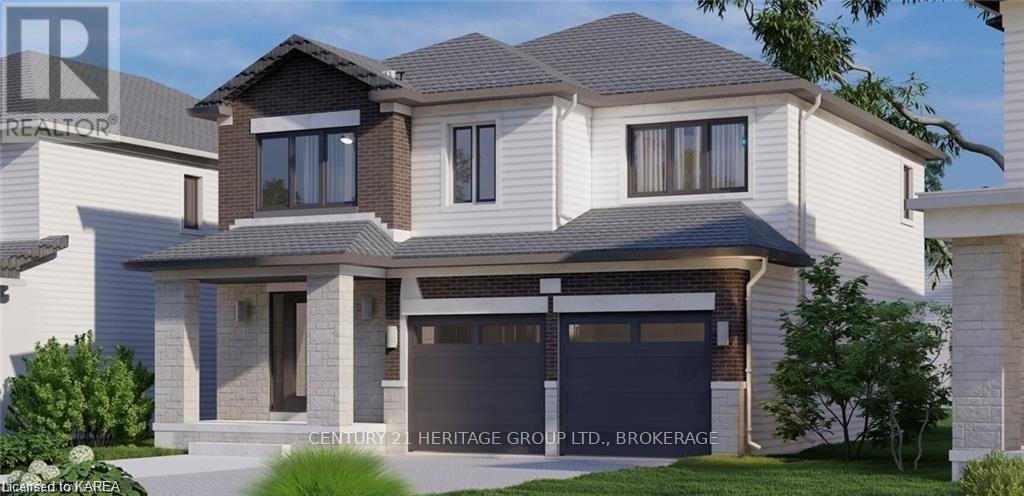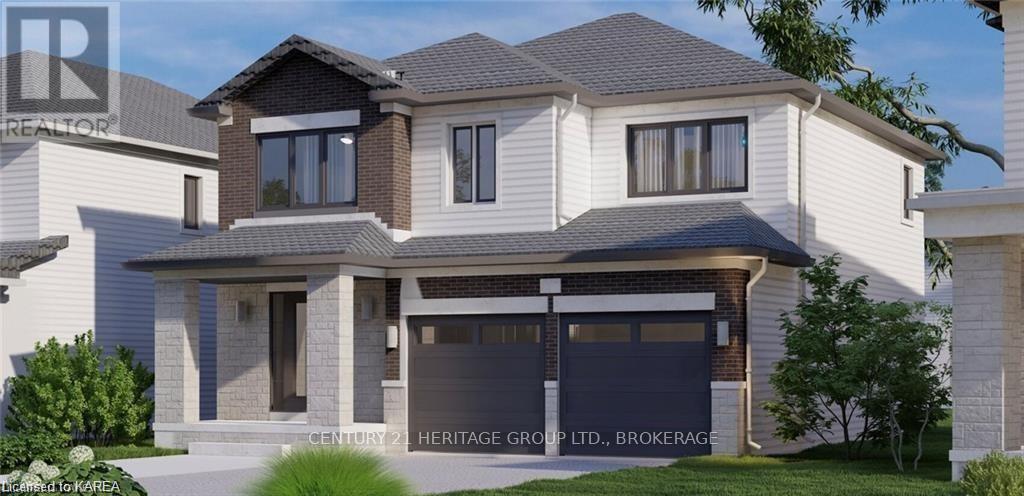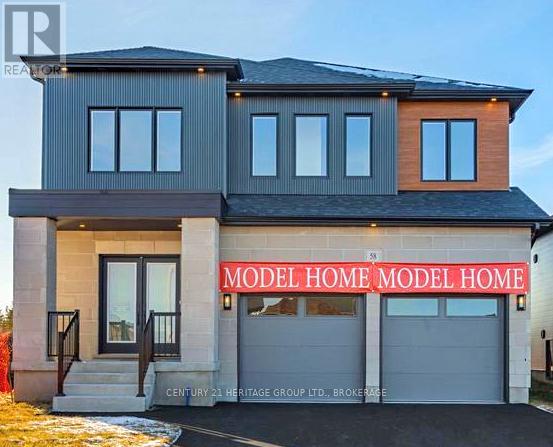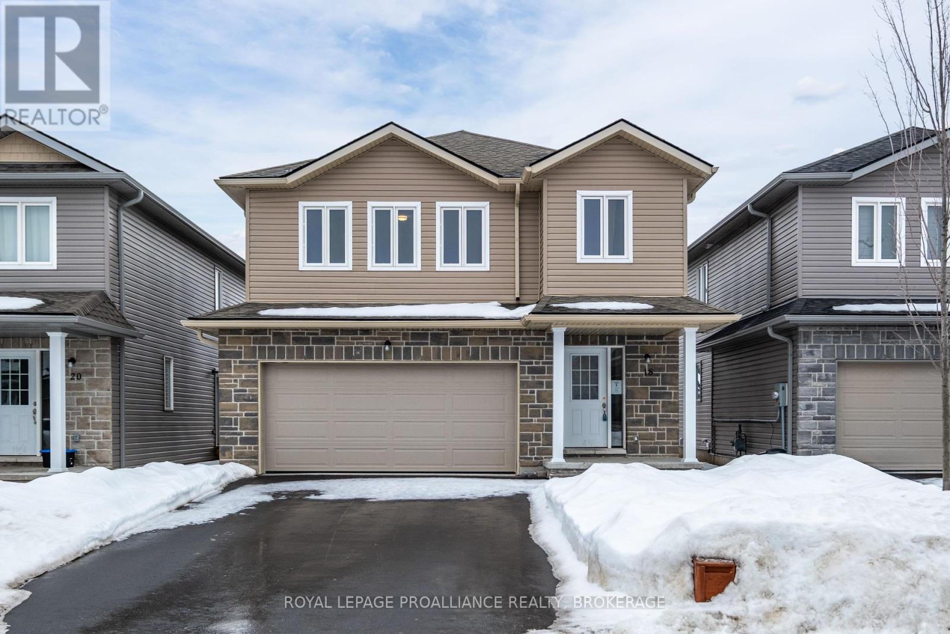Free account required
Unlock the full potential of your property search with a free account! Here's what you'll gain immediate access to:
- Exclusive Access to Every Listing
- Personalized Search Experience
- Favorite Properties at Your Fingertips
- Stay Ahead with Email Alerts
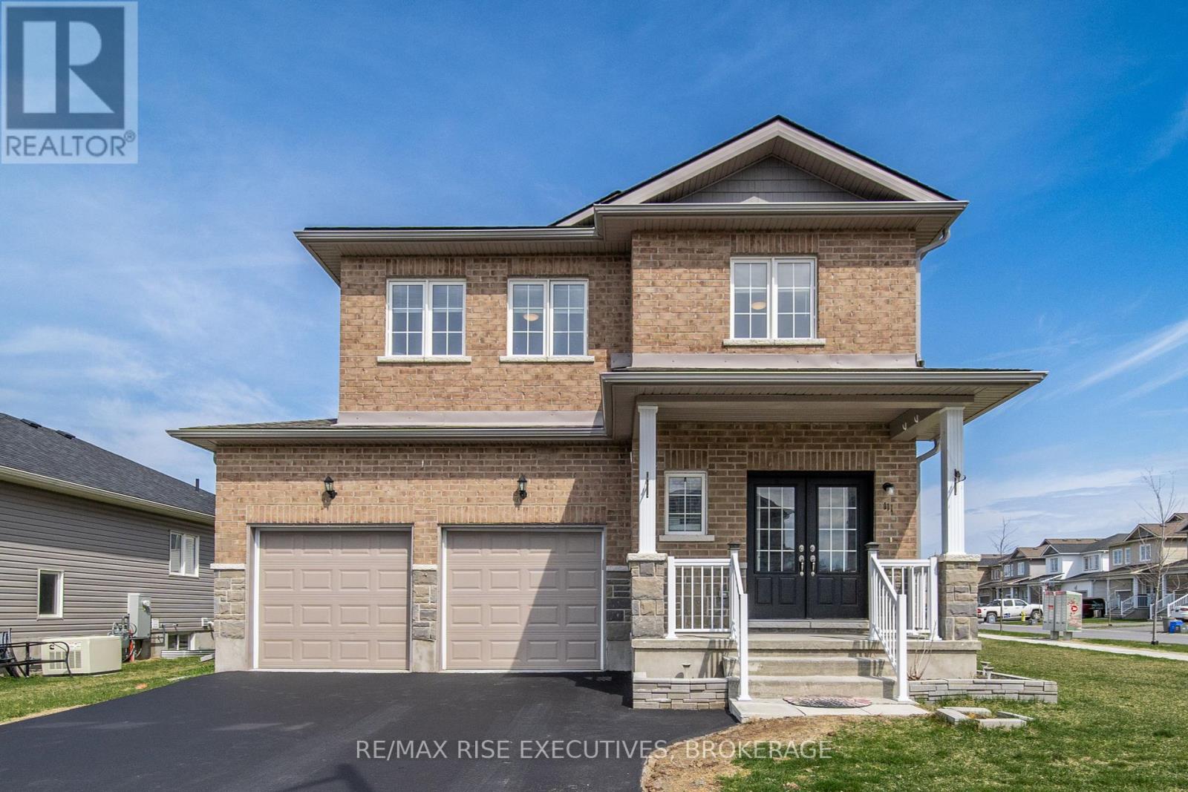
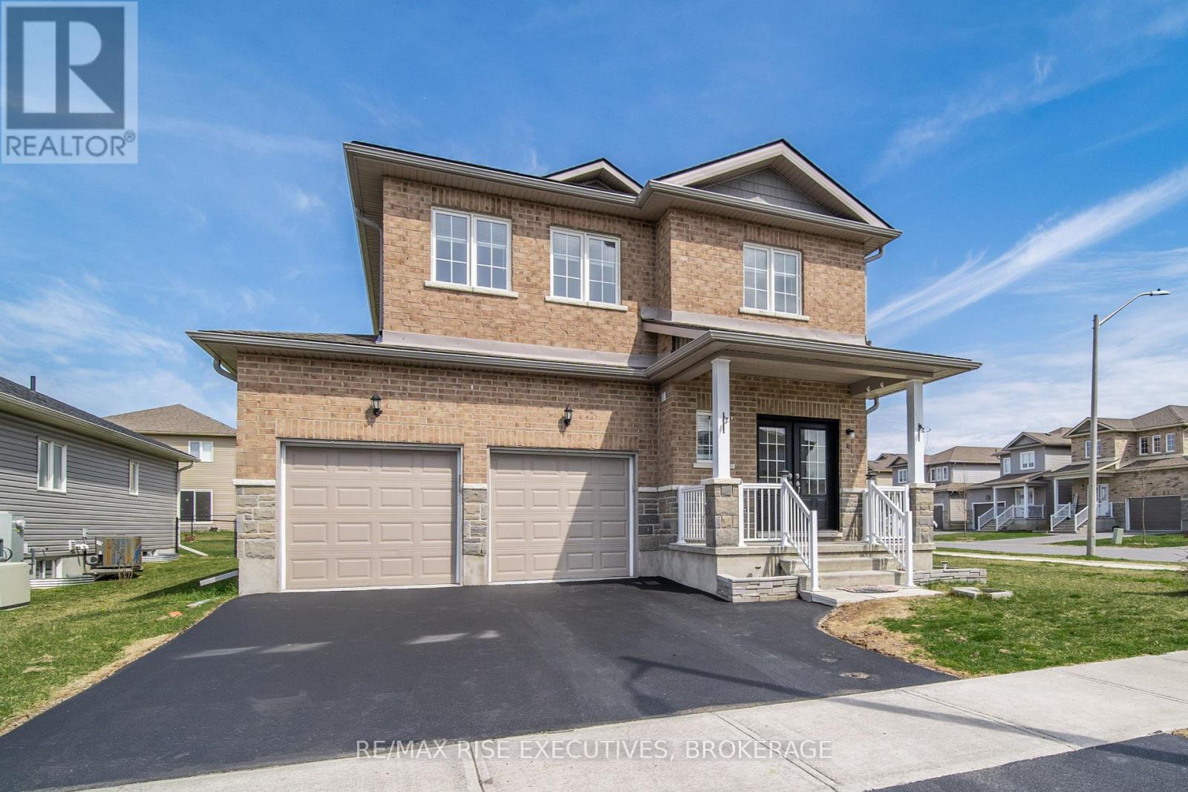
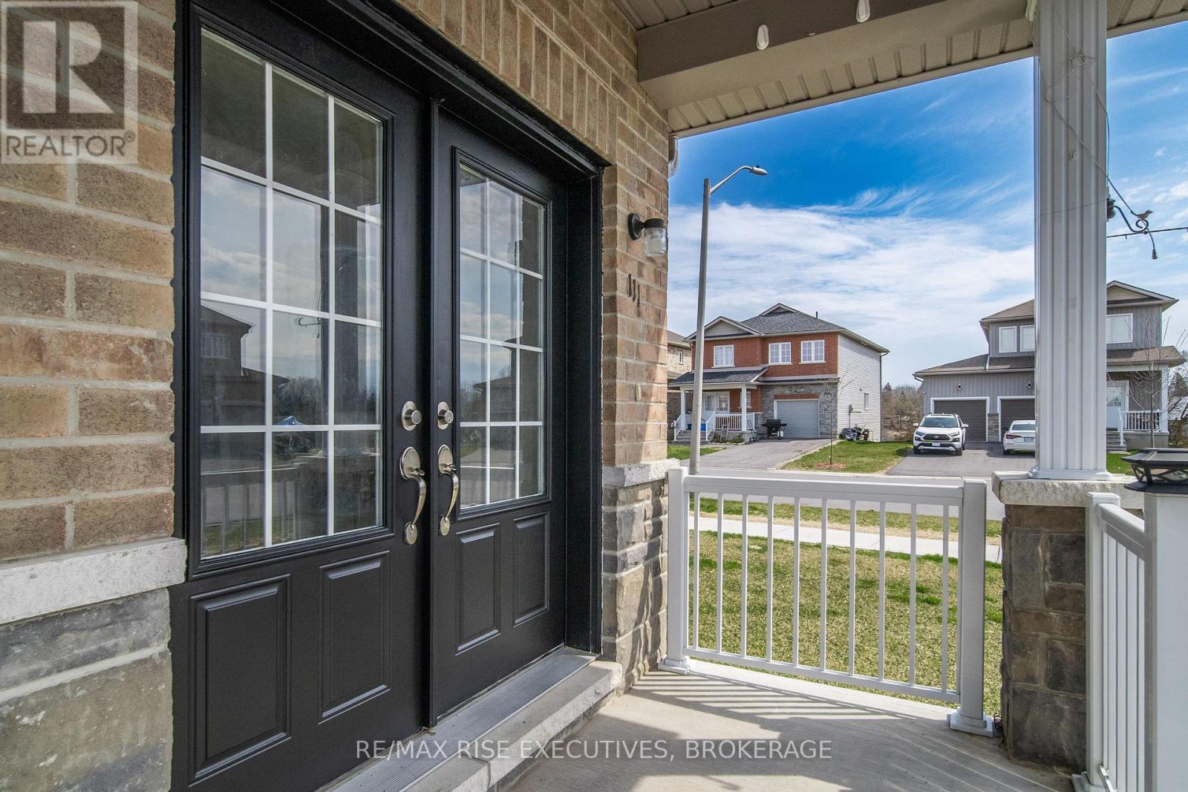

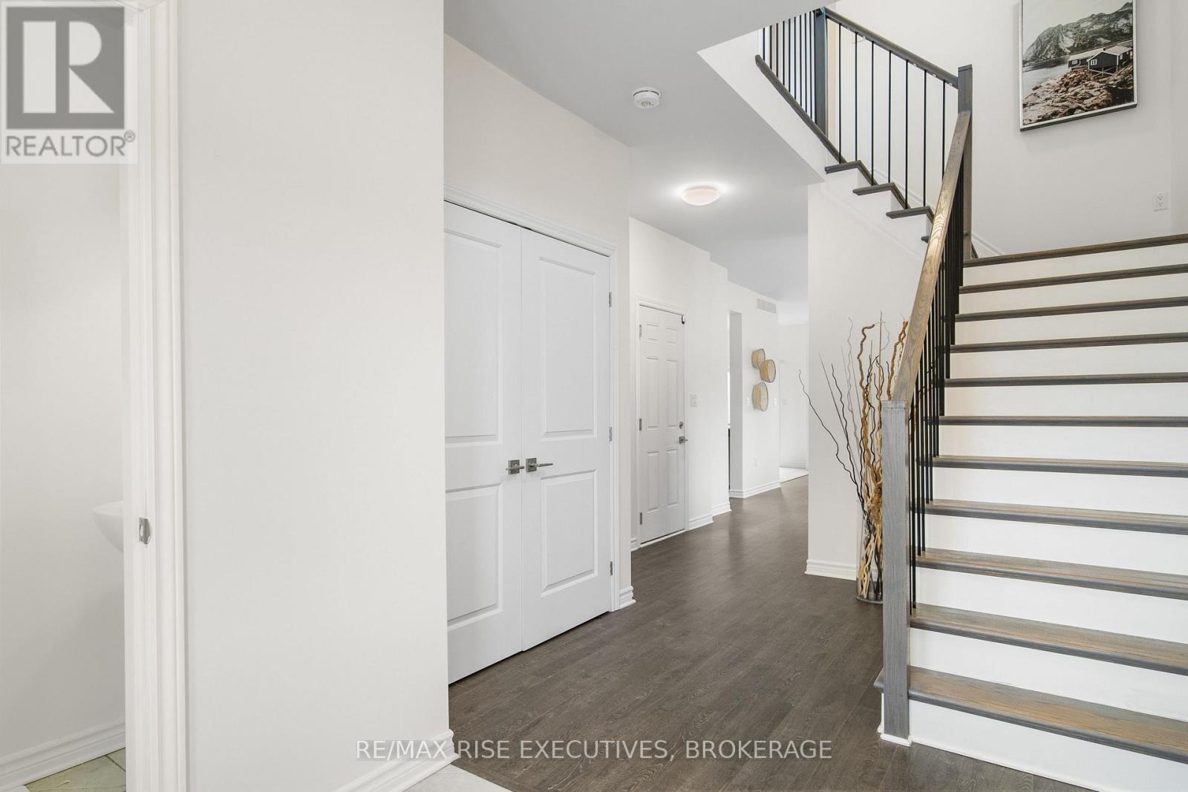
$699,900
111 BRENNAN CRESCENT
Loyalist, Ontario, Ontario, K0H2H0
MLS® Number: X12103736
Property description
Modern family living in the heart of Odessa! Recently built in 2021, this bright 2,004 sq/ft, 4-bedroom, 2.5-bathroom home sits on a premium corner lot with a rare all-brick and stone facade, double-car garage, and stylish double-door entry. The main level features a sun-filled layout with a spacious kitchen showcasing quartz countertops, a convenient breakfast bar, stainless steel appliances, and generous storage. Completely carpet-free throughout, this home offers easy maintenance and a modern feel. Upstairs, the spacious primary suite offers a walk-in closet and a 5-piece ensuite with double sinks and a soaker tub. You'll also find three additional bedrooms, a full bathroom, and a convenient laundry room perfect for families of all sizes. The unfinished basement with a rough-in bathroom allows you to add your personal touch. Outside, the oversized yard offers plenty of potential, ideal for play or entertaining. Located near schools and parks and just minutes from Highway 401, commuting is a breeze. Move-in ready and full of potential schedule your viewing today!
Building information
Type
*****
Age
*****
Appliances
*****
Basement Development
*****
Basement Type
*****
Construction Style Attachment
*****
Cooling Type
*****
Exterior Finish
*****
Fire Protection
*****
Foundation Type
*****
Half Bath Total
*****
Heating Fuel
*****
Heating Type
*****
Size Interior
*****
Stories Total
*****
Utility Water
*****
Land information
Amenities
*****
Landscape Features
*****
Sewer
*****
Size Depth
*****
Size Frontage
*****
Size Irregular
*****
Size Total
*****
Surface Water
*****
Rooms
Main level
Bathroom
*****
Dining room
*****
Kitchen
*****
Living room
*****
Foyer
*****
Basement
Other
*****
Second level
Bedroom 4
*****
Bedroom 3
*****
Bedroom 2
*****
Bathroom
*****
Primary Bedroom
*****
Bathroom
*****
Courtesy of RE/MAX RISE EXECUTIVES, BROKERAGE
Book a Showing for this property
Please note that filling out this form you'll be registered and your phone number without the +1 part will be used as a password.
