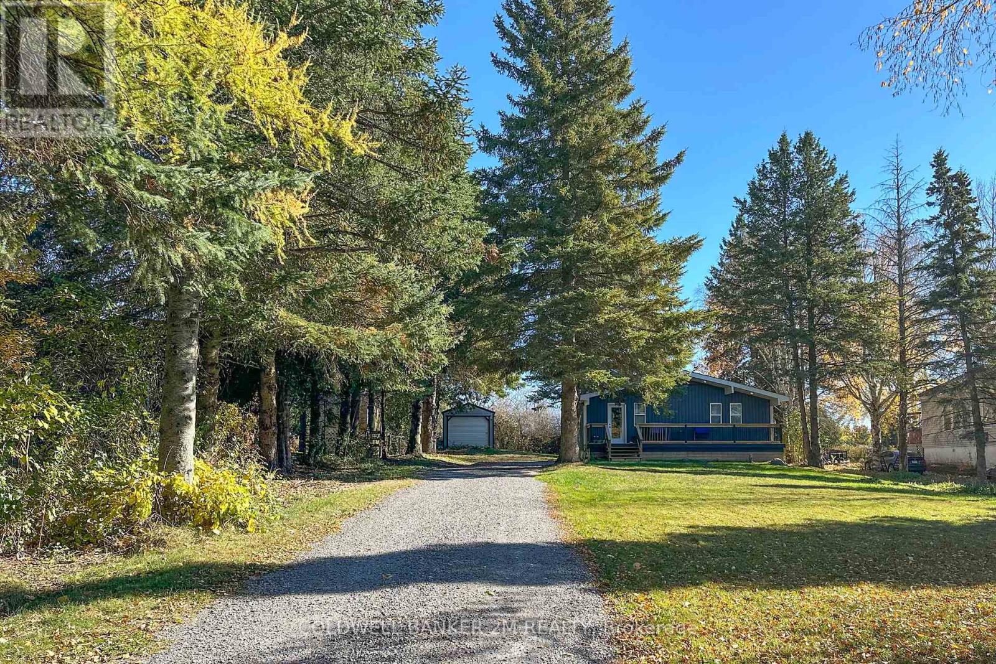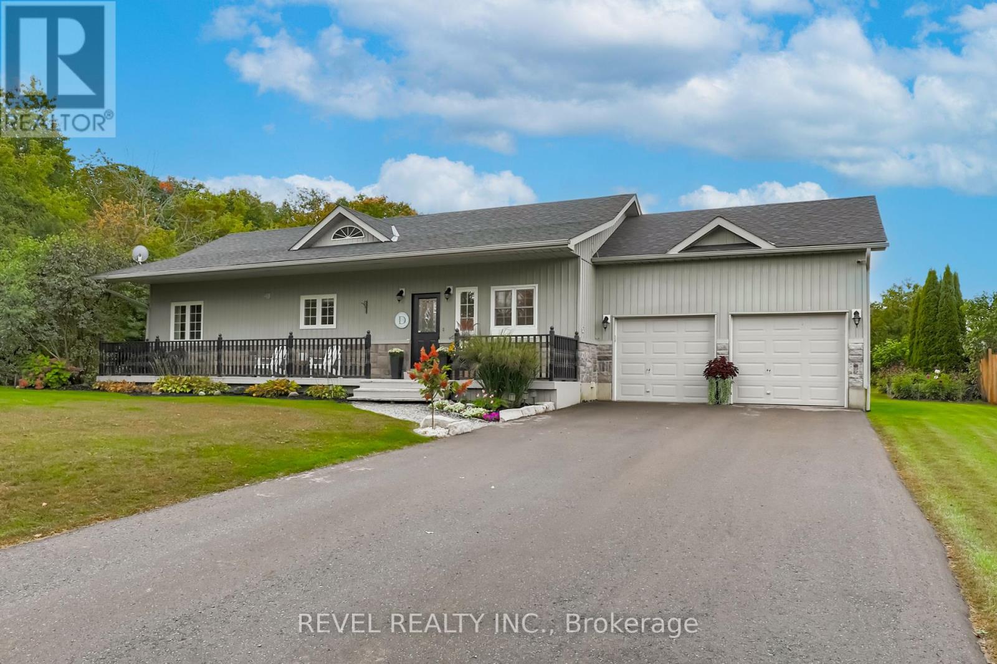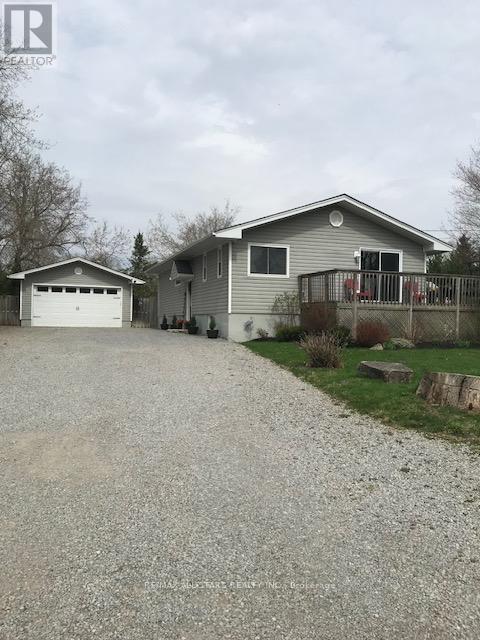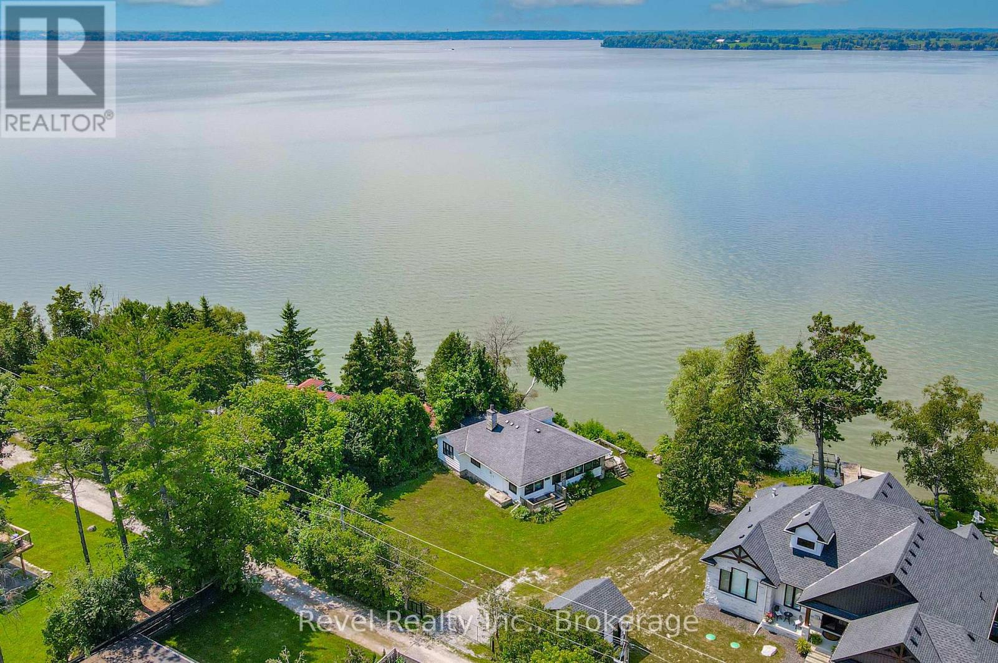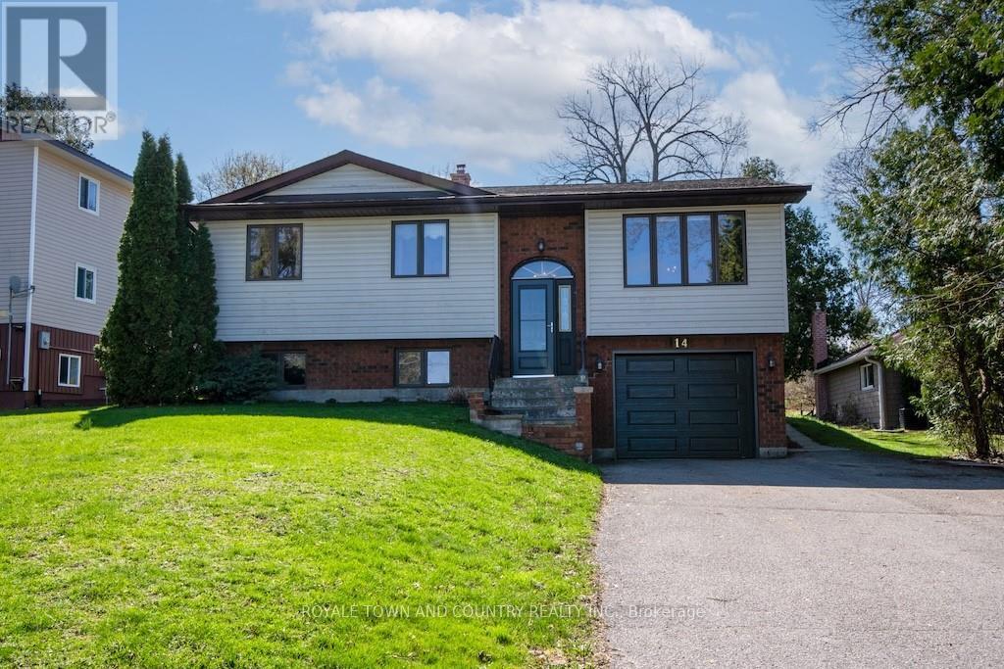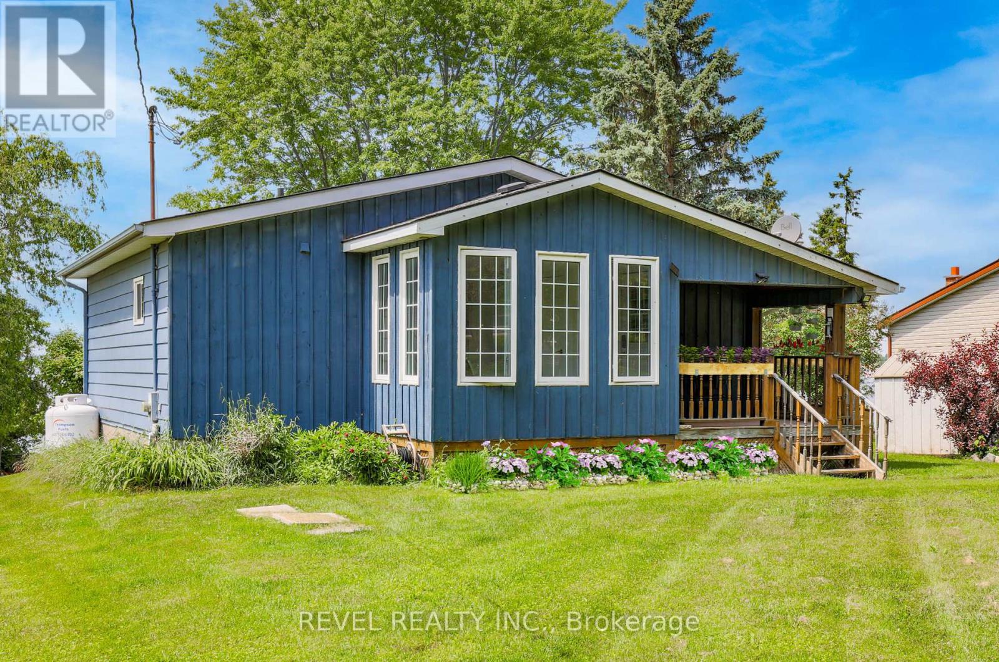Free account required
Unlock the full potential of your property search with a free account! Here's what you'll gain immediate access to:
- Exclusive Access to Every Listing
- Personalized Search Experience
- Favorite Properties at Your Fingertips
- Stay Ahead with Email Alerts
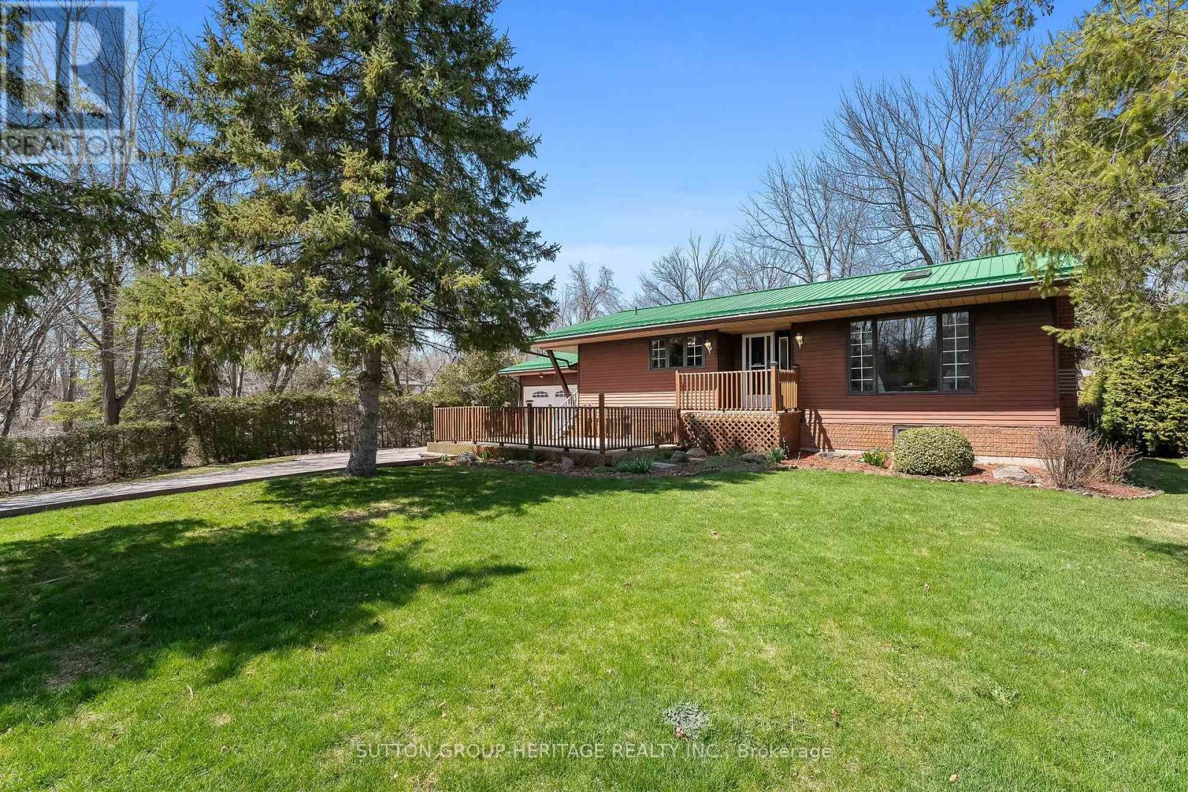
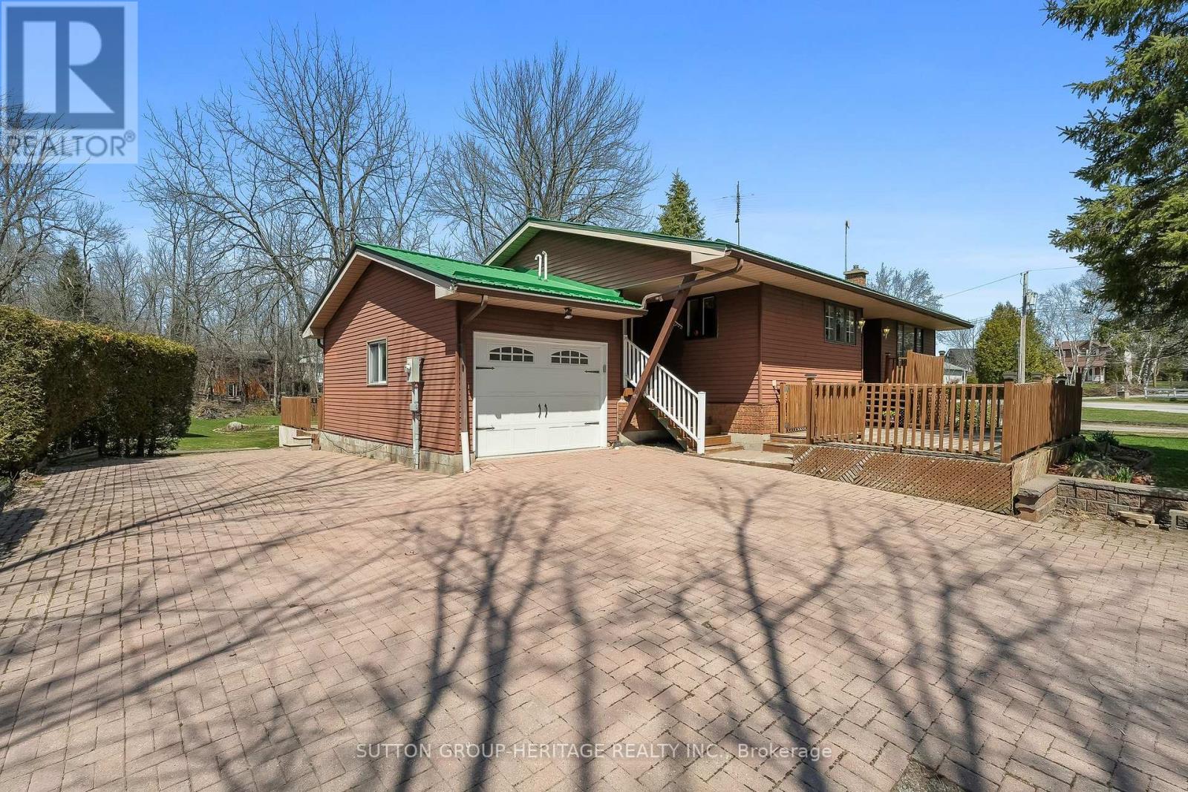
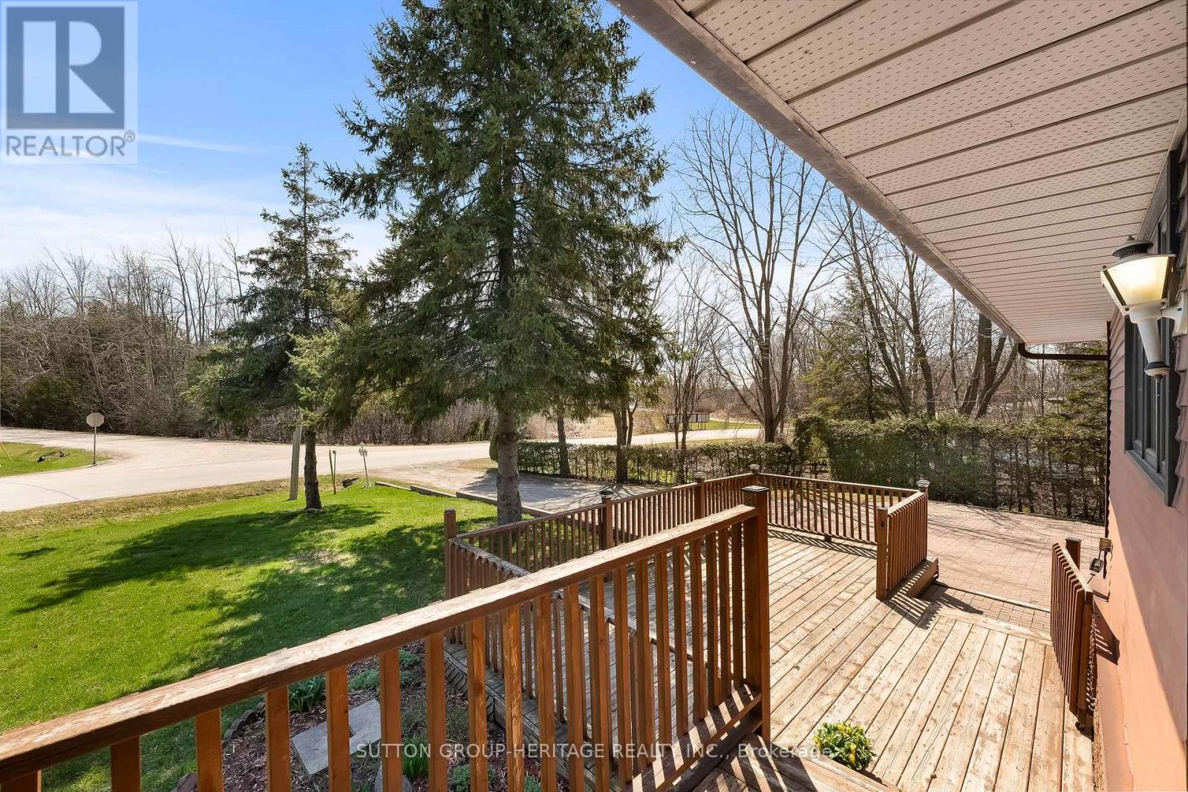
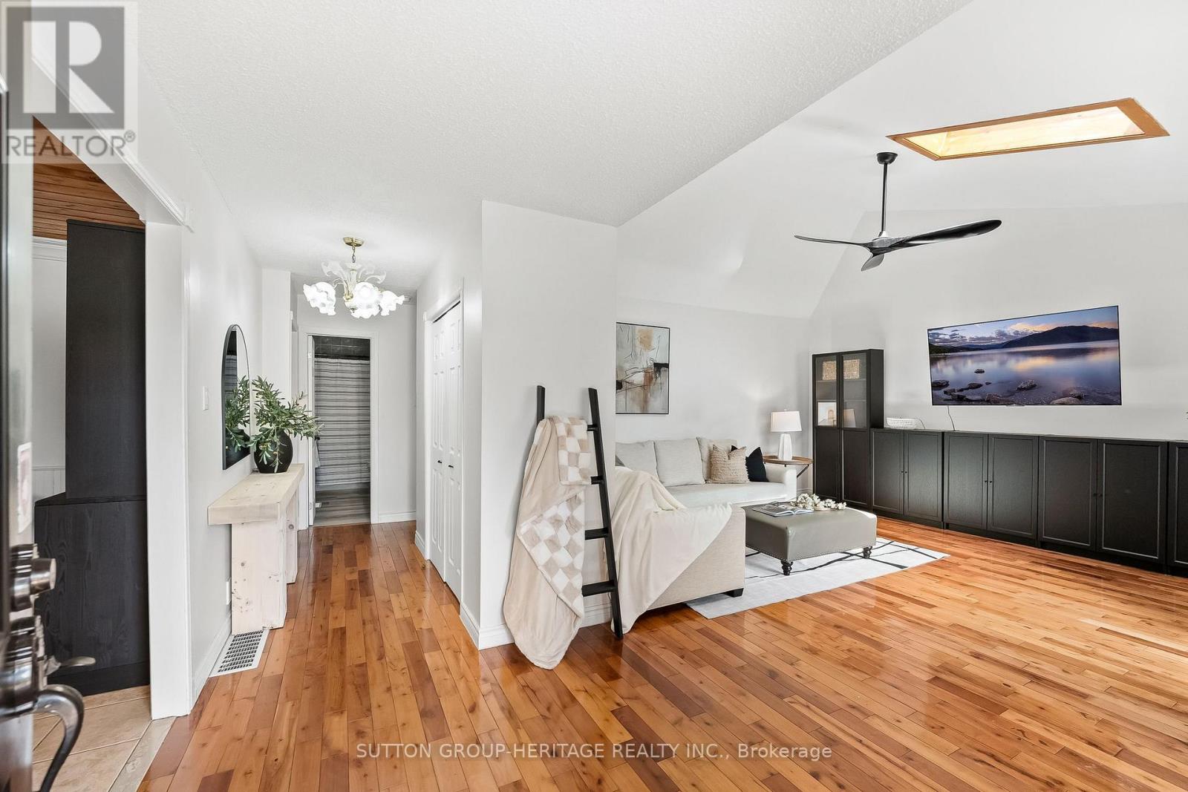

$789,900
58 MUSKIE DRIVE
Kawartha Lakes, Ontario, Ontario, K0M2C0
MLS® Number: X12102573
Property description
Beautifully Maintained Bungalow Nestled In A Quiet Lakeside Community, Sitting On Just Under 3/4 Of An Acre, With A Total of 2,495 Sq Ft Of Finished Living Space. This Warm And Inviting Home Boasts A Large Family-Sized Kitchen That Flows Into A Bright Living Room With Big Windows And A Skylight, Along With Two Good-Sized Bedrooms On The Main Level. The Foyer Offers Direct Access To The Garage And A Walkout To The Large Back Deck. The Finished Basement Features A Cozy Family Room With A Propane Fireplace And Two Additional Bedrooms For Guests Or Extended Family. Step Outside To A Private Oasis With Beautiful Gardens, A Serene Creek Running Through The Property, And A Spacious Deck Overlooking It All. Additional Highlights Include A Detached 20' x 25' Insulated Shop With Heat And Hydro, Extra Storage Behind The Shop, An RV Plug, And Lake Access With A Boat Launch Just Across The Road.
Building information
Type
*****
Amenities
*****
Appliances
*****
Architectural Style
*****
Basement Type
*****
Construction Style Attachment
*****
Cooling Type
*****
Exterior Finish
*****
Fireplace Present
*****
Flooring Type
*****
Foundation Type
*****
Heating Fuel
*****
Heating Type
*****
Size Interior
*****
Stories Total
*****
Utility Water
*****
Land information
Amenities
*****
Landscape Features
*****
Sewer
*****
Size Depth
*****
Size Frontage
*****
Size Irregular
*****
Size Total
*****
Rooms
Main level
Bedroom 2
*****
Primary Bedroom
*****
Living room
*****
Foyer
*****
Dining room
*****
Kitchen
*****
Lower level
Family room
*****
Bedroom 4
*****
Bedroom 3
*****
Laundry room
*****
Utility room
*****
Office
*****
Courtesy of SUTTON GROUP-HERITAGE REALTY INC.
Book a Showing for this property
Please note that filling out this form you'll be registered and your phone number without the +1 part will be used as a password.

