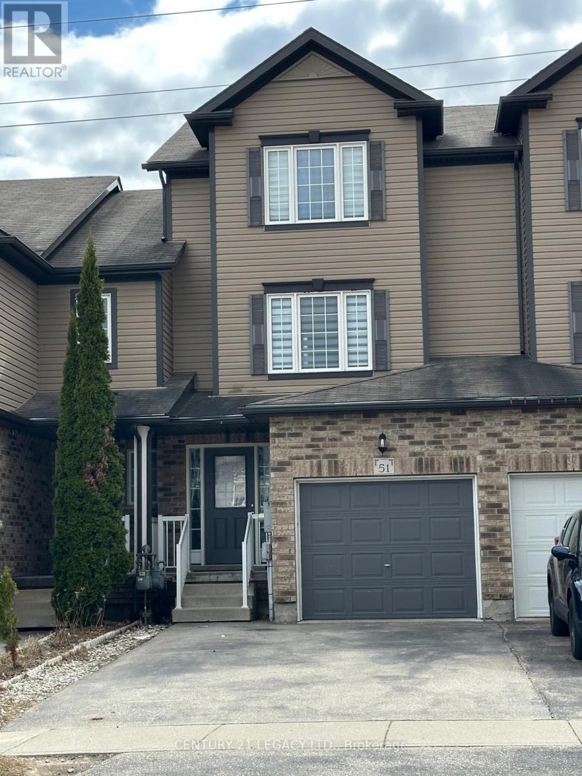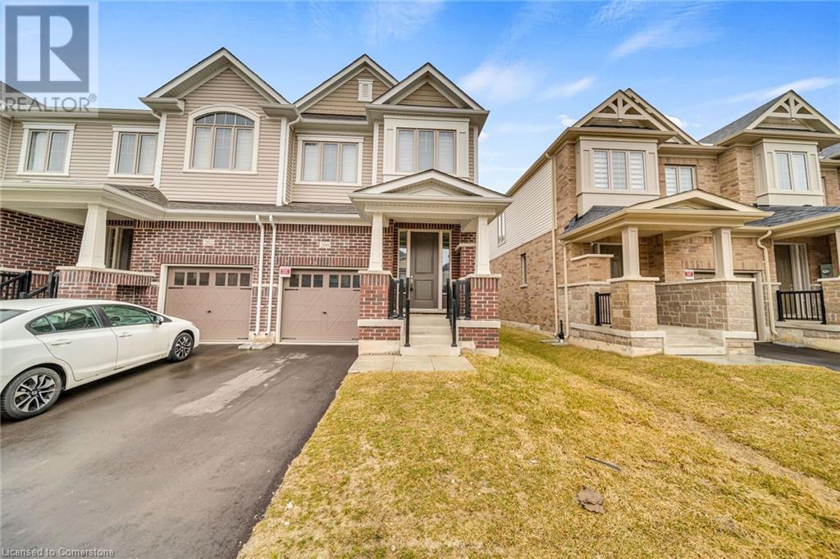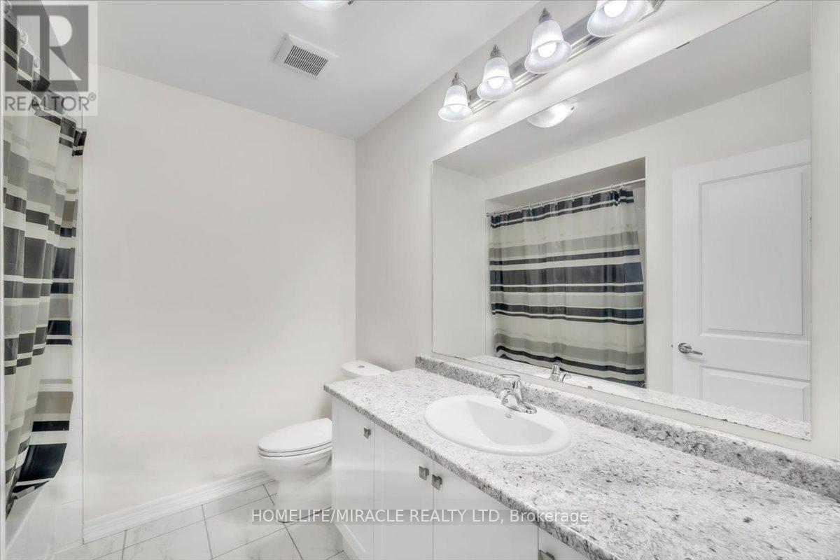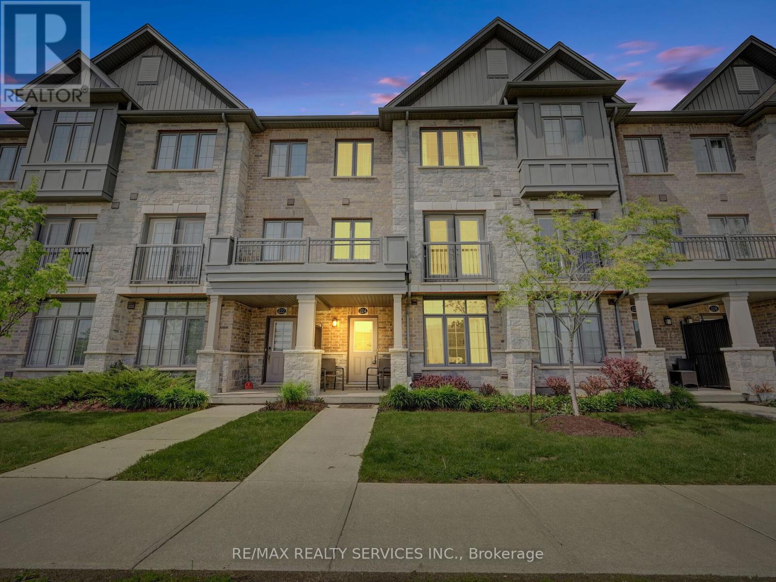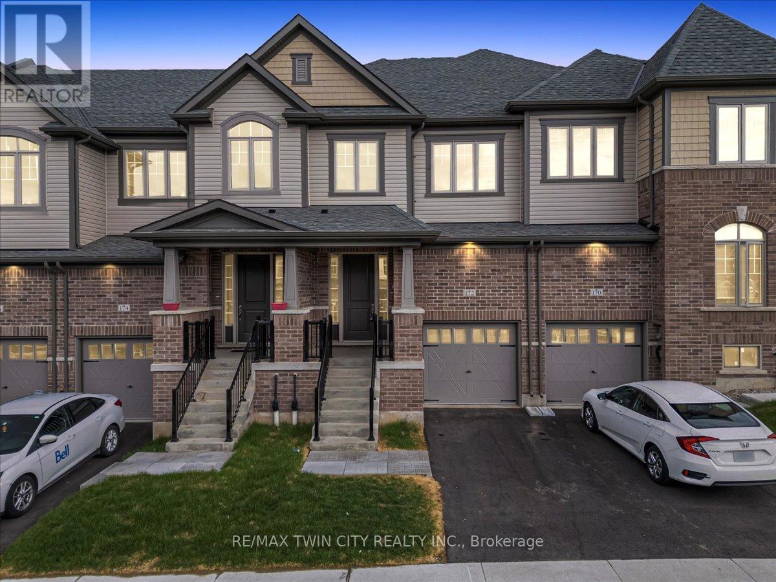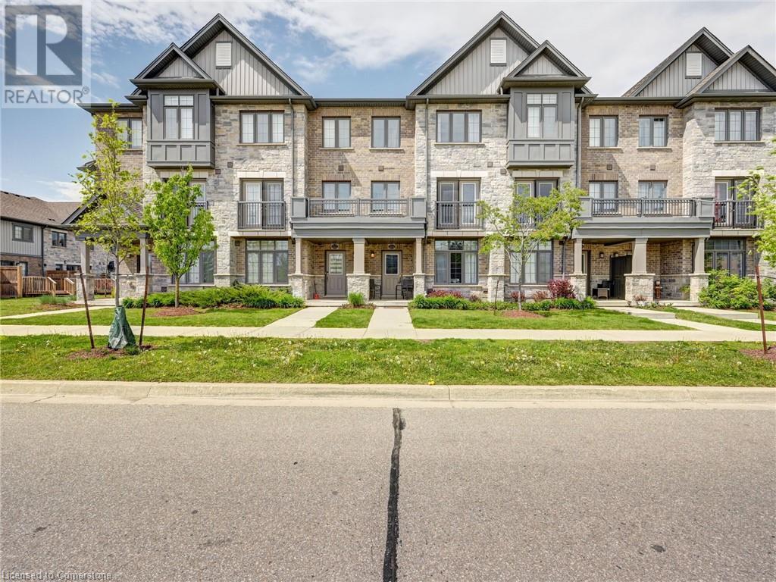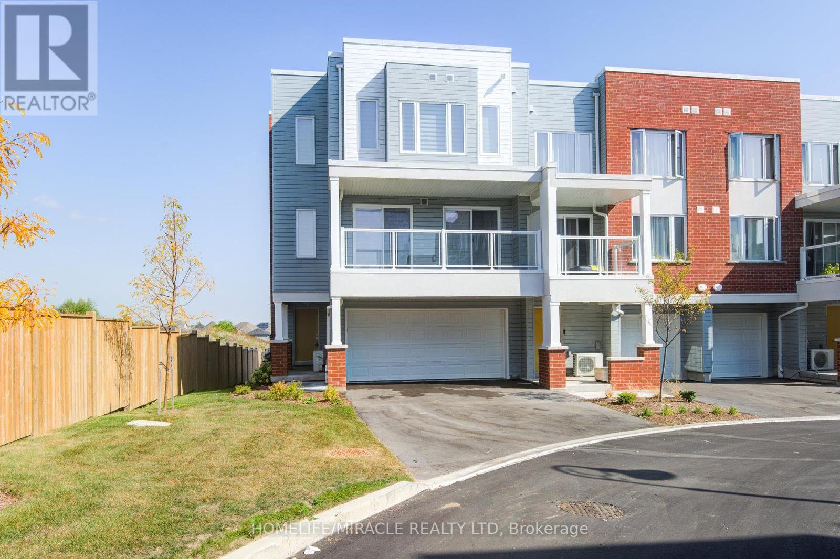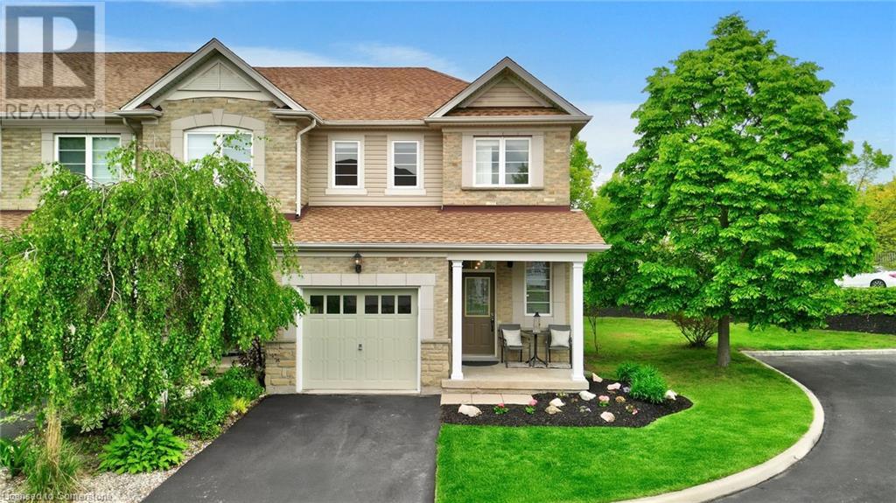Free account required
Unlock the full potential of your property search with a free account! Here's what you'll gain immediate access to:
- Exclusive Access to Every Listing
- Personalized Search Experience
- Favorite Properties at Your Fingertips
- Stay Ahead with Email Alerts
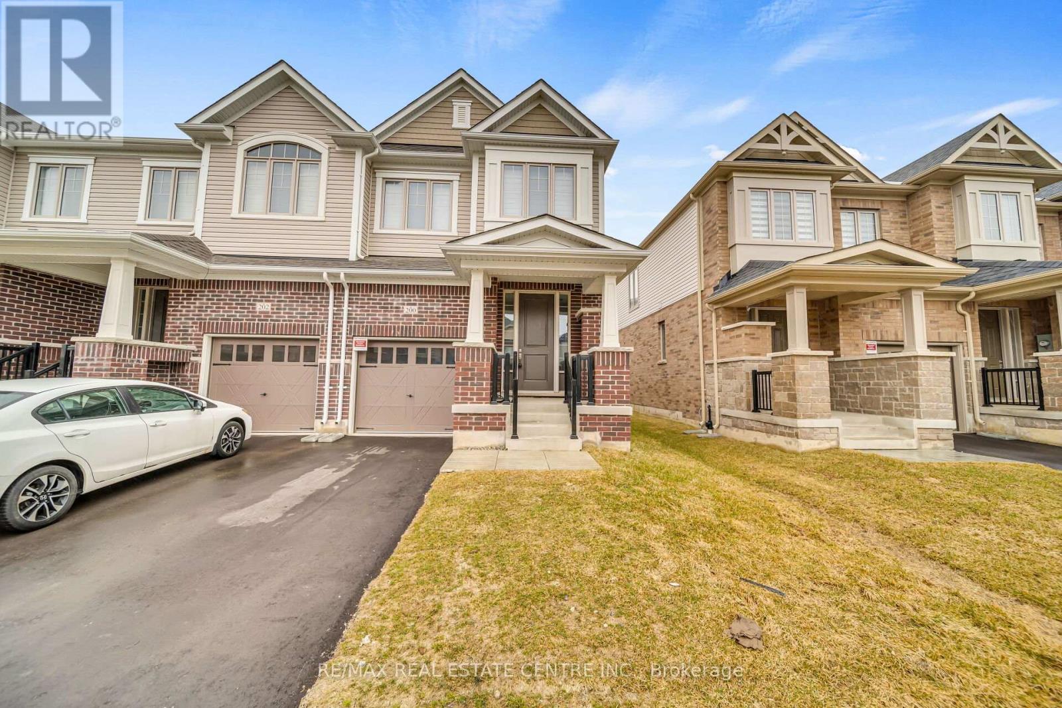
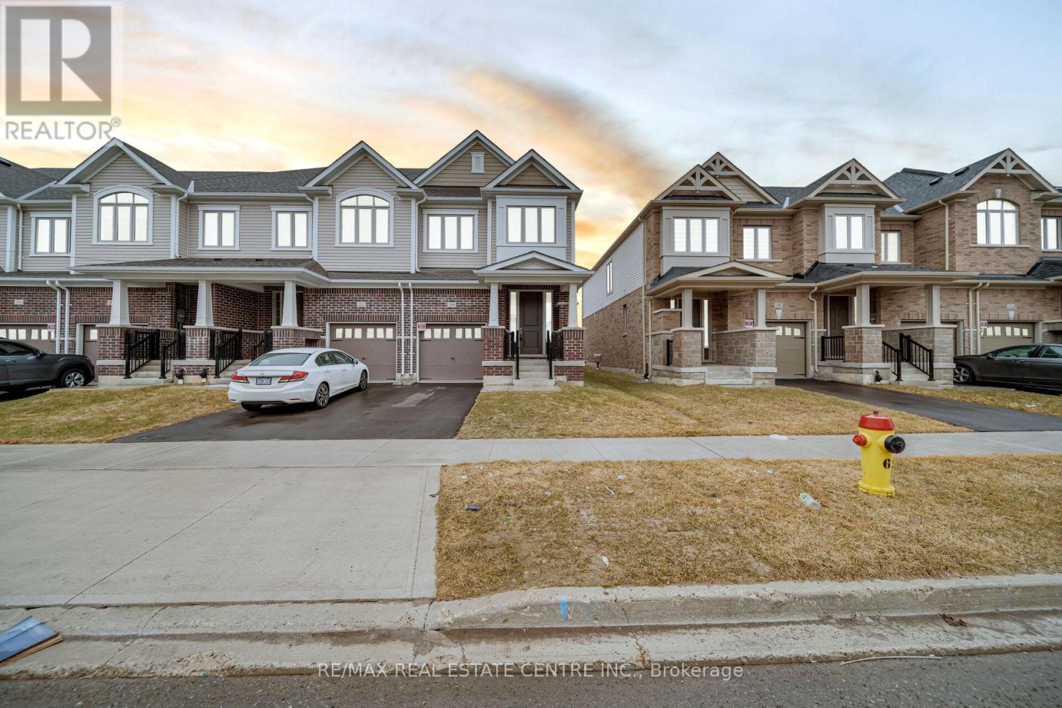
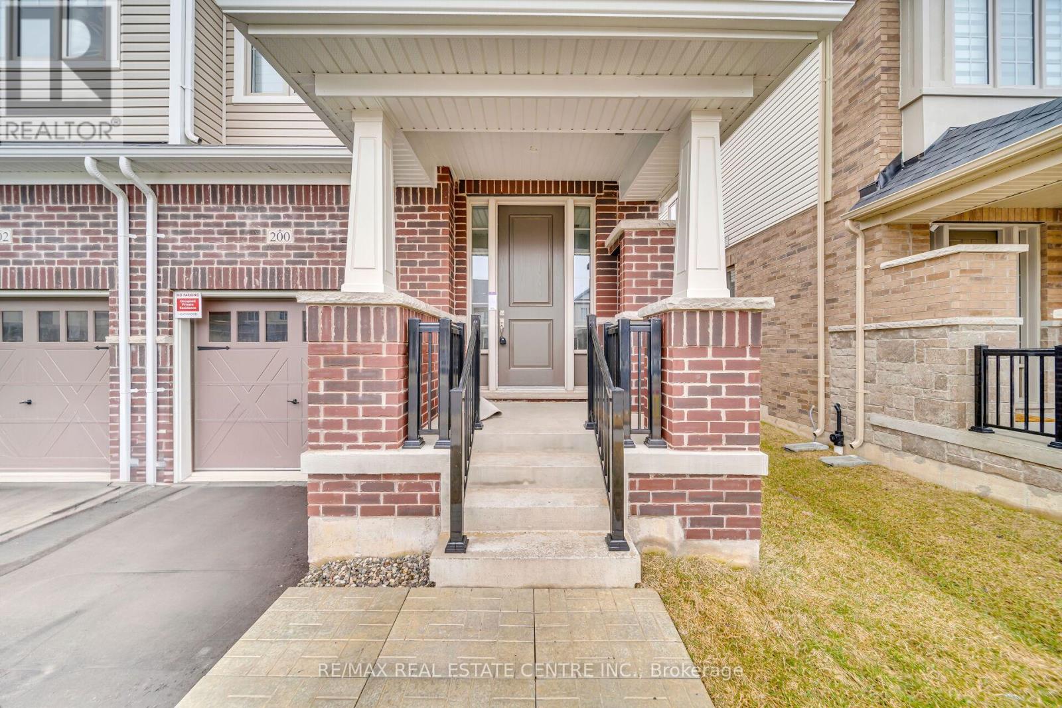
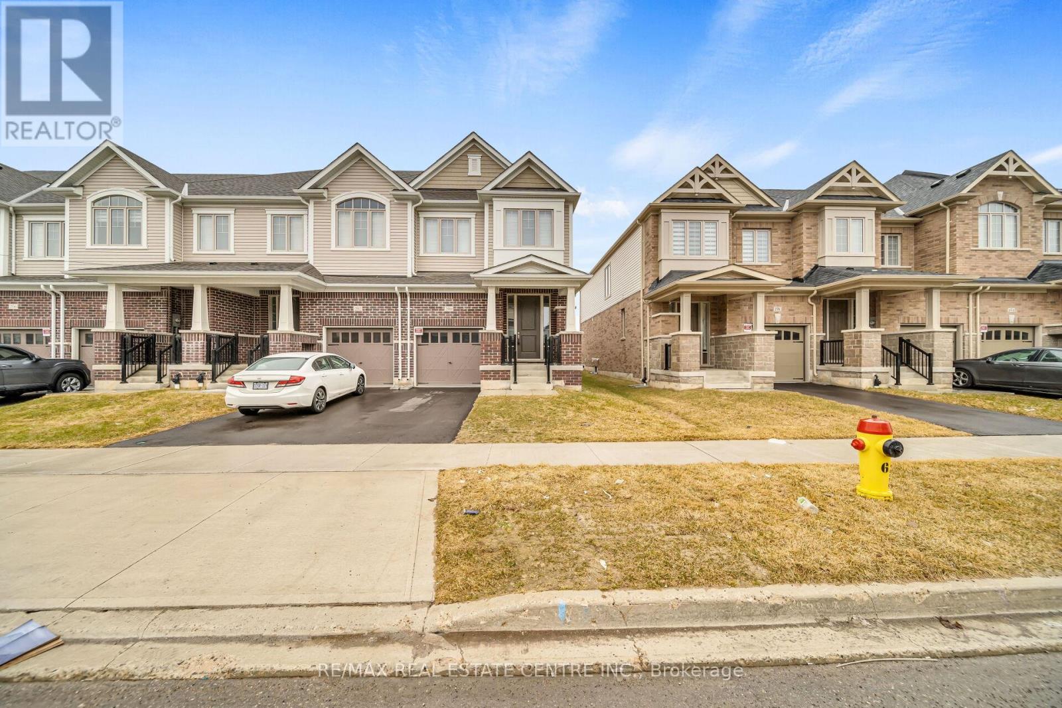
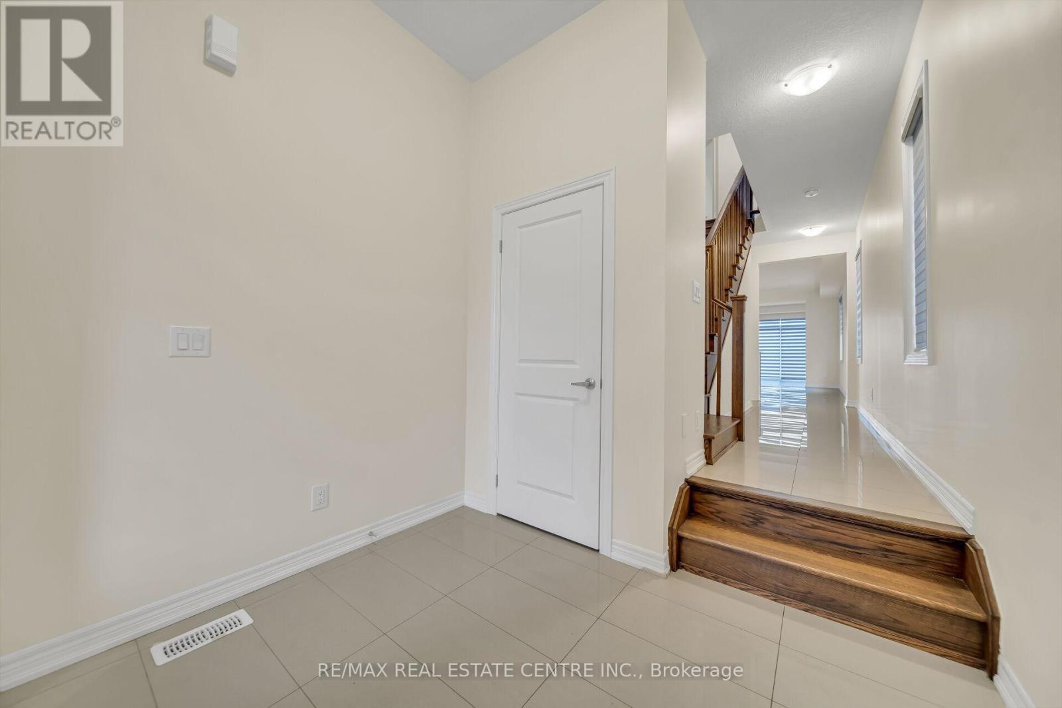
$860,000
200 BROADACRE DRIVE
Kitchener, Ontario, Ontario, N2R0S6
MLS® Number: X12102537
Property description
This isnt just another townhome its an end-unit with the space and presence of a detached, offering nearly 2700 sqft of beautifully finished living space. Step inside and youre greeted by a wide-open main floor, with 9-foot ceilings and windows that bring in all-day natural light. The layout flows effortlessly the kind of open-concept that actually feels open, not forced. The kitchen is clean, functional, and stylish with quartz countertops, a large island, and stainless steel appliances that look sharp and work hard. Whether youre hosting or just having coffee at the island, this space works. Upstairs, youll find four generously sized bedrooms, ideal for families or those needing extra space. The primary suite is tucked away with its own ensuite bath and walk-in closet a quiet corner of calm. The second full bathroom upstairs keeps things practical for the rest of the crew. And yes second-floor laundry means no more hauling baskets up and down stairs. Convenience built right in. Downstairs, the fully finished basement adds serious value. With 9-foot ceilings and a full washroom, its ready to become your gym, movie den, home office or all three. Out back? Youve got your own private backyard, perfect for winding down or firing up the grill in the summer. And because it's an end-unit, you get more privacy, more windows, and less compromise. This home checks the boxes space, style, quality build, and a layout that actually makes sense. If youve been looking for something that feels just right, this might be it.
Building information
Type
*****
Age
*****
Appliances
*****
Basement Development
*****
Basement Type
*****
Construction Style Attachment
*****
Cooling Type
*****
Exterior Finish
*****
Foundation Type
*****
Half Bath Total
*****
Heating Fuel
*****
Heating Type
*****
Size Interior
*****
Stories Total
*****
Utility Water
*****
Land information
Amenities
*****
Sewer
*****
Size Depth
*****
Size Frontage
*****
Size Irregular
*****
Size Total
*****
Rooms
Main level
Dining room
*****
Living room
*****
Eating area
*****
Kitchen
*****
Second level
Bedroom
*****
Bedroom
*****
Bedroom
*****
Primary Bedroom
*****
Courtesy of RE/MAX REAL ESTATE CENTRE INC.
Book a Showing for this property
Please note that filling out this form you'll be registered and your phone number without the +1 part will be used as a password.
