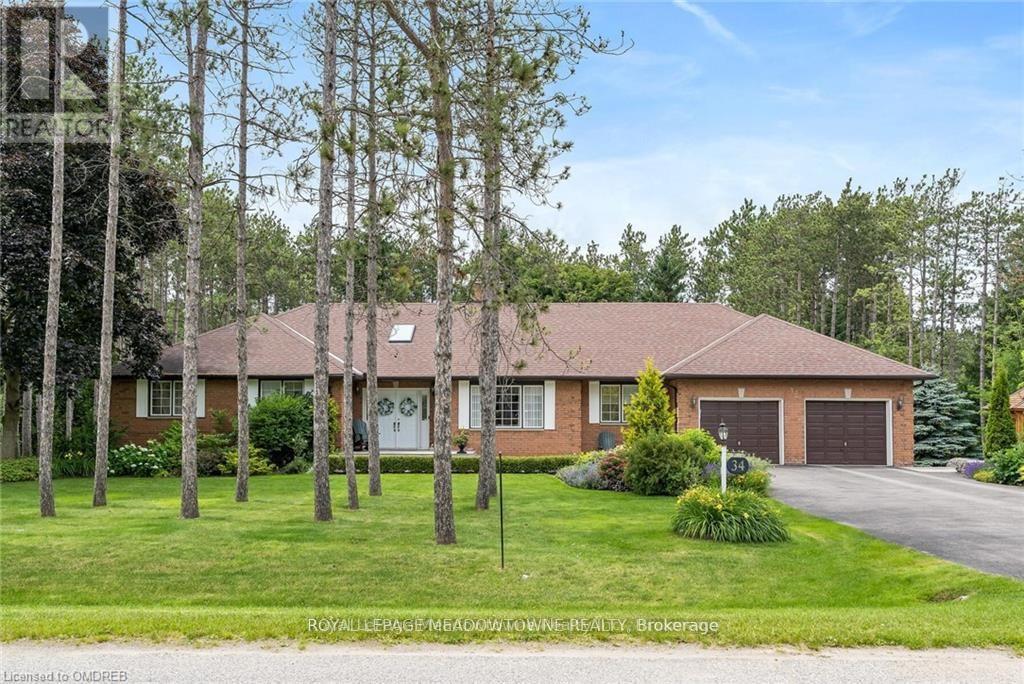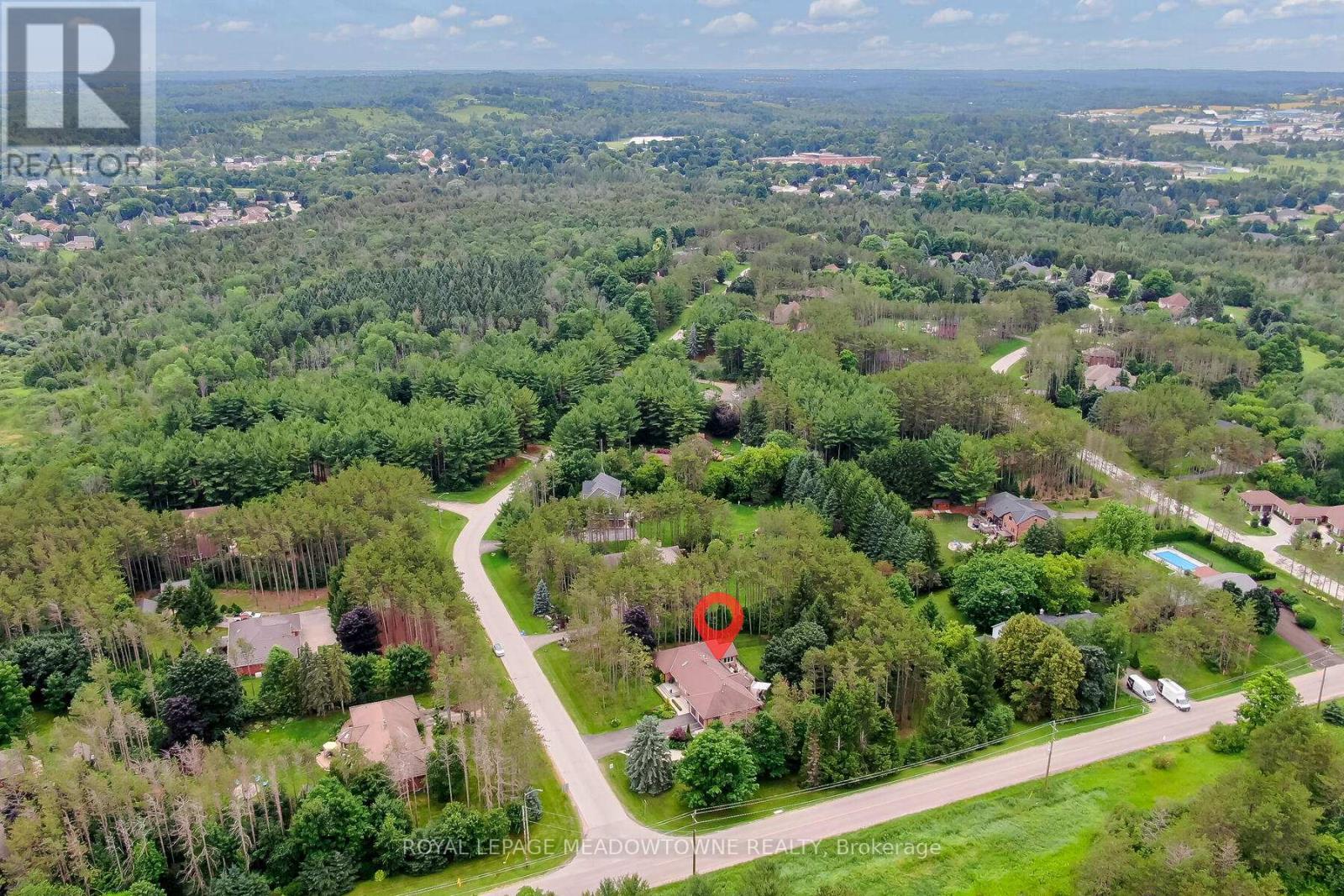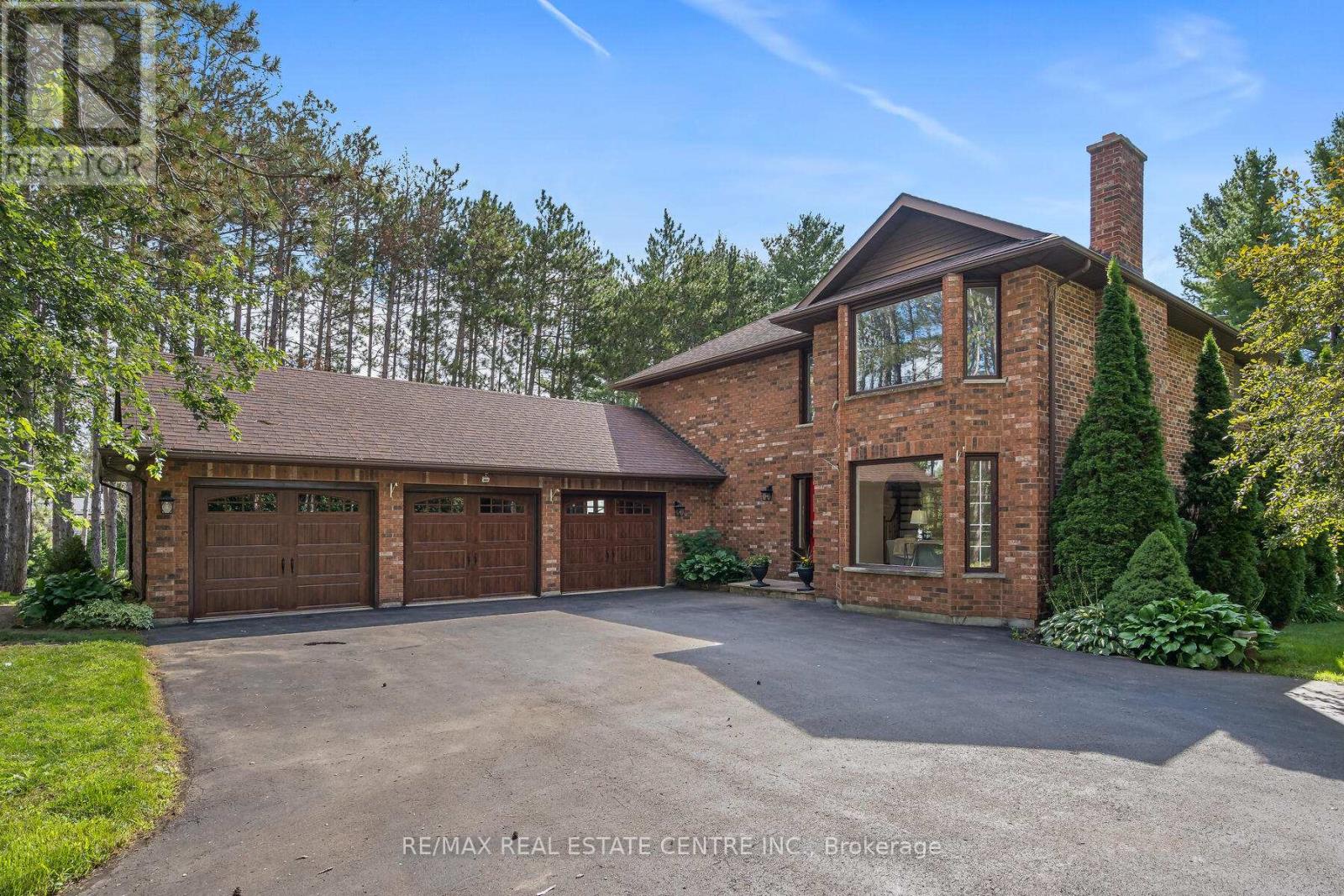Free account required
Unlock the full potential of your property search with a free account! Here's what you'll gain immediate access to:
- Exclusive Access to Every Listing
- Personalized Search Experience
- Favorite Properties at Your Fingertips
- Stay Ahead with Email Alerts





$1,695,000
34 PINE RIDGE ROAD
Erin, Ontario, Ontario, N0B1T0
MLS® Number: X12100600
Property description
Don't miss this exceptional 4-bdrm, 5-bath bungalow w/finished lower level * Nestled on a private 1-acre professionally landscaped lot, this home boasts numerous quality upgrades * You'll be surprised by the size & multiple living areas, including a family room w/fireplace & walk-out to deck, large dining area overlooking the living room w/vaulted ceilings & a stunning stone accent wall w/fireplace, and gorgeous sunroom addition w/heated floors & fireplace overlooking the backyard * At the heart of the home, the large updated kitchen has stainless steel built-in appliances, white cabinets & granite counters * It was designed with a love for cooking; offering ample counterspace & storage * The large windows in the kitchen, family room & sunroom bring the outside beauty in, creating a serene & seamless connection with nature * The spacious primary suite offers a walk-in closet, W/O to sunroom, and beautifully updated 5-pc ensuite w/quartz counters, heated floors, separate shower, and luxurious soaker tub w/jets * The other bedrooms are generously sized w/ample closet space * The lower level has a large living area, extra large bedroom, 3-pc bath & roughed-in kitchen plumbing + W/O to backyard * There are abundant gardens & trees for privacy, along with a 2-level deck, gazebo, and fenced area for children & pets * There's a handy storage/utility area with access from the home to the backyard through double doors; making it perfect for all your toys & garden equipment * The driveway & garage accommodates 8-10 cars, plus there's a concrete driveway for an RV or trailer * This home combines classic comforts with serene outdoor living, making it ideal for families, entertainers, & nature enthusiasts alike * Located in desirable Pine Ridge Estates ~ just minutes to Erin village with charming shops, restaurants, arena, community theatre & schools * For the outdoor enthusiast, theres plenty of trails, conservation areas, parks, tennis courts, golf courses, ski club & more!
Building information
Type
*****
Age
*****
Amenities
*****
Appliances
*****
Architectural Style
*****
Basement Development
*****
Basement Features
*****
Basement Type
*****
Construction Style Attachment
*****
Cooling Type
*****
Exterior Finish
*****
Fireplace Present
*****
FireplaceTotal
*****
Fireplace Type
*****
Fire Protection
*****
Flooring Type
*****
Foundation Type
*****
Half Bath Total
*****
Heating Fuel
*****
Heating Type
*****
Size Interior
*****
Stories Total
*****
Utility Power
*****
Utility Water
*****
Land information
Fence Type
*****
Landscape Features
*****
Sewer
*****
Size Depth
*****
Size Frontage
*****
Size Irregular
*****
Size Total
*****
Rooms
Ground level
Primary Bedroom
*****
Family room
*****
Laundry room
*****
Pantry
*****
Eating area
*****
Kitchen
*****
Dining room
*****
Living room
*****
Foyer
*****
Bedroom 3
*****
Bedroom 2
*****
Sunroom
*****
Basement
Workshop
*****
Utility room
*****
Bedroom 4
*****
Recreational, Games room
*****
Ground level
Primary Bedroom
*****
Family room
*****
Laundry room
*****
Pantry
*****
Eating area
*****
Kitchen
*****
Dining room
*****
Living room
*****
Foyer
*****
Bedroom 3
*****
Bedroom 2
*****
Sunroom
*****
Basement
Workshop
*****
Utility room
*****
Bedroom 4
*****
Recreational, Games room
*****
Ground level
Primary Bedroom
*****
Family room
*****
Laundry room
*****
Pantry
*****
Eating area
*****
Kitchen
*****
Dining room
*****
Living room
*****
Foyer
*****
Bedroom 3
*****
Bedroom 2
*****
Sunroom
*****
Basement
Workshop
*****
Utility room
*****
Bedroom 4
*****
Recreational, Games room
*****
Ground level
Primary Bedroom
*****
Family room
*****
Courtesy of ROYAL LEPAGE MEADOWTOWNE REALTY
Book a Showing for this property
Please note that filling out this form you'll be registered and your phone number without the +1 part will be used as a password.



