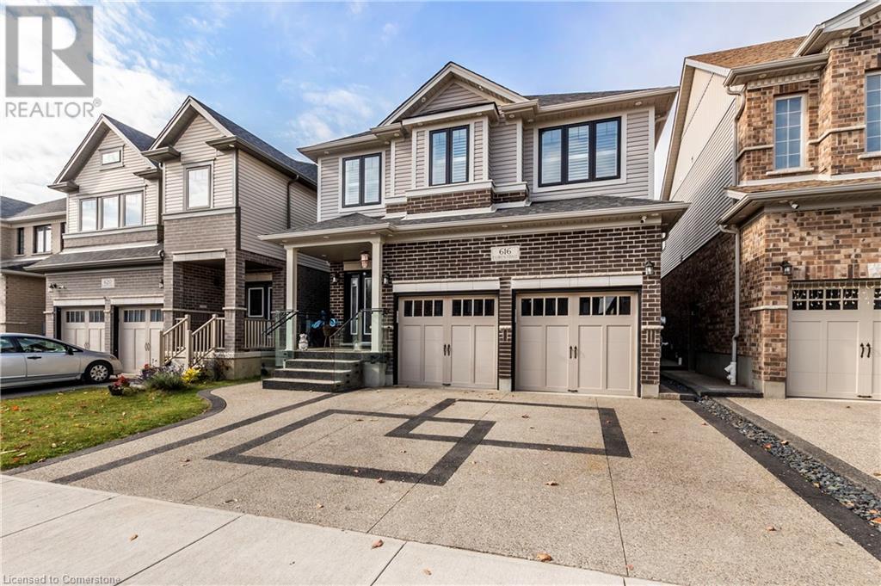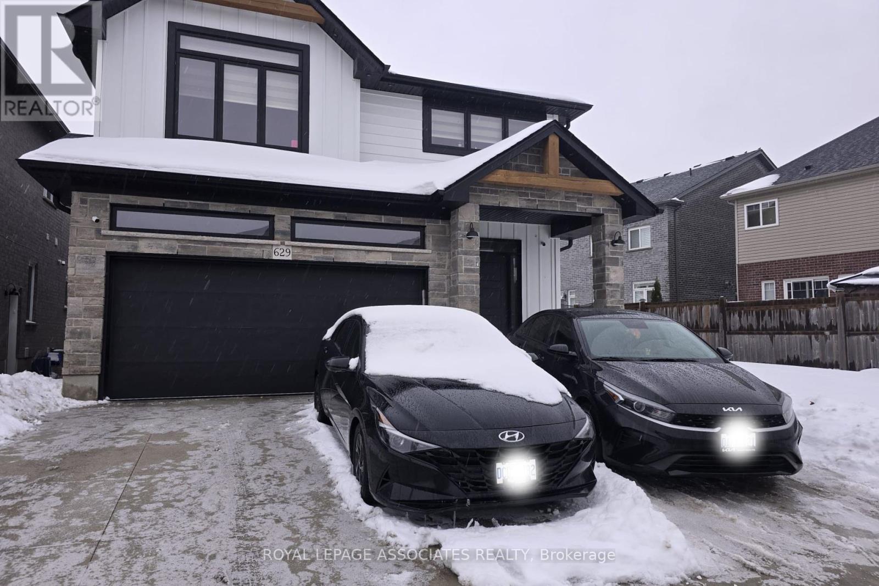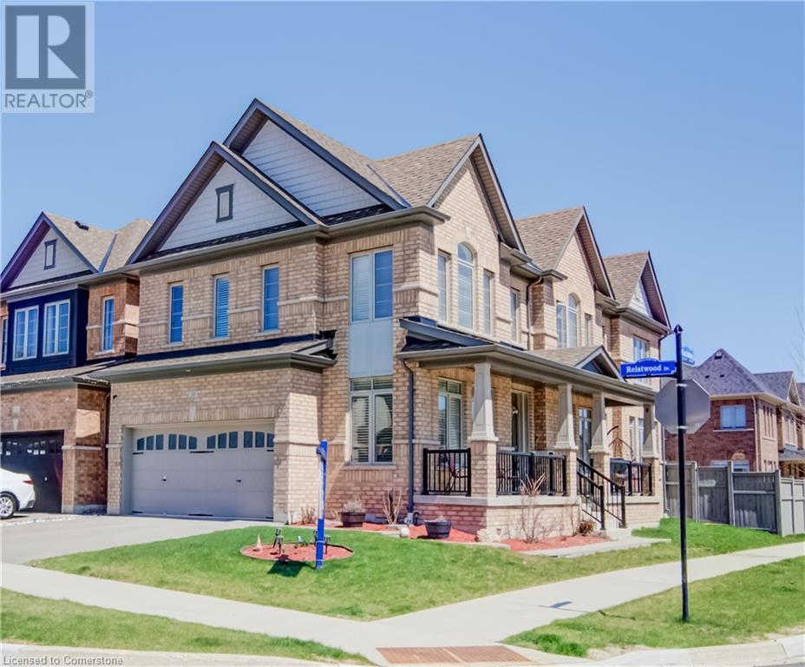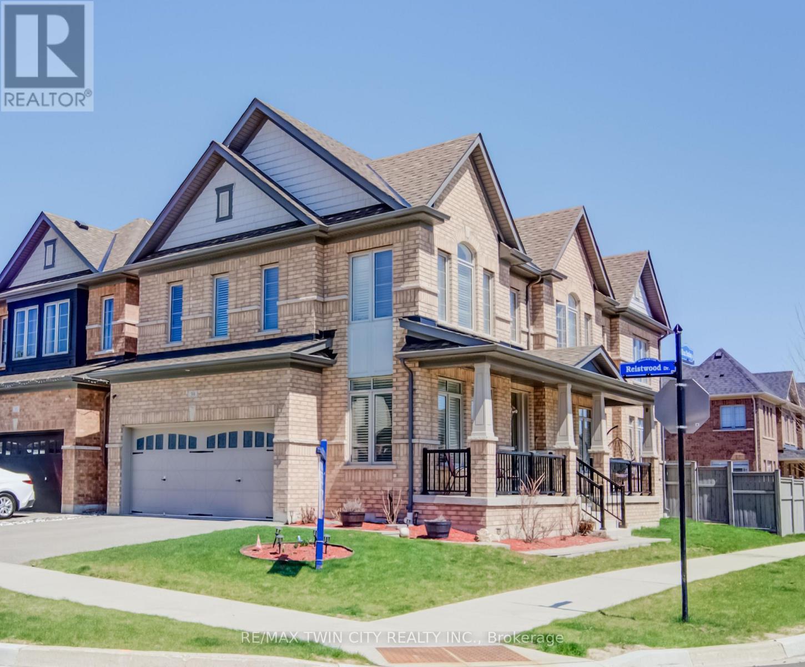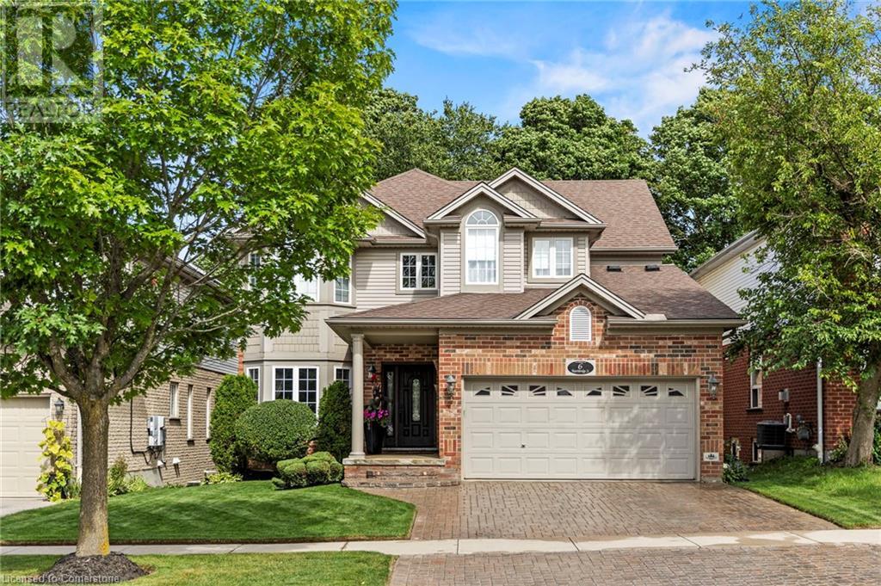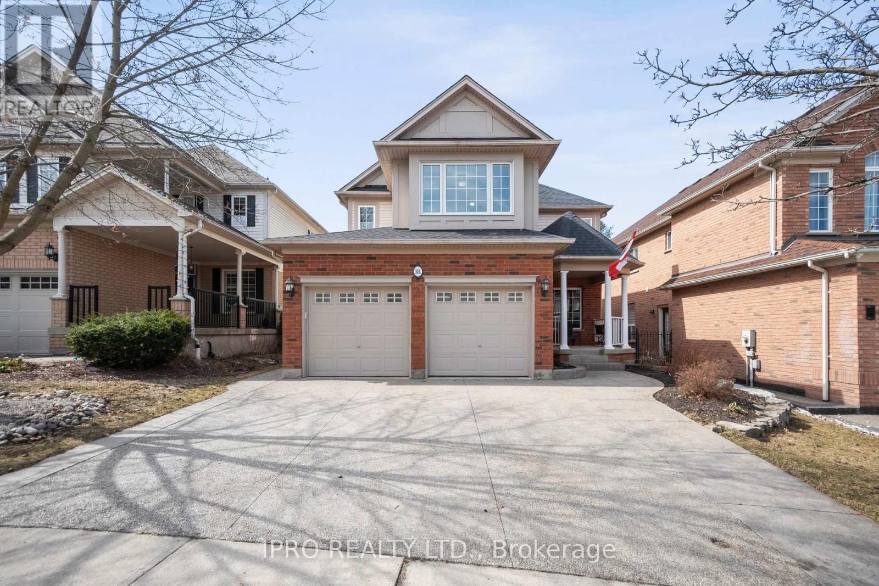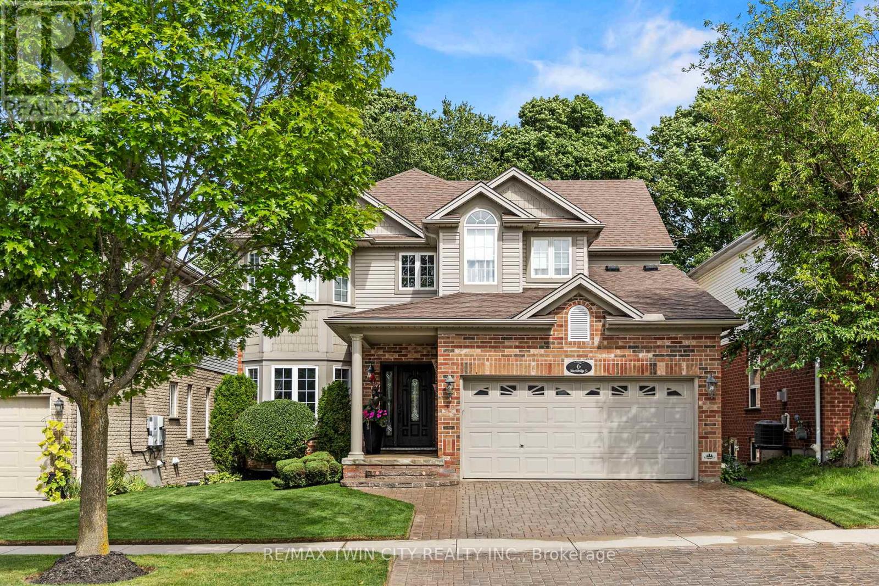Free account required
Unlock the full potential of your property search with a free account! Here's what you'll gain immediate access to:
- Exclusive Access to Every Listing
- Personalized Search Experience
- Favorite Properties at Your Fingertips
- Stay Ahead with Email Alerts

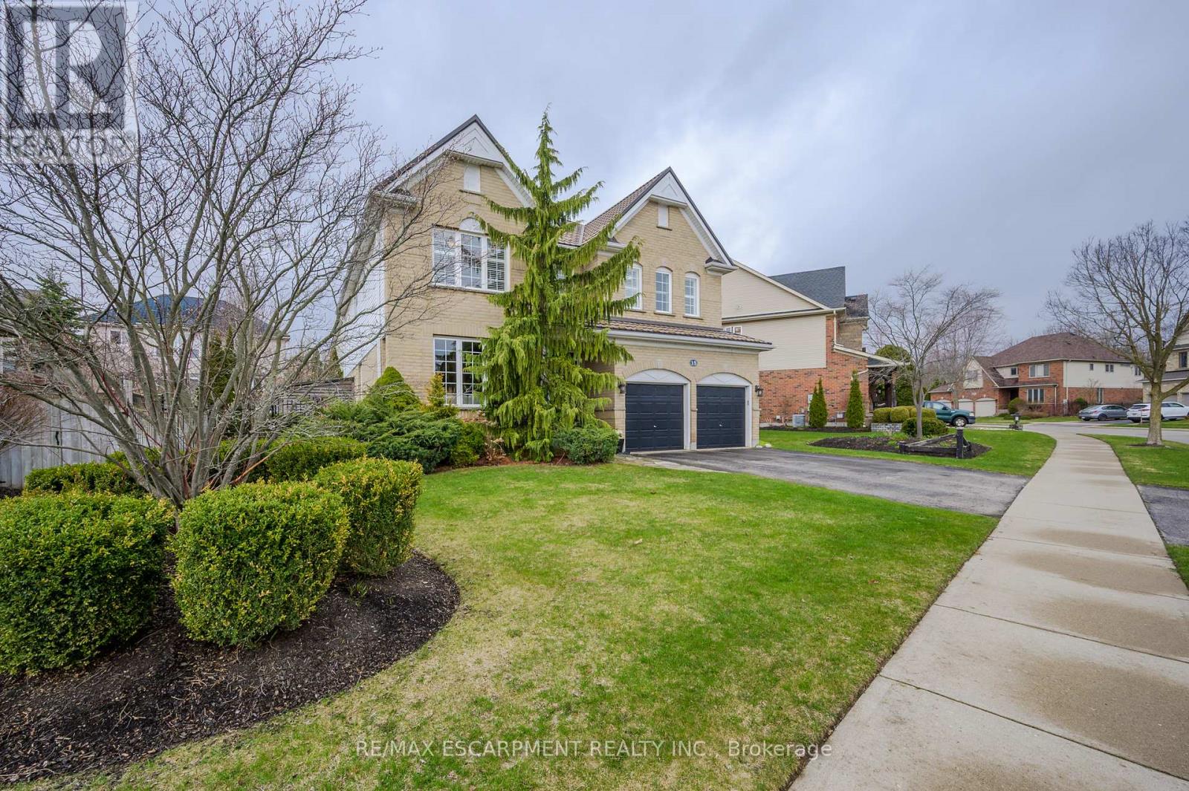
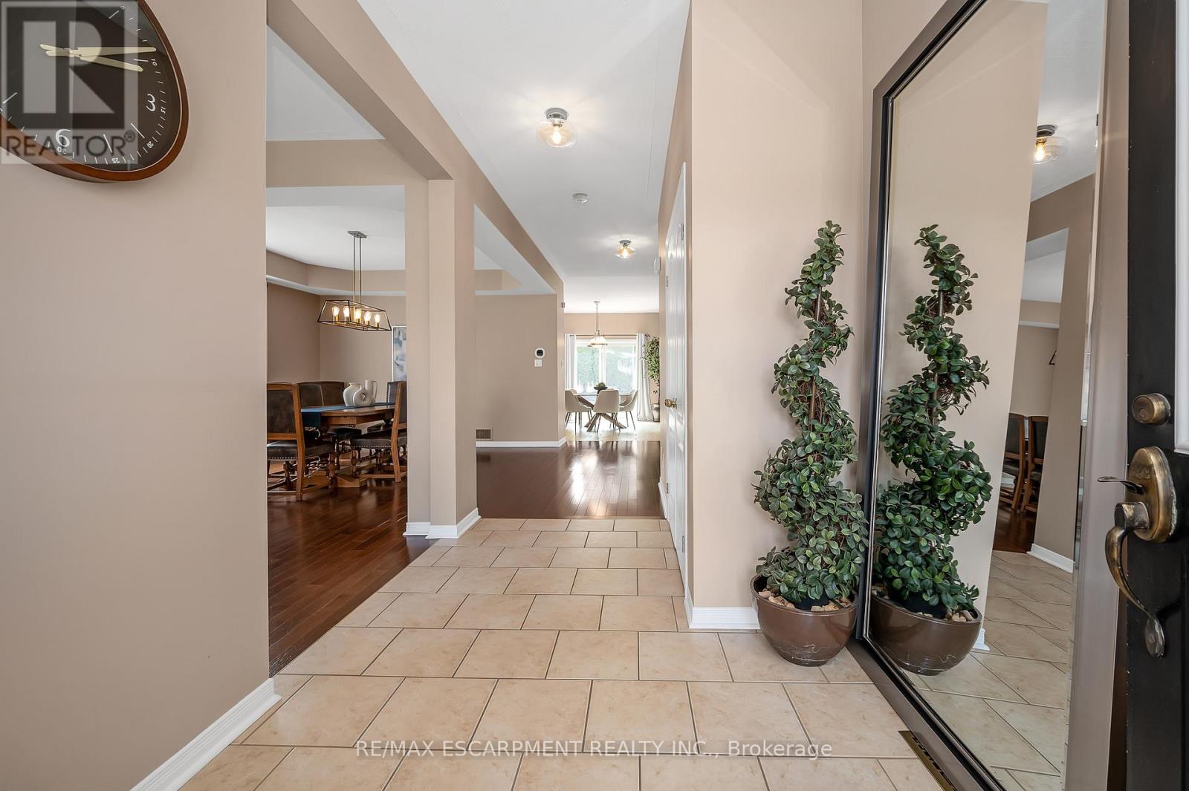
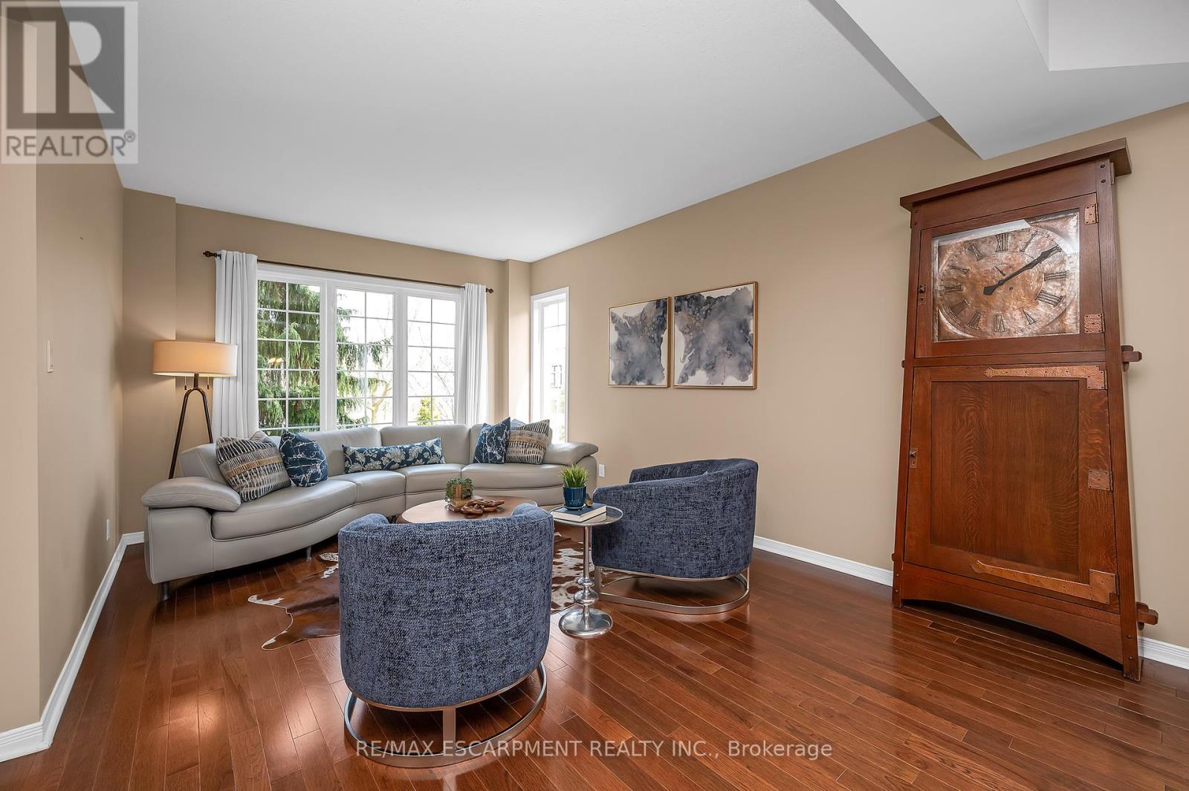
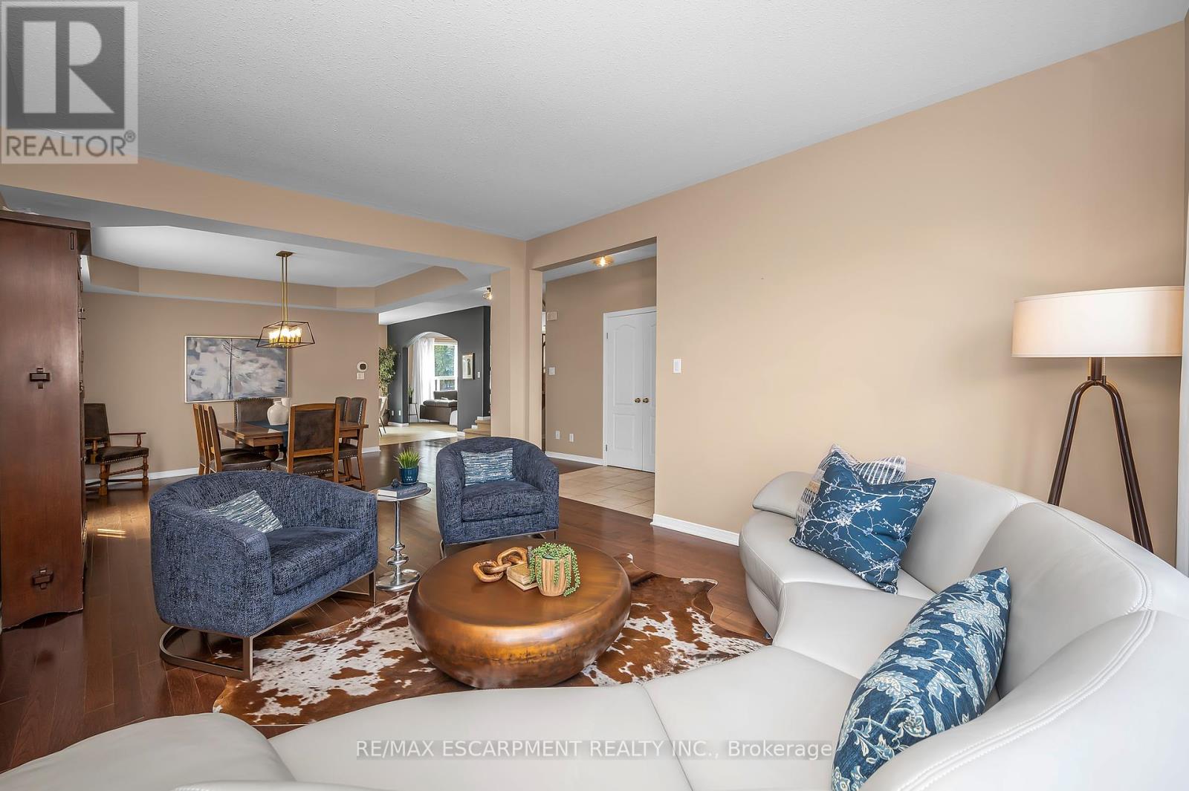
$1,265,000
15 BUERKLE COURT
Kitchener, Ontario, Ontario, N2P2S1
MLS® Number: X12100466
Property description
Welcome to Your Family's Next Chapter in Desirable Doon Village! Located on a quiet court in one of Kitchener's most sought-after neighbourhoods, this spacious 2-storey brick home offers over 3,000 sq ft of above-grade living space, plus a fully finished 1,400 sq ft lower level, perfect for large or multi-generational families.The main floor features 9-foot ceilings, a generous dining room, separate living and family rooms, and a cozy gas fireplace. The open-concept kitchen opens to a beautifully landscaped, fully fenced backyard designed for effortless outdoor living. Enjoy summer days by the saltwater in-ground pool, host gatherings on the expansive patio, and take advantage of the natural gas BBQ hookup, sprinkler system, and a handy storage shed. Upstairs, the home offers four spacious bedrooms. The primary suite includes a walk-in closet and a 5 piece ensuite. Two bedrooms share a convenient Jack-and-Jill bathroom, while a fourth bedroom features its own ensuite and walk-in closet. Additional storage is plentiful with two oversized linen closets.The finished lower level adds versatile living space with a large rec room, an additional bedroom, and a full bathroom, ideal for guests, teens, or extended family.A newly installed electric heat pump with natural gas override provides efficient, year-round heating and cooling for the home (2024), complemented by a durable metal roof for long-term peace of mind. Situated near top-rated schools, Conestoga College, the 401, and scenic Grand River trails, this turn-key property combines space, comfort, and location.
Building information
Type
*****
Amenities
*****
Appliances
*****
Basement Development
*****
Basement Type
*****
Construction Style Attachment
*****
Cooling Type
*****
Exterior Finish
*****
Fireplace Present
*****
FireplaceTotal
*****
Flooring Type
*****
Foundation Type
*****
Half Bath Total
*****
Heating Type
*****
Size Interior
*****
Stories Total
*****
Utility Water
*****
Land information
Amenities
*****
Landscape Features
*****
Sewer
*****
Size Depth
*****
Size Frontage
*****
Size Irregular
*****
Size Total
*****
Rooms
In between
Office
*****
Main level
Bathroom
*****
Laundry room
*****
Family room
*****
Kitchen
*****
Dining room
*****
Living room
*****
Basement
Bathroom
*****
Bedroom 5
*****
Recreational, Games room
*****
Second level
Bedroom 3
*****
Bedroom 2
*****
Bathroom
*****
Primary Bedroom
*****
Bathroom
*****
Bedroom 4
*****
Bathroom
*****
In between
Office
*****
Main level
Bathroom
*****
Laundry room
*****
Family room
*****
Kitchen
*****
Dining room
*****
Living room
*****
Basement
Bathroom
*****
Bedroom 5
*****
Recreational, Games room
*****
Second level
Bedroom 3
*****
Bedroom 2
*****
Bathroom
*****
Primary Bedroom
*****
Bathroom
*****
Bedroom 4
*****
Bathroom
*****
In between
Office
*****
Main level
Bathroom
*****
Laundry room
*****
Family room
*****
Kitchen
*****
Dining room
*****
Living room
*****
Basement
Bathroom
*****
Bedroom 5
*****
Recreational, Games room
*****
Second level
Bedroom 3
*****
Bedroom 2
*****
Bathroom
*****
Primary Bedroom
*****
Bathroom
*****
Bedroom 4
*****
Courtesy of RE/MAX ESCARPMENT REALTY INC.
Book a Showing for this property
Please note that filling out this form you'll be registered and your phone number without the +1 part will be used as a password.

