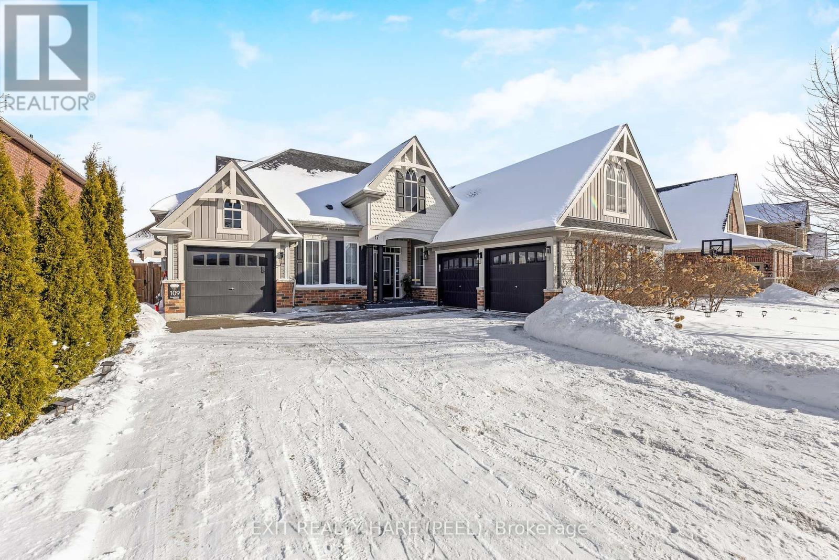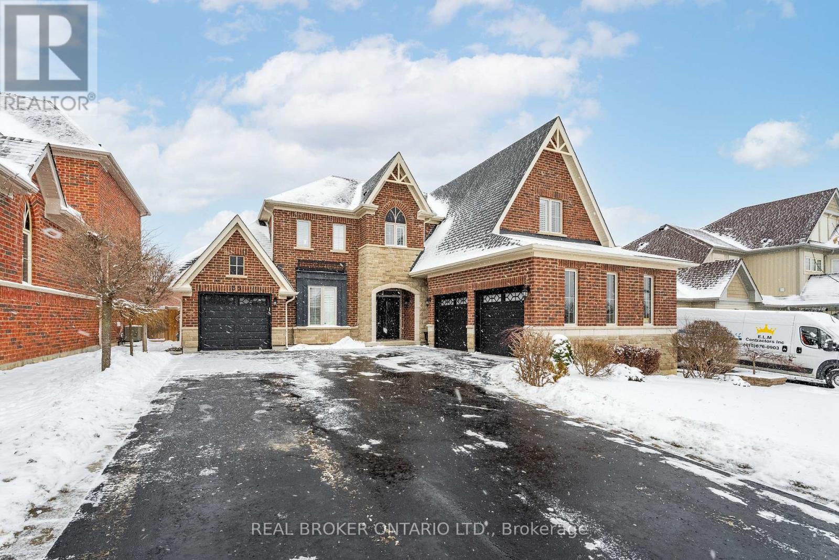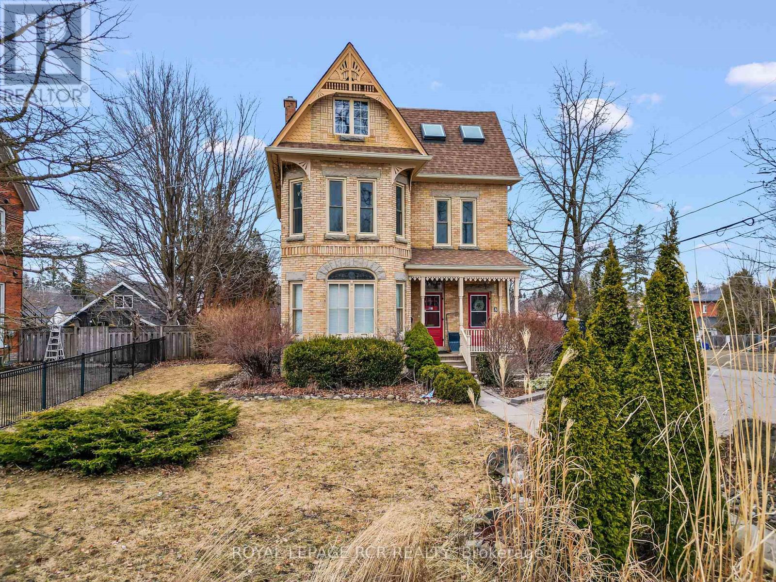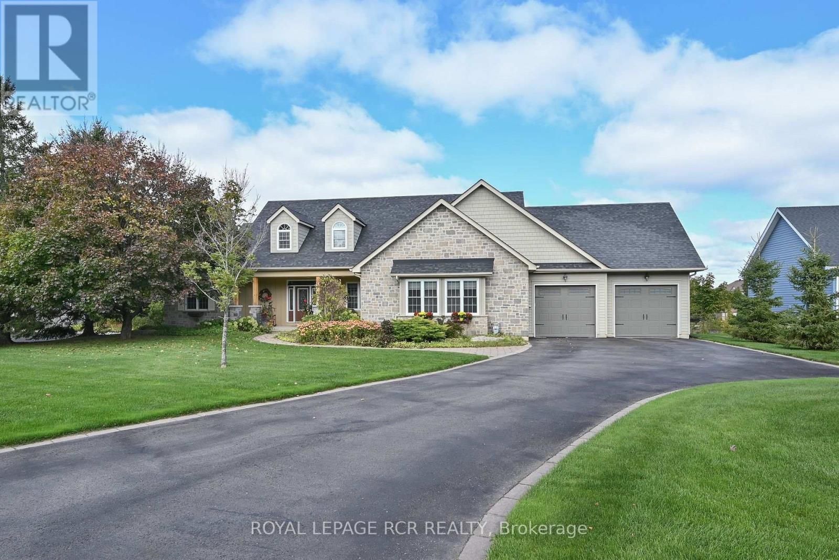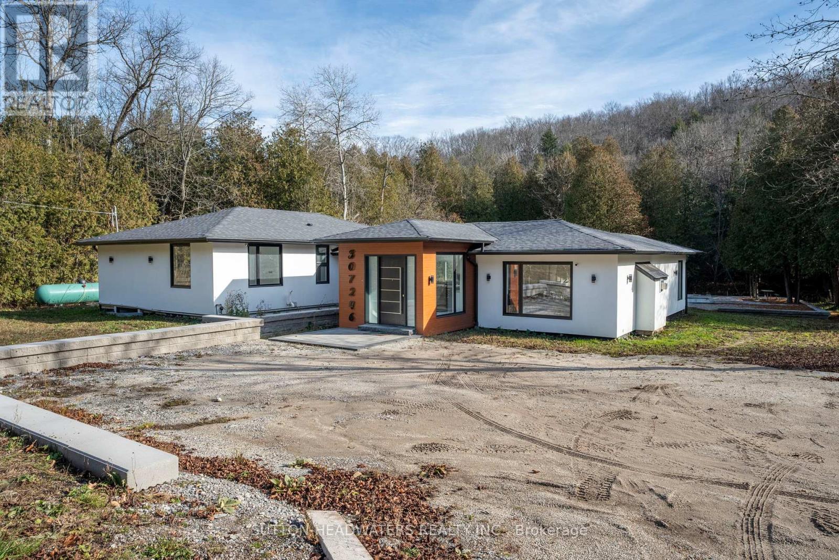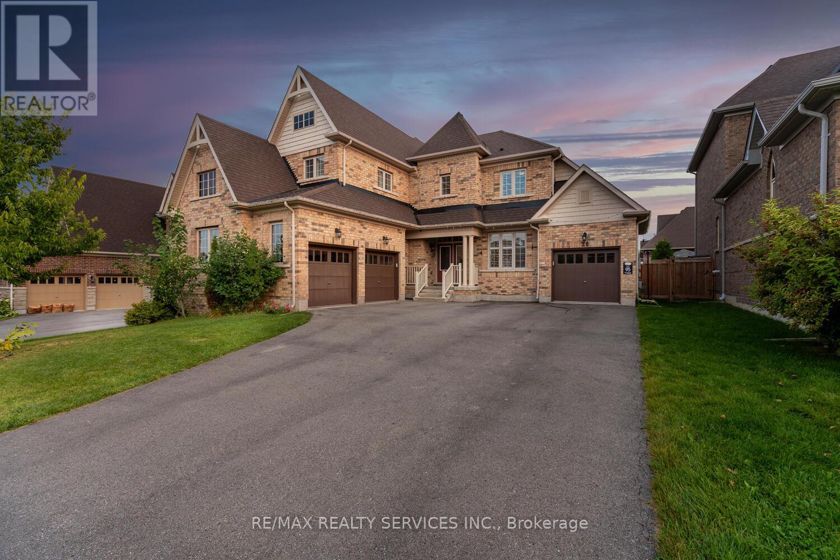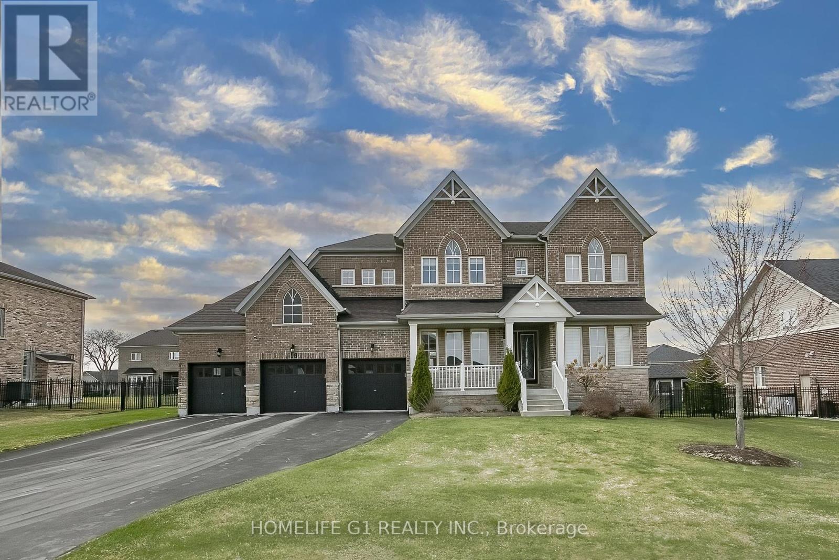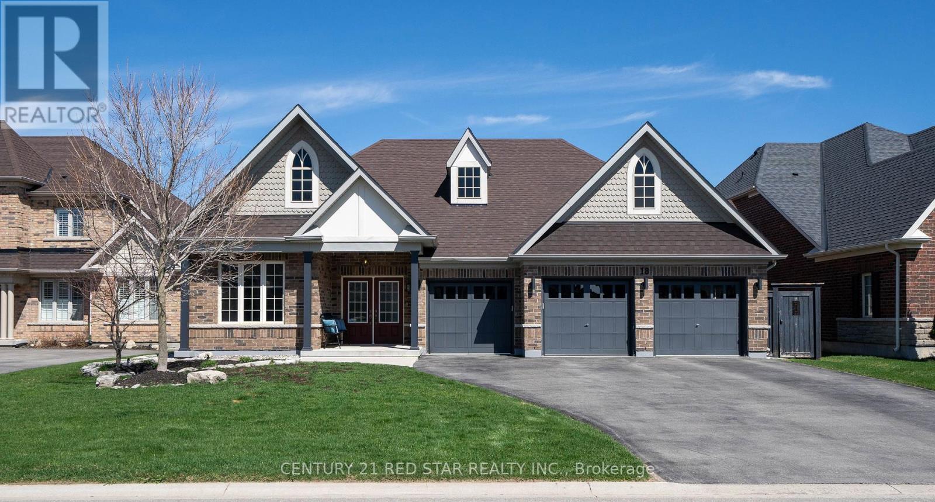Free account required
Unlock the full potential of your property search with a free account! Here's what you'll gain immediate access to:
- Exclusive Access to Every Listing
- Personalized Search Experience
- Favorite Properties at Your Fingertips
- Stay Ahead with Email Alerts
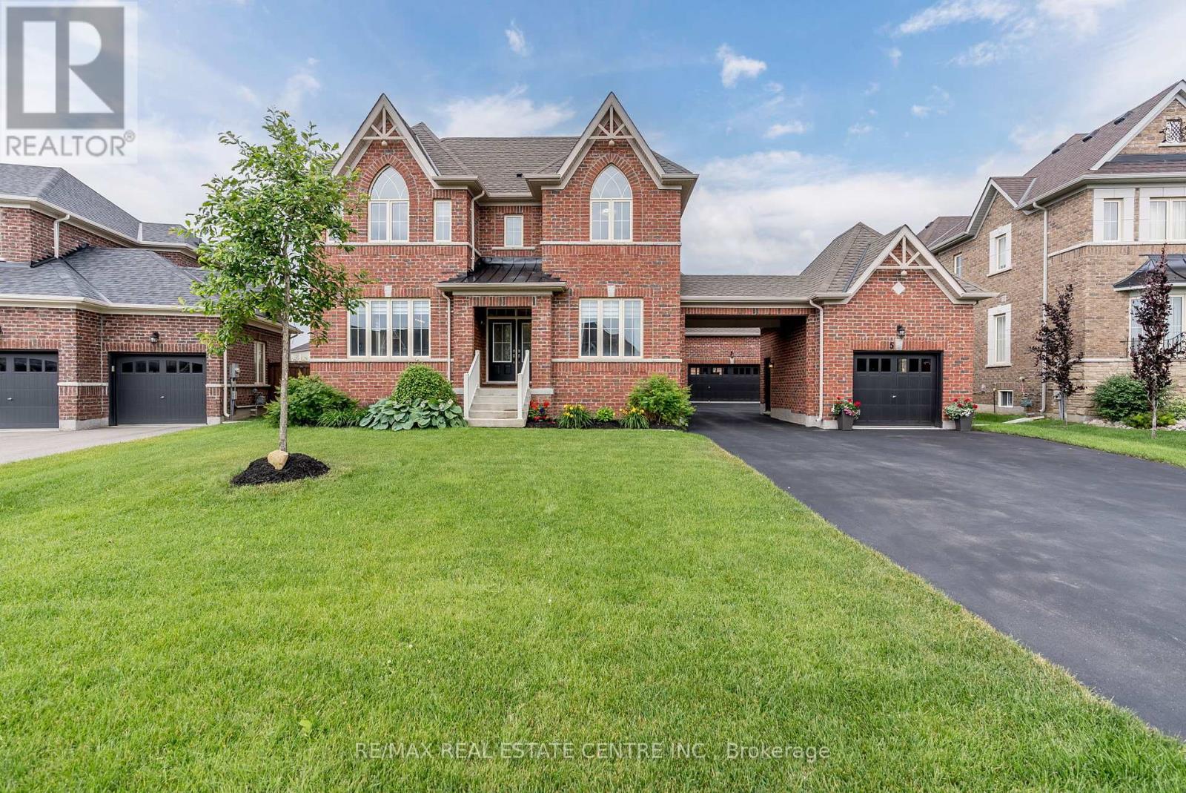
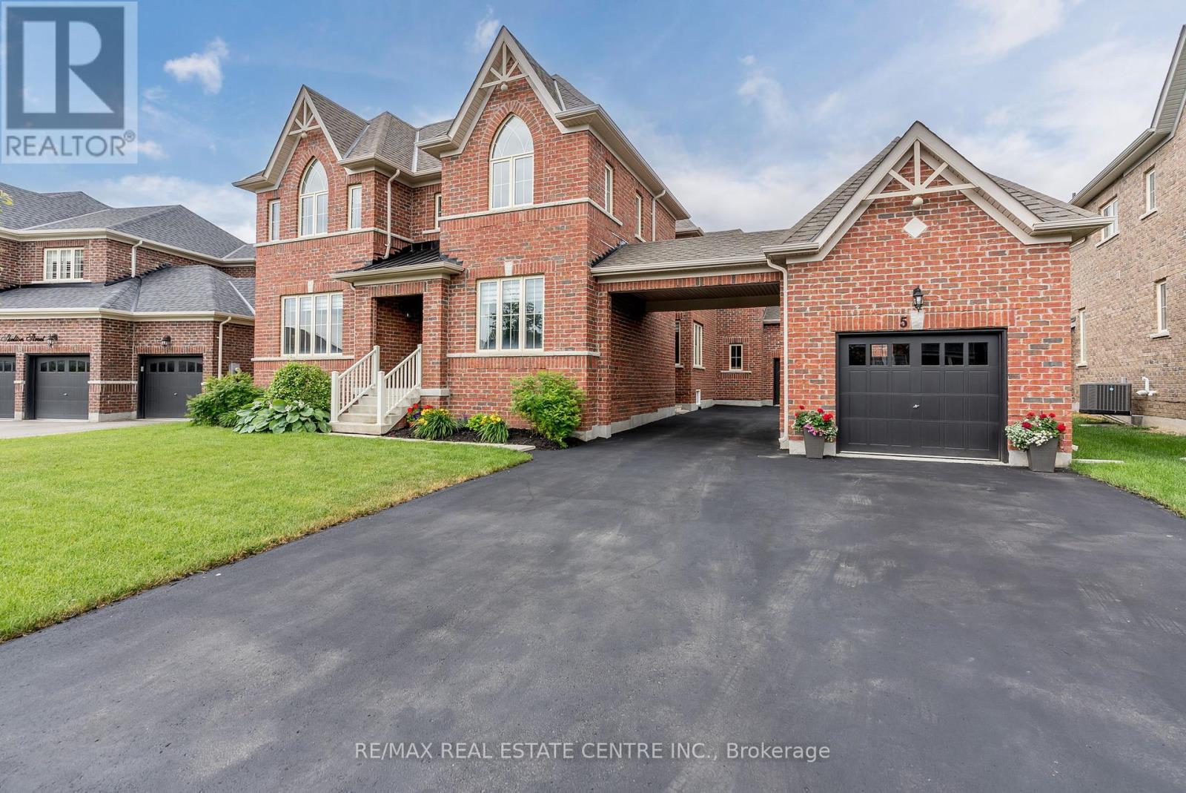
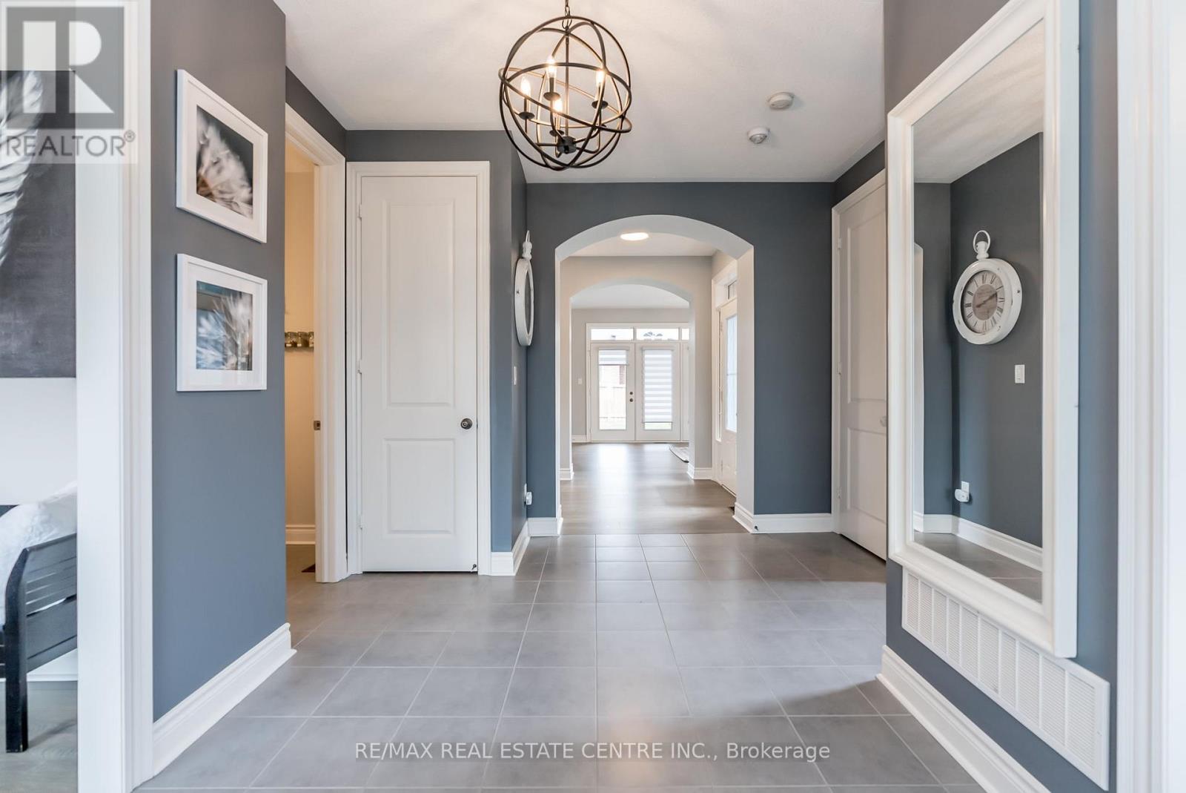
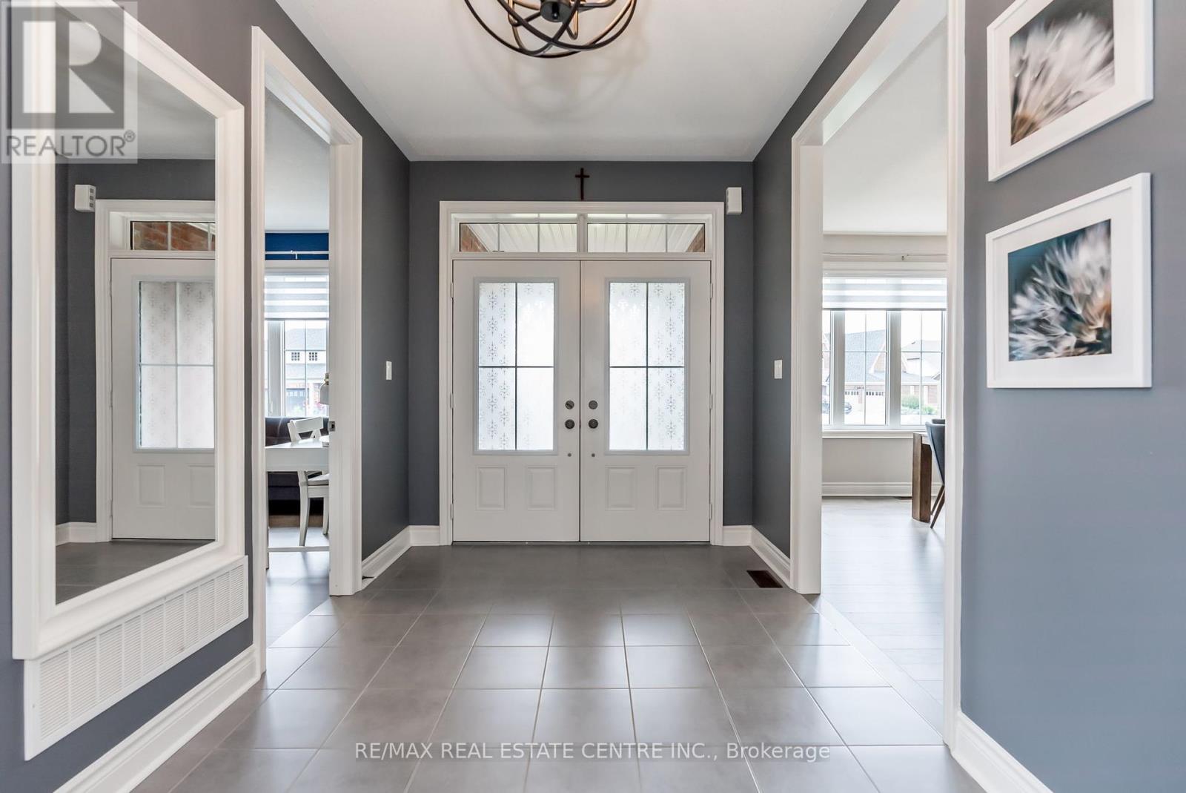

$1,749,900
5 SKELTON STREET
Mono, Ontario, Ontario, L9W6W8
MLS® Number: X12100259
Property description
A Very Rare "Cambridge" Model On A Premium Lot. 3-Car Garage With A Unique Porte Cochere Leading Into A Quaint Courtyard & An Additional Direct Side Entrance To Kitchen For Added Privacy. 4 Bedrooms Plus Office, Which Can Be Converted Into A 5th Bedroom. Painted In Neutral Colours. Bright White Kitchen With Quartz Countertops & Modern Backsplash. Open Concept Living/Kitchen/Breakfast Area With Bow Window & Fireplace. Upgraded LED Light Fixtures. Main Floor Laundry With Second Coat Closet, Added Cabinetry, & Separate Entrance To The Garage. Oversized Primary Bedroom With Sitting Area, His & Hers Closets, & 5Pc Ensuite With Frameless Glass Shower & Tub. Lots of Windows Throughout To Enjoy The Sunlight. Large Lot with Back Frontage of 95ft. Located On A Quiet Street With No Sidewalk At The Front. Walking Distance To Park And Island Lake Conservation Area For Fishing, Hiking & Community Events. Close To Hospital, Schools, & All Town Of Orangeville Amenities.
Building information
Type
*****
Age
*****
Amenities
*****
Appliances
*****
Basement Development
*****
Basement Type
*****
Construction Style Attachment
*****
Cooling Type
*****
Exterior Finish
*****
Fireplace Present
*****
FireplaceTotal
*****
Flooring Type
*****
Foundation Type
*****
Half Bath Total
*****
Heating Fuel
*****
Heating Type
*****
Size Interior
*****
Stories Total
*****
Utility Water
*****
Land information
Sewer
*****
Size Depth
*****
Size Frontage
*****
Size Irregular
*****
Size Total
*****
Rooms
Ground level
Living room
*****
Main level
Dining room
*****
Office
*****
Laundry room
*****
Eating area
*****
Kitchen
*****
Second level
Bedroom 4
*****
Bedroom 3
*****
Bedroom 2
*****
Primary Bedroom
*****
Ground level
Living room
*****
Main level
Dining room
*****
Office
*****
Laundry room
*****
Eating area
*****
Kitchen
*****
Second level
Bedroom 4
*****
Bedroom 3
*****
Bedroom 2
*****
Primary Bedroom
*****
Ground level
Living room
*****
Main level
Dining room
*****
Office
*****
Laundry room
*****
Eating area
*****
Kitchen
*****
Second level
Bedroom 4
*****
Bedroom 3
*****
Bedroom 2
*****
Primary Bedroom
*****
Ground level
Living room
*****
Main level
Dining room
*****
Office
*****
Laundry room
*****
Eating area
*****
Kitchen
*****
Second level
Bedroom 4
*****
Bedroom 3
*****
Bedroom 2
*****
Primary Bedroom
*****
Ground level
Living room
*****
Main level
Dining room
*****
Office
*****
Laundry room
*****
Eating area
*****
Kitchen
*****
Second level
Bedroom 4
*****
Bedroom 3
*****
Bedroom 2
*****
Primary Bedroom
*****
Courtesy of RE/MAX REAL ESTATE CENTRE INC.
Book a Showing for this property
Please note that filling out this form you'll be registered and your phone number without the +1 part will be used as a password.
