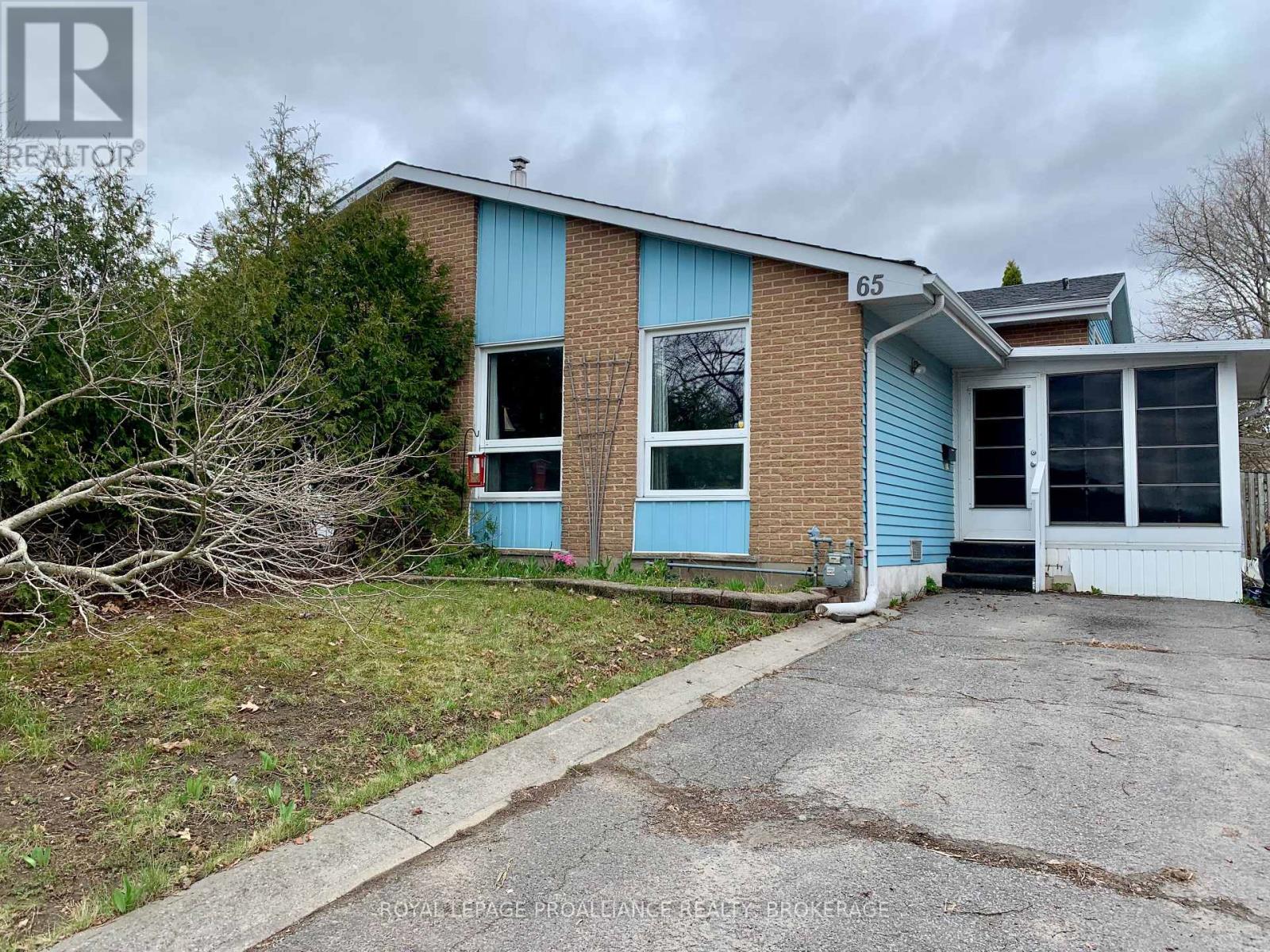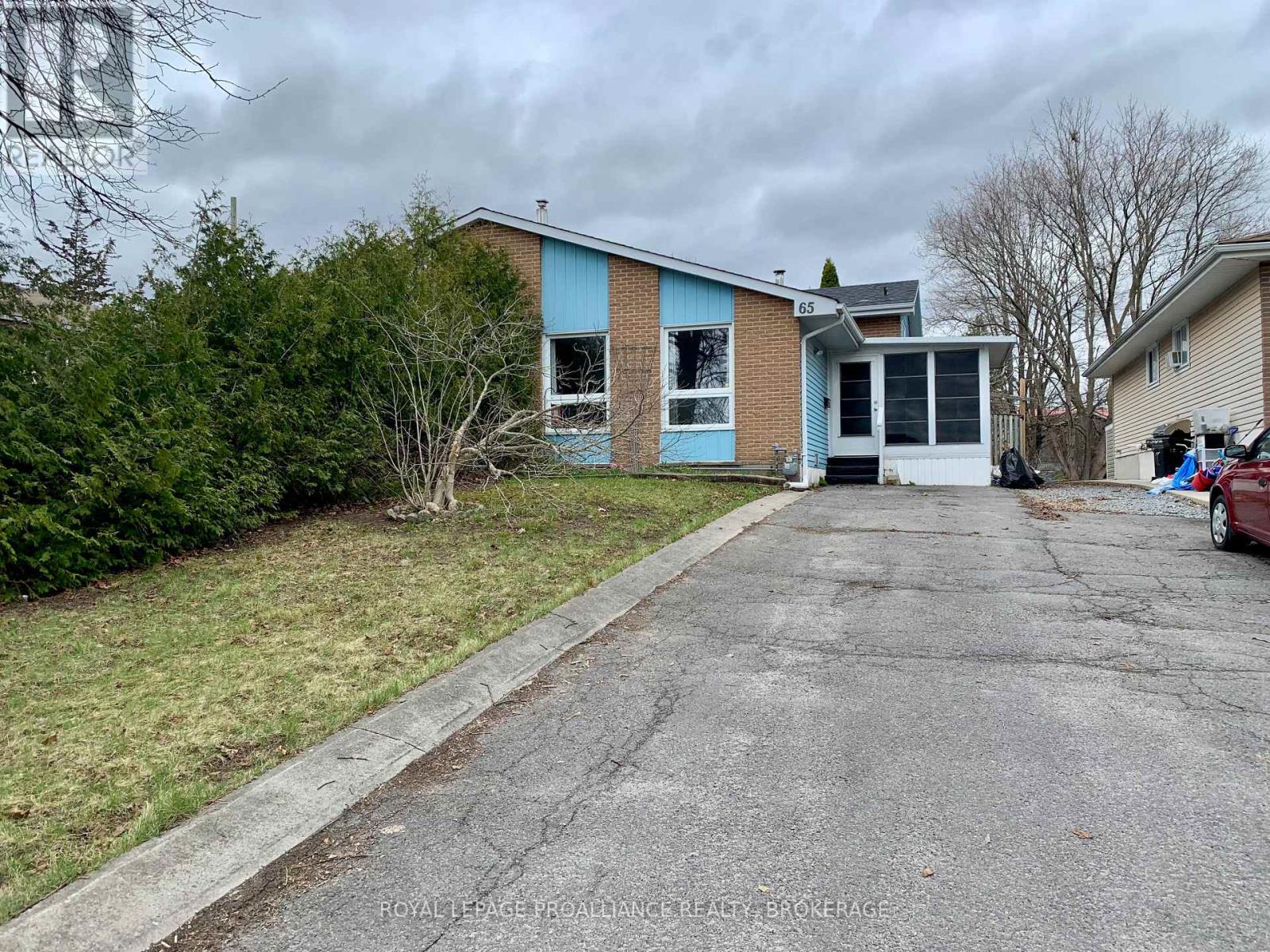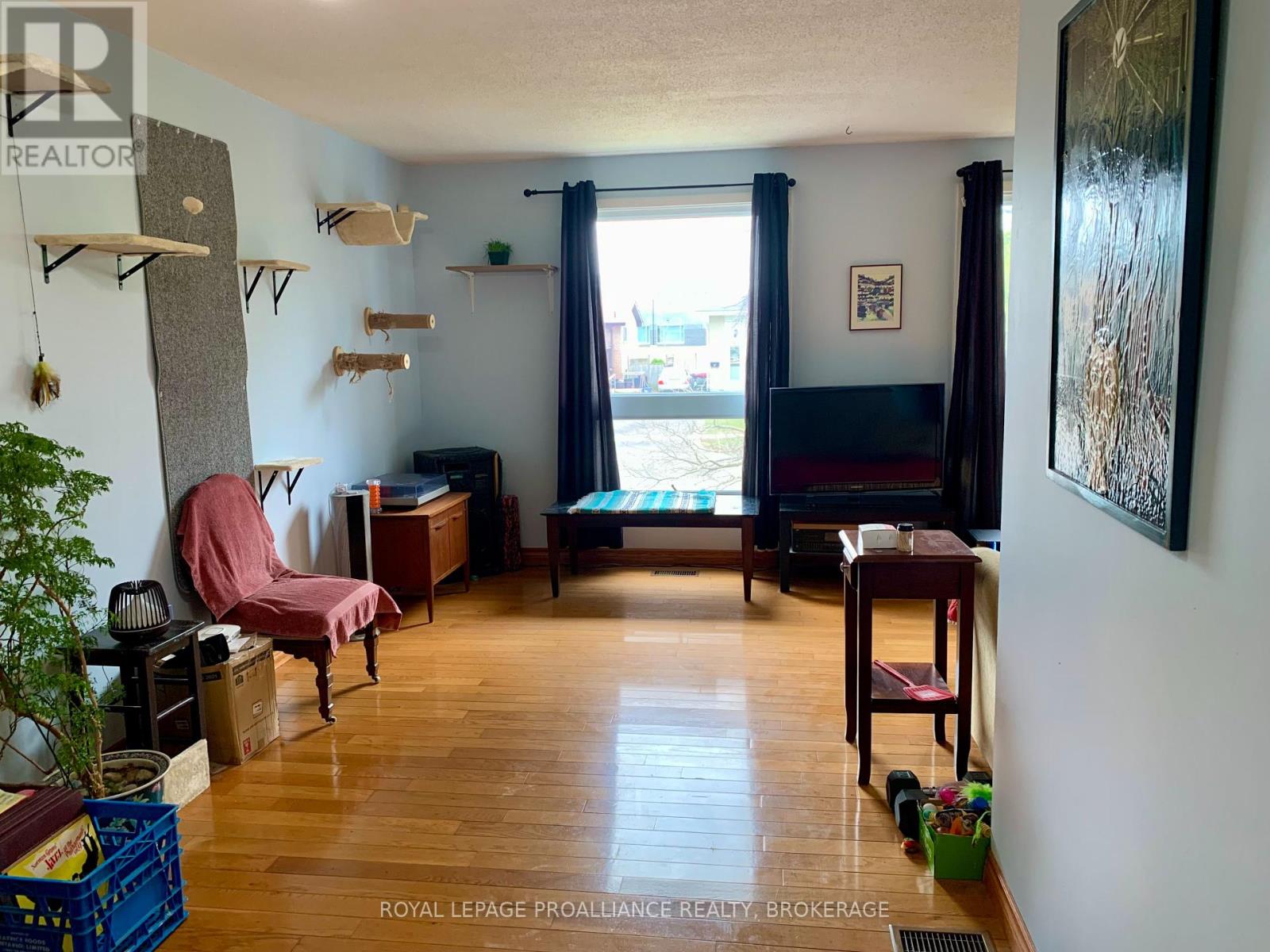Free account required
Unlock the full potential of your property search with a free account! Here's what you'll gain immediate access to:
- Exclusive Access to Every Listing
- Personalized Search Experience
- Favorite Properties at Your Fingertips
- Stay Ahead with Email Alerts





$379,000
65 ABBEY DALE COURT
Kingston, Ontario, Ontario, K7K5W8
MLS® Number: X12099498
Property description
Attention first time home buyers and Investors! Welcome to 65 Abbey Dale Court, a great property at an affordable price. 65 Abbey Dale Court is a Semi-detached 3 Level Backsplit home featuring 2+1 bedrooms, 2 bathrooms, gas fireplace on the main floor, gleaming oak hardwood floors throughout the main floor, a work easy kitchen complete with backsplash, stove, refrigerator and dishwasher. The Upper level features a spacious, long bedroom with vinyl flooring, closet and 2 windows allowing plenty of natural light into the space, a second bedroom and a full 4-piece bathroom. The lower level of the property is finished and features an in law suite with a separate entrance, a 3-piece bathroom and laundry room (Washer & Dryer Included). Additionally, the property also features a good sized backyard complete with gardens, a storage shed, a fully screened in front porch and parking for at least 2 vehicles in the driveway. By Virtue of its location, 65 Abbey Dale Court is amenity dense, with public transit, shopping, restaurants, grocery stores, 401 access and the Landmark Theatre all just 5 minutes away. Opportunity awaits, call and book your showing today and see what awaits you at 65 Abbey Dale Court.
Building information
Type
*****
Age
*****
Amenities
*****
Appliances
*****
Basement Development
*****
Basement Features
*****
Basement Type
*****
Construction Style Attachment
*****
Construction Style Split Level
*****
Cooling Type
*****
Exterior Finish
*****
Fireplace Present
*****
FireplaceTotal
*****
Foundation Type
*****
Heating Fuel
*****
Heating Type
*****
Size Interior
*****
Utility Water
*****
Land information
Sewer
*****
Size Depth
*****
Size Frontage
*****
Size Irregular
*****
Size Total
*****
Rooms
Main level
Kitchen
*****
Dining room
*****
Living room
*****
Second level
Bedroom 2
*****
Primary Bedroom
*****
Main level
Kitchen
*****
Dining room
*****
Living room
*****
Second level
Bedroom 2
*****
Primary Bedroom
*****
Main level
Kitchen
*****
Dining room
*****
Living room
*****
Second level
Bedroom 2
*****
Primary Bedroom
*****
Courtesy of ROYAL LEPAGE PROALLIANCE REALTY, BROKERAGE
Book a Showing for this property
Please note that filling out this form you'll be registered and your phone number without the +1 part will be used as a password.

