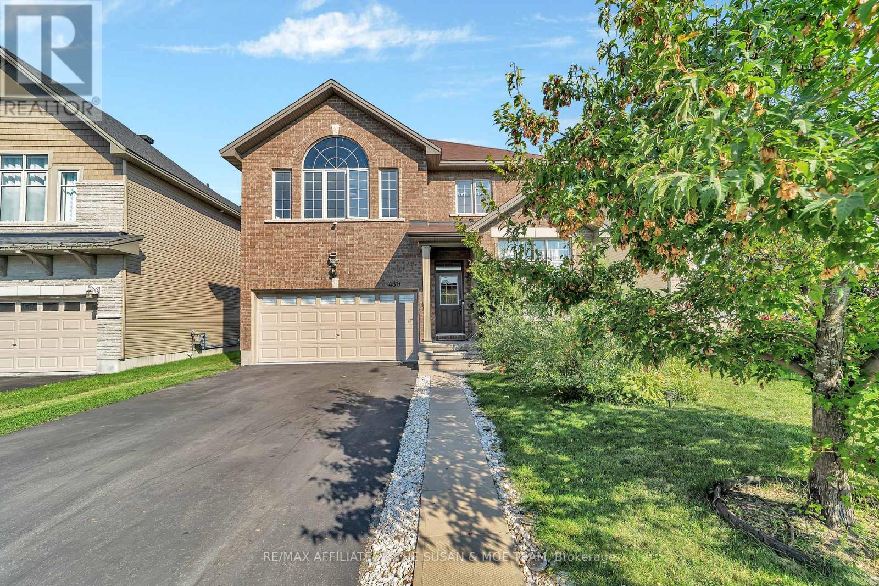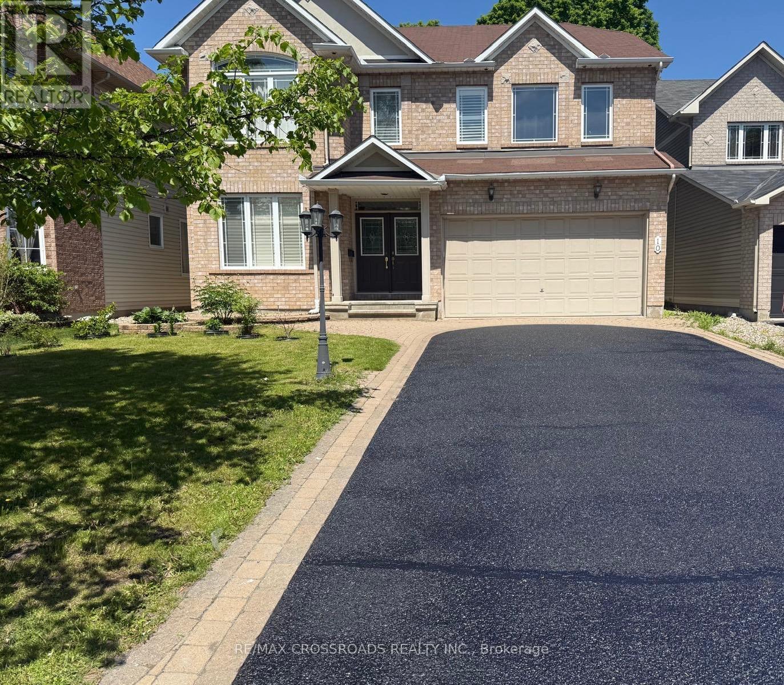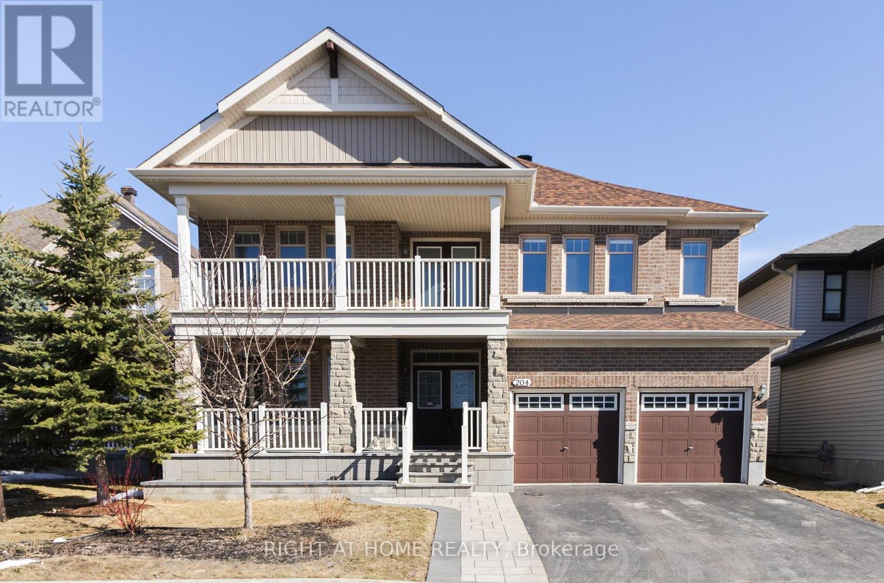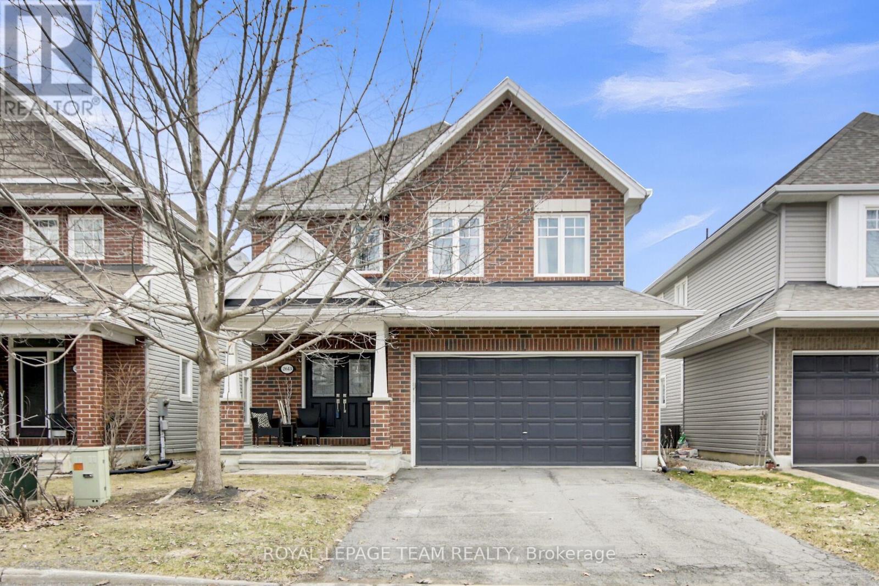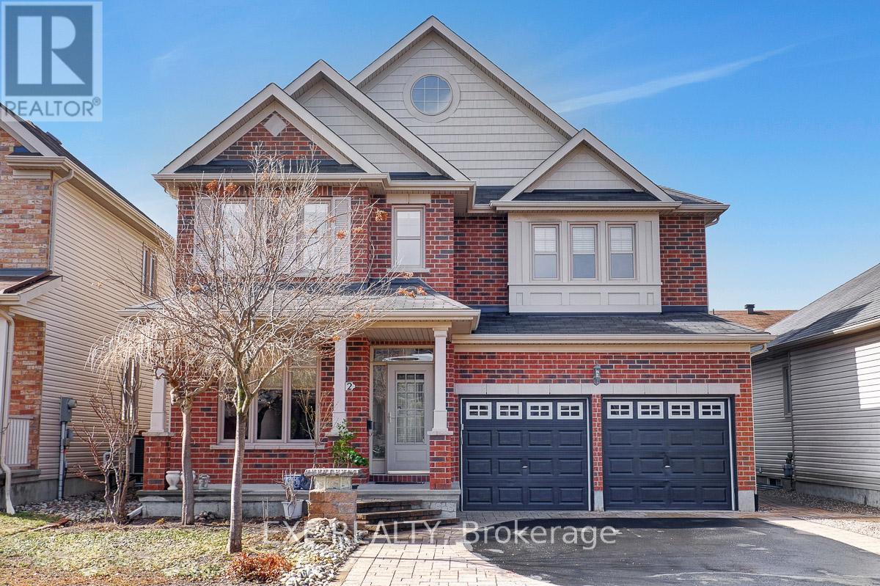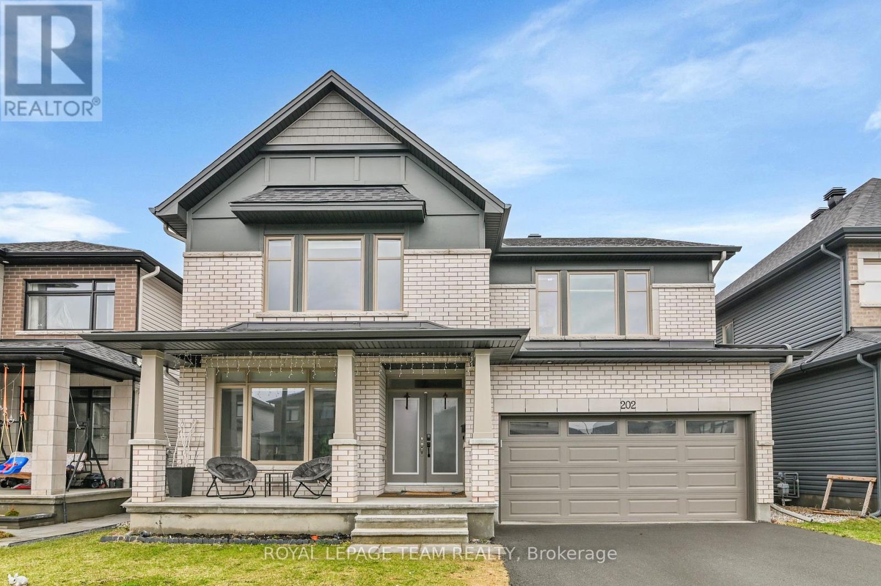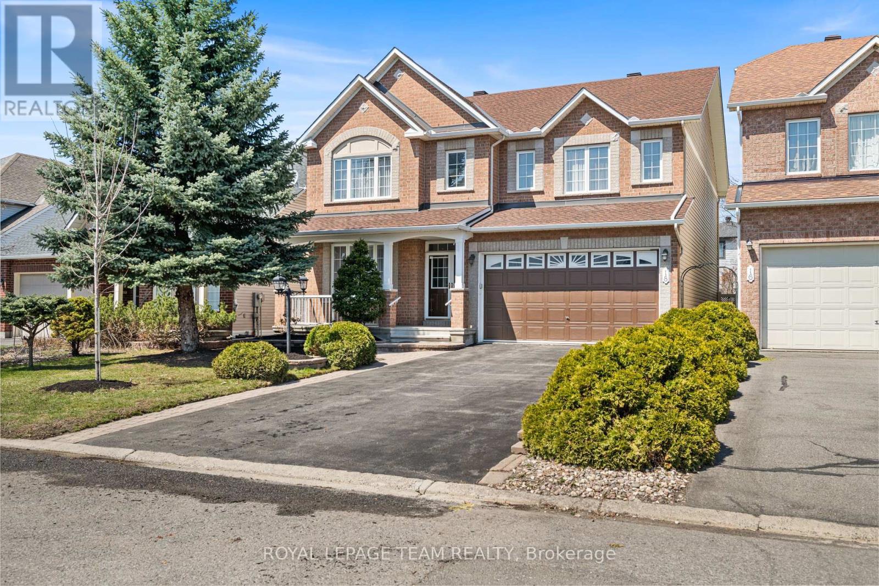Free account required
Unlock the full potential of your property search with a free account! Here's what you'll gain immediate access to:
- Exclusive Access to Every Listing
- Personalized Search Experience
- Favorite Properties at Your Fingertips
- Stay Ahead with Email Alerts
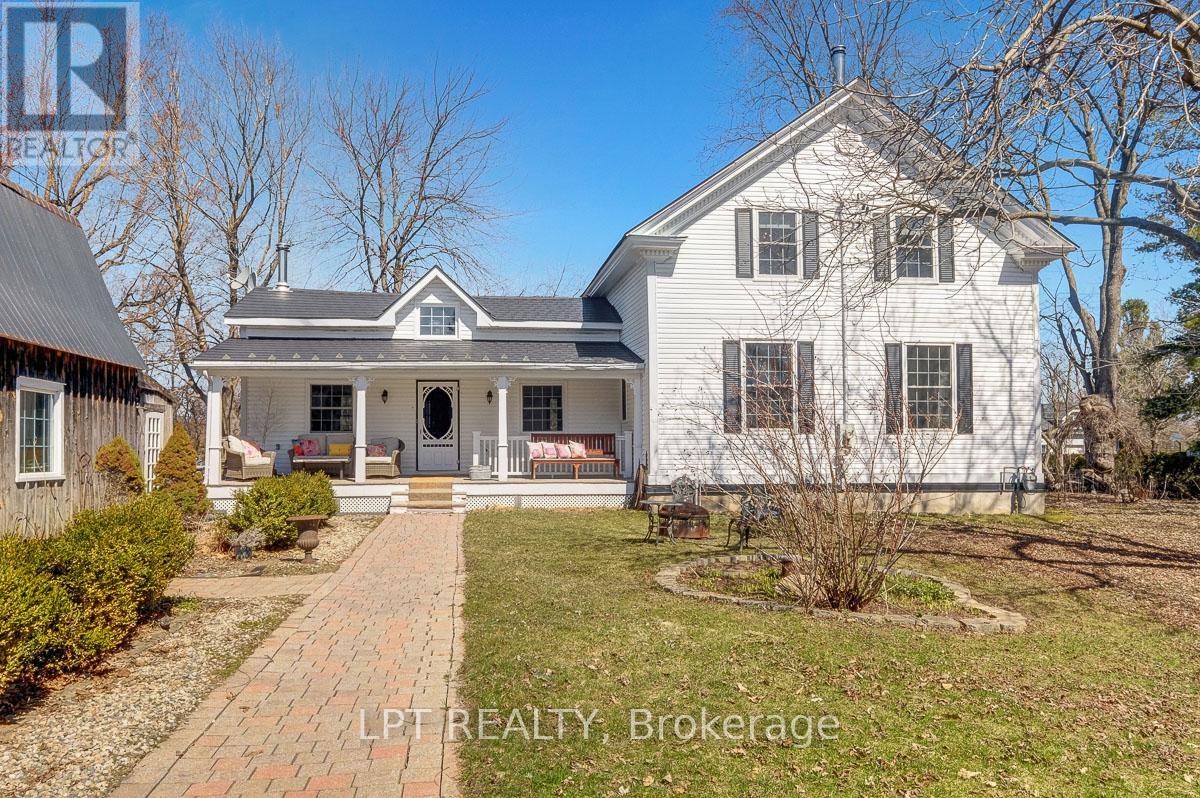




$1,150,000
1425 MULLIGAN STREET
Ottawa, Ontario, Ontario, K1V1H4
MLS® Number: X12099361
Property description
Country charm meets city convenience. Just North of Leitrim Road where it meets River Road in a community called Gloucester Glen. Restored 3+1 bedrooms, 3.5 bathrooms, 2-storey Farm House professionally renovated to add modern family conveniences. High ceilings, large windows, wood banisters, tall baseboards and trim provide that classic warm style. Main floor family room with cathedral ceiling, powder room and wood fireplace. Patio door to fenced yard with hot tub and above ground pool. Large living and dining space for entertaining with gas fireplace. Eat-in kitchen with island, appliances and wood cook stove. The primary bedroom has a 4-piece ensuite bath and walk-in closet. There are 2 other spacious bedrooms & a 4-piece bath and loft area. A new concrete foundation was installed in 2002. There is a separate entrance to this fully finished space ideal for an in-law suite or secondary dwelling unit. High ceiling, 3-piece bath, rec room and gas fireplace. Large barn building includes a double car garage, main floor workshop with power and spacious second floor loft. Possible severance opportunities. Flexible possession. 24 hours irrevocable on all offers.
Building information
Type
*****
Age
*****
Amenities
*****
Appliances
*****
Basement Development
*****
Basement Type
*****
Construction Style Attachment
*****
Cooling Type
*****
Exterior Finish
*****
Fireplace Present
*****
FireplaceTotal
*****
Fireplace Type
*****
Fire Protection
*****
Foundation Type
*****
Half Bath Total
*****
Heating Fuel
*****
Heating Type
*****
Size Interior
*****
Stories Total
*****
Utility Water
*****
Land information
Access Type
*****
Landscape Features
*****
Sewer
*****
Size Irregular
*****
Size Total
*****
Surface Water
*****
Rooms
Main level
Bathroom
*****
Eating area
*****
Family room
*****
Kitchen
*****
Dining room
*****
Living room
*****
Mud room
*****
Foyer
*****
Basement
Utility room
*****
Bathroom
*****
Office
*****
Laundry room
*****
Recreational, Games room
*****
Second level
Bathroom
*****
Primary Bedroom
*****
Loft
*****
Bathroom
*****
Bedroom 3
*****
Bedroom 2
*****
Main level
Bathroom
*****
Eating area
*****
Family room
*****
Kitchen
*****
Dining room
*****
Living room
*****
Mud room
*****
Foyer
*****
Basement
Utility room
*****
Bathroom
*****
Office
*****
Laundry room
*****
Recreational, Games room
*****
Second level
Bathroom
*****
Primary Bedroom
*****
Loft
*****
Bathroom
*****
Bedroom 3
*****
Bedroom 2
*****
Main level
Bathroom
*****
Eating area
*****
Family room
*****
Kitchen
*****
Dining room
*****
Living room
*****
Mud room
*****
Foyer
*****
Basement
Utility room
*****
Bathroom
*****
Office
*****
Laundry room
*****
Courtesy of LPT REALTY
Book a Showing for this property
Please note that filling out this form you'll be registered and your phone number without the +1 part will be used as a password.
