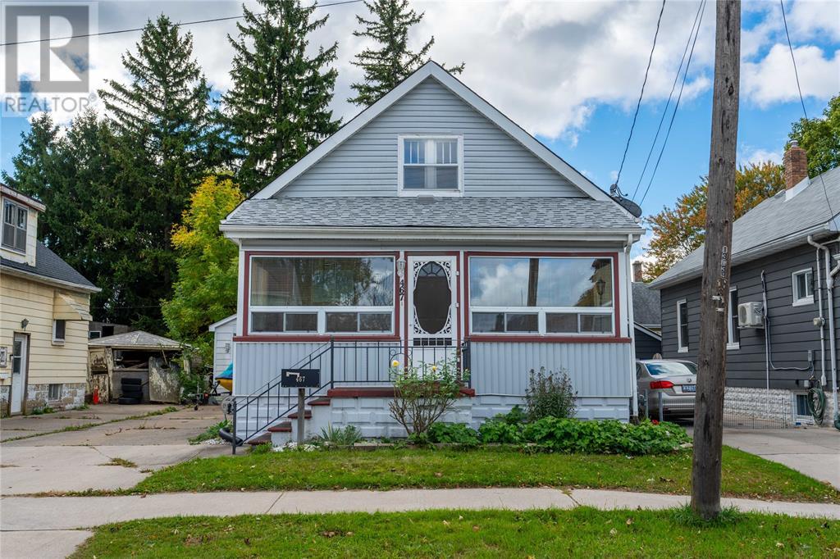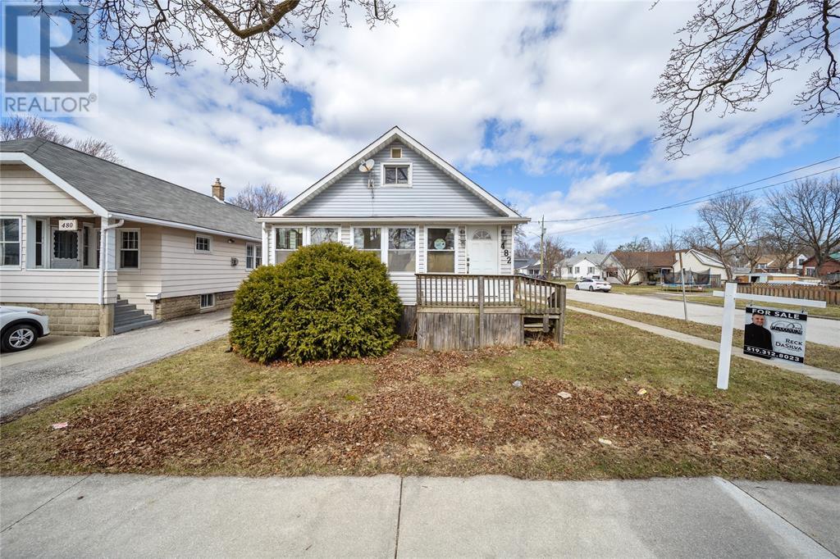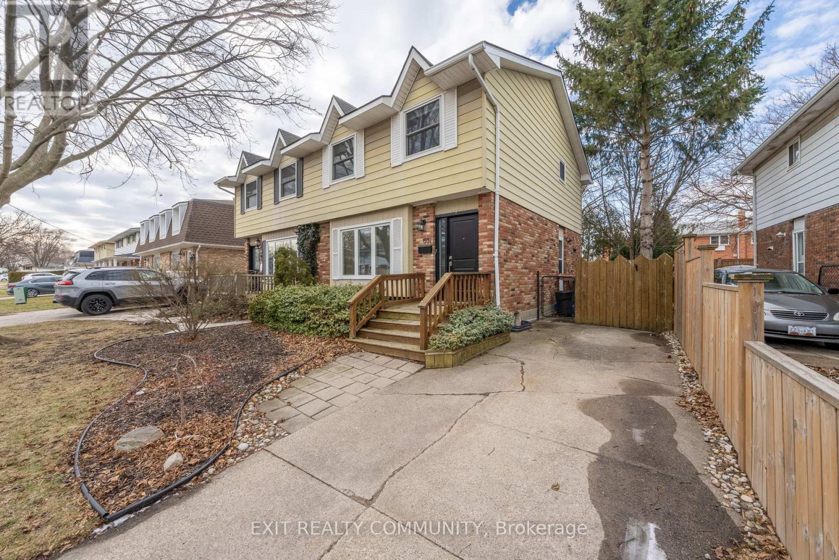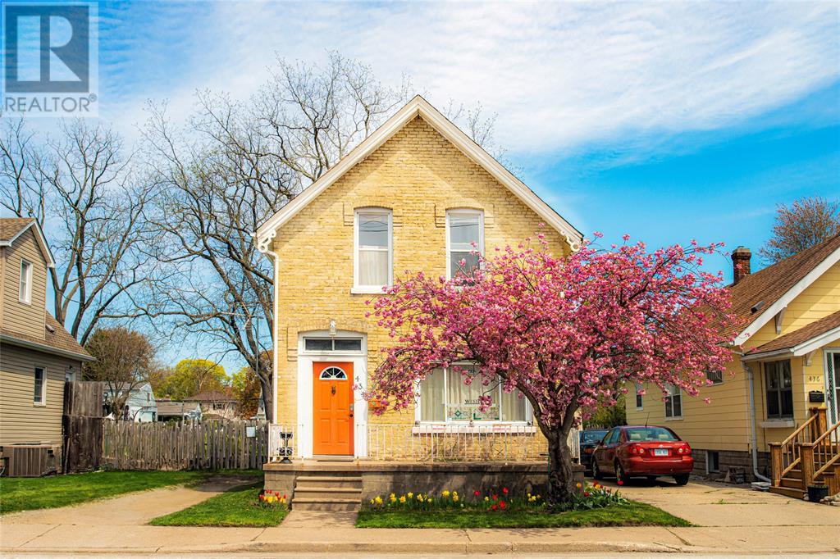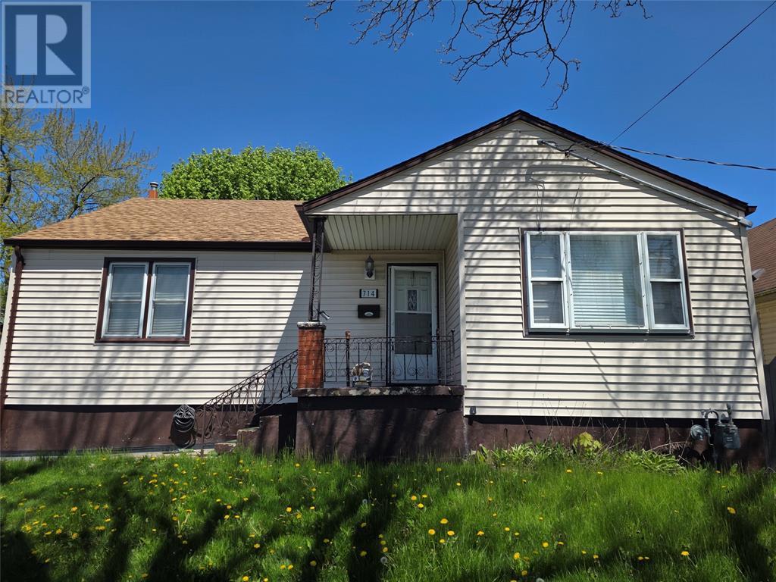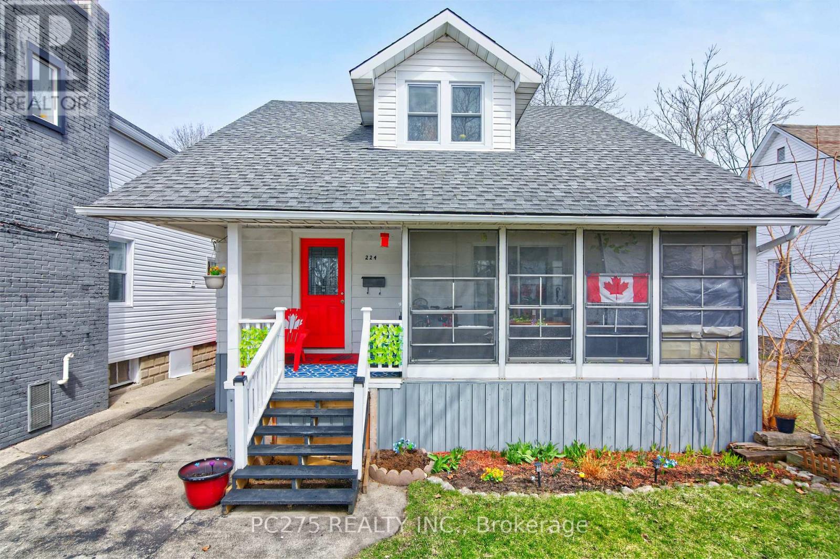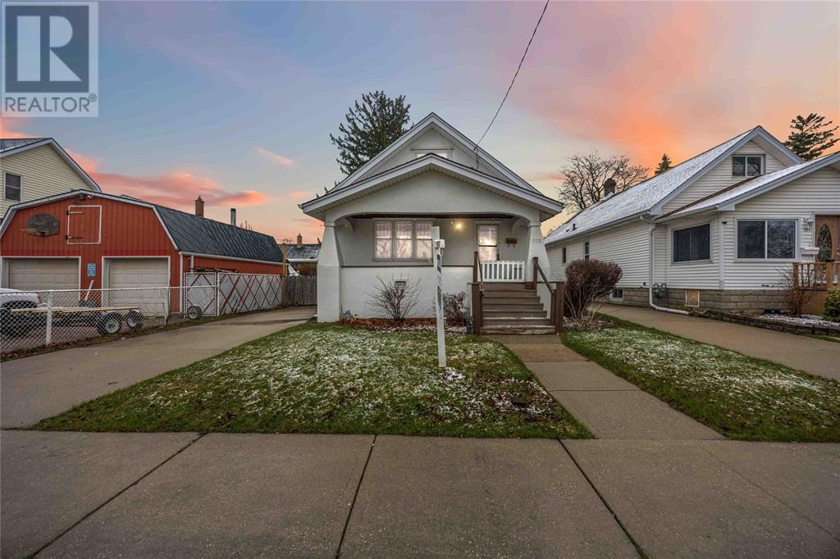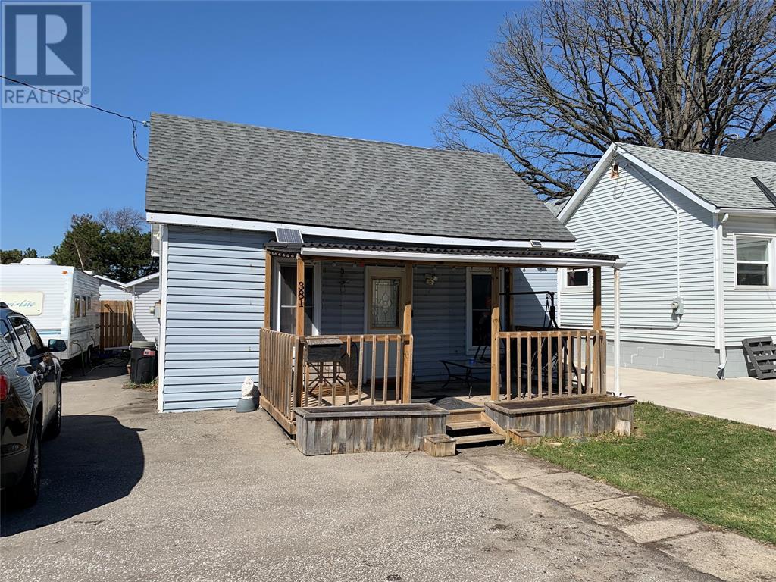Free account required
Unlock the full potential of your property search with a free account! Here's what you'll gain immediate access to:
- Exclusive Access to Every Listing
- Personalized Search Experience
- Favorite Properties at Your Fingertips
- Stay Ahead with Email Alerts
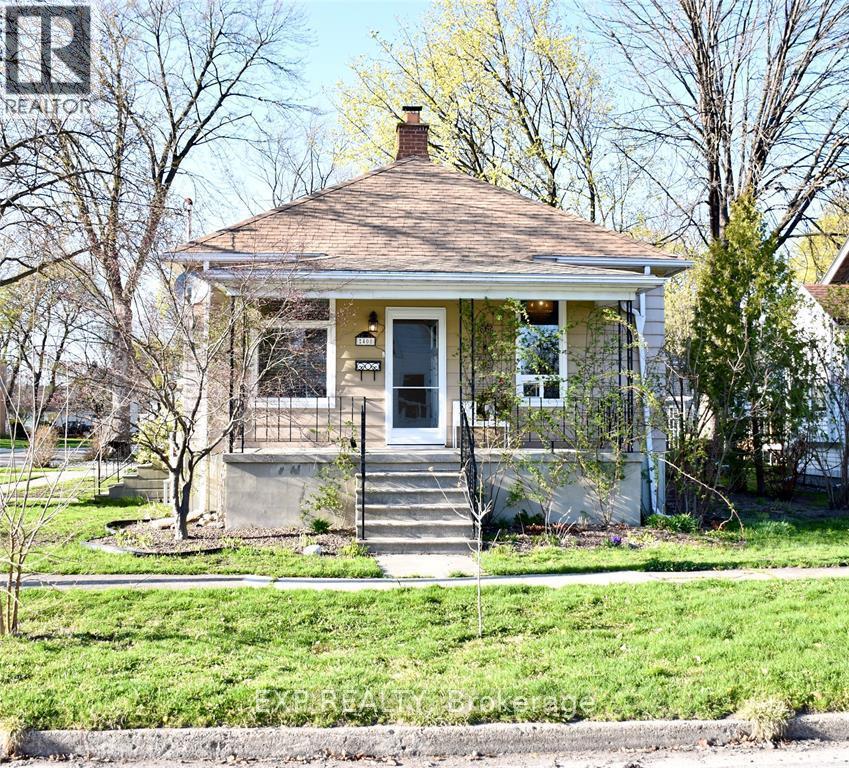

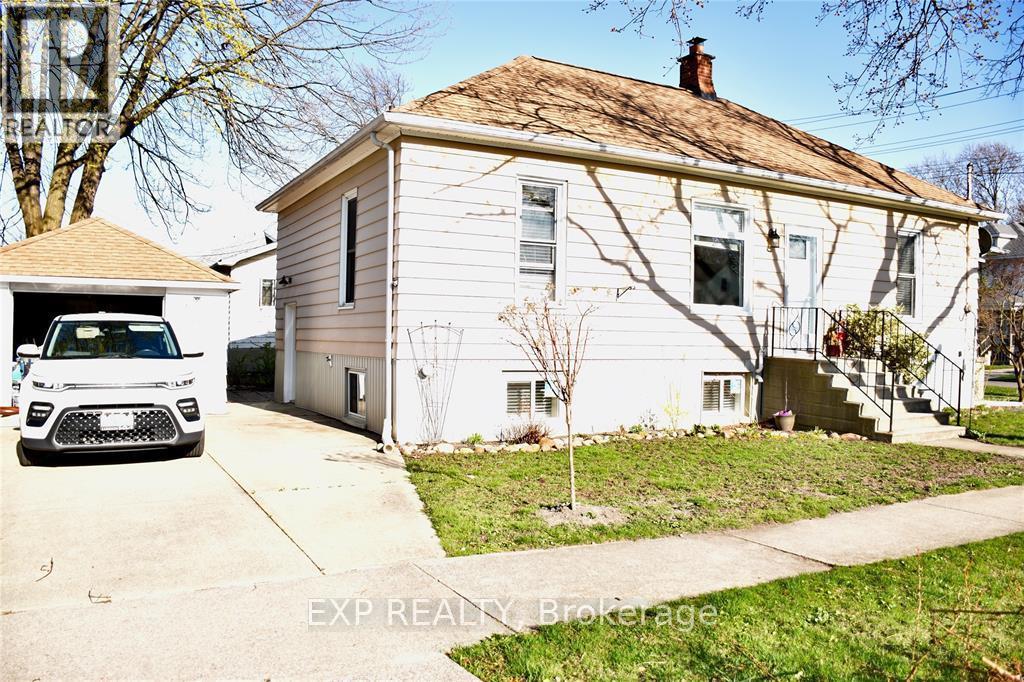

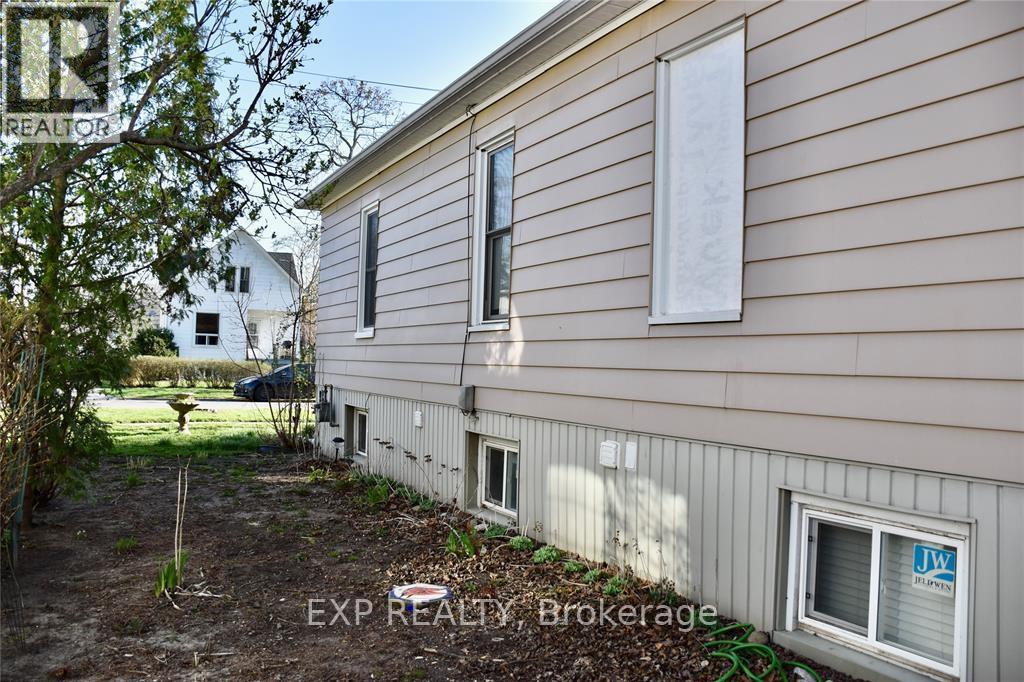
$325,000
408 CROMWELL STREET
Sarnia, Ontario, Ontario, N7T3Z1
MLS® Number: X12099285
Property description
Welcome to 408 Cromwell St, Sarnia. Fantastic home with an in-law suite and great income potential! This home has many recent upgrades and Greener Homes Energy audit. 2024 mostly newer windows, steel front door, steel side door, 2 storm doors, new furnace, heat pump, smart thermostat, AC 2024 and new main floor bathroom. This property is a smart investment. The main level features 9' ceilings, two bedrooms and a full bathroom. Stainless steel appliances in the kitchen with all in one washer/dryer. The lower level includes a private side entrance, separate laundry and great flexibility for extended family or future rental use. Enjoy an insulated garage and perennial garden. This is located in a prime location near the waterfront and shopping.
Building information
Type
*****
Appliances
*****
Architectural Style
*****
Basement Type
*****
Construction Style Attachment
*****
Cooling Type
*****
Exterior Finish
*****
Flooring Type
*****
Foundation Type
*****
Heating Fuel
*****
Heating Type
*****
Size Interior
*****
Stories Total
*****
Utility Water
*****
Land information
Sewer
*****
Size Depth
*****
Size Frontage
*****
Size Irregular
*****
Size Total
*****
Rooms
Main level
Bedroom 2
*****
Bedroom
*****
Kitchen
*****
Dining room
*****
Living room
*****
Basement
Laundry room
*****
Bedroom 3
*****
Recreational, Games room
*****
Main level
Bedroom 2
*****
Bedroom
*****
Kitchen
*****
Dining room
*****
Living room
*****
Basement
Laundry room
*****
Bedroom 3
*****
Recreational, Games room
*****
Main level
Bedroom 2
*****
Bedroom
*****
Kitchen
*****
Dining room
*****
Living room
*****
Basement
Laundry room
*****
Bedroom 3
*****
Recreational, Games room
*****
Main level
Bedroom 2
*****
Bedroom
*****
Kitchen
*****
Dining room
*****
Living room
*****
Basement
Laundry room
*****
Bedroom 3
*****
Recreational, Games room
*****
Main level
Bedroom 2
*****
Bedroom
*****
Kitchen
*****
Dining room
*****
Living room
*****
Basement
Laundry room
*****
Bedroom 3
*****
Recreational, Games room
*****
Courtesy of EXP REALTY
Book a Showing for this property
Please note that filling out this form you'll be registered and your phone number without the +1 part will be used as a password.
