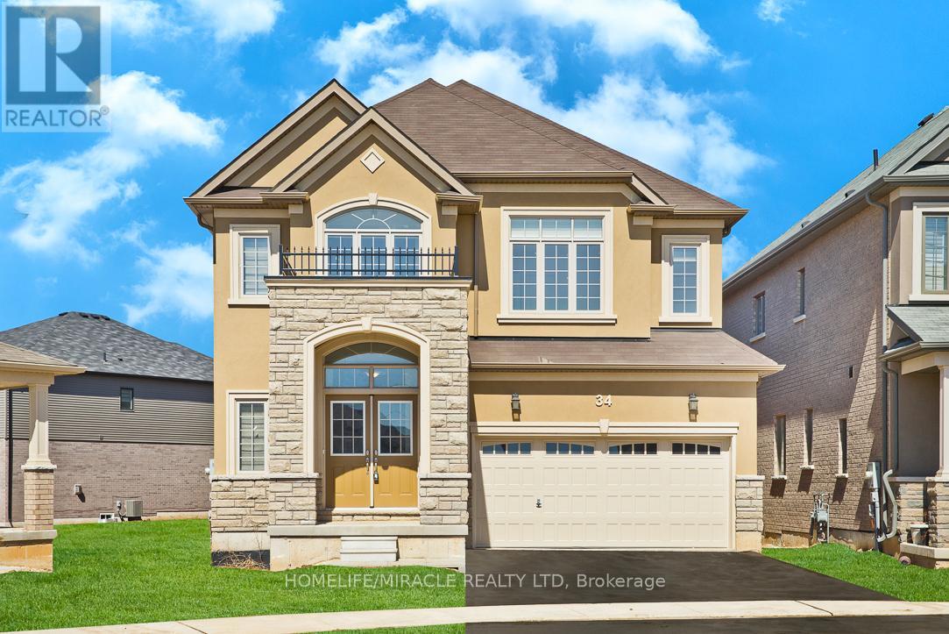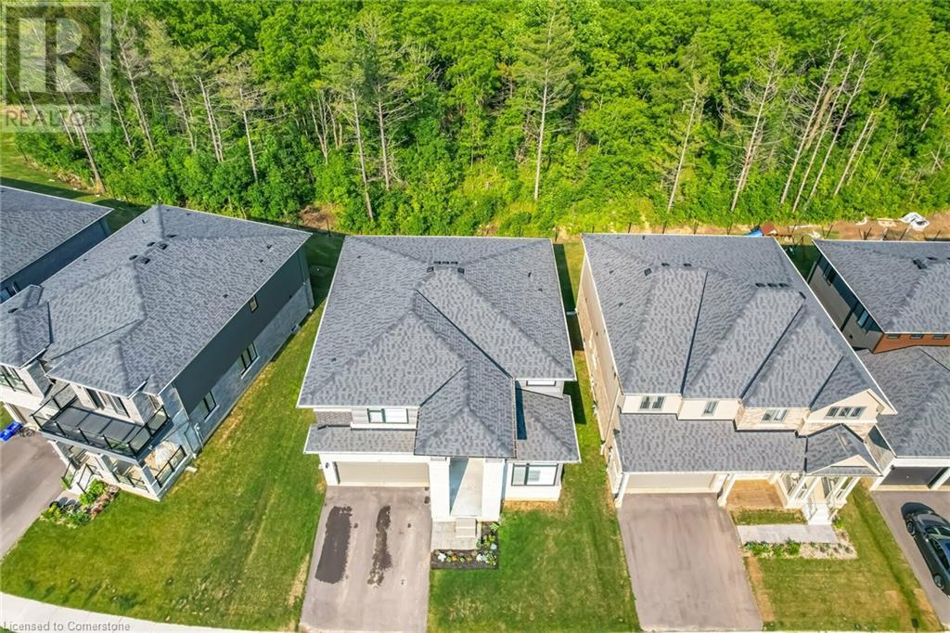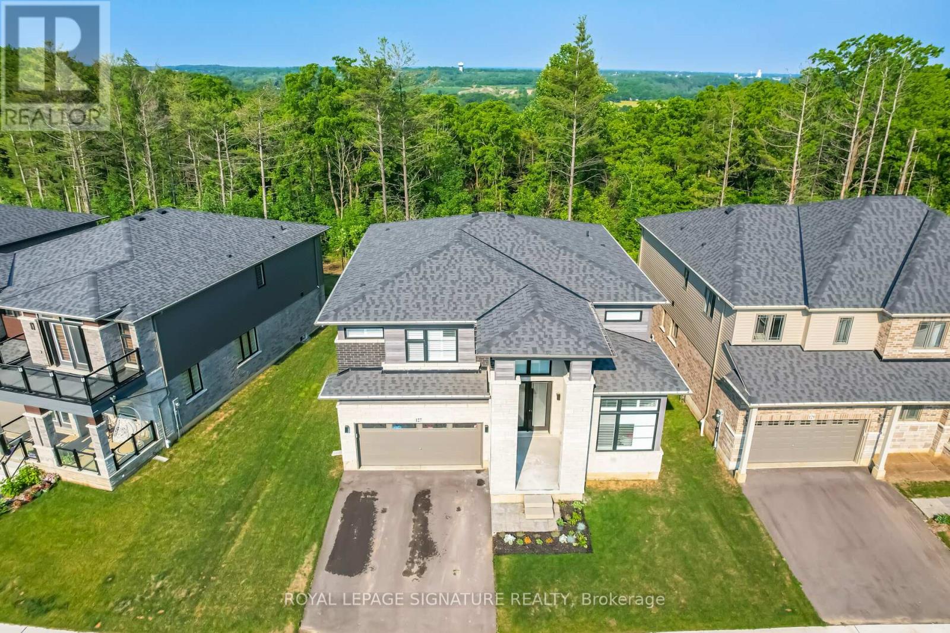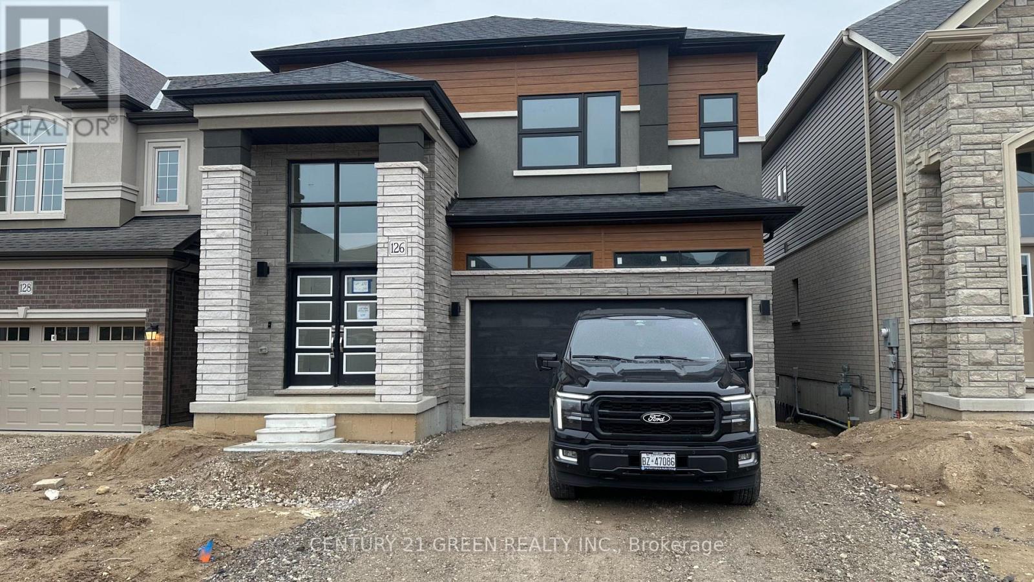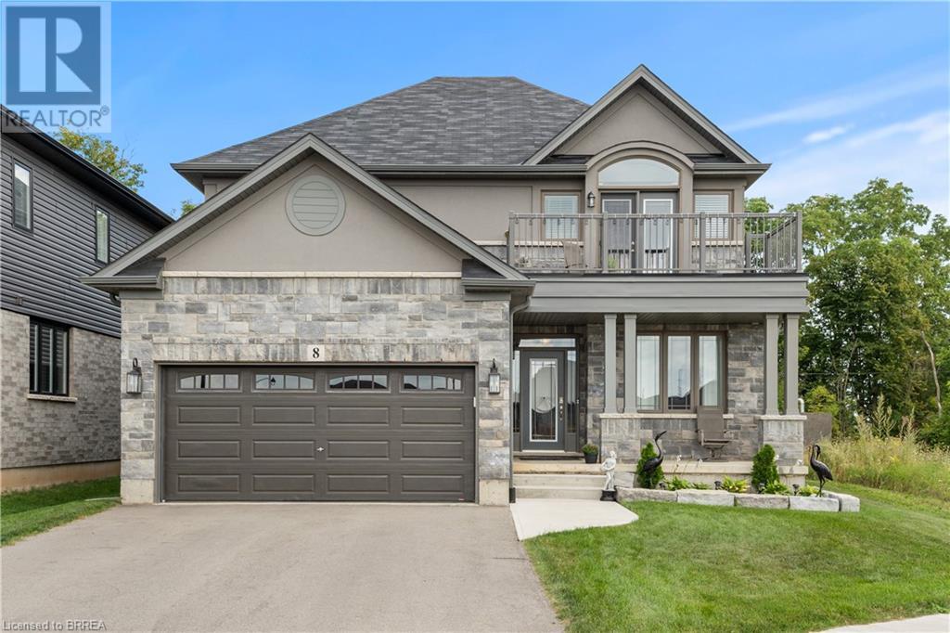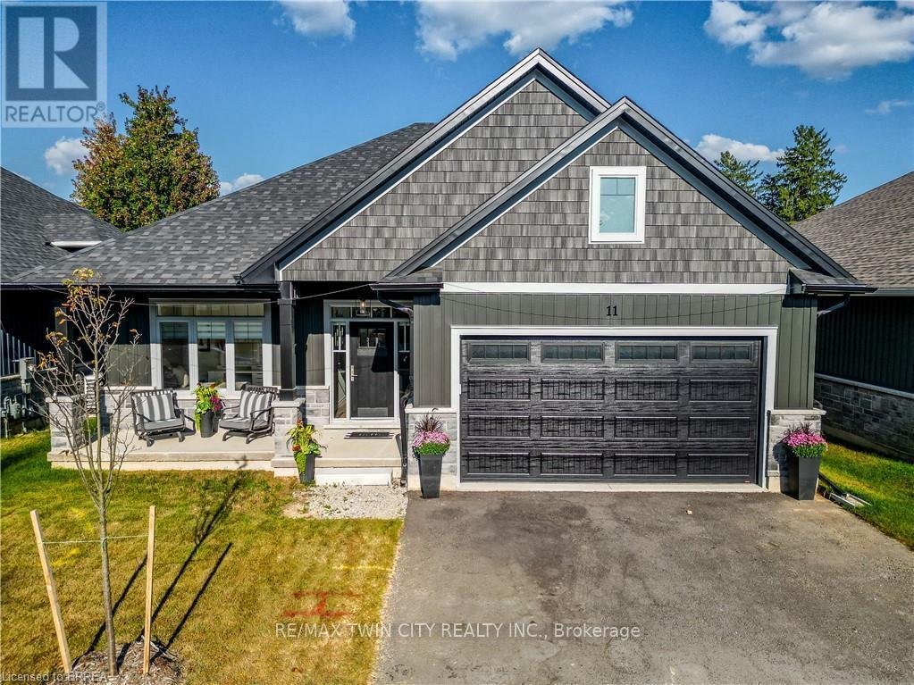Free account required
Unlock the full potential of your property search with a free account! Here's what you'll gain immediate access to:
- Exclusive Access to Every Listing
- Personalized Search Experience
- Favorite Properties at Your Fingertips
- Stay Ahead with Email Alerts
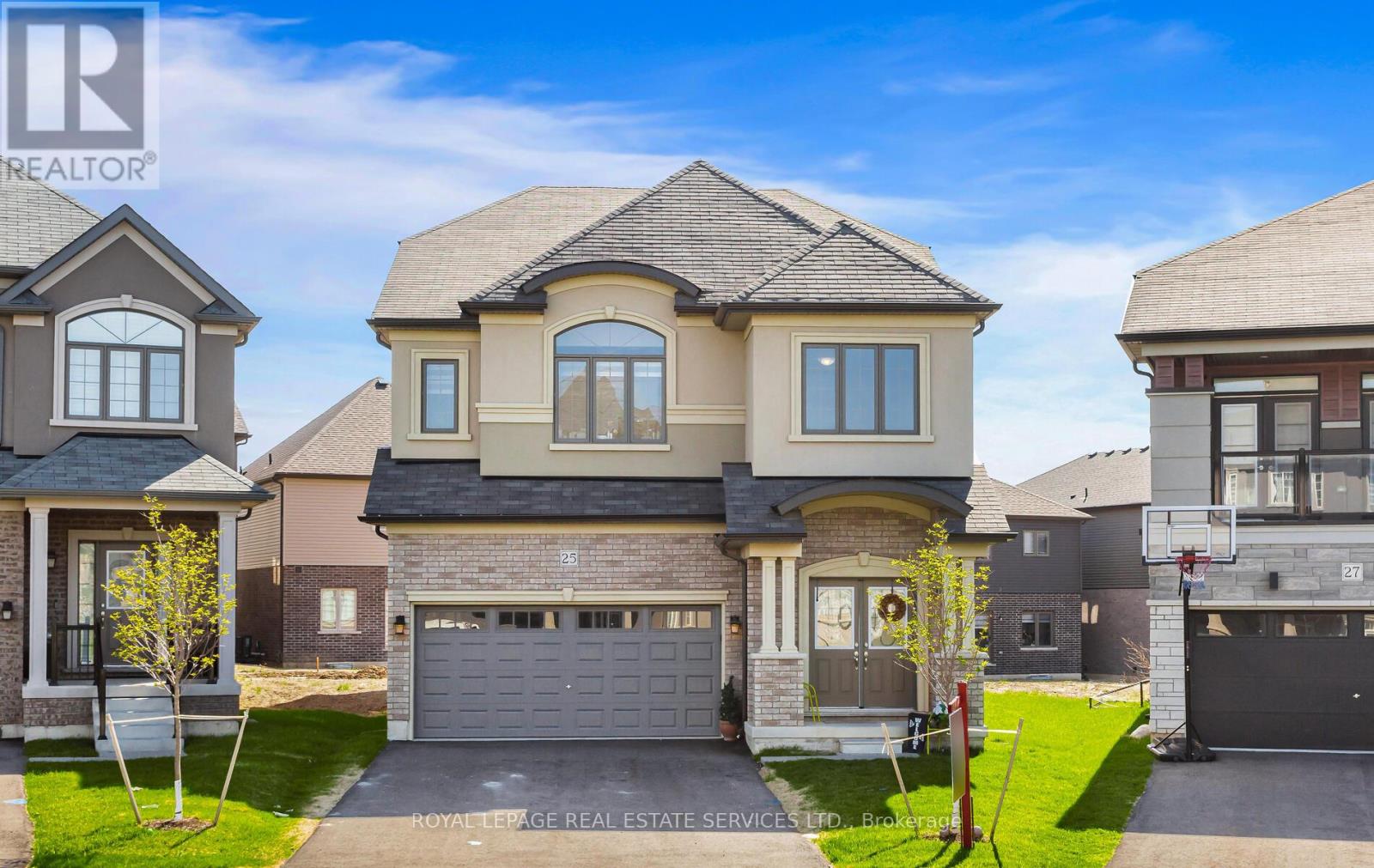
$1,249,000
25 JENNER DRIVE
Brant, Ontario, Ontario, N3L0B5
MLS® Number: X12099198
Property description
Welcome to this Stunning Brand New Detached Home in Paris! This spacious 4-bedroom, 4-bathroom home with a double garage offers over 2,800 sq. ft. of thoughtfully designed living space, including two primary suites ideal for multigenerational living or extra comfort. Step into a bright, open-concept layout featuring a gourmet kitchen with gas stove, built-in oven & microwave, stainless steel appliances, and a generous pantry. The breakfast area is large enough to serve as a formal dining space, freeing the dedicated dining room for use as a second sitting area or home office. The expansive family room overlooks the backyard, creating a cozy yet modern feel. Additional highlights include:9-foot ceilings on the main floor Grand double-door entry into a soaring double-height foyer Elegant oak staircaseModern zebra blinds throughoutConvenient second-floor laundry semi-ensuite bathroom for the 3rd bedroomDirect garage access to the homeNo sidewalk with room for 6-car parking. Located in a vibrant new subdivision in Paris, Brant, just moments from Brant Sports Complex, Hwy 403, and downtown Paris. Close to schools, parks, groceries, and all amenities. This move-in ready home is perfect for growing families seeking space, comfort, and a great community. Dont miss this opportunitybook your showing today!
Building information
Type
*****
Age
*****
Amenities
*****
Appliances
*****
Construction Style Attachment
*****
Exterior Finish
*****
Fireplace Present
*****
Foundation Type
*****
Half Bath Total
*****
Heating Fuel
*****
Heating Type
*****
Size Interior
*****
Stories Total
*****
Utility Water
*****
Land information
Amenities
*****
Sewer
*****
Size Depth
*****
Size Frontage
*****
Size Irregular
*****
Size Total
*****
Surface Water
*****
Rooms
Main level
Pantry
*****
Kitchen
*****
Eating area
*****
Dining room
*****
Great room
*****
Second level
Bedroom 3
*****
Bedroom 2
*****
Primary Bedroom
*****
Laundry room
*****
Bedroom 4
*****
Courtesy of ROYAL LEPAGE REAL ESTATE SERVICES LTD.
Book a Showing for this property
Please note that filling out this form you'll be registered and your phone number without the +1 part will be used as a password.


