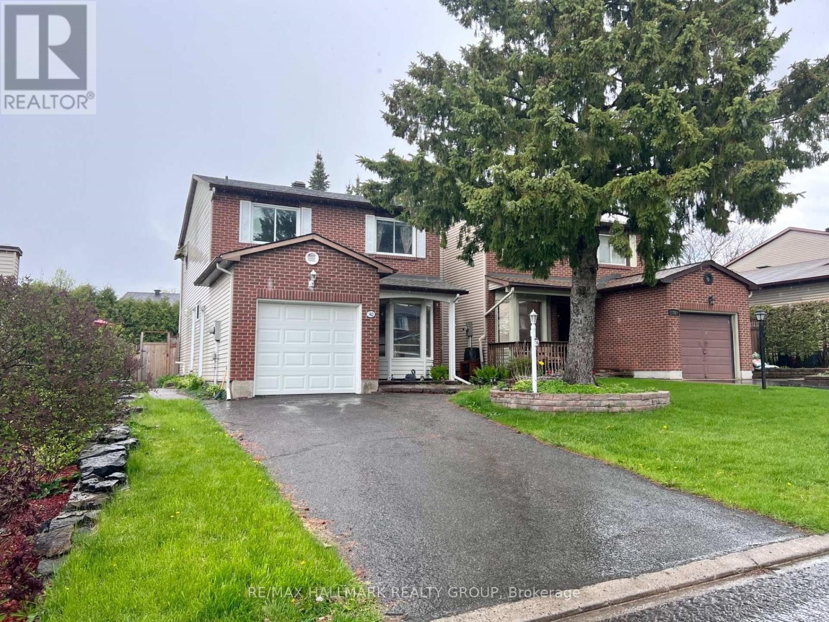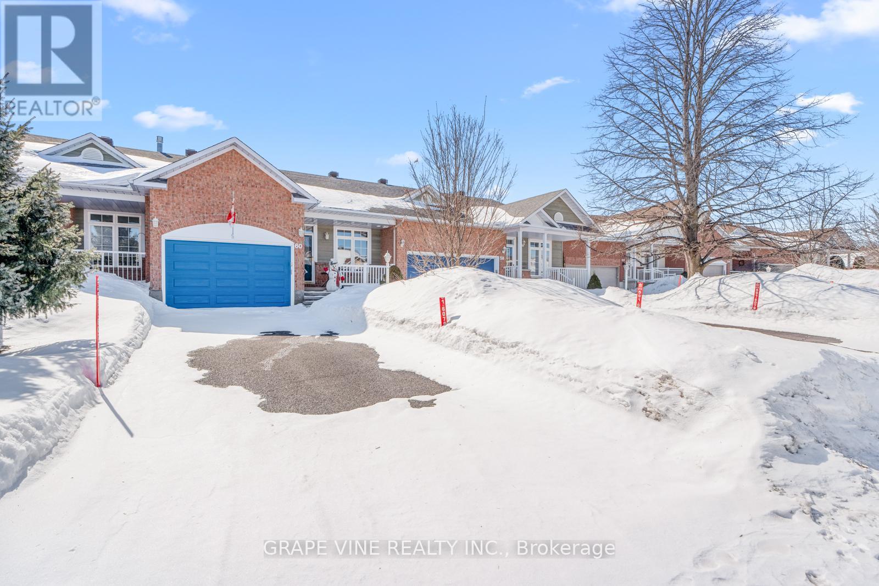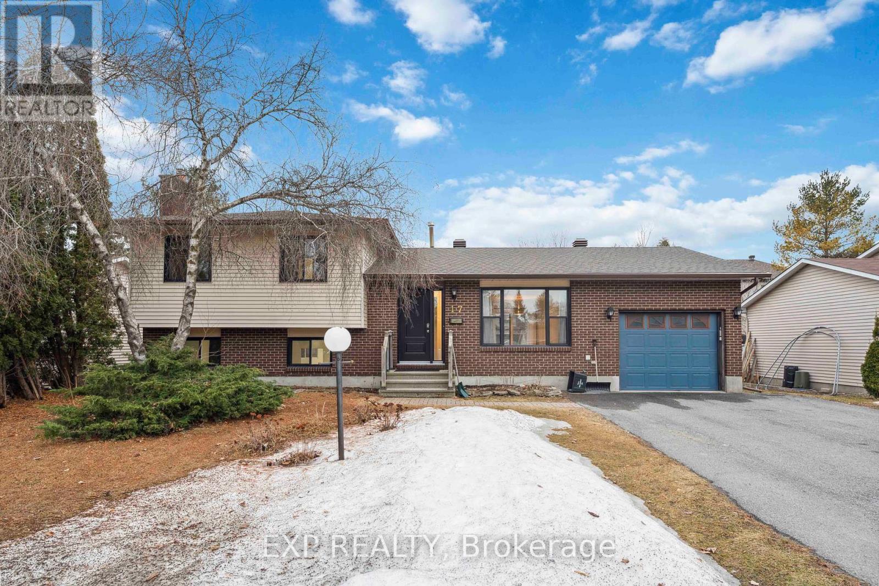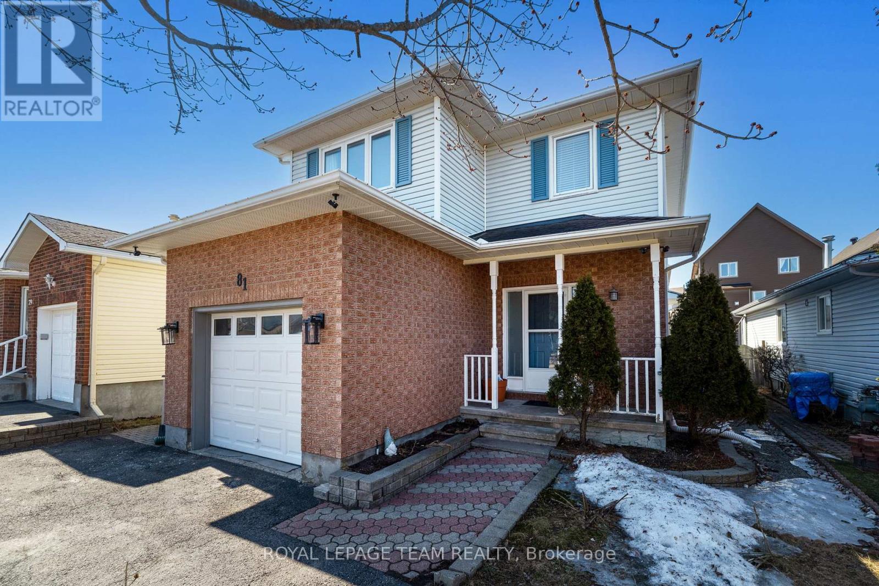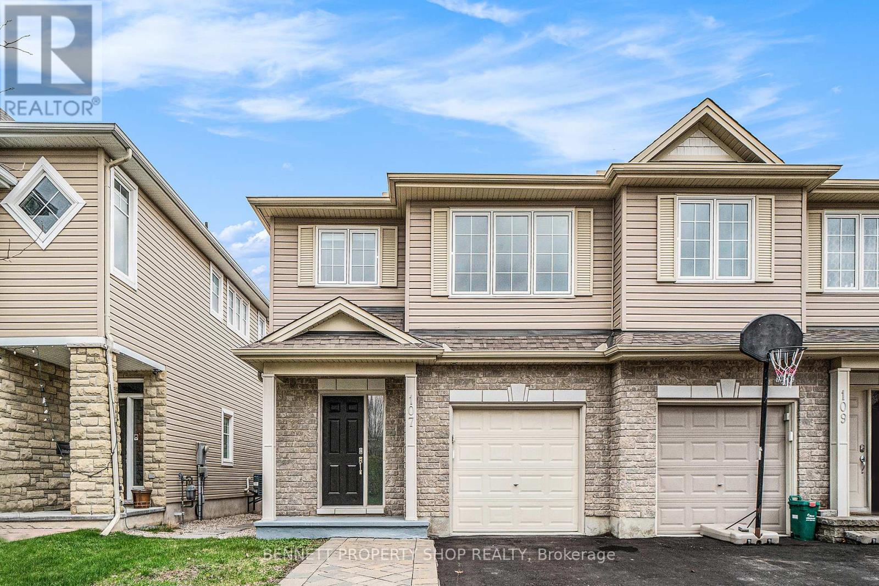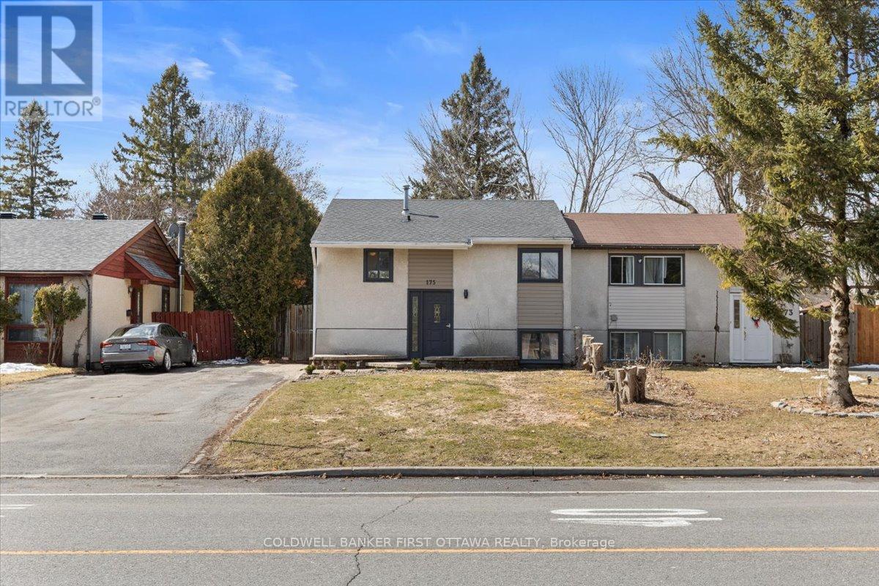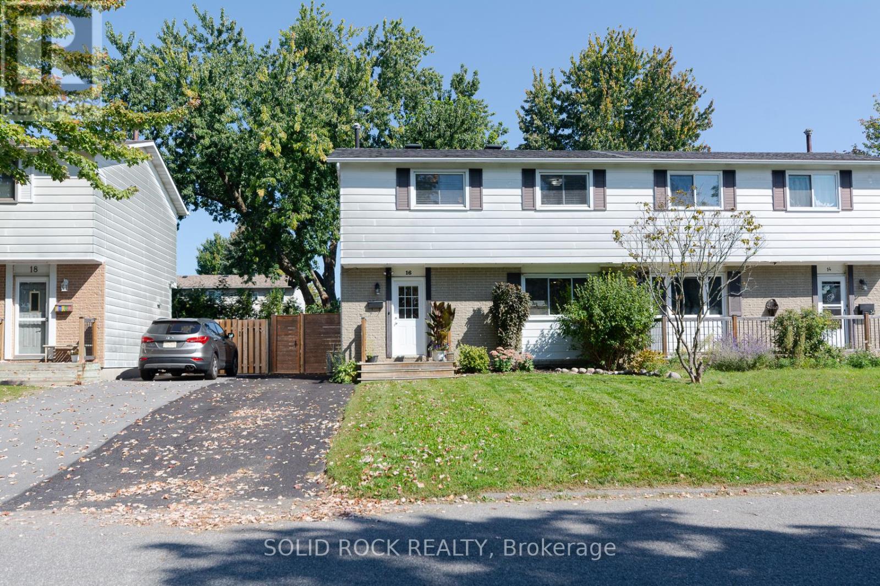Free account required
Unlock the full potential of your property search with a free account! Here's what you'll gain immediate access to:
- Exclusive Access to Every Listing
- Personalized Search Experience
- Favorite Properties at Your Fingertips
- Stay Ahead with Email Alerts

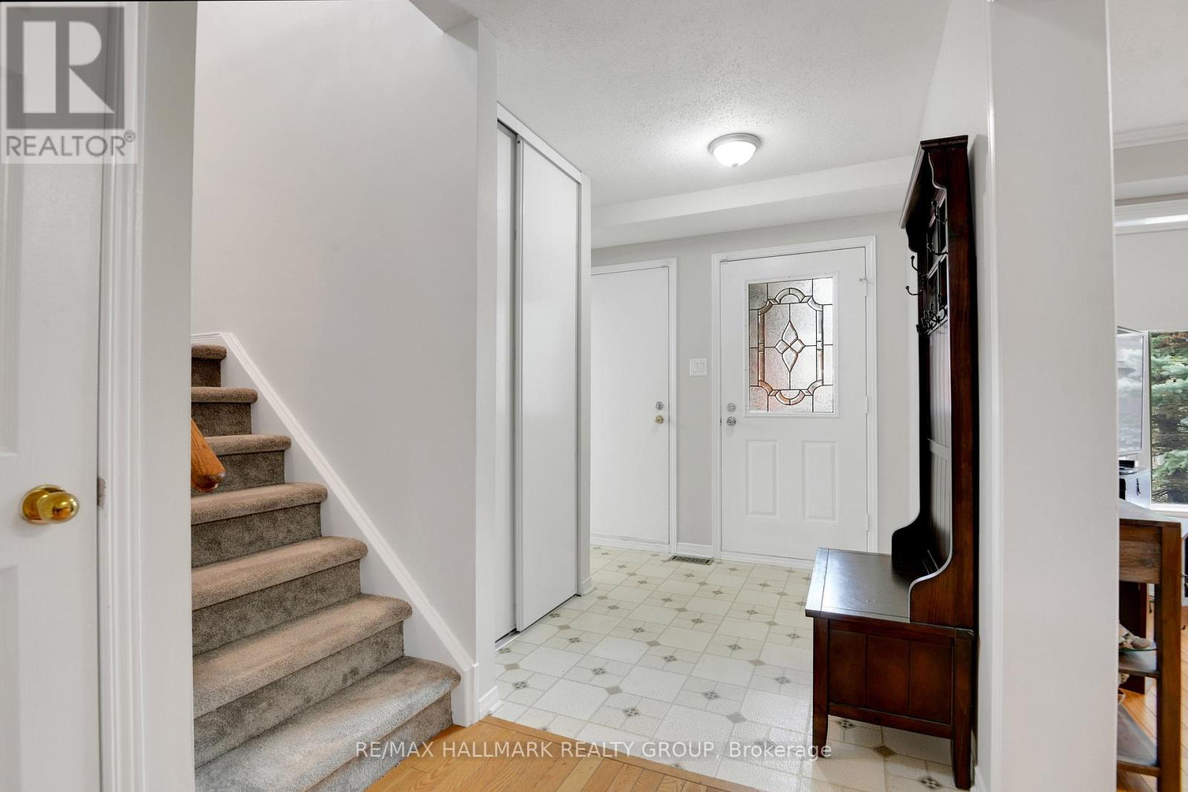
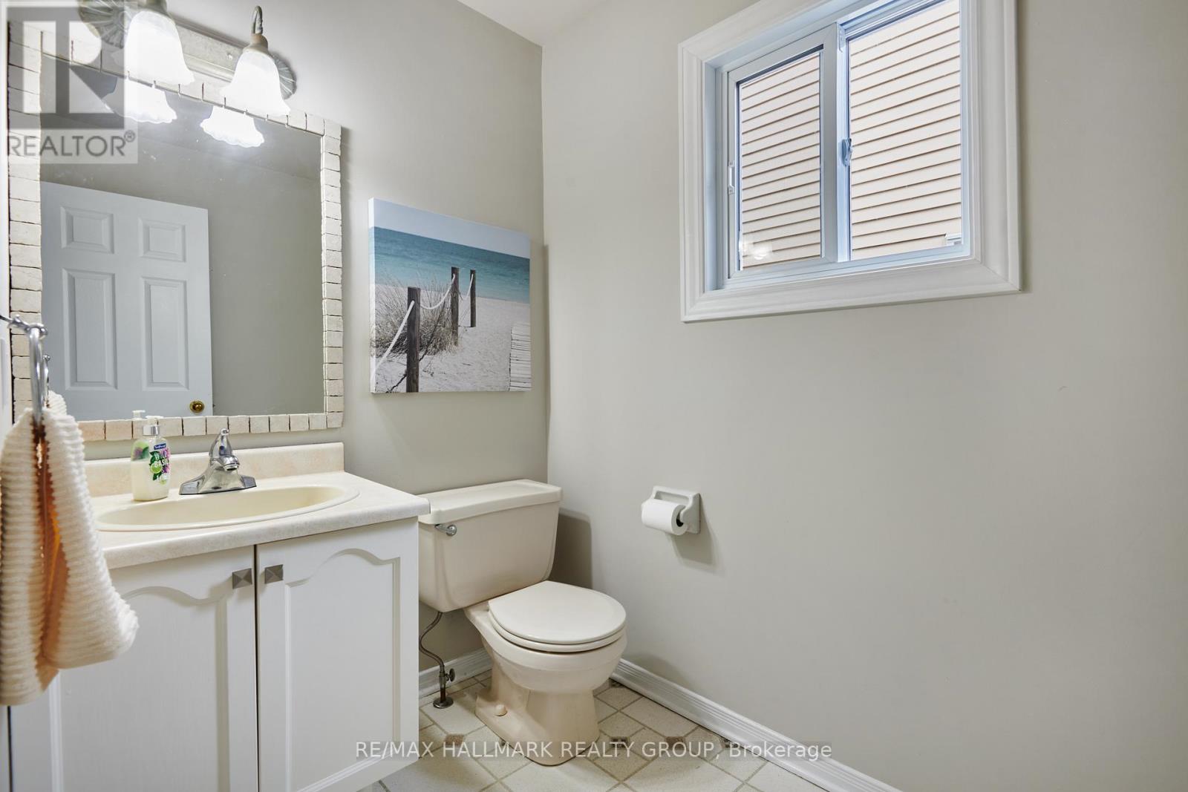
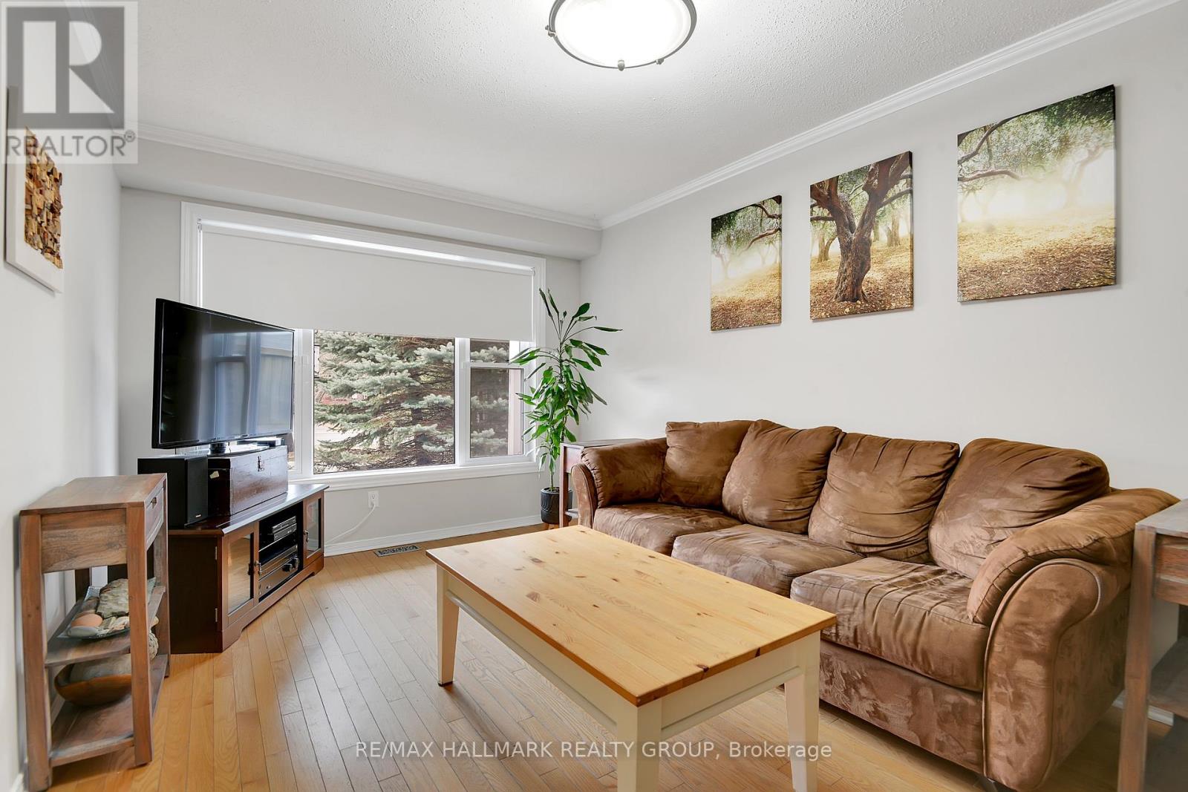
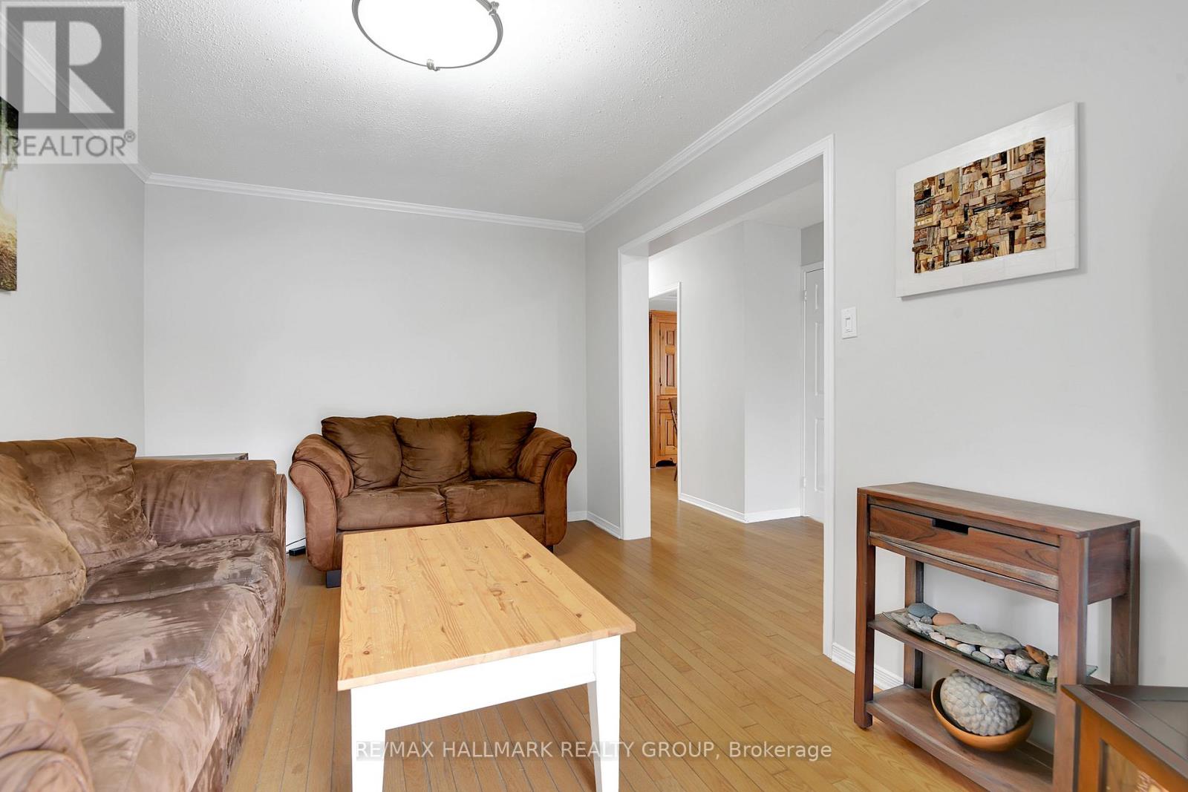
$649,900
46 DENHAM WAY
Ottawa, Ontario, Ontario, K2S1H5
MLS® Number: X12097739
Property description
Well situated, detached 3 bedroom 3 bathroom home on a quiet street. FEATURES | hardwood floors, ceiling fans in all bedrooms, entrance with segregated powder room, formal dining room, large south facing backyard, deep single attached garage with inside access, family room on main floor, roof 2021, some windows 2024. LAYOUT | roomy entrance offers access to garage and main floor 2pc bathroom. Hallway leads to bright front living room, private dining room, eat-in size kitchen (with generous work & storage space and patio doors to backyard) and onto the family room. Upstairs enjoys a good-sized primary bedroom with large closet, full bathroom with 2 sinks and linen closet and 2 additional bedrooms. Basement is fully finished complete with recreation room, games nook (currently lined with bookcases), powder room, laundry and storage. LOCATION | Minutes to Amberwood Village Golf and Recreation Club (heated saltwater pool, pickleball, clubhouse, yoga and ALE Lounge and Eatery). Close to schools, parks, restaurants, shopping, etc. Path leading to Sacred Heart High School is only steps away.
Building information
Type
*****
Appliances
*****
Basement Development
*****
Basement Type
*****
Construction Style Attachment
*****
Cooling Type
*****
Exterior Finish
*****
Fireplace Present
*****
Flooring Type
*****
Foundation Type
*****
Half Bath Total
*****
Heating Fuel
*****
Heating Type
*****
Size Interior
*****
Stories Total
*****
Utility Water
*****
Land information
Sewer
*****
Size Depth
*****
Size Frontage
*****
Size Irregular
*****
Size Total
*****
Rooms
Main level
Family room
*****
Kitchen
*****
Dining room
*****
Living room
*****
Foyer
*****
Basement
Laundry room
*****
Utility room
*****
Games room
*****
Recreational, Games room
*****
Second level
Bedroom 3
*****
Bedroom 2
*****
Primary Bedroom
*****
Bathroom
*****
Main level
Family room
*****
Kitchen
*****
Dining room
*****
Living room
*****
Foyer
*****
Basement
Laundry room
*****
Utility room
*****
Games room
*****
Recreational, Games room
*****
Second level
Bedroom 3
*****
Bedroom 2
*****
Primary Bedroom
*****
Bathroom
*****
Main level
Family room
*****
Kitchen
*****
Dining room
*****
Living room
*****
Foyer
*****
Basement
Laundry room
*****
Utility room
*****
Games room
*****
Recreational, Games room
*****
Second level
Bedroom 3
*****
Bedroom 2
*****
Primary Bedroom
*****
Bathroom
*****
Main level
Family room
*****
Kitchen
*****
Dining room
*****
Living room
*****
Foyer
*****
Basement
Laundry room
*****
Utility room
*****
Games room
*****
Recreational, Games room
*****
Second level
Bedroom 3
*****
Bedroom 2
*****
Courtesy of RE/MAX HALLMARK REALTY GROUP
Book a Showing for this property
Please note that filling out this form you'll be registered and your phone number without the +1 part will be used as a password.
