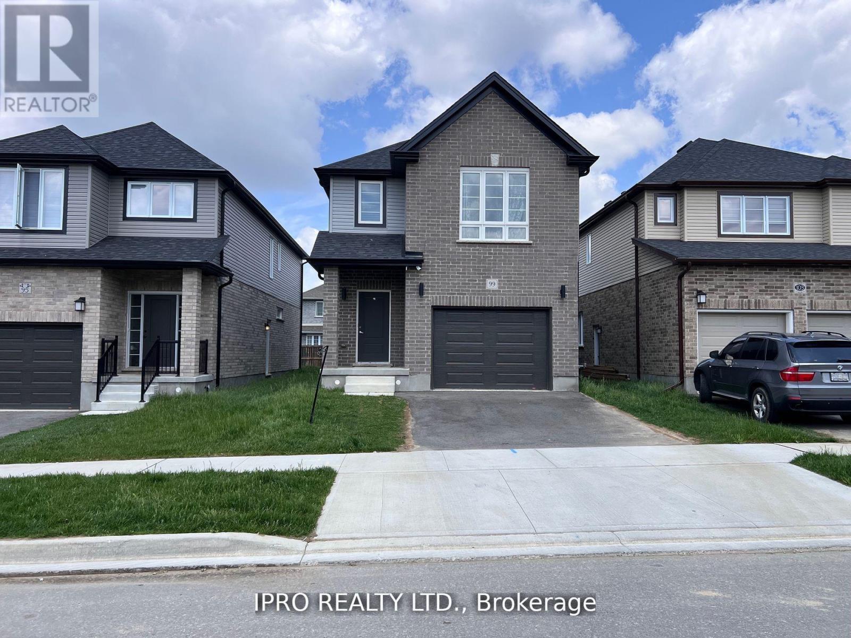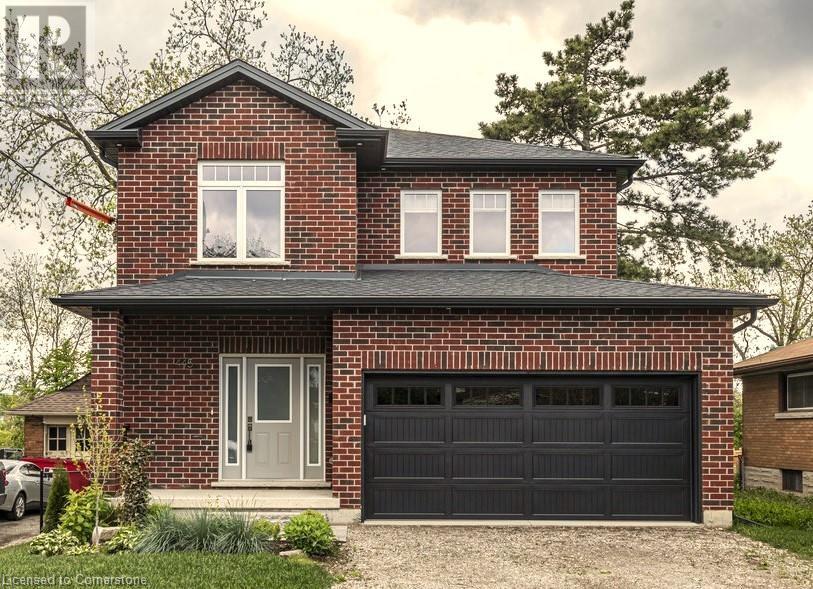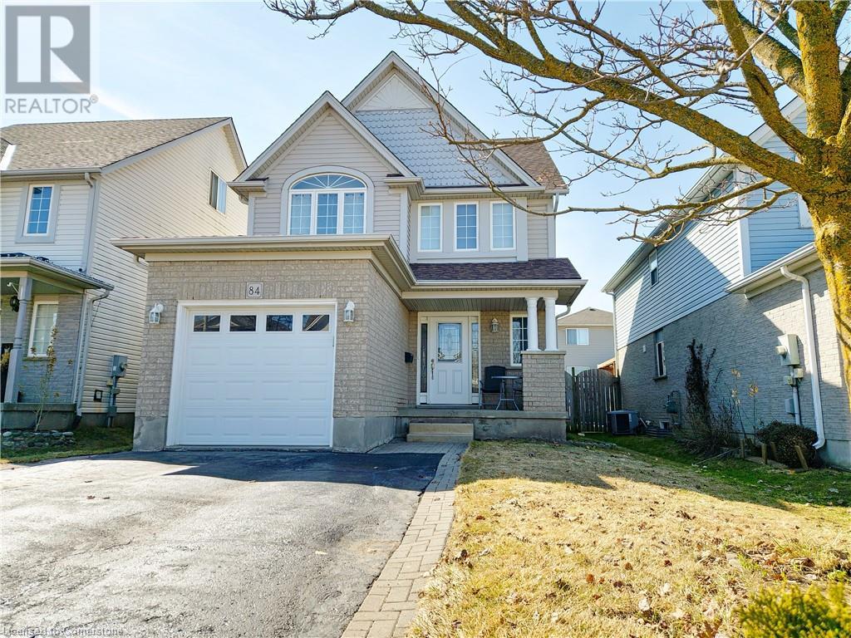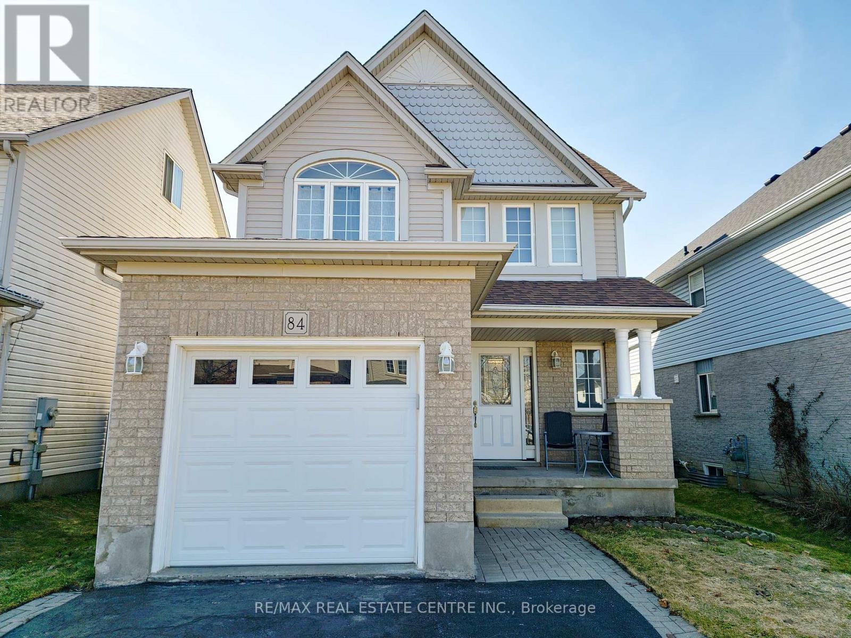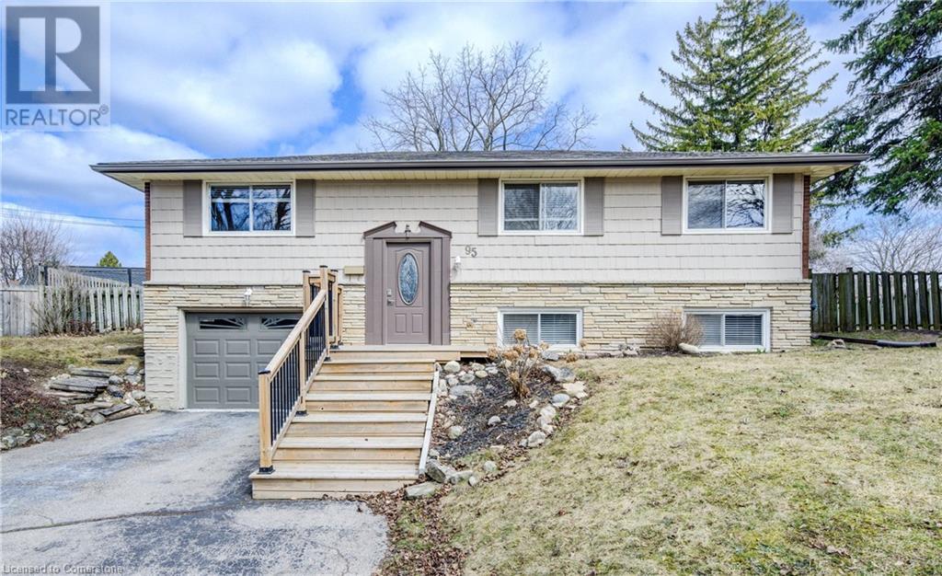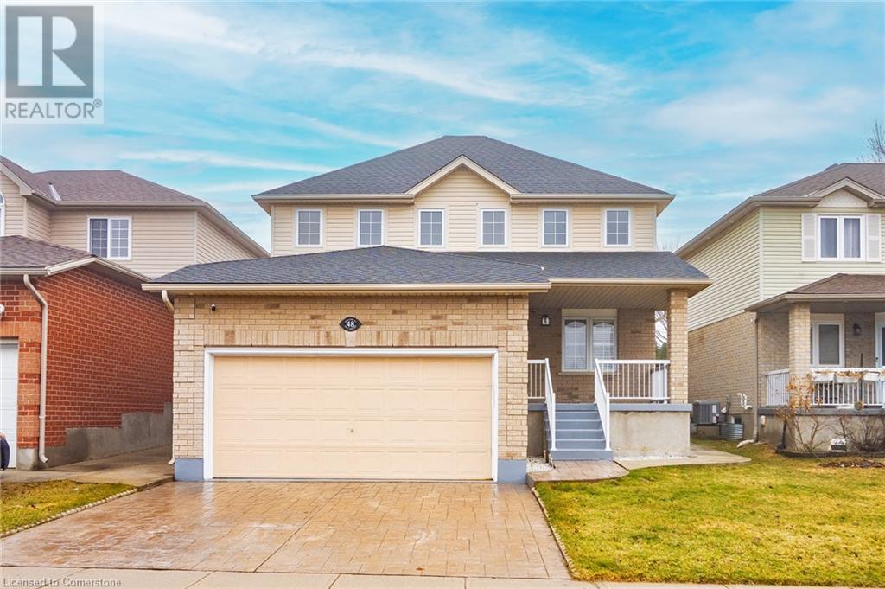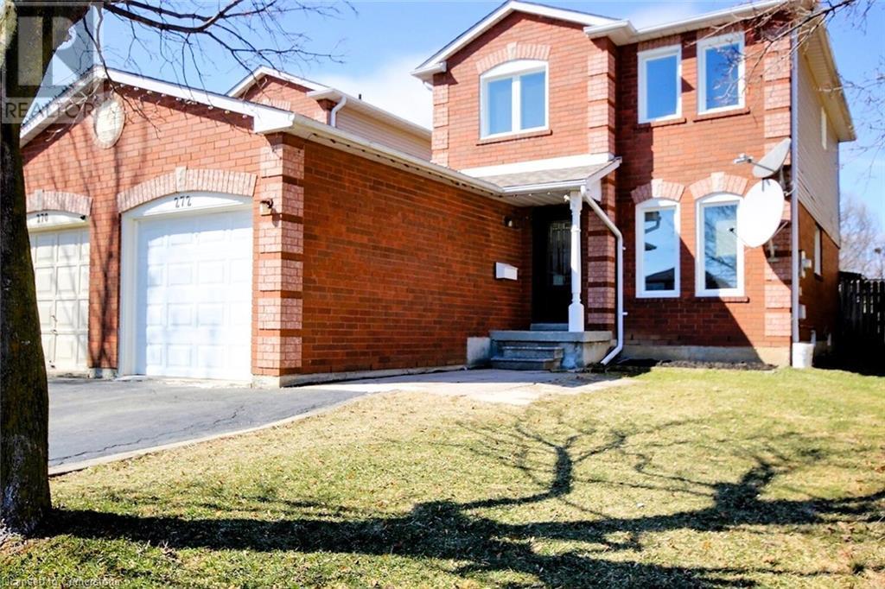Free account required
Unlock the full potential of your property search with a free account! Here's what you'll gain immediate access to:
- Exclusive Access to Every Listing
- Personalized Search Experience
- Favorite Properties at Your Fingertips
- Stay Ahead with Email Alerts
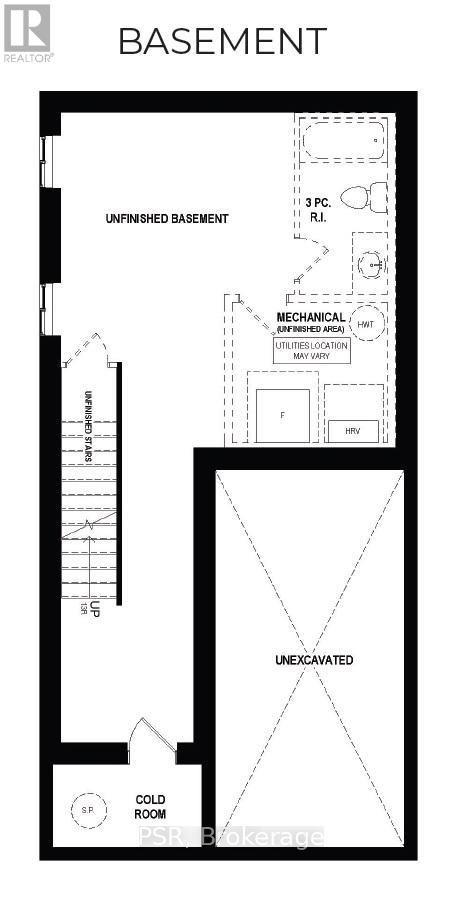


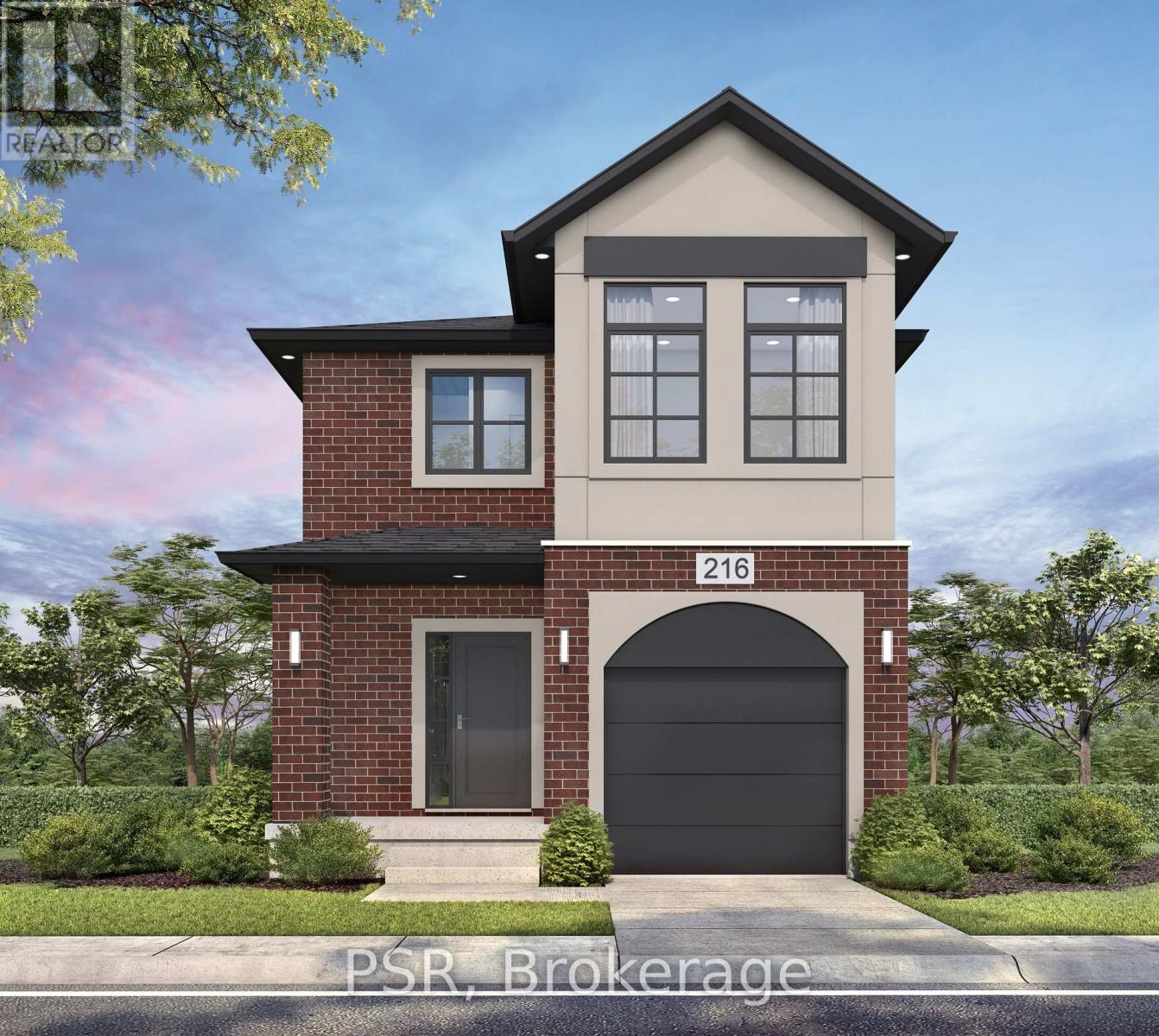
$924,800
LOT 16 TBD RIVERGREEN CRESCENT
Cambridge, Ontario, Ontario, N1S0E3
MLS® Number: X12097281
Property description
OPEN HOUSE: SAT & SUN 1-5PM at the model home / sales office located at 41 Queensbrook Crescent, Cambridge. Welcome to The Brant Elevation A! This stunning 3-bedroom, 2.5 bathroom home is to be built, located in the highly sought-after Westwood Village community. Built by Ridgeview Homes, this thoughtfully designed property offers modern living in a family-friendly neighbourhood known for its beautiful walking trails and nearby parks. Step inside to a carpet-free main floor featuring an open-concept layout with soaring 9 ft ceilings, creating a bright and spacious atmosphere. The stylish kitchen is perfect for entertaining, complete with quartz countertops and an extended bartop for casual dining or gathering with guests. Upstairs, you'll find a generously sized primary bedroom with primary ensuite and a spacious walk-in closet,7 perfect private retreat. With easy access to Highway 401, this home is the epitomy of convenience and luxury.
Building information
Type
*****
Age
*****
Basement Type
*****
Construction Style Attachment
*****
Cooling Type
*****
Exterior Finish
*****
Foundation Type
*****
Half Bath Total
*****
Heating Fuel
*****
Heating Type
*****
Size Interior
*****
Stories Total
*****
Utility Water
*****
Land information
Amenities
*****
Sewer
*****
Size Depth
*****
Size Frontage
*****
Size Irregular
*****
Size Total
*****
Rooms
Main level
Great room
*****
Kitchen
*****
Second level
Laundry room
*****
Bathroom
*****
Bedroom 3
*****
Bedroom 2
*****
Bathroom
*****
Bedroom
*****
Courtesy of PSR
Book a Showing for this property
Please note that filling out this form you'll be registered and your phone number without the +1 part will be used as a password.
