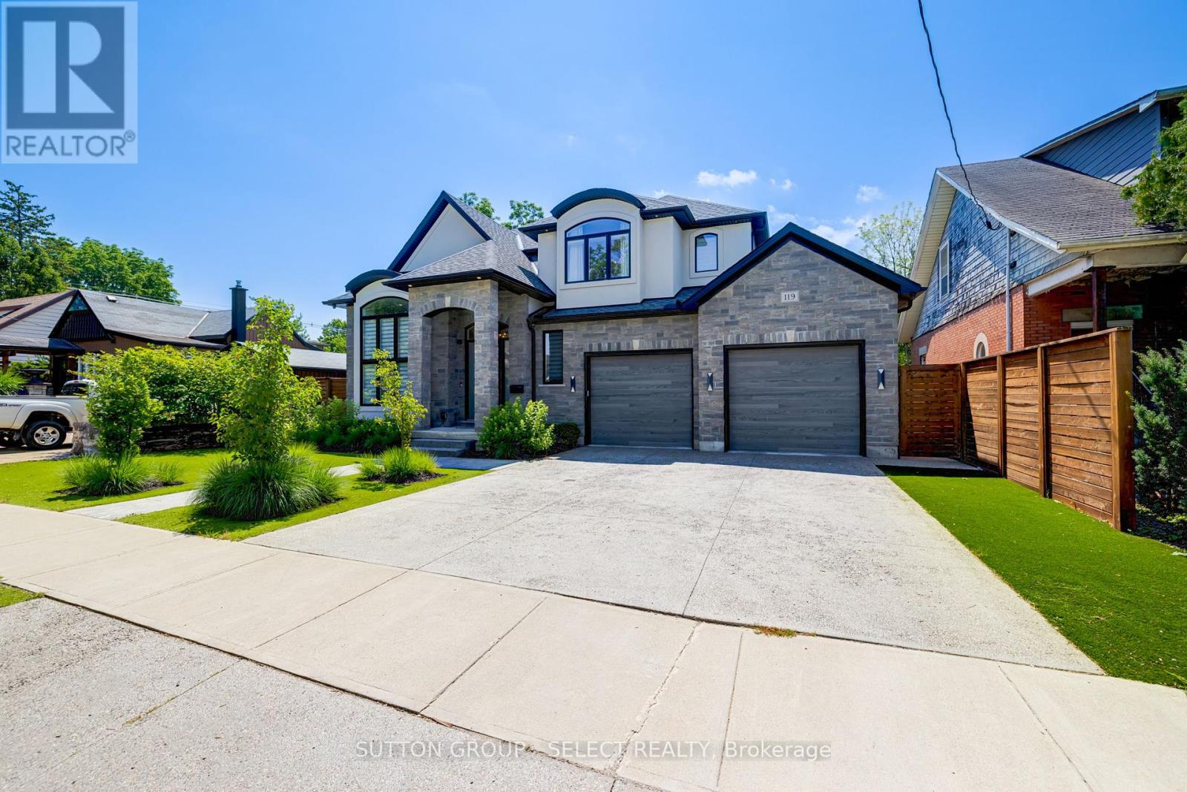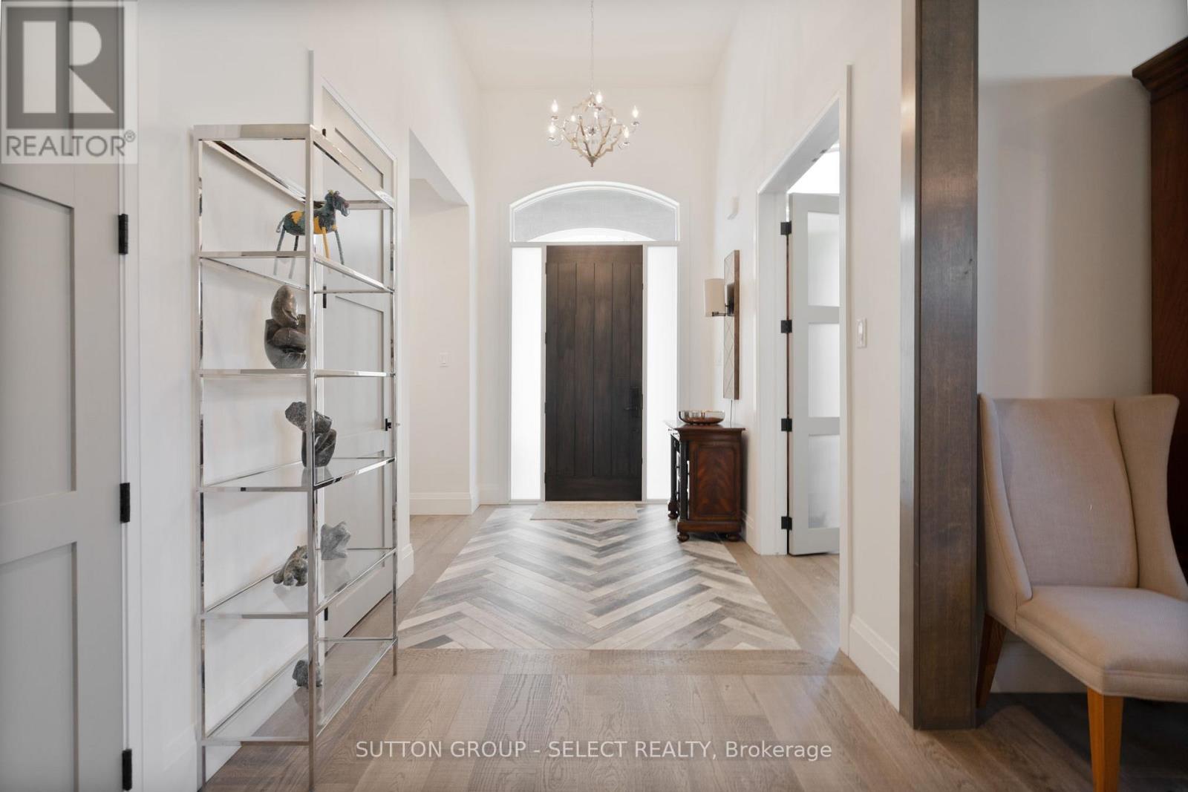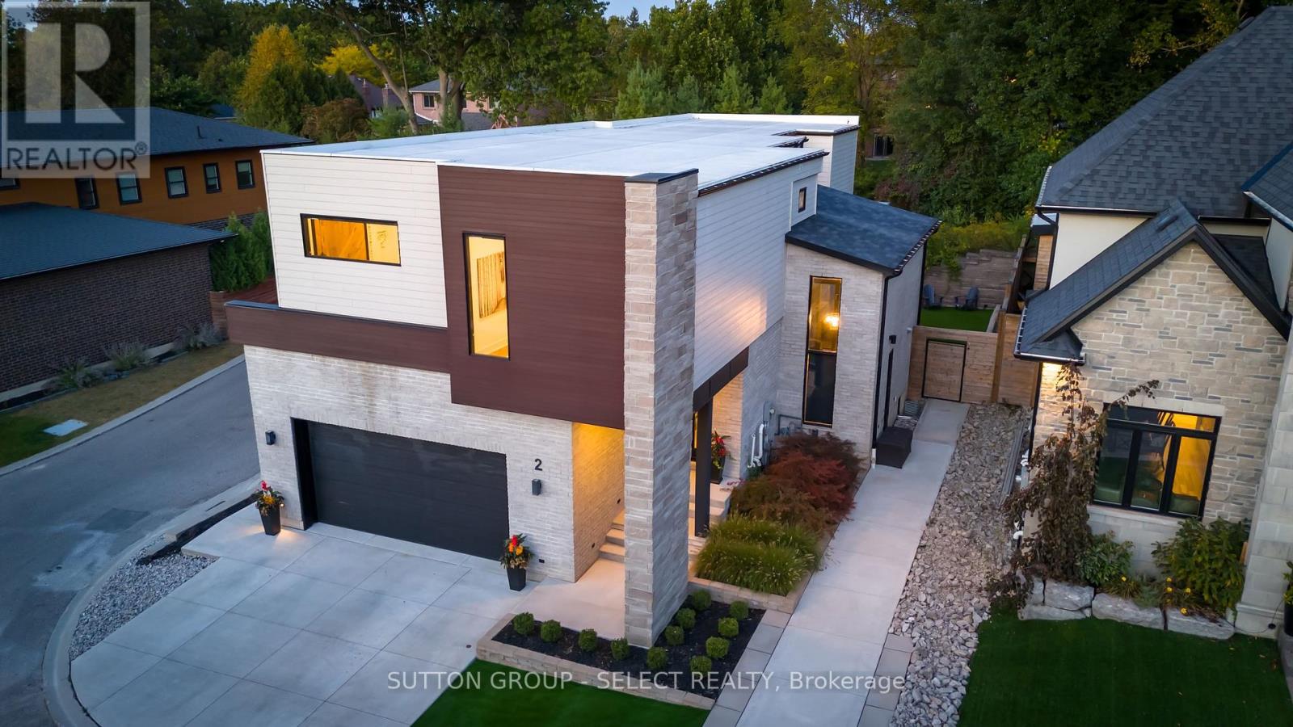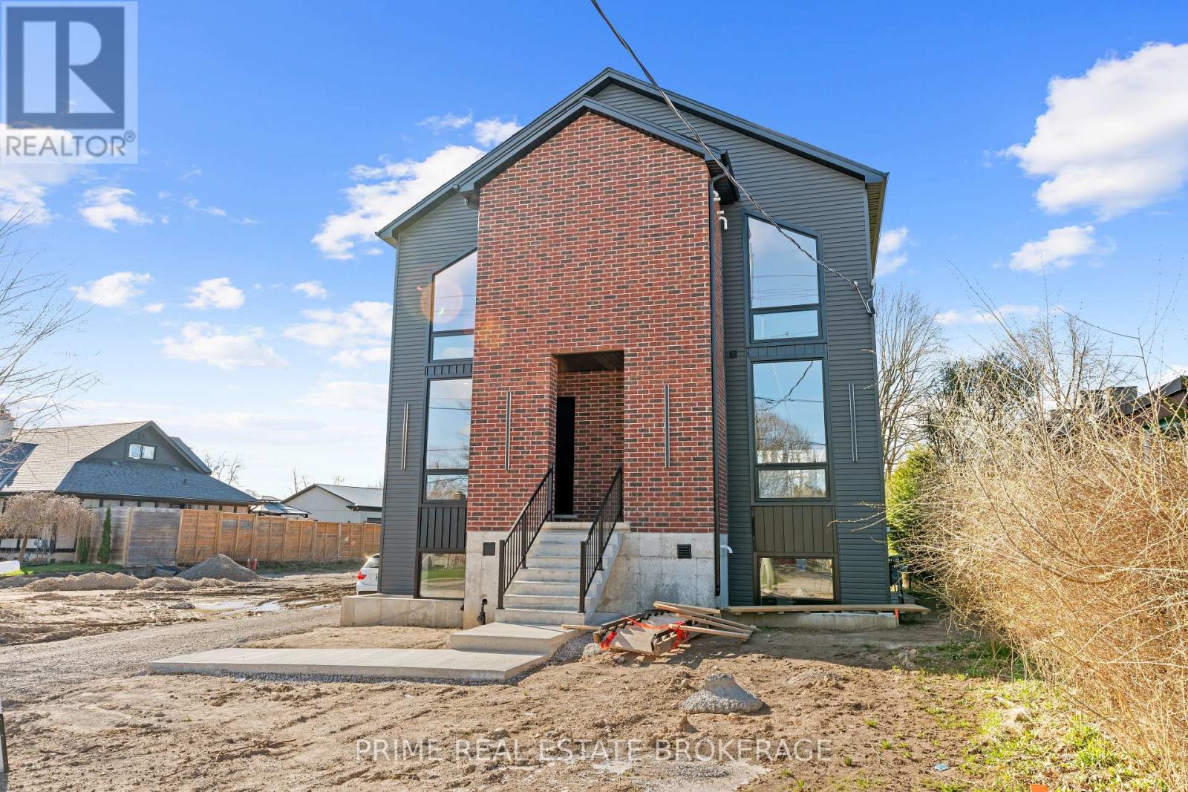Free account required
Unlock the full potential of your property search with a free account! Here's what you'll gain immediate access to:
- Exclusive Access to Every Listing
- Personalized Search Experience
- Favorite Properties at Your Fingertips
- Stay Ahead with Email Alerts





$1,899,000
119 LANGARTH STREET E
London, Ontario, Ontario, N6A5Z2
MLS® Number: X12096950
Property description
One of a kind in Wortley Village. This 5 bed, 6 bath (1 in pool house) home is the perfect home for self vacations, entertaining or large families. 10-13-foot ceilings on main, 9 feet upstairs and 9 in lower level. This home has it all. Heated floors in ensuite, 4th bed upstairs has ensuite, beds 2 and 3 have a Cheater ensuite. Large laundry upstairs and more laundry in the basement. Massive kitchen with butlers' area and hidden pantry. 3 Car heated garage, covered deck out back with electronic screens leading to inground Saltwater pool and cabana with bar and washroom. Extensive landscaping with turf grass. No need for a lawnmower. Cameras surrounding the property. House has smart component to it as well. Lower level has bedroom, family room and washroom. No carpet in house. Cabinets are half inch plywood instead of 5/8 mdf. Too many things to list, a must see.
Building information
Type
*****
Age
*****
Amenities
*****
Appliances
*****
Basement Development
*****
Basement Type
*****
Construction Style Attachment
*****
Cooling Type
*****
Exterior Finish
*****
Fireplace Present
*****
FireplaceTotal
*****
Fire Protection
*****
Foundation Type
*****
Half Bath Total
*****
Heating Fuel
*****
Heating Type
*****
Size Interior
*****
Stories Total
*****
Utility Water
*****
Land information
Fence Type
*****
Landscape Features
*****
Sewer
*****
Size Depth
*****
Size Frontage
*****
Size Irregular
*****
Size Total
*****
Rooms
Ground level
Mud room
*****
Pantry
*****
Dining room
*****
Office
*****
Family room
*****
Kitchen
*****
Lower level
Utility room
*****
Bedroom 5
*****
Family room
*****
Second level
Bedroom 4
*****
Bedroom 3
*****
Bedroom 2
*****
Primary Bedroom
*****
Laundry room
*****
Courtesy of SUTTON GROUP - SELECT REALTY
Book a Showing for this property
Please note that filling out this form you'll be registered and your phone number without the +1 part will be used as a password.




