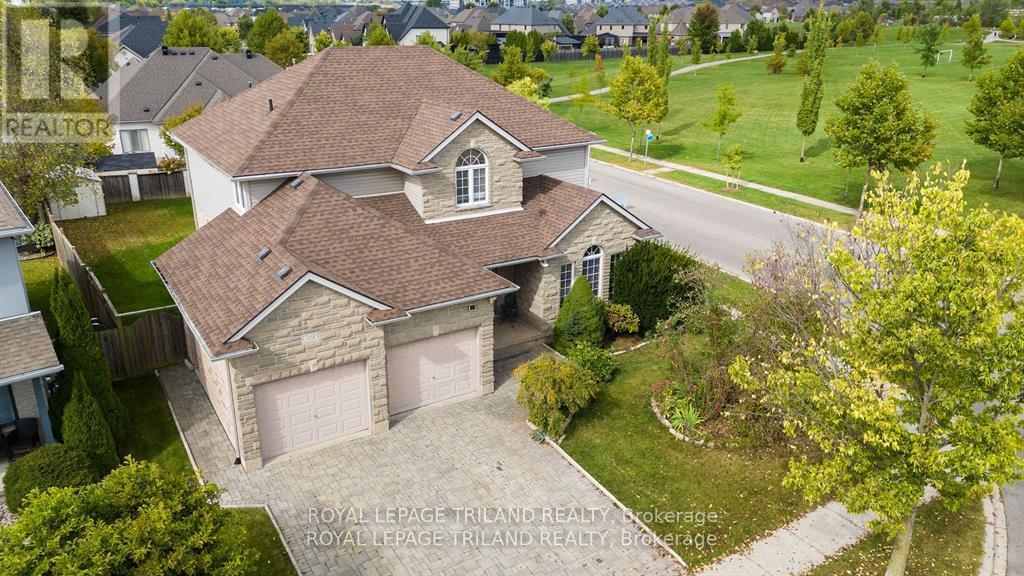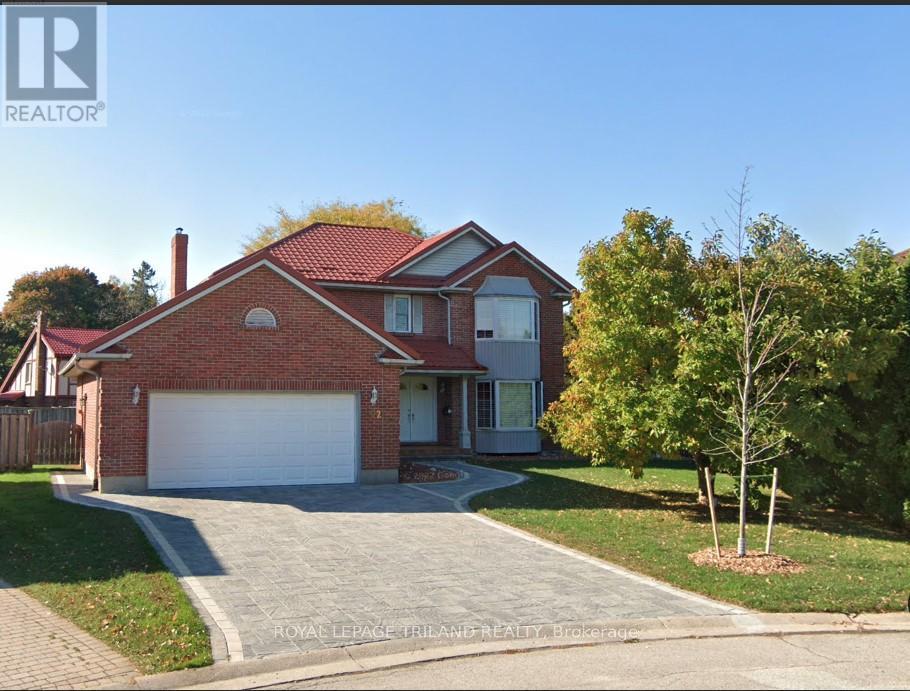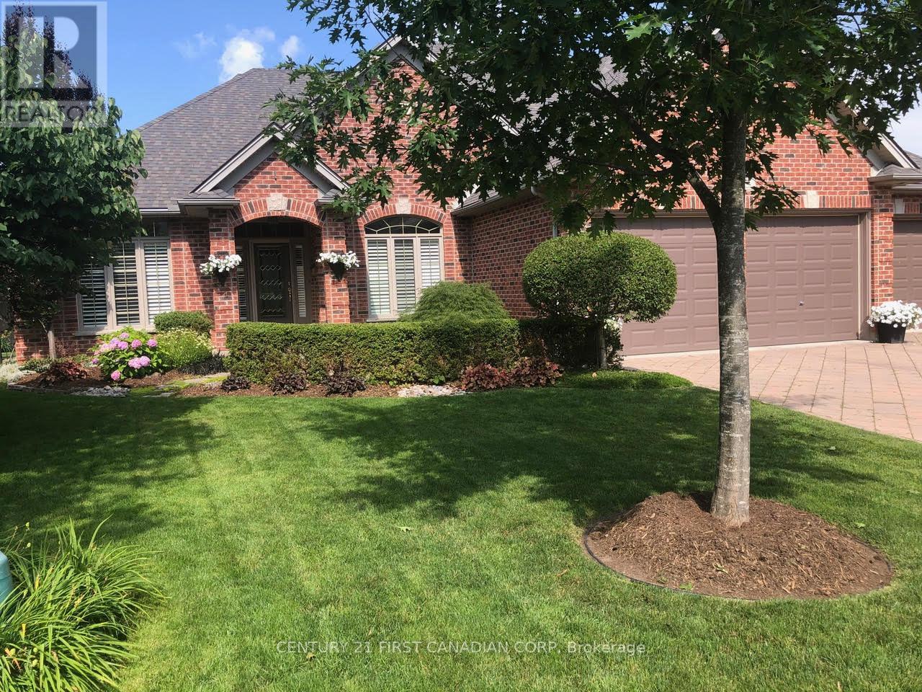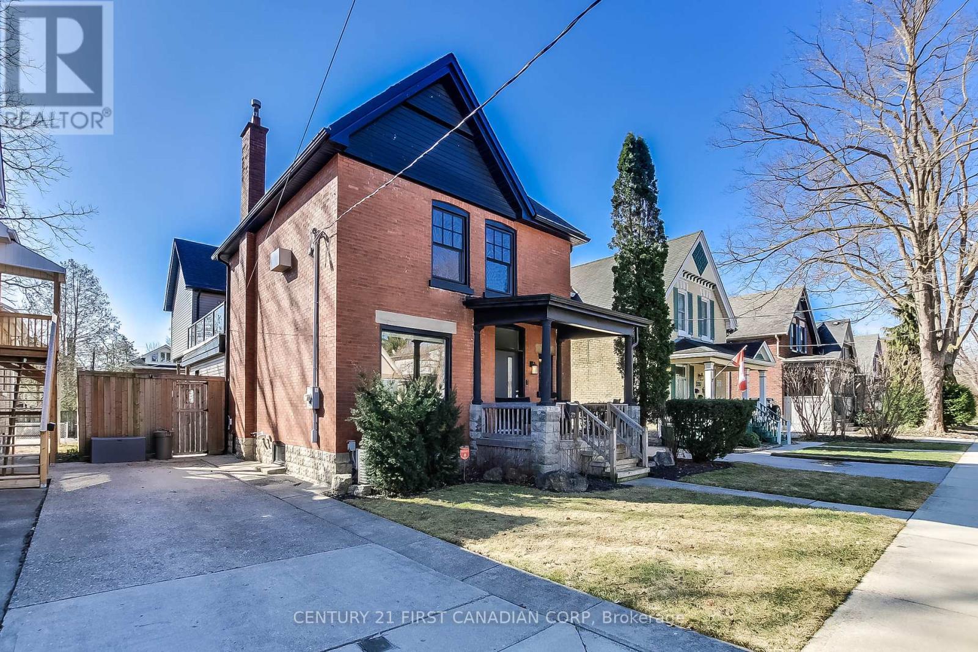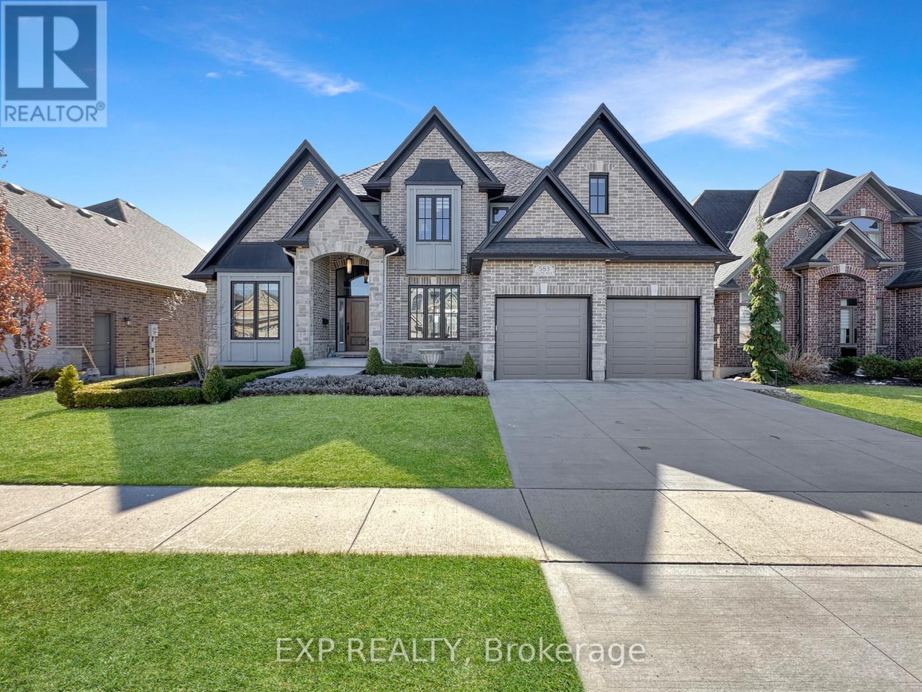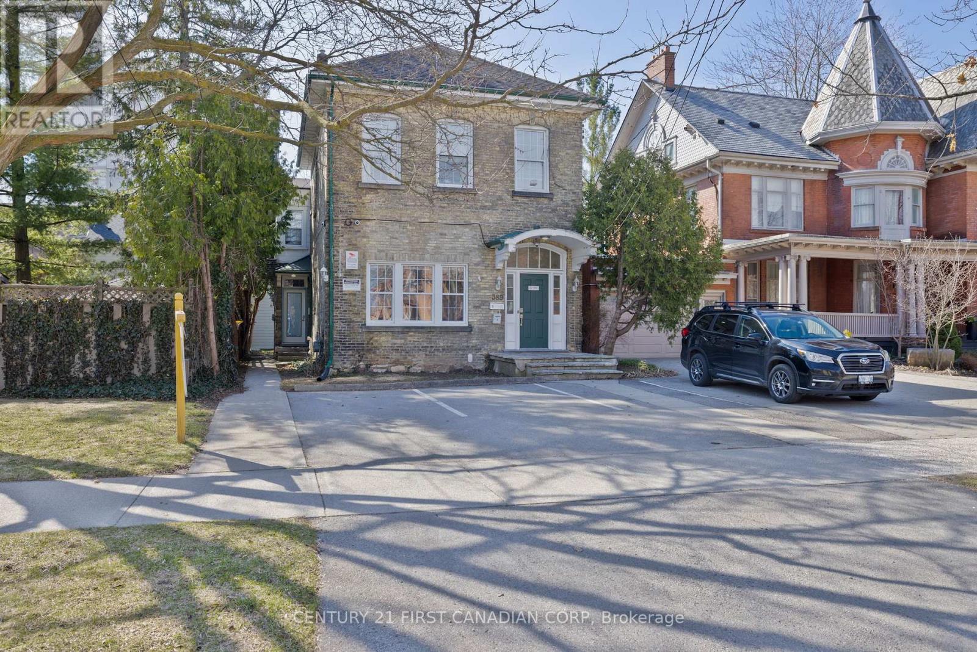Free account required
Unlock the full potential of your property search with a free account! Here's what you'll gain immediate access to:
- Exclusive Access to Every Listing
- Personalized Search Experience
- Favorite Properties at Your Fingertips
- Stay Ahead with Email Alerts
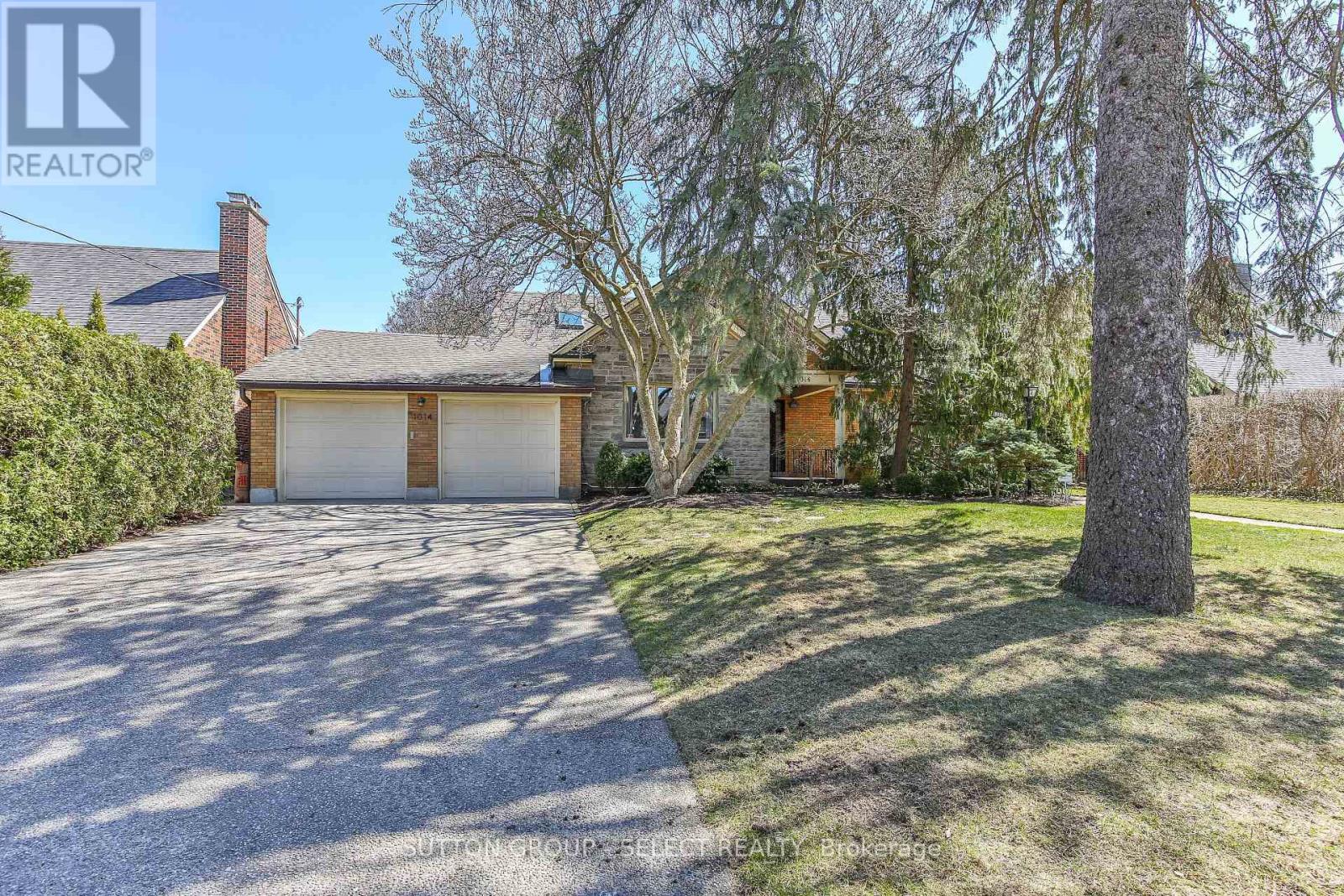
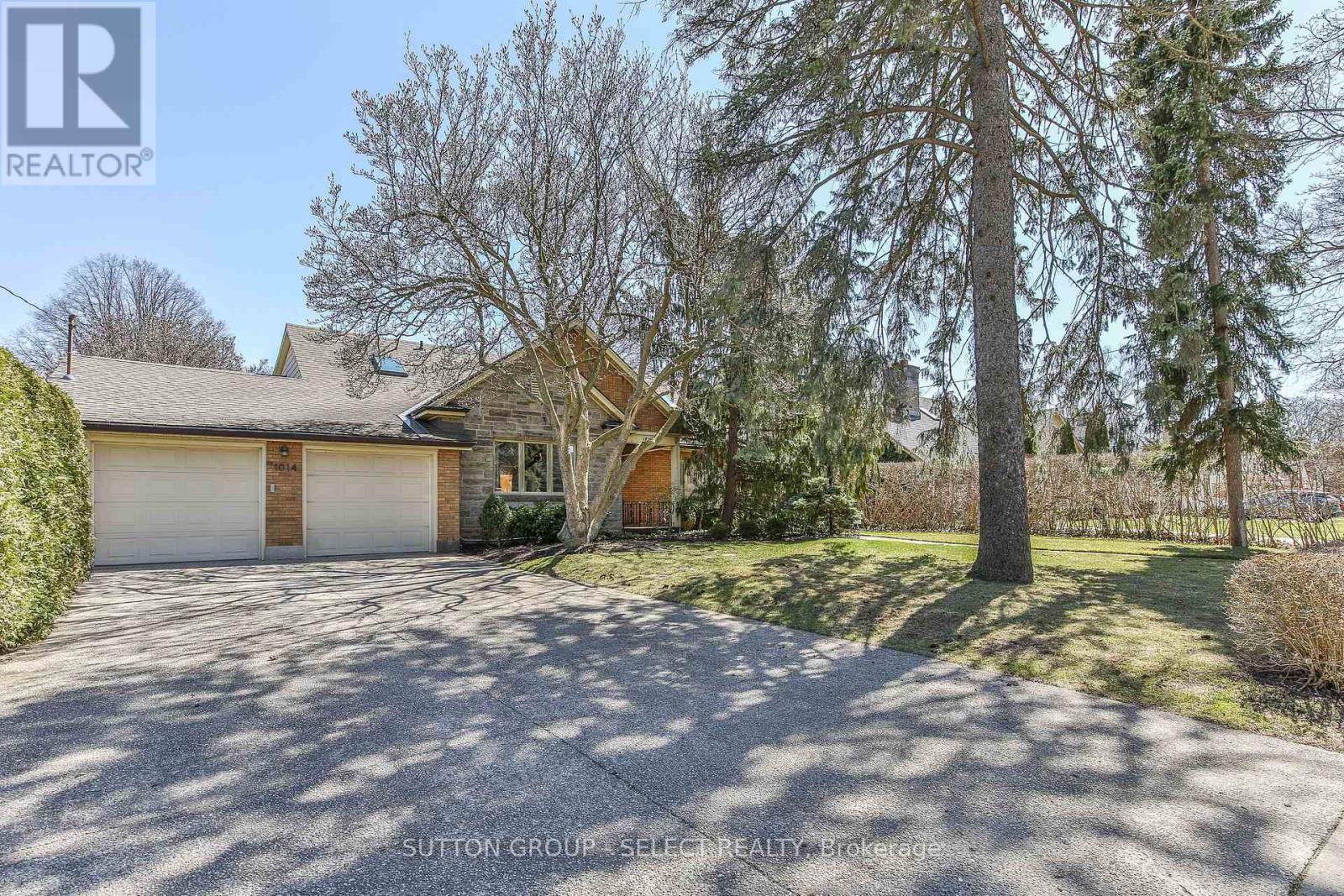



$1,289,000
1014 HARRISON AVENUE
London, Ontario, Ontario, N5Y2V2
MLS® Number: X12095002
Property description
An outstanding family home opportunity describes this sprawling 5 bedroom, 4 bathroom brick home situated on a sought after Old North block. Deceptive from the curb, this fabulous home boasts almost 3400 square feet of impeccably maintained living space with a main floor office/den, family room, formal living and dining rooms plus a main floor guest bedroom with en-suite bath. The tastefully updated kitchen offers an oversized island and premium appliances, all overlooking the family/breakfast room with gas fireplace. This area walks out to a private patio area and large fully fenced and landscaped rear yard. The upper level provides 4 generous bedrooms which include the spacious primary with an abundance of closet and storage space plus an updated spa styled en-suite with free standing tub, a large glass shower and heated floors. Double attached garage and main floor mudroom/laundry are additional features of this superb property. Contact the listing agent for additional updates.
Building information
Type
*****
Age
*****
Amenities
*****
Appliances
*****
Basement Type
*****
Construction Style Attachment
*****
Cooling Type
*****
Exterior Finish
*****
Fireplace Present
*****
FireplaceTotal
*****
Fire Protection
*****
Foundation Type
*****
Half Bath Total
*****
Heating Fuel
*****
Heating Type
*****
Size Interior
*****
Stories Total
*****
Utility Water
*****
Land information
Amenities
*****
Fence Type
*****
Landscape Features
*****
Sewer
*****
Size Depth
*****
Size Frontage
*****
Size Irregular
*****
Size Total
*****
Rooms
Main level
Dining room
*****
Living room
*****
Family room
*****
Kitchen
*****
Bedroom
*****
Laundry room
*****
Office
*****
Second level
Bedroom 4
*****
Bedroom 3
*****
Bedroom 2
*****
Primary Bedroom
*****
Main level
Dining room
*****
Living room
*****
Family room
*****
Kitchen
*****
Bedroom
*****
Laundry room
*****
Office
*****
Second level
Bedroom 4
*****
Bedroom 3
*****
Bedroom 2
*****
Primary Bedroom
*****
Courtesy of SUTTON GROUP - SELECT REALTY
Book a Showing for this property
Please note that filling out this form you'll be registered and your phone number without the +1 part will be used as a password.
