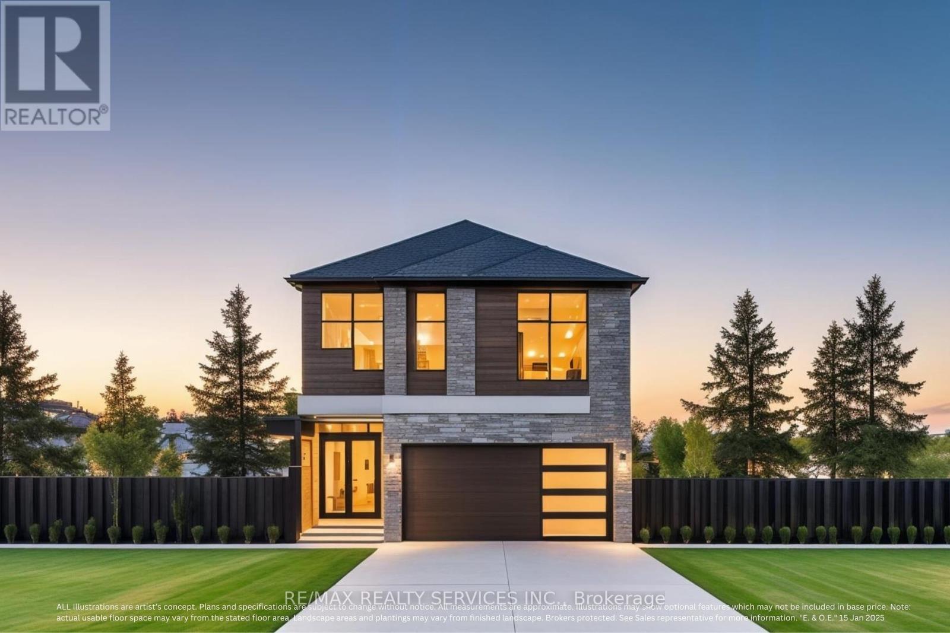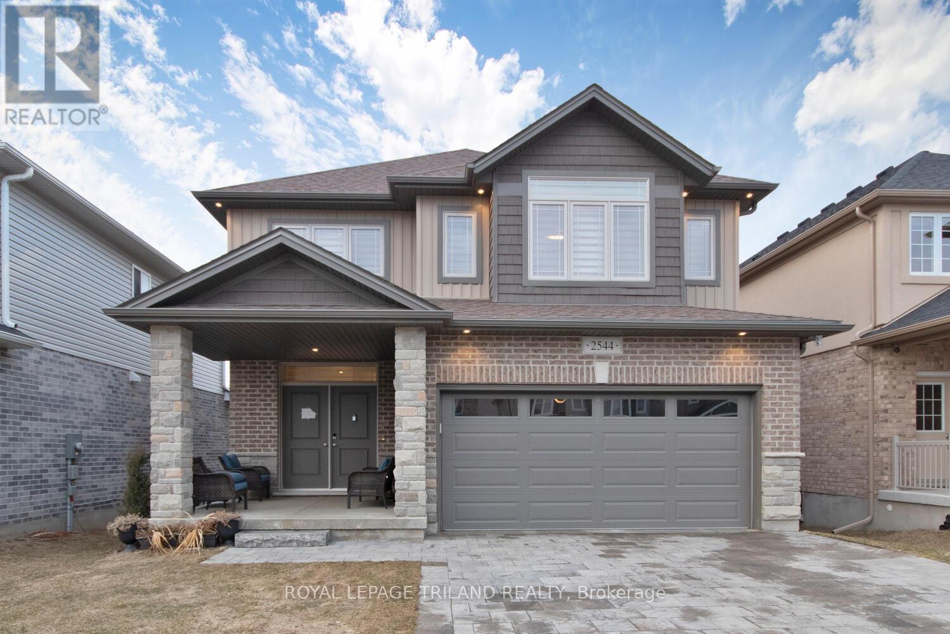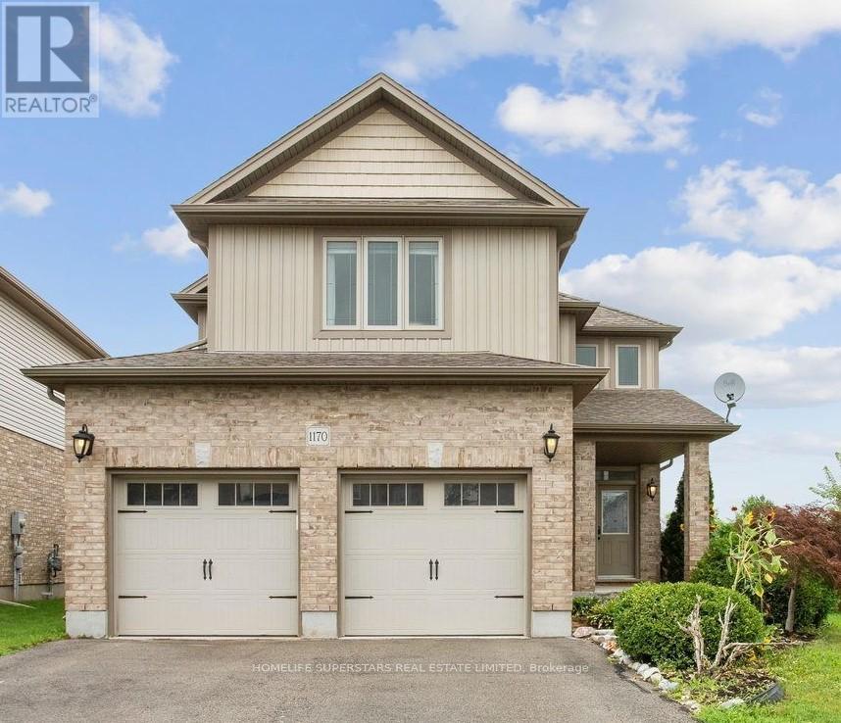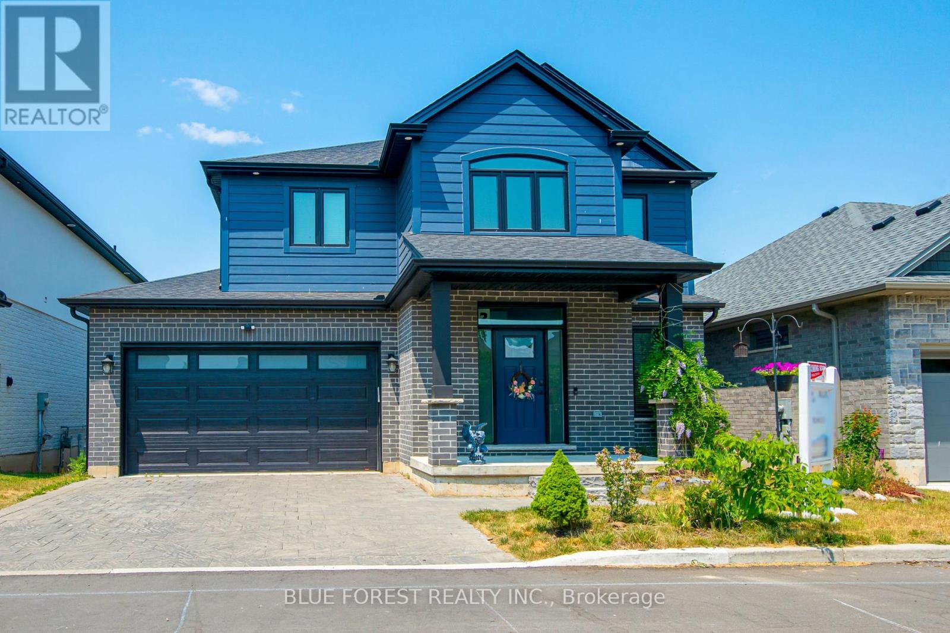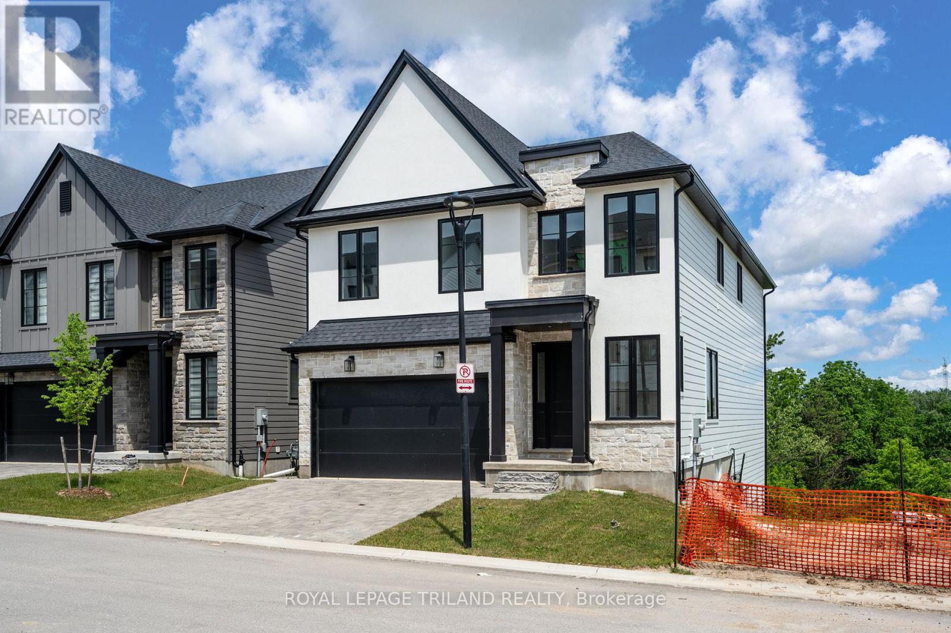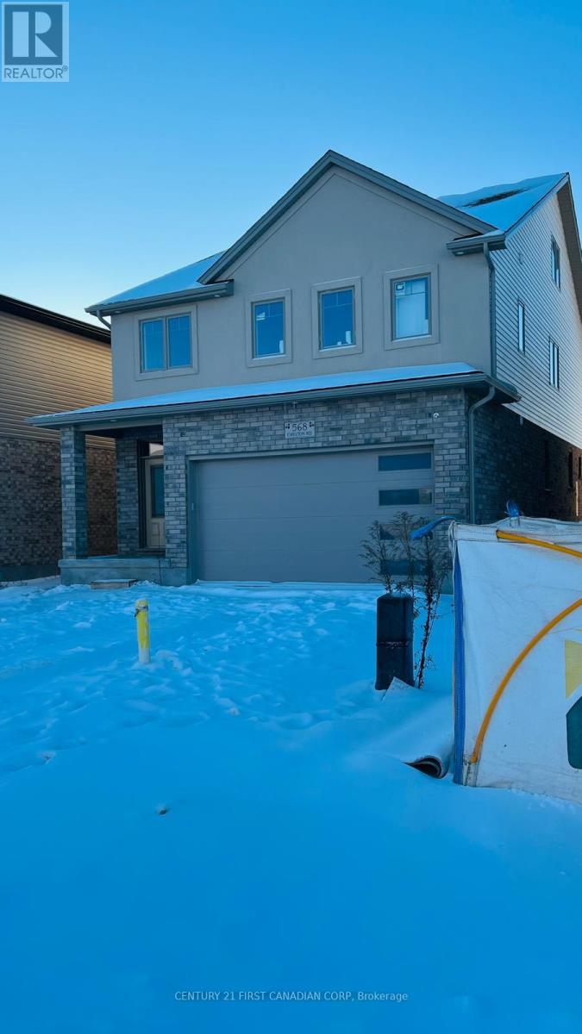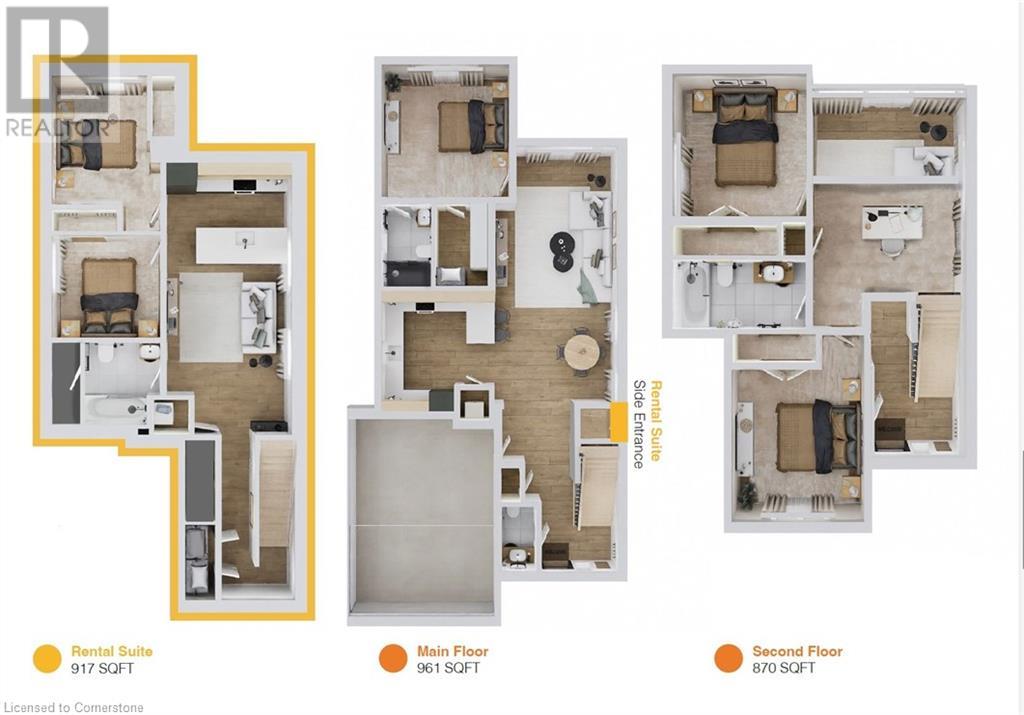Free account required
Unlock the full potential of your property search with a free account! Here's what you'll gain immediate access to:
- Exclusive Access to Every Listing
- Personalized Search Experience
- Favorite Properties at Your Fingertips
- Stay Ahead with Email Alerts
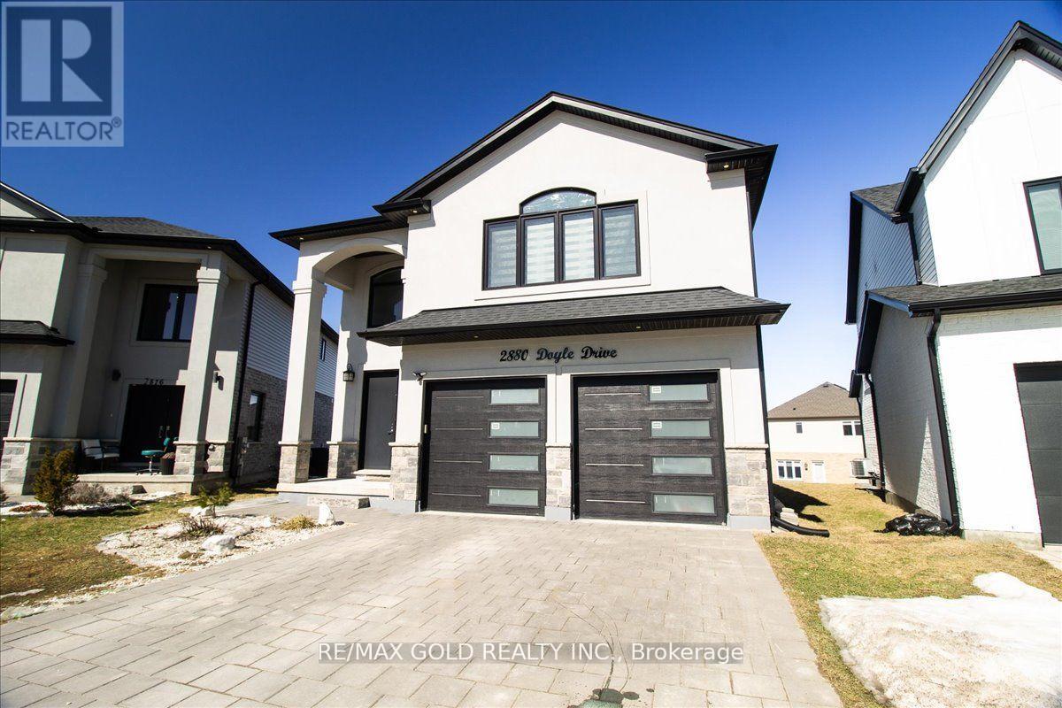
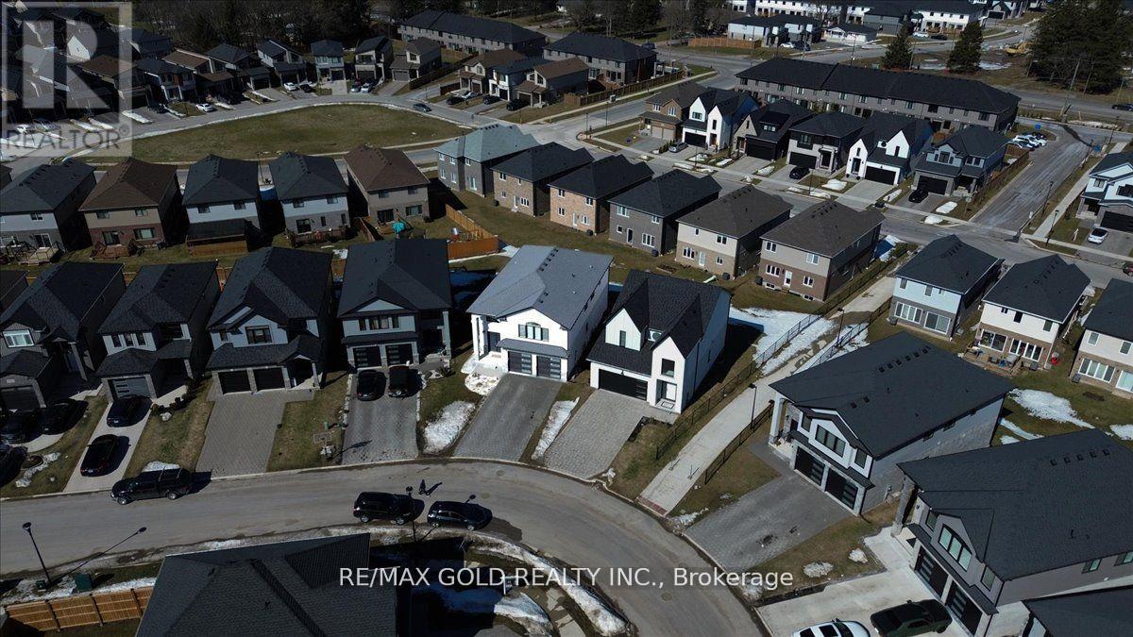
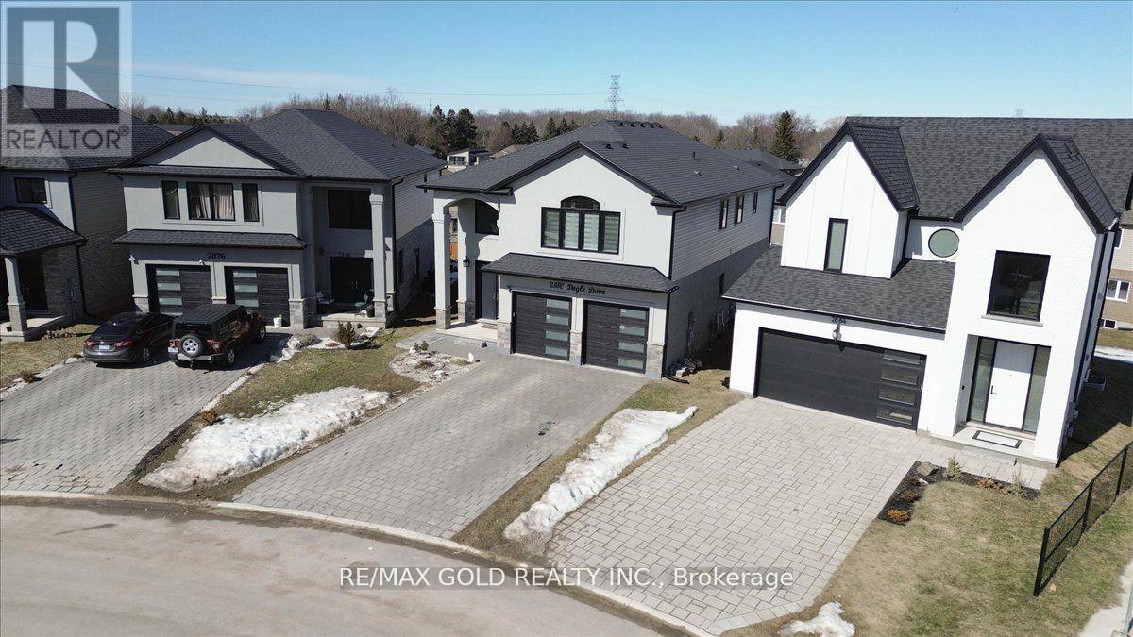
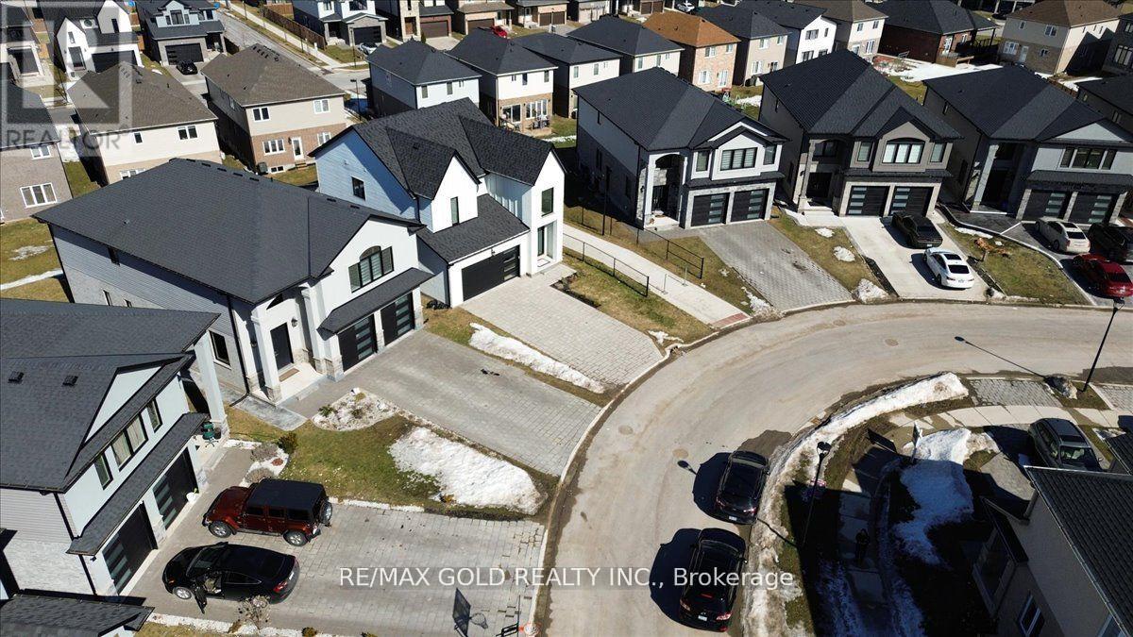
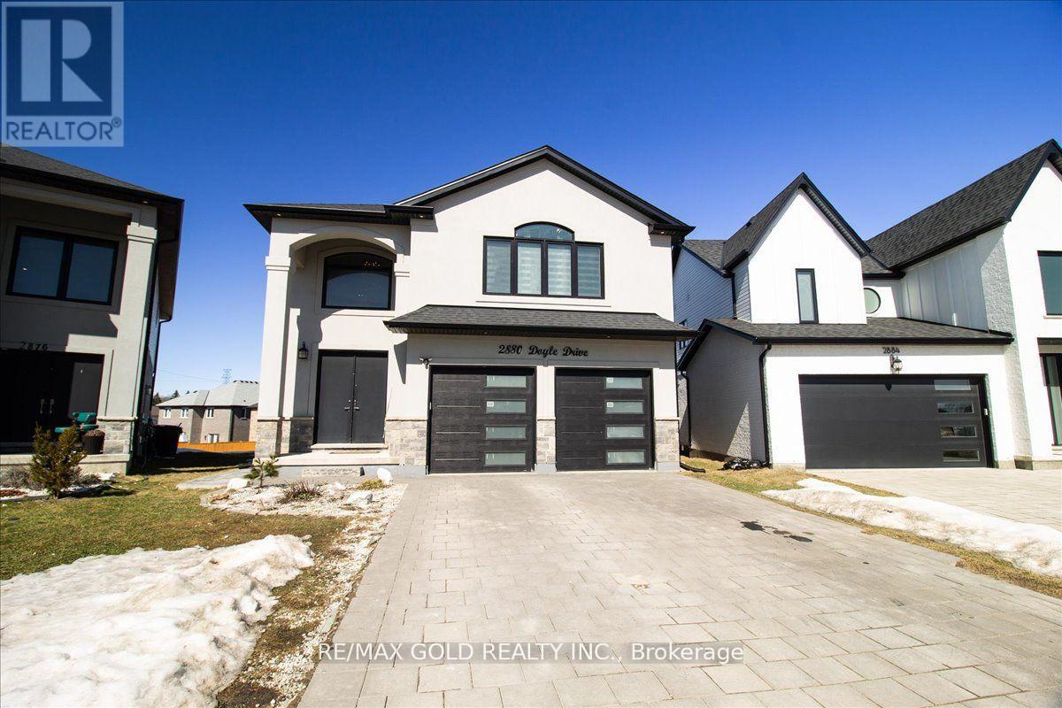
$999,000
2880 DOYLE DRIVE
London South, Ontario, Ontario, N6M1G5
MLS® Number: X12092789
Property description
This exquisite 6-bedroom, 4.5-bathroom home, nestled in the highly desirable Victoria Flats, is sure to captivate you and make you feel instantly at home. As you step through the front door, the 18-foot ceiling welcomes you, highlighting the grandeur and elegance of this stunning property. The home is entirely carpet-free, boasting hardwood floors on both the main and upper levels, complemented by sleek quartz countertops throughout. The fully finished basement offers a separate entrance and includes 2 bedrooms, 1 bathroom, and a living room/kitchen area with rough-ins for a stove, fridge, and sink making it an ideal in-law suite or versatile space. On the main floor, you'll find a convenient mudroom with laundry, a powder room, a walk-in pantry, a gas stove, luxury appliances, and an open-concept layout perfect for entertaining. Upstairs, there are 4 spacious bedrooms and 3 full bathrooms. The primary bedroom is a true retreat, featuring a walk-in closet, large windows, and a luxurious 5-piece ensuite complete with a soaker tub and a walk-in glass shower. Situated on a premium lot, the home also offers a generous backyard, ready for your personal touch. Photos simply don't do this home justice schedule a viewing today before its gone!
Building information
Type
*****
Age
*****
Appliances
*****
Basement Development
*****
Basement Features
*****
Basement Type
*****
Construction Style Attachment
*****
Cooling Type
*****
Exterior Finish
*****
Fire Protection
*****
Foundation Type
*****
Half Bath Total
*****
Heating Fuel
*****
Heating Type
*****
Size Interior
*****
Stories Total
*****
Utility Water
*****
Land information
Amenities
*****
Sewer
*****
Size Depth
*****
Size Frontage
*****
Size Irregular
*****
Size Total
*****
Rooms
Main level
Mud room
*****
Living room
*****
Dining room
*****
Kitchen
*****
Bathroom
*****
Basement
Utility room
*****
Bathroom
*****
Bedroom
*****
Bedroom
*****
Other
*****
Second level
Bathroom
*****
Bedroom
*****
Bedroom
*****
Bathroom
*****
Bedroom
*****
Other
*****
Primary Bedroom
*****
Courtesy of RE/MAX GOLD REALTY INC.
Book a Showing for this property
Please note that filling out this form you'll be registered and your phone number without the +1 part will be used as a password.
