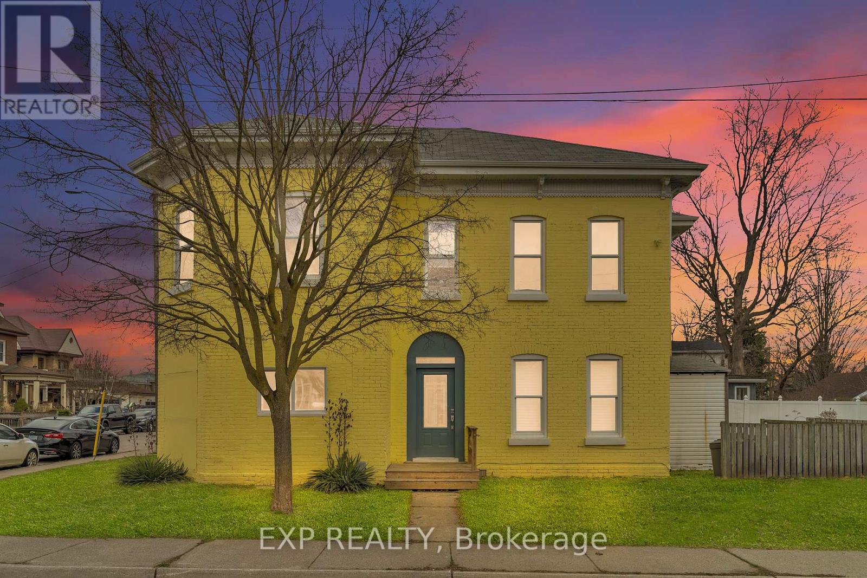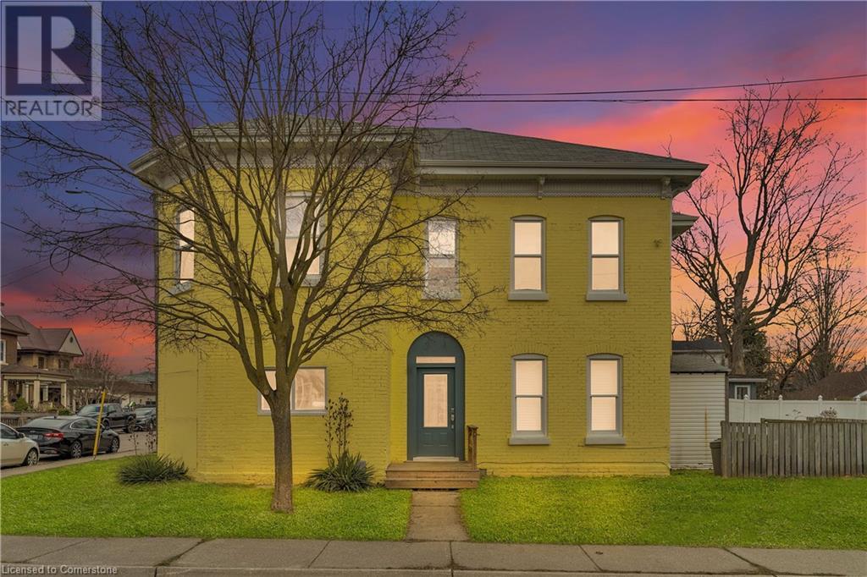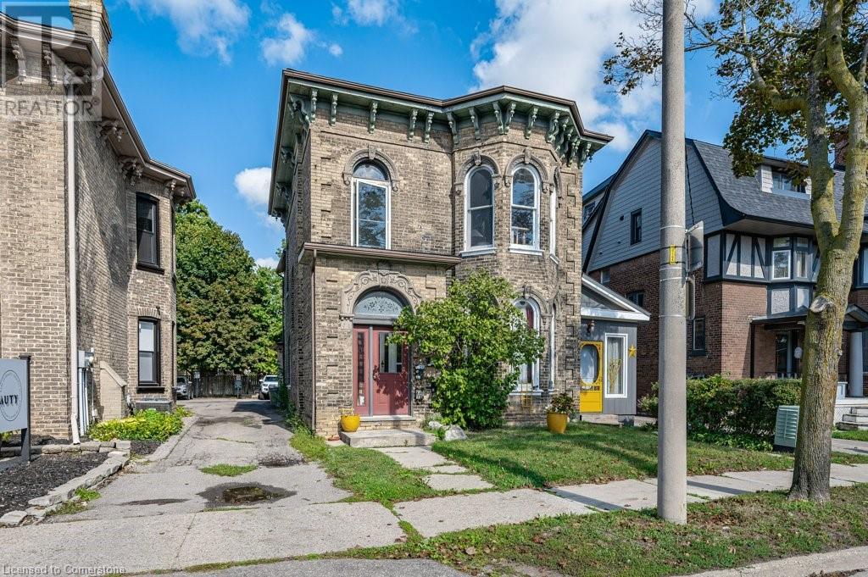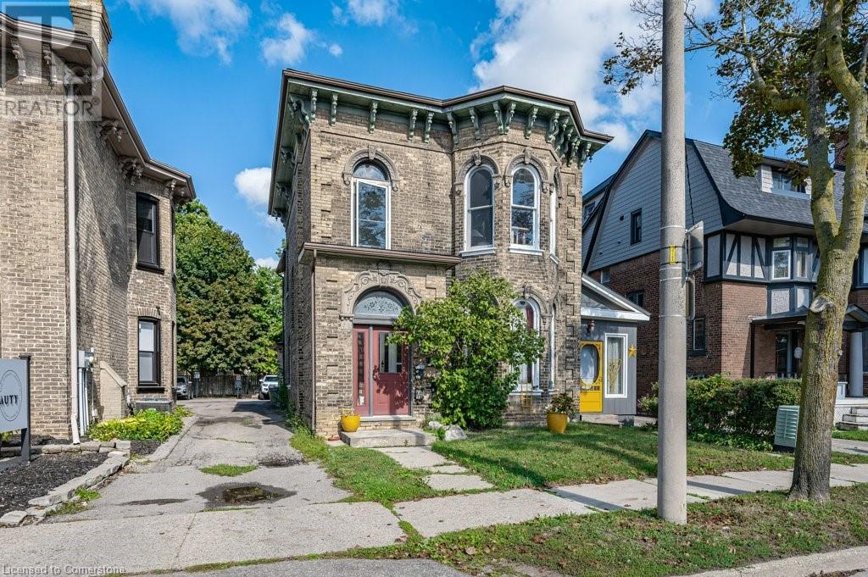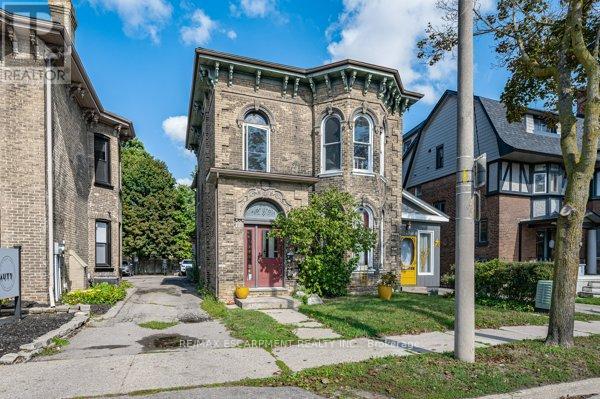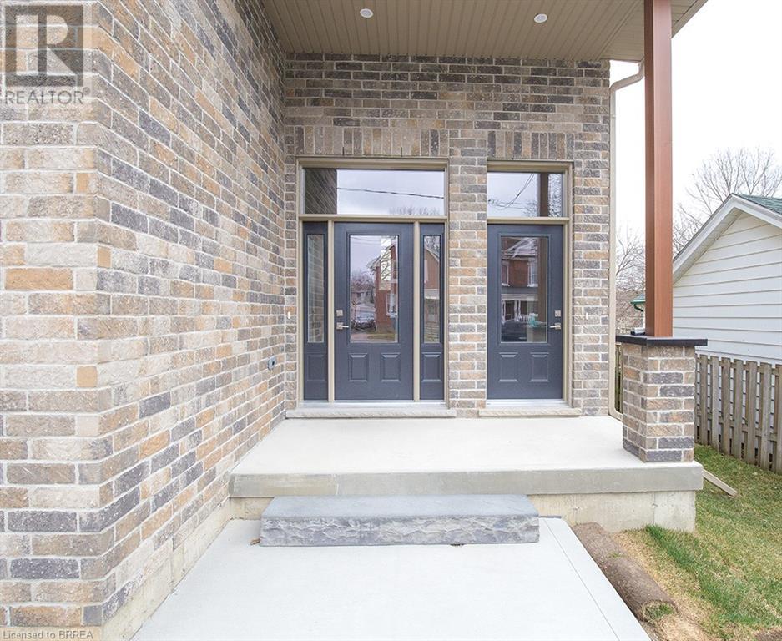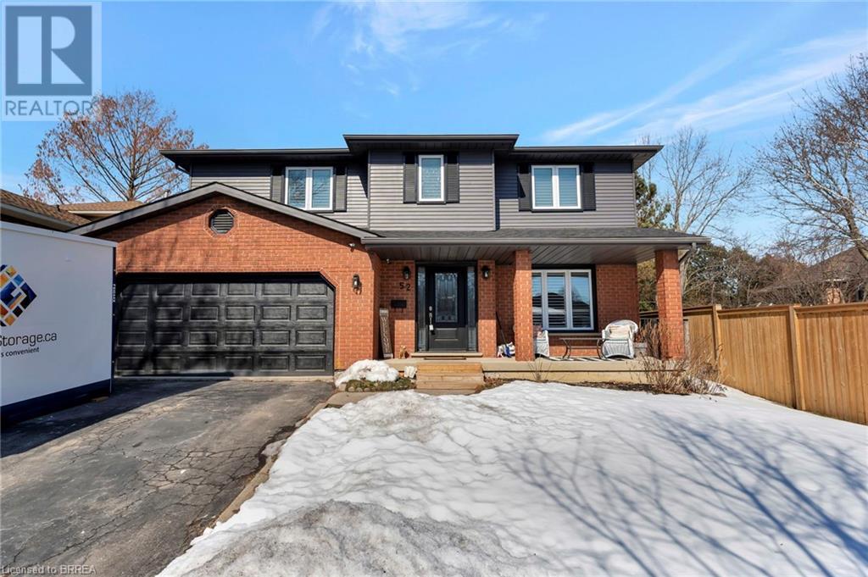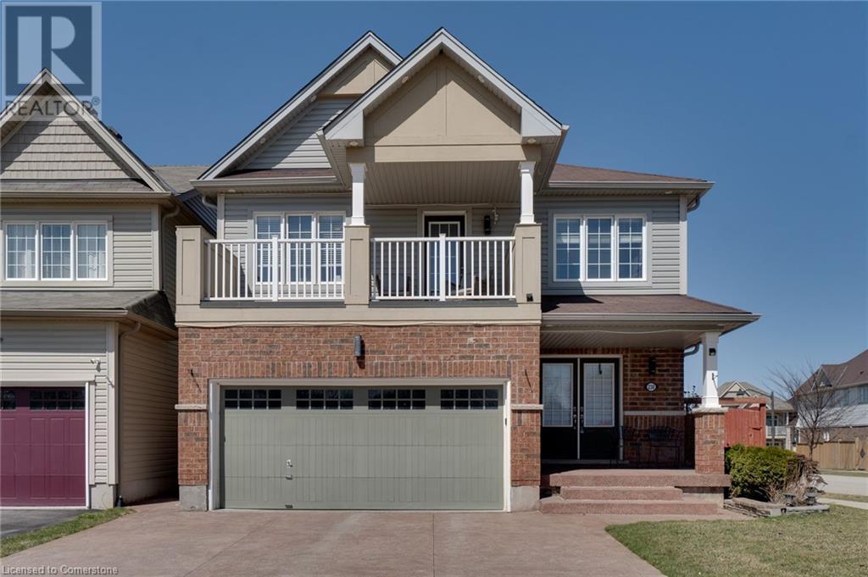Free account required
Unlock the full potential of your property search with a free account! Here's what you'll gain immediate access to:
- Exclusive Access to Every Listing
- Personalized Search Experience
- Favorite Properties at Your Fingertips
- Stay Ahead with Email Alerts


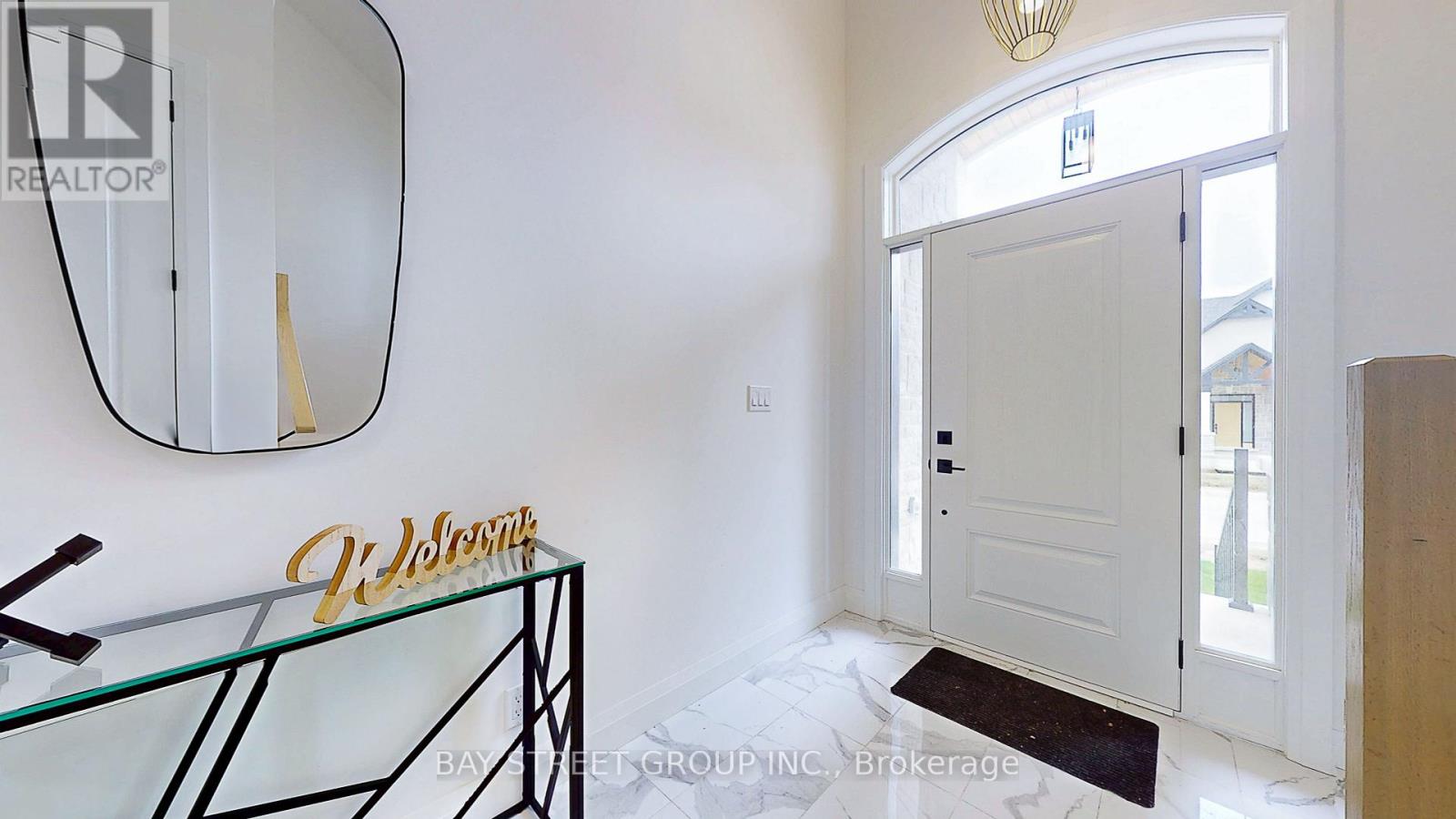
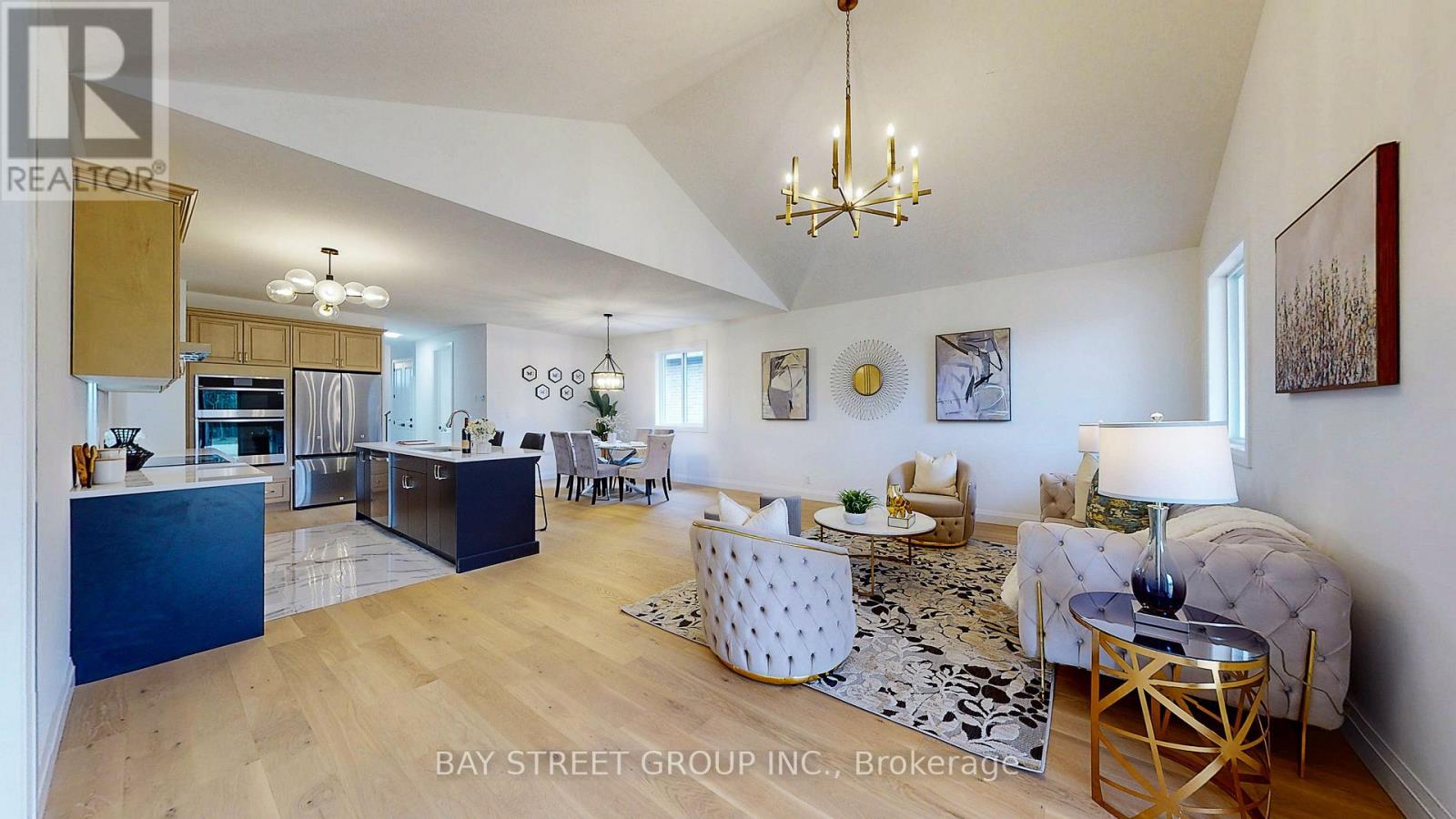
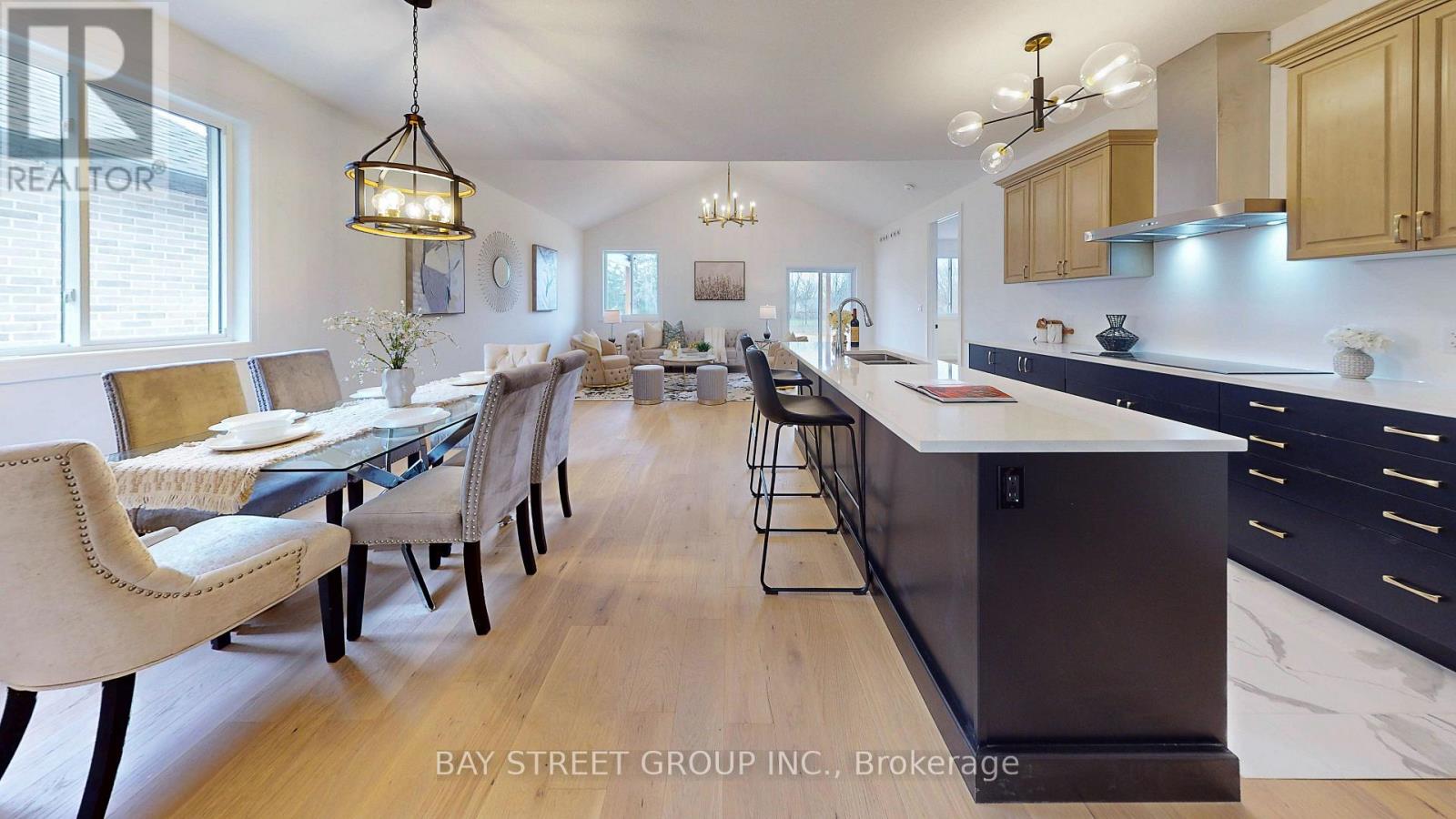
$995,000
16 - 242 MOUNT PLEASANT STREET
Brantford, Ontario, Ontario, N3T1V1
MLS® Number: X12090253
Property description
****Huge Rental income. Priced to sell Quick ****. Welcome to this newly built, never lived, bungaloft on a premium 170 feet deep lot, in the sought after Lion's Park Estates neighborhood. Tucked away on a quiet cul-de-sac, this home blends elegance with modern functionality. Featuring two main floor bedrooms and two upper floor bedrooms. Upper level living space is perfect for a home office or a playroom! Step into a grand 2-story foyer filled with natural light and a beautifully upgraded staircase sure to impress from the moment you enter. Soaring ceilings and light hardwood floors carry you into the main living area. The kitchen boasts of wood and black cabinets, quartz countertops, gold hardware, a large breakfast bar, and a walk-in pantry. The dining area flows seamlessly into the family room, with a vaulted ceiling and walk-out access to the raised, covered deck, perfect for indoor-outdoor dining and a place to unwind sheltered from sun/rain. The main floor also includes a luxurious primary suite, complete with plush carpeting, a walk-in closet, and a 5 piece ensuite with a glass-enclosed shower, stand-alone tub, and double vanity. An additional bedroom on this level, as well as a stylish 4 piece bathroom, a main-floor laundry room, and a separate mudroom with garage access, complete the main floor. The lower level is legally finnished with separate entrace. Lower level is approx 1500 sq ft with 9 ft ceiling, two bedrooms, 4 PC washroom, laundry, ample storage. Legal lower level has potential of earning around $2200 in rental income.
Building information
Type
*****
Age
*****
Appliances
*****
Architectural Style
*****
Basement Development
*****
Basement Features
*****
Basement Type
*****
Construction Style Attachment
*****
Cooling Type
*****
Exterior Finish
*****
Foundation Type
*****
Heating Fuel
*****
Heating Type
*****
Size Interior
*****
Stories Total
*****
Utility Water
*****
Land information
Sewer
*****
Size Depth
*****
Size Frontage
*****
Size Irregular
*****
Size Total
*****
Rooms
Main level
Living room
*****
Dining room
*****
Kitchen
*****
Laundry room
*****
Bedroom 2
*****
Primary Bedroom
*****
Basement
Living room
*****
Primary Bedroom
*****
Kitchen
*****
Second level
Sitting room
*****
Bedroom 4
*****
Bedroom 3
*****
Main level
Living room
*****
Dining room
*****
Kitchen
*****
Laundry room
*****
Bedroom 2
*****
Primary Bedroom
*****
Basement
Living room
*****
Primary Bedroom
*****
Kitchen
*****
Second level
Sitting room
*****
Bedroom 4
*****
Bedroom 3
*****
Main level
Living room
*****
Dining room
*****
Kitchen
*****
Laundry room
*****
Bedroom 2
*****
Primary Bedroom
*****
Basement
Living room
*****
Primary Bedroom
*****
Kitchen
*****
Second level
Sitting room
*****
Bedroom 4
*****
Bedroom 3
*****
Main level
Living room
*****
Dining room
*****
Kitchen
*****
Laundry room
*****
Bedroom 2
*****
Primary Bedroom
*****
Basement
Living room
*****
Primary Bedroom
*****
Kitchen
*****
Second level
Sitting room
*****
Bedroom 4
*****
Bedroom 3
*****
Main level
Living room
*****
Dining room
*****
Courtesy of BAY STREET GROUP INC.
Book a Showing for this property
Please note that filling out this form you'll be registered and your phone number without the +1 part will be used as a password.
