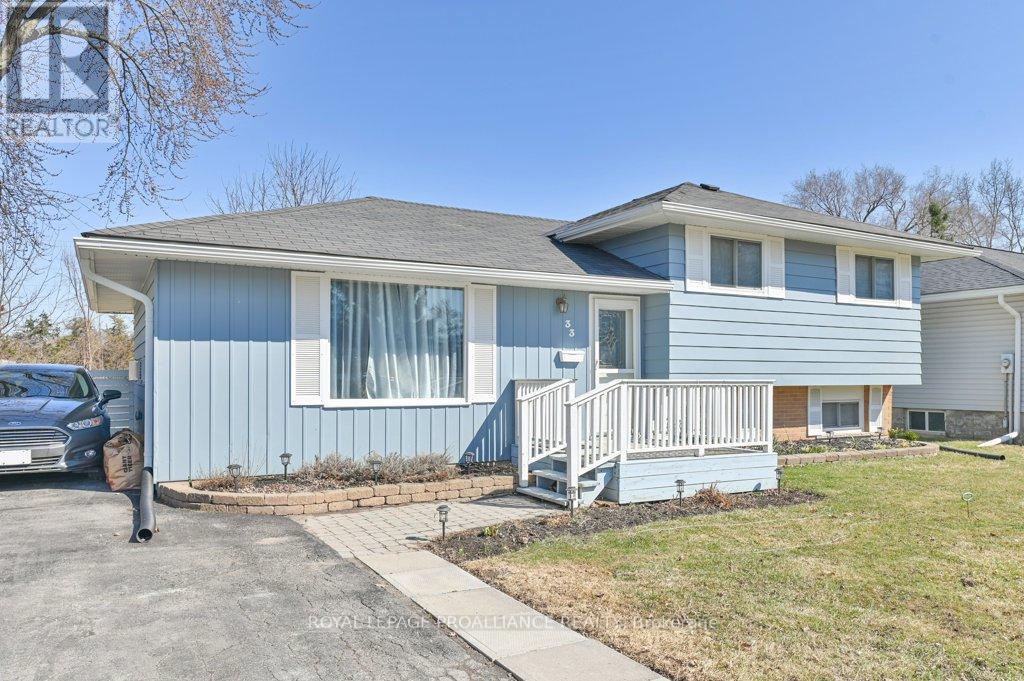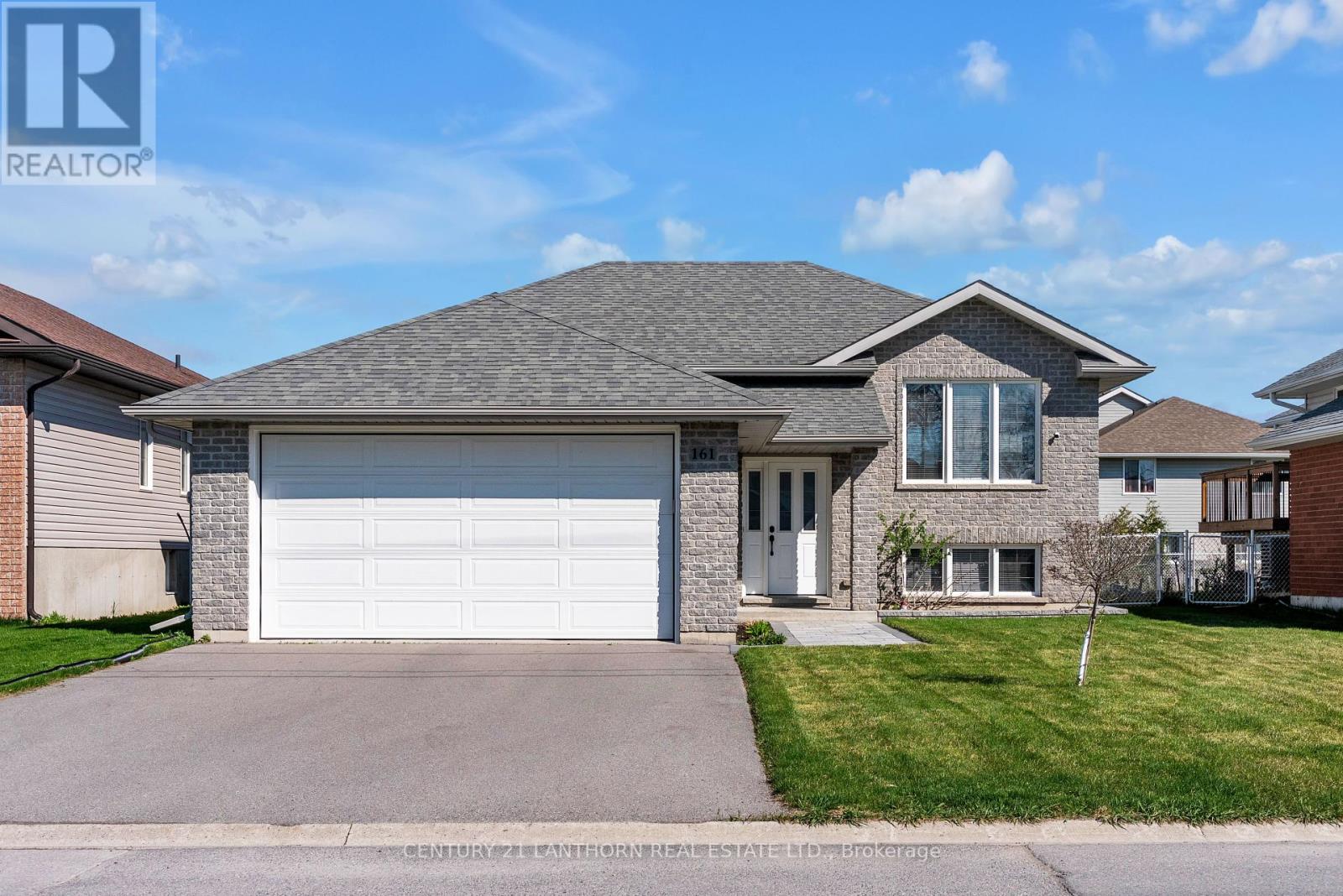Free account required
Unlock the full potential of your property search with a free account! Here's what you'll gain immediate access to:
- Exclusive Access to Every Listing
- Personalized Search Experience
- Favorite Properties at Your Fingertips
- Stay Ahead with Email Alerts

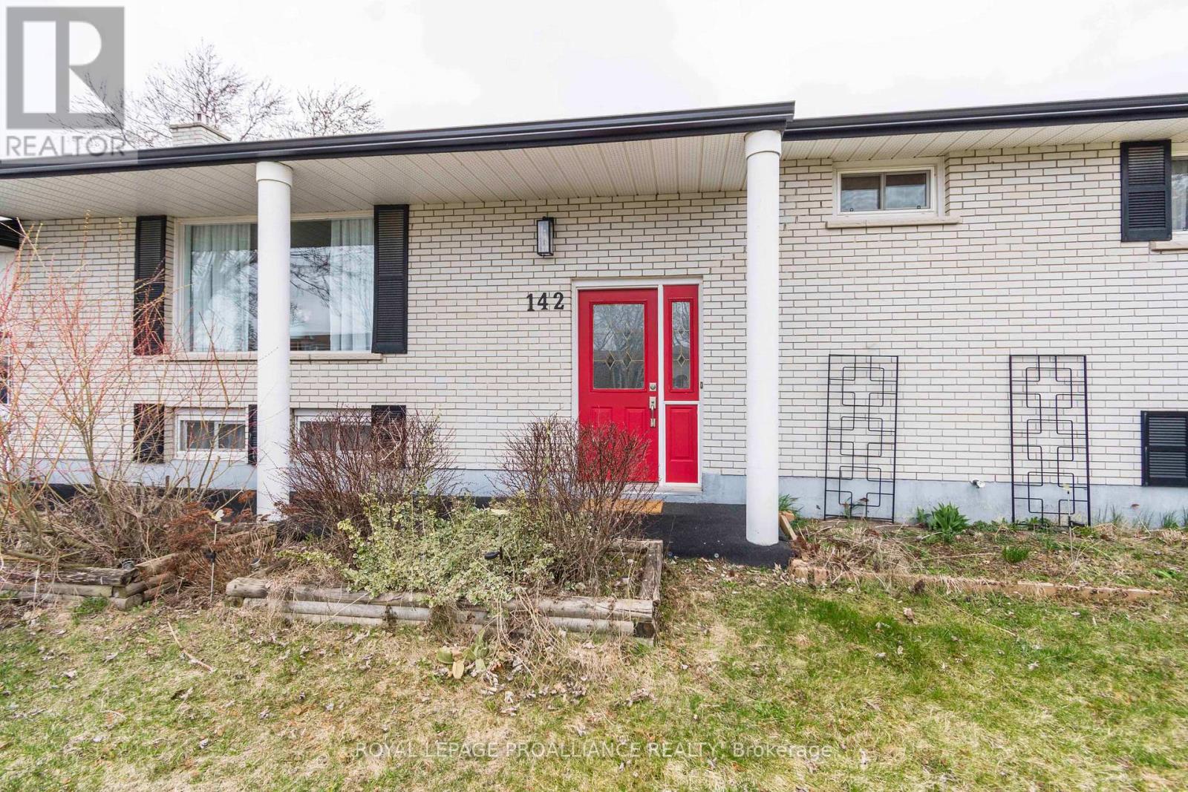
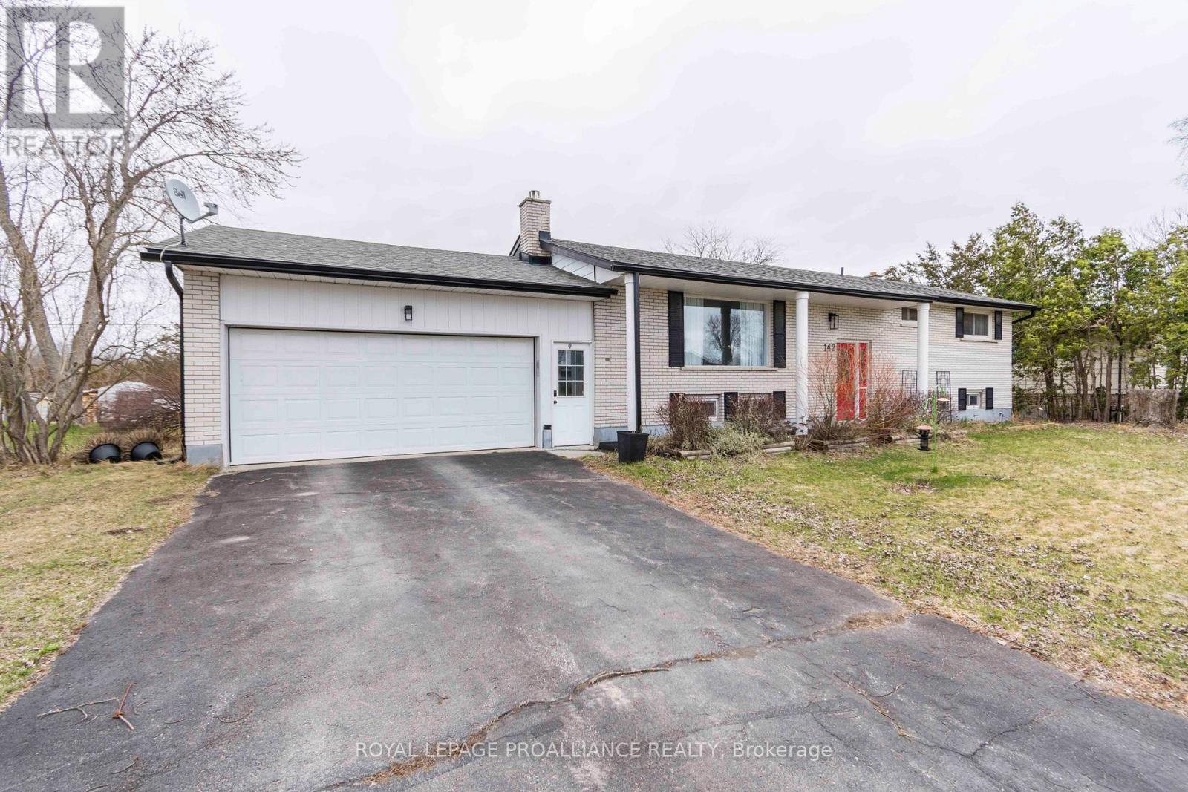
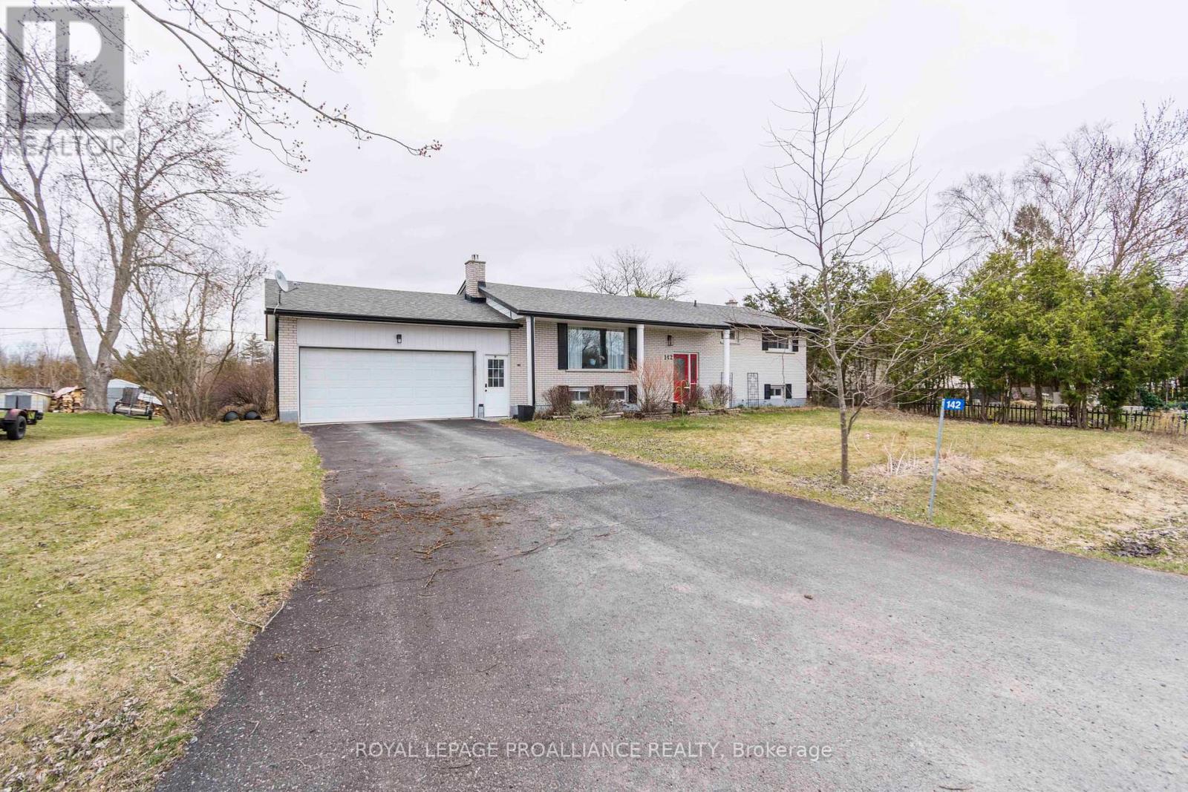
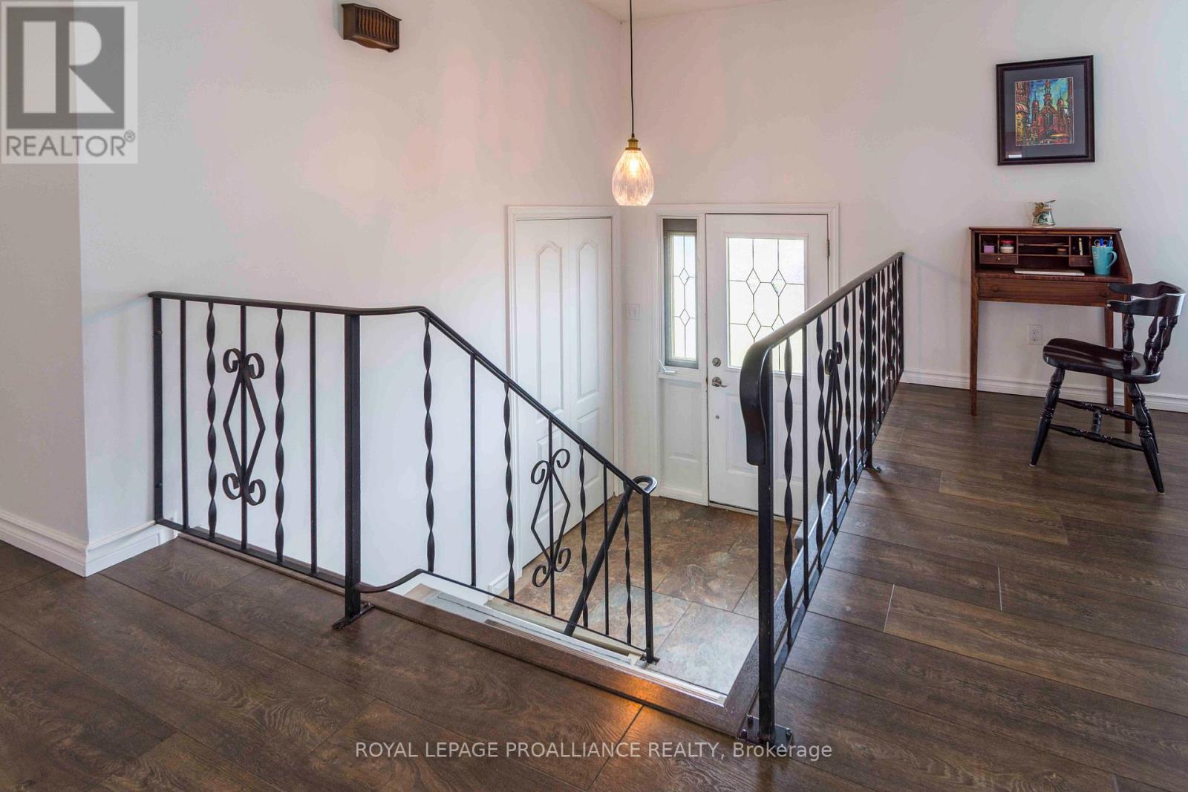
$584,900
142 JEFFREY DRIVE
Quinte West, Ontario, Ontario, K8V0P2
MLS® Number: X12088804
Property description
Its a beauty! Spacious four bedroom two bath updated brick home with a spacious double garage situated on a large lot with no neighbours behind. All within 10 mins of CFB Trenton, Belleville, Bay of Quinte & the 401. Stunning good sized kitchen with newer cabinetry to the ceiling with crown moulding, quartz countertops, tile floor, and backsplash. Large recreation room with gas fireplace & real brick hearth and mantle - this level of quality never goes out of style. Amazing lower bath with a glass tile and shower. Gas heat, central air, water softener, & lots of storage in the utility room. BONUS feature is the entrance from the large two car garage to the lower level which lends itself to a multi-generational arrangement with the lower full bath, spacious rec room, bedroom & gas fireplace. Check out the video walk through for more info!
Building information
Type
*****
Age
*****
Amenities
*****
Appliances
*****
Architectural Style
*****
Basement Development
*****
Basement Type
*****
Construction Style Attachment
*****
Cooling Type
*****
Exterior Finish
*****
Fireplace Present
*****
Fire Protection
*****
Foundation Type
*****
Heating Fuel
*****
Heating Type
*****
Size Interior
*****
Stories Total
*****
Land information
Amenities
*****
Sewer
*****
Size Depth
*****
Size Frontage
*****
Size Irregular
*****
Size Total
*****
Rooms
Main level
Bedroom 3
*****
Bedroom 2
*****
Primary Bedroom
*****
Kitchen
*****
Dining room
*****
Living room
*****
Lower level
Utility room
*****
Laundry room
*****
Recreational, Games room
*****
Bedroom 4
*****
Main level
Bedroom 3
*****
Bedroom 2
*****
Primary Bedroom
*****
Kitchen
*****
Dining room
*****
Living room
*****
Lower level
Utility room
*****
Laundry room
*****
Recreational, Games room
*****
Bedroom 4
*****
Main level
Bedroom 3
*****
Bedroom 2
*****
Primary Bedroom
*****
Kitchen
*****
Dining room
*****
Living room
*****
Lower level
Utility room
*****
Laundry room
*****
Recreational, Games room
*****
Bedroom 4
*****
Main level
Bedroom 3
*****
Bedroom 2
*****
Primary Bedroom
*****
Kitchen
*****
Dining room
*****
Living room
*****
Lower level
Utility room
*****
Laundry room
*****
Recreational, Games room
*****
Bedroom 4
*****
Courtesy of ROYAL LEPAGE PROALLIANCE REALTY
Book a Showing for this property
Please note that filling out this form you'll be registered and your phone number without the +1 part will be used as a password.
