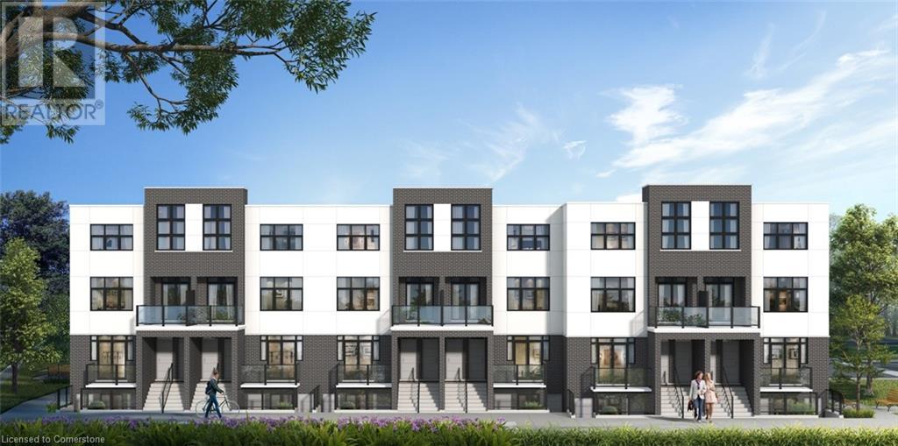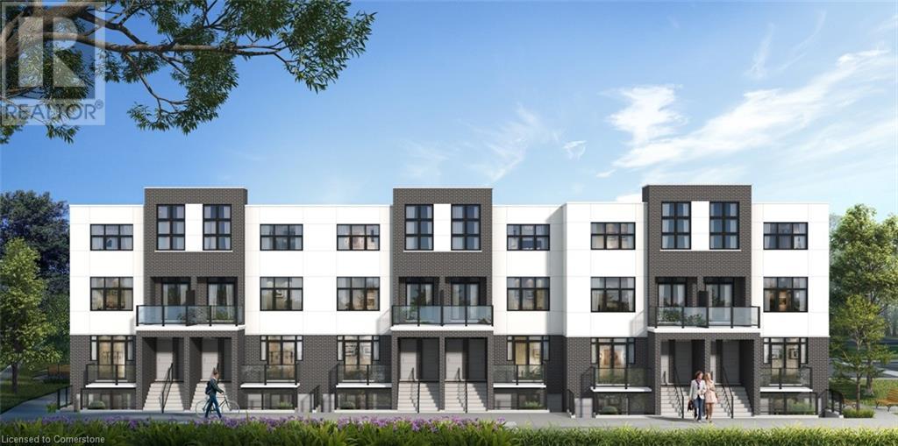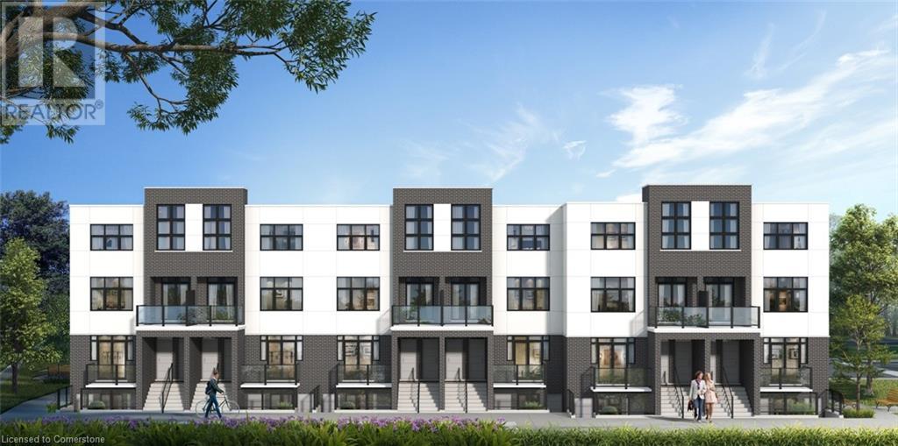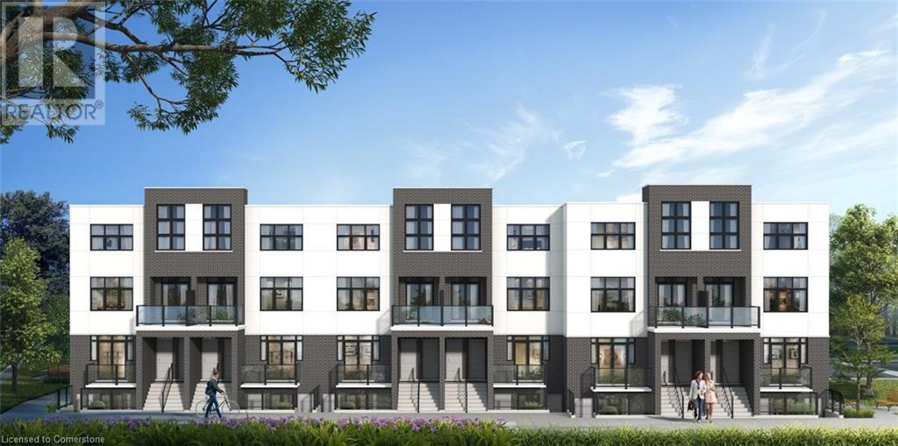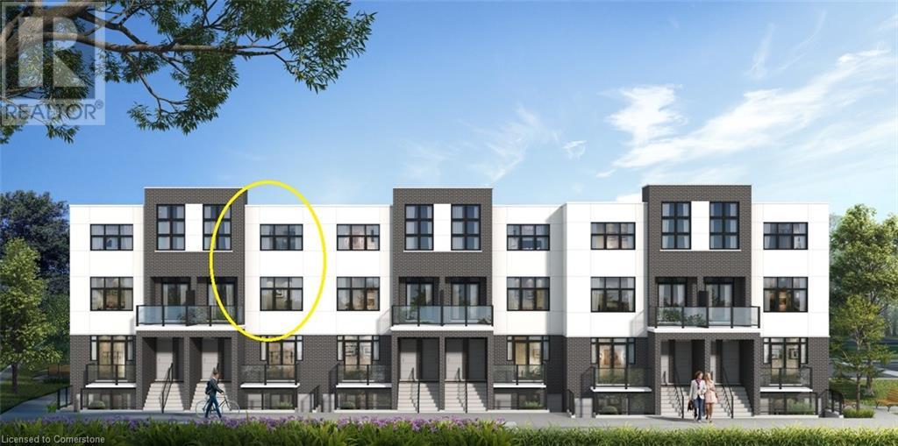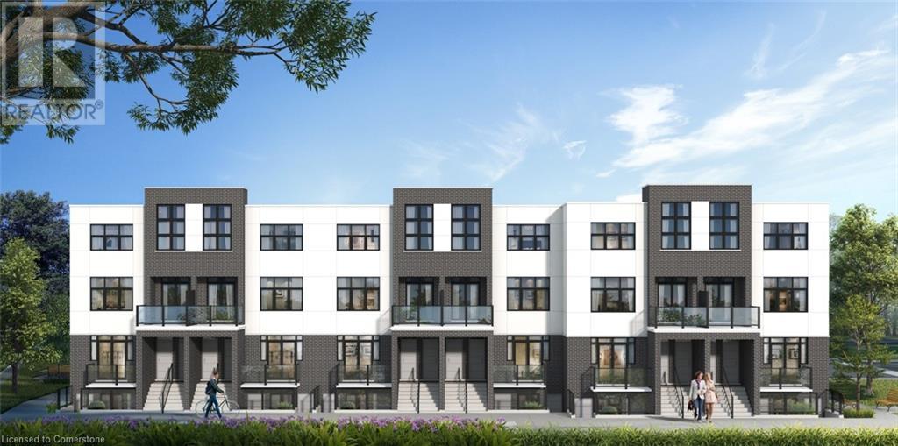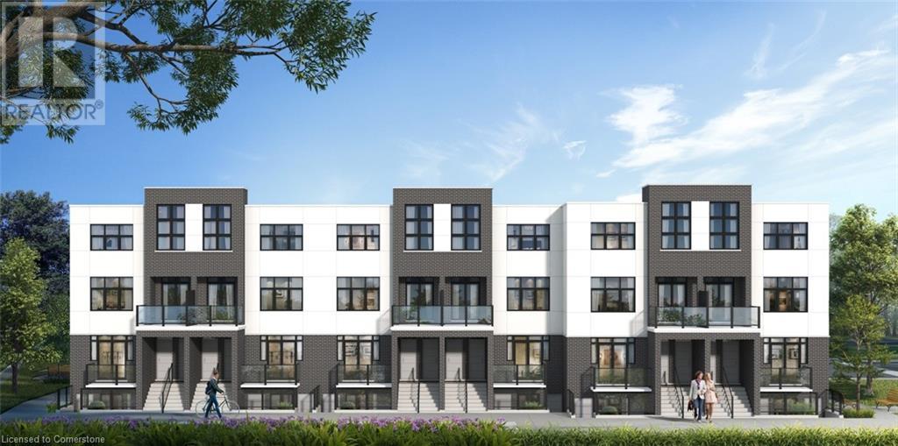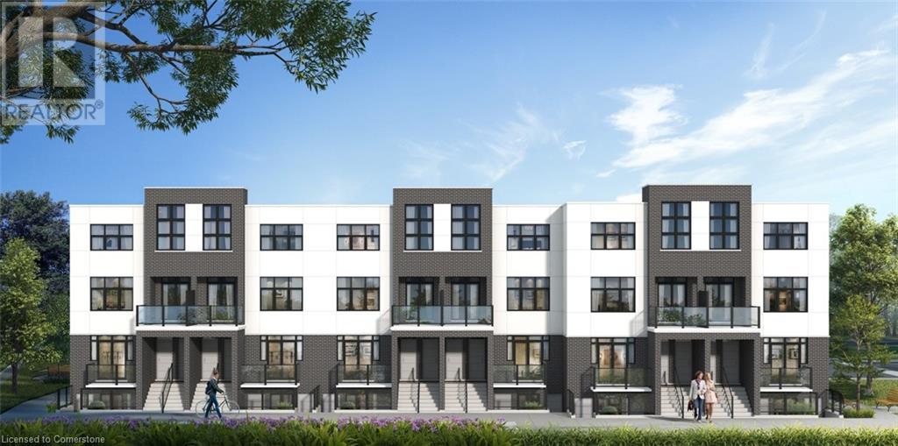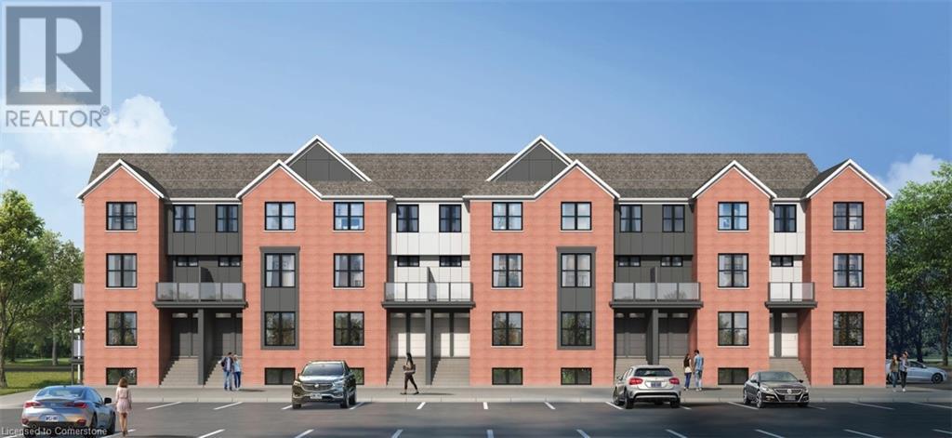Free account required
Unlock the full potential of your property search with a free account! Here's what you'll gain immediate access to:
- Exclusive Access to Every Listing
- Personalized Search Experience
- Favorite Properties at Your Fingertips
- Stay Ahead with Email Alerts
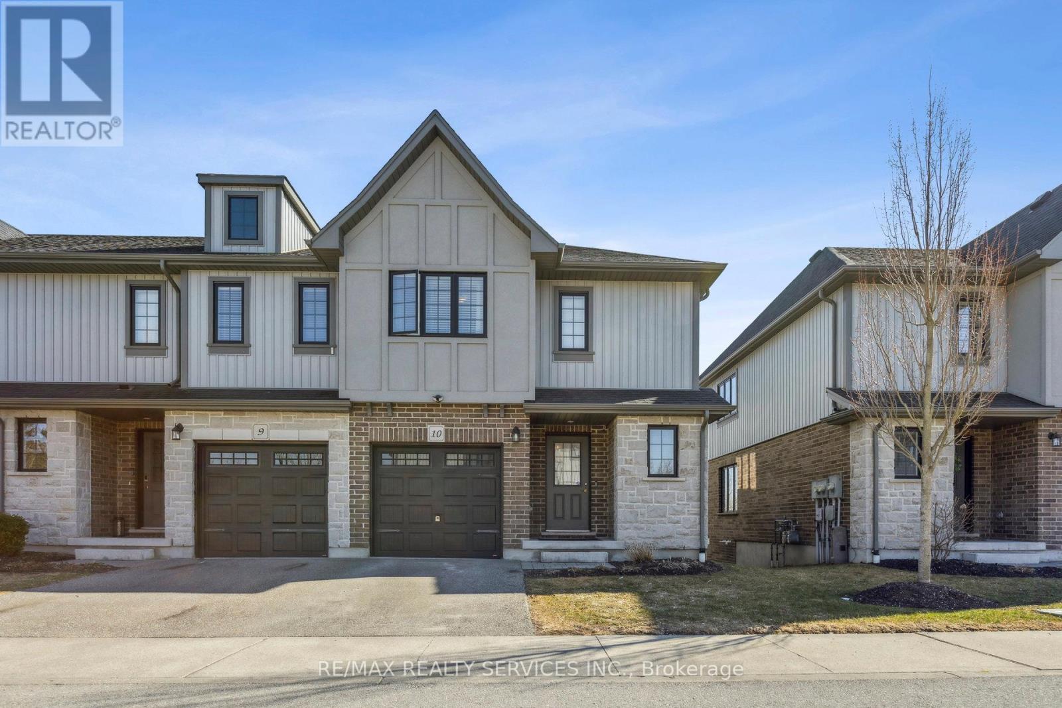
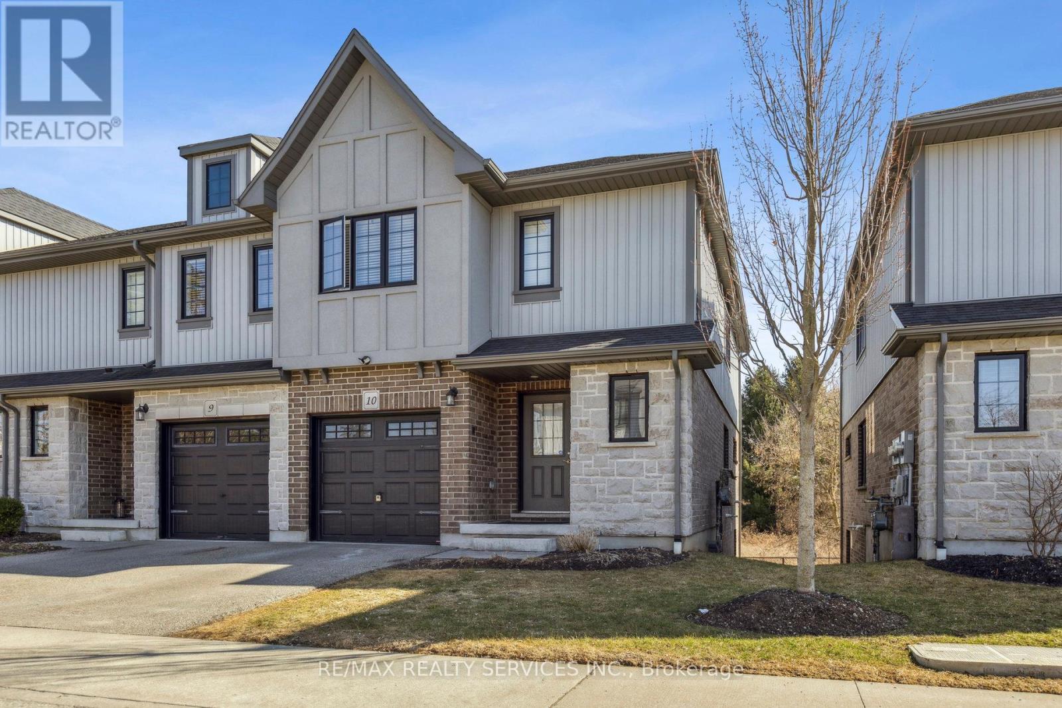
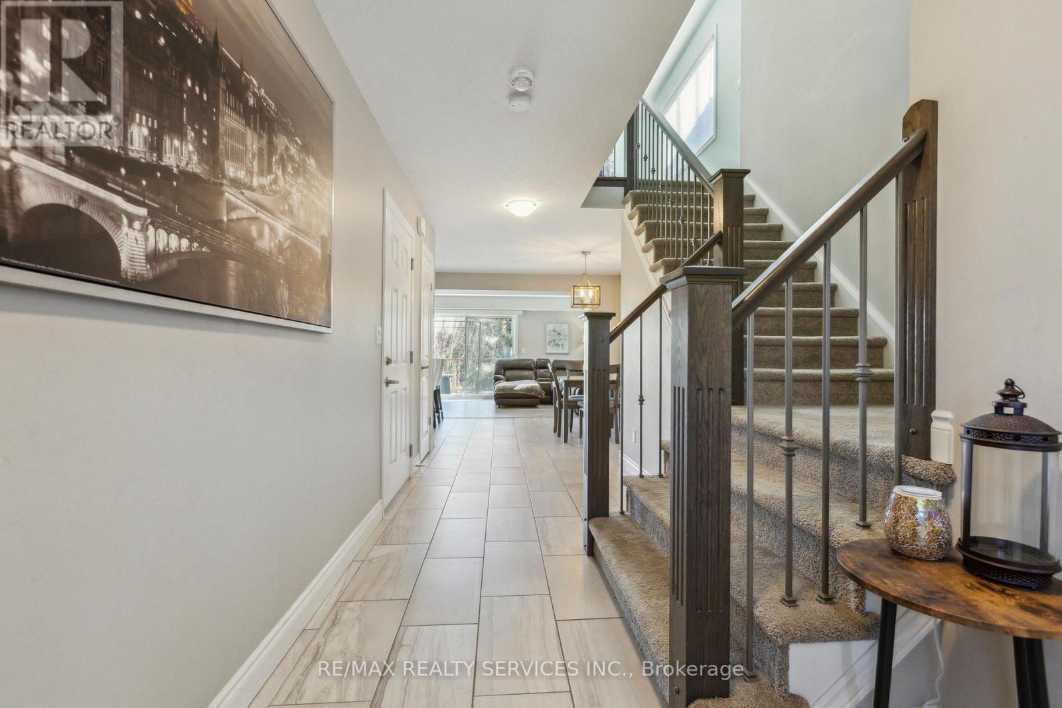
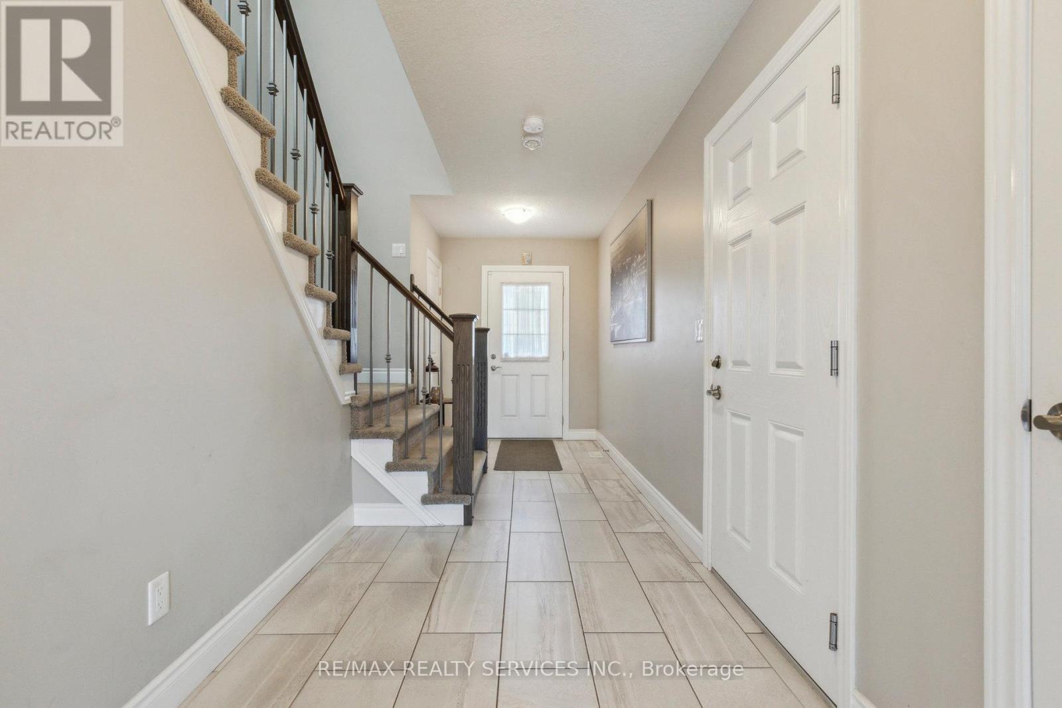
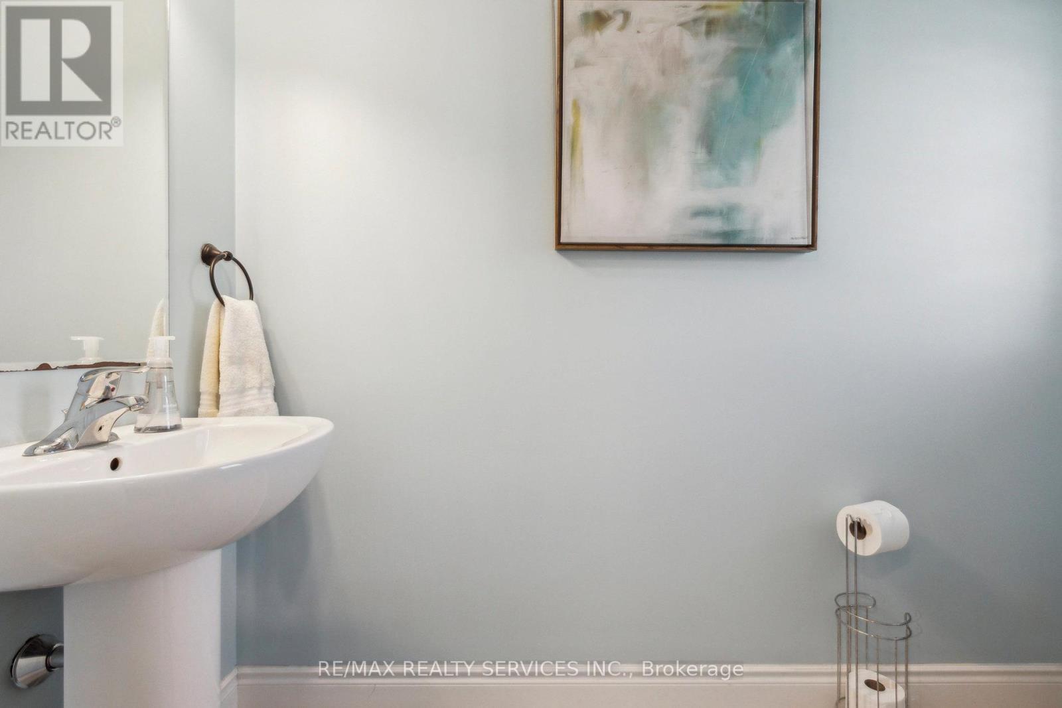
$739,900
10 - 625 BLACKBRIDGE ROAD
Cambridge, Ontario, Ontario, N0B1M0
MLS® Number: X12087445
Property description
Absolutely stunning end-unit townhome in the heart of Cambridge, featuring a walk-out basement and a ravine lot. This open-concept home boasts a bright and spacious living room with unobstructed rear views, creating a serene and inviting atmosphere. The updated kitchen is equipped with stainless steel appliances, granite countertops, and a built-in dishwasher, while the large breakfast area is perfect for gatherings. Upstairs, you'll find three generously sized bedrooms, a versatile flex/den space, and two full washrooms. The primary suite offers a luxurious ensuite and a spacious walk-in closet. Convenient second-floor laundry adds to the home's functionality. The walk-out basement presents endless possibilities for additional living space or an in-law suite. Surrounded by nature and scenic trails, this home offers a peaceful retreat while still being conveniently located just minutes from Highway 401 and a short drive to Hespeler Village. A must-see home in a prime location.
Building information
Type
*****
Amenities
*****
Appliances
*****
Basement Features
*****
Basement Type
*****
Cooling Type
*****
Exterior Finish
*****
Fireplace Present
*****
Half Bath Total
*****
Heating Fuel
*****
Heating Type
*****
Size Interior
*****
Stories Total
*****
Land information
Rooms
Main level
Living room
*****
Kitchen
*****
Dining room
*****
Foyer
*****
Second level
Loft
*****
Bedroom
*****
Bedroom
*****
Primary Bedroom
*****
Main level
Living room
*****
Kitchen
*****
Dining room
*****
Foyer
*****
Second level
Loft
*****
Bedroom
*****
Bedroom
*****
Primary Bedroom
*****
Courtesy of RE/MAX REALTY SERVICES INC.
Book a Showing for this property
Please note that filling out this form you'll be registered and your phone number without the +1 part will be used as a password.
