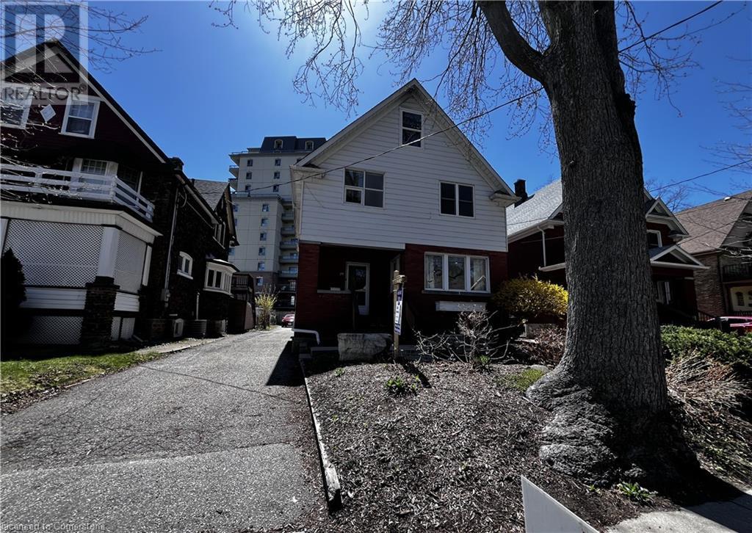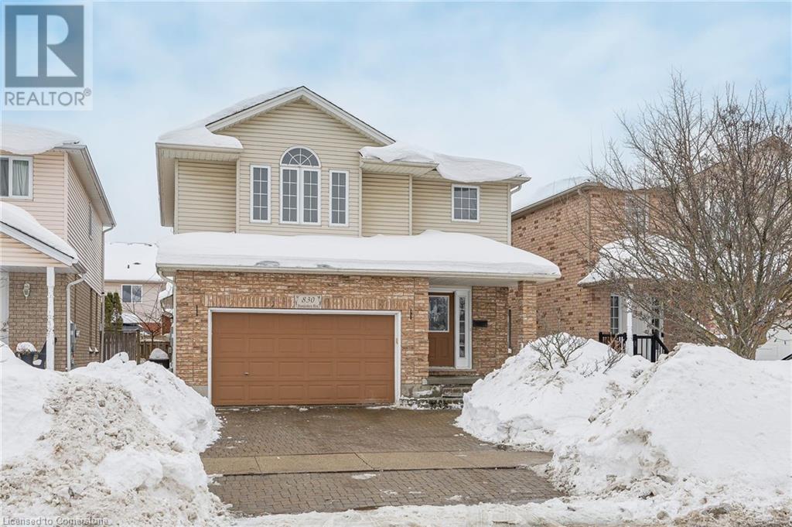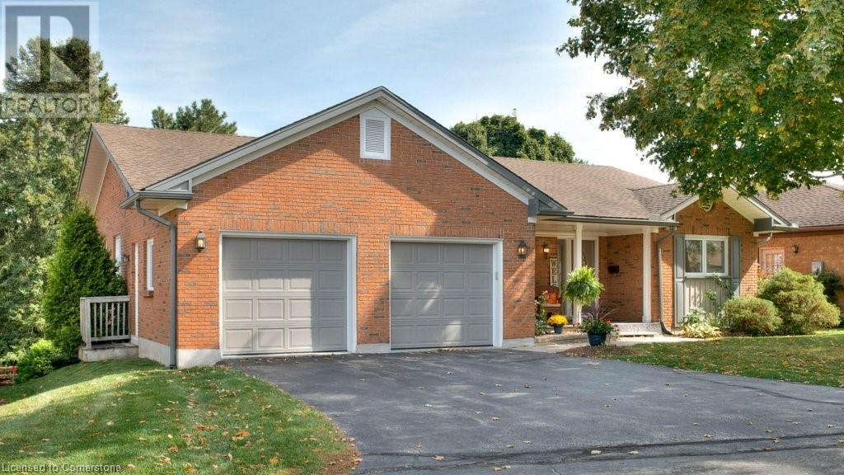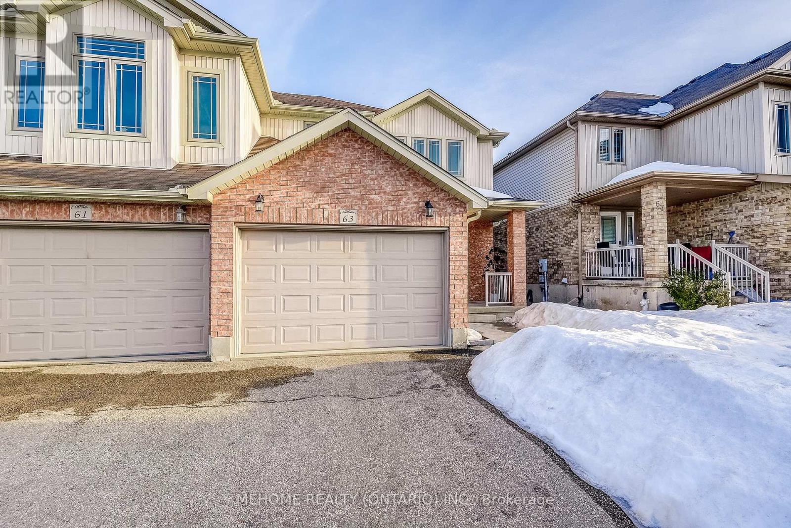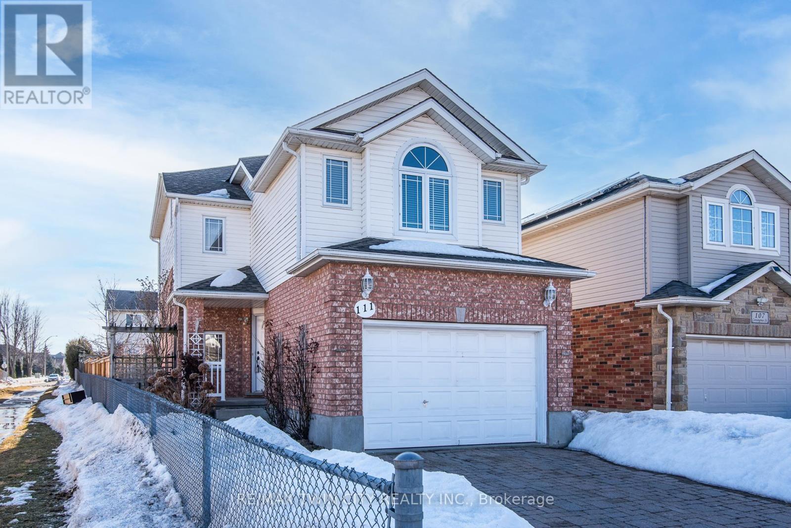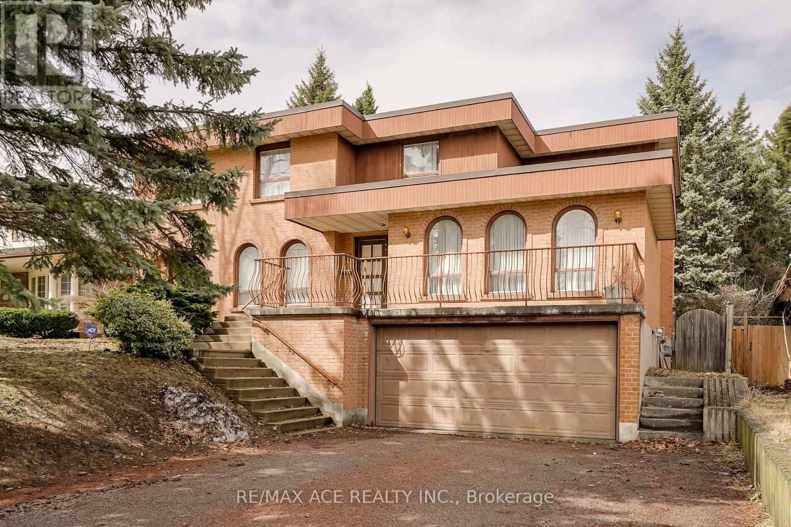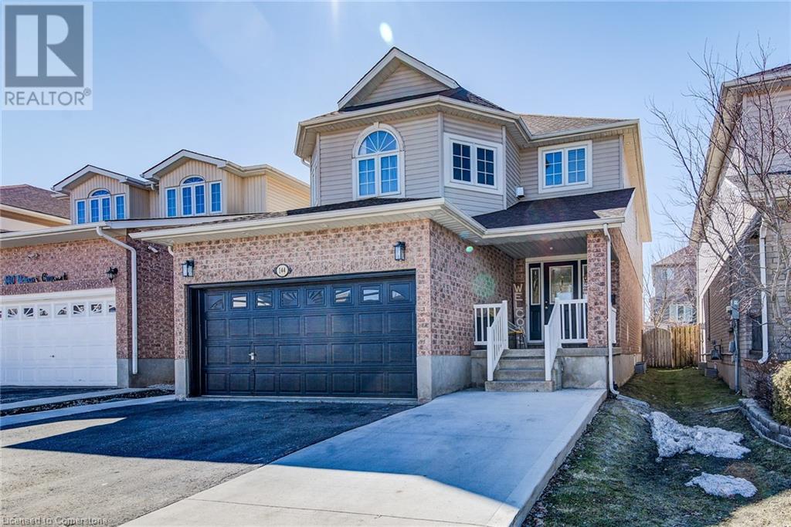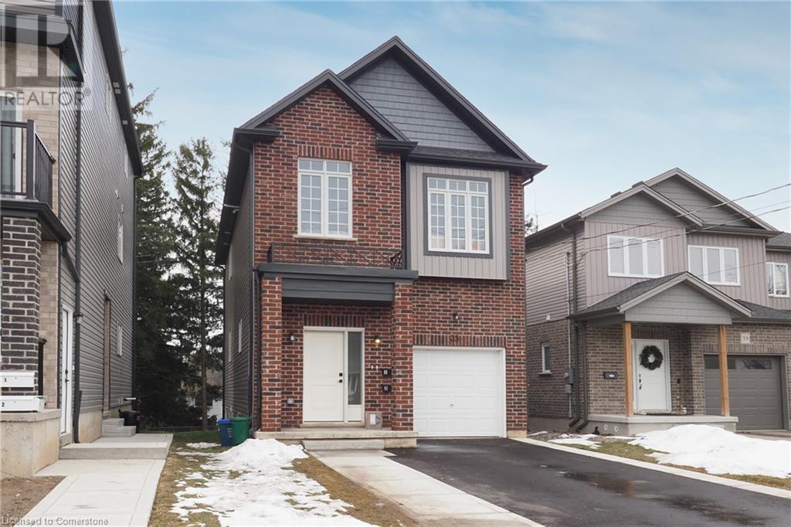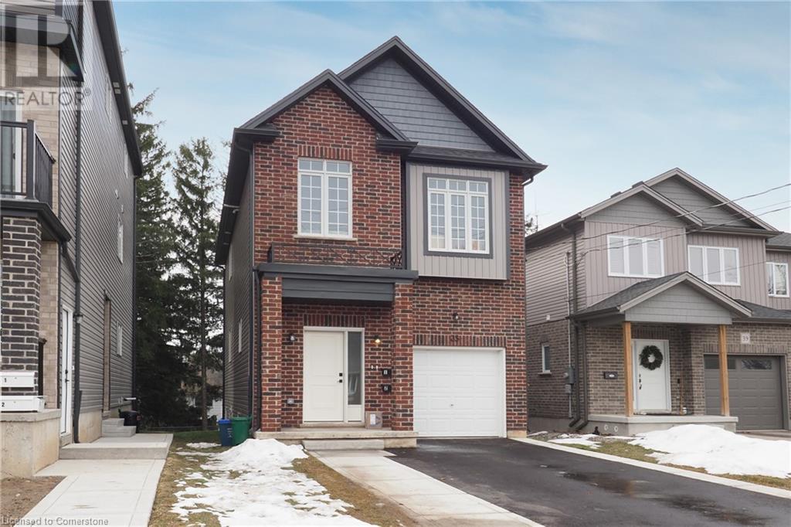Free account required
Unlock the full potential of your property search with a free account! Here's what you'll gain immediate access to:
- Exclusive Access to Every Listing
- Personalized Search Experience
- Favorite Properties at Your Fingertips
- Stay Ahead with Email Alerts
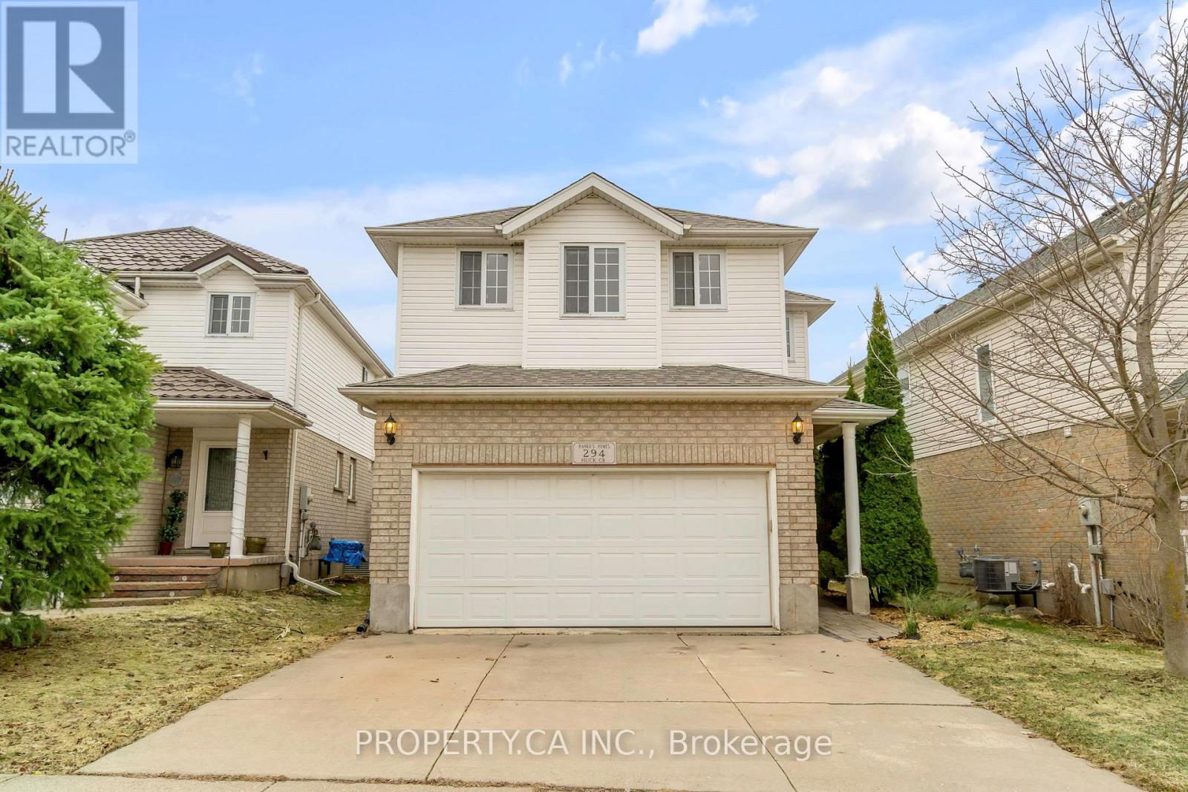

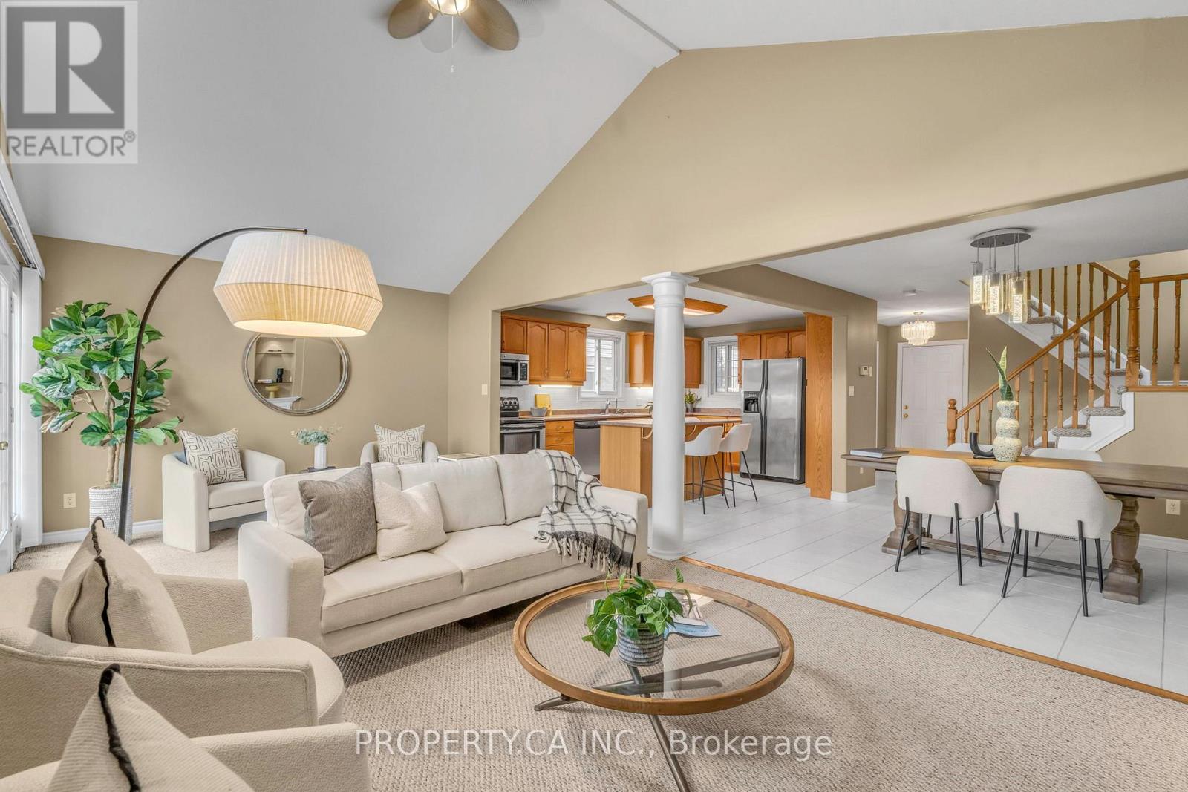
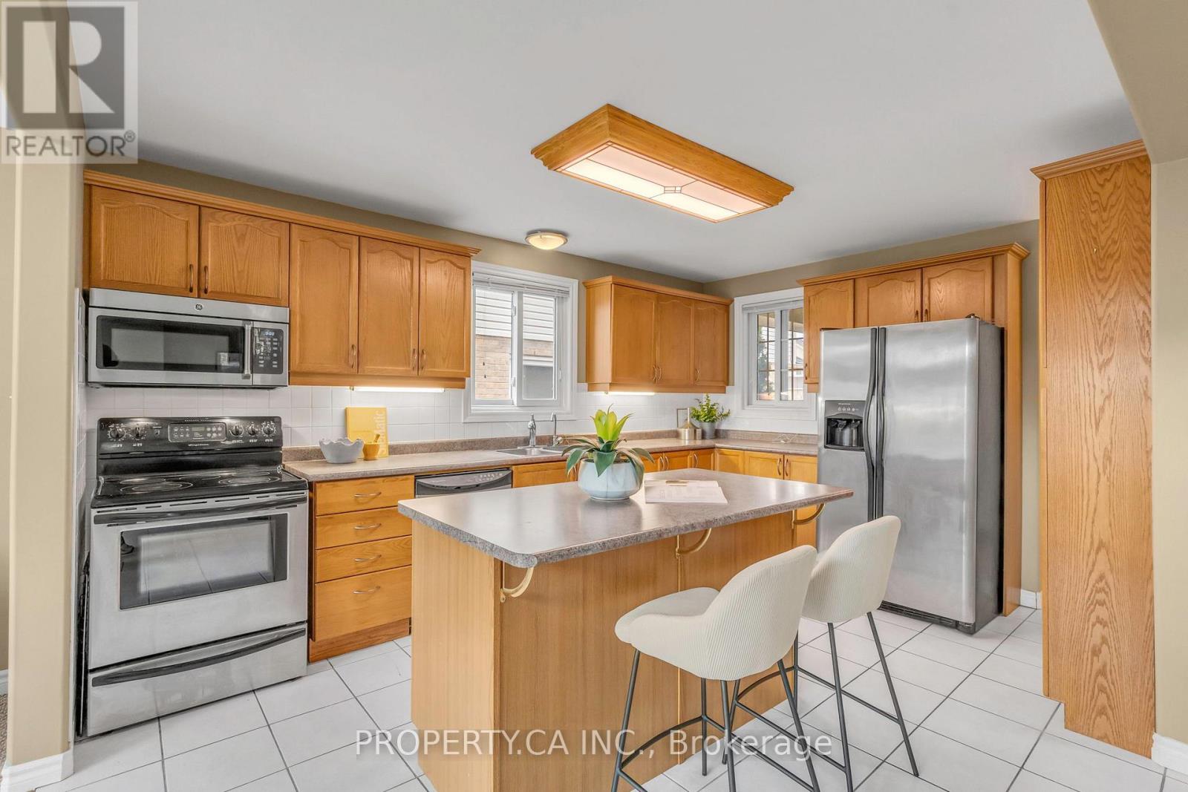
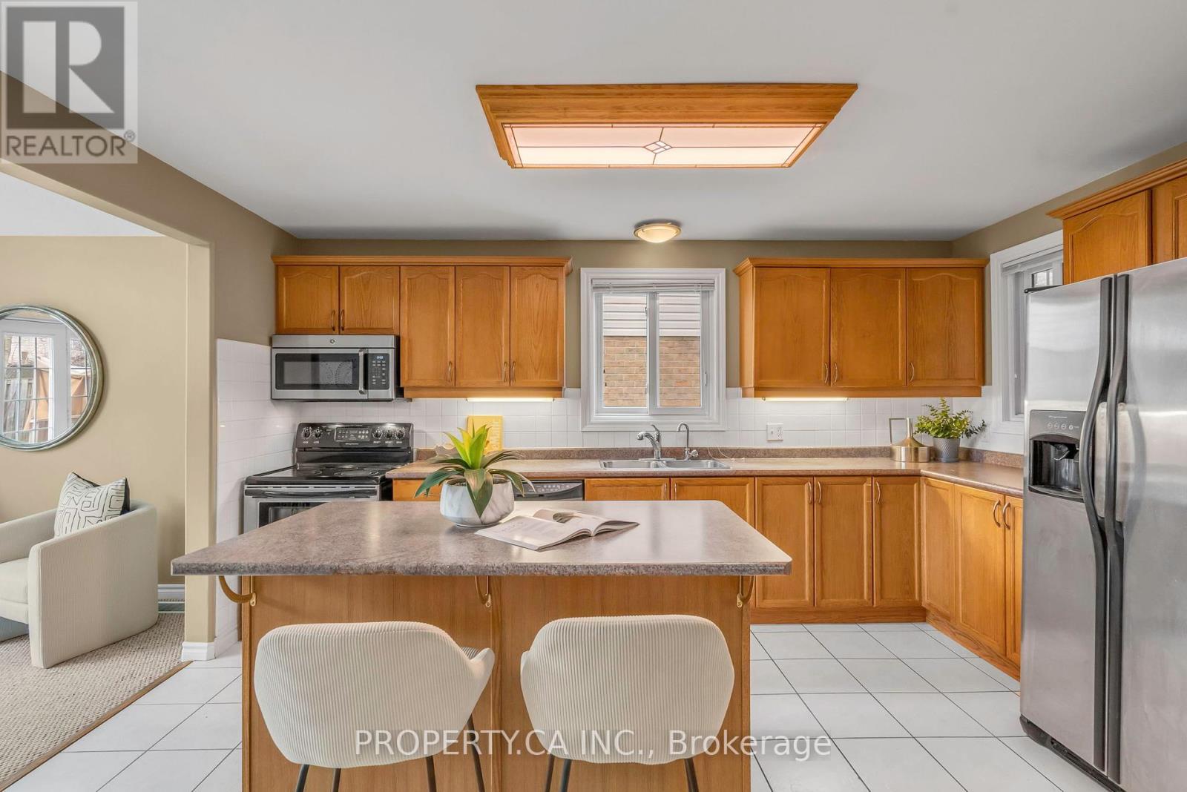
$919,000
294 HUCK CRESCENT
Kitchener, Ontario, Ontario, N2N3M8
MLS® Number: X12086595
Property description
Welcome to this stunning 3+2 bedroom, 4-bathroom detached home in one of Kitcheners most sought-after, family-friendly neighbourhoods! From the moment you step inside, you'll be captivated by the bright, open-concept living spaces designed for comfort and style.The spacious kitchen features modern finishes and plenty of counter space perfect for family meals or entertaining guests! Upstairs, you'll find three generous bedrooms, including a primary suite with a private ensuite, offering a perfect retreat at the end of the day.Need extra space? The fully finished basement boasts two additional bedrooms, a full bath, and a cozy living area ideal for guests, in-laws, or a home office!Step outside to a beautiful backyard, perfect for summer BBQs and family gatherings. Plus, you're just minutes from parks, top-rated schools, shopping, restaurants, and major highways making commuting a breeze!
Building information
Type
*****
Age
*****
Appliances
*****
Basement Development
*****
Basement Type
*****
Construction Style Attachment
*****
Cooling Type
*****
Exterior Finish
*****
Fireplace Present
*****
Foundation Type
*****
Half Bath Total
*****
Heating Fuel
*****
Heating Type
*****
Size Interior
*****
Stories Total
*****
Utility Water
*****
Land information
Sewer
*****
Size Depth
*****
Size Frontage
*****
Size Irregular
*****
Size Total
*****
Rooms
Upper Level
Primary Bedroom
*****
Bedroom 3
*****
Bedroom 2
*****
Main level
Dining room
*****
Living room
*****
Kitchen
*****
Lower level
Bedroom 5
*****
Bedroom 4
*****
Recreational, Games room
*****
Upper Level
Primary Bedroom
*****
Bedroom 3
*****
Bedroom 2
*****
Main level
Dining room
*****
Living room
*****
Kitchen
*****
Lower level
Bedroom 5
*****
Bedroom 4
*****
Recreational, Games room
*****
Courtesy of PROPERTY.CA INC.
Book a Showing for this property
Please note that filling out this form you'll be registered and your phone number without the +1 part will be used as a password.
