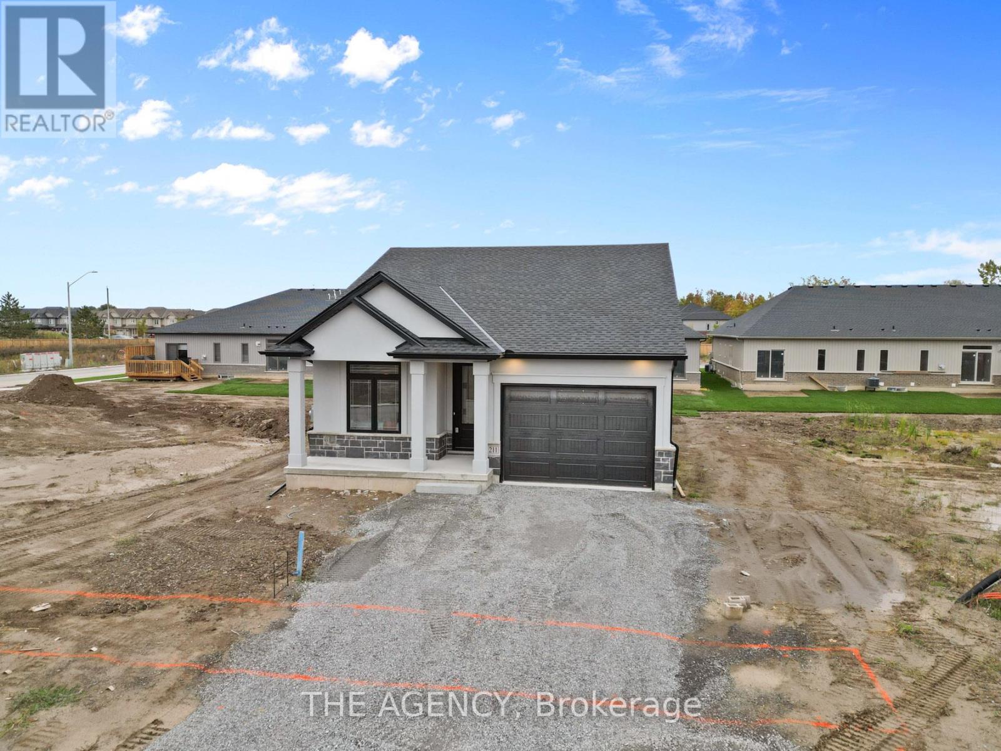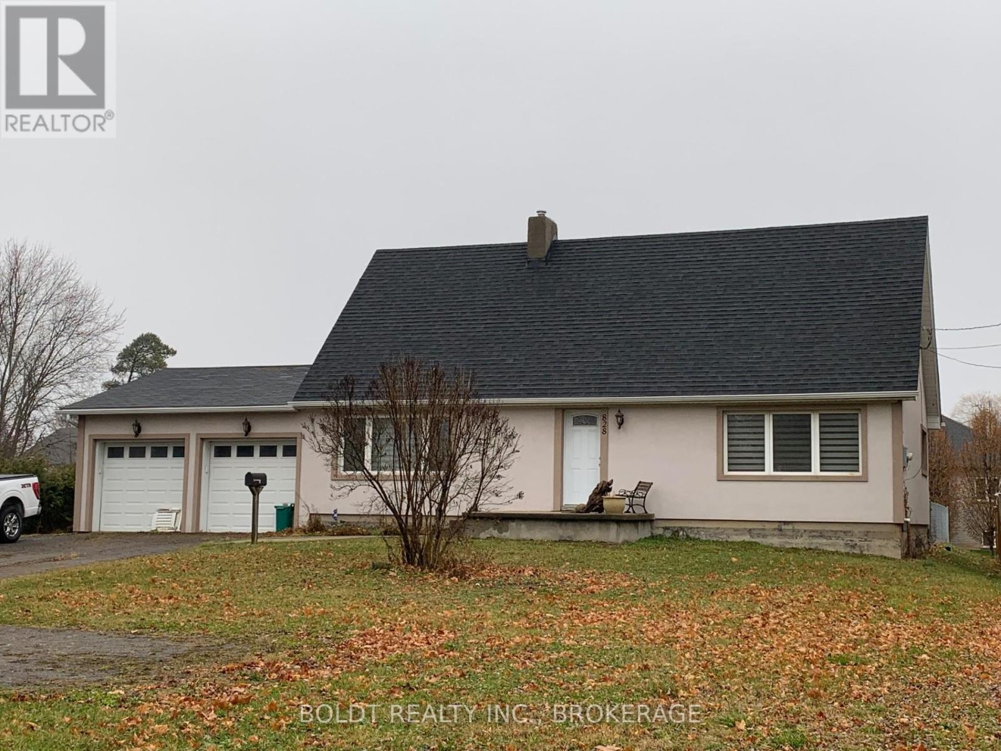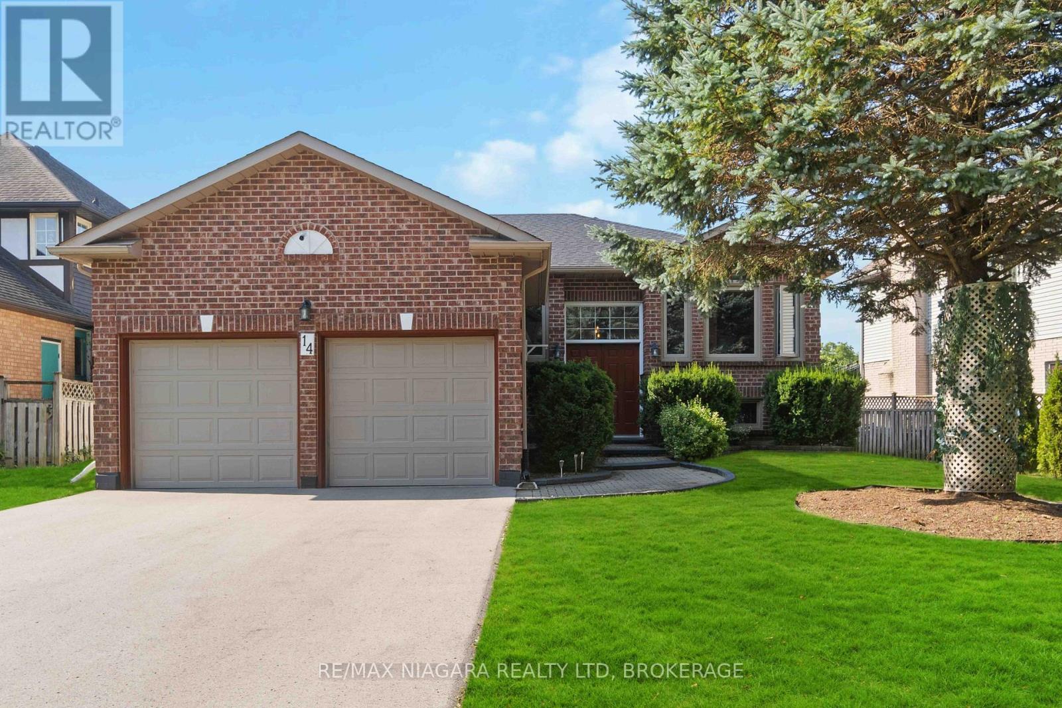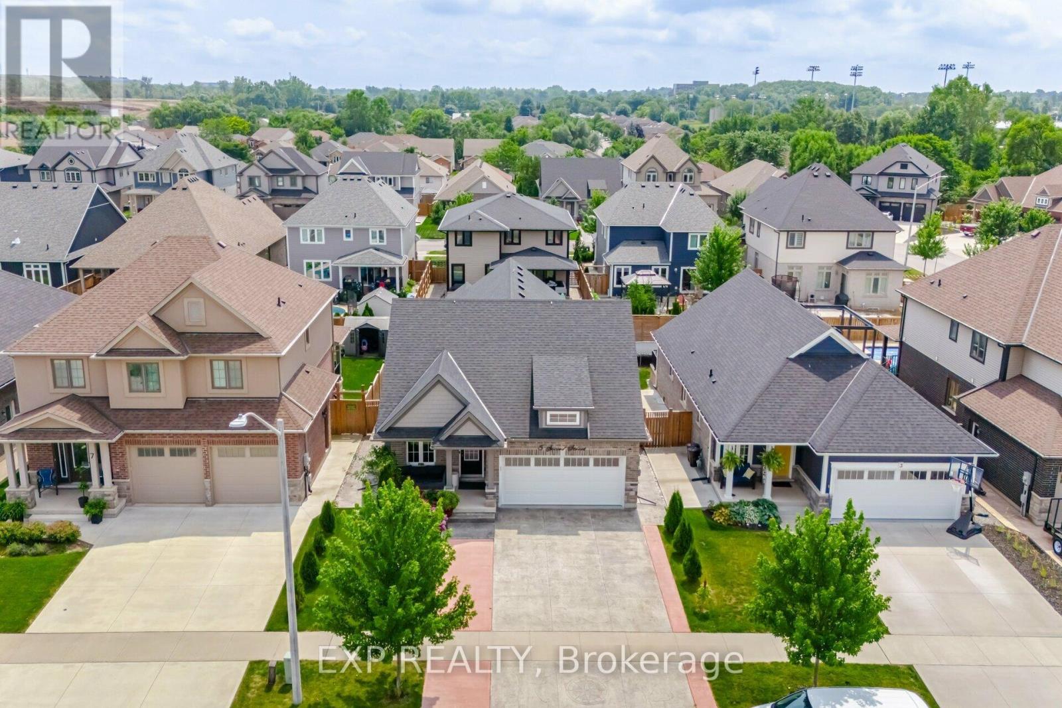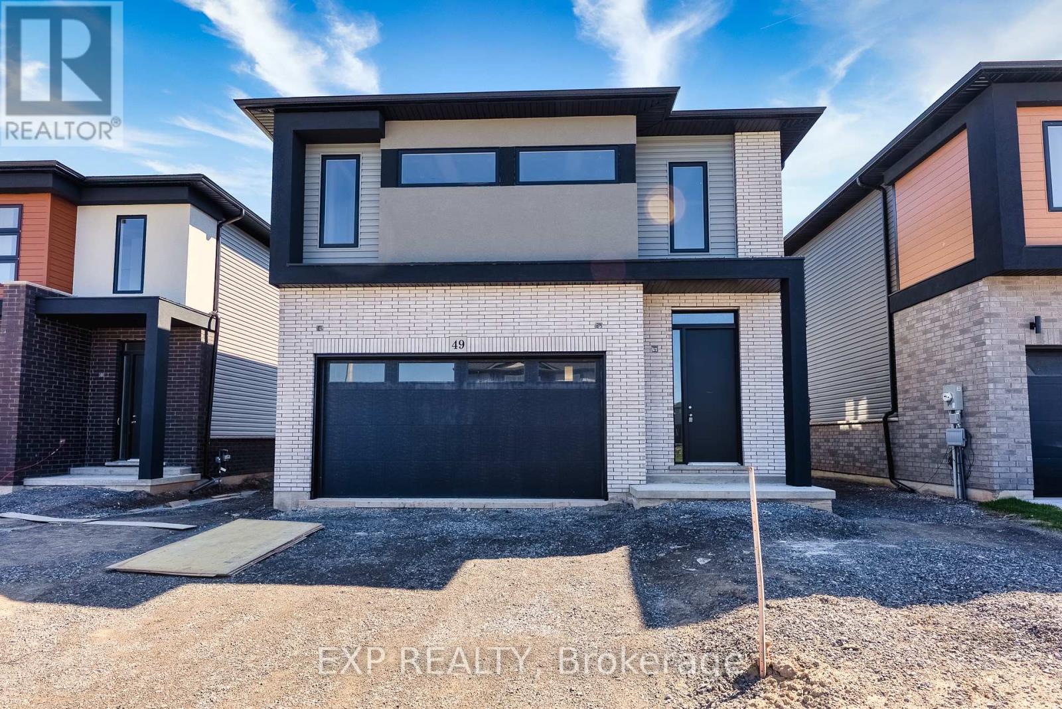Free account required
Unlock the full potential of your property search with a free account! Here's what you'll gain immediate access to:
- Exclusive Access to Every Listing
- Personalized Search Experience
- Favorite Properties at Your Fingertips
- Stay Ahead with Email Alerts

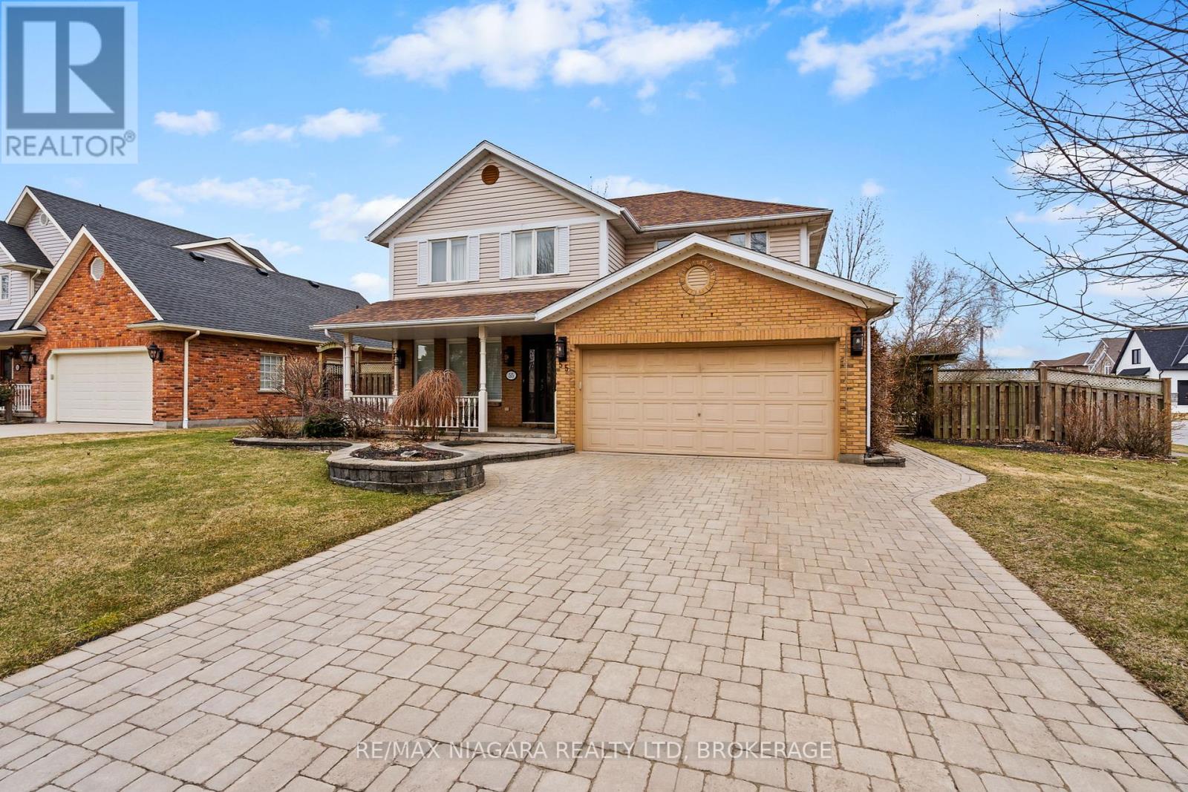
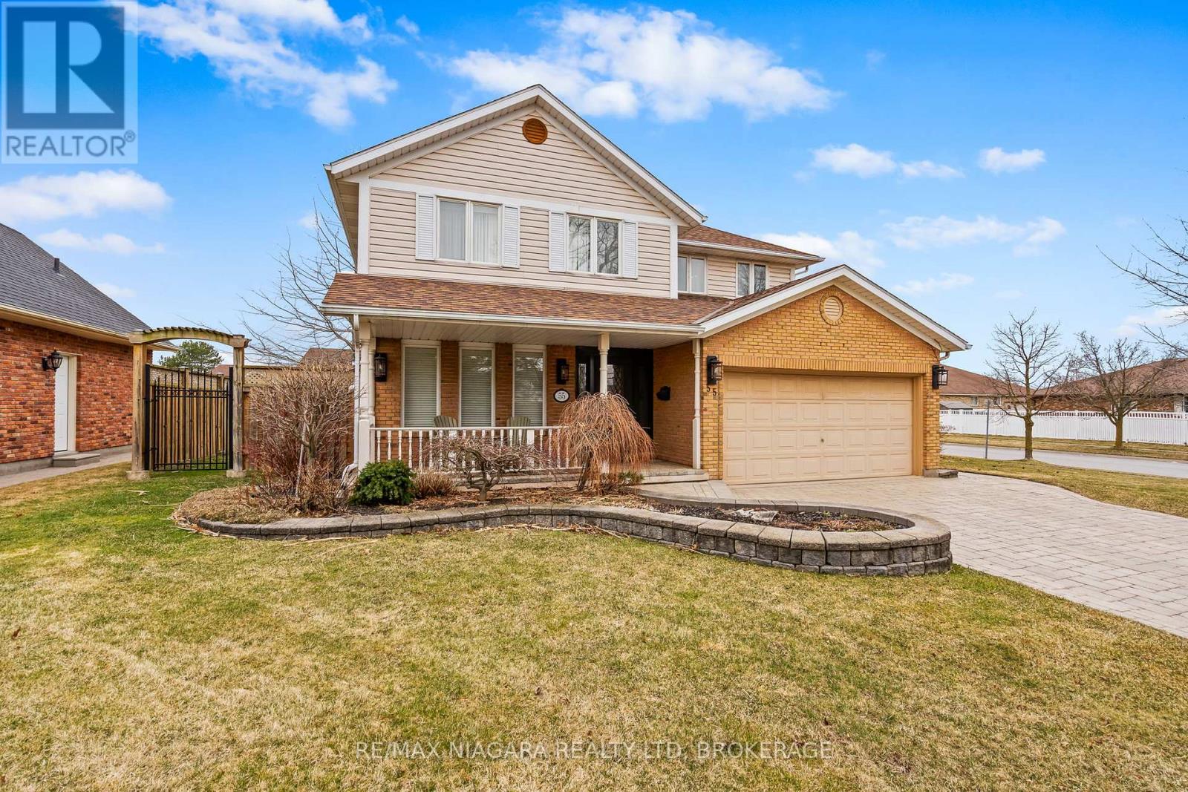
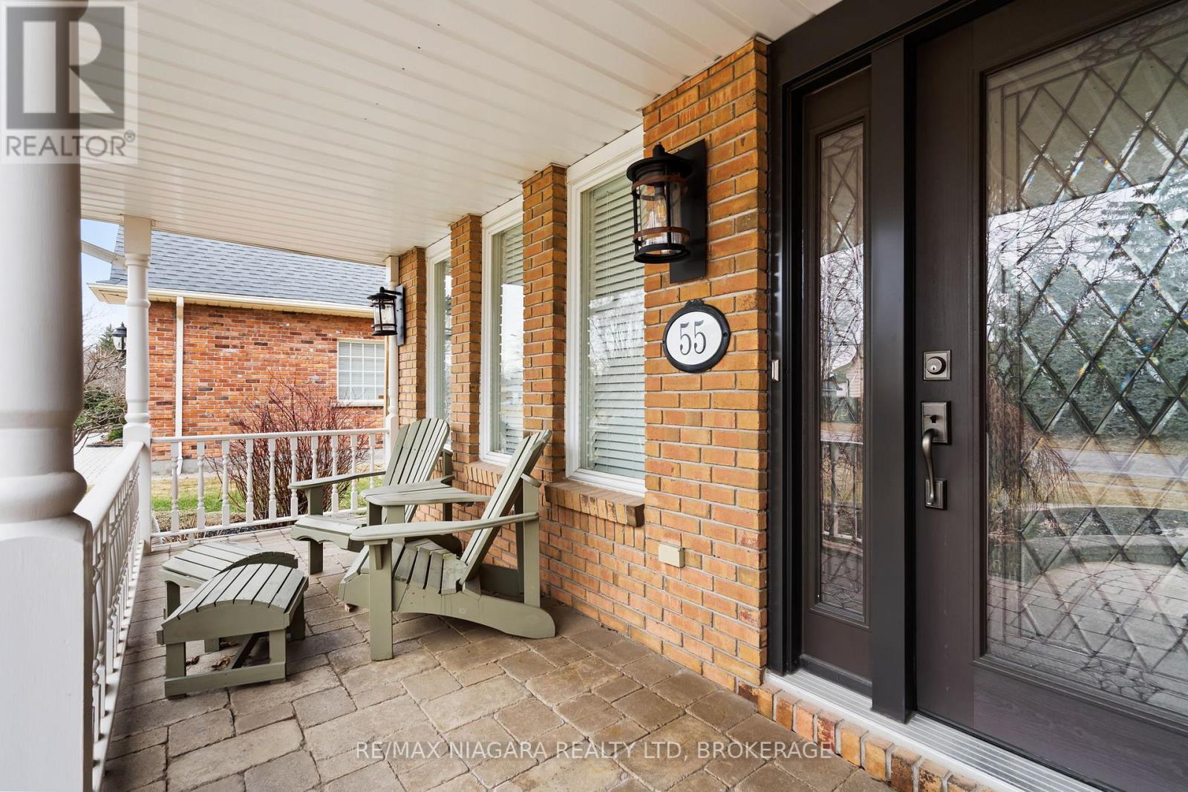
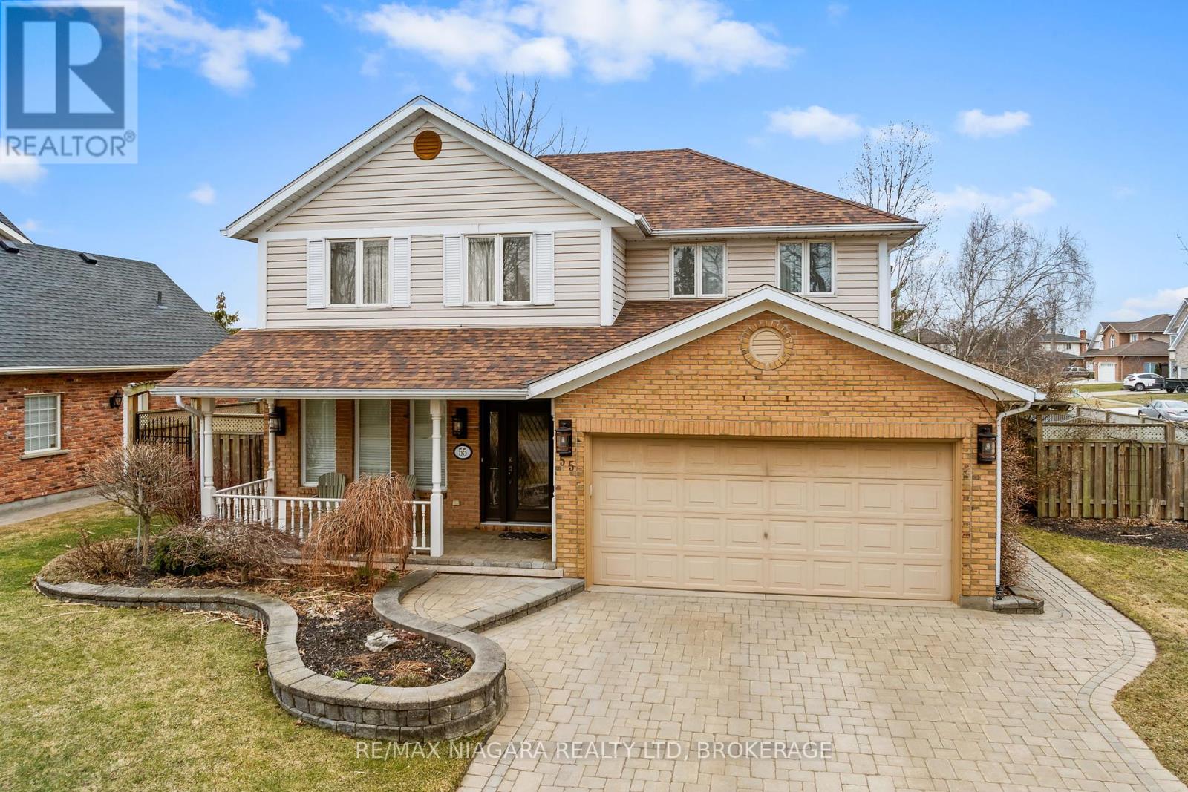
$859,000
55 WILLSON ROAD
Welland, Ontario, Ontario, L3C6X5
MLS® Number: X12082529
Property description
Pride of ownership shines throughout this beautifully renovated two-storey home on a big lot located in a prime Welland neighbourhood close to all amenities. The main floor features a tile entryway, a spacious living and dining area with hardwood flooring, vaulted ceilings, and a gas fireplace. The kitchen offers granite countertops, oak cabinets, stainless steel appliances including a gas range, and a patio door replaced in 2024 leading to a two-tiered deck with a double gazebo and gas BBQ hookup. A 2-piece powder room, main floor laundry, and access to the 1.5 car garage complete the main level. The staircase was updated in 2020. Upstairs offers 3 bedrooms with hardwood throughout, including a large primary suite with double walk-in closets and a 4-piece ensuite, along with an additional 4-piece bath. The fully finished basement (2023) includes a kitchenette with quartz countertops, solid wood soft-close cabinets, pot lights, California shutters, luxury vinyl flooring, two mini fridges, a cold cellar, and ample storage. Additional highlights include a large fully fenced yard (with an irrigation system (front, back, and boulevards), a storage shed with concrete floor, a walk-out from the basement, a 200 amp panel, full exterior waterproofing with Delta wrap, and a comprehensive alarm system throughout the home. The front door was replaced two years ago, completing this move-in-ready gem.
Building information
Type
*****
Amenities
*****
Appliances
*****
Basement Development
*****
Basement Type
*****
Construction Style Attachment
*****
Cooling Type
*****
Exterior Finish
*****
Fireplace Present
*****
Foundation Type
*****
Half Bath Total
*****
Heating Fuel
*****
Heating Type
*****
Size Interior
*****
Stories Total
*****
Utility Water
*****
Land information
Sewer
*****
Size Depth
*****
Size Frontage
*****
Size Irregular
*****
Size Total
*****
Courtesy of RE/MAX NIAGARA REALTY LTD, BROKERAGE
Book a Showing for this property
Please note that filling out this form you'll be registered and your phone number without the +1 part will be used as a password.

