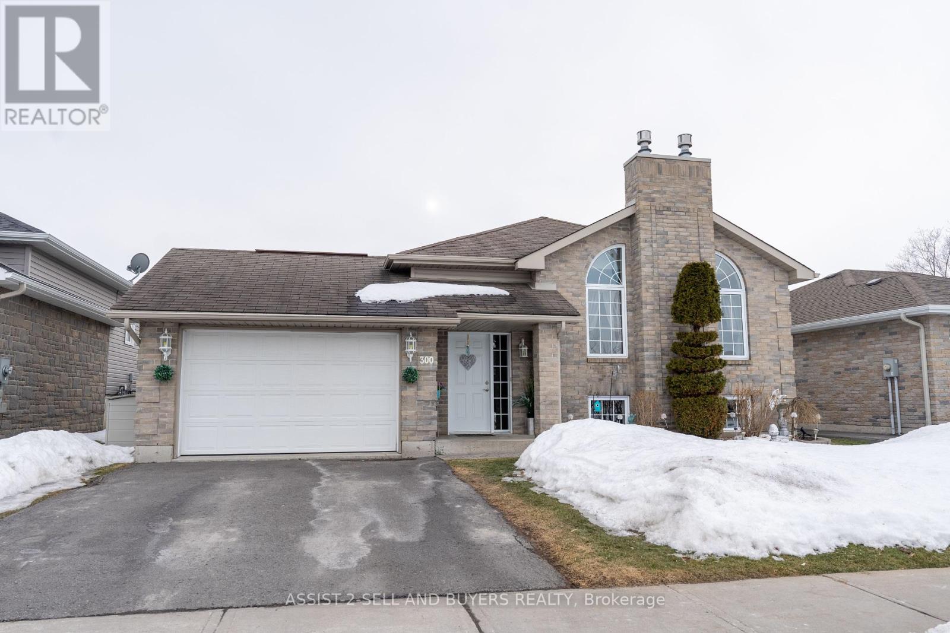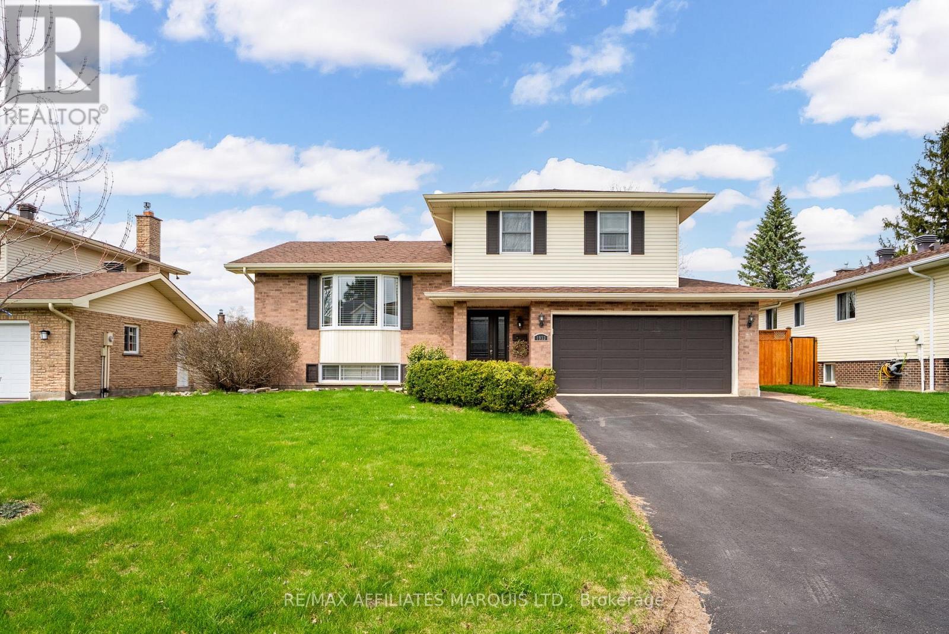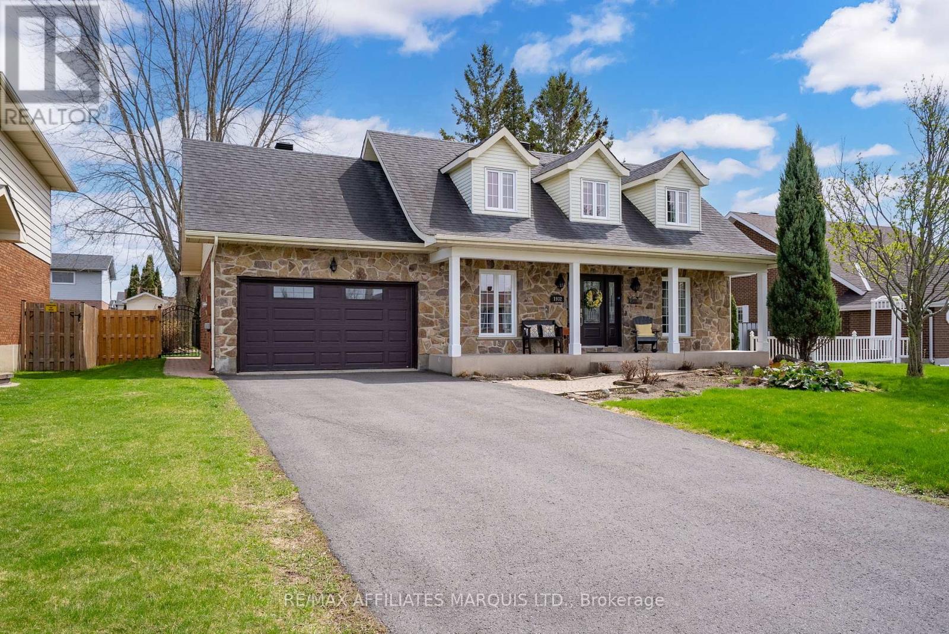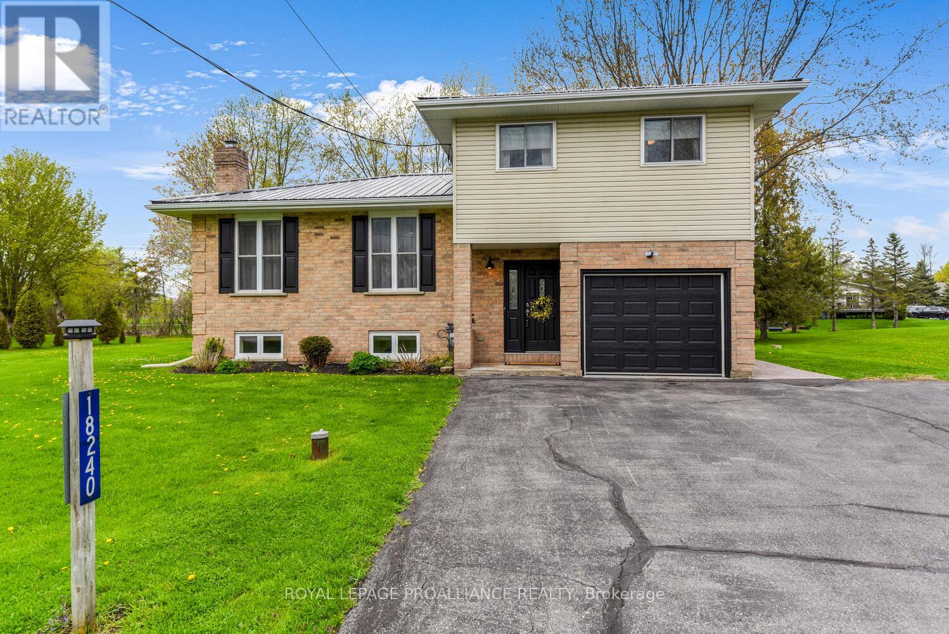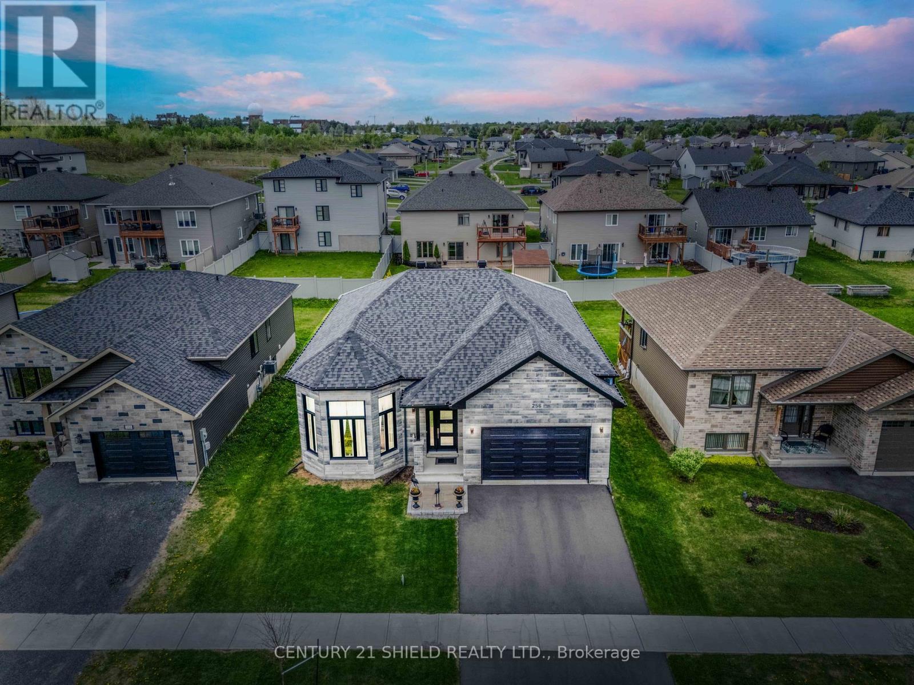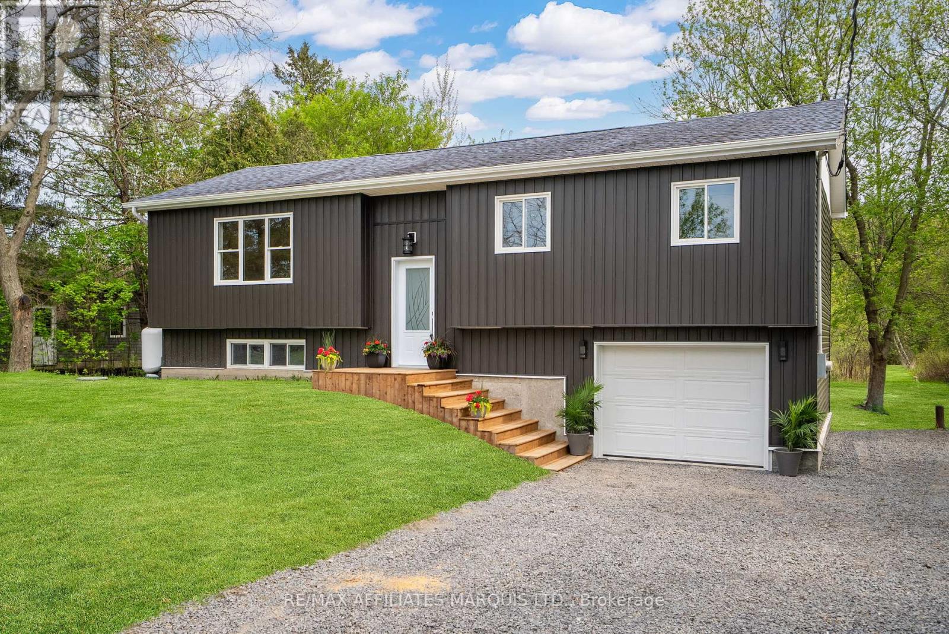Free account required
Unlock the full potential of your property search with a free account! Here's what you'll gain immediate access to:
- Exclusive Access to Every Listing
- Personalized Search Experience
- Favorite Properties at Your Fingertips
- Stay Ahead with Email Alerts
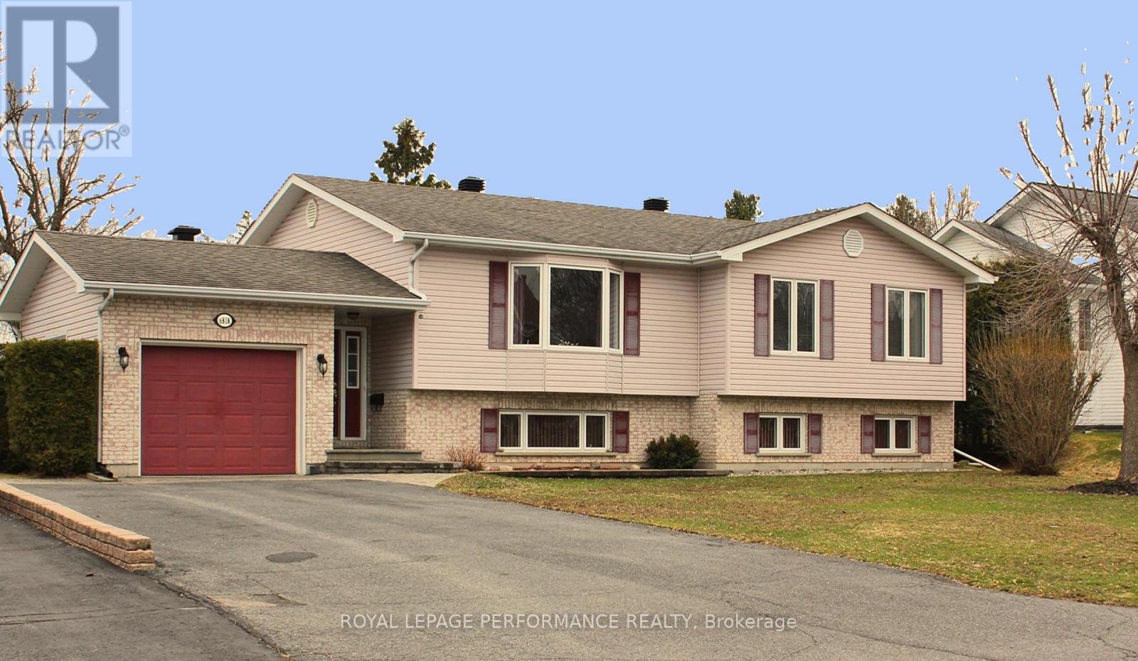
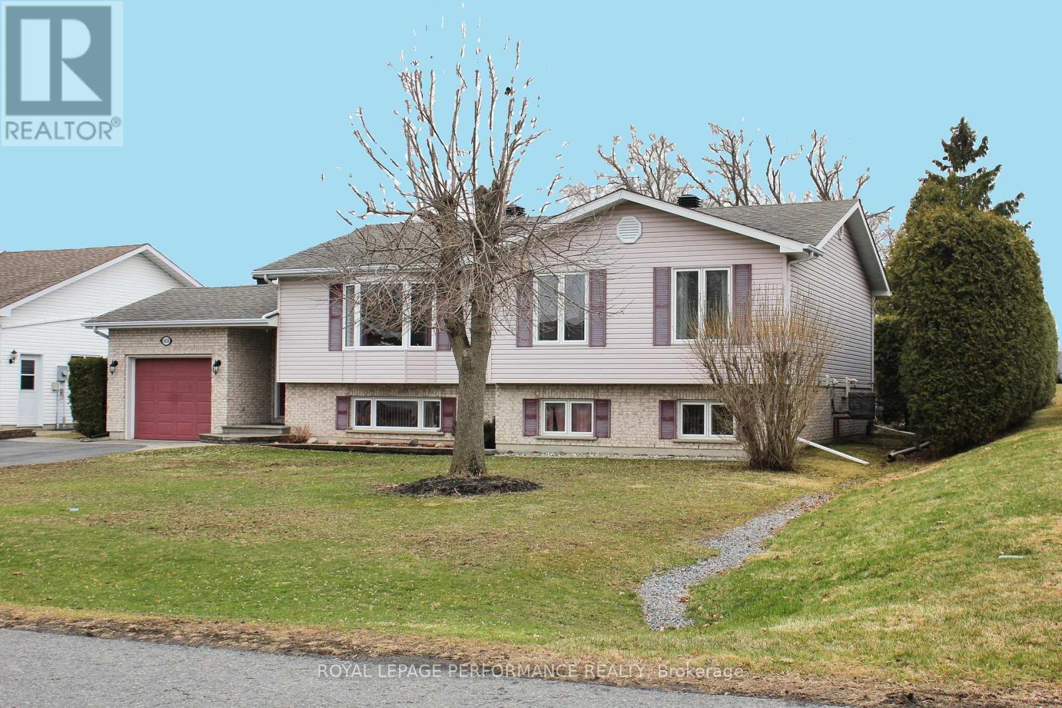
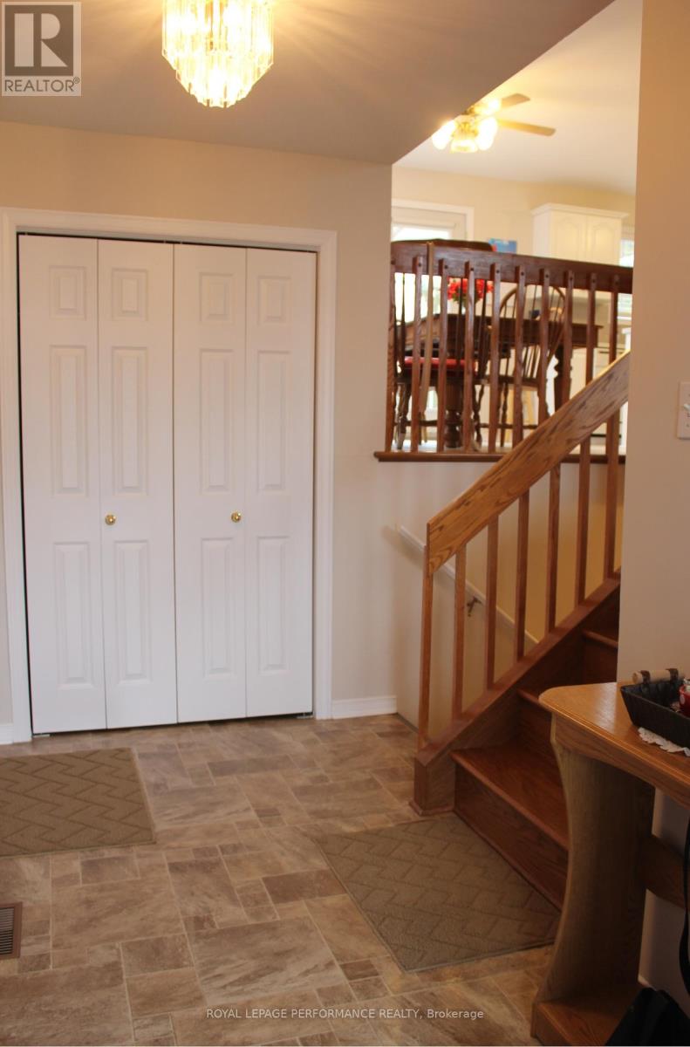
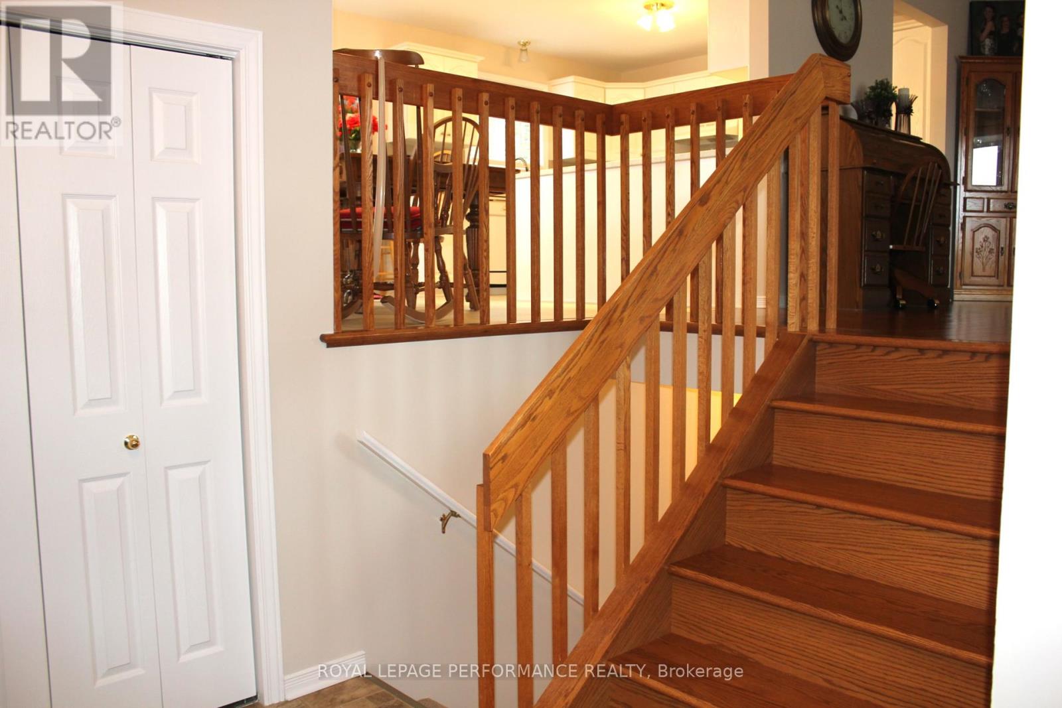
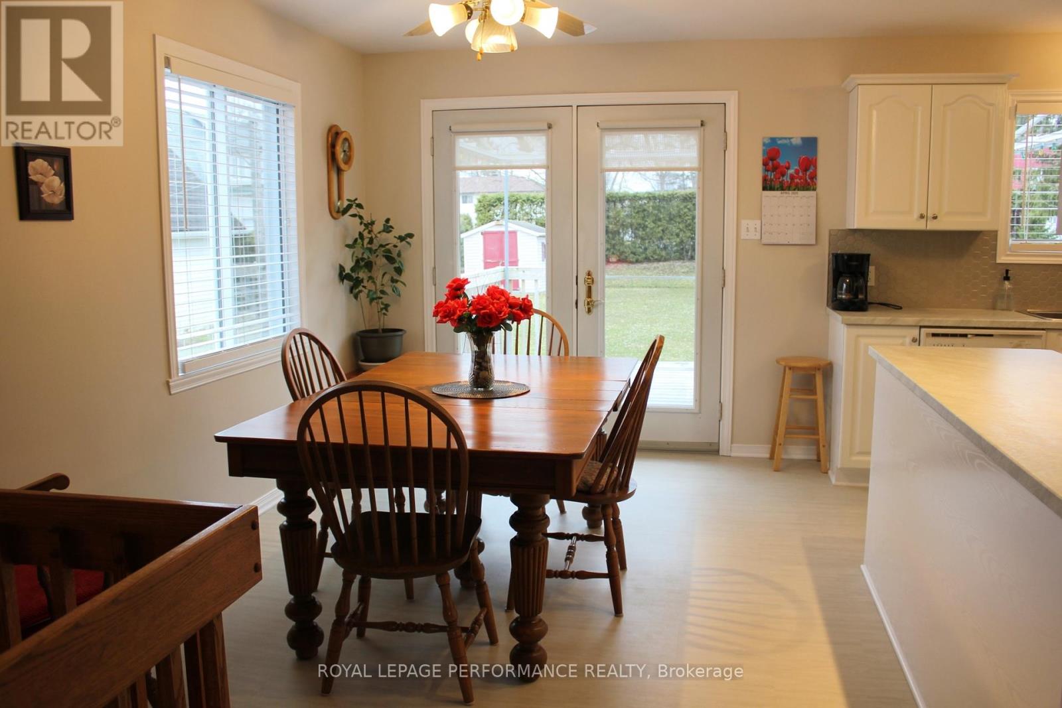
$639,000
6818 RIVERVIEW DRIVE
Cornwall, Ontario, Ontario, K6H7M1
MLS® Number: X12080456
Property description
Well-maintained raised bungalow in picturesque Glen Water, just minutes from Cornwall. This home is nestled in a family oriented subdivision, a short walk to the Glen Walter park with its play structures, tennis courts, baseball diamond, soccer field and surrounded by a paved walkway. As you enter, you'll find a spacious entrance with a closet and access to the attached garage. A few steps up lead to the main floor, which features a living room with a bay window, as well as a combined kitchen and dining area. The large, bright kitchen offers ample cupboard and counterspace. The dining room is spacious enough for a large table and includes french doors that open to the deck and backyard. The home includes3+1 bedrooms and 2 full bathrooms. The living room, hallway, and bedrooms feature hardwood floors. The primary bedroom is generously sized, with a patio door to the deck and a cheater door to the bathroom. The finished basement boasts high ceilings and large windows. The cozy family room, complete with a gas fireplace, is extra-large and perfect for gatherings. An additional room could serve as an office or storage space. The laundry room includes a sink and combined utilities. Additional storage is available in the crawl space under the entryway. Outside, you'll find a large lot with a sunny backyard, a spacious two-tier deck with an oversized canopy, a shed, and gardens. The garage has a workbench and a back door to the patio area and backyard. This home truly shows pride of ownership!
Building information
Type
*****
Age
*****
Amenities
*****
Appliances
*****
Architectural Style
*****
Basement Development
*****
Basement Type
*****
Ceiling Type
*****
Construction Style Attachment
*****
Cooling Type
*****
Exterior Finish
*****
Fireplace Present
*****
FireplaceTotal
*****
Flooring Type
*****
Foundation Type
*****
Heating Fuel
*****
Heating Type
*****
Size Interior
*****
Stories Total
*****
Utility Water
*****
Land information
Access Type
*****
Amenities
*****
Landscape Features
*****
Sewer
*****
Size Depth
*****
Size Frontage
*****
Size Irregular
*****
Size Total
*****
Rooms
Main level
Bedroom 3
*****
Bedroom 2
*****
Primary Bedroom
*****
Bathroom
*****
Living room
*****
Dining room
*****
Kitchen
*****
Basement
Bathroom
*****
Bedroom 4
*****
Family room
*****
Laundry room
*****
Office
*****
Main level
Bedroom 3
*****
Bedroom 2
*****
Primary Bedroom
*****
Bathroom
*****
Living room
*****
Dining room
*****
Kitchen
*****
Basement
Bathroom
*****
Bedroom 4
*****
Family room
*****
Laundry room
*****
Office
*****
Main level
Bedroom 3
*****
Bedroom 2
*****
Primary Bedroom
*****
Bathroom
*****
Living room
*****
Dining room
*****
Kitchen
*****
Basement
Bathroom
*****
Bedroom 4
*****
Family room
*****
Laundry room
*****
Office
*****
Main level
Bedroom 3
*****
Bedroom 2
*****
Primary Bedroom
*****
Bathroom
*****
Living room
*****
Dining room
*****
Kitchen
*****
Basement
Bathroom
*****
Bedroom 4
*****
Family room
*****
Laundry room
*****
Office
*****
Main level
Bedroom 3
*****
Bedroom 2
*****
Courtesy of ROYAL LEPAGE PERFORMANCE REALTY
Book a Showing for this property
Please note that filling out this form you'll be registered and your phone number without the +1 part will be used as a password.
