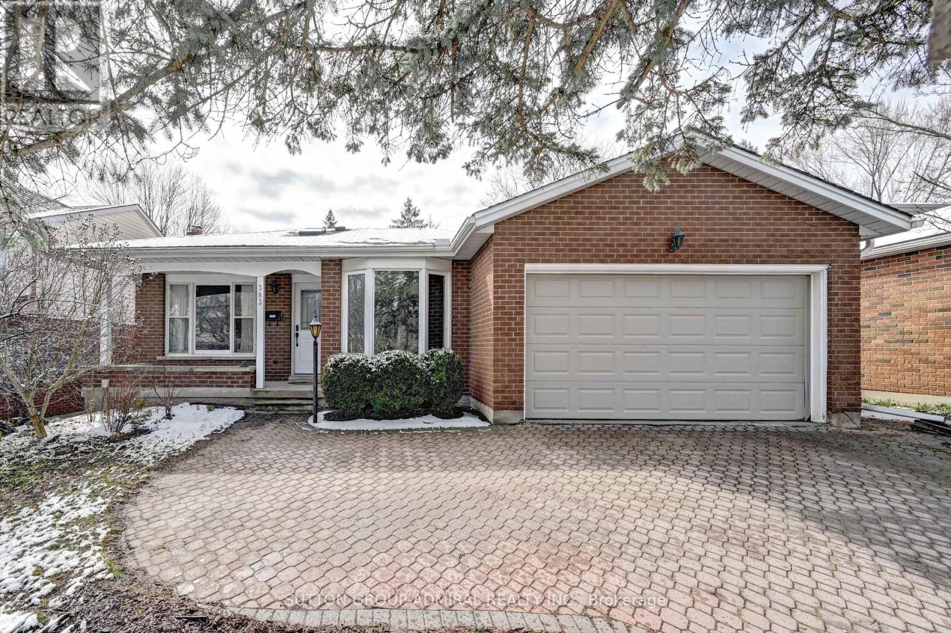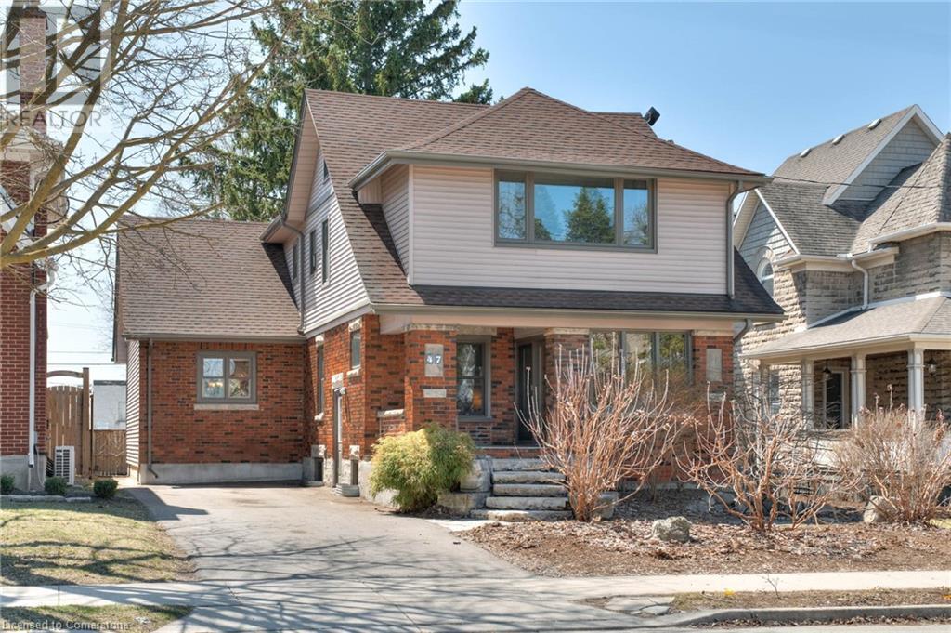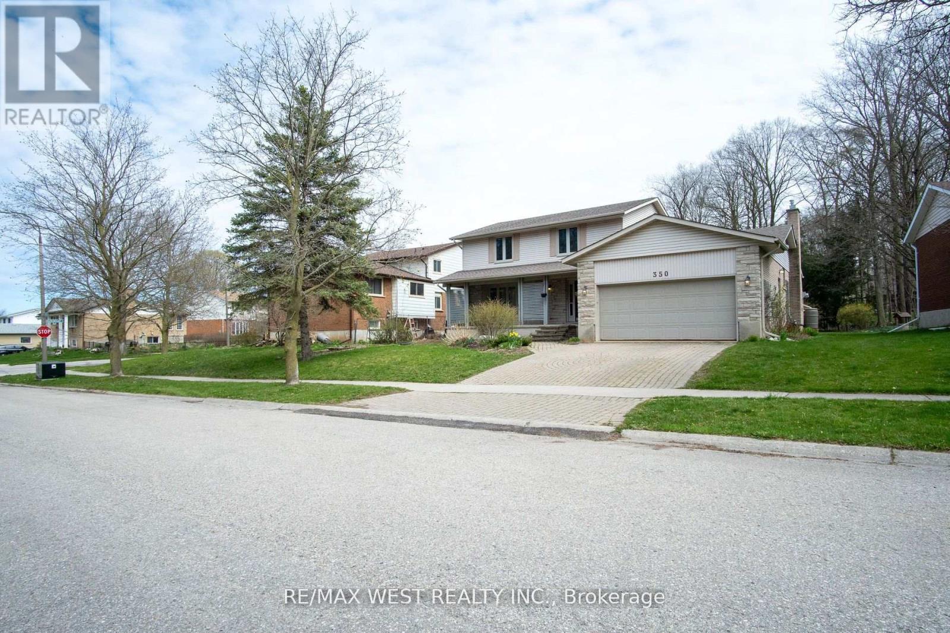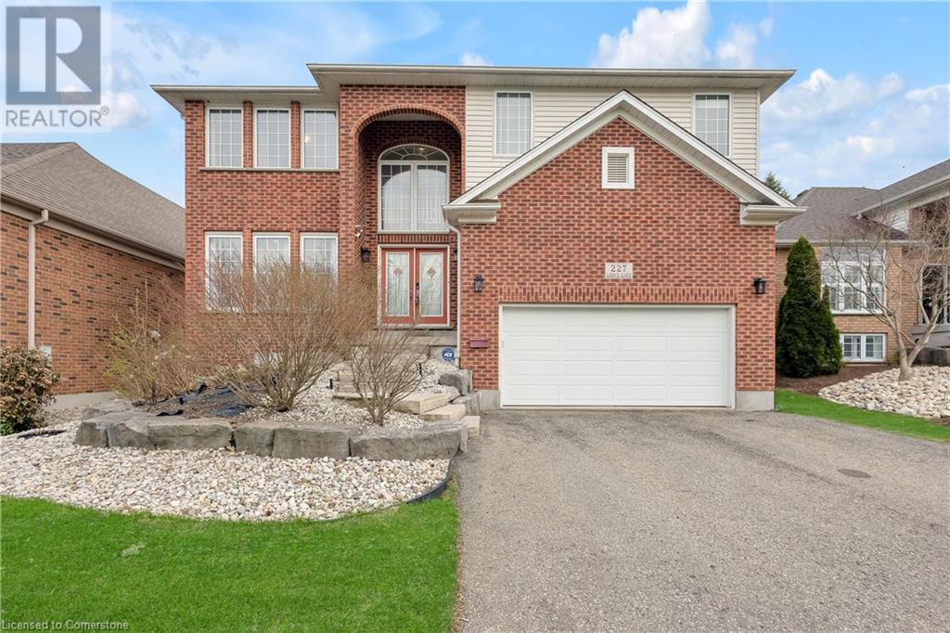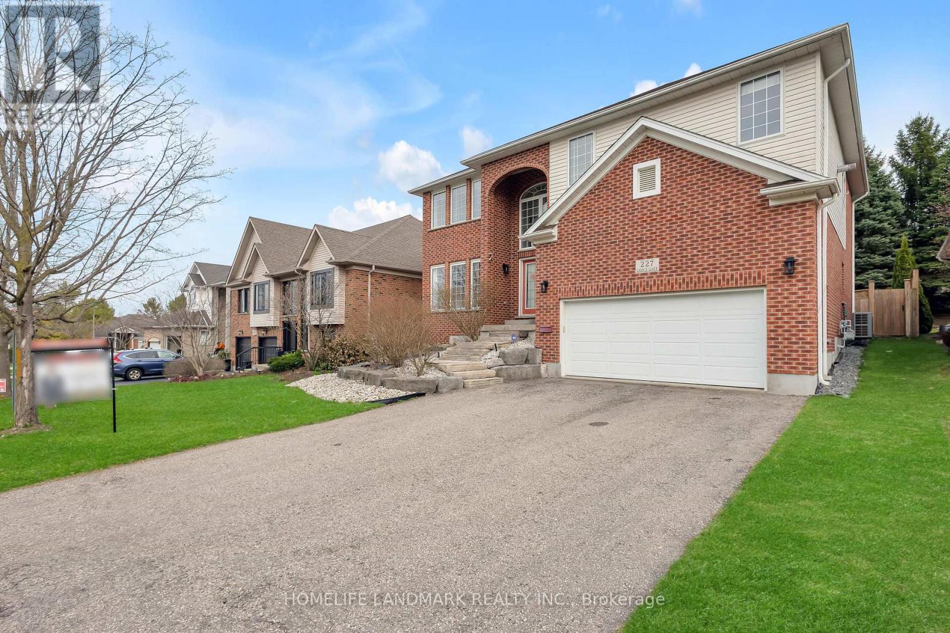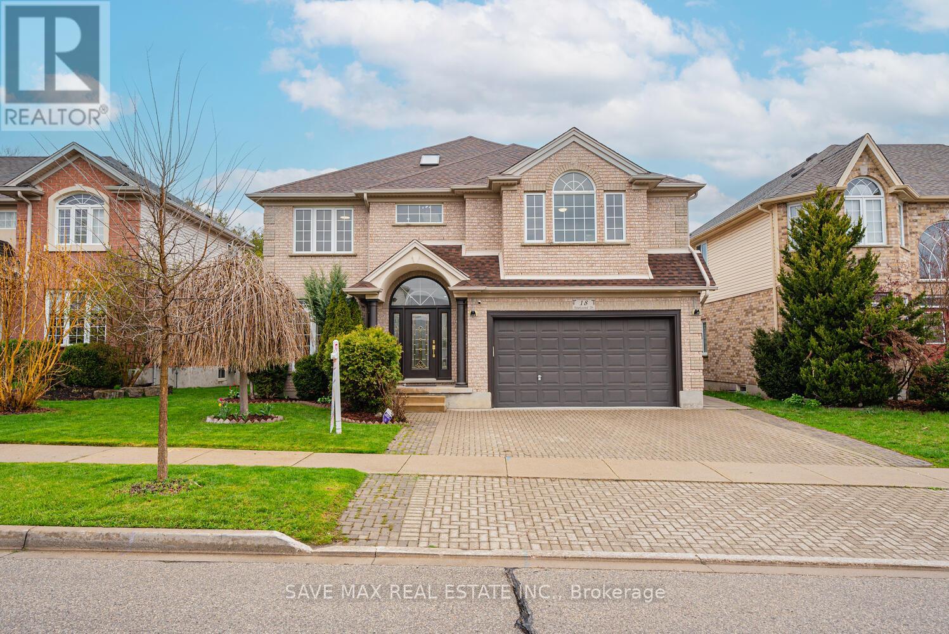Free account required
Unlock the full potential of your property search with a free account! Here's what you'll gain immediate access to:
- Exclusive Access to Every Listing
- Personalized Search Experience
- Favorite Properties at Your Fingertips
- Stay Ahead with Email Alerts
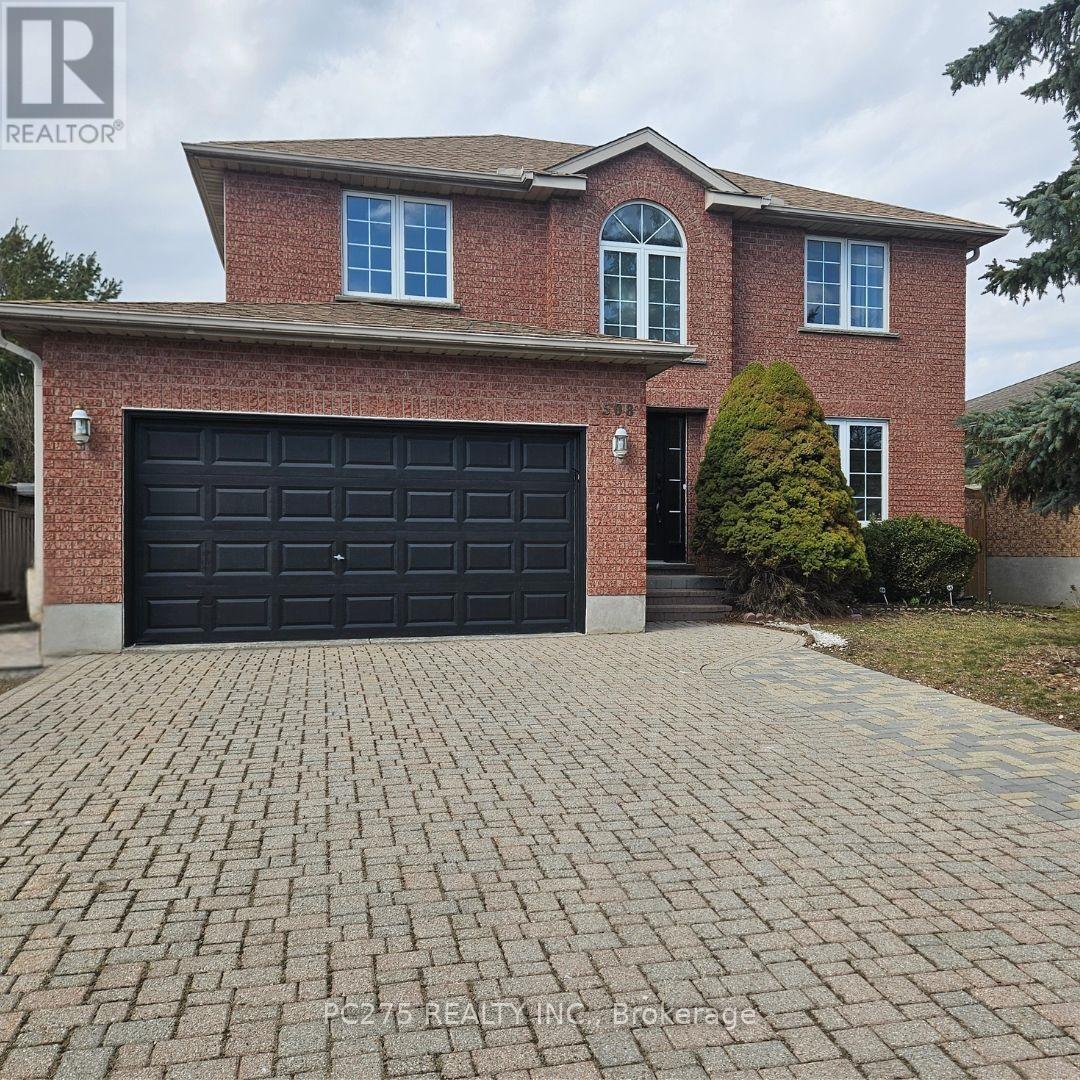
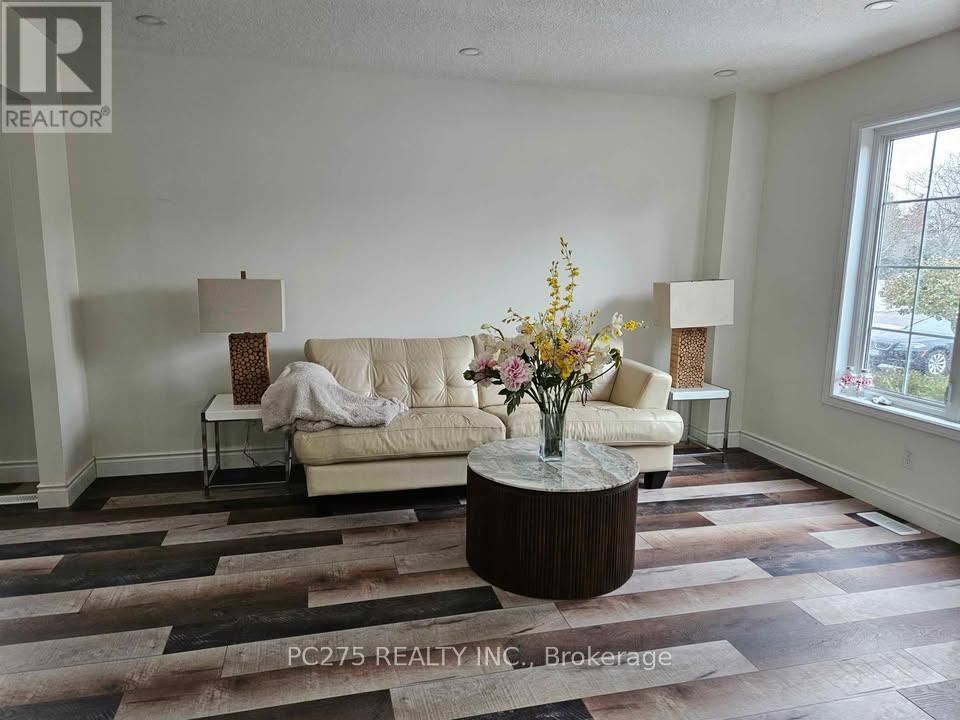
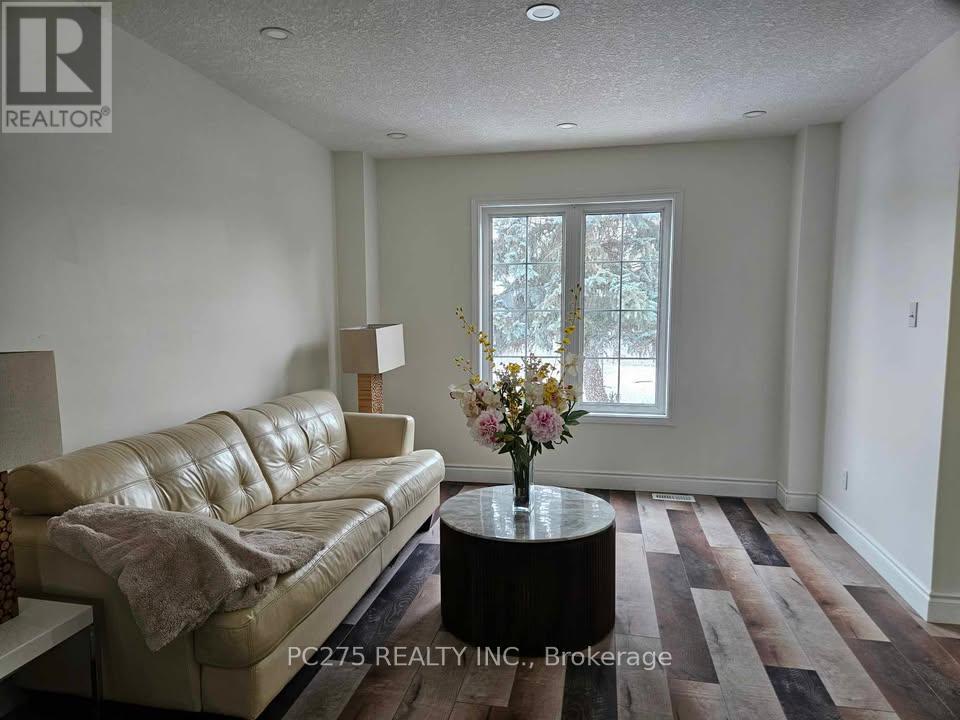

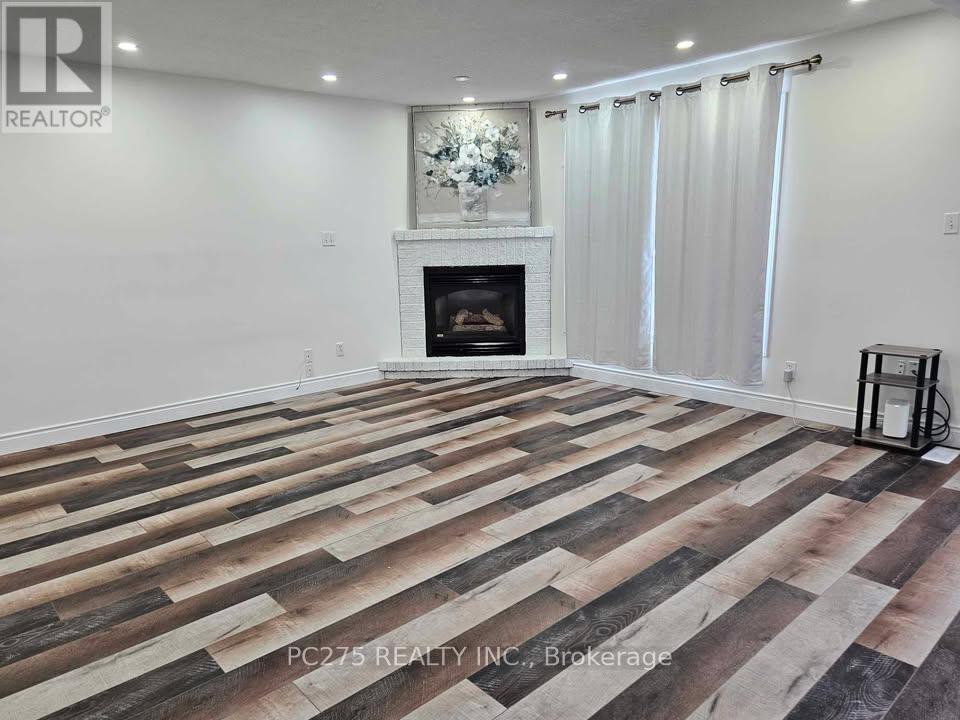
$999,000
508 BARWICK CRESCENT
Waterloo, Ontario, Ontario, N2K3P6
MLS® Number: X12078767
Property description
Immaculate 2 Storey, 3 bedroom, 3 full bathrooms excellent for multifamily household home with income with a legal 3 bedroom, 2 bathroom apartment. Also, this home is located close to shopping (Conestoga Mall), bus station, conveniences, Waterloo University and Connestoga College. Bright, refreshing throughout with many upgrades and carpet free. Formal living room and dining area, main floor family room with gas fireplace. Splendid Kitchen has huge island and quartz counters, great for entering or family gatherings. Walk out to deck overlooking in ground pool. Upper level has 3 spacious bedrooms. Master has walk through closet to ensuite bath. Also on the upper level has a laundry area and another full bathroom. Lower level has beautiful 3 bedroom legal apartment (one bedroom has ensuite), a main bath and huge kitchen living area, laundry area, also ideal for extended family. Separate side entrance that leads to lower level. 1 1/2 car garage, spacious parking area (no sidewalk), interlock driveway. Fenced yard. Must be seen!
Building information
Type
*****
Age
*****
Appliances
*****
Basement Development
*****
Basement Type
*****
Construction Style Attachment
*****
Cooling Type
*****
Exterior Finish
*****
Fireplace Present
*****
Foundation Type
*****
Heating Fuel
*****
Heating Type
*****
Size Interior
*****
Stories Total
*****
Utility Water
*****
Land information
Amenities
*****
Sewer
*****
Size Depth
*****
Size Frontage
*****
Size Irregular
*****
Size Total
*****
Rooms
Main level
Family room
*****
Kitchen
*****
Dining room
*****
Living room
*****
Basement
Bedroom
*****
Bedroom 5
*****
Bedroom 4
*****
Living room
*****
Kitchen
*****
Second level
Bedroom 3
*****
Bedroom 2
*****
Primary Bedroom
*****
Main level
Family room
*****
Kitchen
*****
Dining room
*****
Living room
*****
Basement
Bedroom
*****
Bedroom 5
*****
Bedroom 4
*****
Living room
*****
Kitchen
*****
Second level
Bedroom 3
*****
Bedroom 2
*****
Primary Bedroom
*****
Main level
Family room
*****
Kitchen
*****
Dining room
*****
Living room
*****
Basement
Bedroom
*****
Bedroom 5
*****
Bedroom 4
*****
Living room
*****
Kitchen
*****
Second level
Bedroom 3
*****
Bedroom 2
*****
Primary Bedroom
*****
Courtesy of PC275 REALTY INC.
Book a Showing for this property
Please note that filling out this form you'll be registered and your phone number without the +1 part will be used as a password.
