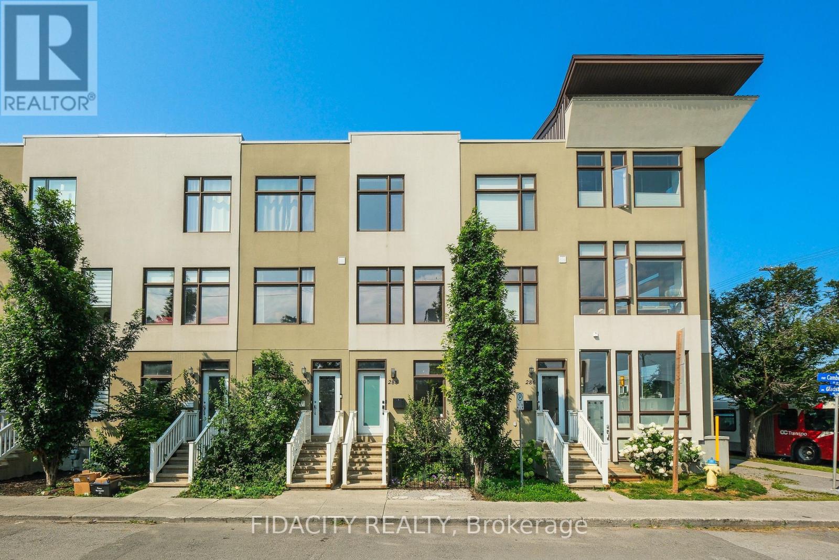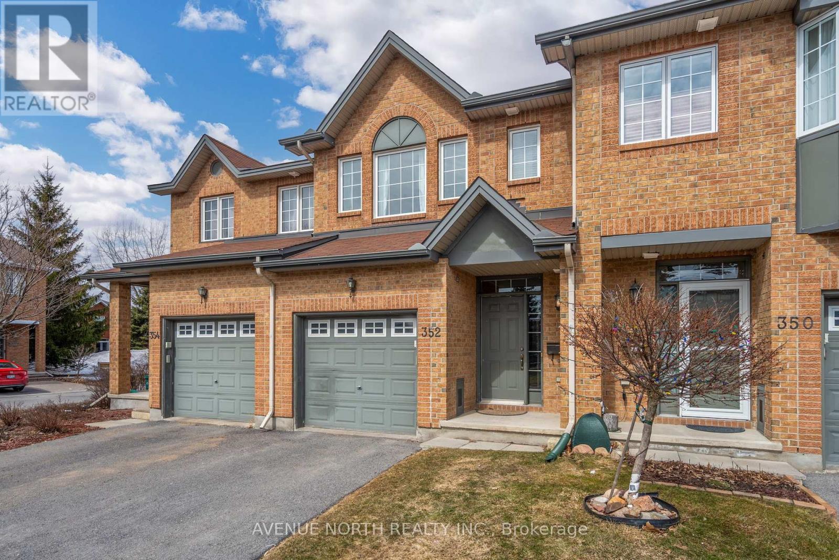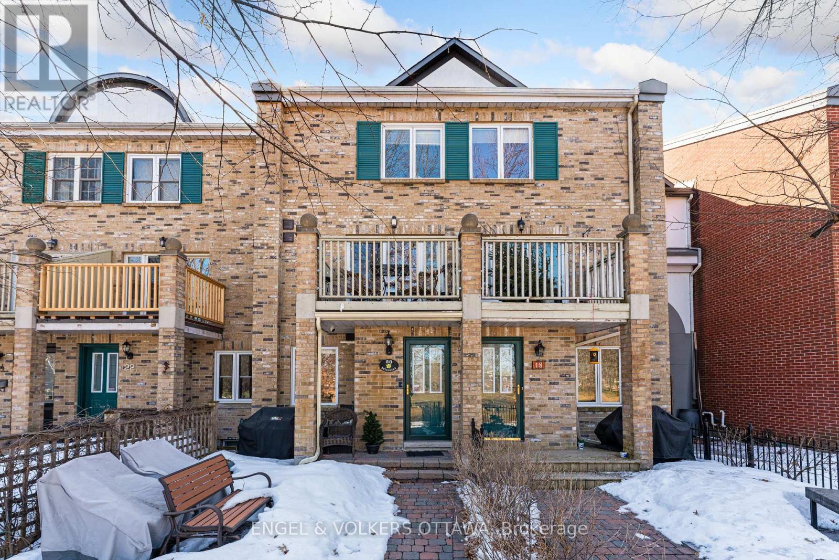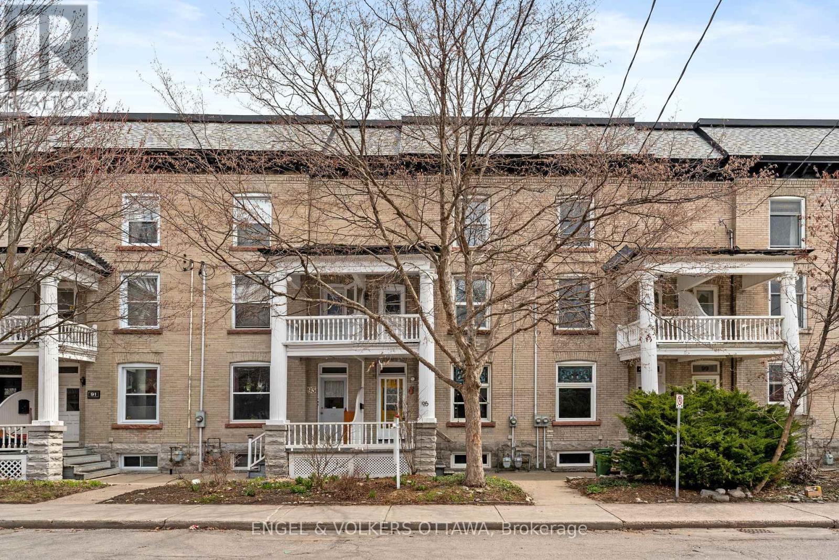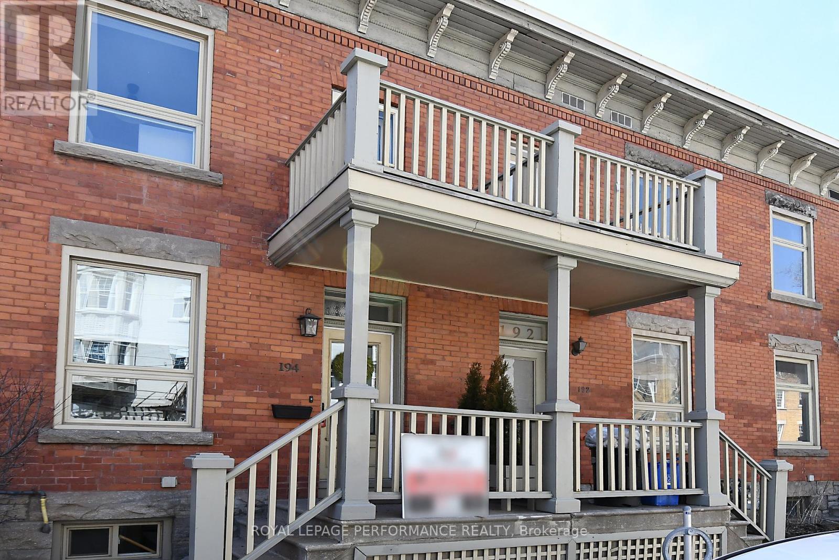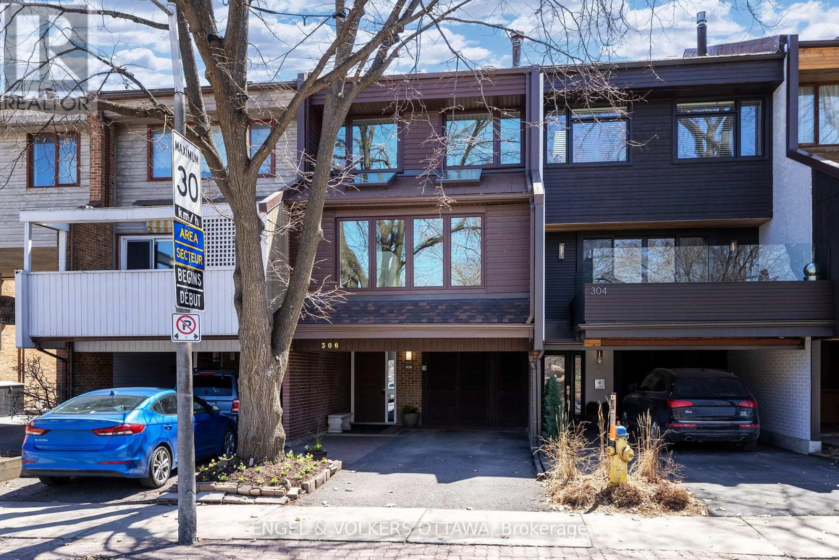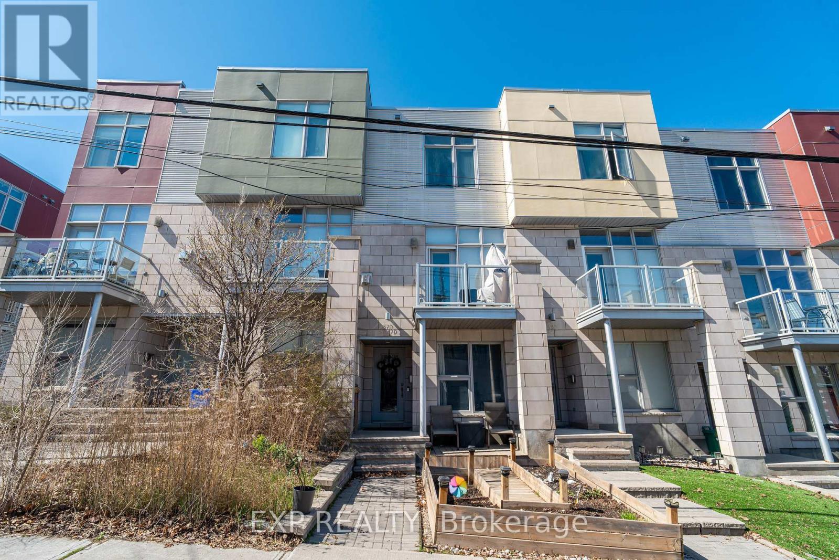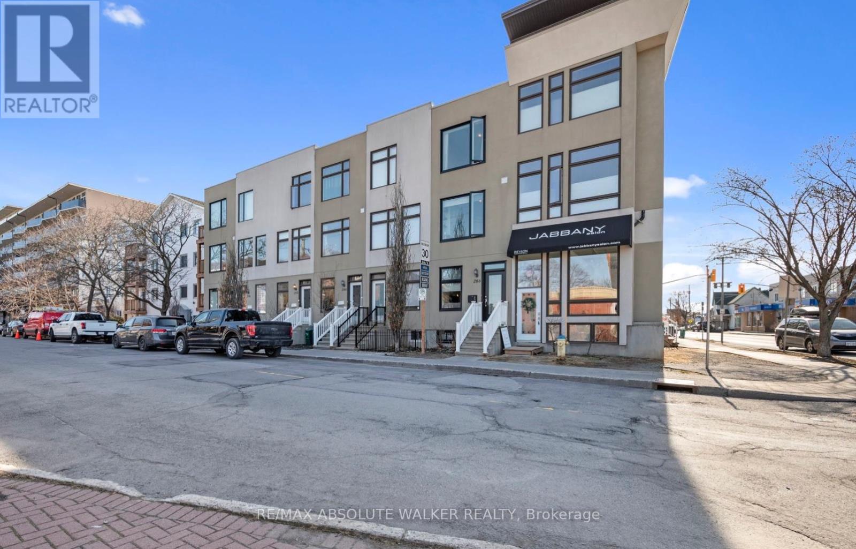Free account required
Unlock the full potential of your property search with a free account! Here's what you'll gain immediate access to:
- Exclusive Access to Every Listing
- Personalized Search Experience
- Favorite Properties at Your Fingertips
- Stay Ahead with Email Alerts
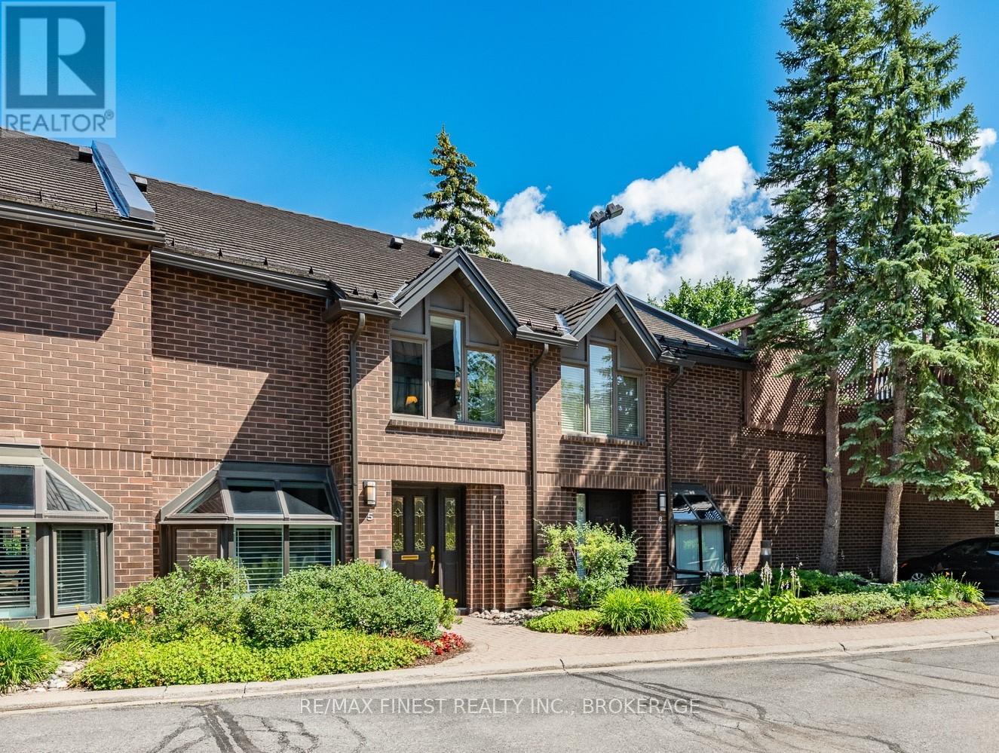
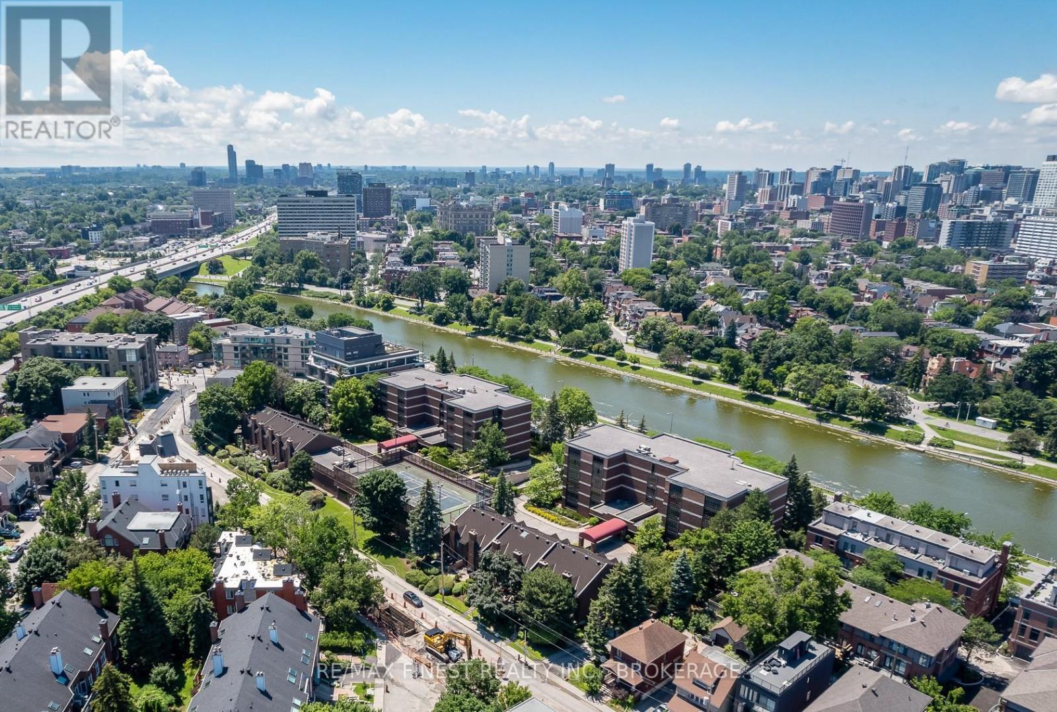
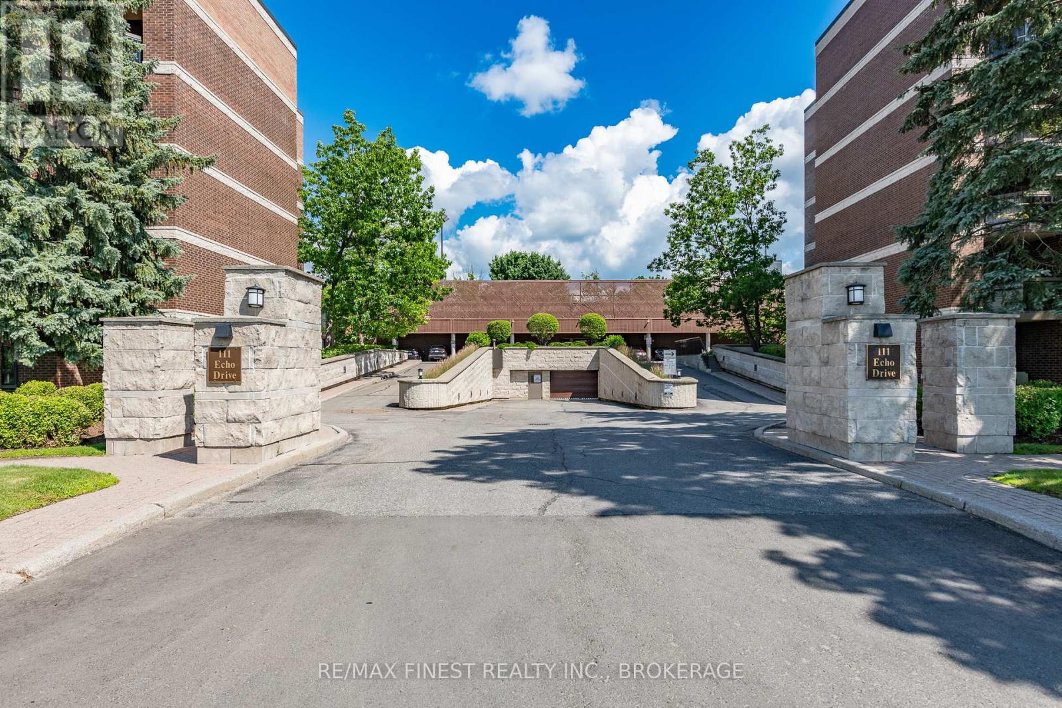
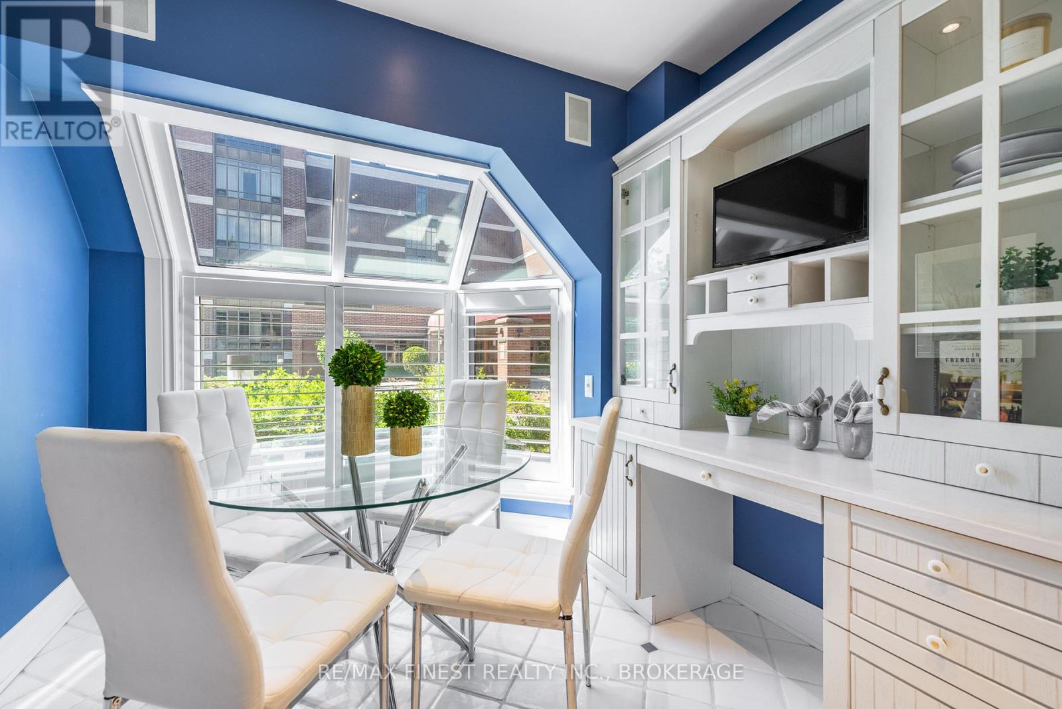
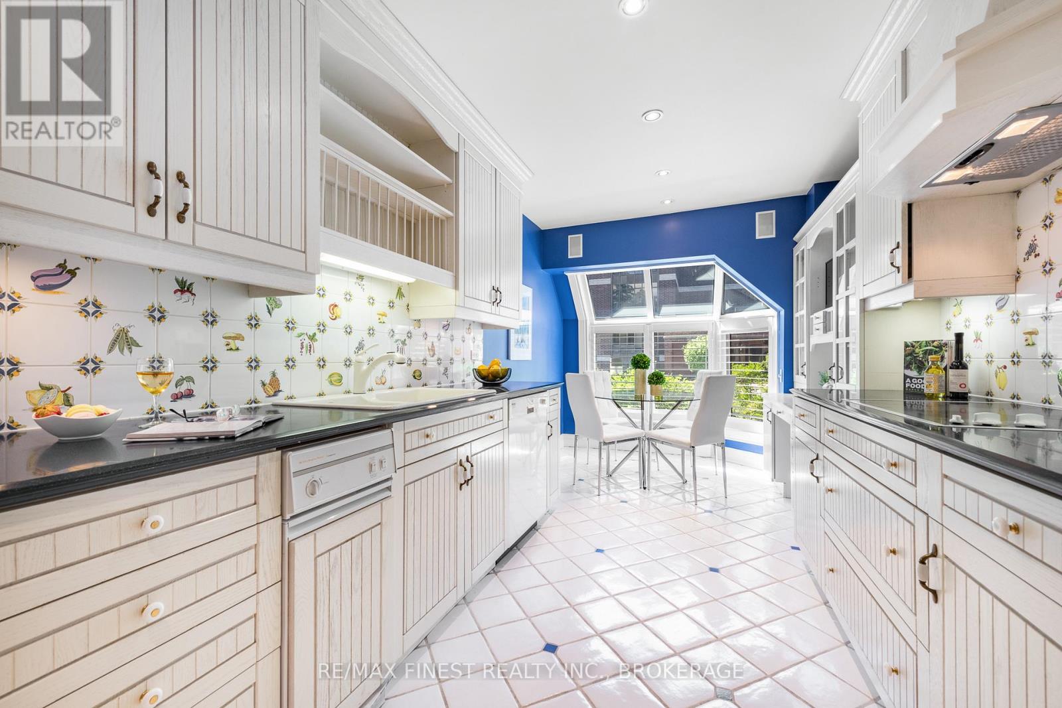
$835,900
5 - 111 ECHO DRIVE
Ottawa, Ontario, Ontario, K1S5K8
MLS® Number: X12078531
Property description
Discover a prestigious address that blends downtown convenience with the peace of home, offering spacious comfort and canal-side charm. Freshly painted, the main floor has a modern feel with gleaming hardwood floors and a custom kitchen with seamless cabinetry. Retreat to the primary bedroom featuring an ensuite with jacuzzi tub and a peak-a-boo look of the Rideau Canal. Guests can also enjoy the privacy of their own ensuite bathroom and a warm fireplace in the second bedroom. The optional accessibility chair ensures every level, including the finished basement, is easy to reach. Enjoy privileged access to top-tier on-site amenities, including indoor pool, gym, squash courts and rooftop tennis court. On cold Ottawa winters, direct access from the basement to the underground parking space means you never have to venture outside and when summer arrives, the patio out back offers an outdoor sanctuary. Experience downtown access to the city's best walking and cycling paths
Building information
Type
*****
Age
*****
Amenities
*****
Appliances
*****
Basement Development
*****
Basement Features
*****
Basement Type
*****
Cooling Type
*****
Exterior Finish
*****
Fireplace Present
*****
Fire Protection
*****
Foundation Type
*****
Half Bath Total
*****
Heating Fuel
*****
Heating Type
*****
Size Interior
*****
Stories Total
*****
Land information
Amenities
*****
Rooms
Main level
Dining room
*****
Bathroom
*****
Living room
*****
Kitchen
*****
Foyer
*****
Basement
Laundry room
*****
Bathroom
*****
Family room
*****
Second level
Bathroom
*****
Bathroom
*****
Bedroom
*****
Primary Bedroom
*****
Main level
Dining room
*****
Bathroom
*****
Living room
*****
Kitchen
*****
Foyer
*****
Basement
Laundry room
*****
Bathroom
*****
Family room
*****
Second level
Bathroom
*****
Bathroom
*****
Bedroom
*****
Primary Bedroom
*****
Courtesy of RE/MAX FINEST REALTY INC., BROKERAGE
Book a Showing for this property
Please note that filling out this form you'll be registered and your phone number without the +1 part will be used as a password.
