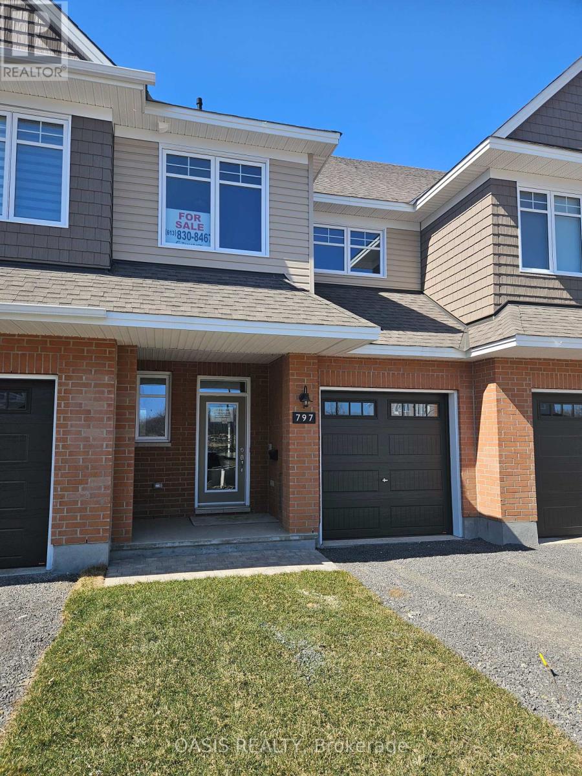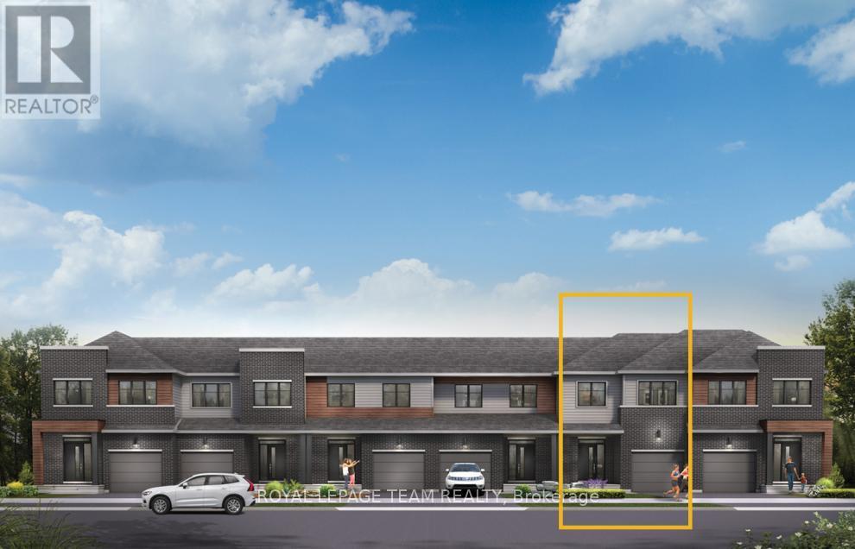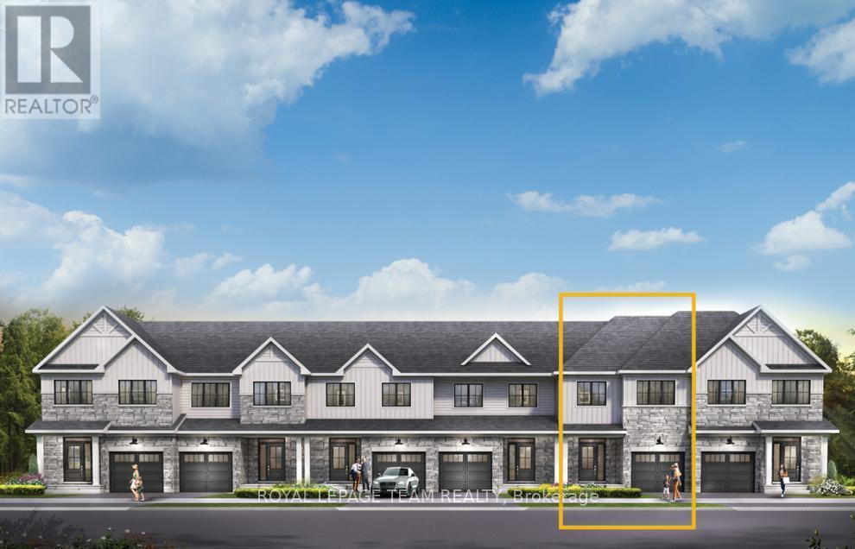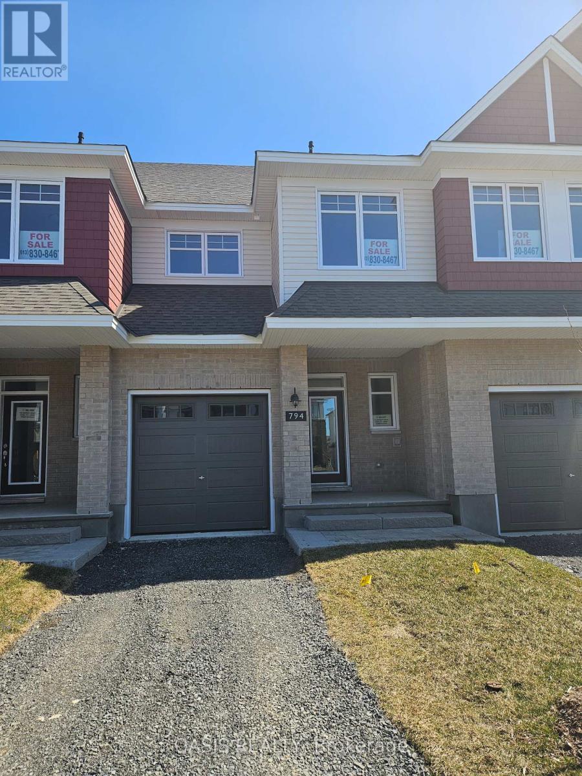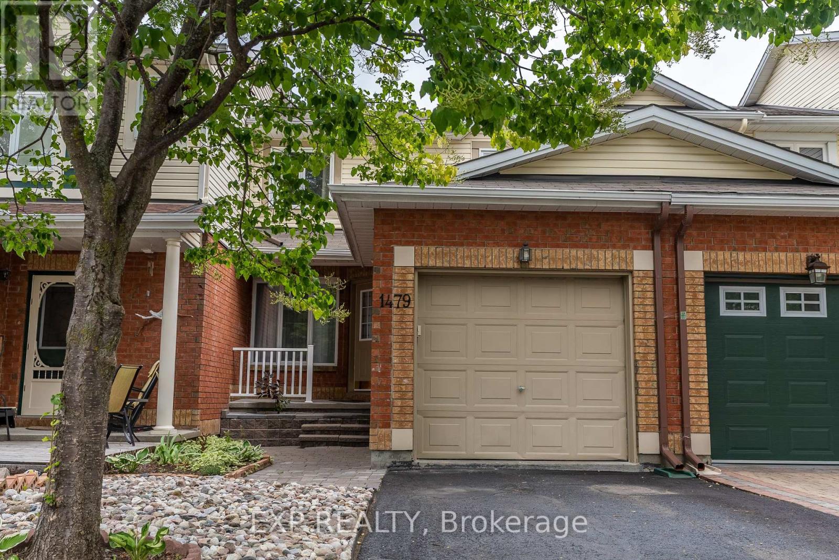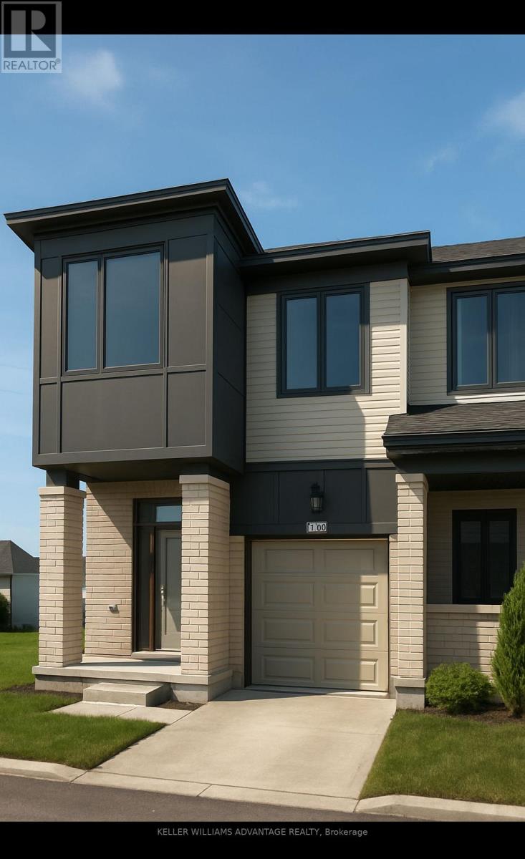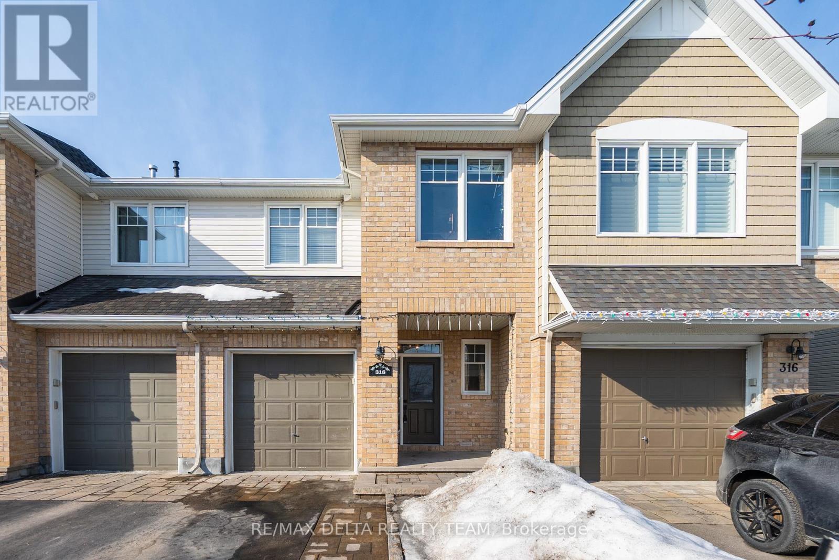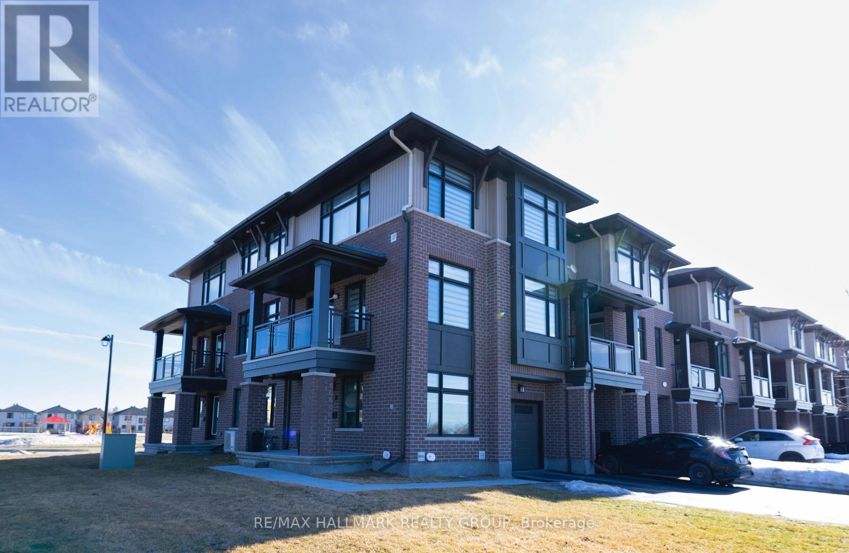Free account required
Unlock the full potential of your property search with a free account! Here's what you'll gain immediate access to:
- Exclusive Access to Every Listing
- Personalized Search Experience
- Favorite Properties at Your Fingertips
- Stay Ahead with Email Alerts



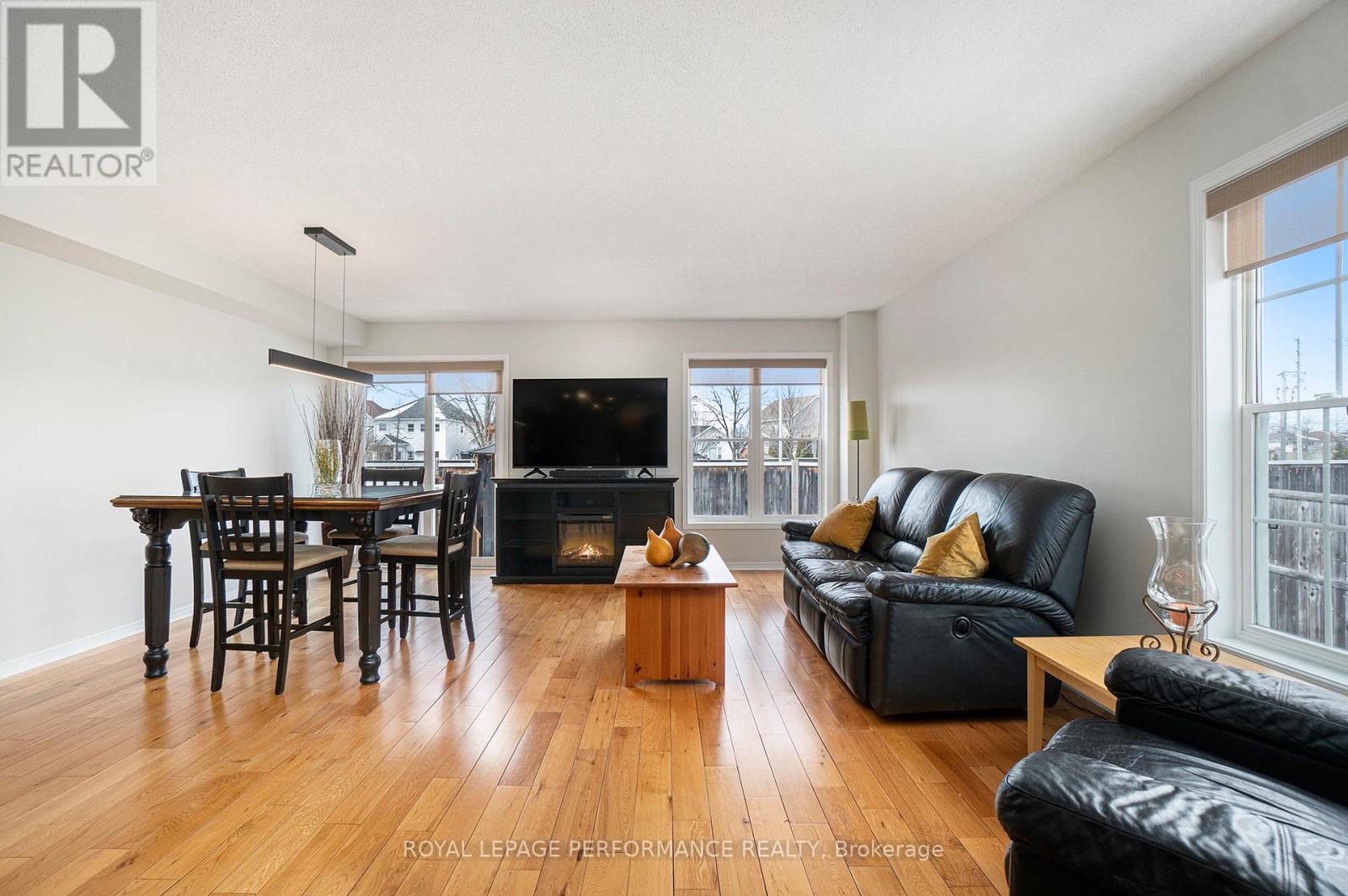
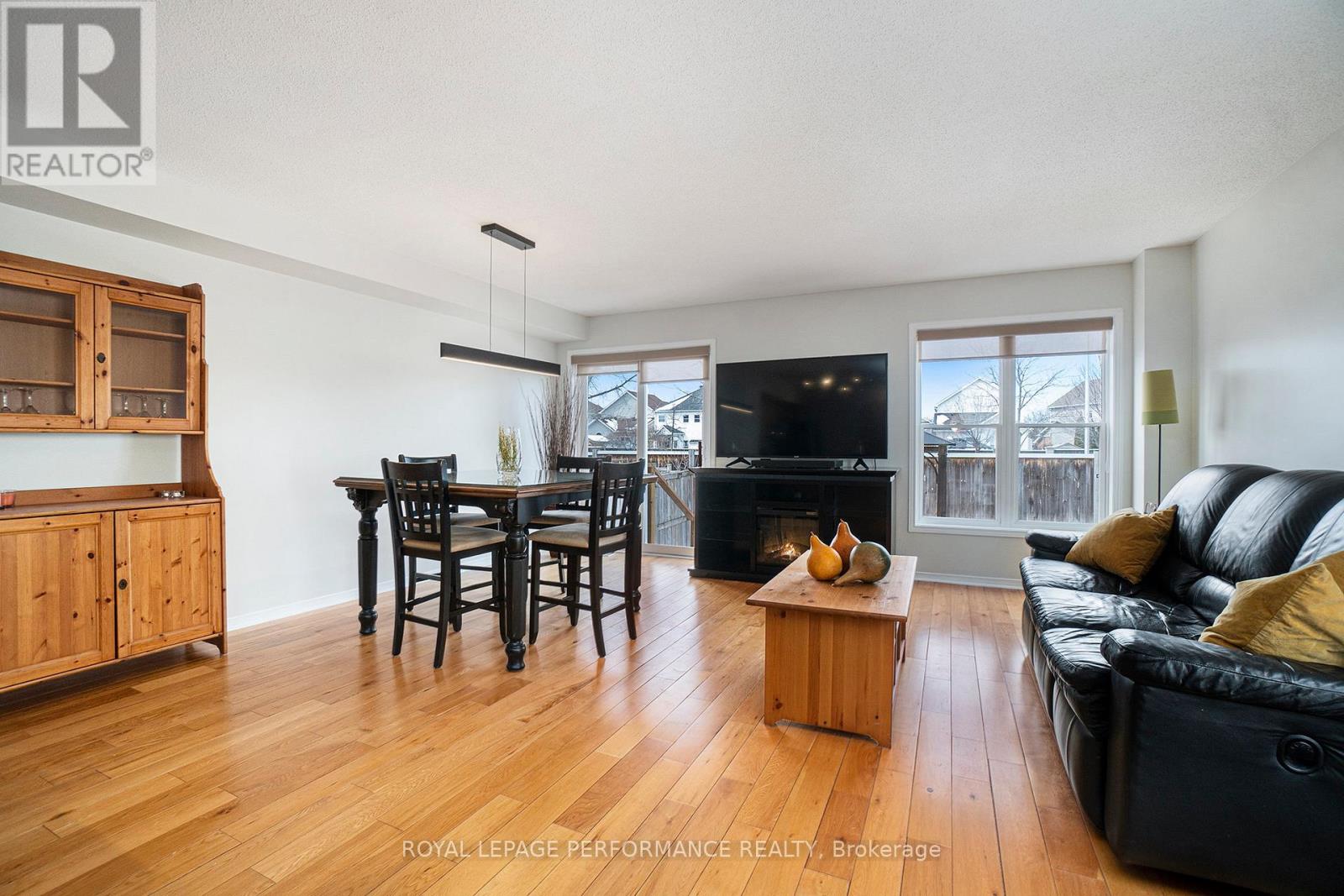
$589,900
161 TOPHAM TERRACE
Ottawa, Ontario, Ontario, K4A5C1
MLS® Number: X12077180
Property description
Open House Sunday May 4th, 2:00-4:00pm . Updated, sought after end unit with no rear neighbors. This spacious, 3 bedroom townhome is located on a quiet street, on a pie-shaped, fully fenced in yard. The main level is open-concept, with the bright living / dining area on wide plank engineered hardwood floors. The kitchen area features a chef's kitchen with plenty of oak cabinets and new flooring. The upper level has a bright, spacious primary bedroom featuring a walk-through closet leading to a 4-piece ensuite. New in 2025, luxury vinyl flooring that spans the entire second level, including the two secondary bedrooms and the second full bathroom. The fully finished lower level offers a large family room, ideal for a home theatre or games room. Fully equipped laundry room and additional storage room complete the space. Huge pie-shaped backyard equipped with a large deck, large gazebo and storage shed. Great neighborhood, minutes from parks, walking trails, schools, restaurants, shopping and quick access to the LRT Trim Park and Ride and the 174. Freshly painted, with new flooring on the upper level and kitchen, 2025, updated lighting and more... this is the one you've been waiting for!
Building information
Type
*****
Age
*****
Appliances
*****
Basement Development
*****
Basement Type
*****
Construction Style Attachment
*****
Cooling Type
*****
Exterior Finish
*****
Foundation Type
*****
Half Bath Total
*****
Heating Fuel
*****
Heating Type
*****
Size Interior
*****
Stories Total
*****
Utility Water
*****
Land information
Amenities
*****
Fence Type
*****
Landscape Features
*****
Sewer
*****
Size Depth
*****
Size Frontage
*****
Size Irregular
*****
Size Total
*****
Rooms
Main level
Kitchen
*****
Dining room
*****
Living room
*****
Basement
Family room
*****
Utility room
*****
Laundry room
*****
Second level
Bathroom
*****
Bedroom 3
*****
Bedroom 2
*****
Bathroom
*****
Primary Bedroom
*****
Courtesy of ROYAL LEPAGE PERFORMANCE REALTY
Book a Showing for this property
Please note that filling out this form you'll be registered and your phone number without the +1 part will be used as a password.
