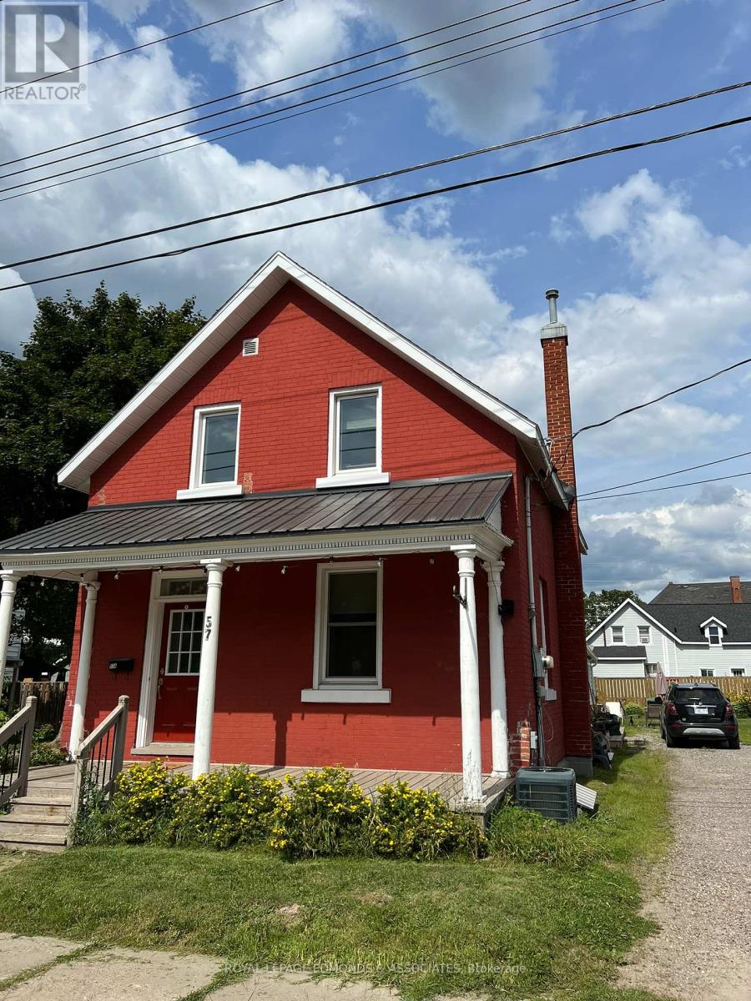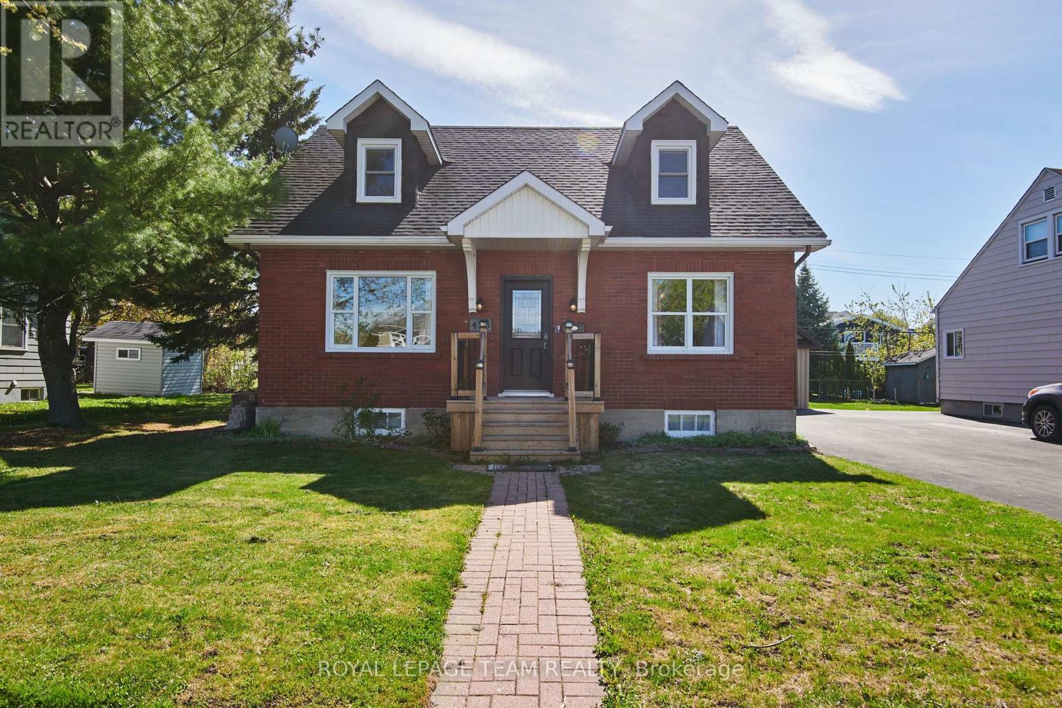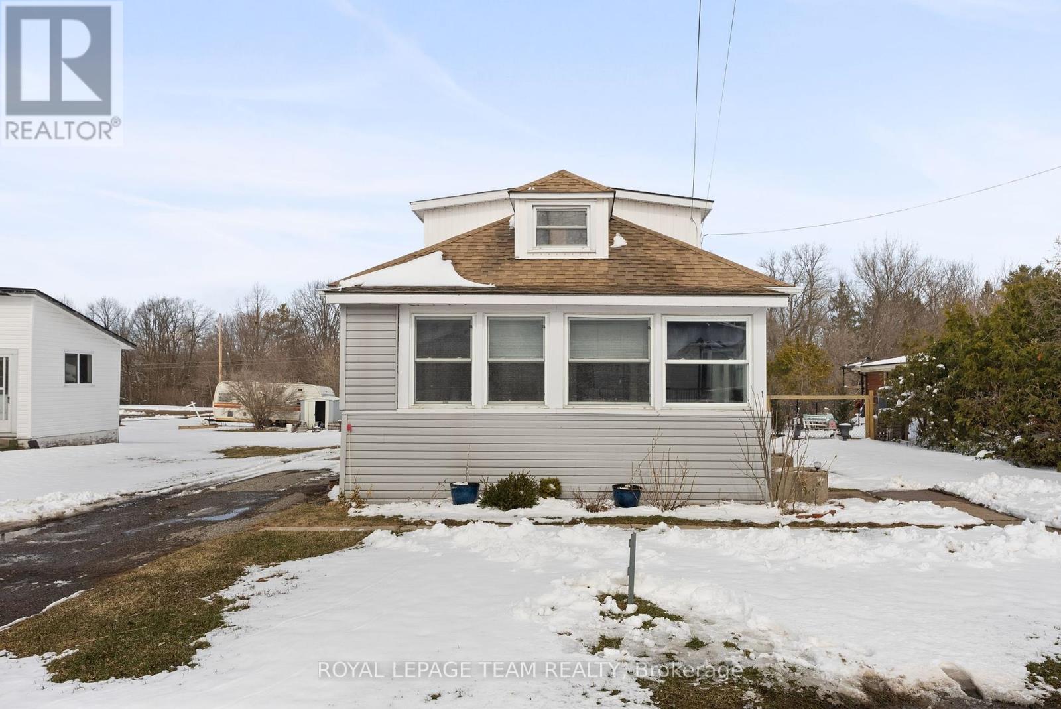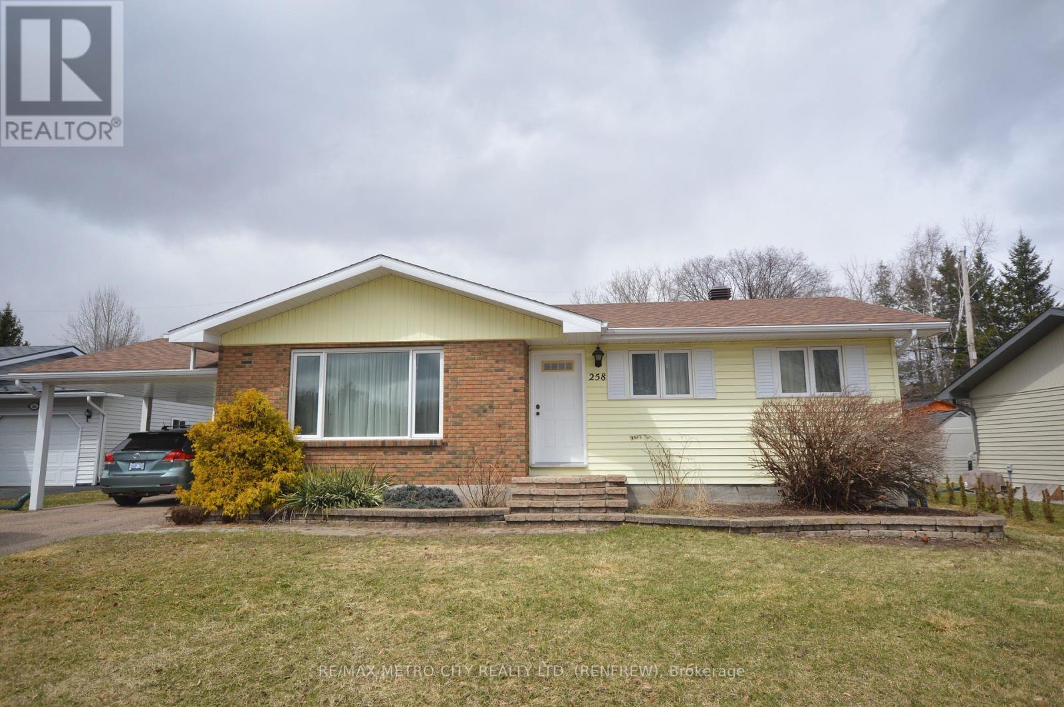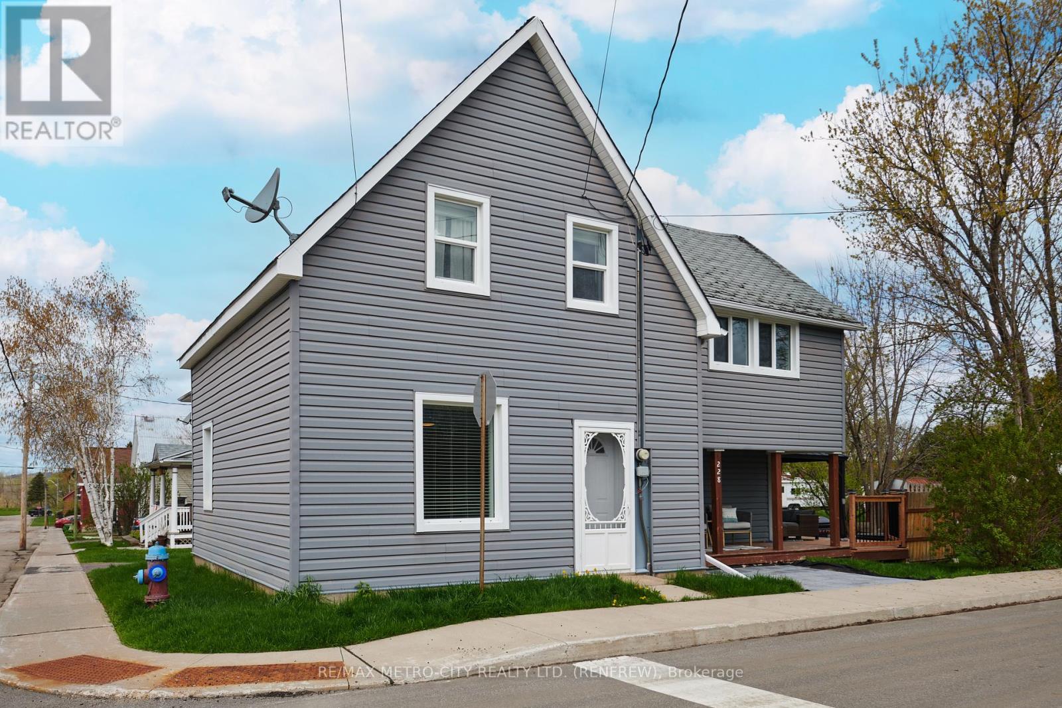Free account required
Unlock the full potential of your property search with a free account! Here's what you'll gain immediate access to:
- Exclusive Access to Every Listing
- Personalized Search Experience
- Favorite Properties at Your Fingertips
- Stay Ahead with Email Alerts
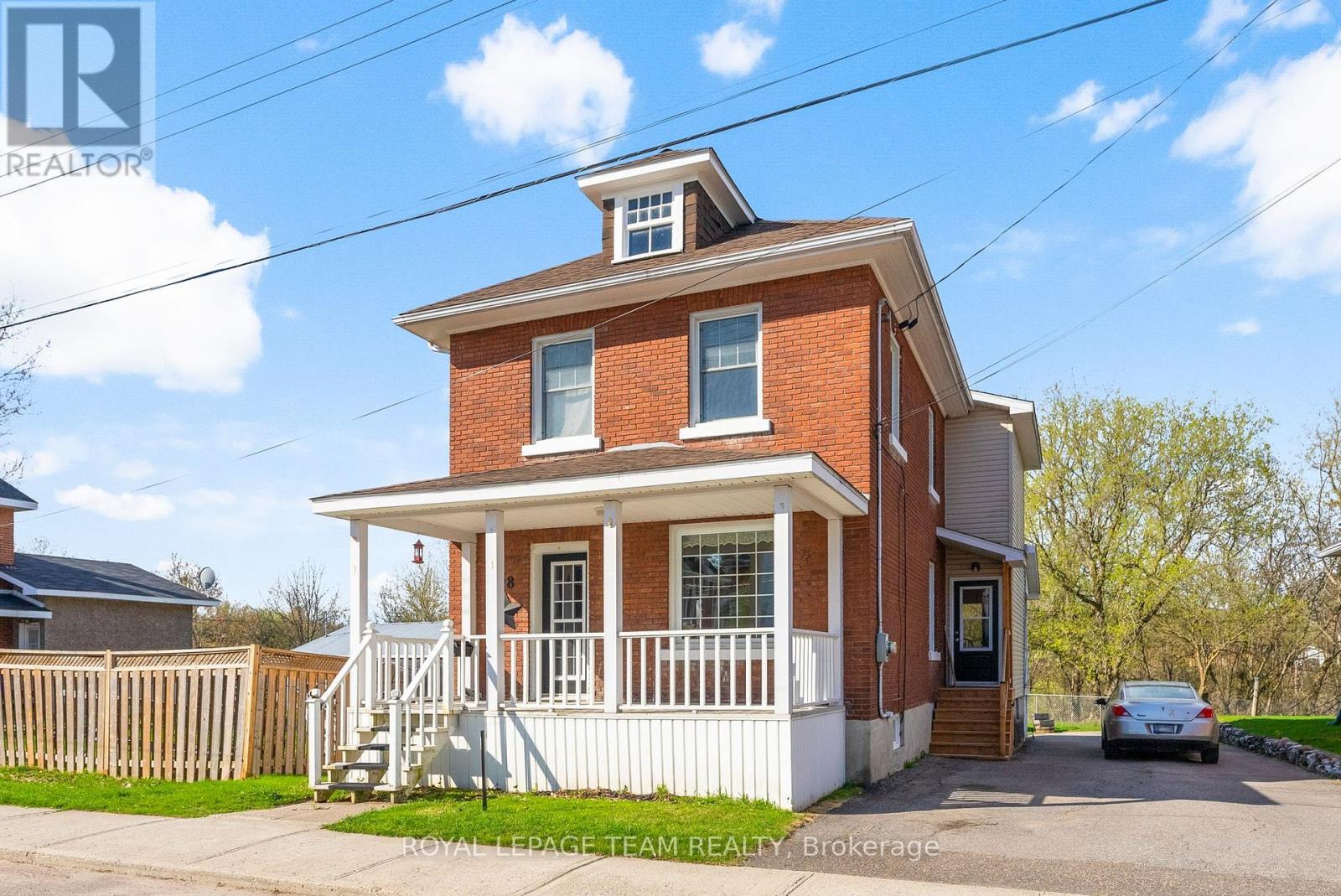

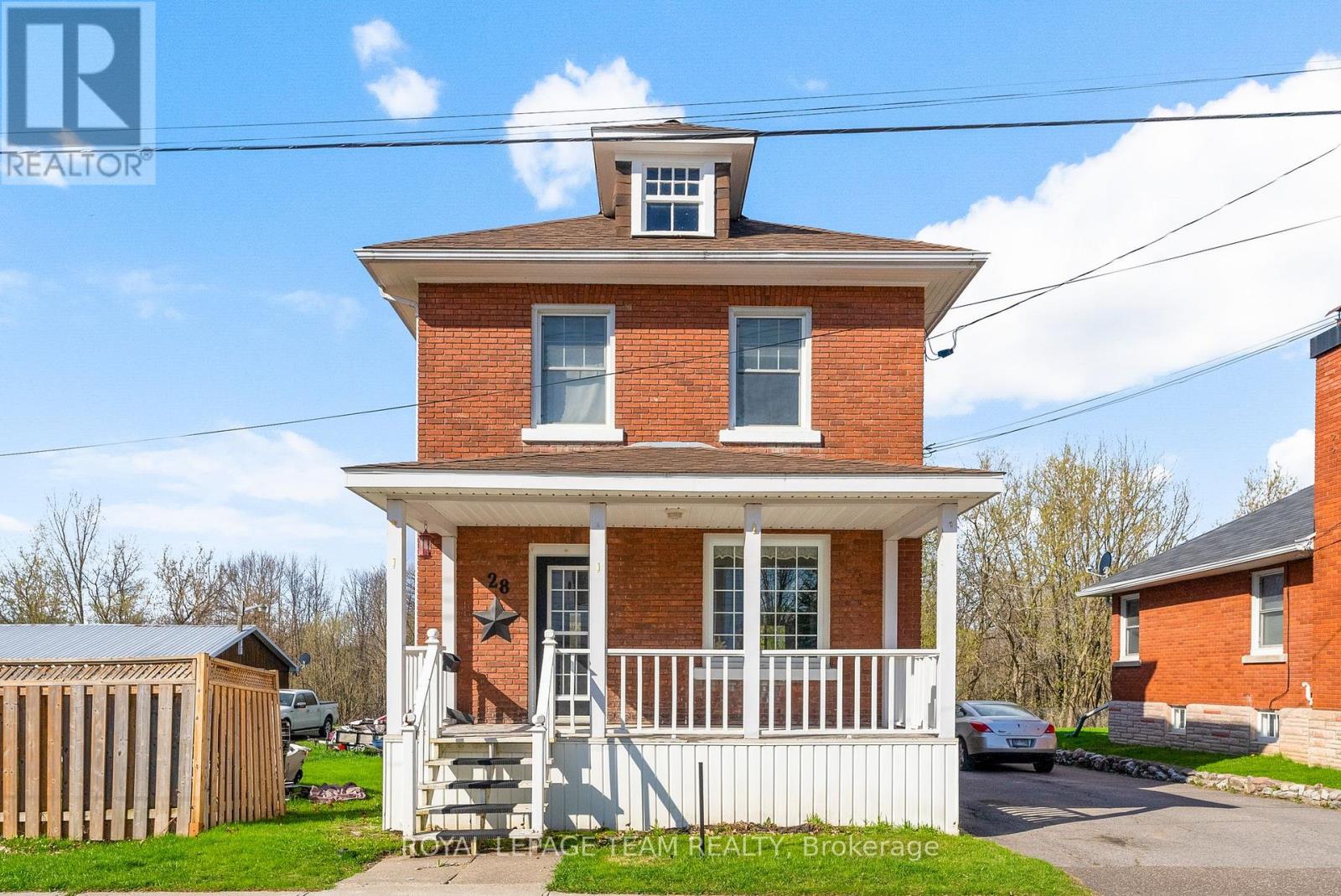

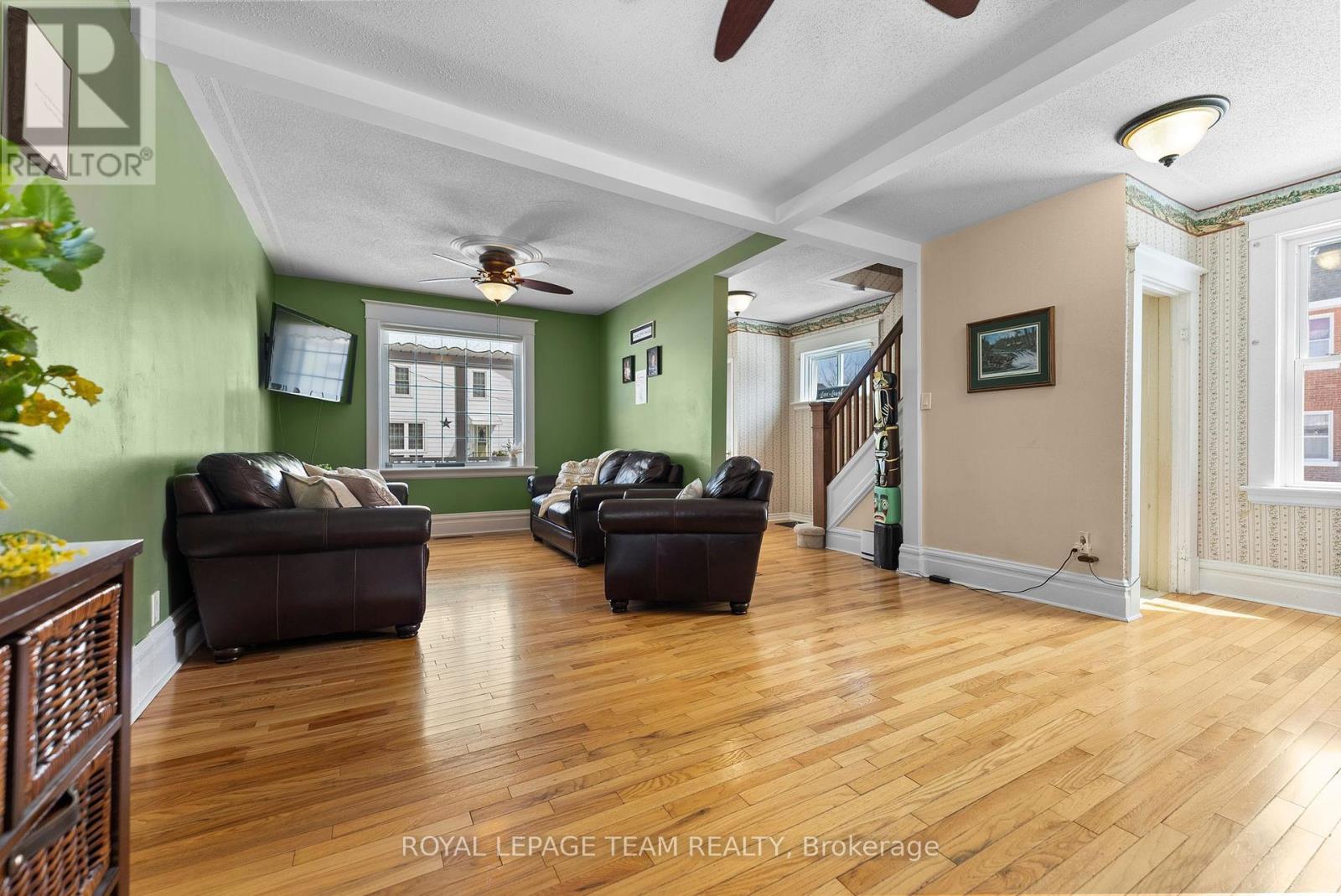
$447,900
28 BANK STREET N
Renfrew, Ontario, Ontario, K7V2C9
MLS® Number: X12076614
Property description
Step into charm and comfort with this beautifully maintained 3 bedroom century home, perfectly blending historic character with modern updates. The newly renovated kitchen is the heart of the home bright, stylish, and ready for everyday living or entertaining. An inviting main bathroom features a luxurious soaker tub and separate shower, part of a thoughtful addition that also includes a spacious primary bedroom retreat. Enjoy summer days in the new saltwater pool, or simply unwind in the private backyard oasis with no rear neighbours just the peaceful view of a ravine. The gas fireplace in the basement sets the stage for a cozy rec room, offering great potential for extra living space. Centrally located, this home is just minutes from scenic trails, parks, schools, and shopping. Everything your family needs is right at your doorstep. Don't miss this rare blend of charm, updates, and location! 24 hour irrevocable on all offers.
Building information
Type
*****
Amenities
*****
Appliances
*****
Basement Development
*****
Basement Type
*****
Construction Style Attachment
*****
Cooling Type
*****
Exterior Finish
*****
Fireplace Present
*****
FireplaceTotal
*****
Foundation Type
*****
Half Bath Total
*****
Heating Fuel
*****
Heating Type
*****
Size Interior
*****
Stories Total
*****
Utility Water
*****
Land information
Sewer
*****
Size Depth
*****
Size Frontage
*****
Size Irregular
*****
Size Total
*****
Rooms
Main level
Foyer
*****
Bathroom
*****
Dining room
*****
Kitchen
*****
Living room
*****
Lower level
Other
*****
Utility room
*****
Recreational, Games room
*****
Second level
Laundry room
*****
Bathroom
*****
Bedroom 3
*****
Bedroom 2
*****
Bedroom
*****
Main level
Foyer
*****
Bathroom
*****
Dining room
*****
Kitchen
*****
Living room
*****
Lower level
Other
*****
Utility room
*****
Recreational, Games room
*****
Second level
Laundry room
*****
Bathroom
*****
Bedroom 3
*****
Bedroom 2
*****
Bedroom
*****
Main level
Foyer
*****
Bathroom
*****
Dining room
*****
Kitchen
*****
Living room
*****
Lower level
Other
*****
Utility room
*****
Recreational, Games room
*****
Second level
Laundry room
*****
Bathroom
*****
Bedroom 3
*****
Bedroom 2
*****
Bedroom
*****
Main level
Foyer
*****
Bathroom
*****
Dining room
*****
Kitchen
*****
Living room
*****
Lower level
Other
*****
Utility room
*****
Recreational, Games room
*****
Second level
Laundry room
*****
Bathroom
*****
Bedroom 3
*****
Courtesy of ROYAL LEPAGE TEAM REALTY
Book a Showing for this property
Please note that filling out this form you'll be registered and your phone number without the +1 part will be used as a password.
