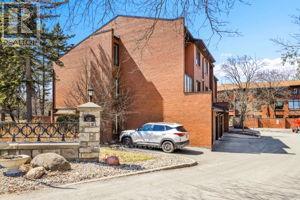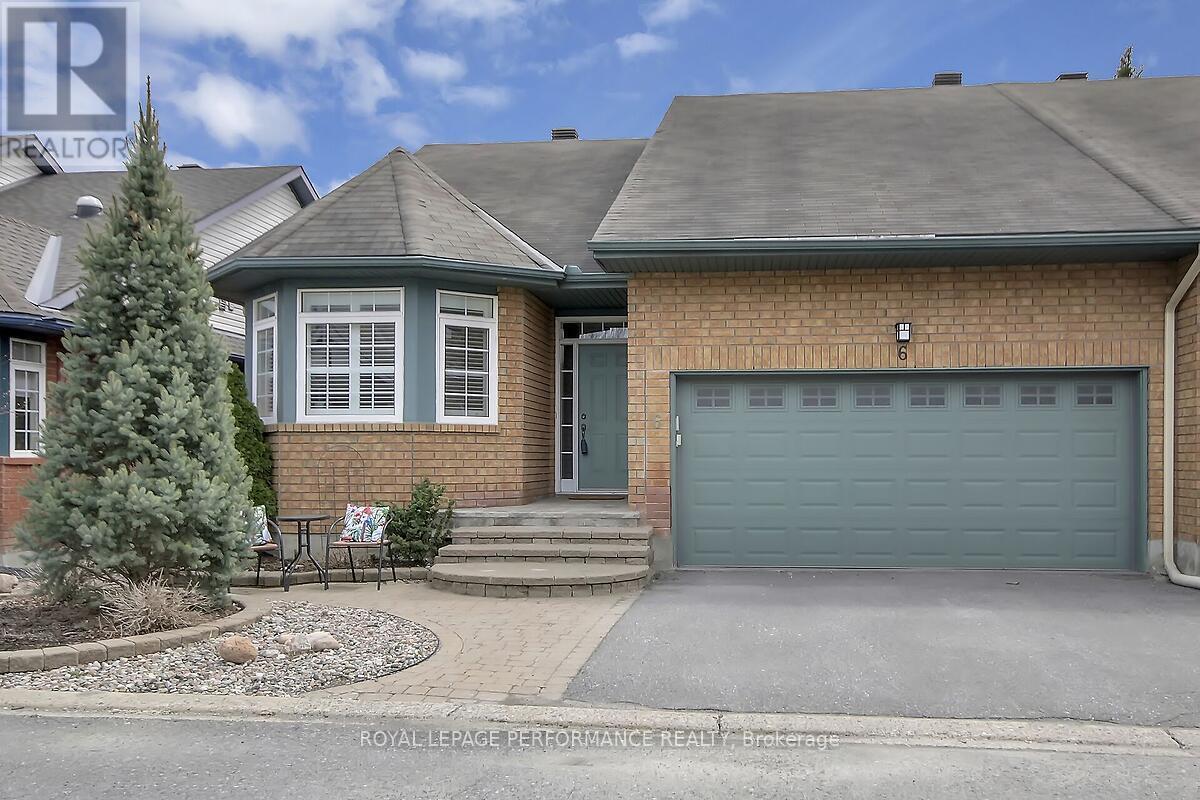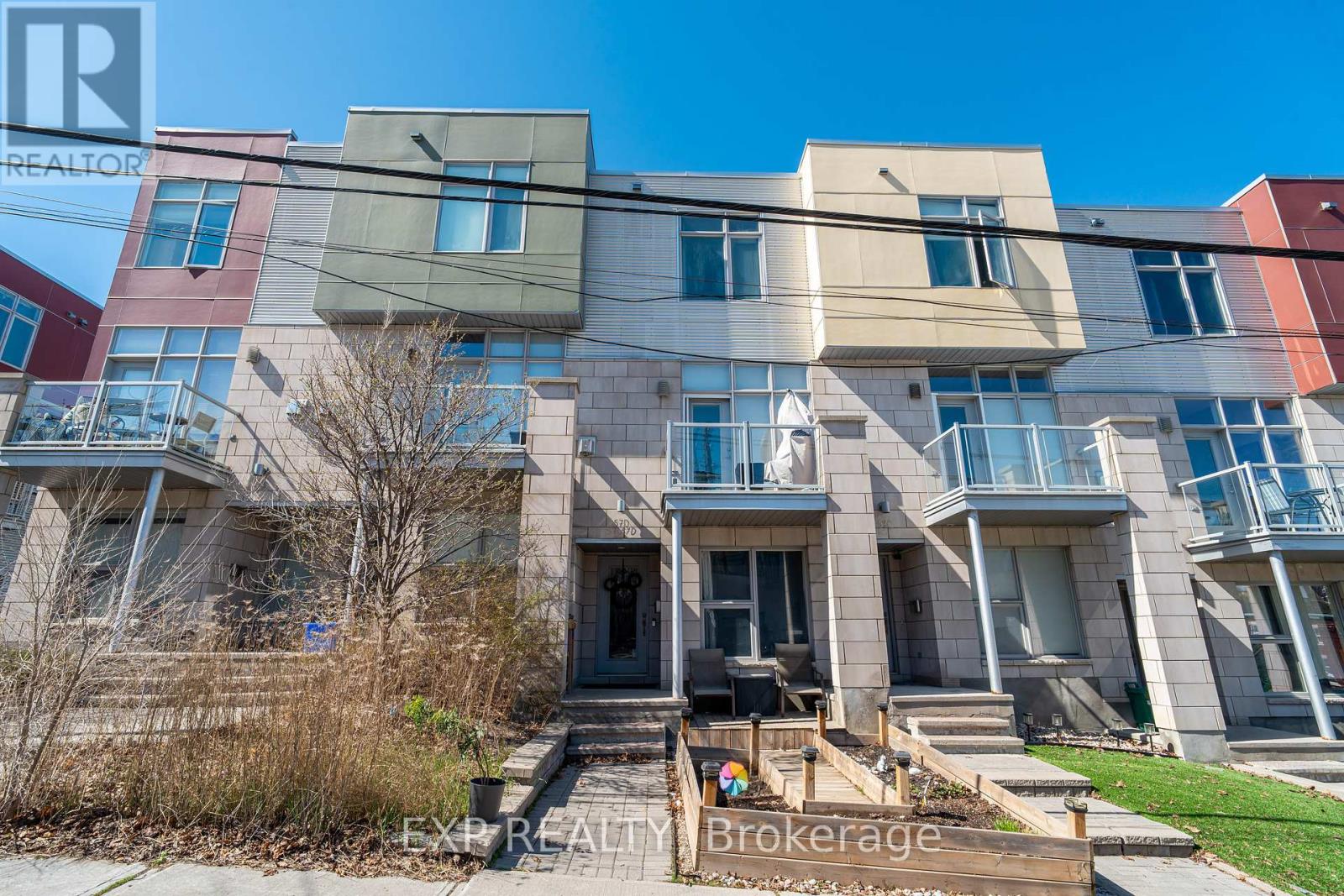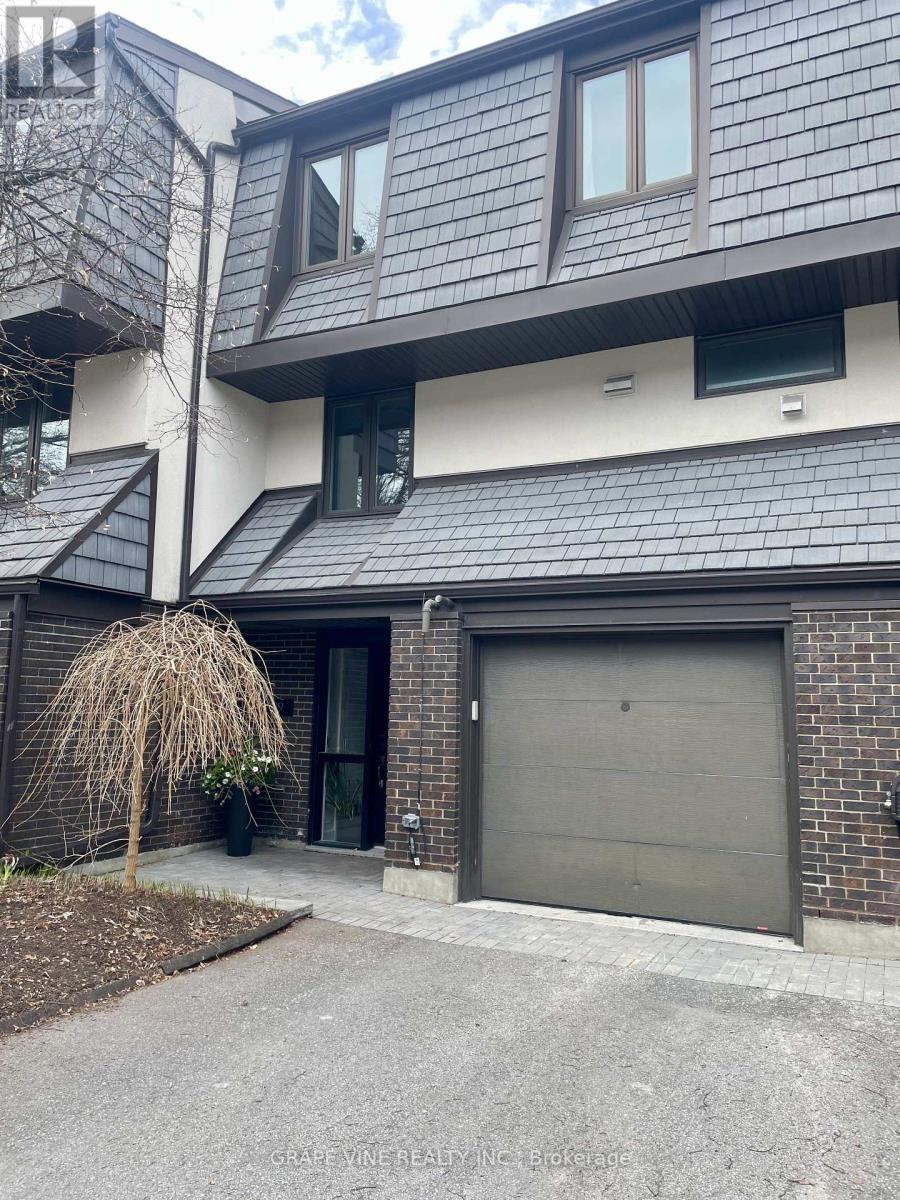Free account required
Unlock the full potential of your property search with a free account! Here's what you'll gain immediate access to:
- Exclusive Access to Every Listing
- Personalized Search Experience
- Favorite Properties at Your Fingertips
- Stay Ahead with Email Alerts
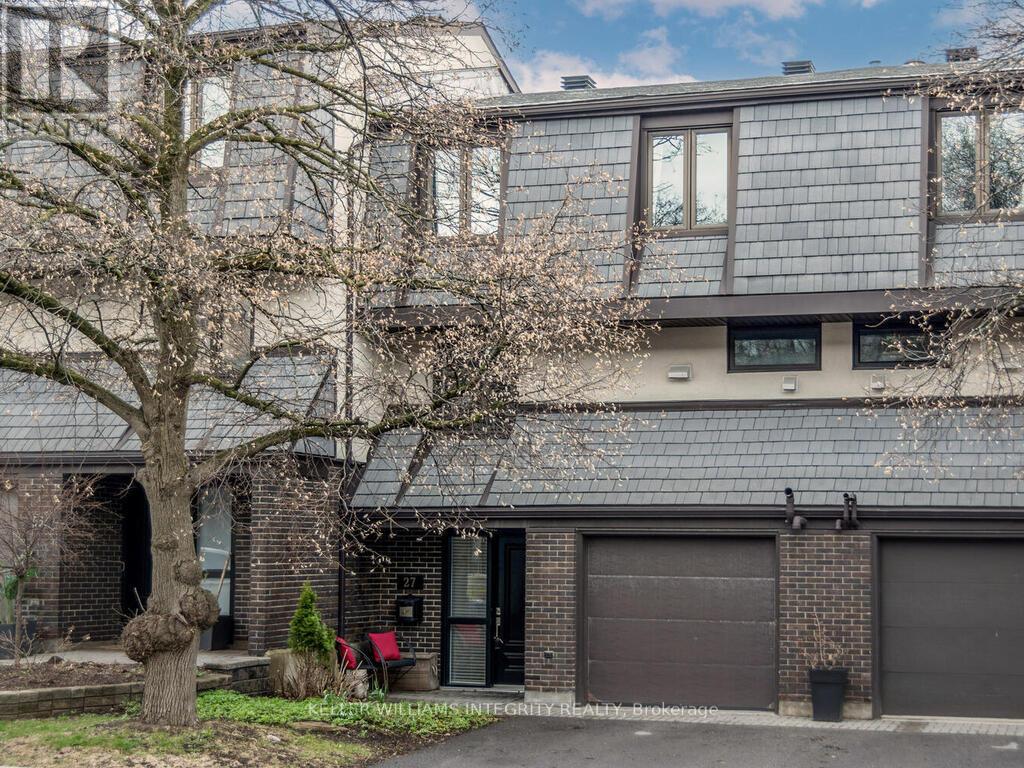
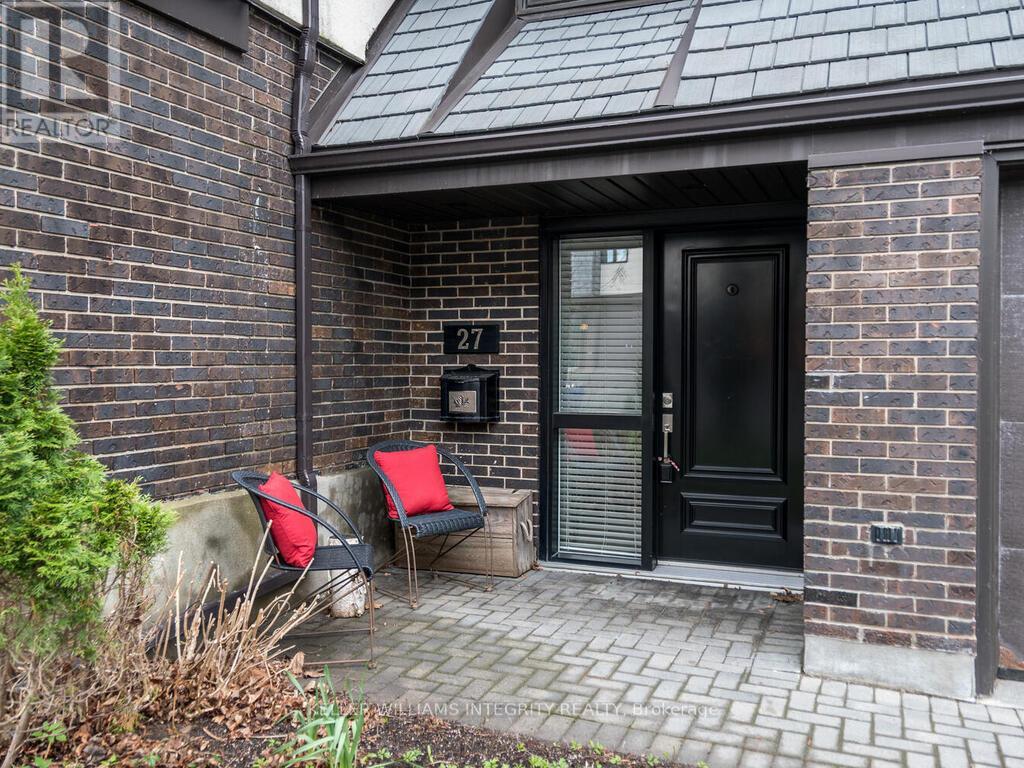
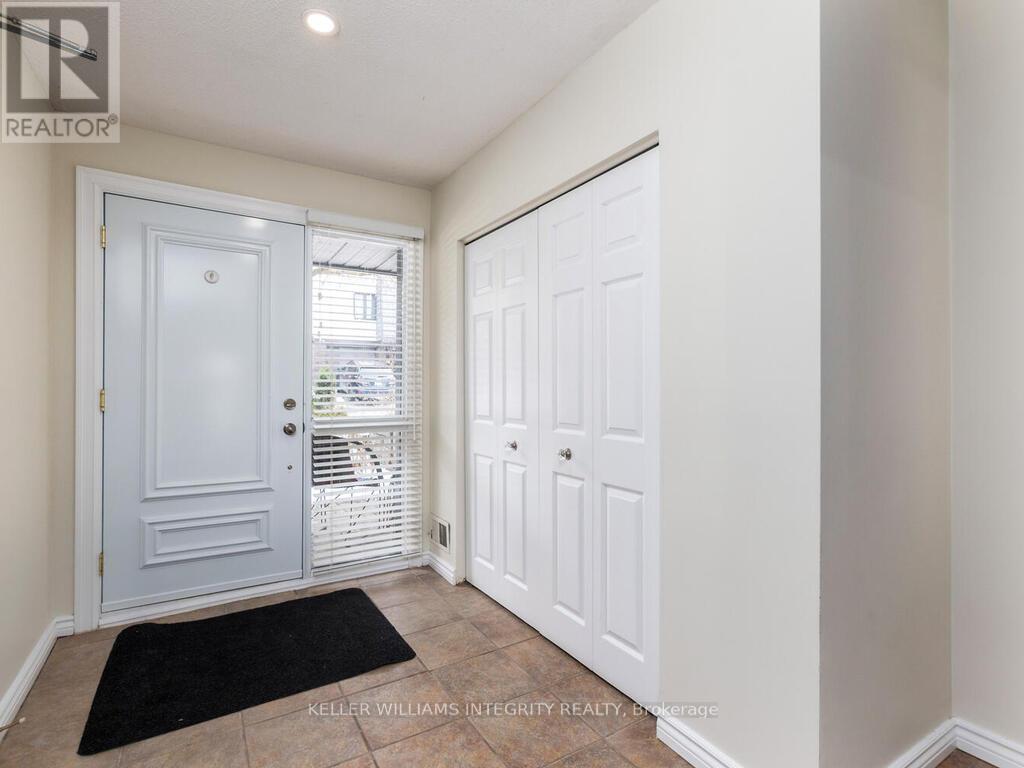
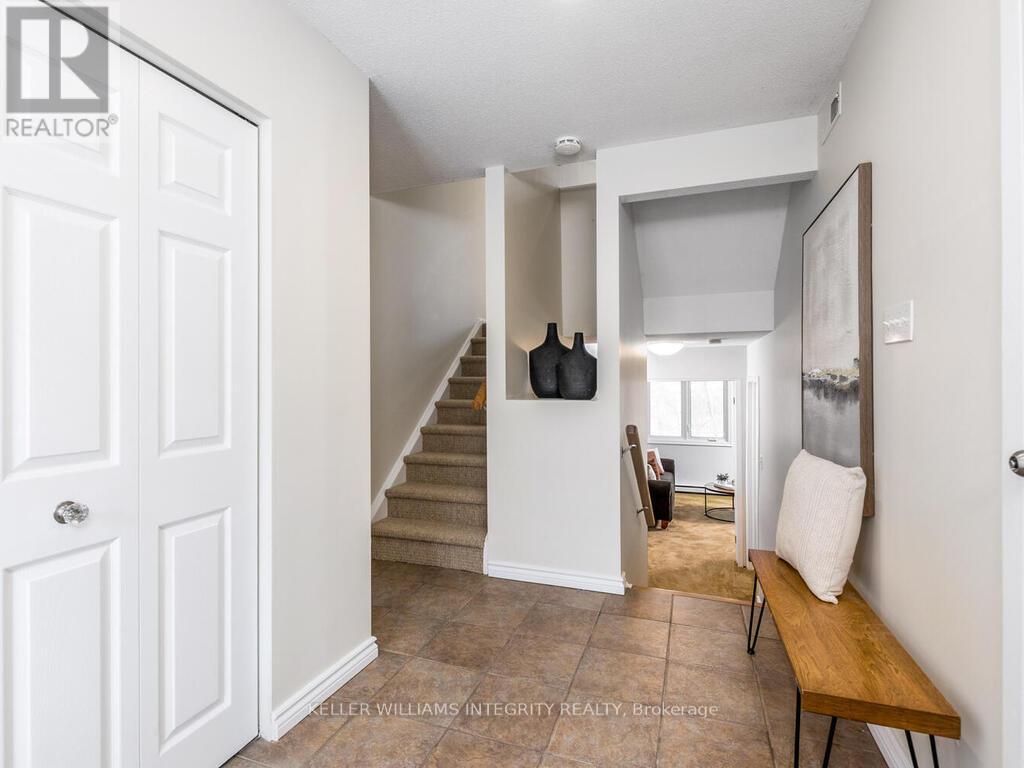

$829,000
27 - 655 RICHMOND ROAD
Ottawa, Ontario, Ontario, K2A3Y3
MLS® Number: X12076210
Property description
Welcome to 655 Richmond Road a hop skip and jump to sought after Westboro village and even better waterfront view. This rarely offered condo townhome with 4 bedrooms, a walk out basement and urban vibe is looking for its new family. Features include: Four bedrooms up, 3 bathrooms, open concept kitchen, dining room and living room area. Don't miss the dramatic 10ft ceilings in the living room and stylish glass railings in the dining room. Laundry is on the kitchen level with folding area and cute sink cabinet be sure to check it out. The basement area offers a great tv retreat with a two-piece bathroom. This home is sunny and bright with good exposure and plenty of pot lights. Lots of parking including two owned spots and plenty of visitor parking on hand. Close to Carlingwood mall for shopping, Westboro village for great restaurants, and walking / bike paths on the waterfront. This location is also in the sought after Broadview public school catchment. Leave the car at home or simply rely on public transport with the convenient LRT close by. No pet restrictions.
Building information
Type
*****
Age
*****
Amenities
*****
Appliances
*****
Basement Development
*****
Basement Features
*****
Basement Type
*****
Cooling Type
*****
Exterior Finish
*****
Fireplace Present
*****
FireplaceTotal
*****
Half Bath Total
*****
Heating Fuel
*****
Heating Type
*****
Size Interior
*****
Stories Total
*****
Land information
Rooms
Upper Level
Bathroom
*****
Primary Bedroom
*****
Bedroom 3
*****
Bedroom 2
*****
Bedroom
*****
Bathroom
*****
Main level
Kitchen
*****
Dining room
*****
Living room
*****
Lower level
Bathroom
*****
Family room
*****
Upper Level
Bathroom
*****
Primary Bedroom
*****
Bedroom 3
*****
Bedroom 2
*****
Bedroom
*****
Bathroom
*****
Main level
Kitchen
*****
Dining room
*****
Living room
*****
Lower level
Bathroom
*****
Family room
*****
Upper Level
Bathroom
*****
Primary Bedroom
*****
Bedroom 3
*****
Bedroom 2
*****
Bedroom
*****
Bathroom
*****
Main level
Kitchen
*****
Dining room
*****
Living room
*****
Lower level
Bathroom
*****
Family room
*****
Courtesy of KELLER WILLIAMS INTEGRITY REALTY
Book a Showing for this property
Please note that filling out this form you'll be registered and your phone number without the +1 part will be used as a password.
