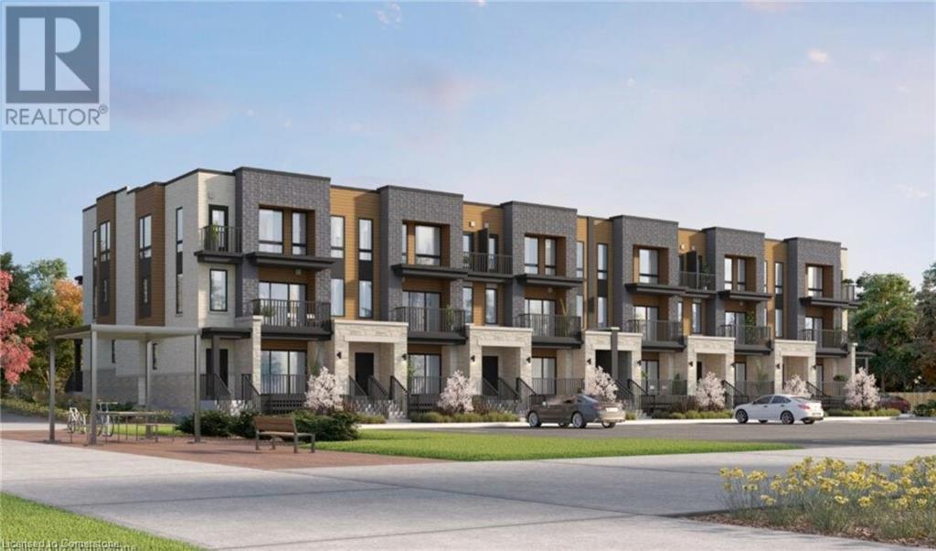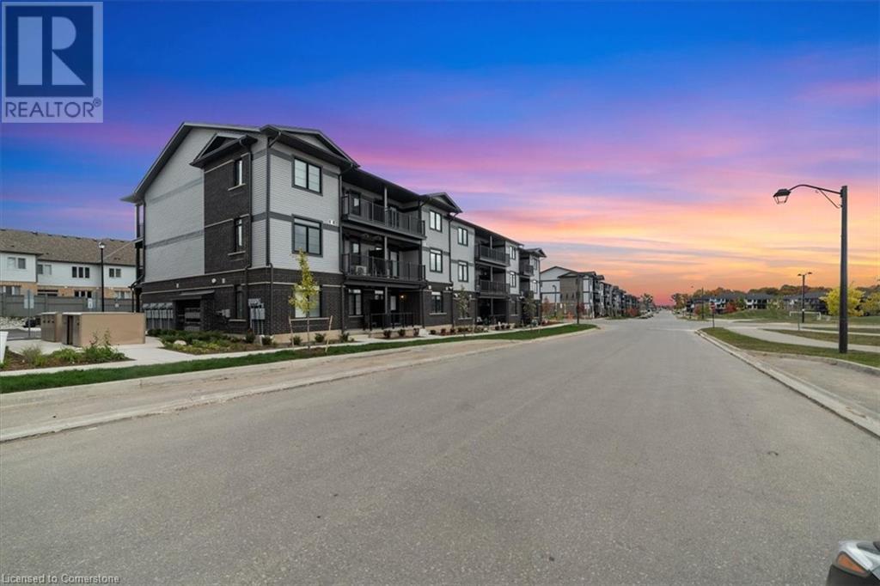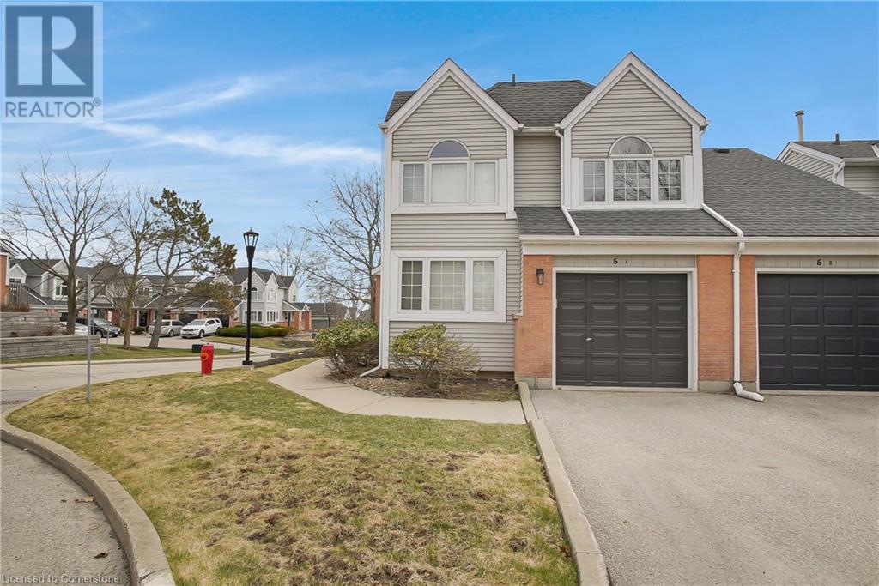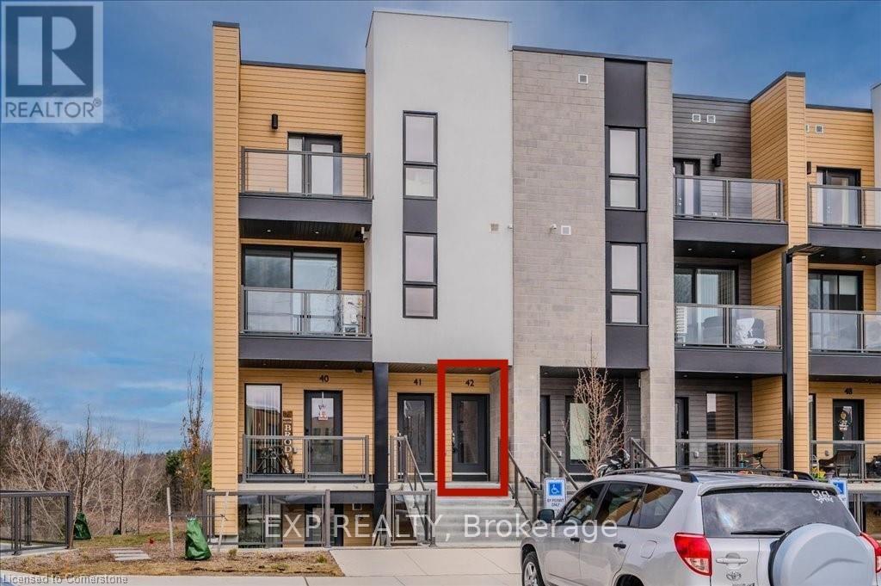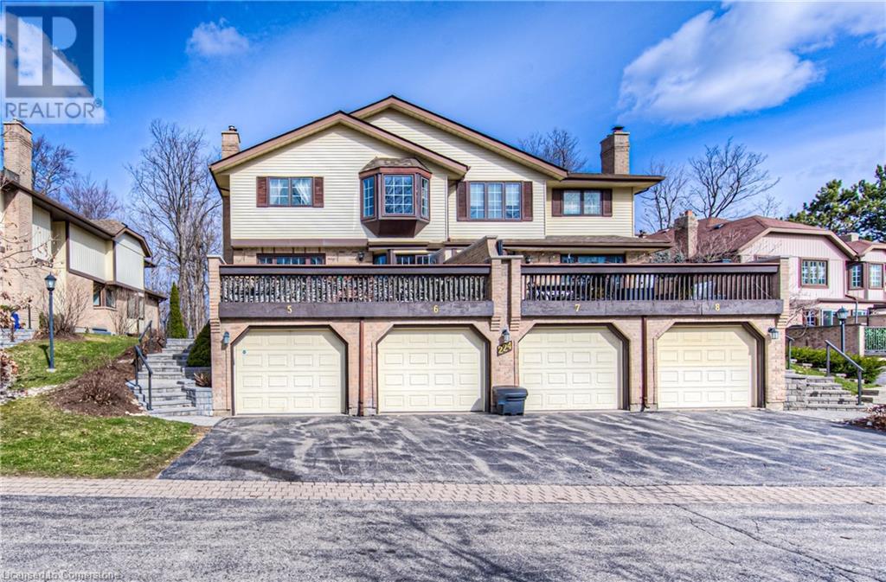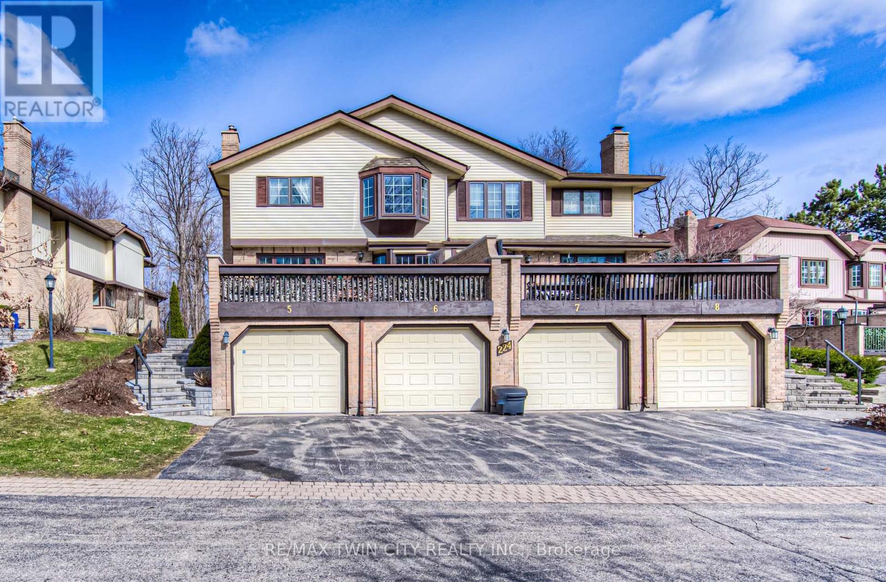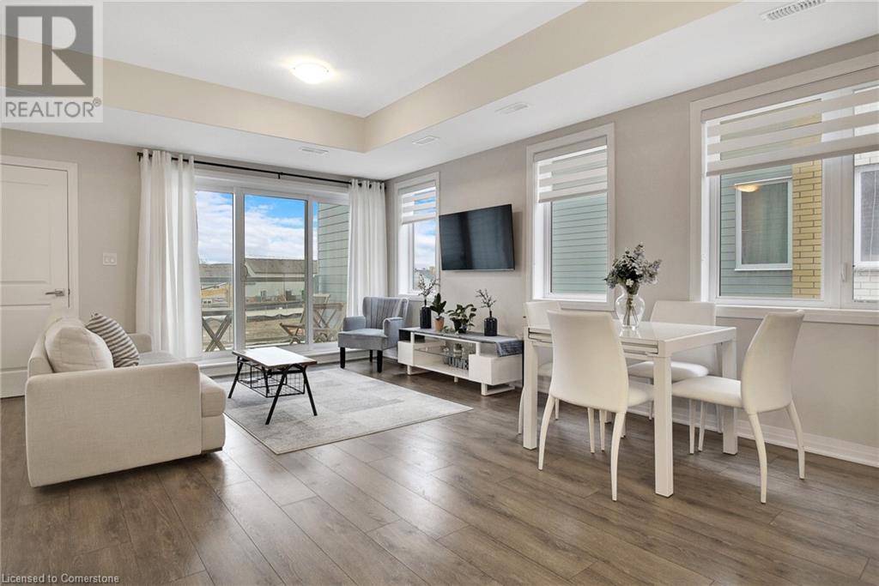Free account required
Unlock the full potential of your property search with a free account! Here's what you'll gain immediate access to:
- Exclusive Access to Every Listing
- Personalized Search Experience
- Favorite Properties at Your Fingertips
- Stay Ahead with Email Alerts
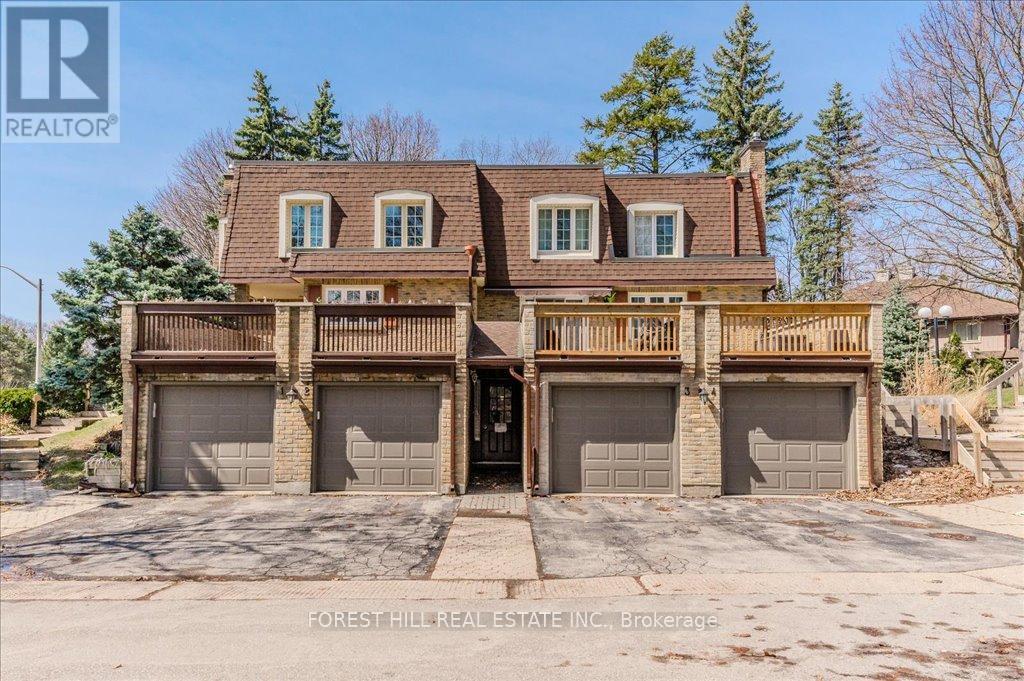
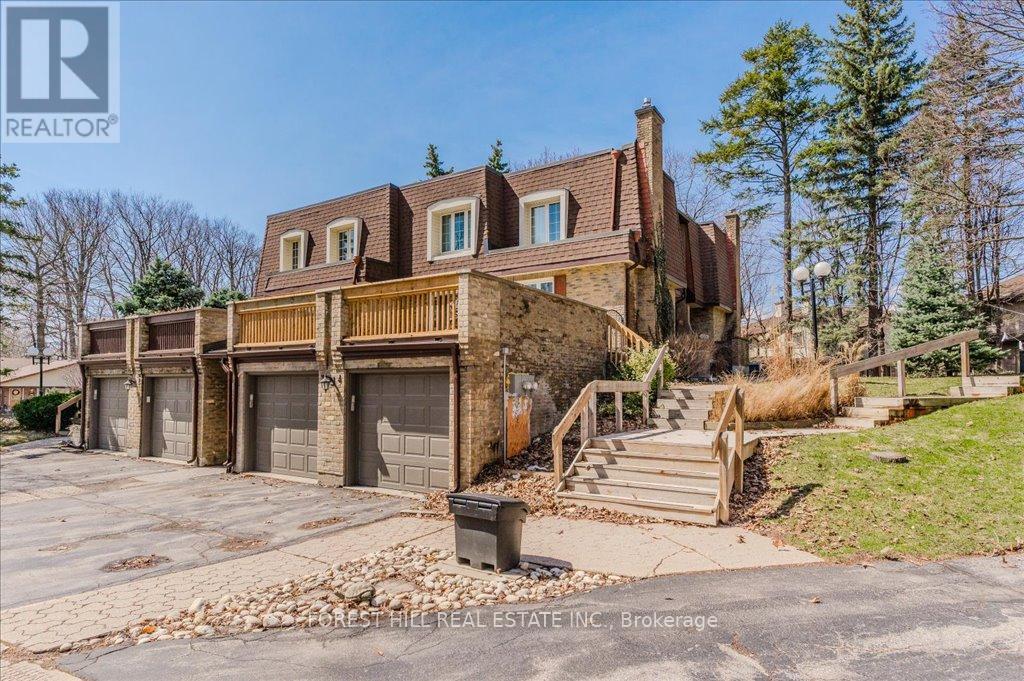
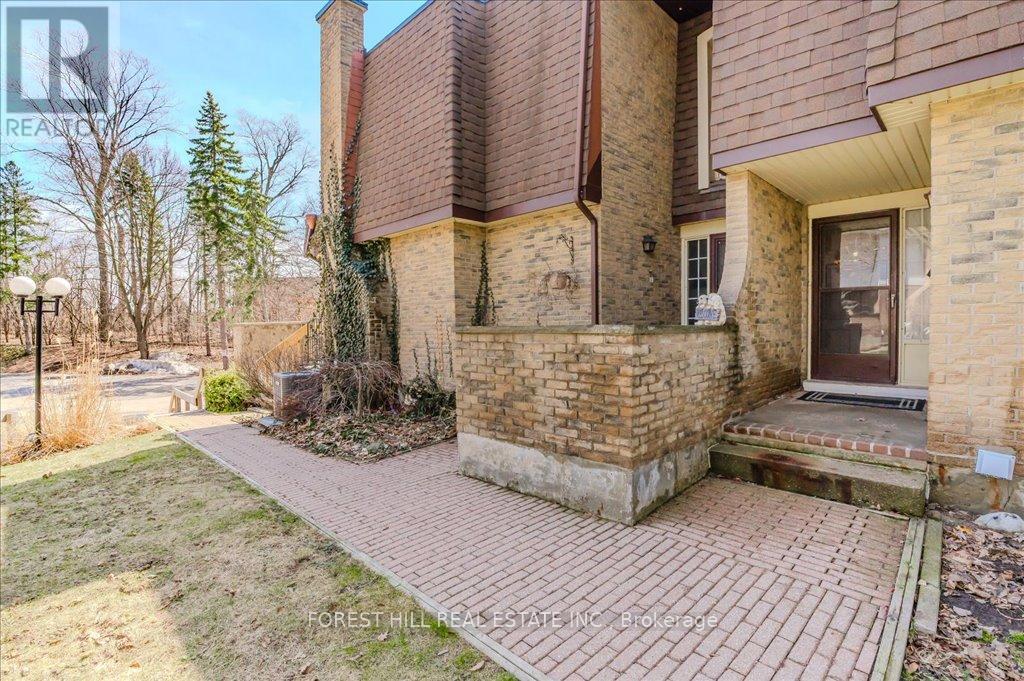
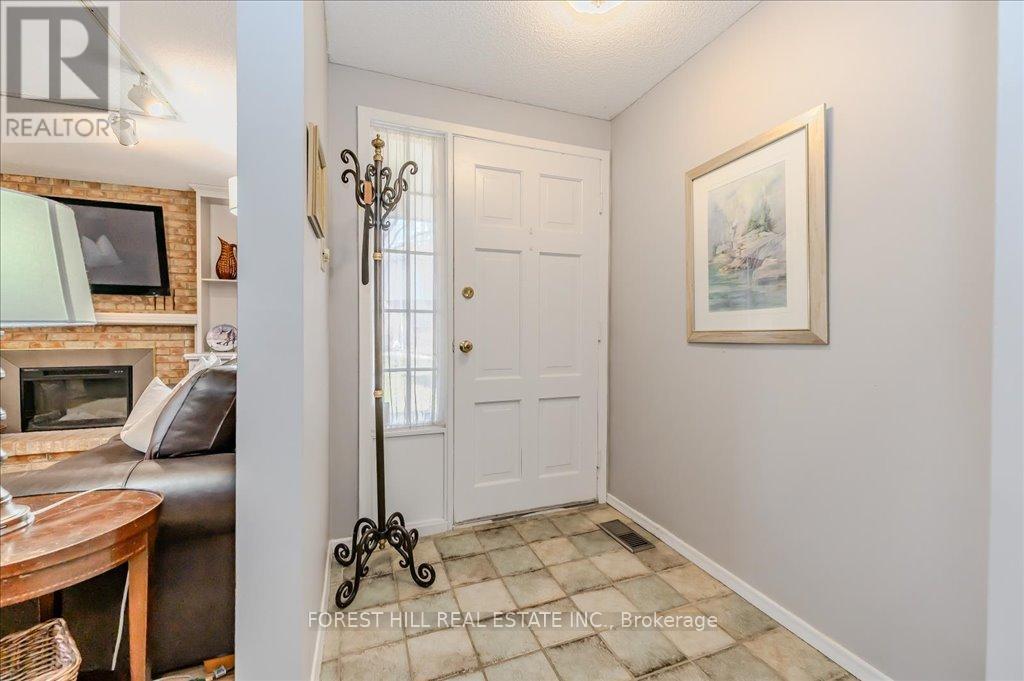
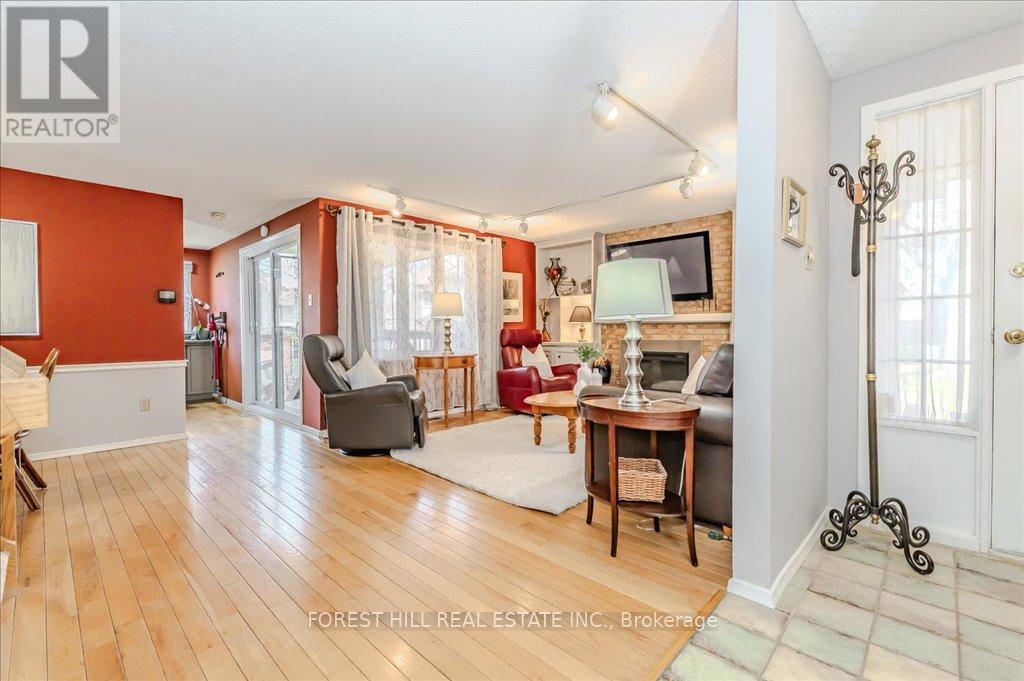
$498,888
3 - 250 KINGSWOOD DRIVE
Kitchener, Ontario, Ontario, N2E2K2
MLS® Number: X12075566
Property description
Welcome home to this spacious and well-cared-for 2+ bedroom, 4-bath townhome condo, nestled in a peaceful, treed setting within a friendly, self-managed community. Ideally located close to parks, trails, top-rated schools, shopping, and family-friendly amenities, this home offers the perfect blend of comfort and convenience. The main floor hosts an updated kitchen with stainless steel appliances, separate dining room and living room with a fireplace feature wall. Upstairs, the generous primary bedroom features a walk-in closet and a 2-piece ensuite. A versatile office/bonus room presents the opportunity to create a third bedroom, adding flexibility to the layout. There is another spacious bedroom and 4 piece main bathroom completing this level. The finished basement offers a cozy recreation room, a 3-piece bath, laundry/storage area, and walkout access to a common hallway with secure, interior entry to your private single-car garage. Step outside to enjoy your private deck overlooking beautifully landscaped gardens and a tranquil treed backdropperfect for relaxing or entertaining. With lawn care and snow removal taken care of, youll enjoy hassle-free, low-maintenance living in a welcoming community. Set in a quiet and safe neighbourhood with quick access to major highways, this home is ideal for commuters and families alike. Dont miss your chancebook your showing today!
Building information
Type
*****
Age
*****
Amenities
*****
Appliances
*****
Basement Development
*****
Basement Features
*****
Basement Type
*****
Cooling Type
*****
Exterior Finish
*****
Fireplace Present
*****
FireplaceTotal
*****
Fireplace Type
*****
Half Bath Total
*****
Heating Fuel
*****
Heating Type
*****
Size Interior
*****
Stories Total
*****
Land information
Amenities
*****
Rooms
Main level
Dining room
*****
Kitchen
*****
Bathroom
*****
Living room
*****
Foyer
*****
Basement
Recreational, Games room
*****
Utility room
*****
Bathroom
*****
Second level
Bathroom
*****
Bedroom
*****
Office
*****
Bathroom
*****
Primary Bedroom
*****
Main level
Dining room
*****
Kitchen
*****
Bathroom
*****
Living room
*****
Foyer
*****
Basement
Recreational, Games room
*****
Utility room
*****
Bathroom
*****
Second level
Bathroom
*****
Bedroom
*****
Office
*****
Bathroom
*****
Primary Bedroom
*****
Main level
Dining room
*****
Kitchen
*****
Bathroom
*****
Living room
*****
Foyer
*****
Basement
Recreational, Games room
*****
Utility room
*****
Bathroom
*****
Second level
Bathroom
*****
Bedroom
*****
Office
*****
Bathroom
*****
Primary Bedroom
*****
Courtesy of FOREST HILL REAL ESTATE INC.
Book a Showing for this property
Please note that filling out this form you'll be registered and your phone number without the +1 part will be used as a password.
