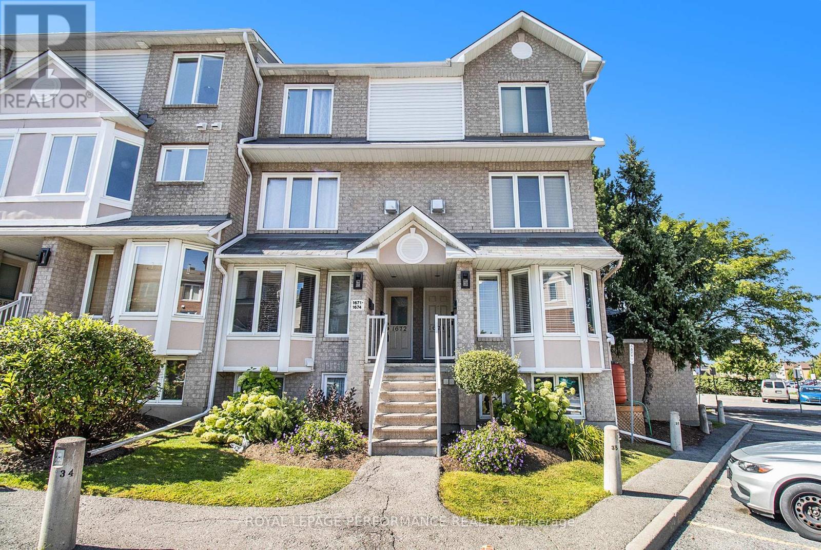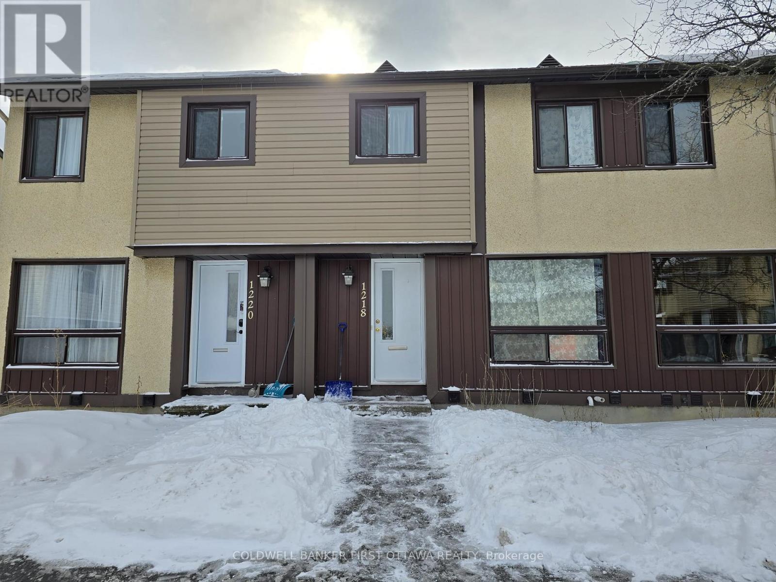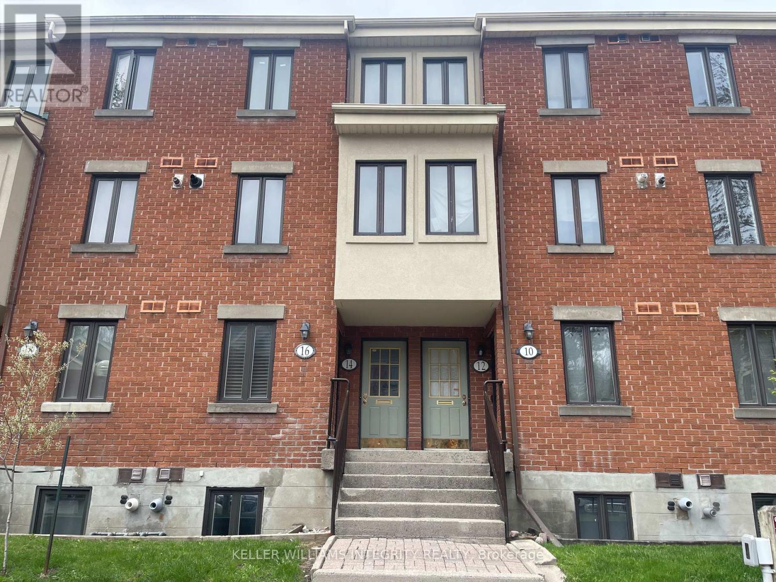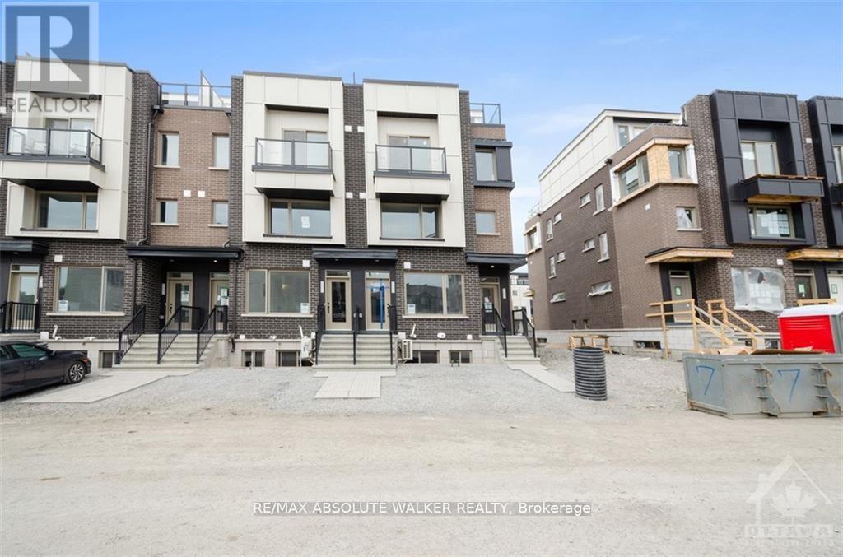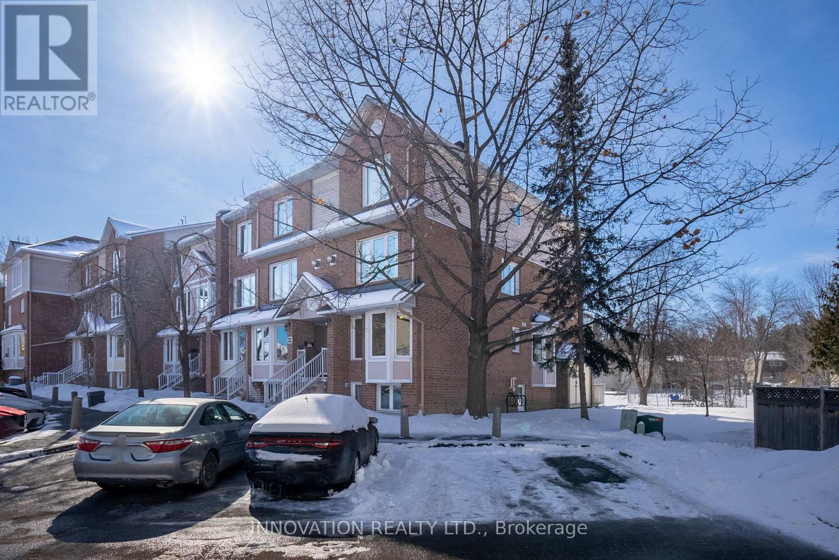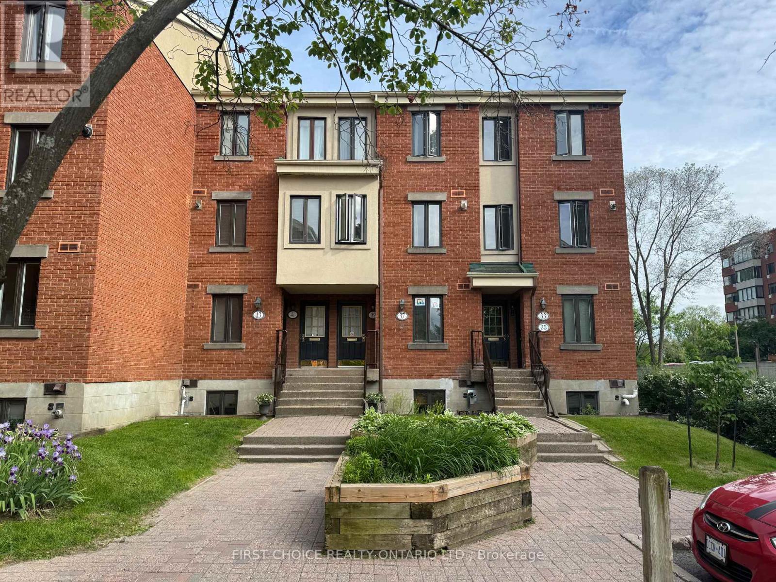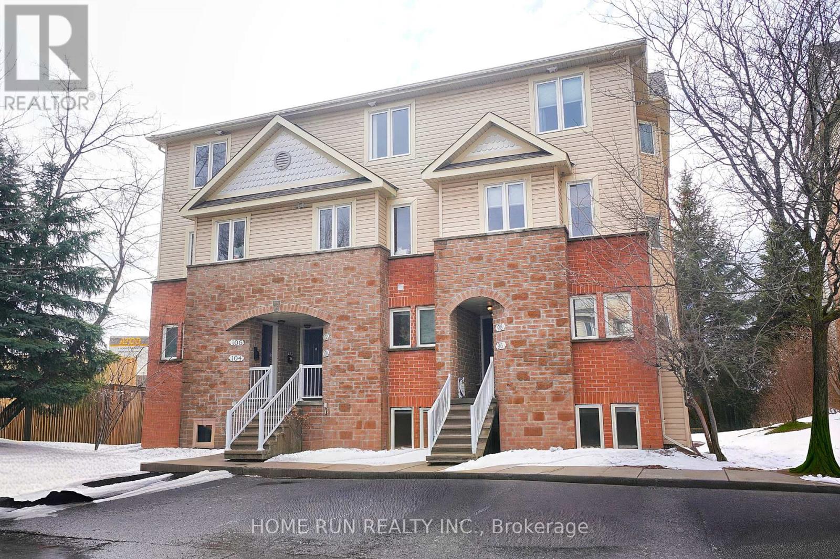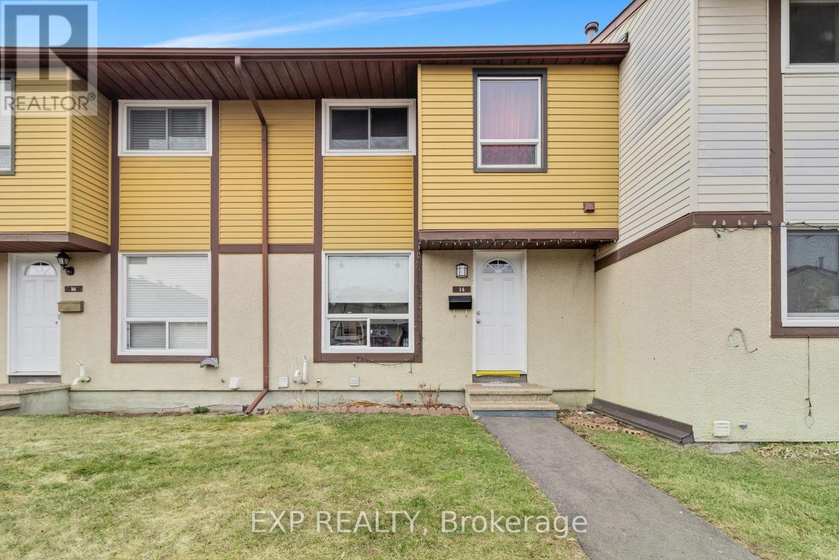Free account required
Unlock the full potential of your property search with a free account! Here's what you'll gain immediate access to:
- Exclusive Access to Every Listing
- Personalized Search Experience
- Favorite Properties at Your Fingertips
- Stay Ahead with Email Alerts
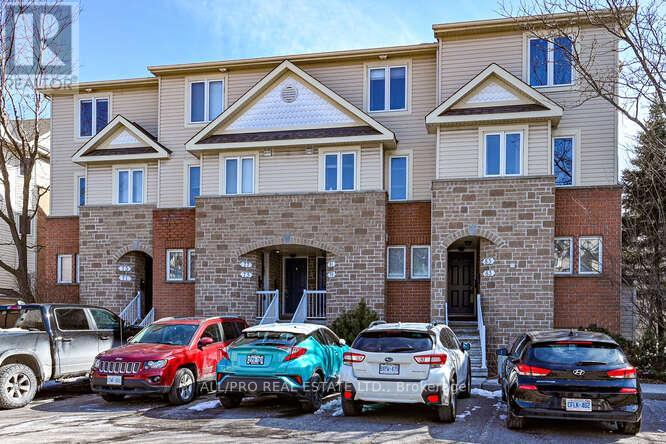
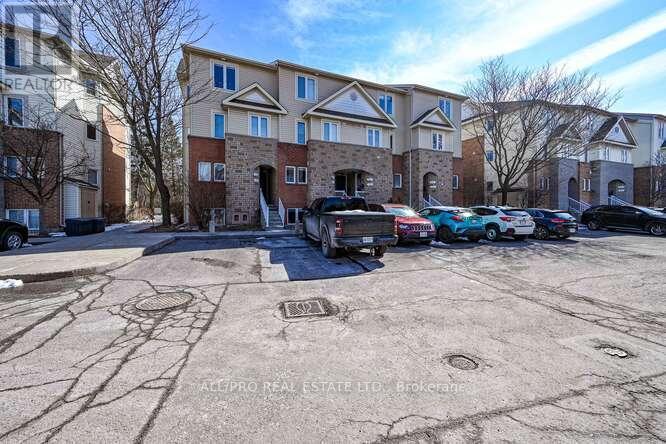
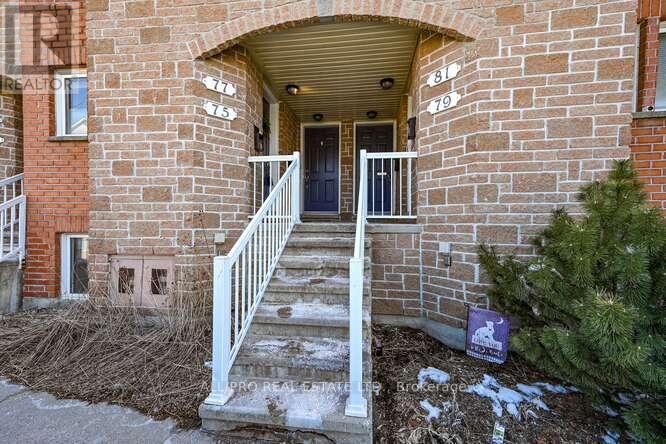
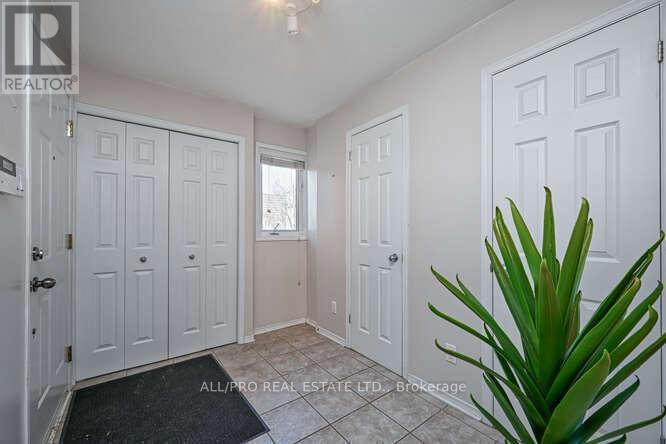
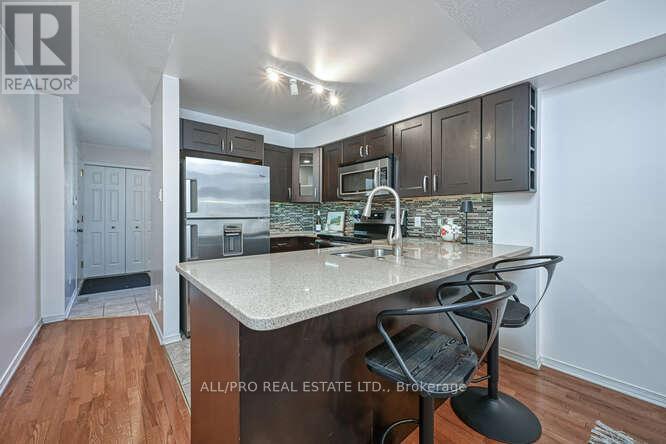
$399,999
77 - 75 STRATHAVEN PRIVATE
Ottawa, Ontario, Ontario, K1J1K7
MLS® Number: X12075175
Property description
Tranquil Forest Views in the Heart of the City! Welcome to this beautifully updated 2-bedroom, 2-bath condo offering the perfect blend of modern living and serene natural surroundings. Backing onto mature trees and peaceful parkland, you'll enjoy the rare luxury of no rear neighbors just the calming sights and sounds of nature. Step inside to a spacious main floor foyer that opens into a bright, open-concept layout. The kitchen is a delight, featuring sleek quartz countertops, a stylish glass backsplash, undermount sink, and convenient breakfast bar for meals on the go. Hardwood floors flow through the generous living and dining areas, centered around a stunning stone natural gas fireplace perfect for cozy evenings in. Step outside to your private back patio and covered porch, complete with a small deck where you can sip your morning coffee or unwind at the end of the day while taking in the forested view. Lower level has 2 good sized bedrooms with closets, large 4 piece bath, laundry room and some storage. This peaceful retreat makes city living feel like a getaway. Close to LRT, St Laurent Shopping Center, Groceries stores, parks and schools. Don't miss this rare opportunity! PRICED TO SELL!
Building information
Type
*****
Age
*****
Amenities
*****
Appliances
*****
Basement Development
*****
Basement Type
*****
Cooling Type
*****
Exterior Finish
*****
Fireplace Present
*****
FireplaceTotal
*****
Fire Protection
*****
Foundation Type
*****
Half Bath Total
*****
Heating Fuel
*****
Heating Type
*****
Size Interior
*****
Land information
Amenities
*****
Rooms
Main level
Living room
*****
Dining room
*****
Kitchen
*****
Bathroom
*****
Foyer
*****
Basement
Bathroom
*****
Bedroom 2
*****
Bedroom
*****
Courtesy of ALL/PRO REAL ESTATE LTD.
Book a Showing for this property
Please note that filling out this form you'll be registered and your phone number without the +1 part will be used as a password.
