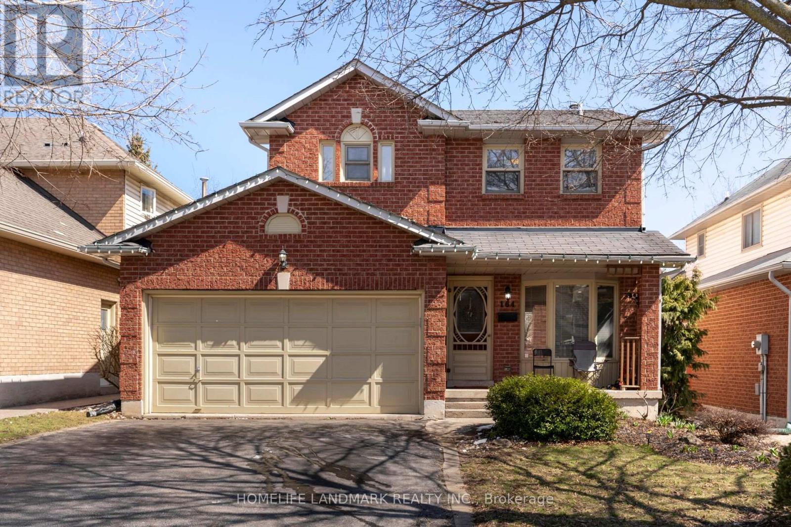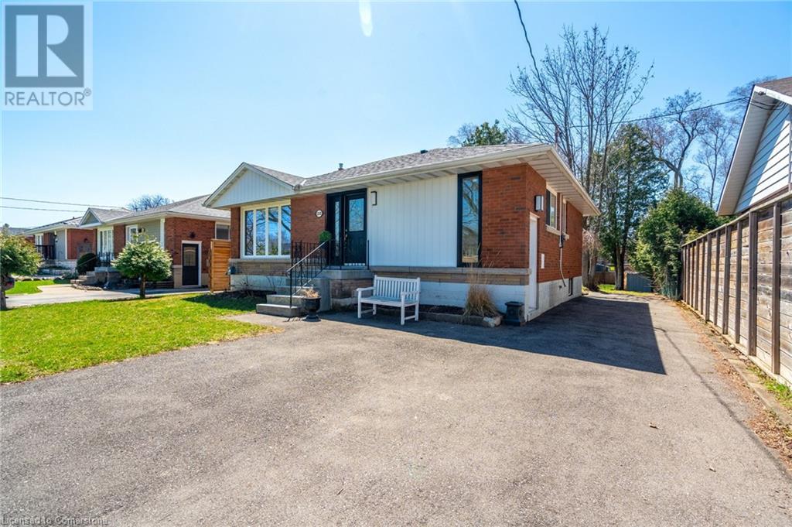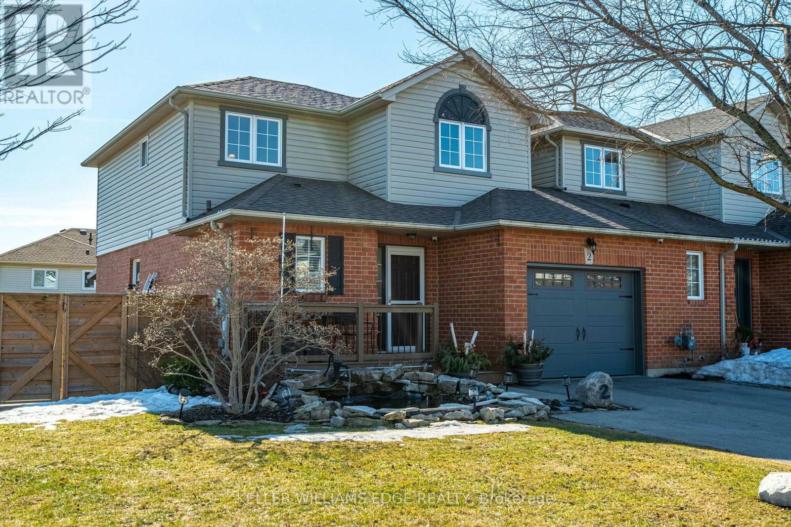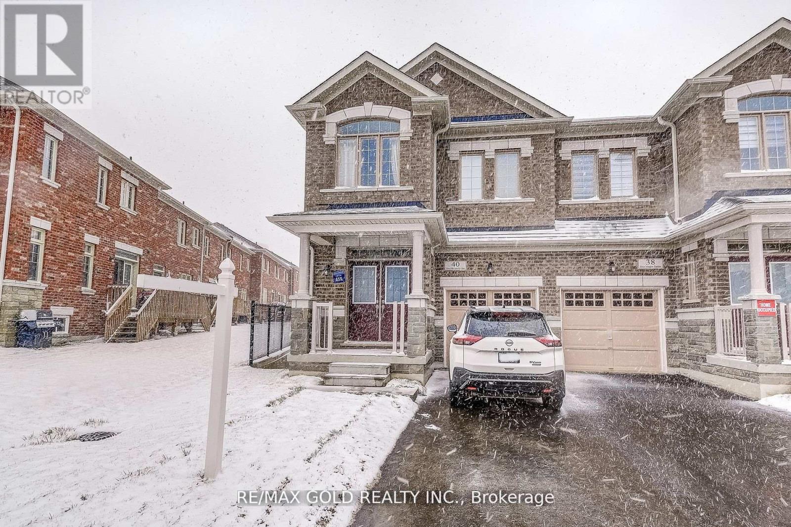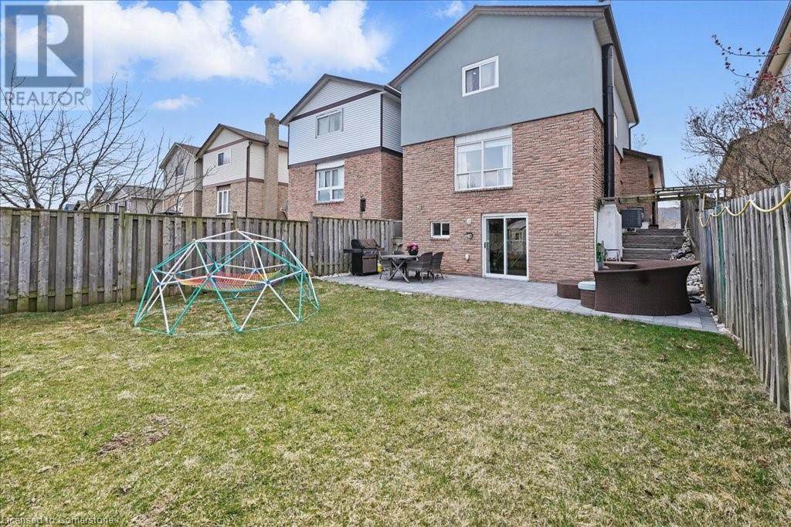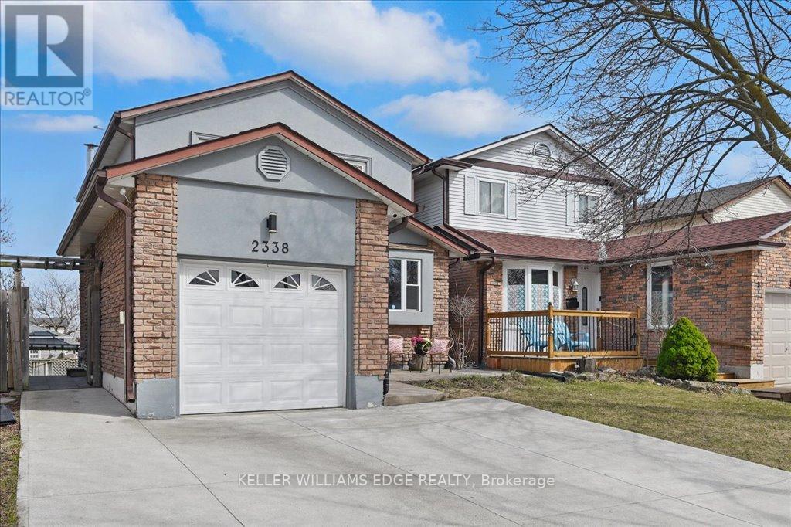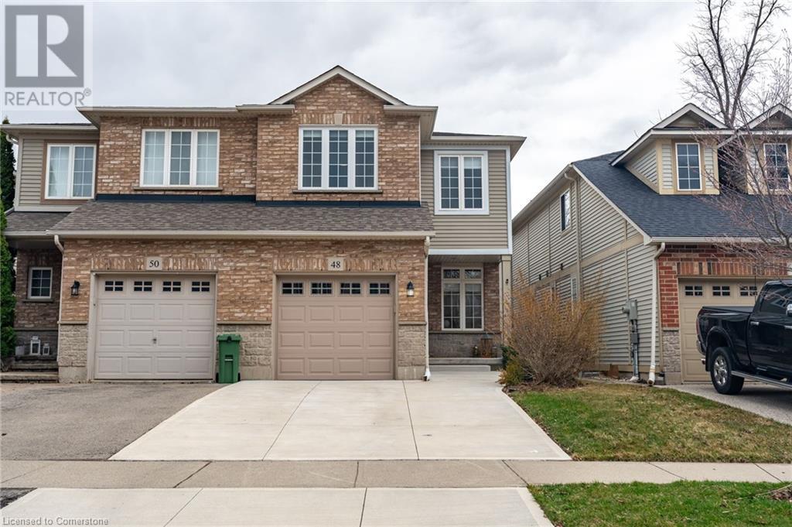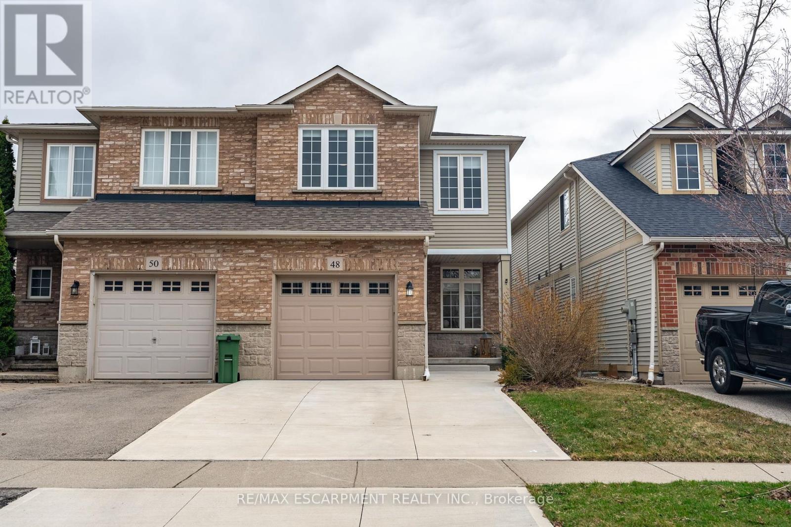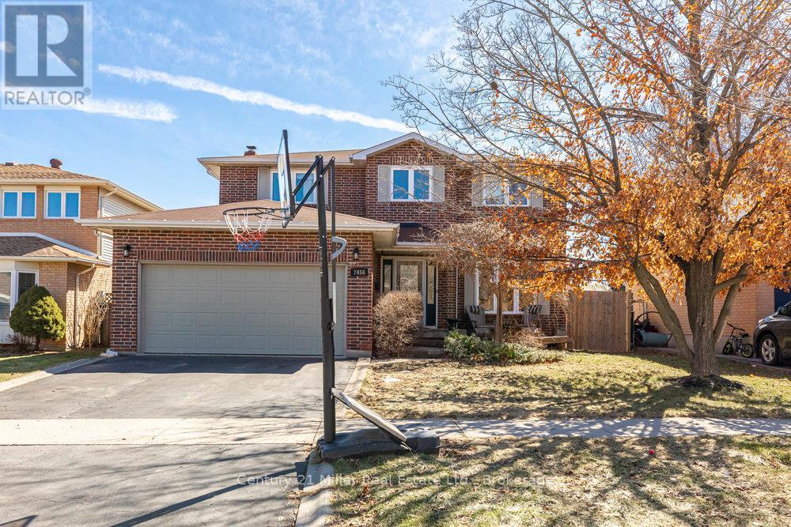Free account required
Unlock the full potential of your property search with a free account! Here's what you'll gain immediate access to:
- Exclusive Access to Every Listing
- Personalized Search Experience
- Favorite Properties at Your Fingertips
- Stay Ahead with Email Alerts


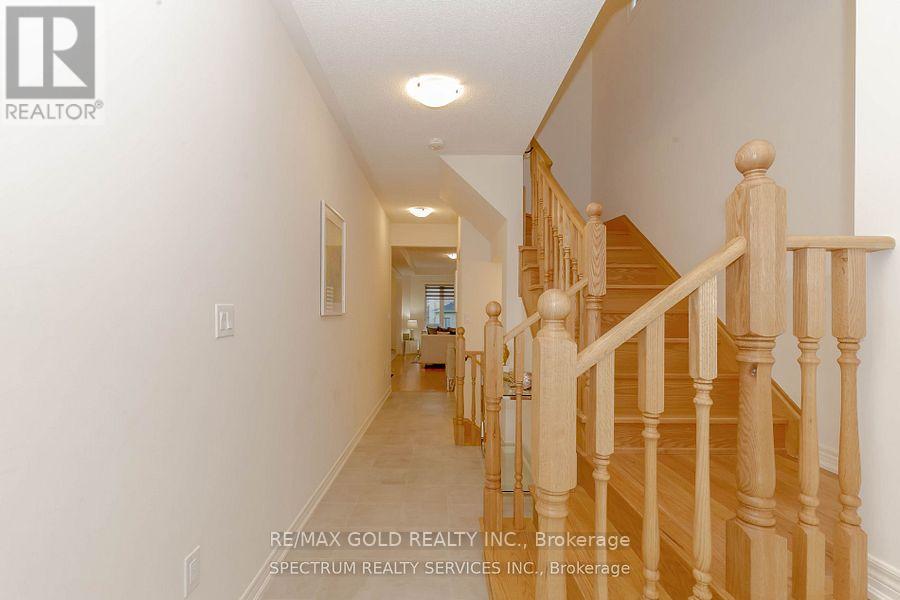


$999,000
12 HAGER CREEK TERRACE
Hamilton, Ontario, Ontario, L8B1W5
MLS® Number: X12075053
Property description
Stunning Semi-Detached Home in the highly desirable Mountainview Heights community of Waterdown, just north of Burlington. Situated on one of the widest lots in the neighborhood with a 56.45 ft frontage, this home features 4 spacious bedrooms and 4 beautifully upgraded bathrooms. The main floor showcases elegant 12" x 24" tiles and stained oak stairs, with 9 ft ceilings on both the main and second floors creating a bright, open feel. Upgraded 200-amp electrical service. Conveniently located just minutes from the GO Station for easy commuting. What truly sets this home apart is the fully legal, City of Hamilton-approved basement apartment, featuring 1 bedroom + a den, its own private laundry, and a separate entrance perfect for rental income, in-laws, or multi-generational living. A rare opportunity combining luxury, functionality, and investment potential.
Building information
Type
*****
Age
*****
Appliances
*****
Basement Features
*****
Basement Type
*****
Construction Style Attachment
*****
Cooling Type
*****
Exterior Finish
*****
Fireplace Present
*****
Flooring Type
*****
Foundation Type
*****
Half Bath Total
*****
Heating Fuel
*****
Heating Type
*****
Size Interior
*****
Stories Total
*****
Land information
Sewer
*****
Size Depth
*****
Size Frontage
*****
Size Irregular
*****
Size Total
*****
Rooms
Main level
Kitchen
*****
Eating area
*****
Living room
*****
Basement
Kitchen
*****
Den
*****
Bedroom
*****
Laundry room
*****
Living room
*****
Second level
Bedroom 3
*****
Bedroom 2
*****
Primary Bedroom
*****
Courtesy of RE/MAX GOLD REALTY INC.
Book a Showing for this property
Please note that filling out this form you'll be registered and your phone number without the +1 part will be used as a password.
